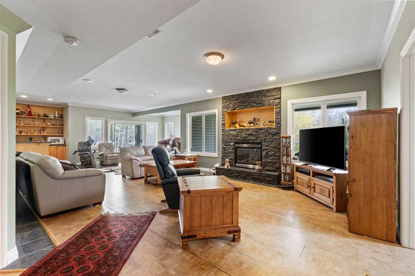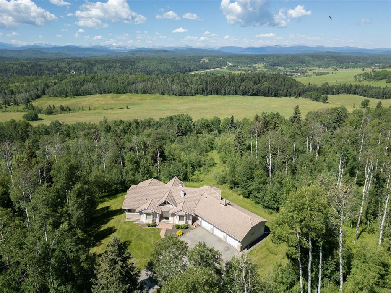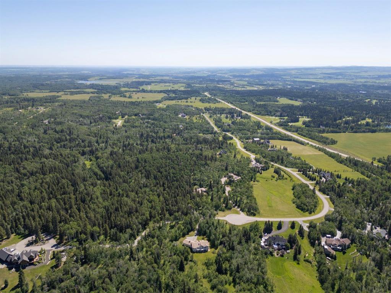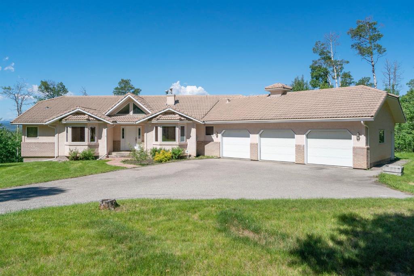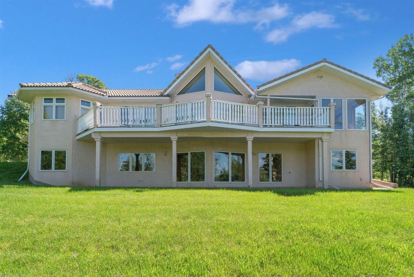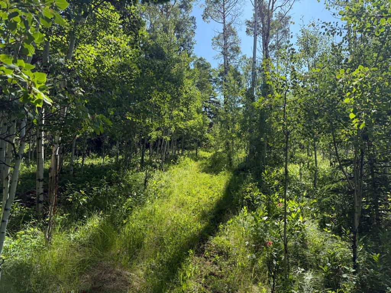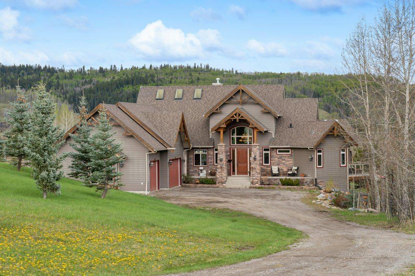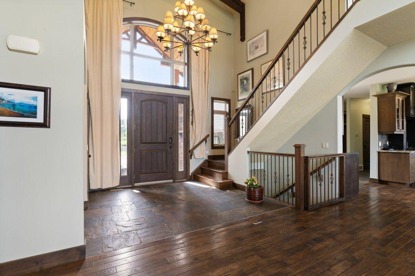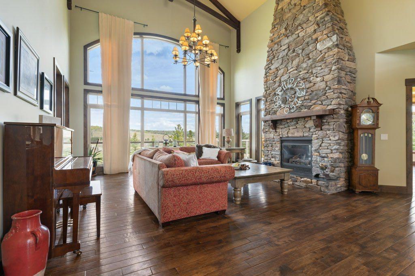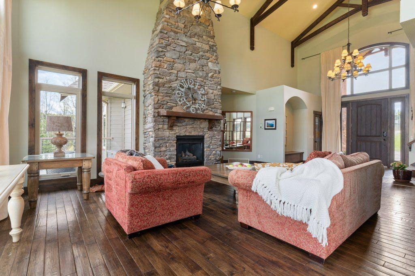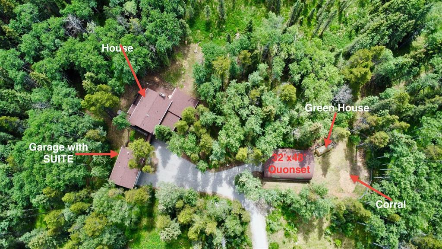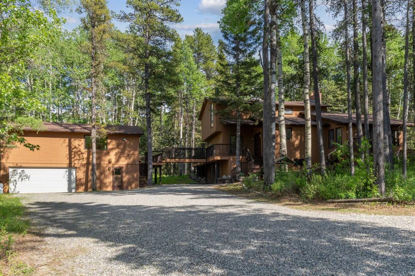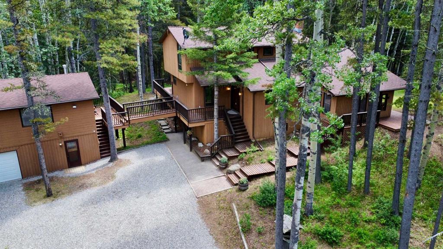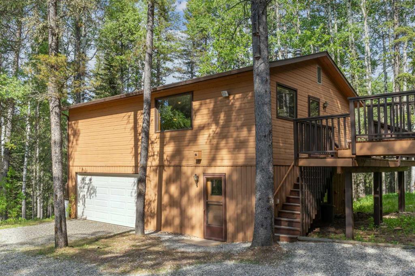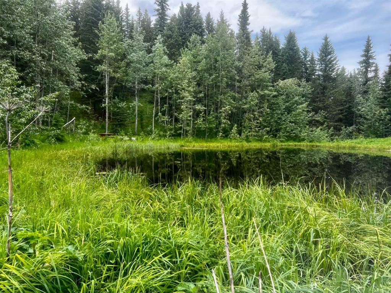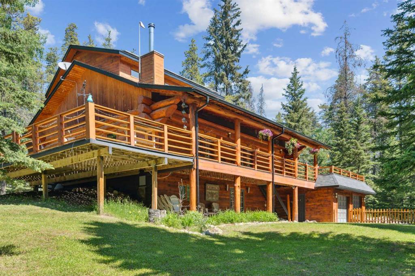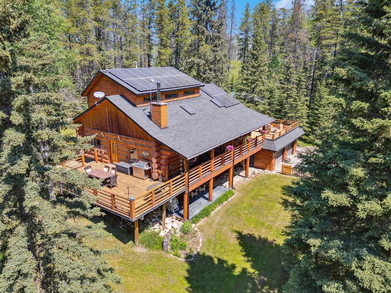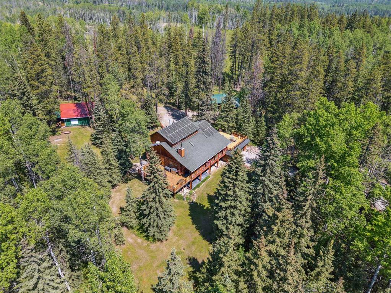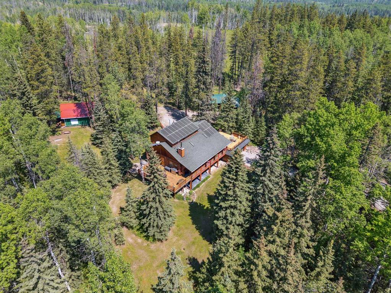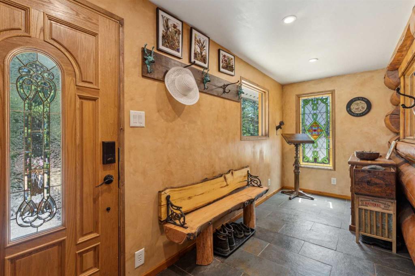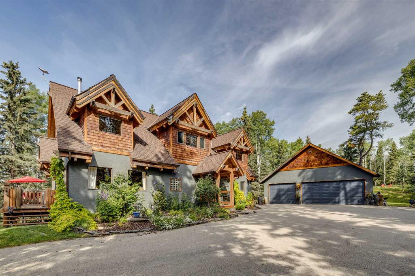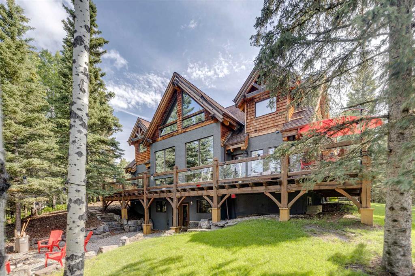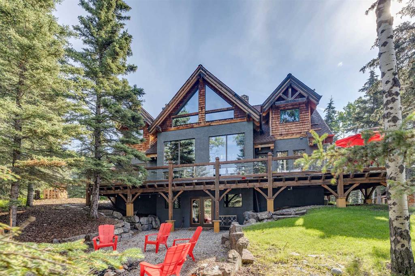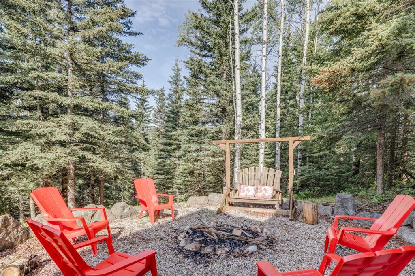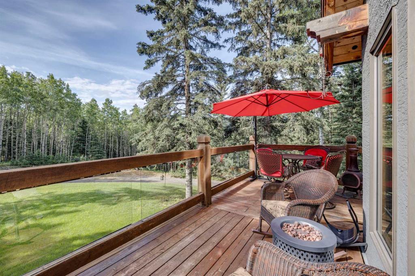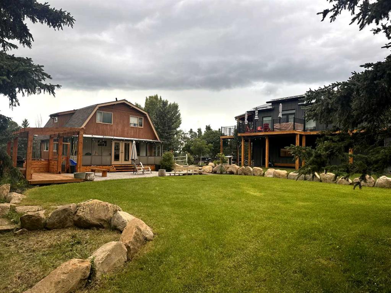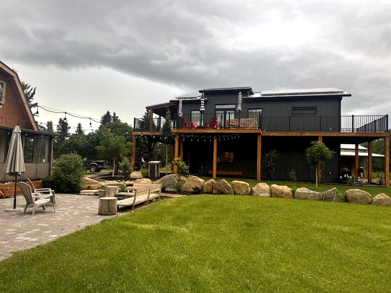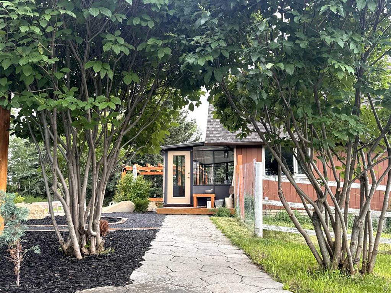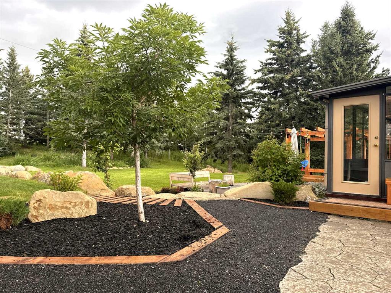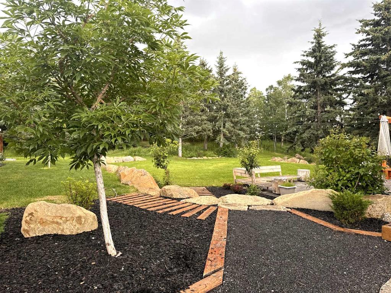$ 1,699,900
3
BEDROOMS
2 + 1
BATHROOMS
1,840
SQUARE FEET
2002
YEAR BUILT
Nestled in the coveted community of Priddis, this beautifully maintained 4-acre property offers the perfect fusion of refined country living and urban convenience. Complete with a fully developed walk-out bungalow, an impressive garage/workshop, and a premium 3-stall barn (easily convertible into a workspace or car showroom), this property is ideal for horse lovers, hobbyists, and professionals alike. The well kept bungalow features over 3,500 sq. ft. of developed living space. Upon entry, you’re welcomed by a private office with French doors and custom built-ins. The open-concept main level is filled with natural light and showcases rich hardwood floors that flow through the expansive living room, dining area, and great kitchen. A cozy gas fireplace anchors the living room, while the kitchen impresses with a central island, granite countertops, stainless steel appliances (including a gas cooktop), ample cabinetry, and a walkthrough pantry that connects to the laundry and mudroom. Step out from the dining area onto the expansive upper deck and take in panoramic views of your pastures and stunning barn—an ideal space for morning coffee or evening relaxation. The main level is complete with a luxurious primary retreat, featuring a gas fireplace, private access to the deck, a spacious walk-in closet, and a spa-inspired 5-piece ensuite with in-floor heating, double vanities, a soaker tub, and a separate glass shower. The fully finished walk-out basement, also with in-floor heating, offers incredible versatility: a large family and rec room with a third gas fireplace, a cozy sitting area, a custom bar with mini-fridge, two additional bedrooms, a full 4-piece bathroom, and an oversized storage room. Car enthusiasts and tradespeople will love the 6-car garage, half of which has been configured into a workshop complete with electric heater, rough-ins for in-floor heating, and extensive cabinetry and shelving. Outside, the equestrian facilities are truly exceptional. You’ll find: Three fenced pastures (one with an automatic waterer); A round pen; Two horse shelters; Designated trailer/parking space, A stunning 1035+ sq. ft. barn, constructed with premium materials (replacement value upwards of $250K). The barn features Hi-Hog stalls, a tack room, feed room, storage space, water hydrant, and a cozy wood-burning stove. Enjoy peaceful mornings and breathtaking sunsets from the private barn deck overlooking the serene landscape. Additional highlights include a seasonal stream with beautiful stonework flowing through the property, complete and perimeter fencing and cross-fencing, Unique Zoning Advantage: This is the only property on the cul-de-sac zoned to allow animal units—setting it apart from all surrounding neighbors. All this, just 20 minutes to South Calgary, 10 minutes to Bragg Creek, and with easy access to Kananaskis Country and the Rocky Mountains. Don’t miss out—your perfect acreage lifestyle awaits!
| COMMUNITY | |
| PROPERTY TYPE | Detached |
| BUILDING TYPE | House |
| STYLE | Acreage with Residence, Bungalow |
| YEAR BUILT | 2002 |
| SQUARE FOOTAGE | 1,840 |
| BEDROOMS | 3 |
| BATHROOMS | 3.00 |
| BASEMENT | Finished, Full, Walk-Out To Grade |
| AMENITIES | |
| APPLIANCES | Bar Fridge, Dishwasher, Dryer, Garage Control(s), Gas Oven, Microwave Hood Fan, Refrigerator, Washer, Window Coverings |
| COOLING | None |
| FIREPLACE | Gas |
| FLOORING | Ceramic Tile, Cork, Hardwood |
| HEATING | Central, In Floor, In Floor Roughed-In, Fireplace(s), Forced Air |
| LAUNDRY | Main Level |
| LOT FEATURES | Creek/River/Stream/Pond, Few Trees, Level, Low Maintenance Landscape, Treed |
| PARKING | Quad or More Attached, RV Access/Parking |
| RESTRICTIONS | Restrictive Covenant |
| ROOF | Asphalt Shingle |
| TITLE | Fee Simple |
| BROKER | eXp Realty |
| ROOMS | DIMENSIONS (m) | LEVEL |
|---|---|---|
| 4pc Bathroom | 13`5" x 4`11" | Lower |
| Other | 8`9" x 6`6" | Lower |
| Bedroom | 13`5" x 12`5" | Lower |
| Bedroom | 16`9" x 17`1" | Lower |
| Game Room | 31`9" x 22`1" | Lower |
| Storage | 17`11" x 19`1" | Lower |
| Furnace/Utility Room | 9`6" x 16`3" | Lower |
| 2pc Bathroom | 7`4" x 5`4" | Main |
| 5pc Ensuite bath | 12`5" x 22`5" | Main |
| Dining Room | 14`10" x 11`3" | Main |
| Foyer | 7`10" x 12`8" | Main |
| Kitchen | 15`7" x 12`7" | Main |
| Laundry | 10`1" x 12`8" | Main |
| Living Room | 18`1" x 16`5" | Main |
| Other | 12`8" x 14`5" | Main |
| Bedroom - Primary | 12`6" x 20`0" | Main |
| Walk-In Closet | 8`7" x 7`3" | Main |





























