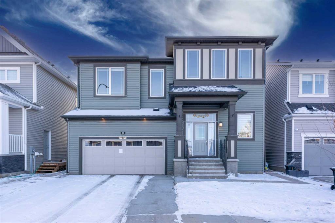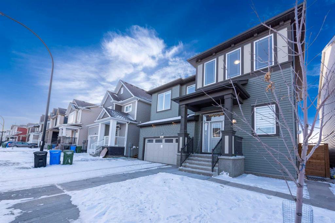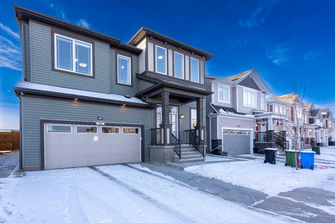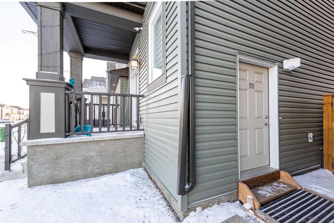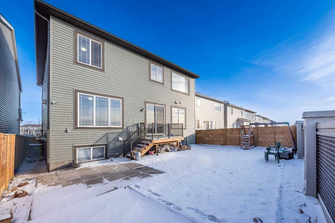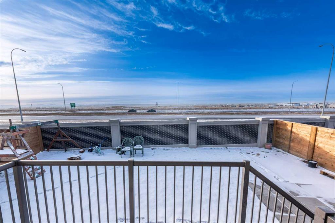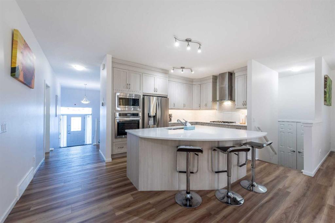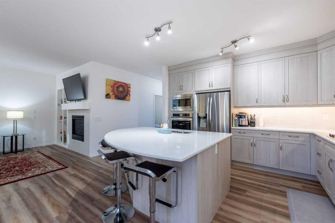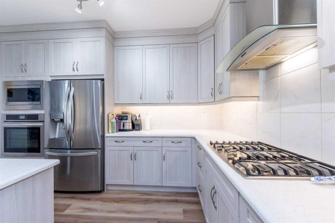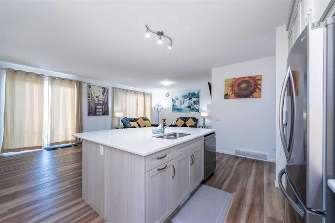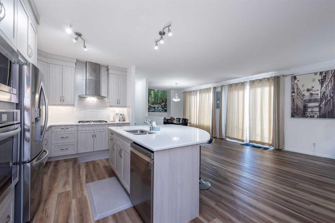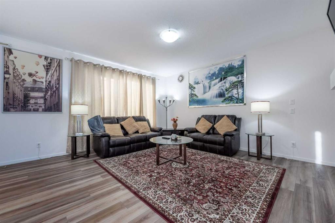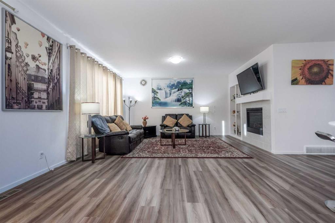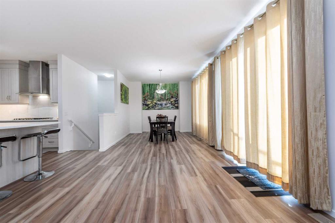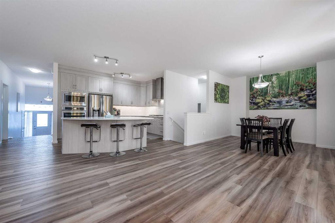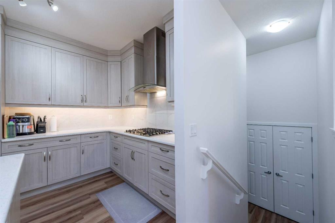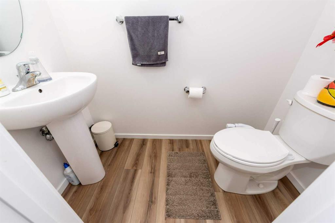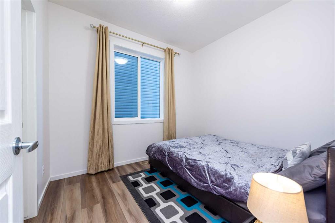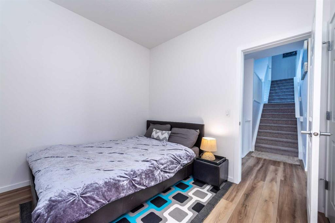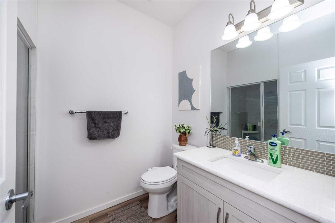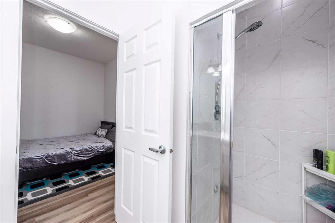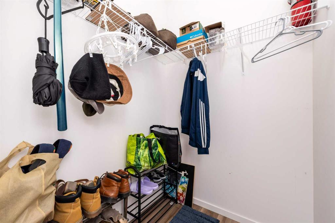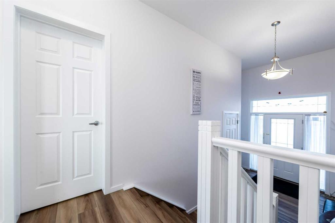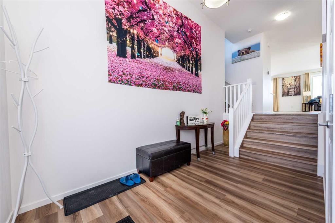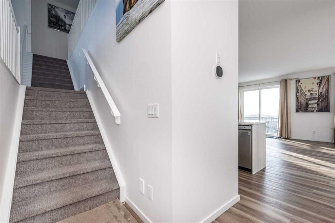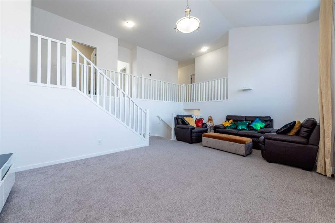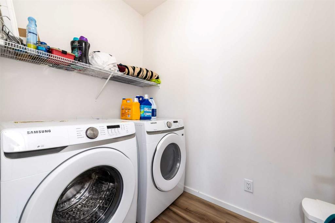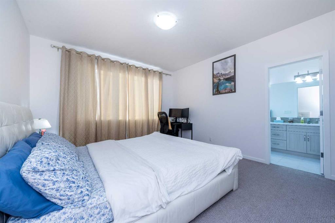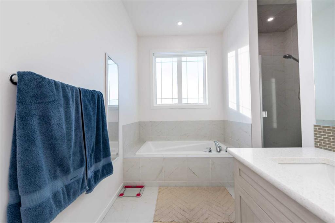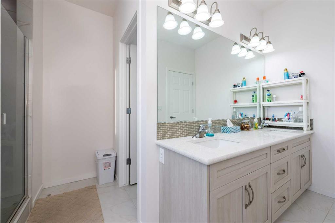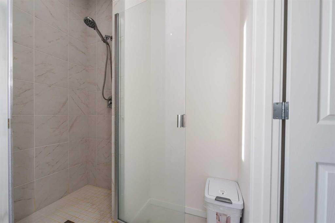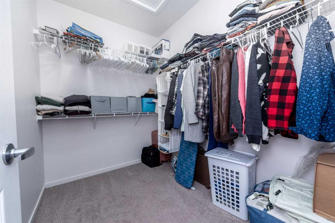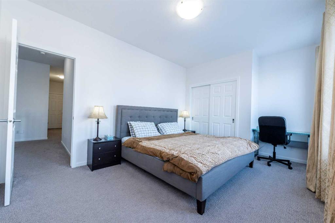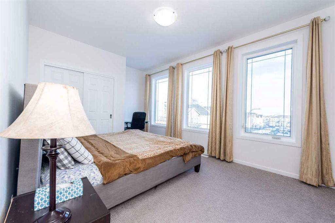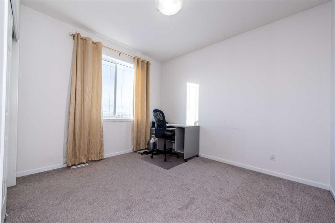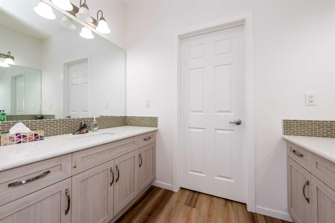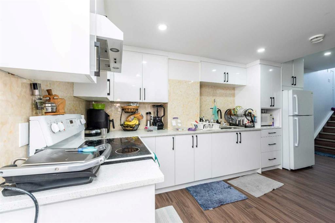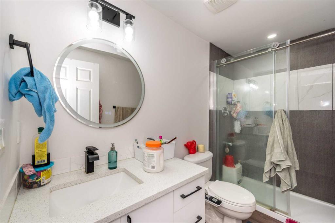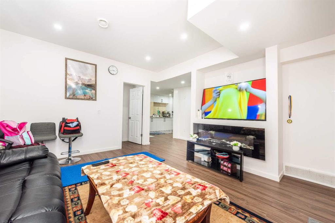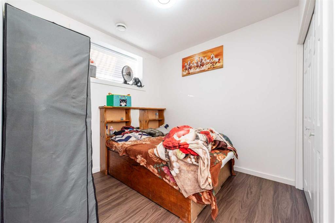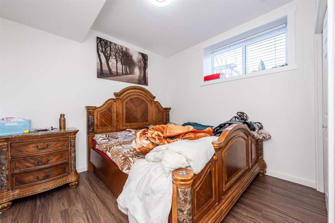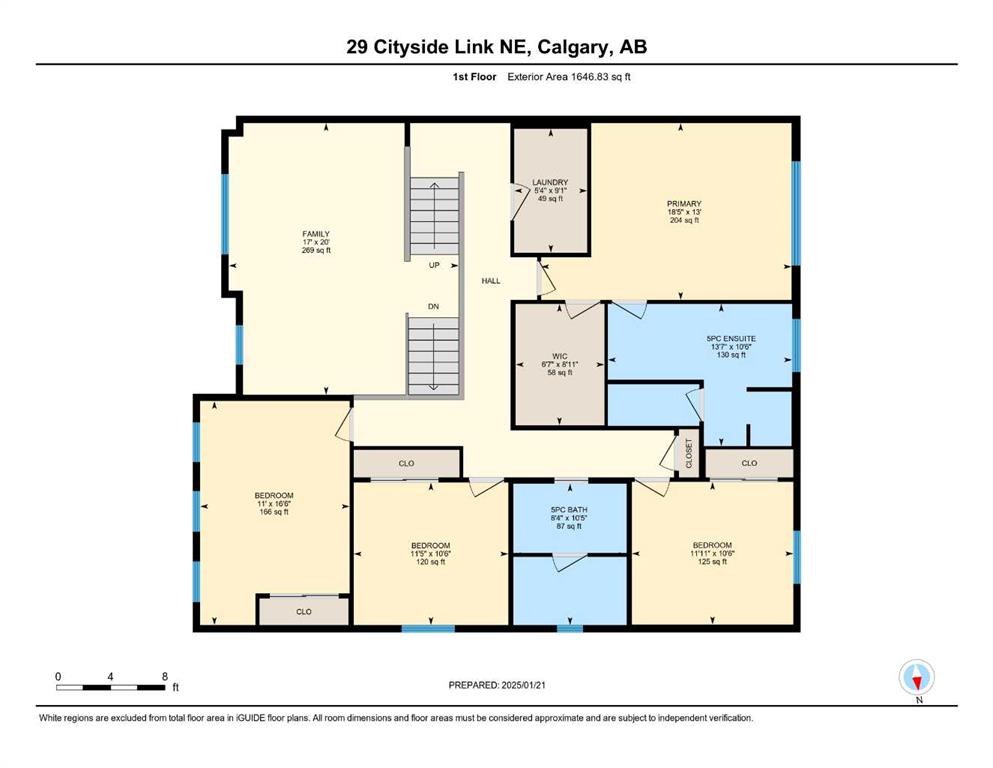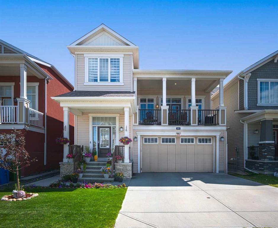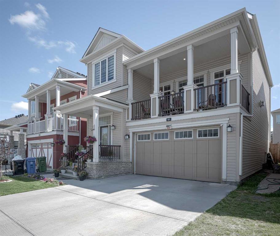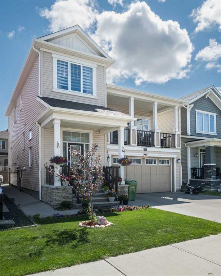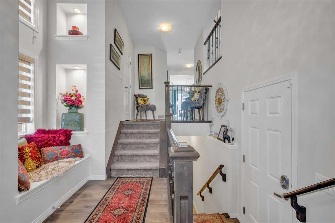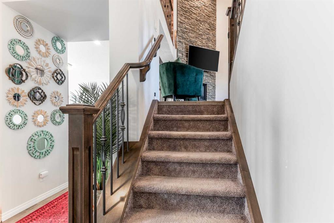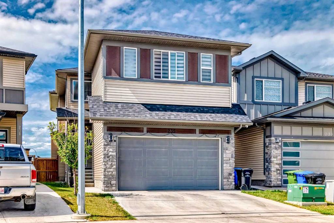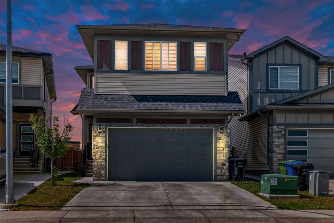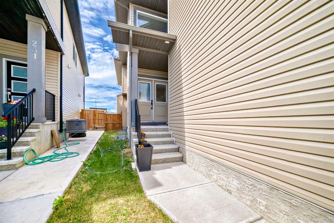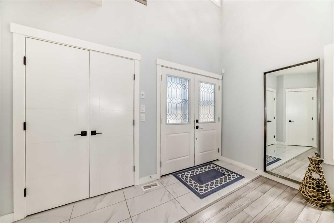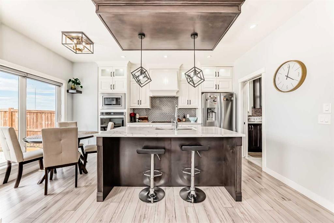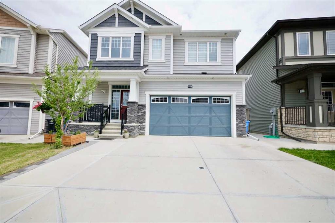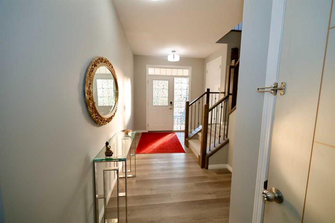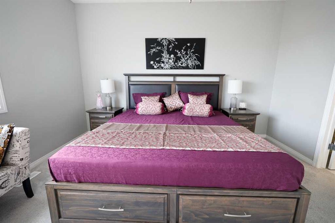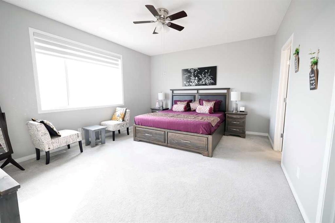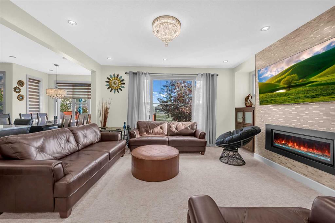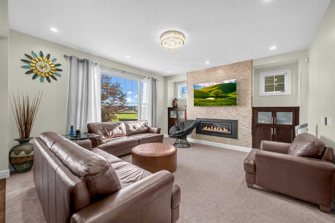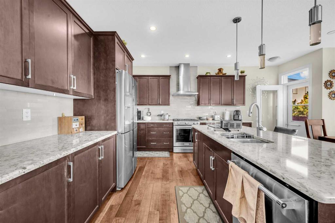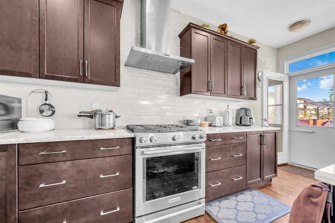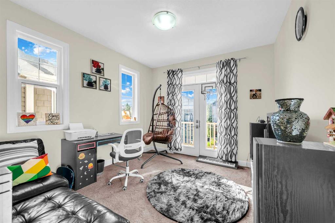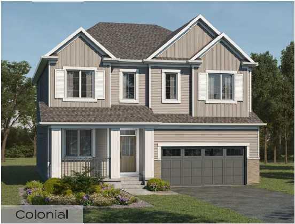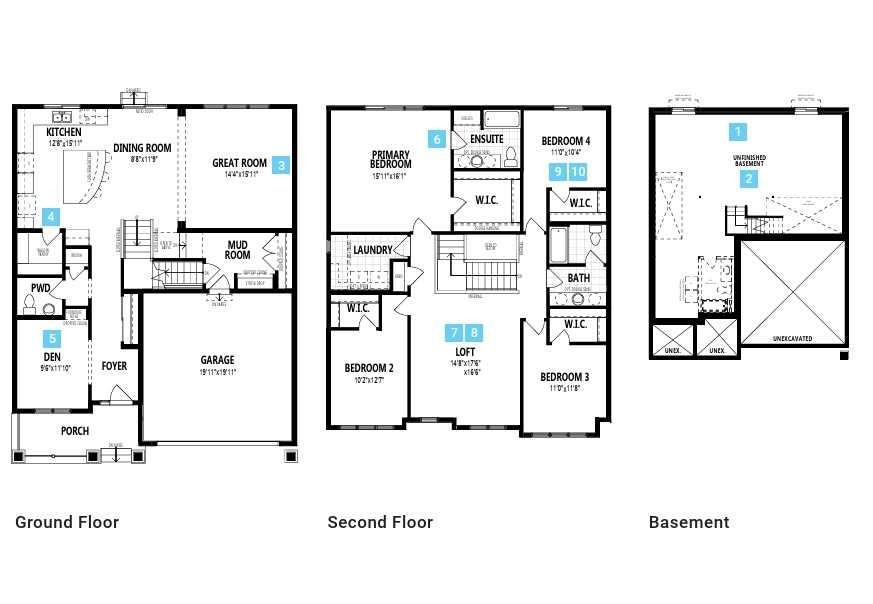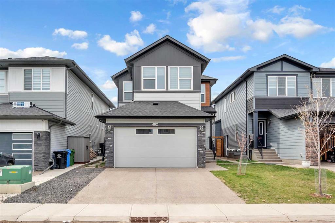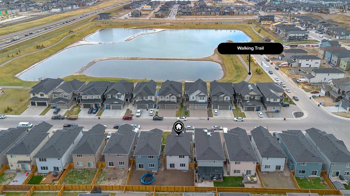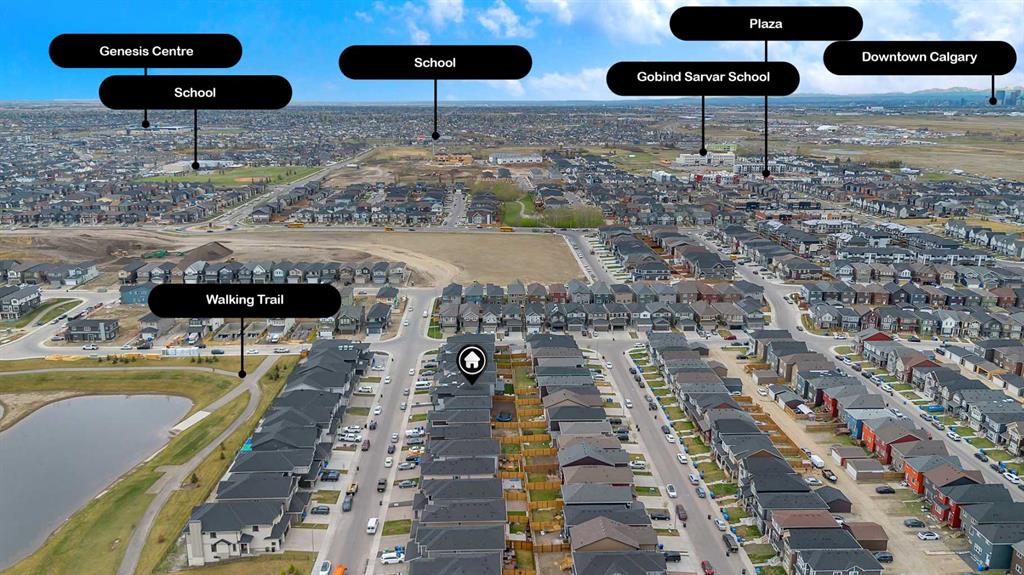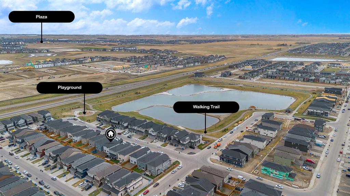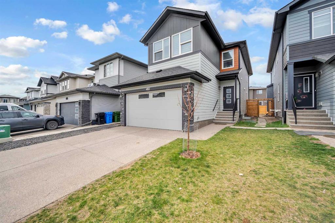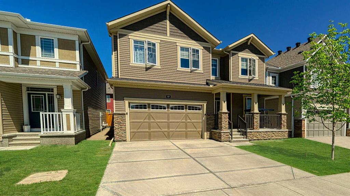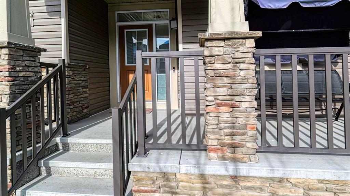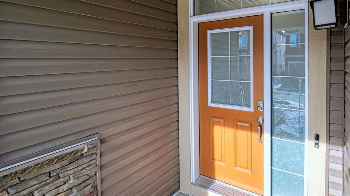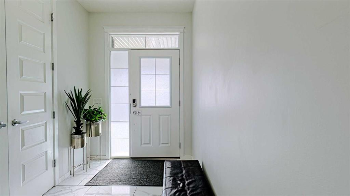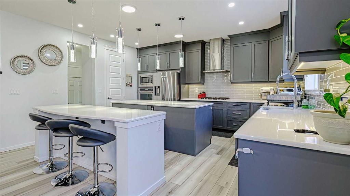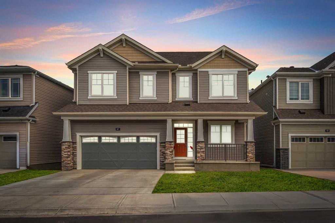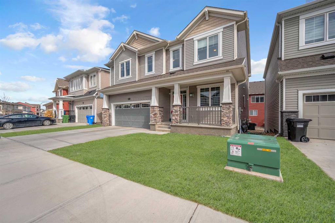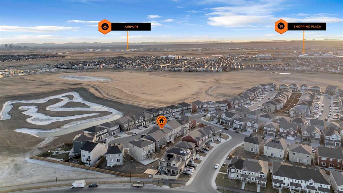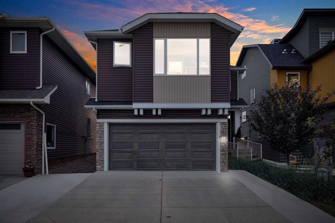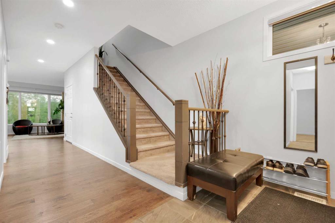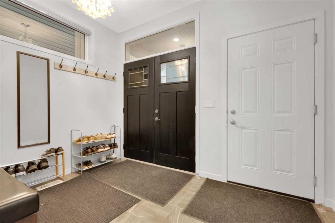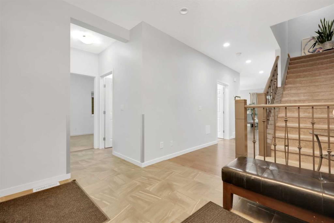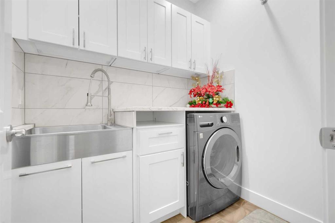29 Cityside Link NE
Calgary T3N 2B7
MLS® Number: A2231524
$ 999,900
7
BEDROOMS
4 + 1
BATHROOMS
2,964
SQUARE FEET
2022
YEAR BUILT
LOCATION! LOCATION! LOCATION! Stunning 7-Bedroom, 5-Bathroom EAST-FACING Home with Basement LEGAL Suite for Sale. This exceptional 2022-built luxury home offers 3,886 sq. ft. of total developed space, with 2,964 sq. ft. above grade and a 922 sq. ft basement legal suite, featuring 7 spacious bedrooms, 5 bathrooms including 2-bedroom, 1-bathroom basement legal suite—ideal for multi-generational living or generating additional rental income. Every detail has been thoughtfully upgraded, blending quality and elegance. The lot size is 4,208 sq. ft. with a 46-foot-wide frontage. Enjoy the privacy of having no neighbors behind, offering a peaceful and secluded setting. Enjoy breathtaking views of the Rocky View Mountains and downtown Calgary from the backyard. Each floor boasts high ceilings, creating an open and airy atmosphere. On the main floor, the bedroom features an attached ensuite bathroom, complete with a steam room, ideal for elderly family members or as a private office or guest room. The chef-inspired kitchen comes equipped with stainless steel appliances, a gas cooktop, and ample counter space. The open floor plan creates a bright and inviting atmosphere, filled with natural light throughout the home. A half bath on the main floor enhances convenience. The upper floor features 4 spacious bedrooms, designed for comfort and privacy. There are 2 full bathrooms with modern finishes, providing ample space for family use. There is a 20 ft by 16 ft huge family room above the garage, perfect for gatherings or children's entertainment. The upper floor laundry is thoughtfully designed for convenience, with easy access from the bedrooms and common areas to streamline laundry tasks. The primary bedroom features a luxurious 5-piece ensuite bathroom and a spacious walk-in closet. The basement legal suite includes two bedrooms, perfect for guests or tenants, and a modern bathroom with LED mirror and a glass-doored standing shower. The spacious living room features an electric fireplace, while there are also two large storage areas for added convenience. This home is full of additional features that elevate its appeal. The home has central AC and heating, ensuring comfort throughout the year. The double garage is ready for a gas heater with rough-ins. For ultimate comfort, there is a two-zone split temperature control, and the professionally fenced and sodded yard enhances the overall privacy and curb appeal. There are also rough-ins for a central vacuum system for added convenience. Location is key, and this home does not disappoint. It is walking distance to Cityscape Square Plaza, with easy access to YYC Airport, Deerfoot Trail, and Stoney Trail just a short drive away. This home combines modern luxury, scenic views, and privacy, offering a rare opportunity for those seeking the best in contemporary living. Get in touch with your preferred realtor to arrange a private showing, or click the attached link to take a virtual tour of the property.
| COMMUNITY | Cityscape |
| PROPERTY TYPE | Detached |
| BUILDING TYPE | House |
| STYLE | 2 Storey |
| YEAR BUILT | 2022 |
| SQUARE FOOTAGE | 2,964 |
| BEDROOMS | 7 |
| BATHROOMS | 5.00 |
| BASEMENT | Separate/Exterior Entry, Finished, Full, Suite |
| AMENITIES | |
| APPLIANCES | Built-In Oven, Dishwasher, Dryer, Garage Control(s), Gas Cooktop, Microwave, Range Hood, Refrigerator, Washer |
| COOLING | Central Air |
| FIREPLACE | Gas |
| FLOORING | Carpet, Vinyl |
| HEATING | Forced Air |
| LAUNDRY | In Basement, Multiple Locations, Upper Level |
| LOT FEATURES | Back Yard, Landscaped, Lawn, No Neighbours Behind, Rectangular Lot, See Remarks |
| PARKING | Double Garage Attached, Off Street |
| RESTRICTIONS | None Known |
| ROOF | Asphalt Shingle |
| TITLE | Fee Simple |
| BROKER | Royal LePage METRO |
| ROOMS | DIMENSIONS (m) | LEVEL |
|---|---|---|
| 3pc Bathroom | Basement | |
| Bedroom | 9`1" x 11`2" | Basement |
| Bedroom | 11`5" x 10`2" | Basement |
| Den | 11`5" x 12`1" | Basement |
| Kitchen | 9`1" x 21`4" | Basement |
| Living Room | 14`11" x 17`0" | Basement |
| Storage | Basement | |
| Furnace/Utility Room | Basement | |
| Foyer | 15`2" x 9`6" | Main |
| Bedroom | 9`0" x 10`0" | Main |
| 3pc Ensuite bath | Main | |
| 2pc Bathroom | Main | |
| Dining Room | 12`2" x 10`11" | Main |
| Kitchen | 13`5" x 12`8" | Main |
| Living Room | 24`8" x 17`6" | Main |
| Mud Room | 7`7" x 12`10" | Main |
| Family Room | 20`0" x 17`0" | Second |
| Bedroom | 16`6" x 11`0" | Second |
| Bedroom | 10`6" x 11`5" | Second |
| Bedroom | 10`6" x 11`11" | Second |
| Bedroom - Primary | 13`0" x 18`5" | Second |
| 5pc Ensuite bath | Second | |
| Walk-In Closet | Second | |
| Laundry | Second | |
| 5pc Bathroom | Second |

