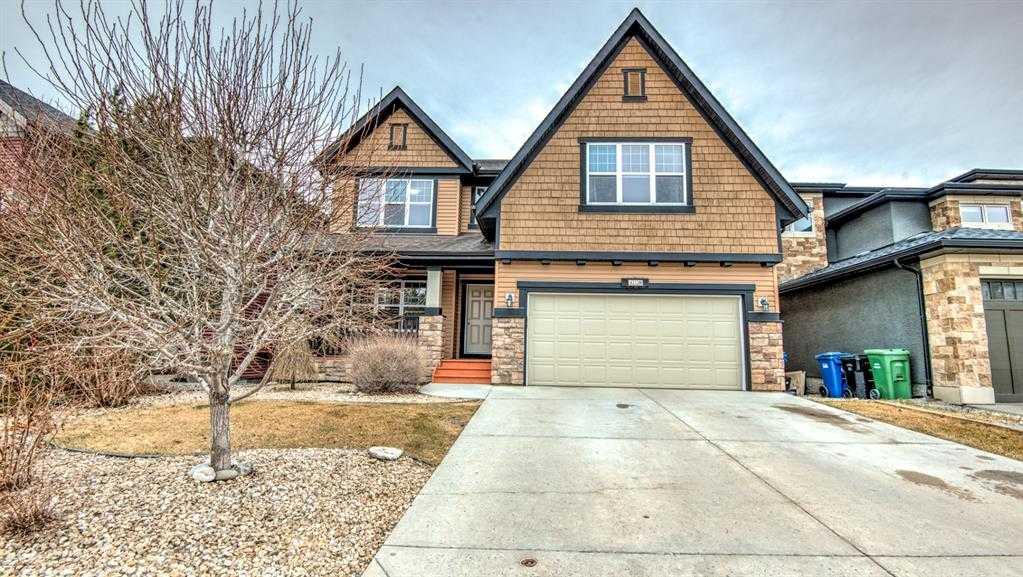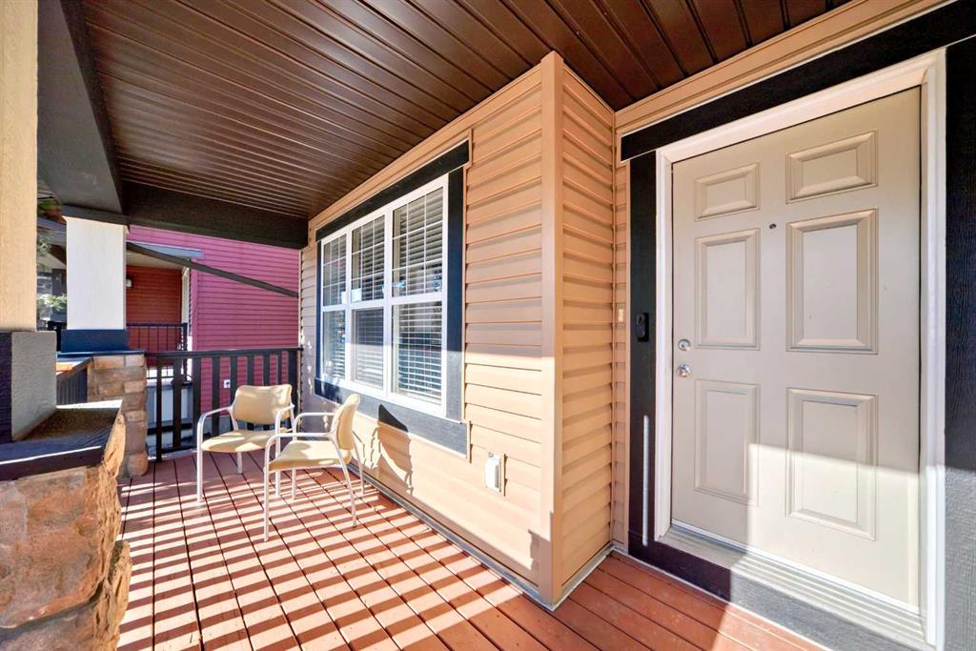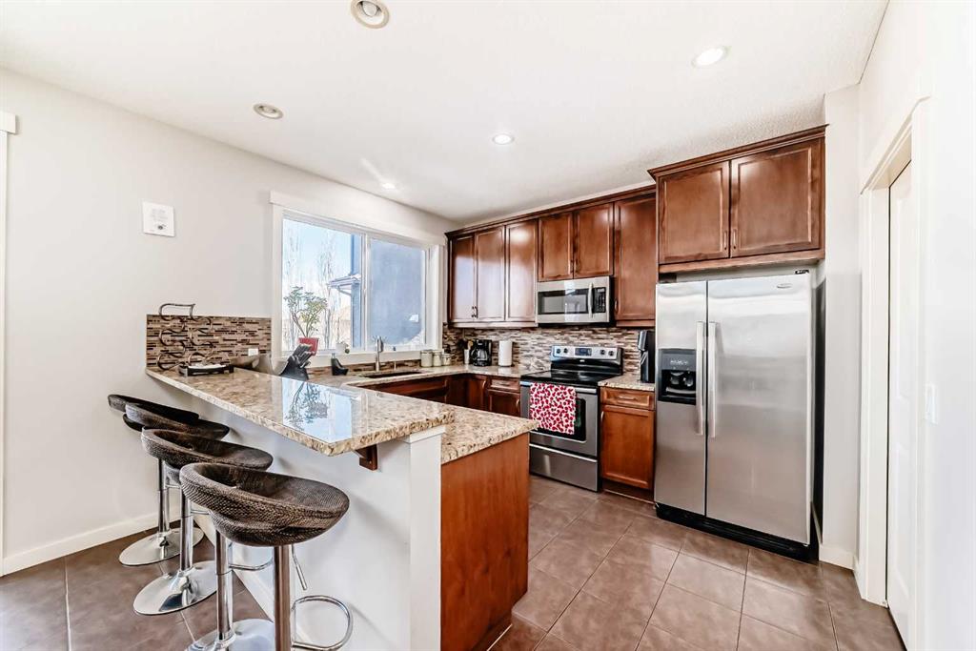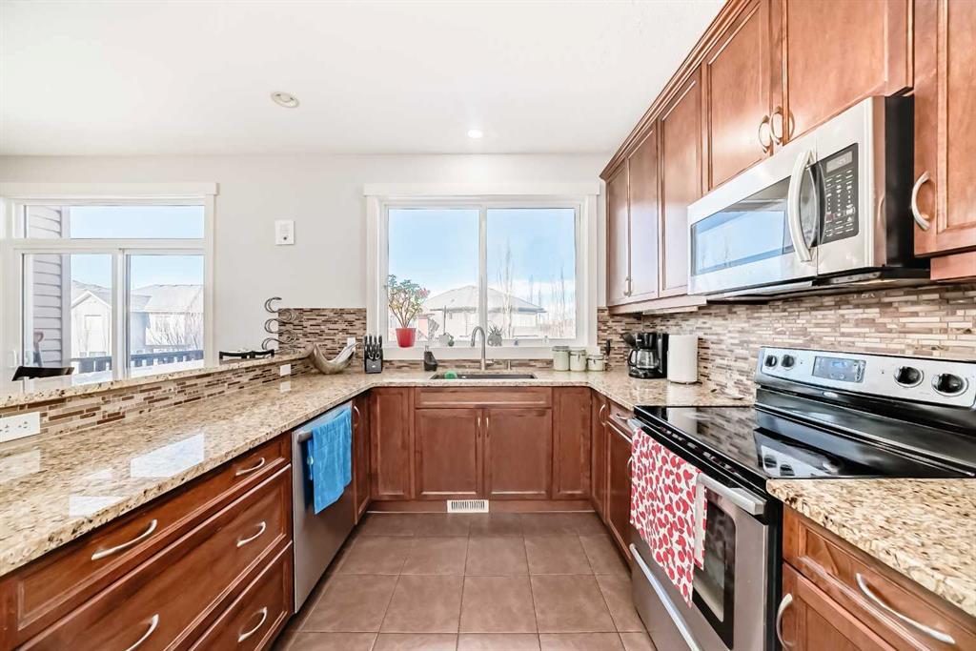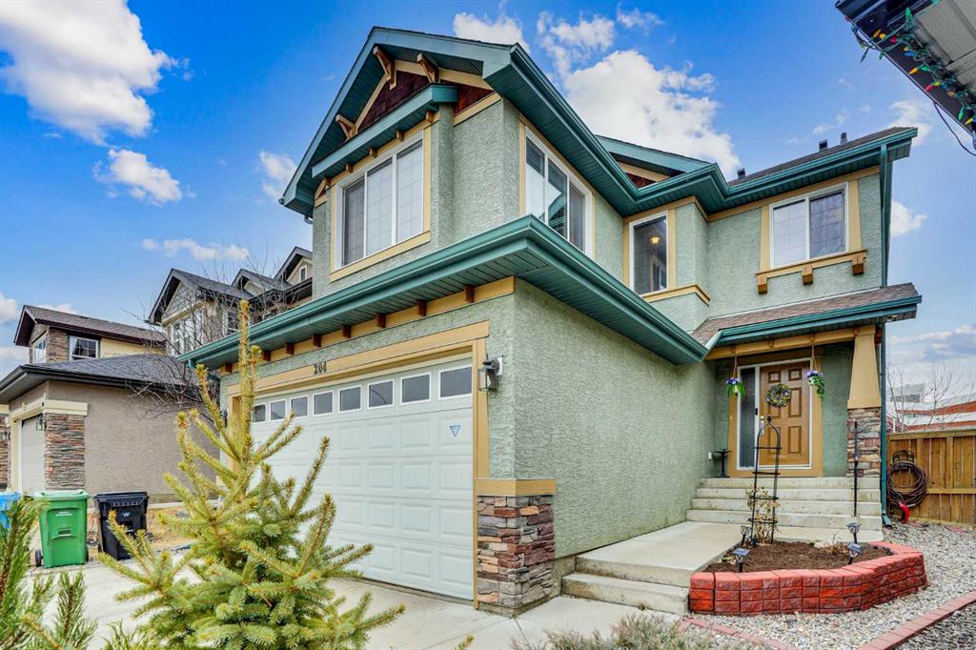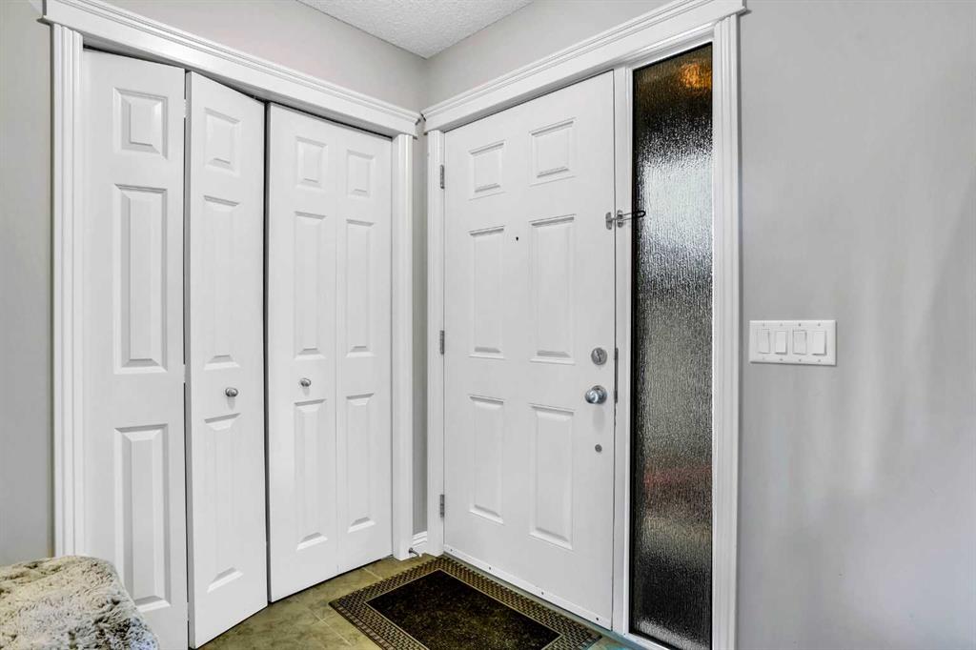29 Evergreen Landing SW
Calgary T2Y 3J8
MLS® Number: A2204231
$ 849,900
5
BEDROOMS
3 + 1
BATHROOMS
2,197
SQUARE FEET
1997
YEAR BUILT
Welcome to 29 Evergreen Landing. This 2197 sq ft original owner home is loaded with extras. Located on a cul-du-sac on of the nicest streets in Evergreen Estates, backing onto a linear park and steps to Fish Creek Park, it is an incredible location. The main floor features an updated island kitchen, with a pantry and granite countertops, that overlooks the breakfast nook and family room. Relax in the family room that boasts built-in shelving and cozy gas fireplace. The spacious living room and the dining room is large enough for the whole family. The convenient office, laundry area and powder room round out this floor. The second level has the massive master bedroom with a sitting area and 5 piece ensuite with a jetted tub and separate shower. There are 2 more good sized bedrooms and a 4 piece washroom on the upper floor. The basement is fully finished with a huge recreation room, 2 addition bedrooms and a 3 piece bath with a steam shower. Some of the highlights include hardwood flooring in the kitchen, breakfast nook and family room, central air conditioning, central vacuum, phantom screens, heated zoned basement floors, 24 x 24 garage with infloor heating and a triple wide driveway that will hold 3 cars. Enjoy your evenings on the south facing back deck or on the front covered porch. Book your showing today!
| COMMUNITY | Evergreen |
| PROPERTY TYPE | Detached |
| BUILDING TYPE | House |
| STYLE | 2 Storey |
| YEAR BUILT | 1997 |
| SQUARE FOOTAGE | 2,197 |
| BEDROOMS | 5 |
| BATHROOMS | 4.00 |
| BASEMENT | Finished, Full |
| AMENITIES | |
| APPLIANCES | Central Air Conditioner, Dishwasher, Dryer, Electric Stove, Garage Control(s), Range Hood, Refrigerator, Washer, Window Coverings |
| COOLING | Central Air |
| FIREPLACE | Family Room, Gas |
| FLOORING | Carpet, Hardwood, Linoleum |
| HEATING | Boiler, In Floor, Forced Air, Zoned |
| LAUNDRY | Main Level |
| LOT FEATURES | Backs on to Park/Green Space, Creek/River/Stream/Pond, Cul-De-Sac, Private |
| PARKING | Double Garage Attached, Heated Garage, Oversized |
| RESTRICTIONS | None Known |
| ROOF | Asphalt Shingle |
| TITLE | Fee Simple |
| BROKER | MaxWell Canyon Creek |
| ROOMS | DIMENSIONS (m) | LEVEL |
|---|---|---|
| Game Room | 19`5" x 15`9" | Basement |
| Bedroom | 13`10" x 13`3" | Basement |
| Bedroom | 11`1" x 9`1" | Basement |
| Furnace/Utility Room | 20`5" x 11`1" | Basement |
| 3pc Bathroom | Basement | |
| Office | 11`11" x 9`0" | Main |
| Kitchen | 12`6" x 9`1" | Main |
| Breakfast Nook | 16`11" x 9`5" | Main |
| Living Room | 12`1" x 12`0" | Main |
| Dining Room | 14`2" x 8`11" | Main |
| Family Room | 13`7" x 13`0" | Main |
| 2pc Bathroom | Main | |
| Laundry | 7`11" x 5`10" | Main |
| Bedroom - Primary | 23`0" x 15`11" | Second |
| 5pc Ensuite bath | Second | |
| Bedroom | 12`2" x 12`0" | Second |
| Bedroom | 11`10" x 11`6" | Second |
| 4pc Bathroom | Second |















































































