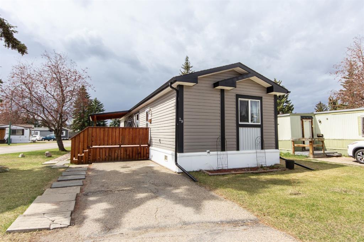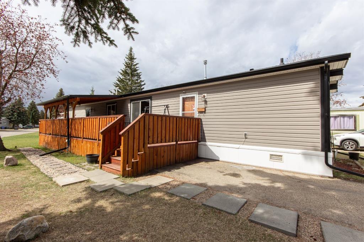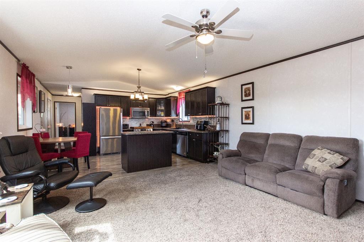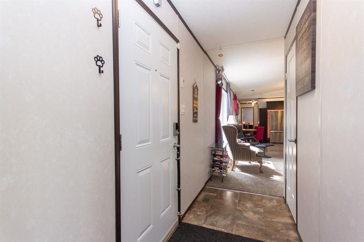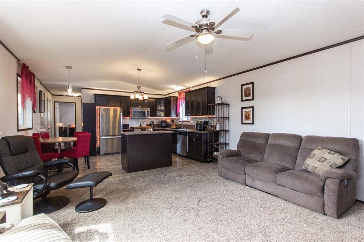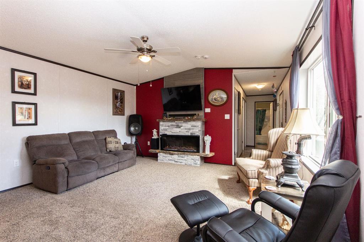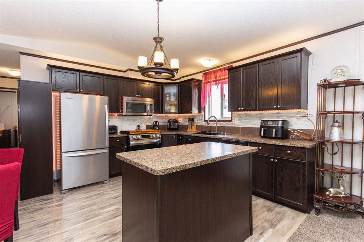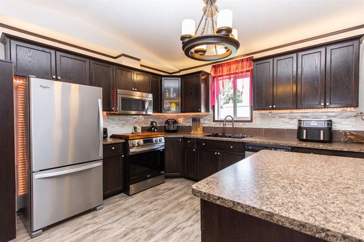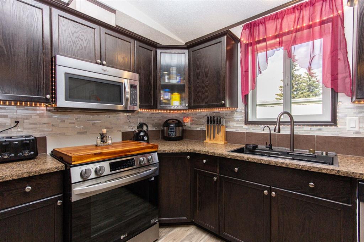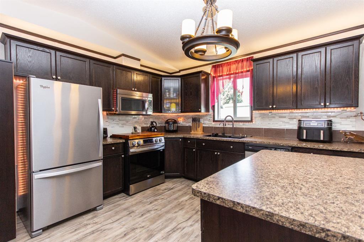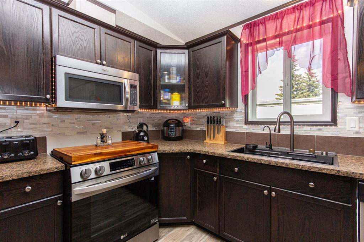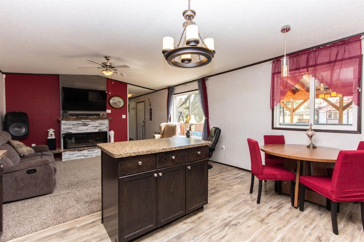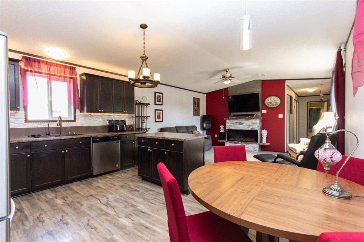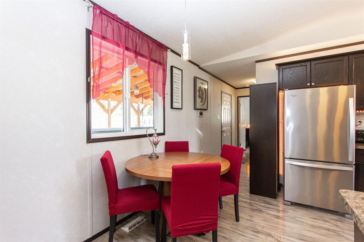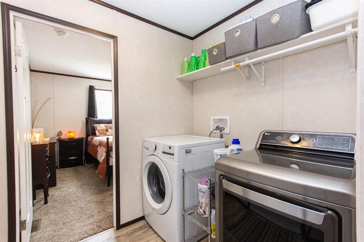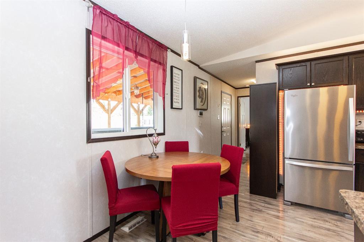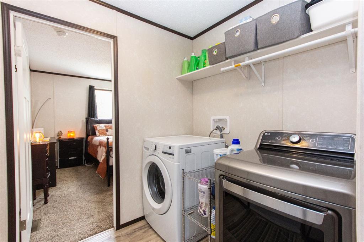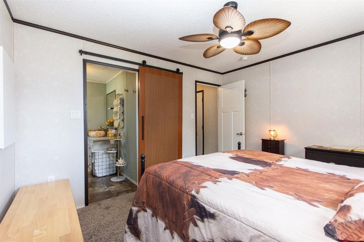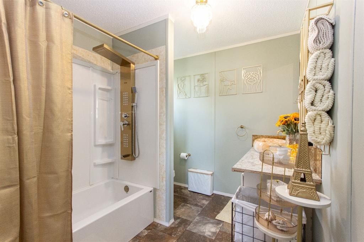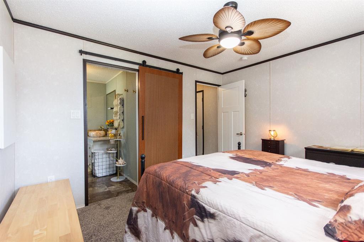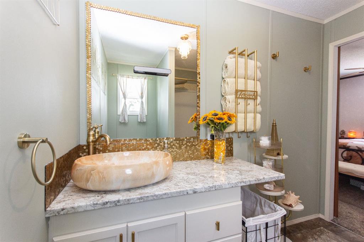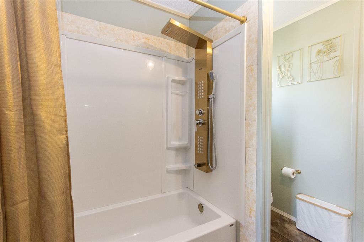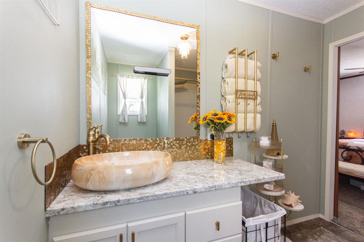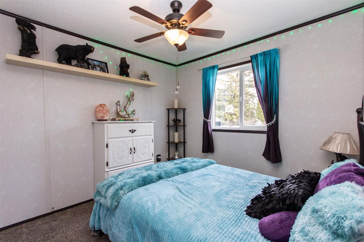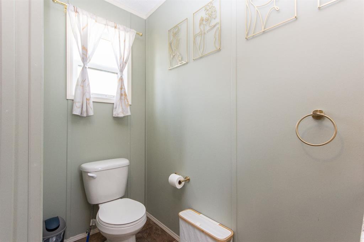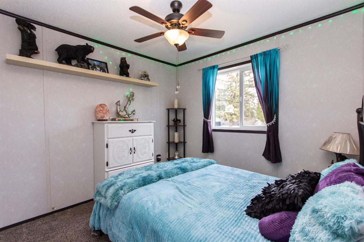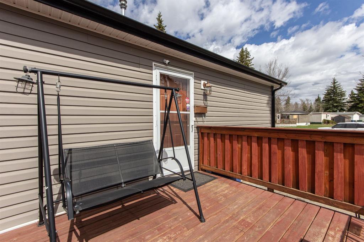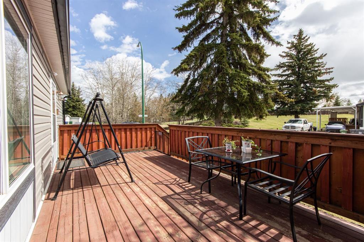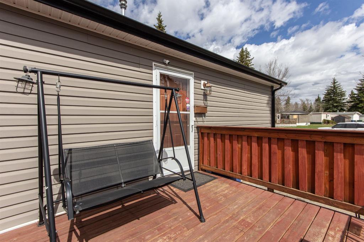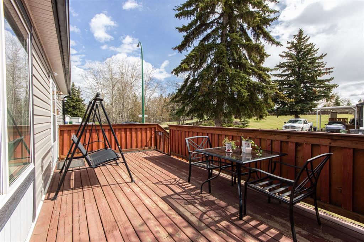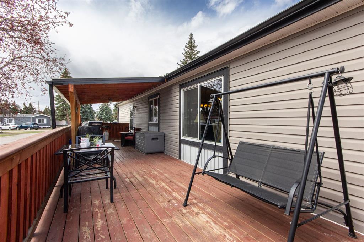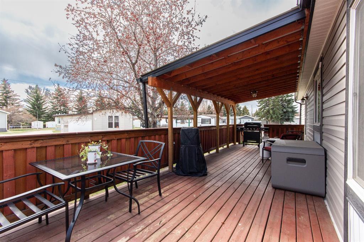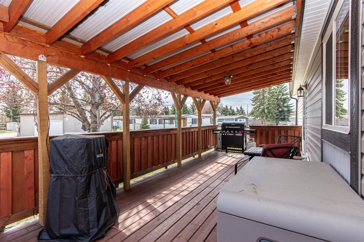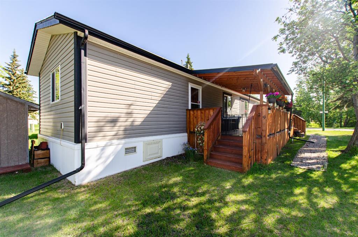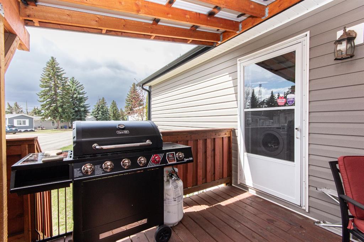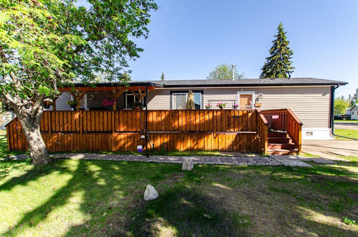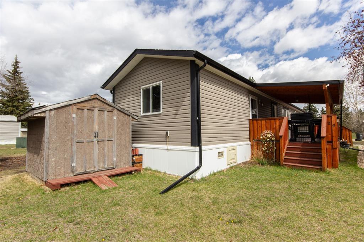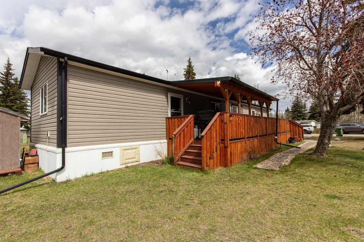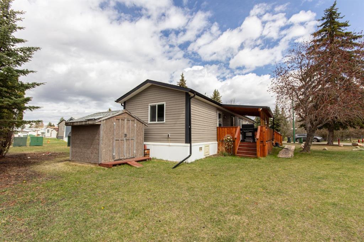29 Parkside Drive
Red Deer T4P 1K1
MLS® Number: A2215373
$ 180,000
3
BEDROOMS
2 + 0
BATHROOMS
2017
YEAR BUILT
Step inside this updated home featuring a bright and open main living area with vaulted ceilings, large windows, and a spacious living room centered around a cozy electric fireplace. The adjoining kitchen offers stainless steel appliances, a movable island, plenty of cupboards, multiple prep areas, and under-cabinet lighting. The deep sink includes a built-in cup cleaner, vegetable sprayer, and wash tray station for added convenience. Just past the designated laundry area is a large primary bedroom with a nicely-sized closet and a sliding barn door leading to a fully renovated 4-piece ensuite. At the opposite end of the home there are two additional bedrooms and an upgraded main bathroom which complete the interior. Outside, enjoy a large southeast-facing deck—partially covered for sun or shade—with under-deck storage. The home sits on a corner lot and includes a large shed. Additional upgrades include renovated bathrooms, a nearly new stove, and added insulation in the belly, walls, and ceiling. Furnace and hot water tank are serviced annually.
| COMMUNITY | Normandeau |
| PROPERTY TYPE | Mobile |
| BUILDING TYPE | Manufactured House |
| STYLE | Single Wide Mobile Home |
| YEAR BUILT | 2017 |
| SQUARE FOOTAGE | 1,074 |
| BEDROOMS | 3 |
| BATHROOMS | 2.00 |
| BASEMENT | |
| AMENITIES | |
| APPLIANCES | Dishwasher, Microwave Hood Fan, Refrigerator, Stove(s), Washer/Dryer |
| COOLING | |
| FIREPLACE | Electric, Living Room |
| FLOORING | Carpet, Laminate, Linoleum |
| HEATING | Forced Air |
| LAUNDRY | In Hall |
| LOT FEATURES | |
| PARKING | Driveway, Off Street |
| RESTRICTIONS | Pet Restrictions or Board approval Required |
| ROOF | Asphalt Shingle |
| TITLE | |
| BROKER | RE/MAX real estate central alberta |
| ROOMS | DIMENSIONS (m) | LEVEL |
|---|---|---|
| Living Room | 13`0" x 14`10" | Main |
| Dining Room | 11`9" x 5`4" | Main |
| Kitchen | 11`9" x 9`6" | Main |
| Laundry | 9`0" x 6`7" | Main |
| Bedroom - Primary | 11`5" x 12`4" | Main |
| 4pc Ensuite bath | 8`8" x 8`0" | Main |
| Bedroom | 9`7" x 10`7" | Main |
| Bedroom | 11`5" x 10`7" | Main |
| 4pc Bathroom | 7`11" x 5`1" | Main |

