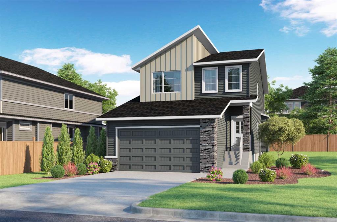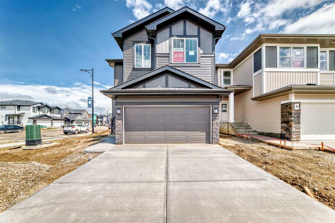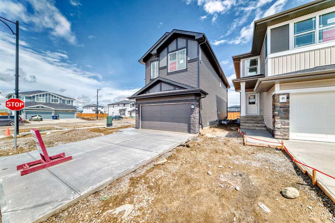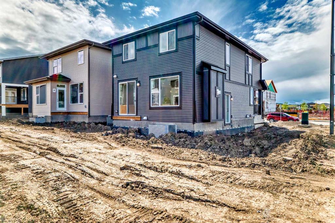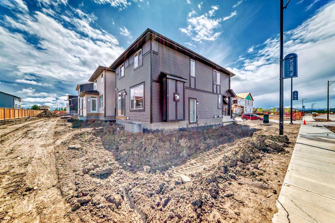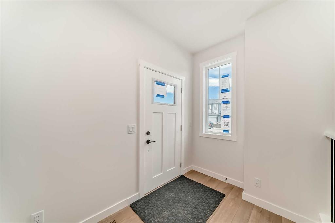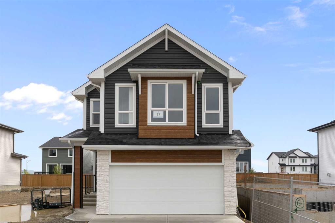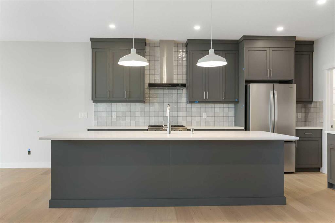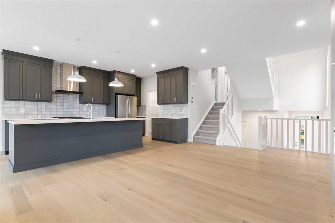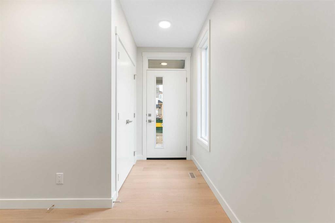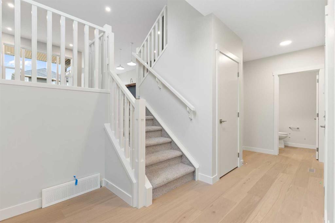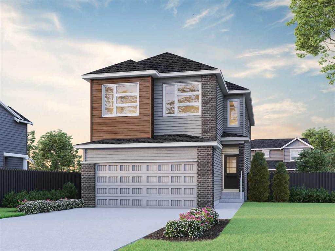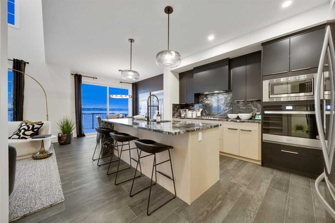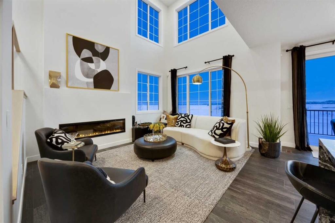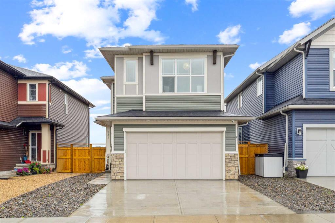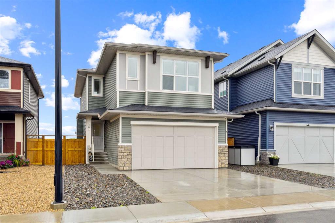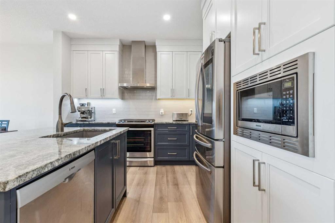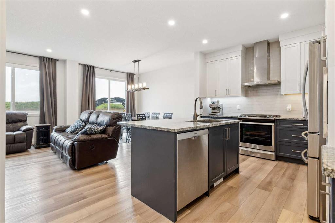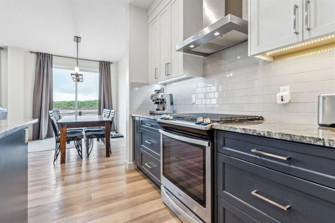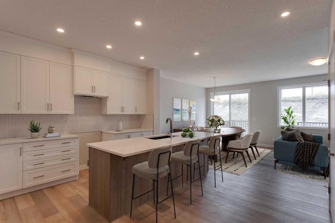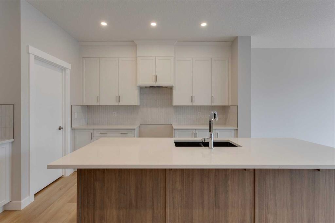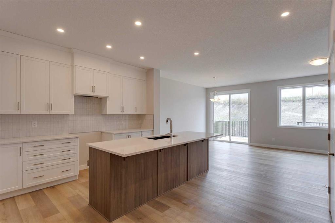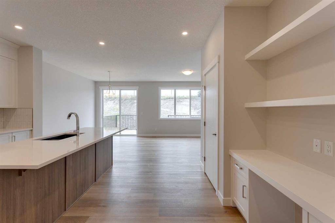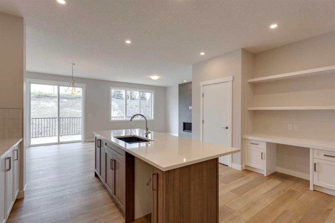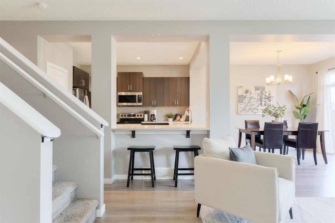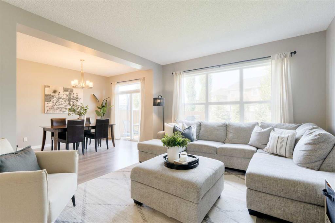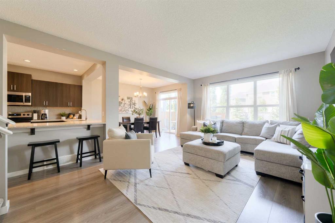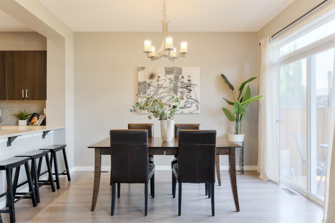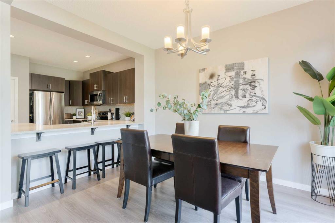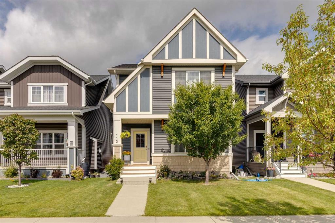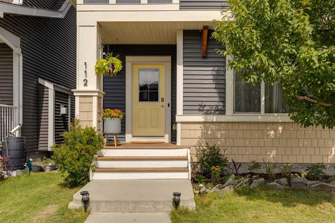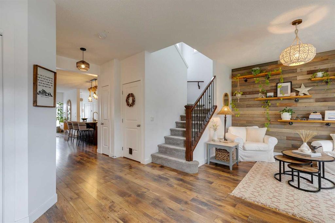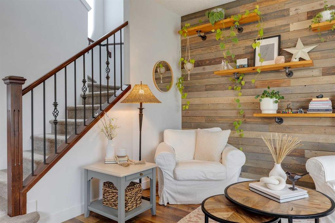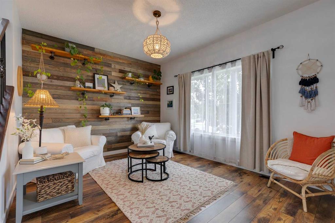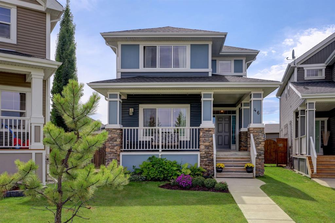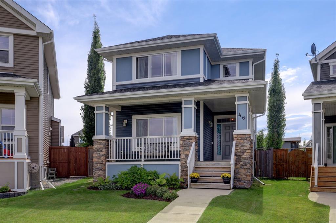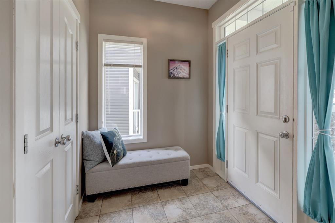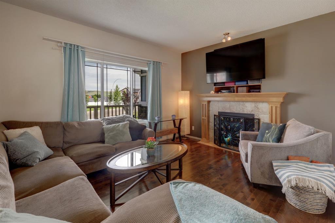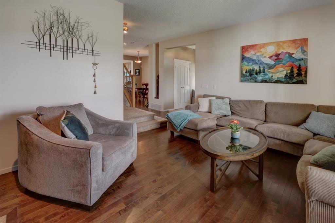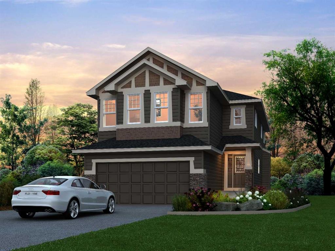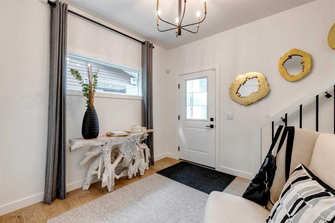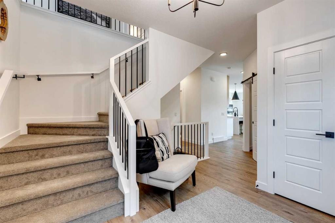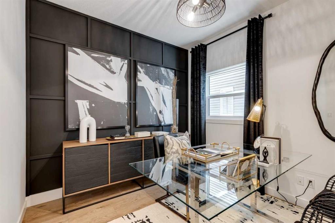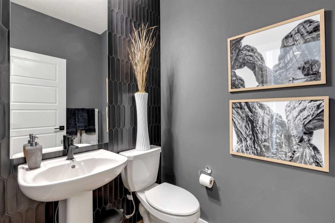29 Southborough Square
Cochrane T4C 3J4
MLS® Number: A2238382
$ 672,500
3
BEDROOMS
2 + 1
BATHROOMS
2,035
SQUARE FEET
2025
YEAR BUILT
Introducing The Pineview by NuVista Homes in the flourishing community of Southbow Landing, located in South Cochrane. This brand new home offers a harmonious blend of modern convenience and tranquil living, with quick and easy access to Calgary, and the breathtaking Rocky Mountains. Southbow Landing is being developed with a vision of sustainability and convenience, featuring planned green spaces, schools, pathway systems, and essential amenities. This thoughtfully designed home is over 2,000 sq ft and has three spacious bedrooms and two and a half bathrooms, creating a perfect fit for families or anyone who appreciates comfort and space. The main floor welcomes you with 9 foot ceilings, offering an open atmosphere. It features a PRIVATE SEPARATE ENTRANCE, ideal for future basement development, providing versatility and additional space for growth. The kitchen is a chef's delight, showcasing upgraded appliances, top quality cabinetry with extended upper cabinets and elegant quartz countertops. A walkthrough pantry offers convenience and practicality, while the main floor flex room adds versatility to your living space. The LUXURY VINYL PLANK FLOORING throughout the main floor provides both style and durability. Upstairs, you will find three great sized bedrooms, complImented by a central bonus room that serves as a comfortable family entertainment space. The conveniently located laundry room adds practicality to the home's design. The primary suite features a luxurious ensuite, designed for relaxation and rejuvenation, and an extra large walk in closet to meet all your storage needs. Don't miss the chance to be part of Southbow Landing's vibrant family focused community with the confidence of being in a quality built home by a builder with an award winning reputation.
| COMMUNITY | Southbow Landing |
| PROPERTY TYPE | Detached |
| BUILDING TYPE | House |
| STYLE | 2 Storey |
| YEAR BUILT | 2025 |
| SQUARE FOOTAGE | 2,035 |
| BEDROOMS | 3 |
| BATHROOMS | 3.00 |
| BASEMENT | Separate/Exterior Entry, Full, Unfinished |
| AMENITIES | |
| APPLIANCES | Built-In Oven, Dishwasher, Garage Control(s), Gas Cooktop, Microwave, Range Hood, Refrigerator |
| COOLING | None |
| FIREPLACE | Gas |
| FLOORING | Carpet, Vinyl Plank |
| HEATING | Forced Air |
| LAUNDRY | Upper Level |
| LOT FEATURES | Rectangular Lot |
| PARKING | Double Garage Attached |
| RESTRICTIONS | None Known |
| ROOF | Asphalt Shingle |
| TITLE | Fee Simple |
| BROKER | RE/MAX Landan Real Estate |
| ROOMS | DIMENSIONS (m) | LEVEL |
|---|---|---|
| Foyer | 6`9" x 7`3" | Main |
| Den | 7`10" x 10`0" | Main |
| Kitchen | 10`10" x 13`6" | Main |
| Dining Room | 9`10" x 11`2" | Main |
| Living Room | 13`3" x 14`0" | Main |
| 2pc Bathroom | 5`0" x 5`0" | Main |
| Mud Room | 5`5" x 7`0" | Main |
| Bonus Room | 10`3" x 12`4" | Upper |
| Bedroom - Primary | 12`4" x 15`3" | Upper |
| 5pc Ensuite bath | 10`1" x 12`0" | Upper |
| Bedroom | 10`0" x 11`3" | Upper |
| Bedroom | 11`3" x 12`10" | Upper |
| 4pc Bathroom | 5`0" x 10`1" | Upper |
| Laundry | 5`5" x 7`2" | Upper |

