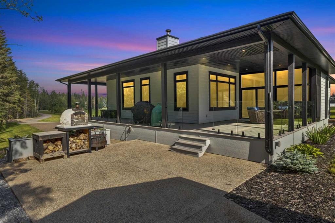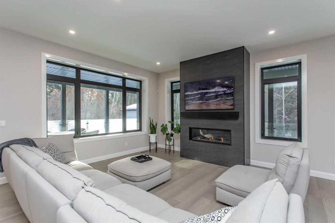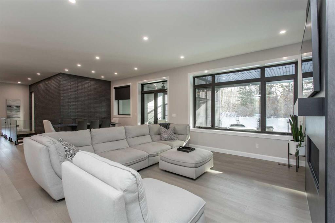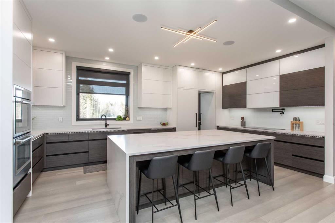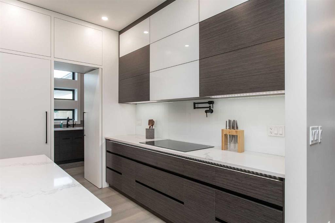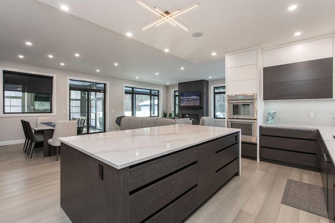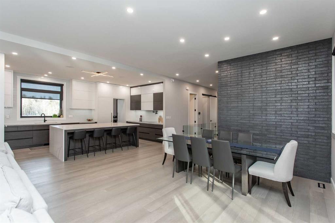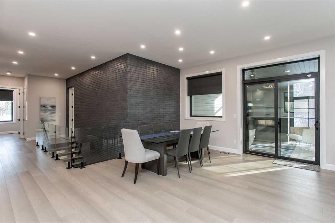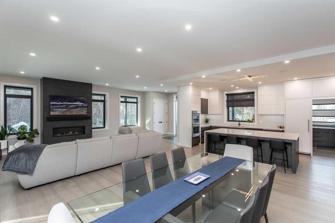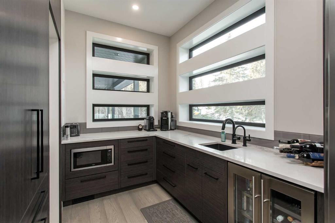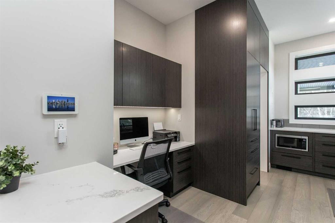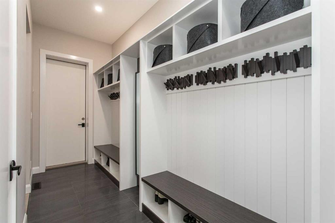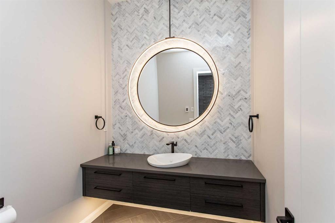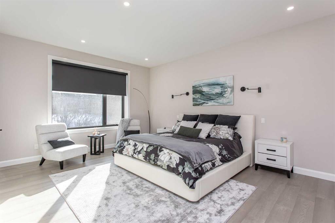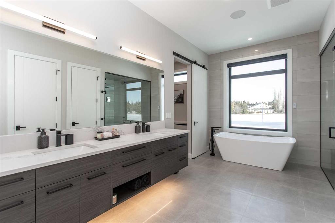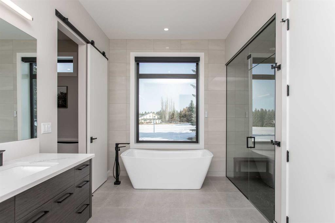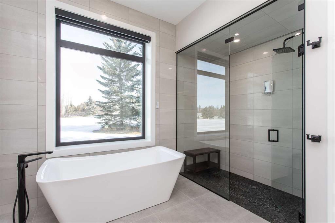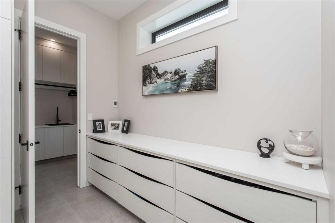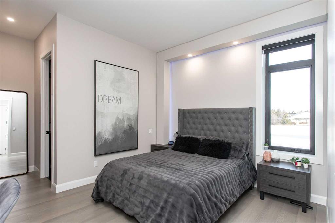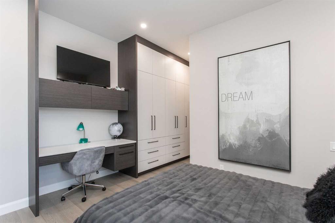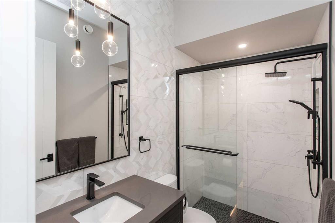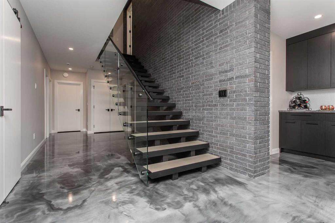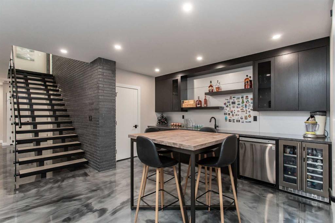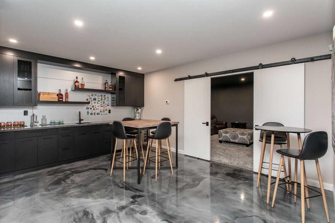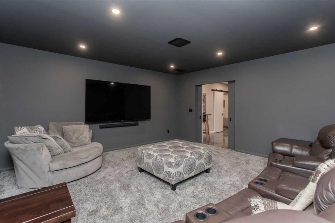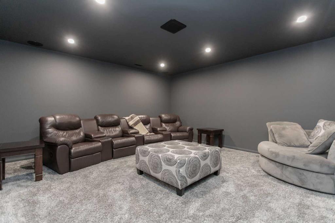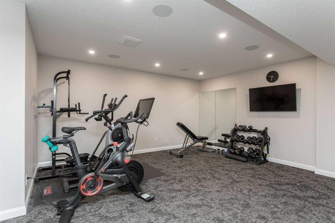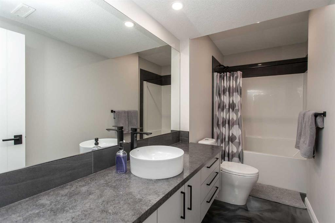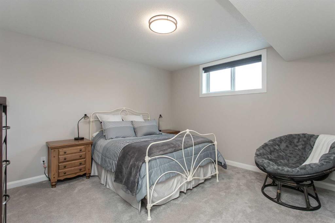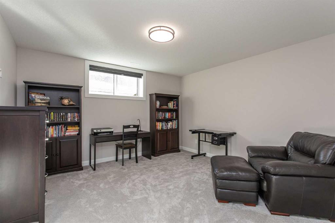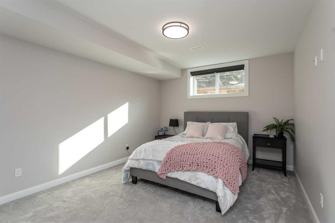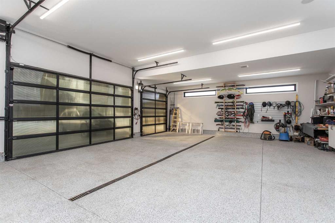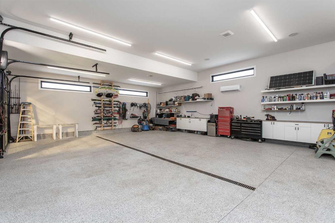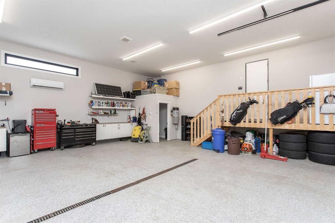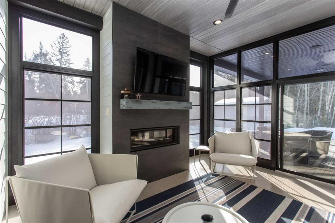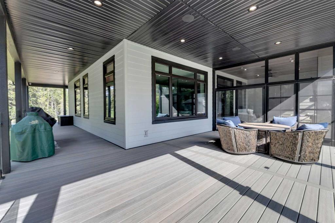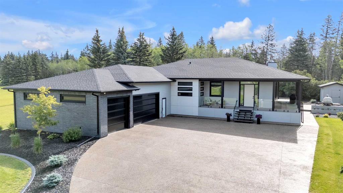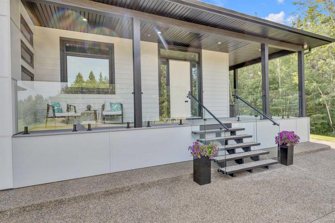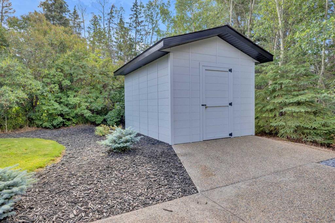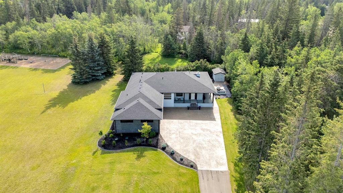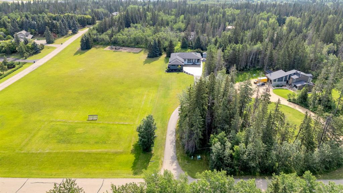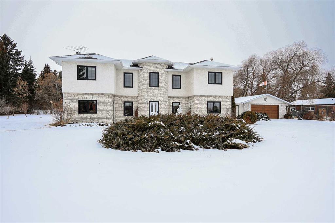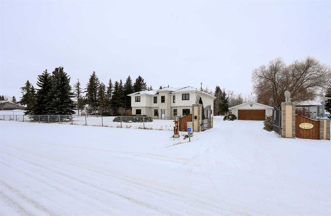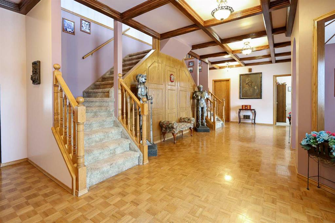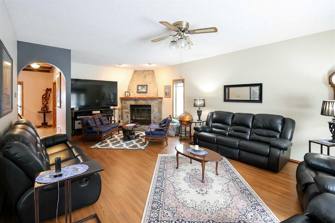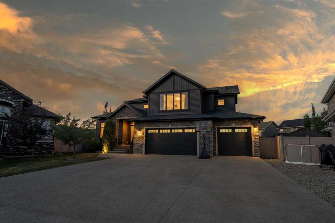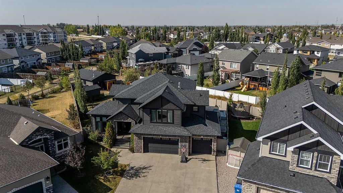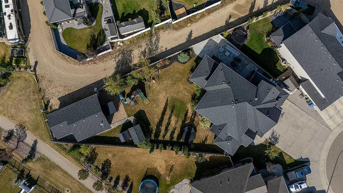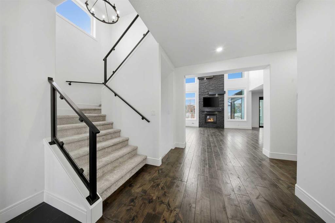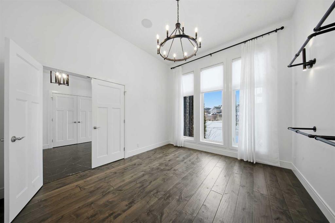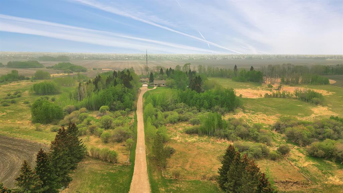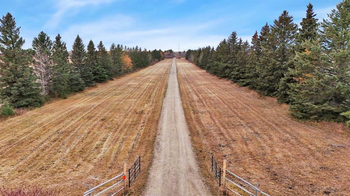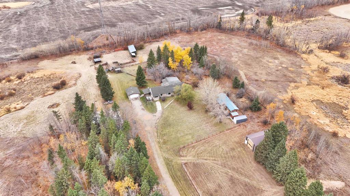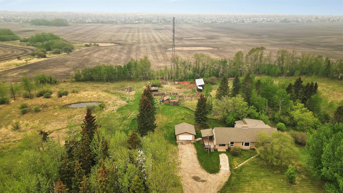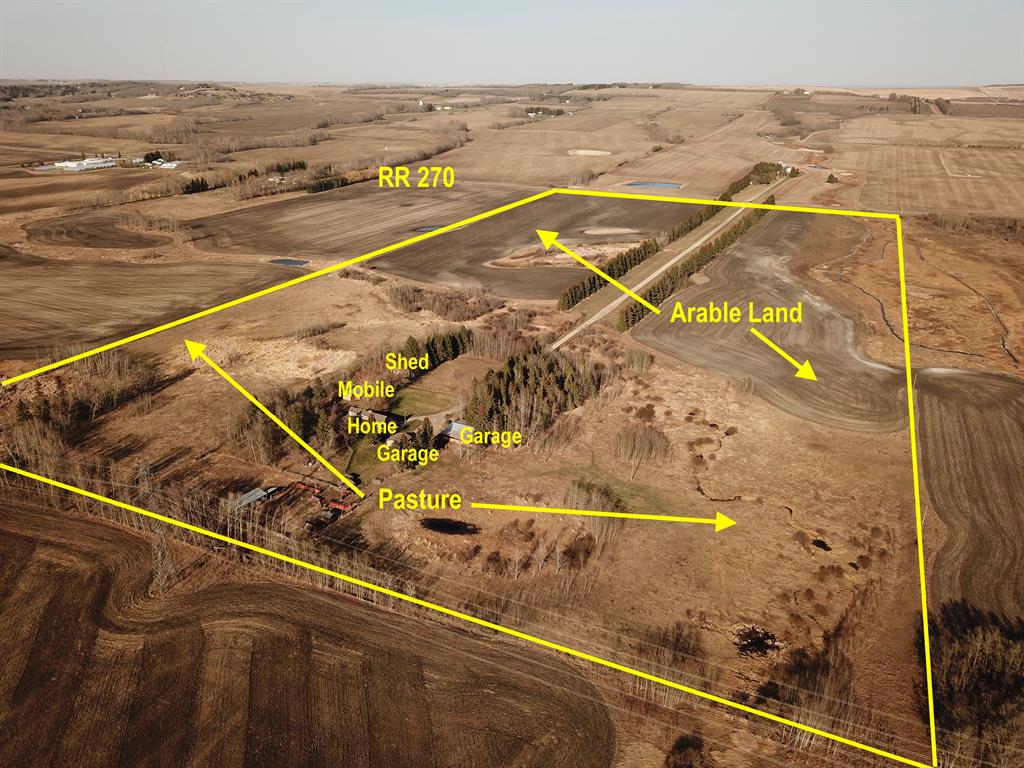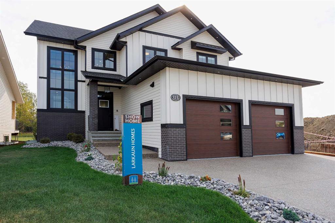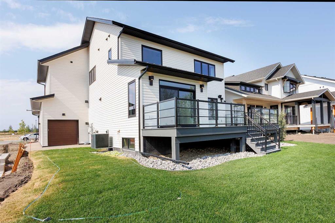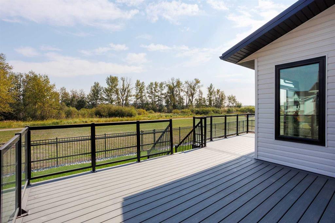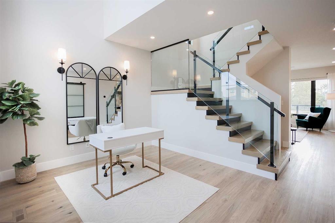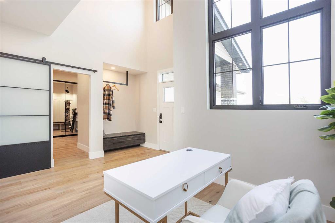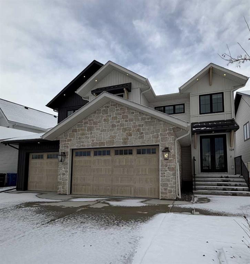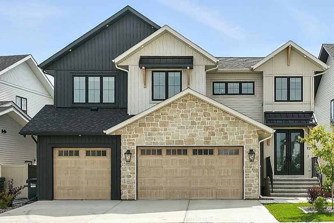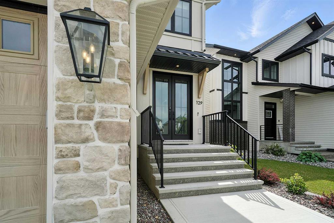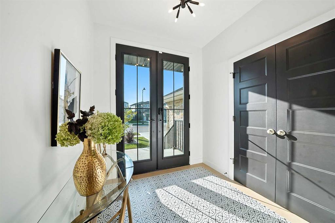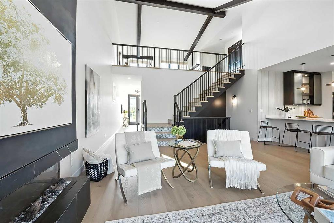299, 27475 Township Road 380
Rural Red Deer County T4S 2B7
MLS® Number: A2200836
$ 1,475,000
5
BEDROOMS
4 + 2
BATHROOMS
2,515
SQUARE FEET
2021
YEAR BUILT
Introducing an exquisite modern retreat, situated on 1.02 acre, only minutes to the Red Deer College, the Red Deer Hospital, and the vibrant pulse of the city, this residence represents the pinnacle of luxurious living. The 2021 masterpiece has been meticulously designed to blend luxury, elegance, and comfort across its expansive 5 bedrooms and 6 bathrooms. Upon entering this stunning residence, you are greeted by exquisite details throughout. The exceptional kitchen is a chef’s dream adorned with high-end Wolf and Sub-Zero appliances and an oversized quartz waterfall island. The entire home is enriched by Cervo custom cabinetry & quartz countertops, featuring extensive storage throughout the home. The kitchen seamlessly flows into the dining area boasting a custom brick feature wall, complete with a Butler pantry for added convenience. The custom Butler pantry boasts a freezer, sink, wine fridge, and office area leading to custom coat and shoe storage upon entering the garage. The dining room leads to a three-season sunroom, featuring a fireplace, TV, and floor-to-ceiling windows all under the comfort of epoxy flooring, built-in speakers, and ceiling fan, ensuring year-round enjoyment. The primary suite serves as a sanctuary, offering a 5pc ensuite with a steam shower, power blinds, soaker tub, dual sink, leading into a massive walk-in closet with convenient laundry room access. The additional bedrooms are no less impressive, showcasing custom wardrobes, built-in nightstands, and innovative lighting solutions. The lower level invites endless entertainment possibilities, accompanied by a wet bar featuring a magnetic backsplash, dishwasher, wine fridge, wine room closet, and carpeted theatre room with 85-inch TV and surround sound system. The downstairs is complemented by a dedicated gym, easily convertible to fit any hobby or games, alongside an attached storage room. The garage, a haven for any car enthusiast or craftsman, with 12ft and 14ft ceilings, 10x16 and 10x8 sunshine doors, heated epoxy flooring, floor drain and modern conveniences like air conditioning and a 2pc bathroom. For the outdoor enthusiasts this peaceful acreage is situated near an outdoor skating rink, community park and green space. It boasts extensive landscaping with 5000 feet of exposed aggregate concrete, custom concrete lawn edging, underground sprinklers, lilacs, black mulch, outdoor pizza oven, wrap around deck and a 14x25 covered deck with glass panels. No detail was spared in the design of this home with the highest standards for luxurious living including a 10 yr home warranty, ICF construction, 35 yr shingles, upgraded water system, 2 HRV systems, Lennox hi-efficiency furnace, glycol boiler, extra insulation in flooring and walls, custom stairs to lower level with maple stringers and hardwood inlays featuring glass rail, solid wood doors, fireplace, triple pane windows, powered window coverings, premier flooring and fixtures.
| COMMUNITY | Woodland Hills |
| PROPERTY TYPE | Detached |
| BUILDING TYPE | House |
| STYLE | Acreage with Residence, Bungalow |
| YEAR BUILT | 2021 |
| SQUARE FOOTAGE | 2,515 |
| BEDROOMS | 5 |
| BATHROOMS | 6.00 |
| BASEMENT | Finished, Full |
| AMENITIES | |
| APPLIANCES | Bar Fridge, Built-In Freezer, Built-In Oven, Central Air Conditioner, Dishwasher, Double Oven, Dryer, Induction Cooktop, Microwave, Refrigerator, Washer, Washer/Dryer |
| COOLING | Central Air |
| FIREPLACE | Gas, Insert, Living Room, Mantle, Sun Room |
| FLOORING | Carpet, Concrete, Hardwood, Tile |
| HEATING | Fireplace(s), Forced Air, Natural Gas |
| LAUNDRY | Laundry Room, Lower Level, Main Level |
| LOT FEATURES | Few Trees, Landscaped, Underground Sprinklers |
| PARKING | Double Garage Attached |
| RESTRICTIONS | Restrictive Covenant |
| ROOF | Asphalt Shingle |
| TITLE | Fee Simple |
| BROKER | Coldwell Banker Ontrack Realty |
| ROOMS | DIMENSIONS (m) | LEVEL |
|---|---|---|
| 4pc Bathroom | 5`6" x 12`10" | Basement |
| Game Room | 13`10" x 16`10" | Basement |
| 4pc Bathroom | 5`6" x 14`0" | Basement |
| Bedroom | 11`7" x 18`5" | Basement |
| Bedroom | 14`5" x 18`10" | Basement |
| Bedroom | 13`10" x 18`3" | Basement |
| Exercise Room | 25`8" x 18`9" | Basement |
| Storage | 15`9" x 11`10" | Basement |
| Media Room | 15`9" x 17`0" | Basement |
| Furnace/Utility Room | 11`6" x 15`3" | Basement |
| 2pc Bathroom | 6`4" x 7`2" | Main |
| 2pc Bathroom | 6`9" x 5`11" | Main |
| 3pc Ensuite bath | 8`5" x 4`11" | Main |
| 5pc Ensuite bath | 16`0" x 11`11" | Main |
| Bedroom | 13`10" x 16`7" | Main |
| Dining Room | 14`2" x 16`10" | Main |
| Foyer | 9`11" x 5`8" | Main |
| Kitchen | 21`0" x 12`4" | Main |
| Laundry | 9`1" x 8`0" | Main |
| Living Room | 15`6" x 23`6" | Main |
| Mud Room | 6`11" x 18`11" | Main |
| Bedroom - Primary | 17`10" x 18`6" | Main |
| Pantry | 16`10" x 18`6" | Main |


