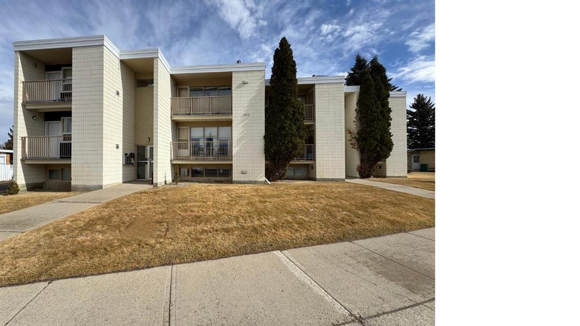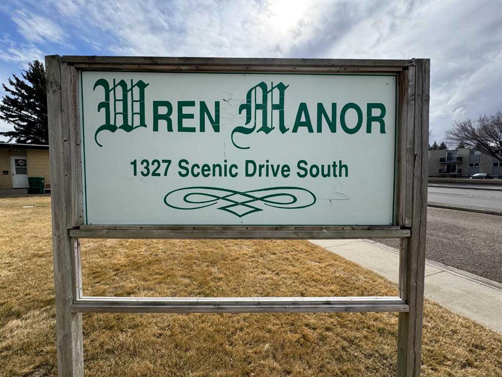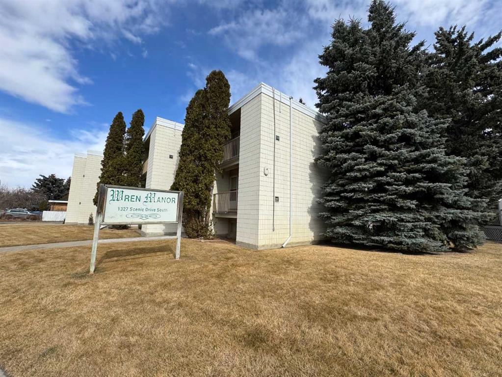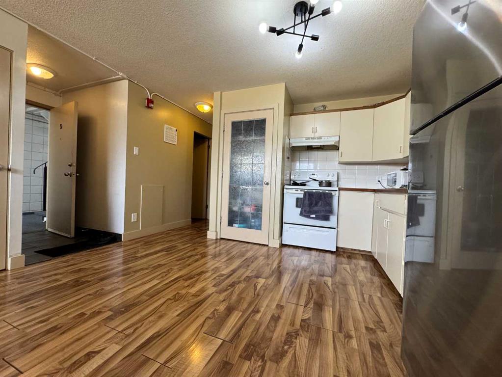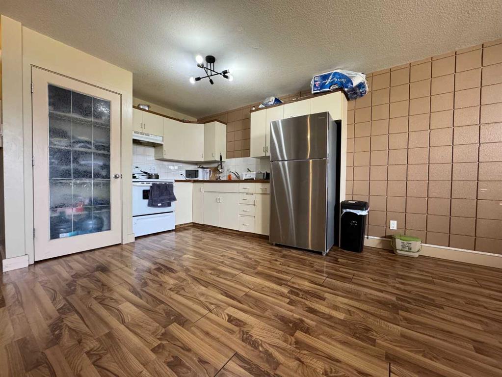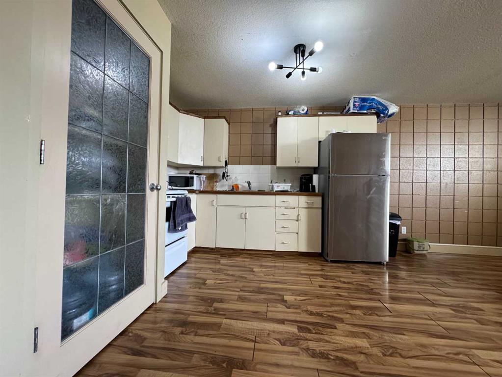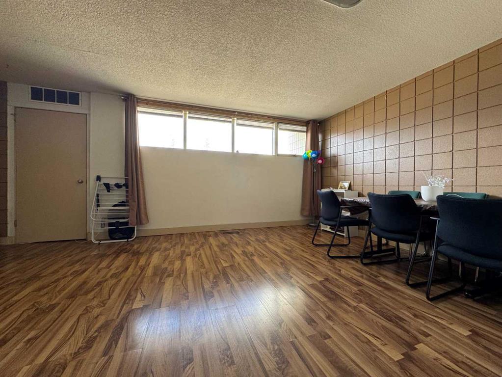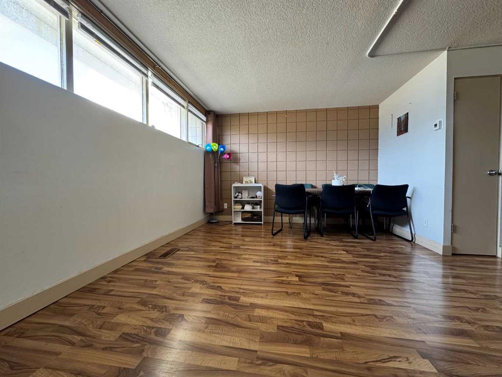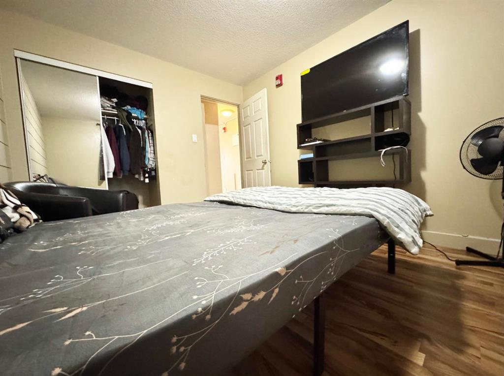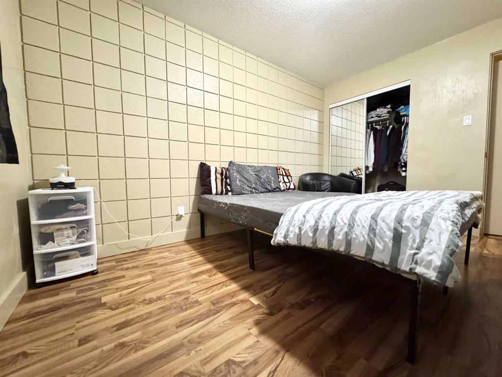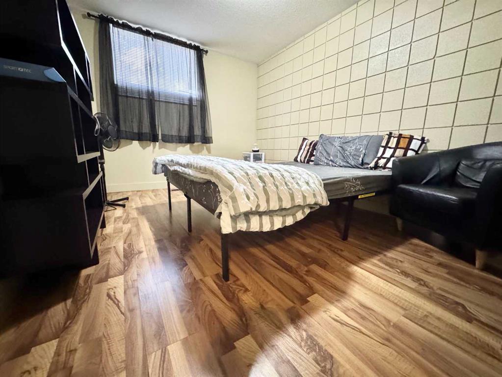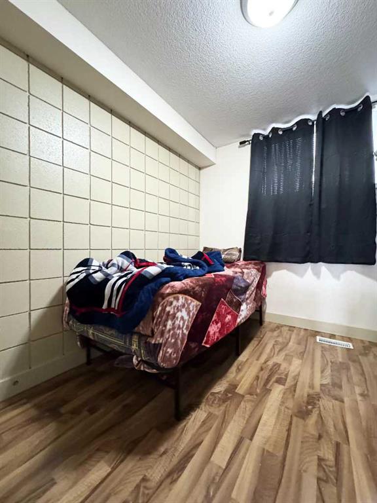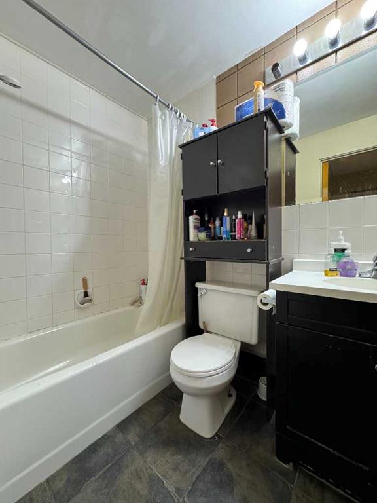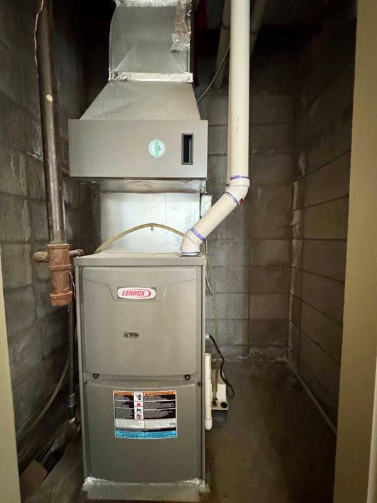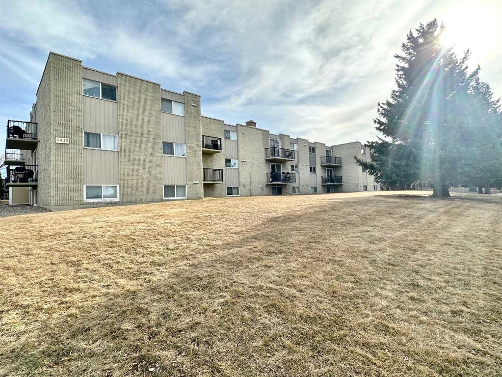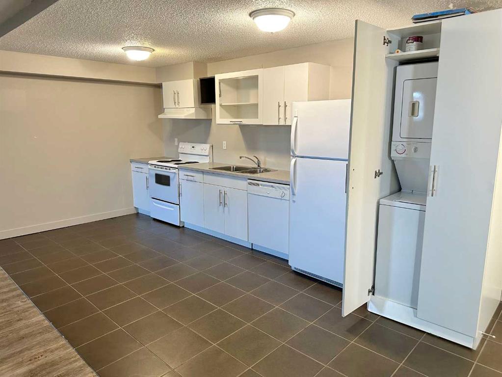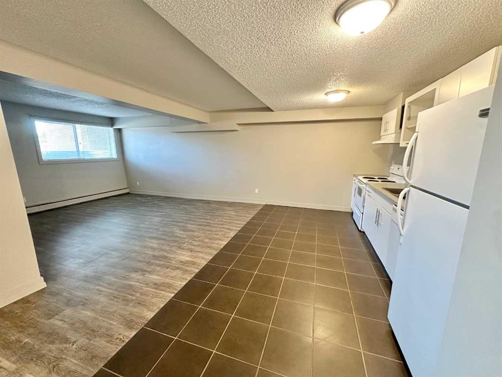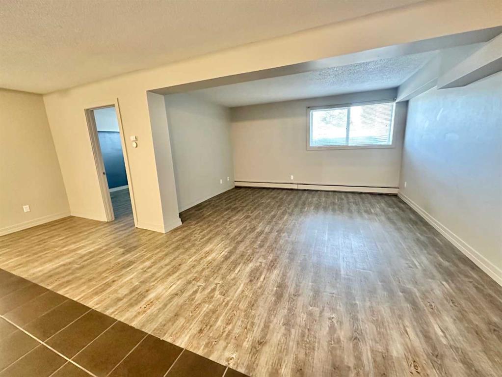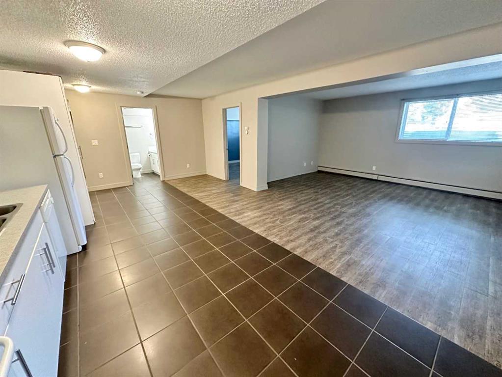3, 1327 Scenic Drive S
Lethbridge T1K 1M3
MLS® Number: A2202250
$ 134,900
2
BEDROOMS
1 + 0
BATHROOMS
694
SQUARE FEET
1969
YEAR BUILT
Welcome to your new home! This delightful 2-bedroom unit perfectly combines comfort and convenience, making it ideal for modern living and access to Lethbridge's best amenities. Upon entering, you'll find a large living area and kitchen designed for relaxation and entertaining, with an open layout that provides ample room for furniture arrangement and gatherings. The unit includes a 4-piece bathroom and the luxury of in-unit laundry, making daily routines easier. With your own furnace, you can adjust the temperature to create a cozy environment year-round. A dedicated storage unit (approximately 4'x5') across the hall ensures your belongings stay organized, while the unit itself offers plenty of space for a clutter-free living experience. The property features one assigned parking spot and is ideally located for commuters, with easy access to major routes and public transit to Lethbridge Polytechnic and the University of Lethbridge. Nature lovers will appreciate nearby walking and biking trails, while major shopping centers are just minutes away, simplifying errands and leisure activities. Don't miss this incredible opportunity to live in a well-appointed unit in a prime south side location. Please note furnace was replaced approx 3 years ago :) Contact your favorite REALTOR® to schedule a viewing today!
| COMMUNITY | Scenic Heights |
| PROPERTY TYPE | Apartment |
| BUILDING TYPE | Low Rise (2-4 stories) |
| STYLE | Single Level Unit |
| YEAR BUILT | 1969 |
| SQUARE FOOTAGE | 694 |
| BEDROOMS | 2 |
| BATHROOMS | 1.00 |
| BASEMENT | |
| AMENITIES | |
| APPLIANCES | See Remarks |
| COOLING | None |
| FIREPLACE | N/A |
| FLOORING | Laminate |
| HEATING | Forced Air |
| LAUNDRY | In Unit, Laundry Room, See Remarks |
| LOT FEATURES | |
| PARKING | Assigned, Off Street, Parking Lot |
| RESTRICTIONS | Pet Restrictions or Board approval Required |
| ROOF | |
| TITLE | Fee Simple |
| BROKER | RE/MAX REAL ESTATE - LETHBRIDGE |
| ROOMS | DIMENSIONS (m) | LEVEL |
|---|---|---|
| Kitchen | 13`0" x 11`0" | Main |
| Living Room | 18`3" x 11`4" | Main |
| 4pc Bathroom | 0`0" x 0`0" | Main |
| Bedroom | 12`9" x 8`4" | Main |
| Bedroom | 12`9" x 9`5" | Main |

