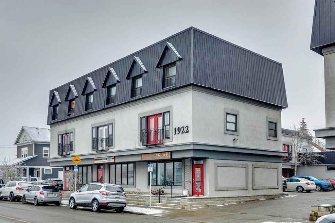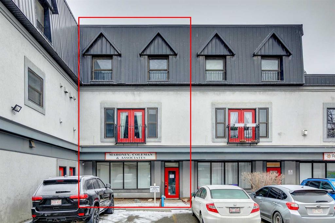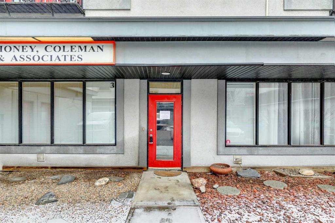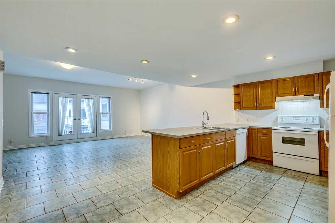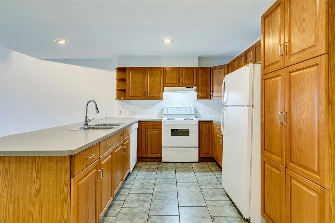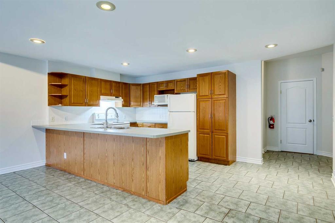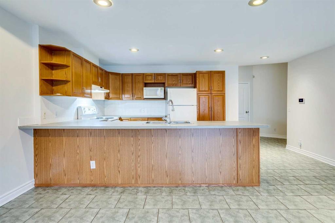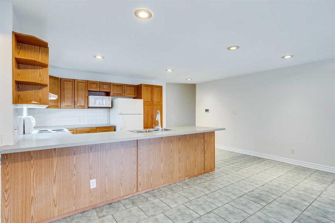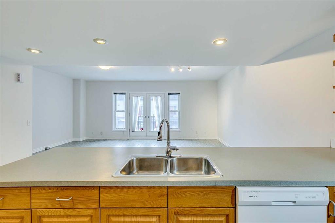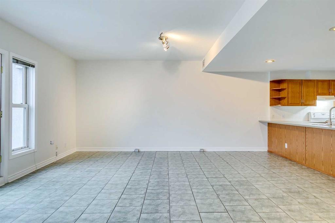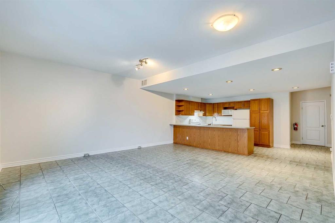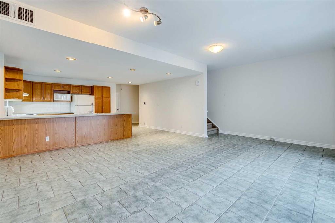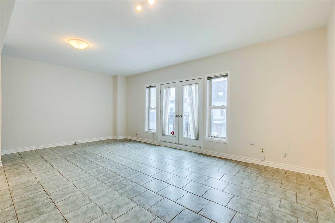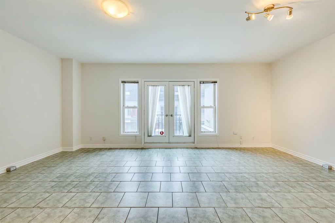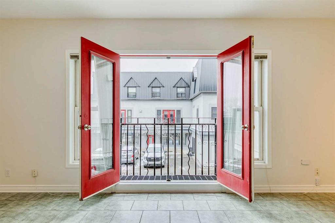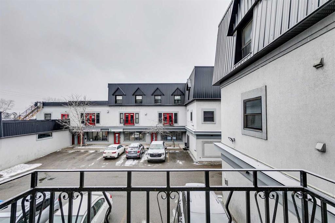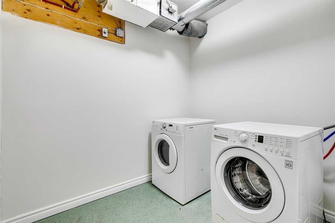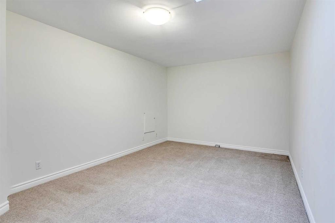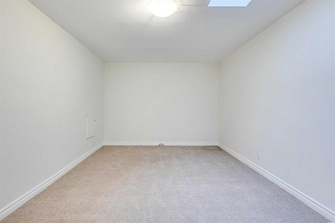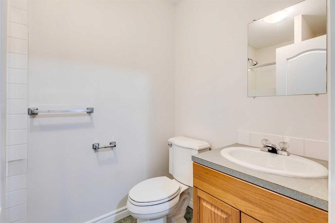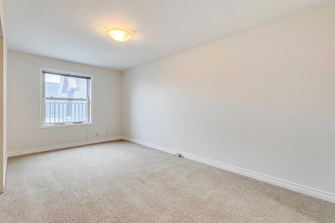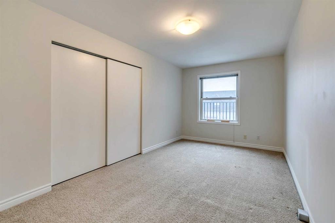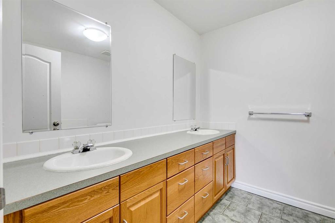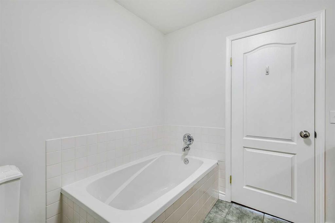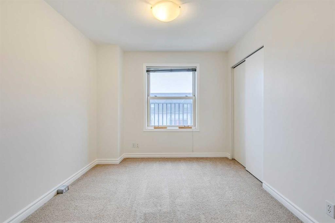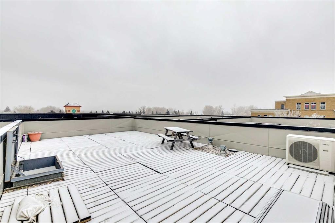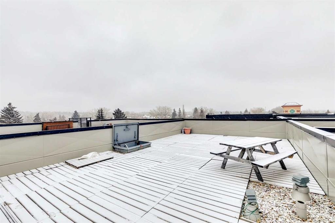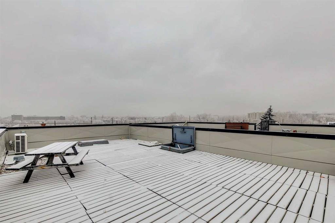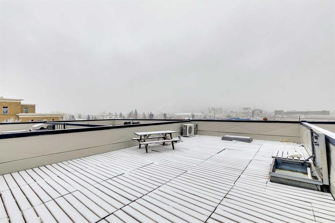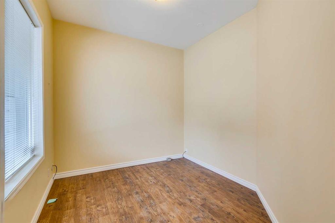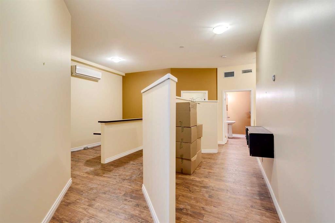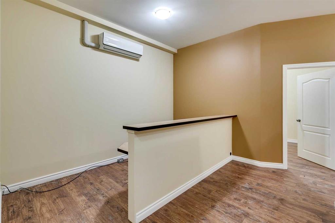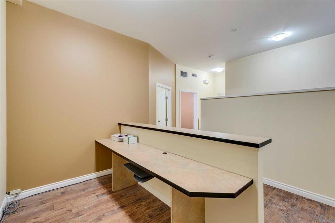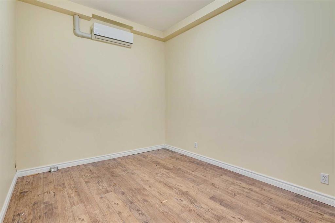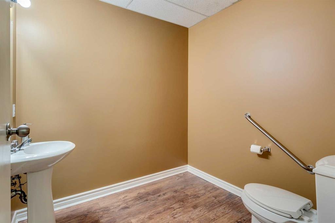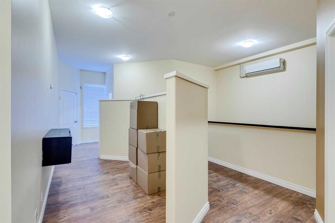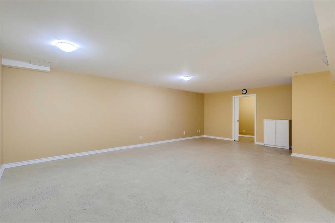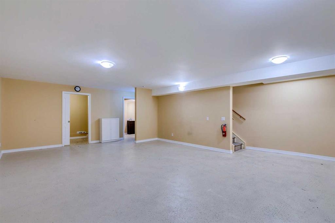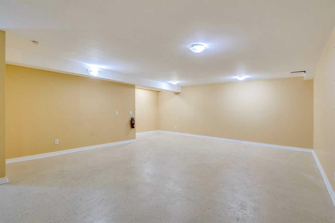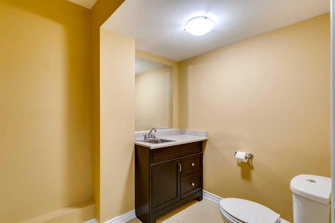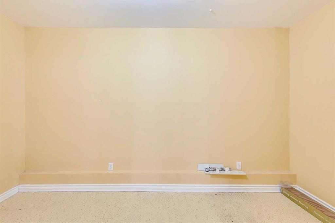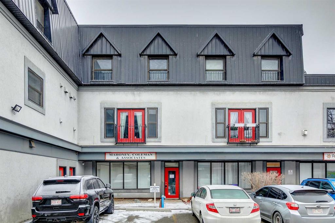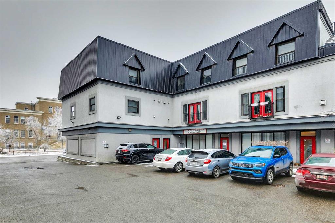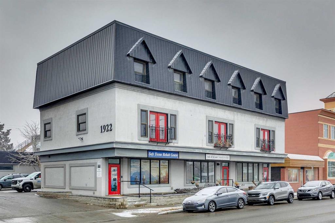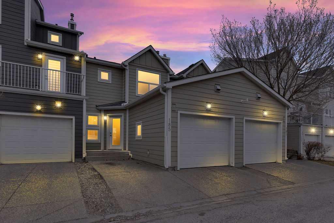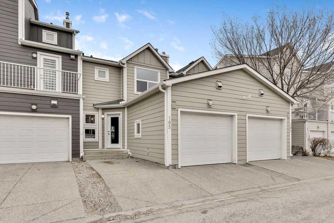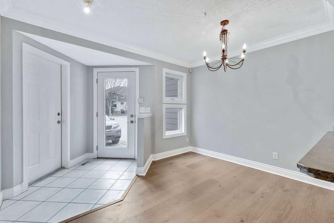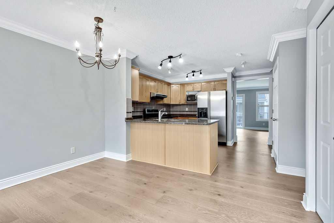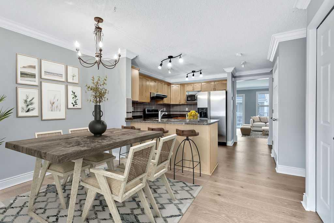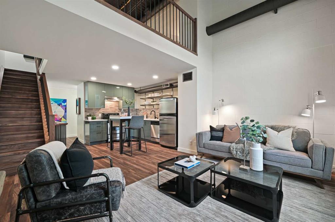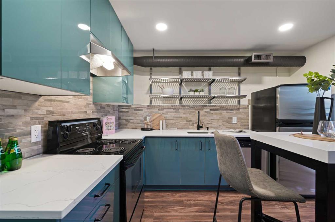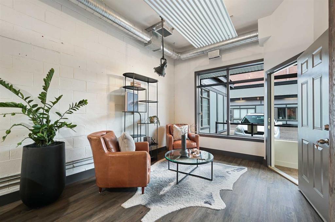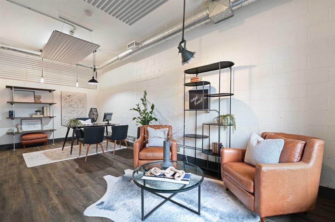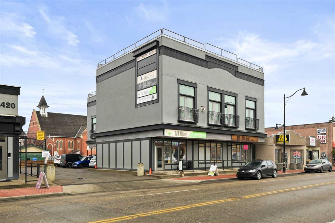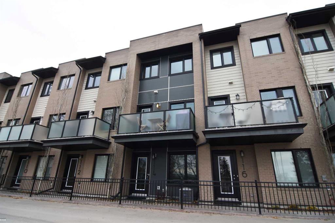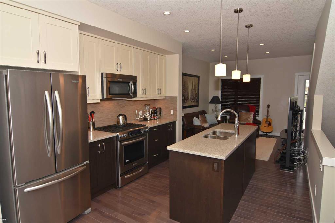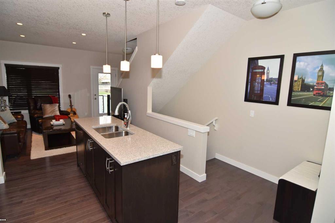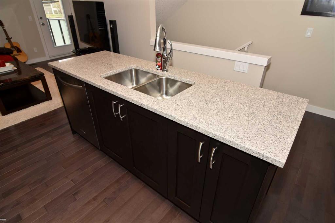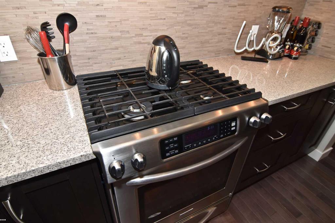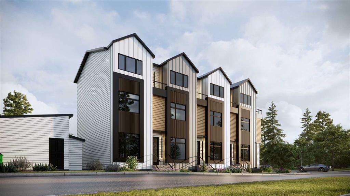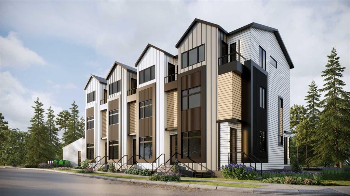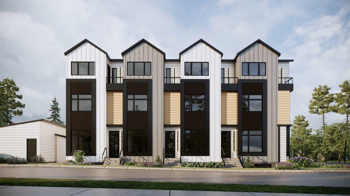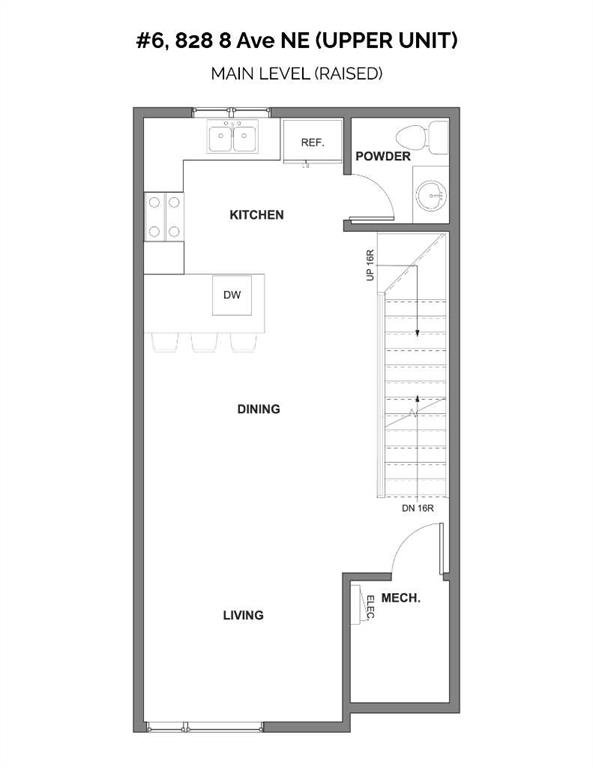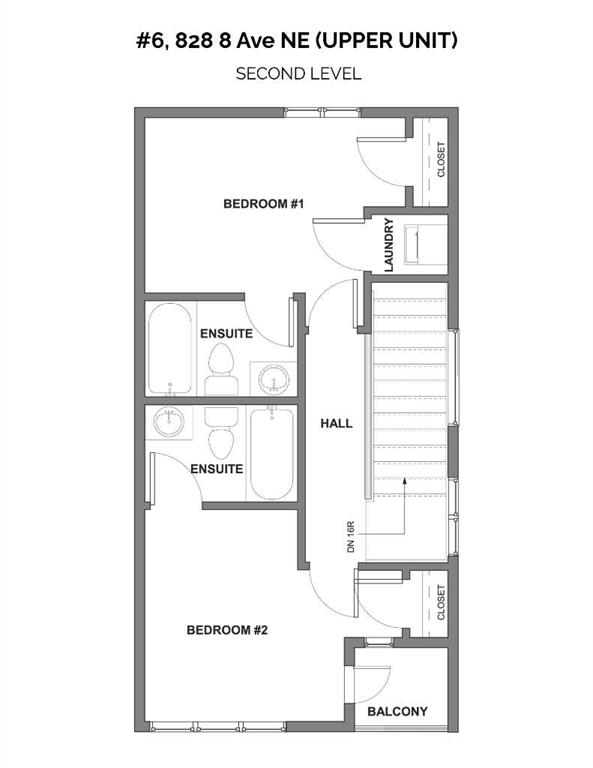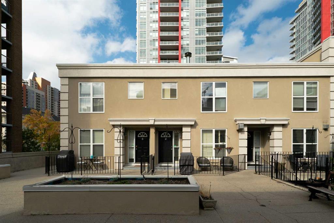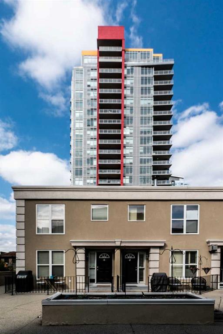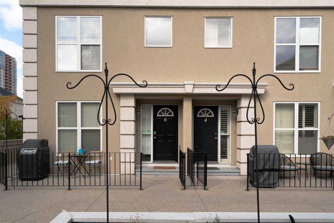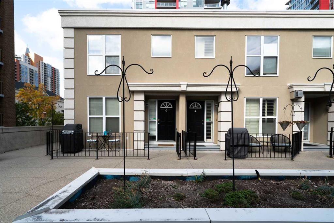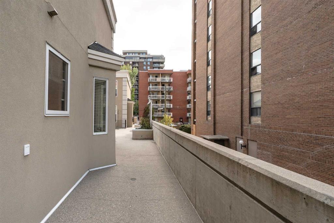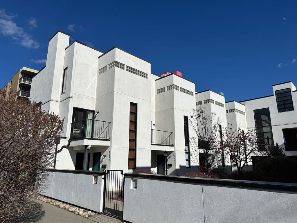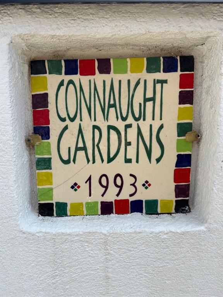3, 1922 9 Avenue SE
Calgary T2G 0V2
MLS® Number: A2191226
$ 599,900
2
BEDROOMS
2 + 3
BATHROOMS
2,948
SQUARE FEET
2001
YEAR BUILT
Live-Work Space in Prime Inglewood Location. This unique, centrally located property offers over 3,000 sqft of versatile living and commercial space across four levels in the heart of Inglewood. Perfectly for those looking to combine business and lifestyle, this property features an upper residential unit with rooftop patio, main floor commercial space, and a finished basement with additional storage. The spacious upper unit boasts 3 bedrooms, 2.5 bathrooms, and an open-concept living area, providing ample room for comfort and modern living with laundry off the main living area. The floorplan is ideal for both relaxation and entertaining, with natural light flowing throughout. Most recently rented for $2200/month (2024). The main floor features a well-appointed commercial space, currently set up with a reception area, 2 private offices, and a convenient powder room. With approximately $15/sqft (base rent) rental potential, this space provides an excellent opportunity for a variety of business ventures in an up-and-coming neighborhood. The fully finished basement adds significant value, offering additional storage and a second powder room, ideal for both personal and business use. This unit also comes with a stall directly adjacent the front door. With its prime location and diverse usage potential, this property offers a rare opportunity to live, work, and thrive in the highly sought-after Inglewood community.
| COMMUNITY | Inglewood |
| PROPERTY TYPE | Row/Townhouse |
| BUILDING TYPE | Five Plus |
| STYLE | 3 Storey |
| YEAR BUILT | 2001 |
| SQUARE FOOTAGE | 2,948 |
| BEDROOMS | 2 |
| BATHROOMS | 5.00 |
| BASEMENT | Finished, Full |
| AMENITIES | |
| APPLIANCES | Dishwasher, Dryer, Electric Oven, Range Hood, Refrigerator, Washer |
| COOLING | Wall Unit(s) |
| FIREPLACE | N/A |
| FLOORING | Carpet, Ceramic Tile, Concrete, Laminate |
| HEATING | In Floor |
| LAUNDRY | In Unit |
| LOT FEATURES | Low Maintenance Landscape |
| PARKING | Stall |
| RESTRICTIONS | None Known |
| ROOF | Tar/Gravel |
| TITLE | Fee Simple |
| BROKER | Century 21 Masters |
| ROOMS | DIMENSIONS (m) | LEVEL |
|---|---|---|
| Other | 25`0" x 17`1" | Basement |
| 2pc Bathroom | 7`6" x 6`6" | Basement |
| 2pc Bathroom | 7`3" x 7`0" | Main |
| Office | 11`5" x 9`8" | Main |
| Office | 12`3" x 11`3" | Main |
| Office | 13`6" x 9`8" | Main |
| Office | 11`4" x 5`8" | Main |
| Kitchen | 17`0" x 10`2" | Upper |
| Dining Room | 11`2" x 8`0" | Upper |
| Living Room | 21`4" x 10`0" | Upper |
| Flex Space | 21`4" x 11`0" | Upper |
| Laundry | 8`6" x 6`11" | Upper |
| Storage | 8`3" x 2`11" | Upper |
| Balcony | 37`4" x 21`4" | Upper |
| Bedroom - Primary | 17`7" x 9`3" | Upper |
| Bedroom | 11`2" x 9`3" | Upper |
| 2pc Bathroom | 5`3" x 4`7" | Upper |
| 3pc Bathroom | 8`0" x 4`9" | Upper |
| 4pc Ensuite bath | 8`6" x 8`0" | Upper |

