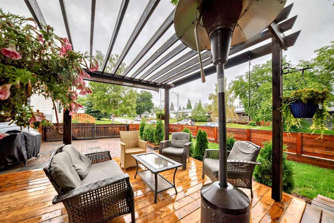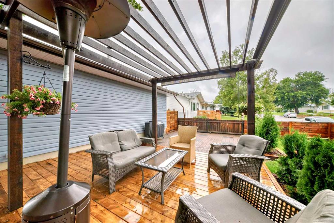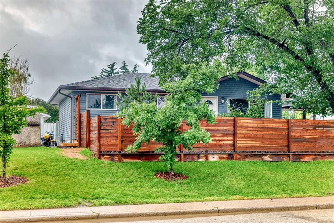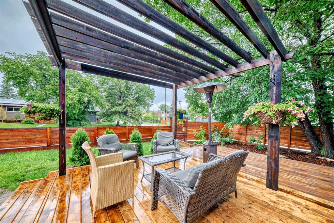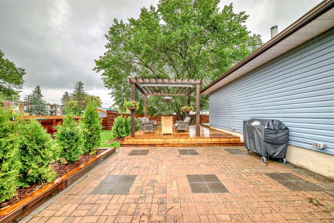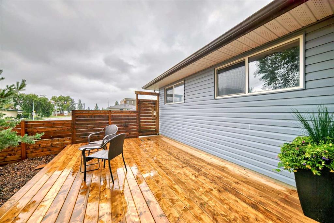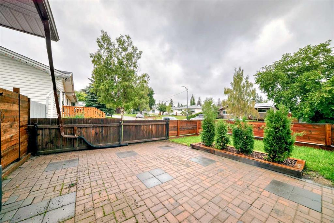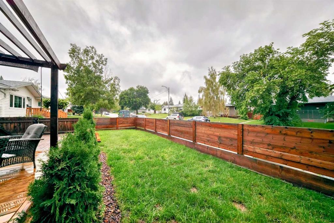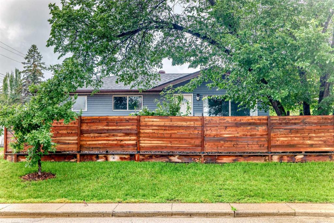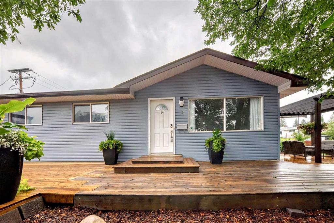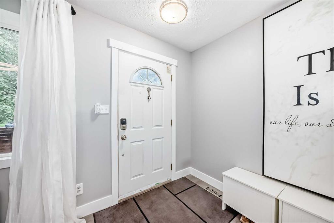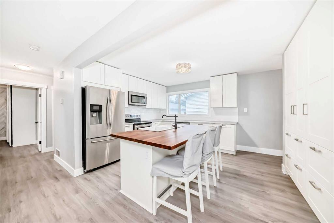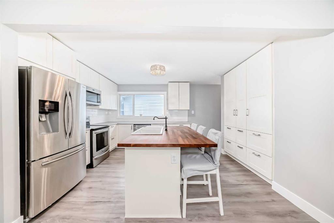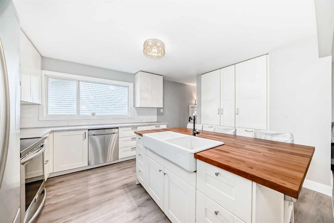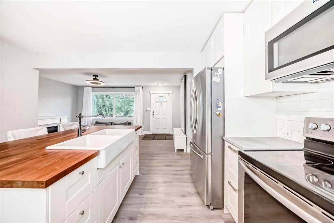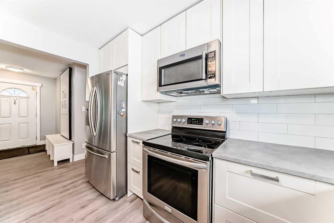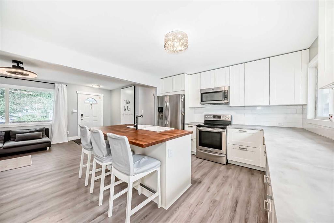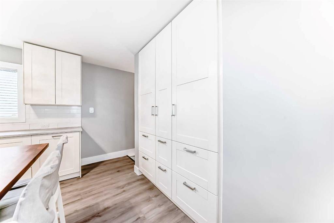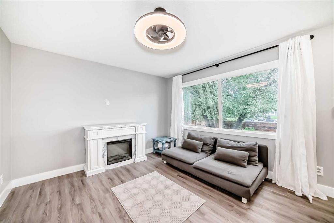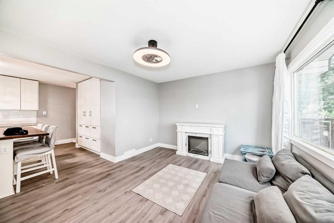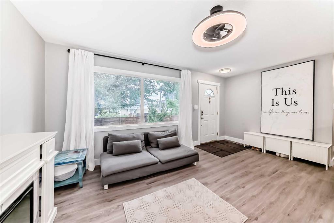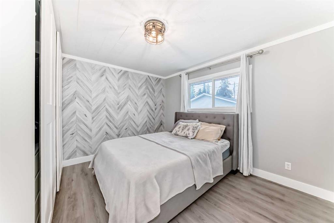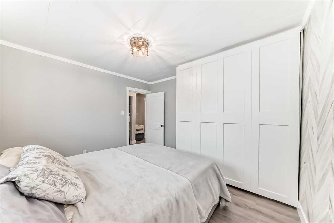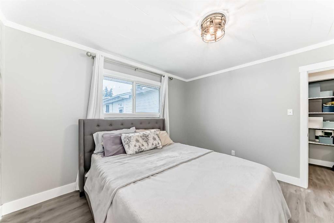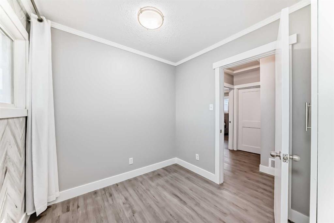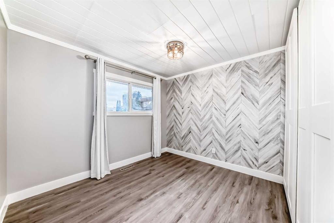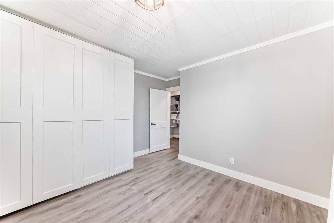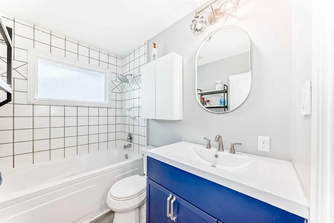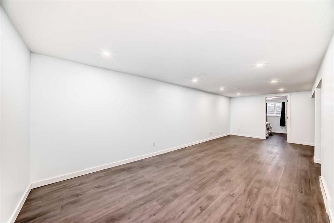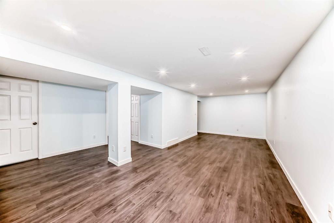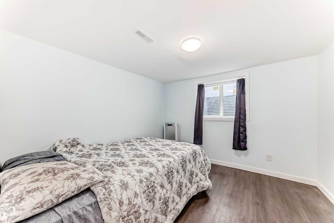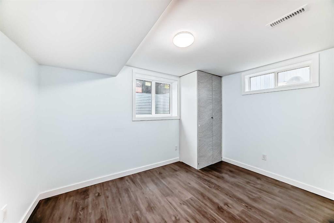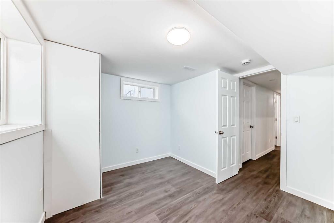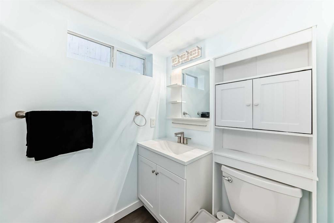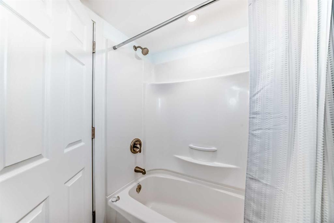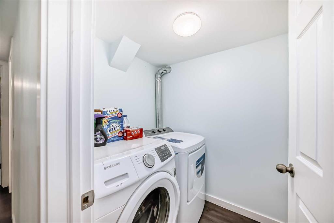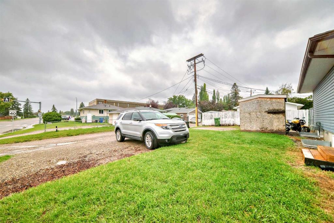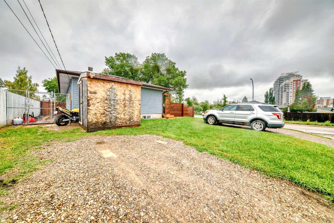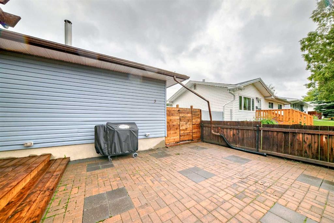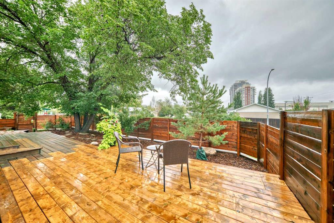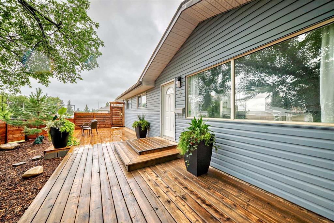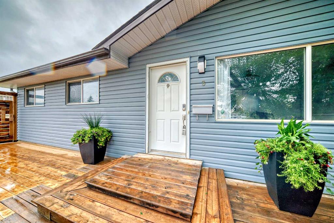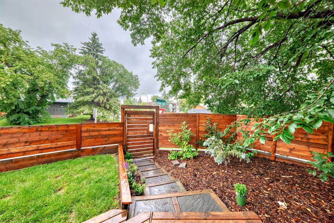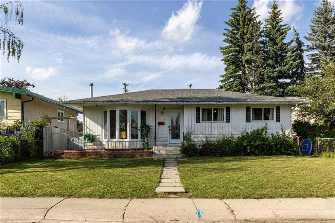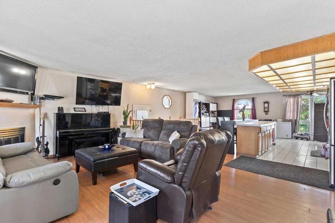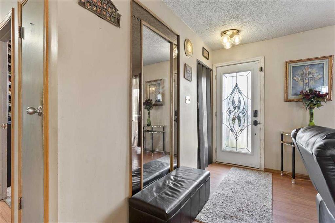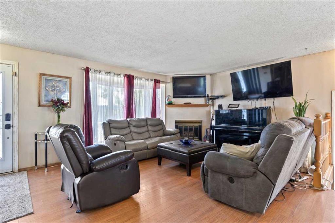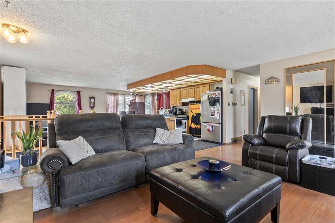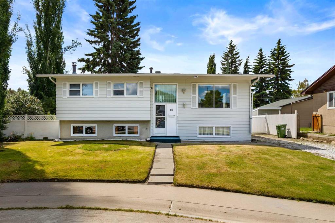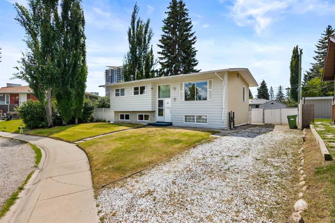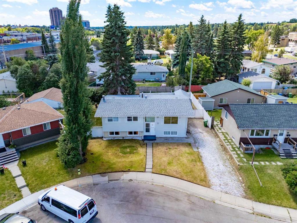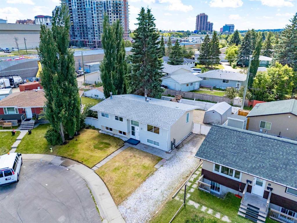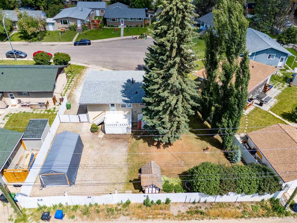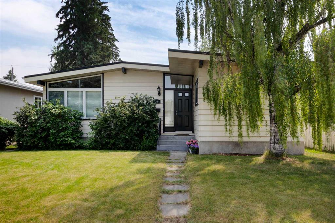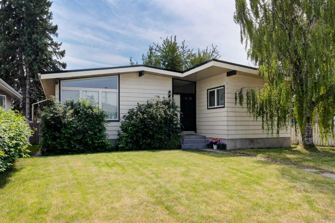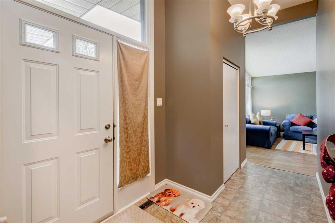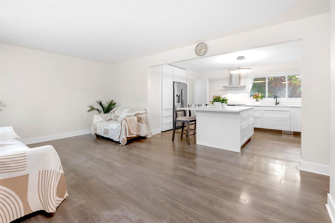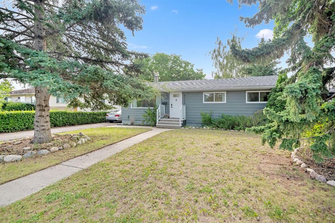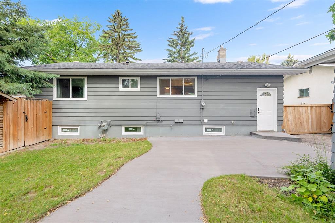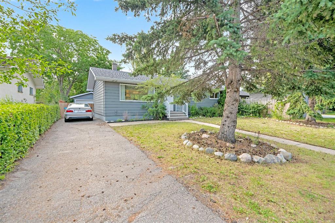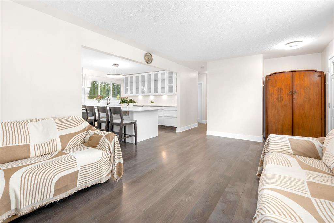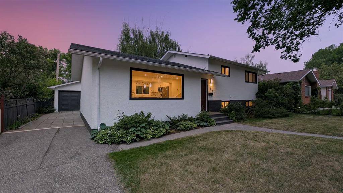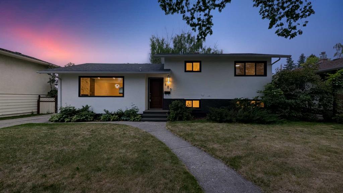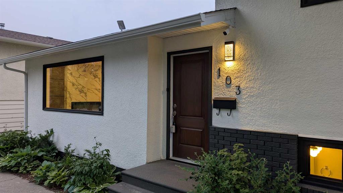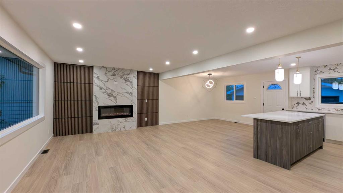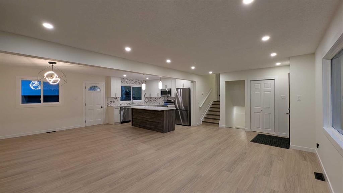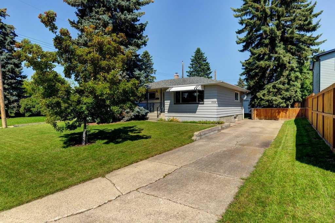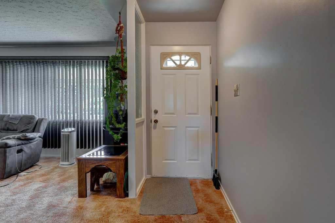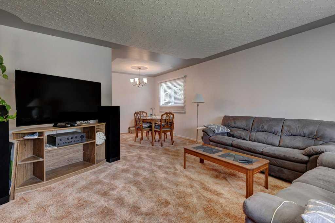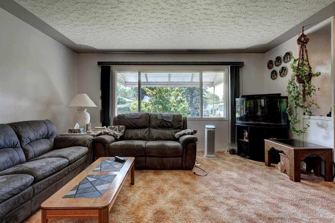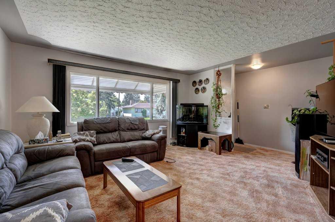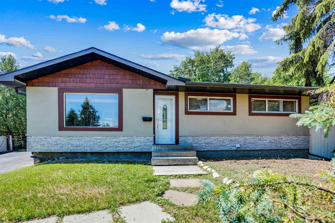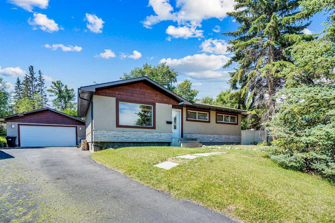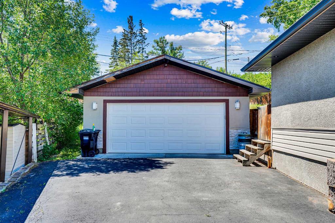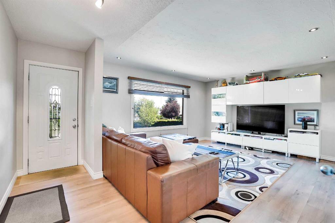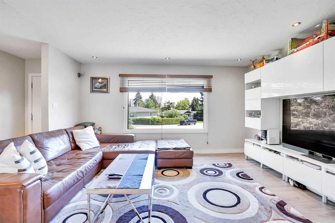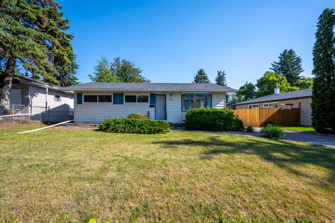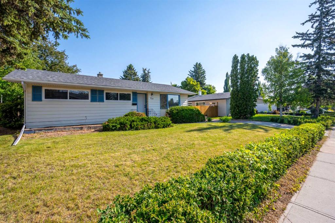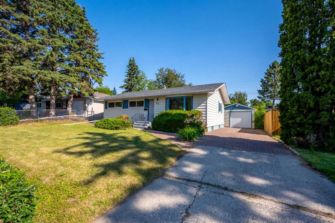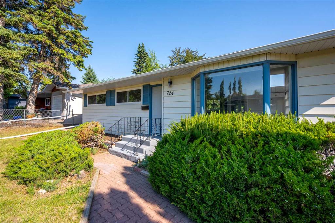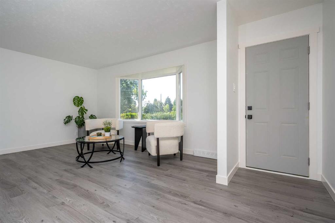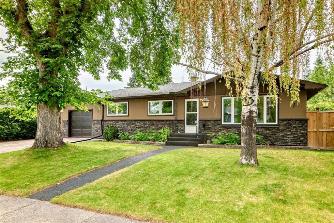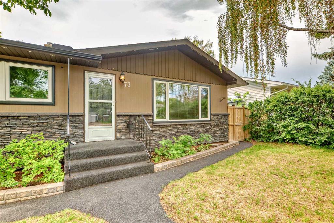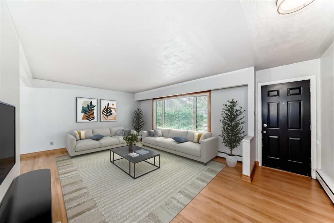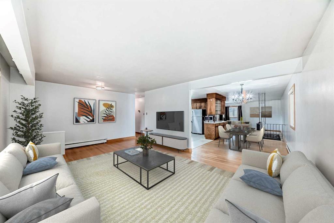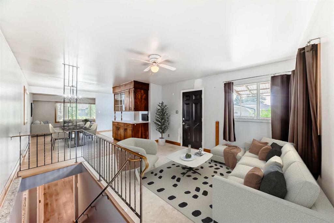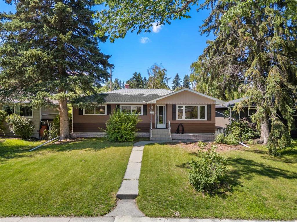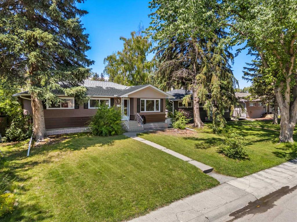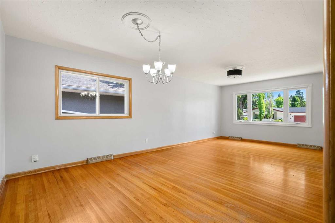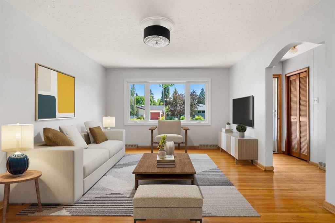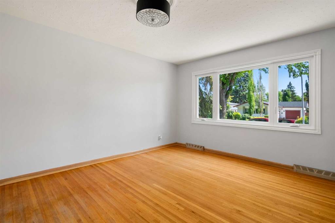3 Hyslop Drive SW
Calgary T2V3A2
MLS® Number: A2243356
$ 665,000
5
BEDROOMS
2 + 0
BATHROOMS
916
SQUARE FEET
1958
YEAR BUILT
Discover this fully renovated 5-bedroom, 2-bathroom bungalow in vibrant Haysboro, offering 1,591 sq ft of modern living space on a prime HGO corner lot. Featuring a fully renovated open kitchen with a kitchen island, stainless steel appliances, and durable vinyl floors, this home includes a spacious master bedroom, two extra bedrooms on the main floor, and a finished basement equipped with two legal bedrooms and a full 4-piece bathroom. Additionally, the basement has a separate back entrance, potentially allowing for a legal suite. Enjoy a wrap-around deck, a stunning front yard ideal for entertaining, a 3-car paved carport, and built-in storage, all in proximity to Chinook Centre, Glenmore Reservoir, and top schools. You don’t have to do anything but pack your bags and move in—this Haysboro gem is move-in ready and a rare find! Call your favourite realtor today to schedule a viewing!
| COMMUNITY | Haysboro |
| PROPERTY TYPE | Detached |
| BUILDING TYPE | House |
| STYLE | Bungalow |
| YEAR BUILT | 1958 |
| SQUARE FOOTAGE | 916 |
| BEDROOMS | 5 |
| BATHROOMS | 2.00 |
| BASEMENT | Separate/Exterior Entry, Finished, Full |
| AMENITIES | |
| APPLIANCES | Dishwasher, Electric Oven, Microwave Hood Fan, Refrigerator, Washer/Dryer |
| COOLING | Window Unit(s) |
| FIREPLACE | Electric, Living Room |
| FLOORING | Vinyl |
| HEATING | Forced Air, Natural Gas |
| LAUNDRY | Laundry Room |
| LOT FEATURES | Back Lane, Corner Lot, Front Yard, Garden, Landscaped, Many Trees, Rectangular Lot |
| PARKING | Off Street, Parking Pad, Paved, RV Access/Parking |
| RESTRICTIONS | None Known |
| ROOF | Asphalt Shingle |
| TITLE | Fee Simple |
| BROKER | RE/MAX First |
| ROOMS | DIMENSIONS (m) | LEVEL |
|---|---|---|
| Family Room | 10`0" x 25`5" | Basement |
| Bedroom | 10`1" x 10`3" | Basement |
| Bedroom | 10`1" x 11`4" | Basement |
| 4pc Bathroom | 4`11" x 7`11" | Basement |
| Laundry | 4`11" x 5`8" | Basement |
| Furnace/Utility Room | 12`6" x 11`7" | Basement |
| Entrance | 8`2" x 5`5" | Main |
| Living Room | 11`6" x 11`5" | Main |
| Kitchen With Eating Area | 13`6" x 11`6" | Main |
| Bedroom | 7`10" x 9`0" | Main |
| Bedroom | 10`6" x 11`5" | Main |
| Bedroom - Primary | 12`0" x 11`5" | Main |
| 4pc Bathroom | 8`0" x 5`0" | Main |
| Other | 37`4" x 12`3" | Main |
| Other | 18`8" x 15`2" | Main |
| Other | 15`5" x 18`3" | Main |

