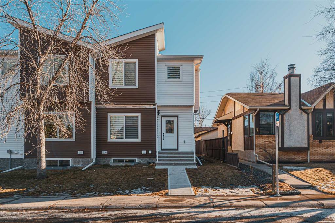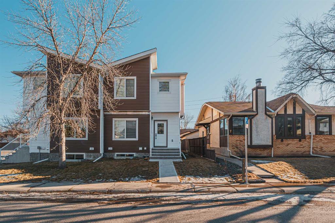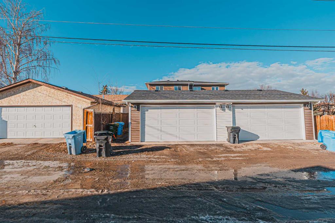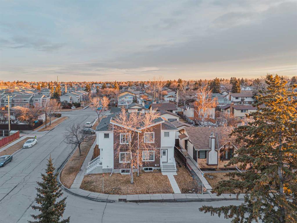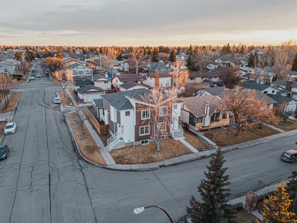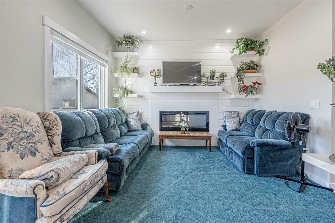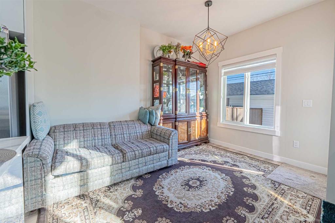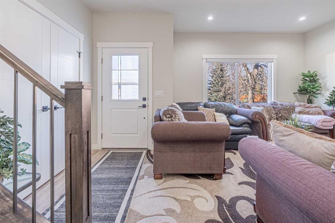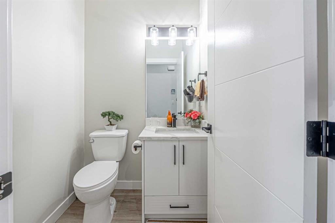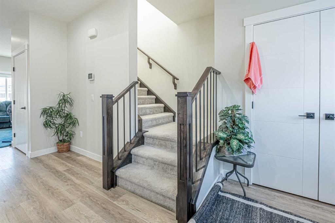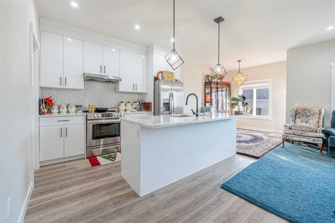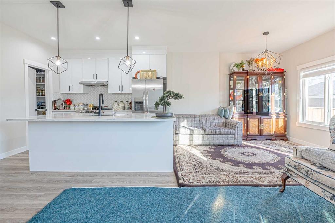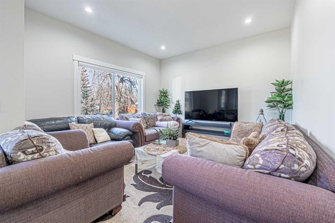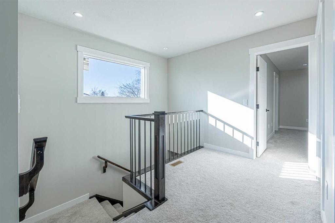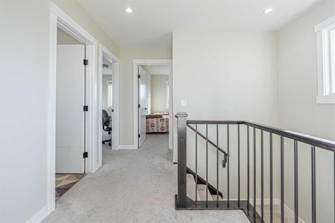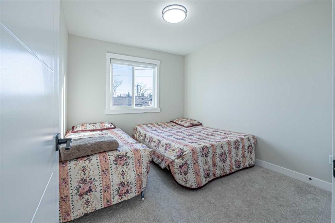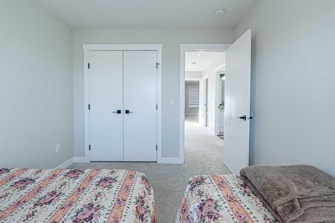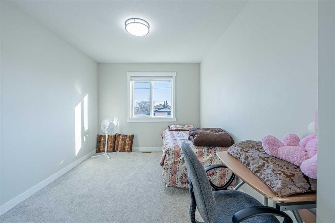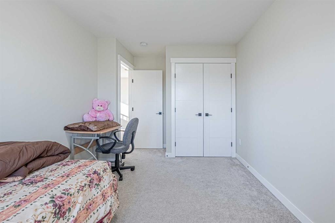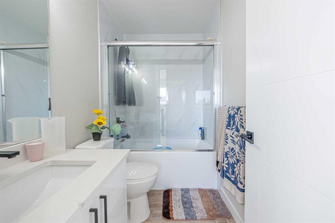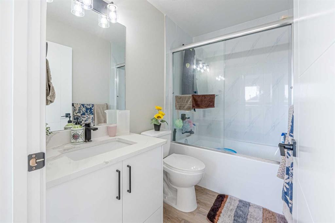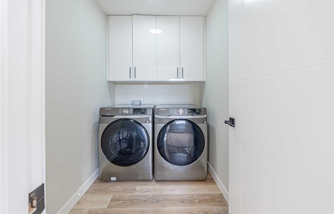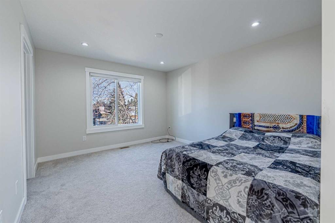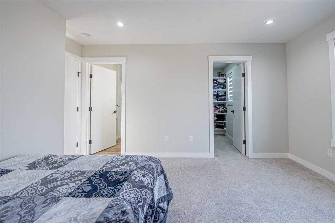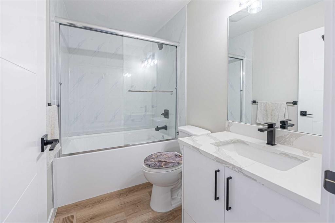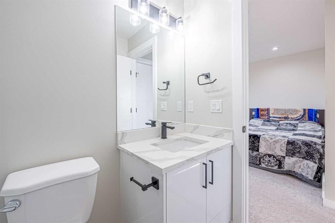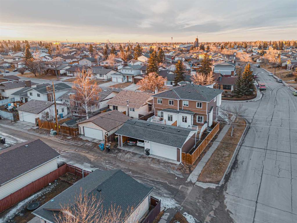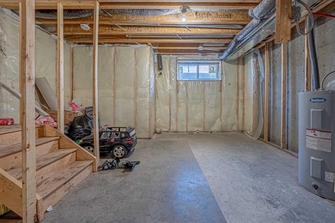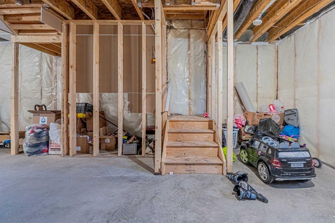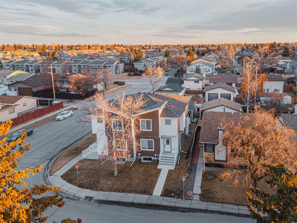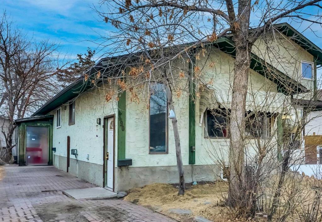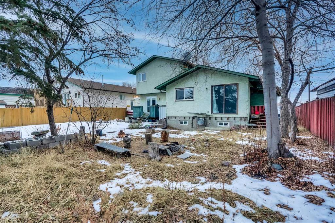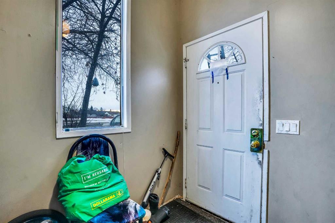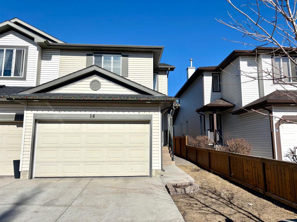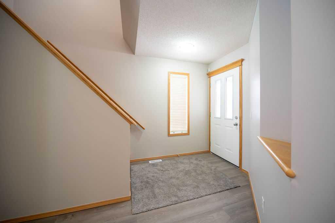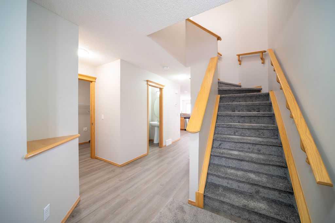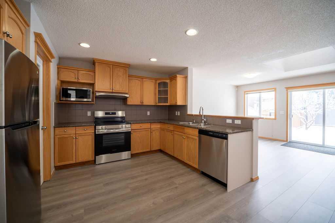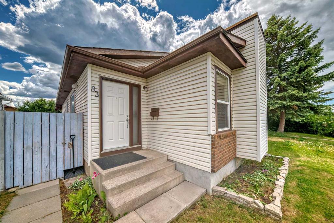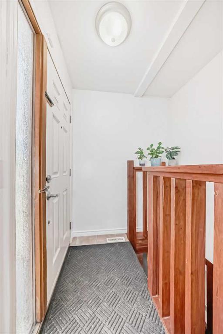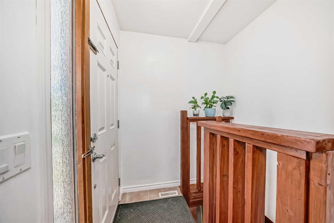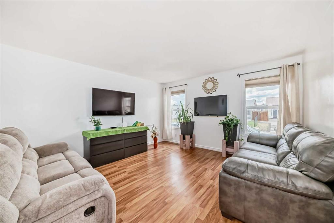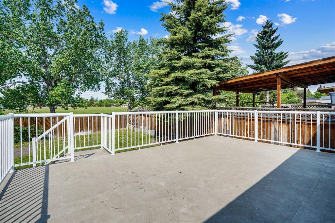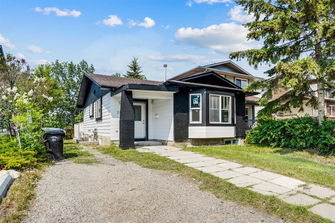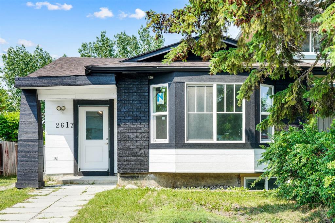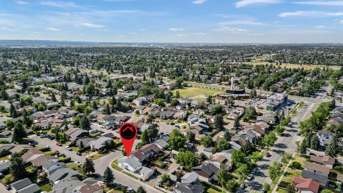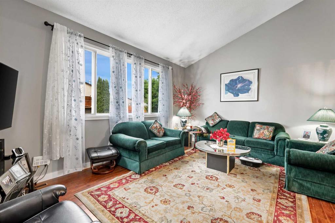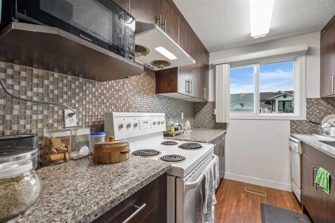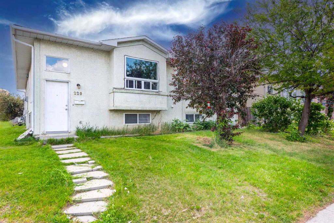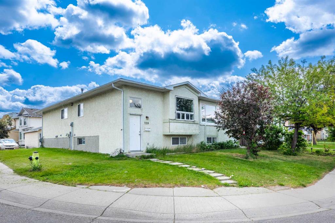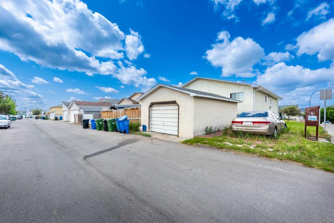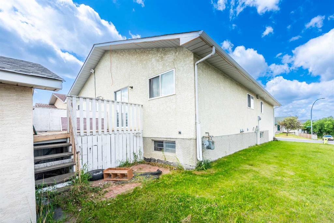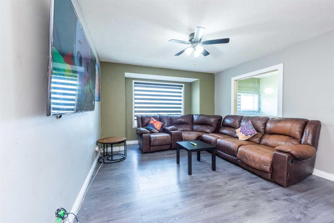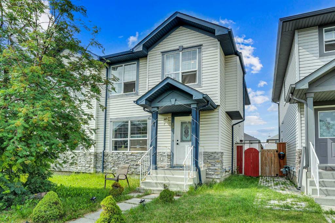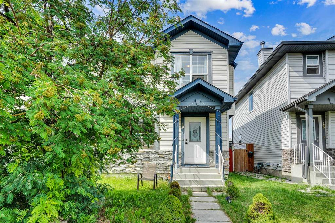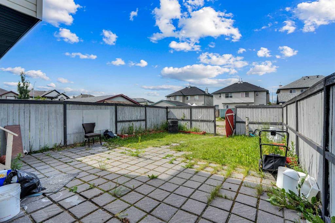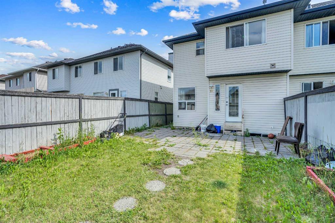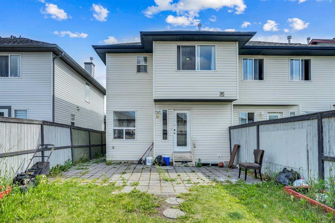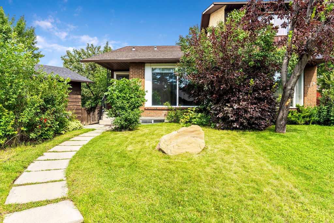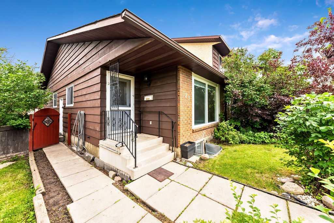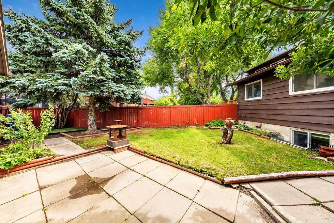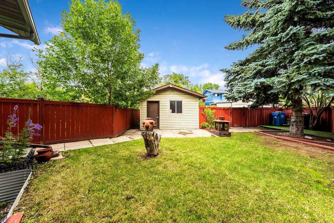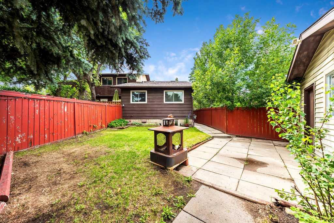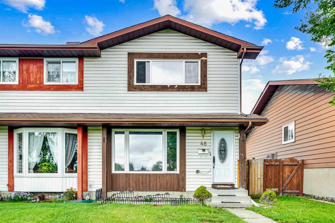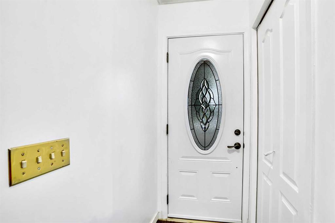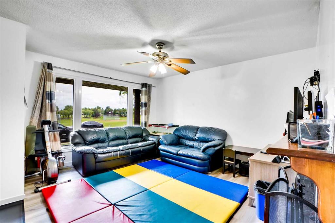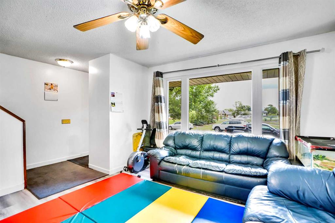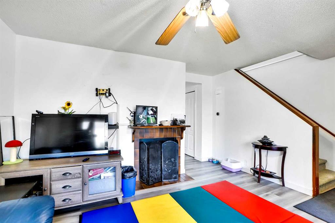3 Templemont Way
Calgary T1Y5C1
MLS® Number: A2242794
$ 595,000
3
BEDROOMS
2 + 1
BATHROOMS
1,441
SQUARE FEET
2022
YEAR BUILT
Modern Elegance in a Prime Location This beautifully designed home features soaring 9-ft ceilings, sleek modern lighting, and a bright open-concept layout. Luxury vinyl plank floors and large windows create a warm, welcoming space throughout the main level. The chef’s kitchen boasts quartz countertops, white cabinetry, stainless steel appliances, and a large island — perfect for entertaining. The spacious living and dining areas are anchored by a stunning fireplace, while a separate family room offers flexibility as an office or second lounge. Upstairs, the luxurious primary suite includes a spa-like ensuite and a large walk-in closet. Enjoy a private, fenced backyard with a deck ideal for outdoor gatherings, plus a detached garage for easy parking. Located within walking distance to daycare, schools, parks, and public transit — this home has it all. Book your showing today!
| COMMUNITY | Temple |
| PROPERTY TYPE | Semi Detached (Half Duplex) |
| BUILDING TYPE | Duplex |
| STYLE | 2 Storey, Side by Side |
| YEAR BUILT | 2022 |
| SQUARE FOOTAGE | 1,441 |
| BEDROOMS | 3 |
| BATHROOMS | 3.00 |
| BASEMENT | Full, Unfinished |
| AMENITIES | |
| APPLIANCES | Dishwasher, Electric Stove, Microwave, Range Hood, Refrigerator, Washer/Dryer |
| COOLING | None |
| FIREPLACE | Electric |
| FLOORING | Carpet, Tile, Vinyl |
| HEATING | Forced Air, Natural Gas |
| LAUNDRY | Upper Level |
| LOT FEATURES | Back Lane, Back Yard, Street Lighting |
| PARKING | Double Garage Detached |
| RESTRICTIONS | None Known |
| ROOF | Asphalt Shingle |
| TITLE | Fee Simple |
| BROKER | eXp Realty |
| ROOMS | DIMENSIONS (m) | LEVEL |
|---|---|---|
| Living Room | 11`7" x 13`5" | Main |
| 2pc Bathroom | 4`11" x 5`0" | Main |
| Kitchen | 10`6" x 12`10" | Main |
| Dining Room | 12`5" x 9`1" | Main |
| Family Room | 11`8" x 10`2" | Main |
| Bedroom - Primary | 14`6" x 11`7" | Second |
| Walk-In Closet | 6`7" x 7`3" | Second |
| 4pc Ensuite bath | 4`11" x 9`0" | Second |
| Laundry | 5`3" x 7`10" | Second |
| 4pc Bathroom | 4`11" x 8`2" | Second |
| Bedroom | 14`6" x 9`4" | Second |
| Bedroom | 11`0" x 9`6" | Second |

