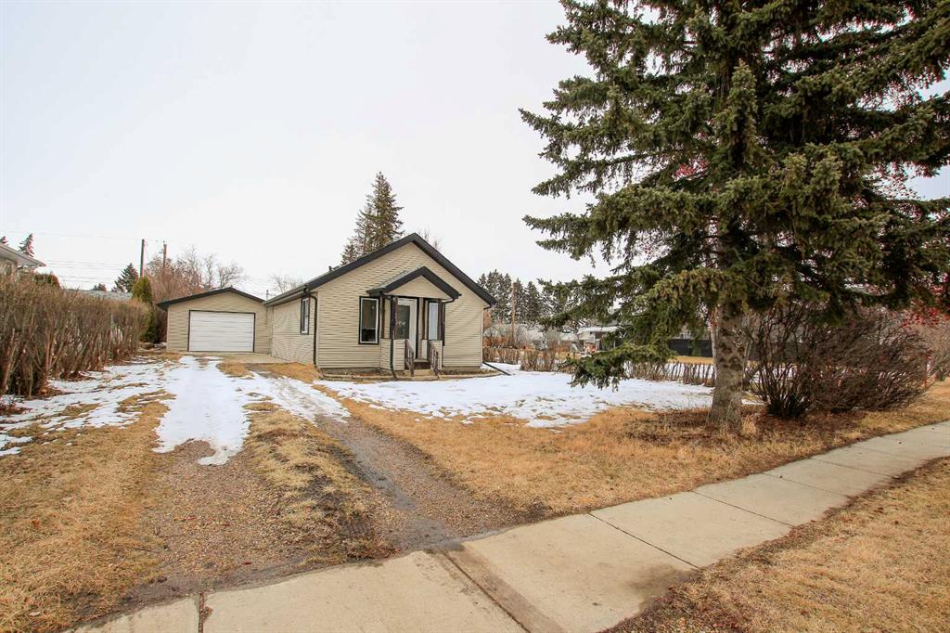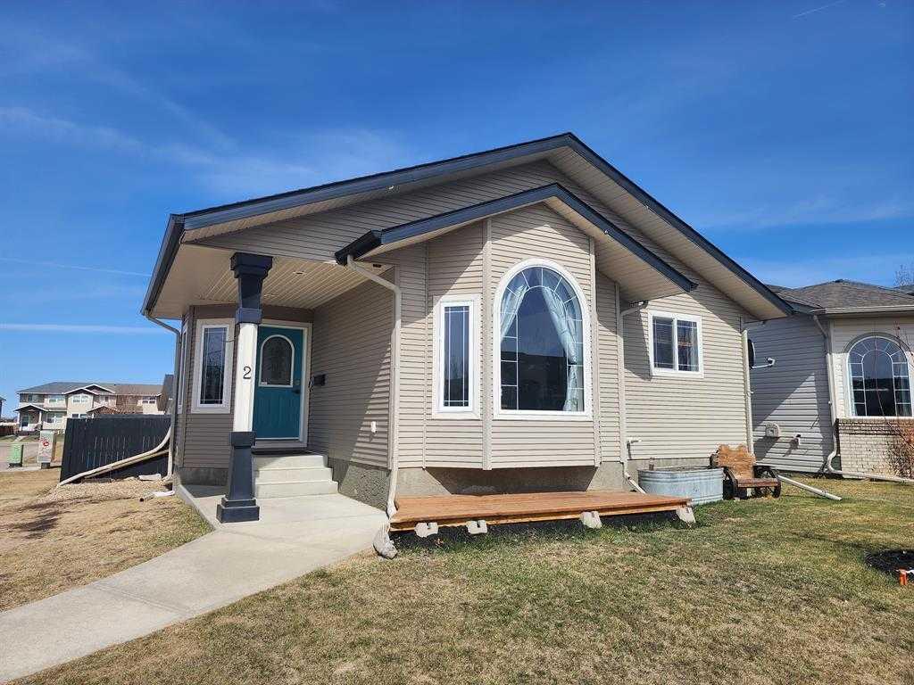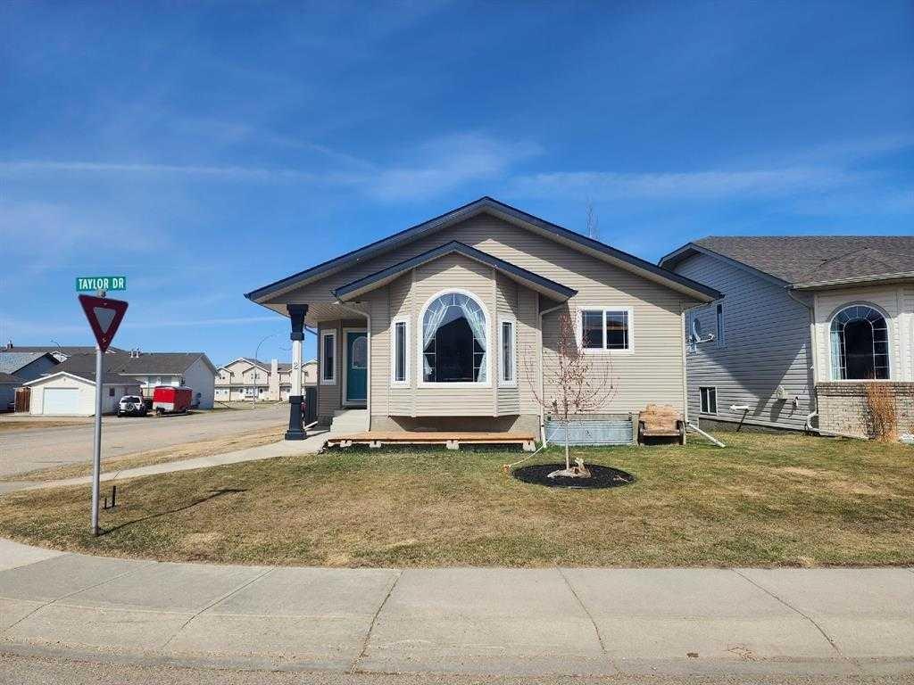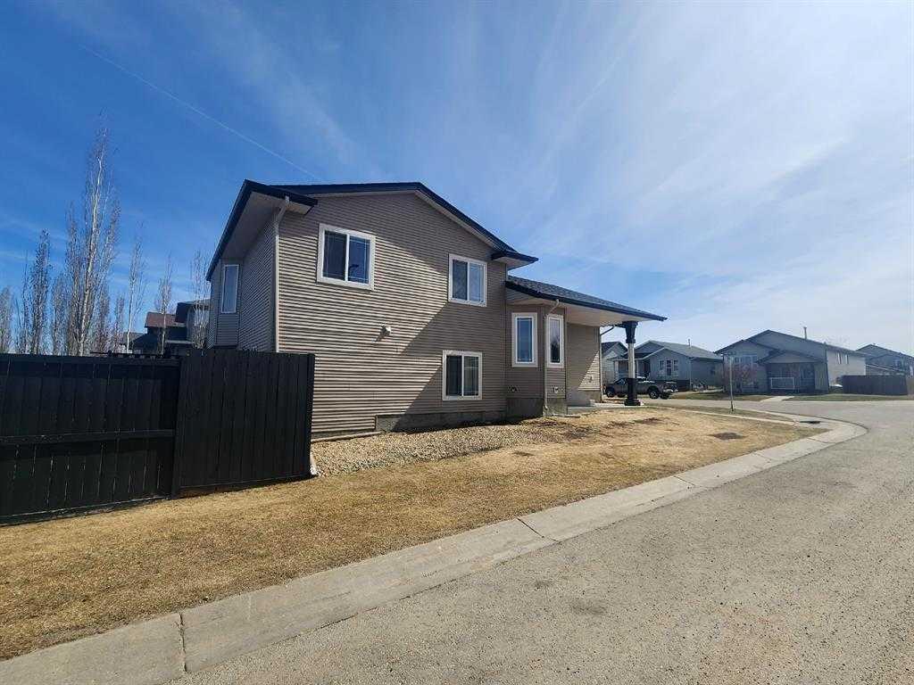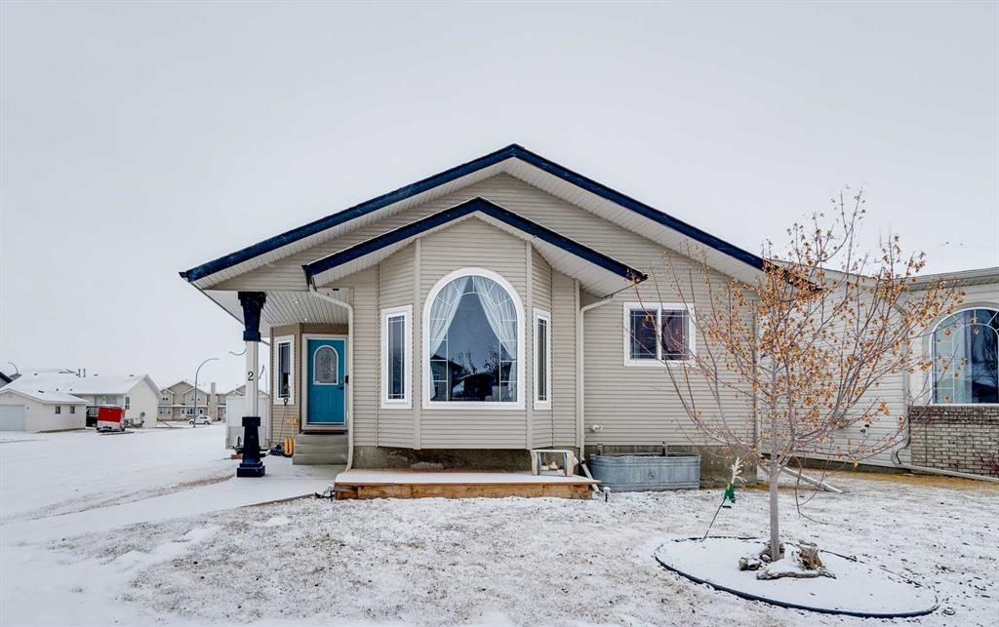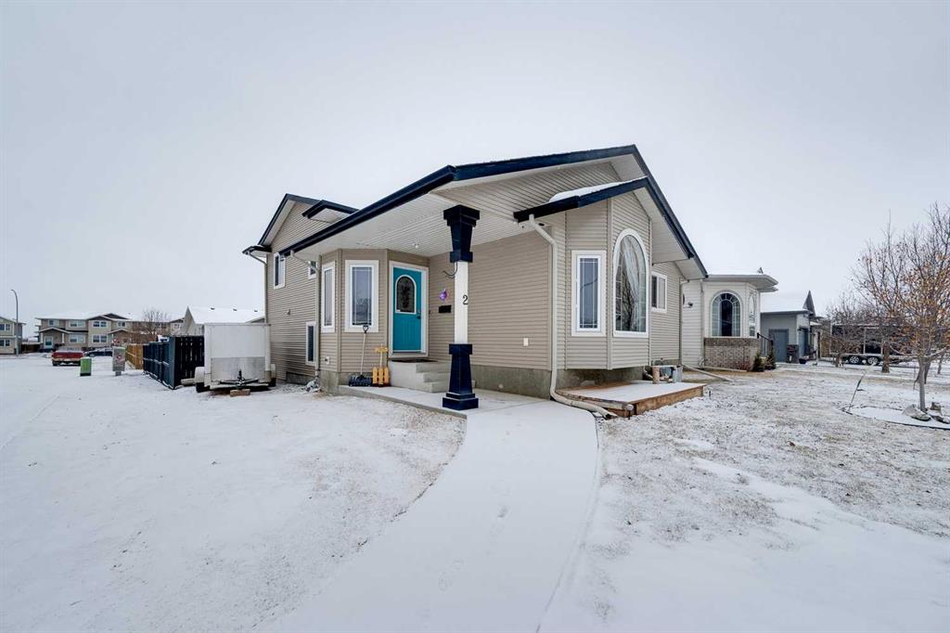30 Northstar Drive
Lacombe T4L 1S1
MLS® Number: A2197343
$ 329,900
4
BEDROOMS
2 + 0
BATHROOMS
947
SQUARE FEET
1977
YEAR BUILT
Looking for a place to call home? This four bedroom, 2 bath home is situated in a great neighbourhood! Close to several parks, the golf course, and walking distance to schools. This home has had several updates and shows well. The main floor has been renovated making an open concept which allows for lots of natural light. A back entry/mudroom leads to the large back yard. The basement family room/den is being used as a bedroom. Two additional basement bedrooms and large utility room makes this space perfect for a larger family. The back yard is fenced with additional useable space in a 9x23 building with electricity and baseboard heat.
| COMMUNITY | Fairway Heights |
| PROPERTY TYPE | Detached |
| BUILDING TYPE | House |
| STYLE | Bi-Level |
| YEAR BUILT | 1977 |
| SQUARE FOOTAGE | 947 |
| BEDROOMS | 4 |
| BATHROOMS | 2.00 |
| BASEMENT | Finished, Full |
| AMENITIES | |
| APPLIANCES | Dryer, Refrigerator, Stove(s), Washer |
| COOLING | None |
| FIREPLACE | N/A |
| FLOORING | Carpet, Laminate |
| HEATING | Forced Air, Natural Gas |
| LAUNDRY | In Basement |
| LOT FEATURES | Landscaped |
| PARKING | Off Street |
| RESTRICTIONS | None Known |
| ROOF | Asphalt Shingle |
| TITLE | Fee Simple |
| BROKER | RE/MAX real estate central alberta |
| ROOMS | DIMENSIONS (m) | LEVEL |
|---|---|---|
| 3pc Bathroom | Basement | |
| Bedroom | 11`0" x 13`4" | Basement |
| Bedroom | 10`1" x 11`1" | Basement |
| Den | 10`10" x 15`10" | Basement |
| Storage | 7`0" x 3`5" | Basement |
| Furnace/Utility Room | 11`0" x 14`2" | Basement |
| 4pc Bathroom | Main | |
| Bedroom | 11`7" x 8`1" | Main |
| Dining Room | 11`7" x 8`7" | Main |
| Kitchen | 11`7" x 8`0" | Main |
| Living Room | 11`7" x 23`3" | Main |
| Bedroom - Primary | 11`7" x 11`7" | Main |




















