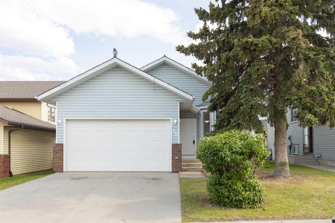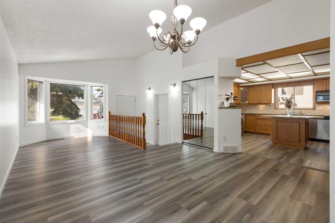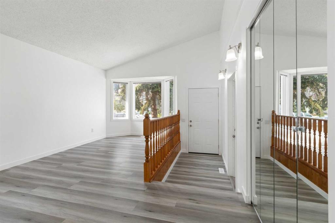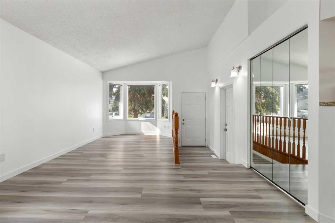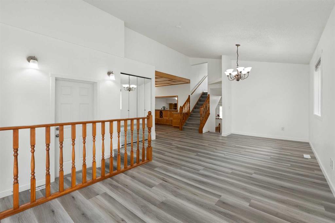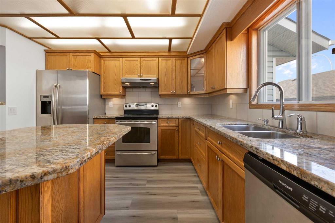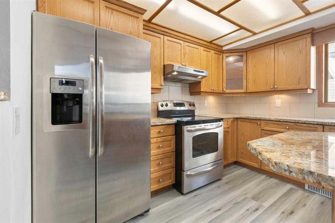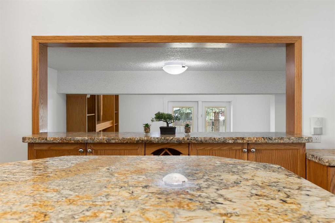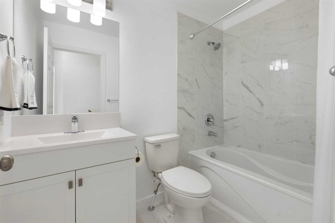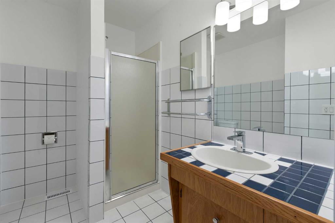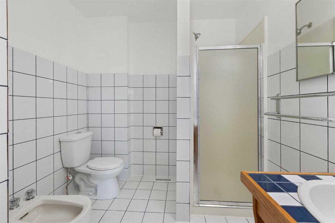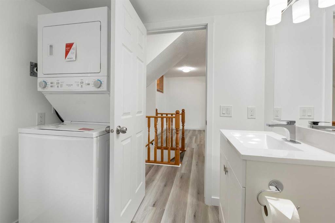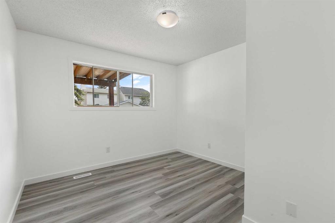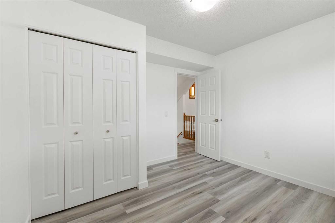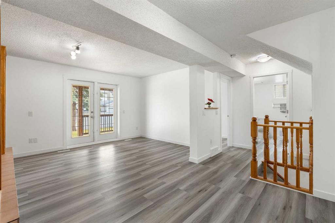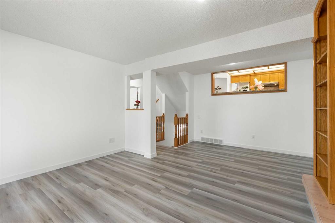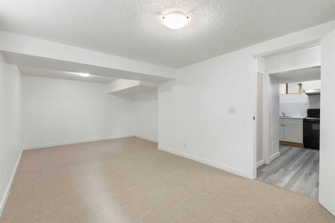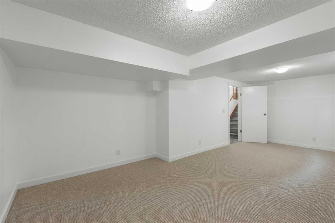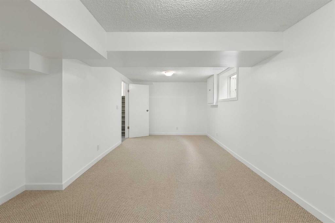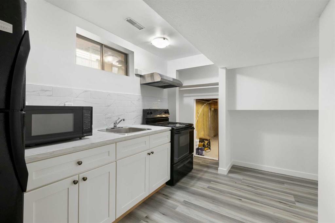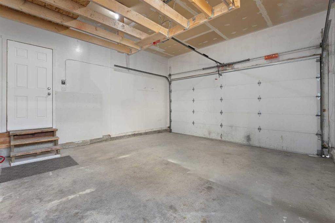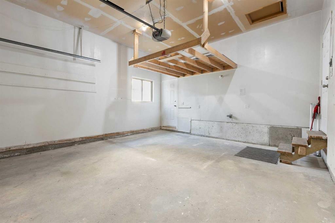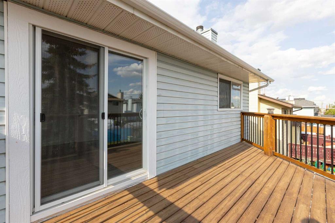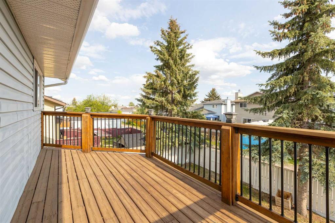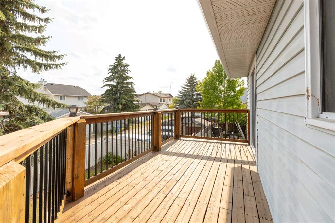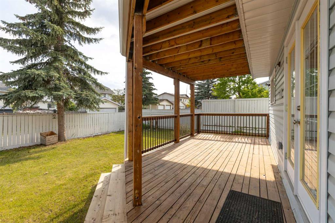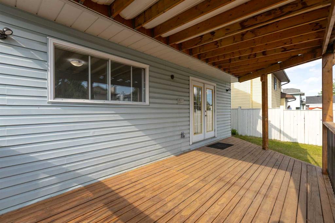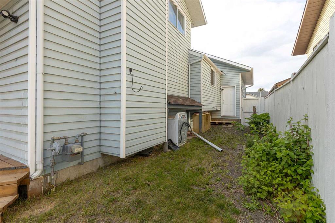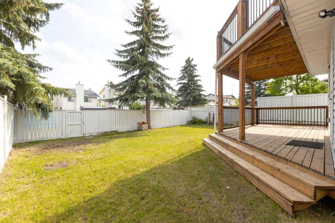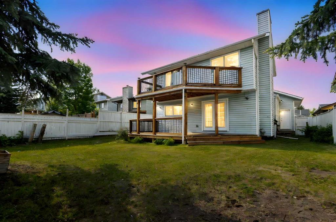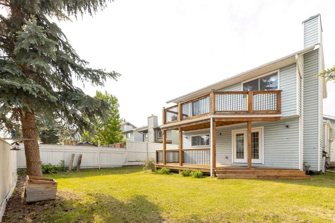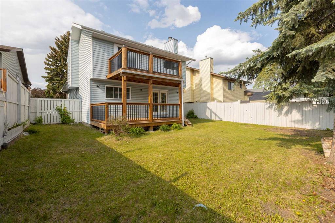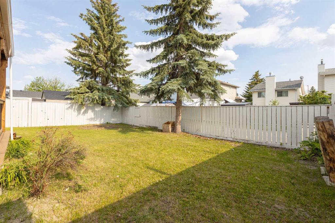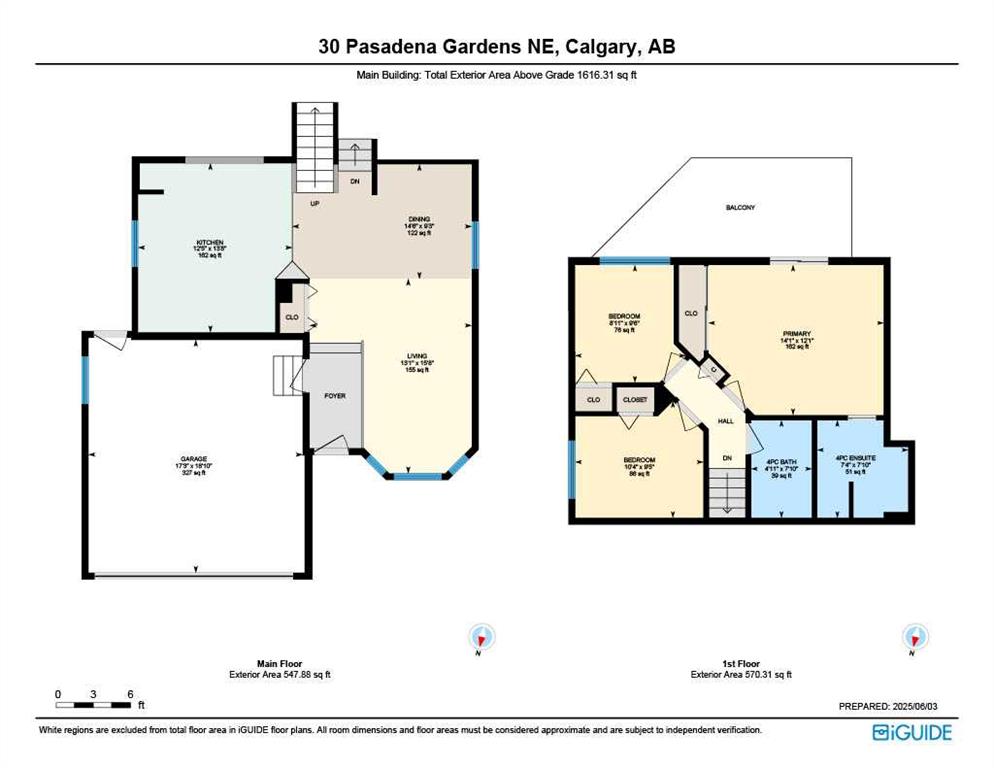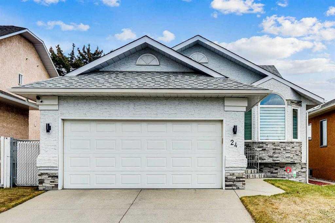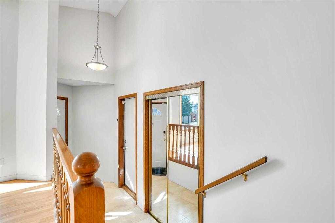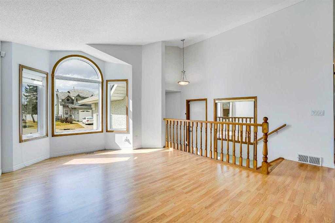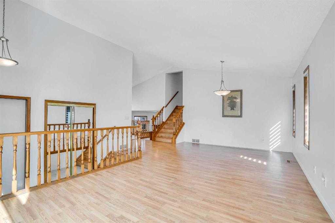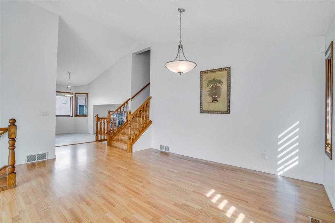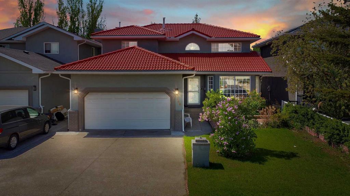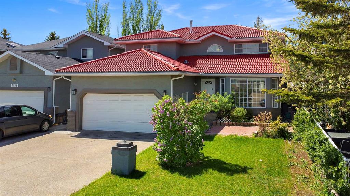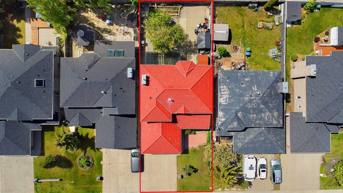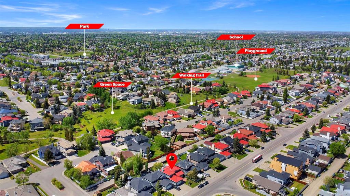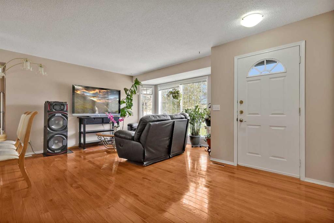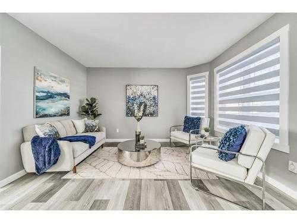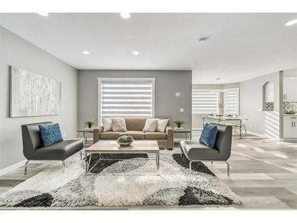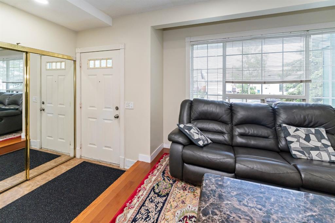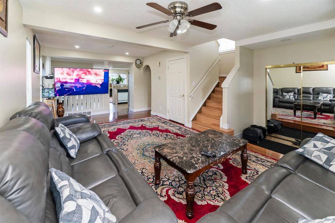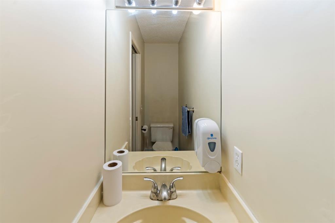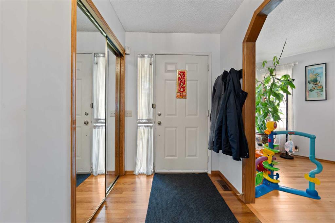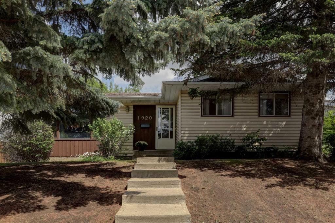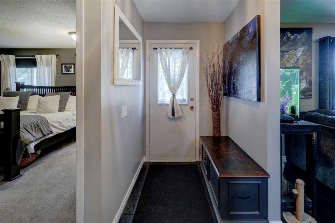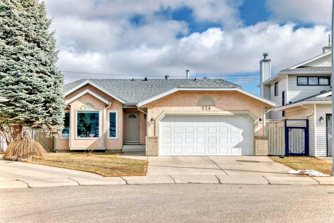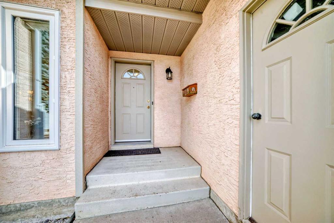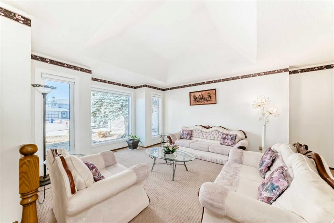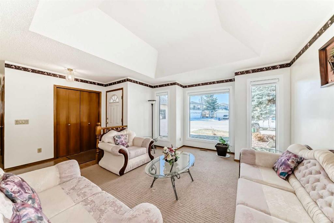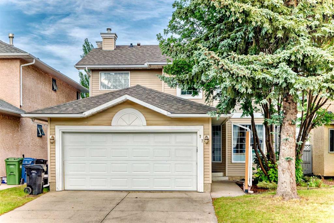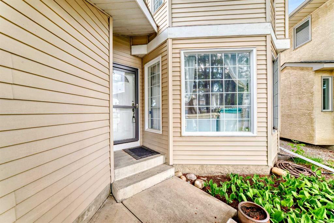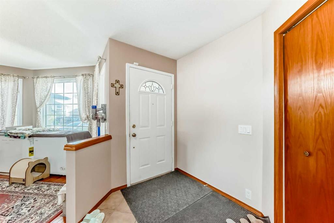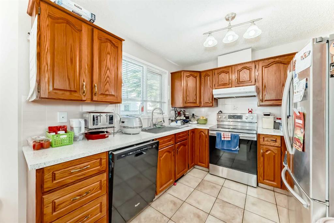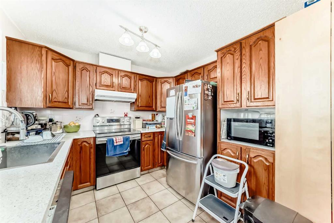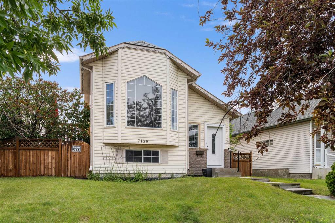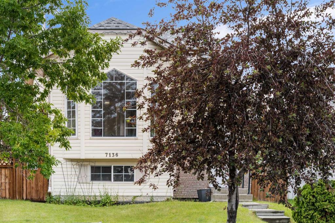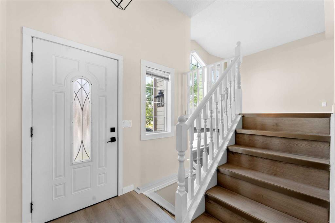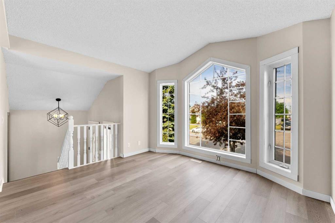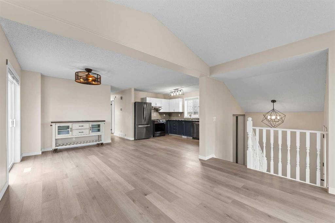30 Pasadena Gardens NE
Calgary T1Y 6L9
MLS® Number: A2228343
$ 690,000
5
BEDROOMS
3 + 0
BATHROOMS
1,616
SQUARE FEET
1988
YEAR BUILT
BEST PRICED HOME IN MONTEREY PARK!!! Welcome to your perfect move-in ready home in the heart of Monterey Park! This beautifully updated 4-level split offers exceptional space, comfort, and flexibility—with over 2,100 sq ft of developed living space, 5 spacious bedrooms, and 3 full bathrooms, it's ideal for large families, multi-generational living, or savvy investors. Step inside and immediately feel the care and quality that has gone into this renovation. You’ll love the brand-new vinyl plank flooring, fresh paint throughout, and stylishly updated bathrooms. This home is truly turn-key, with all-new water lines—each with its own shut-off valve in the crawl space for added peace of mind and convenience. The main floor welcomes you with a bright and open living room featuring a large bay window, flowing seamlessly into the dining area and an updated kitchen equipped with stainless steel appliances, granite countertops, a gas line for the stove, and a water line for your fridge. On the second level, you'll find three generously sized bedrooms, including a private primary retreat with a 4-piece ensuite and patio doors leading to your own deck—perfect for enjoying your morning coffee. A second full bathroom completes this level. The third level is a standout feature with its walkout illegal suite that includes 2 bedrooms, a full 4-piece bath, and a spacious family room centered around a cozy wood-burning fireplace. Another set of patio doors opens to the backyard deck, creating a seamless indoor-outdoor living experience. The fourth level adds even more versatility, offering a massive 5th bedroom, a second kitchen, and ample room to host guests, entertain, or set up a home gym or office. Key Upgrades & Features: - New vinyl plank flooring - Fresh paint throughout - Updated bathrooms - Stainless steel appliances - Granite countertops - Gas stove line + fridge water line - All new water lines with individual shut-off valves - WALKOUT illegal suite – ideal mortgage helper - Attached garage - Multiple decks + backyard space - Convenient location near schools, parks, shopping, transit & major roads This home truly checks every box: renovated, spacious, income-generating potential, and priced to sell. Don’t miss this rare opportunity—book your private showing today and make this incredible home yours!
| COMMUNITY | Monterey Park |
| PROPERTY TYPE | Detached |
| BUILDING TYPE | House |
| STYLE | 4 Level Split |
| YEAR BUILT | 1988 |
| SQUARE FOOTAGE | 1,616 |
| BEDROOMS | 5 |
| BATHROOMS | 3.00 |
| BASEMENT | Separate/Exterior Entry, Finished, Full, Suite, Walk-Out To Grade |
| AMENITIES | |
| APPLIANCES | Dishwasher, Electric Range, Garage Control(s), Range Hood, Refrigerator, Washer/Dryer Stacked |
| COOLING | None |
| FIREPLACE | Mantle, Wood Burning |
| FLOORING | Ceramic Tile, Vinyl Plank |
| HEATING | Forced Air, Natural Gas |
| LAUNDRY | Lower Level, Main Level, Multiple Locations, Washer Hookup |
| LOT FEATURES | Back Lane, Back Yard, Few Trees, Garden, Landscaped, Lawn, Private, Rectangular Lot, Treed |
| PARKING | Additional Parking, Alley Access, Concrete Driveway, Double Garage Attached, Driveway, Garage Door Opener, On Street |
| RESTRICTIONS | None Known |
| ROOF | Asphalt, Asphalt Shingle |
| TITLE | Fee Simple |
| BROKER | First Place Realty |
| ROOMS | DIMENSIONS (m) | LEVEL |
|---|---|---|
| Bedroom | 12`0" x 22`1" | Basement |
| Kitchen | 9`9" x 11`8" | Basement |
| Other | 23`10" x 18`6" | Basement |
| Furnace/Utility Room | 5`8" x 7`4" | Basement |
| 3pc Bathroom | 7`8" x 7`4" | Lower |
| Bedroom | 10`9" x 10`8" | Lower |
| Family Room | 13`10" x 18`5" | Lower |
| Dining Room | 14`6" x 9`3" | Main |
| Kitchen | 12`5" x 13`8" | Main |
| Living Room | 13`1" x 15`8" | Main |
| 4pc Bathroom | 4`11" x 7`10" | Second |
| 4pc Ensuite bath | 7`4" x 7`10" | Second |
| Bedroom | 8`11" x 9`6" | Second |
| Bedroom | 10`4" x 9`5" | Second |
| Bedroom - Primary | 14`1" x 12`1" | Second |

