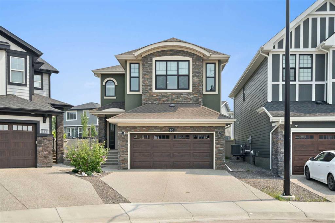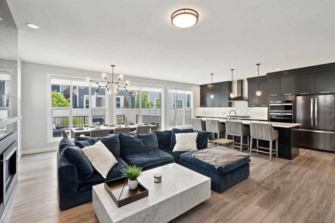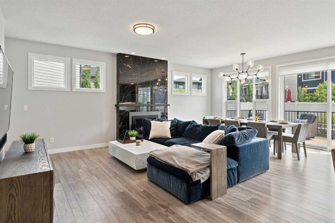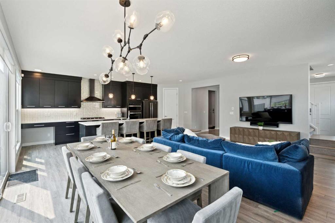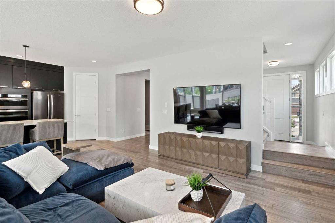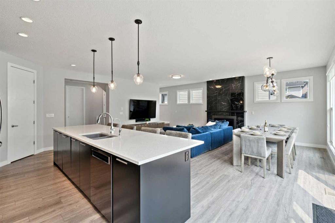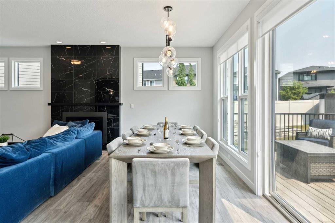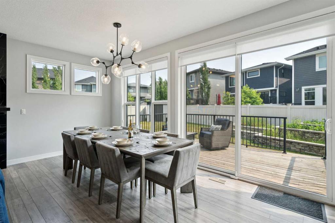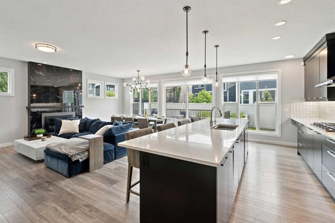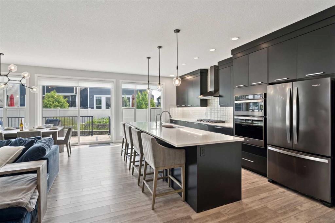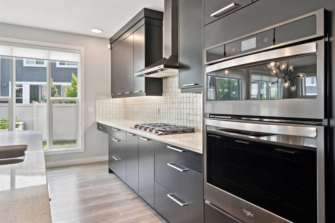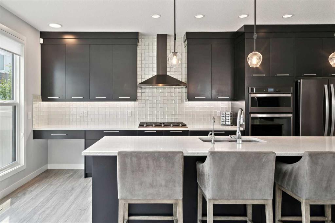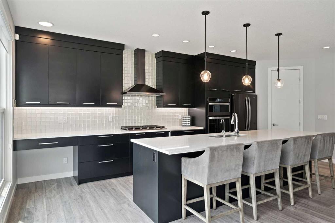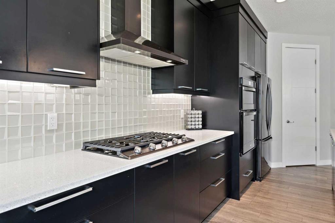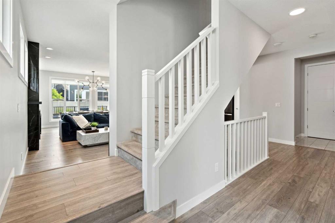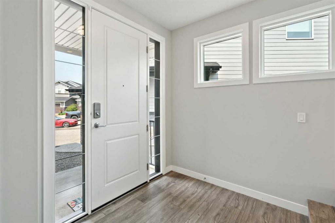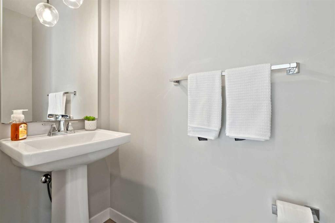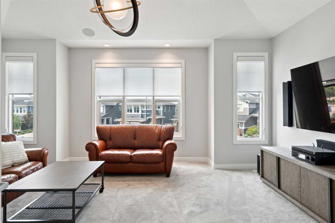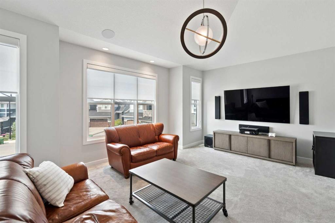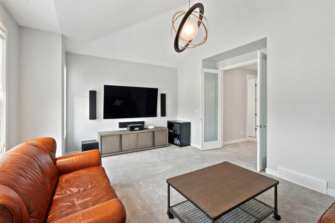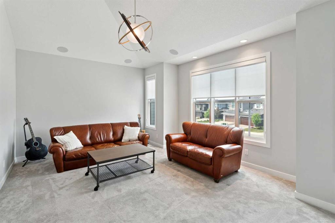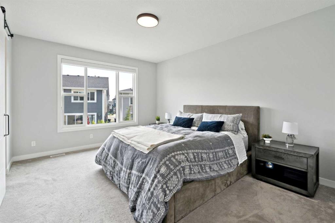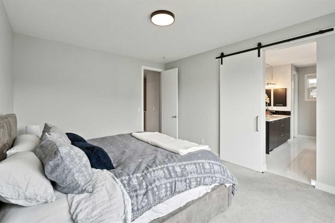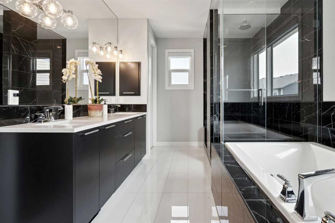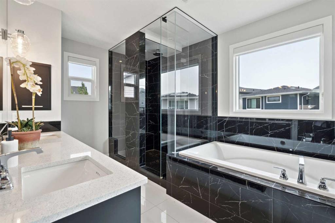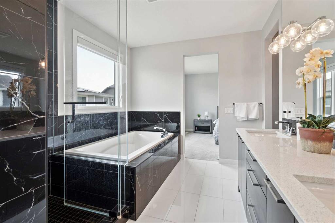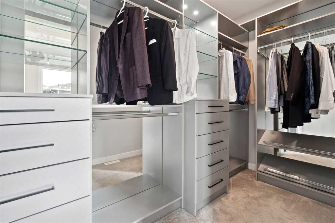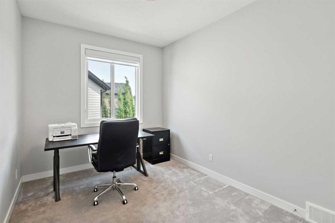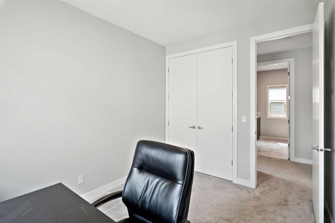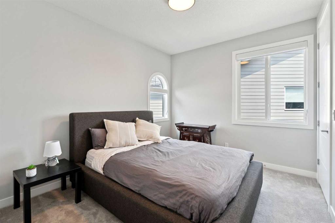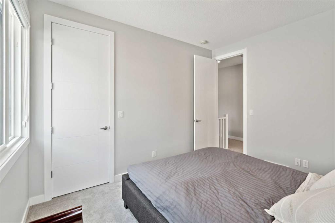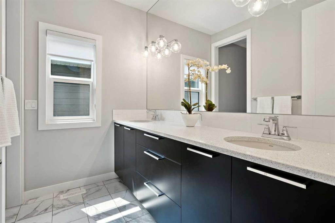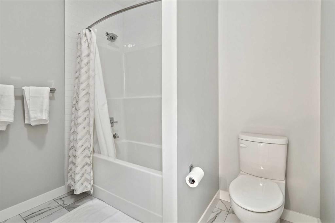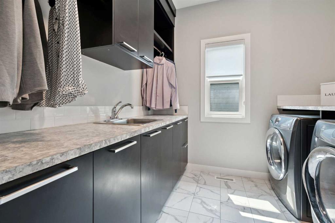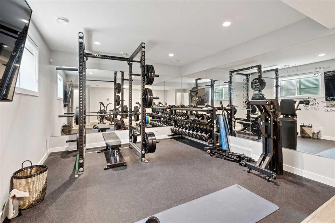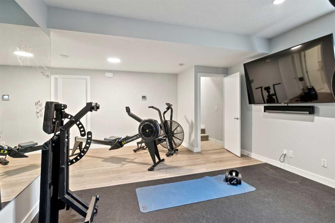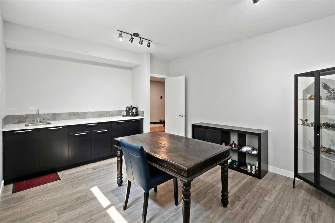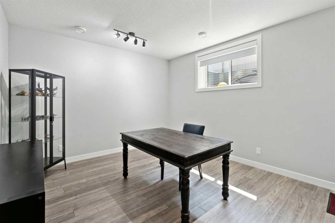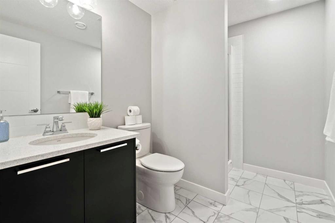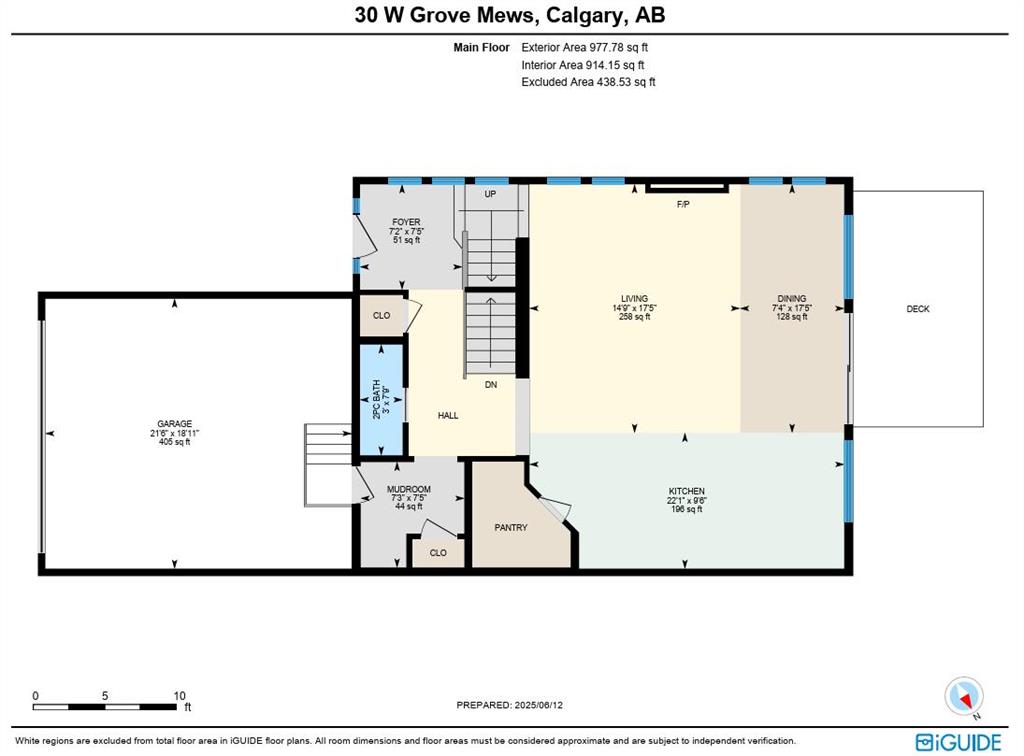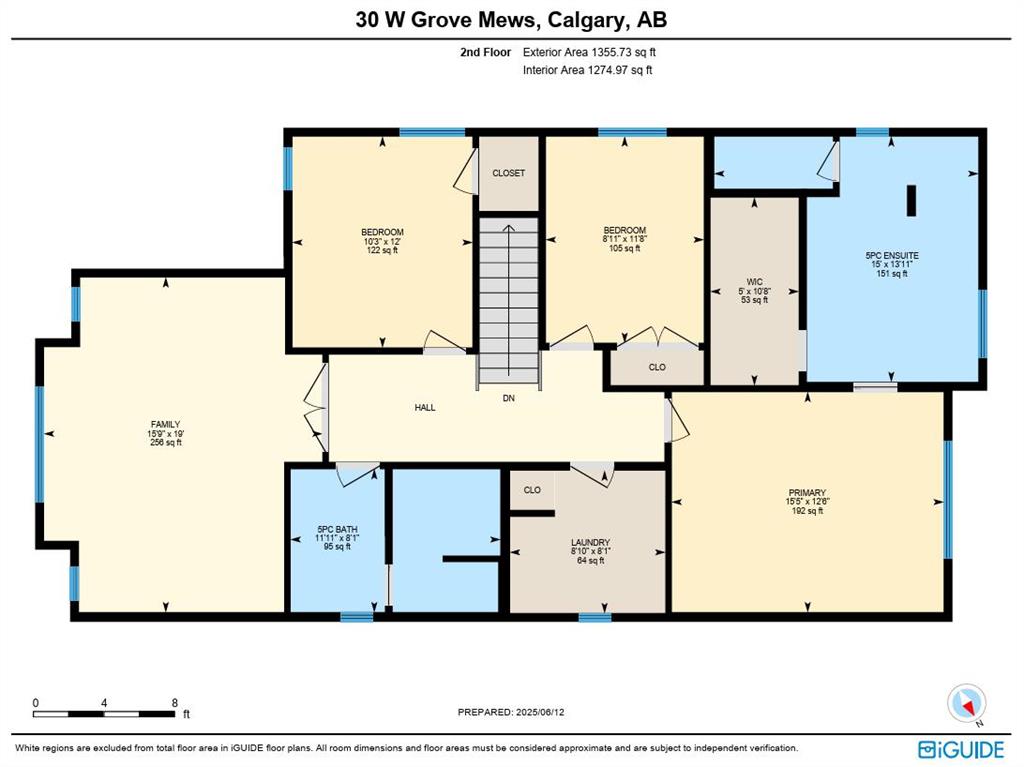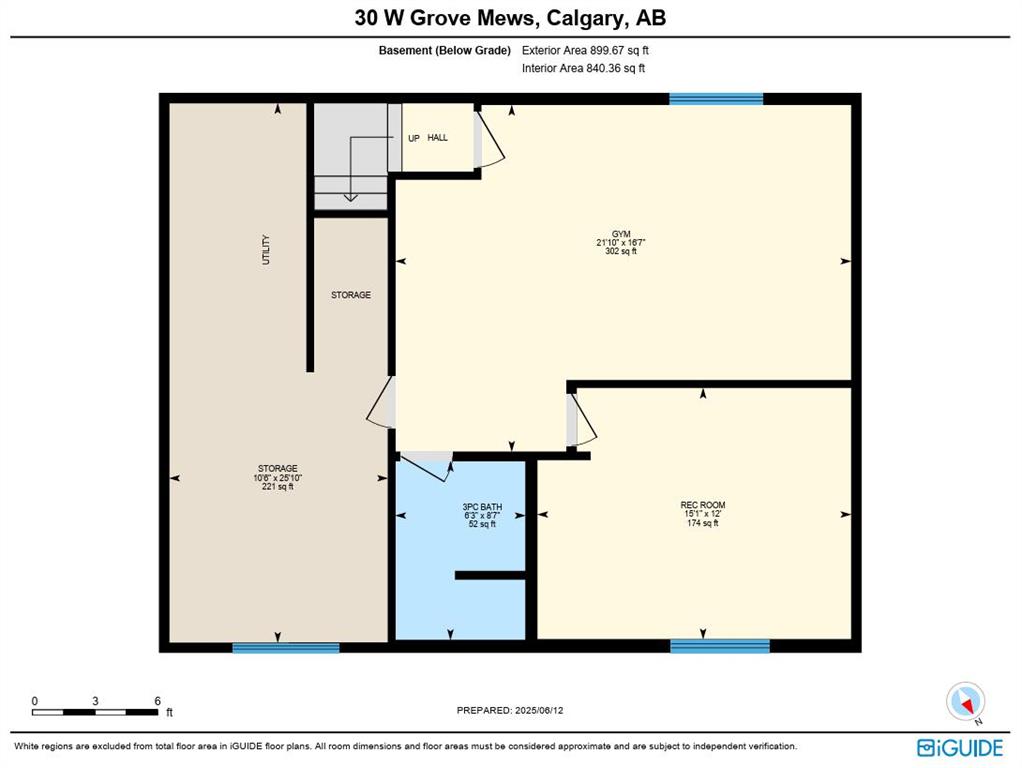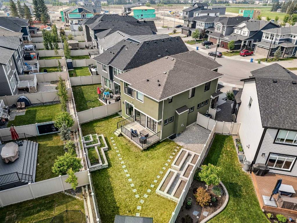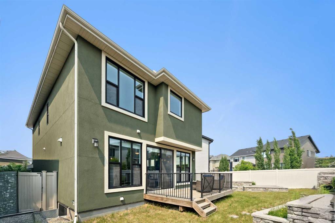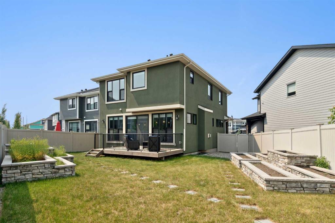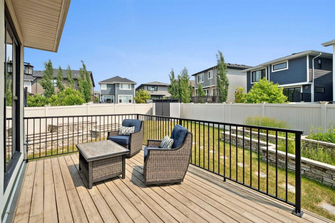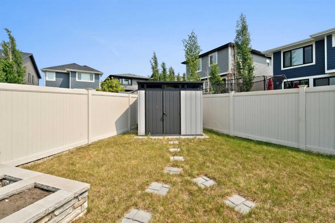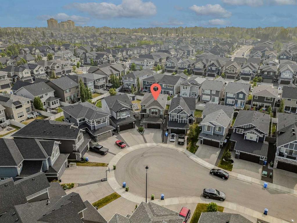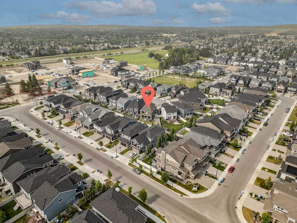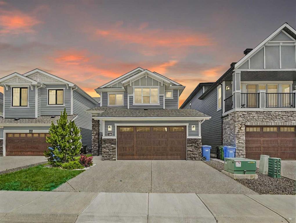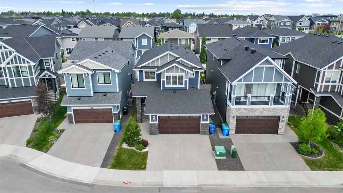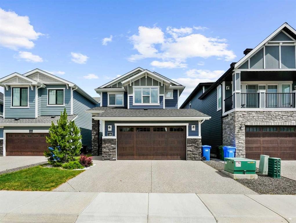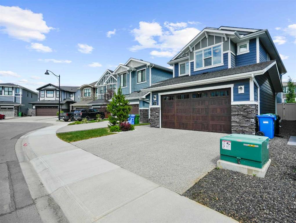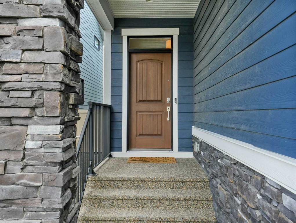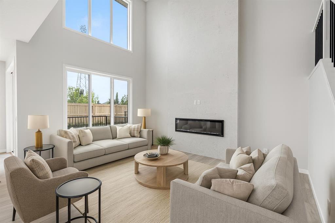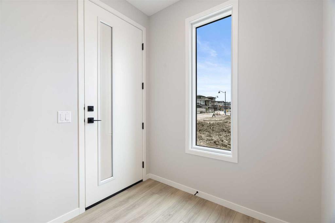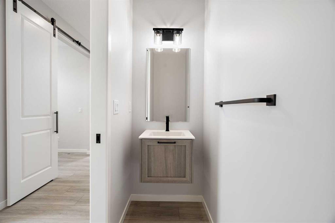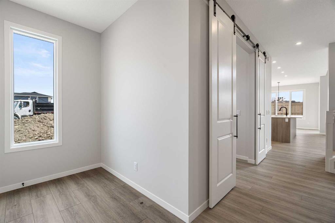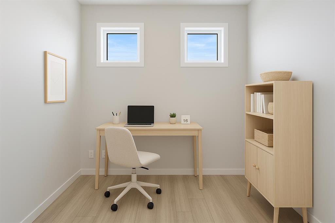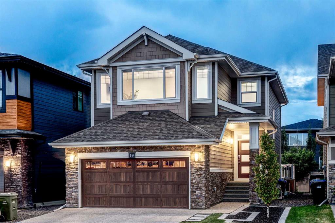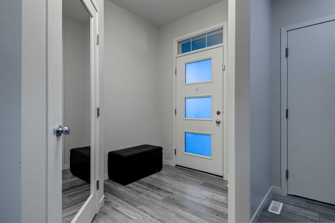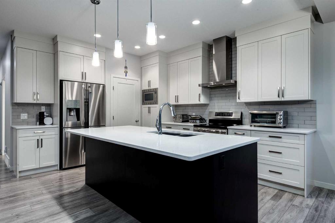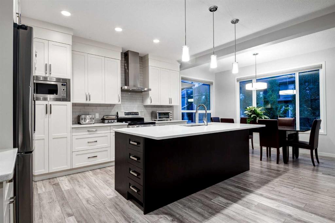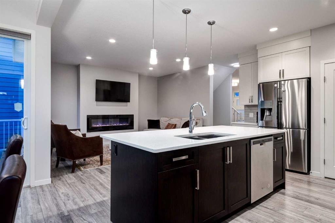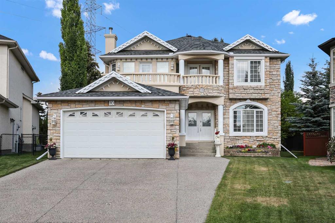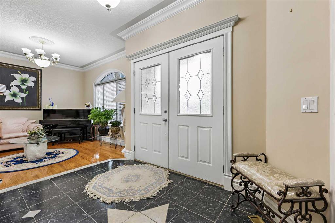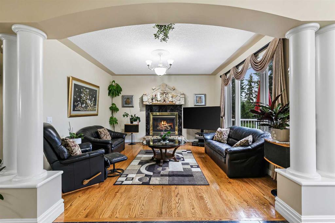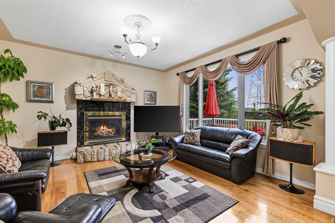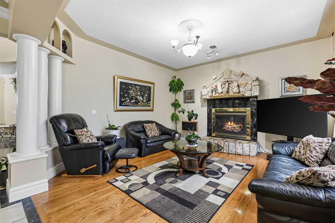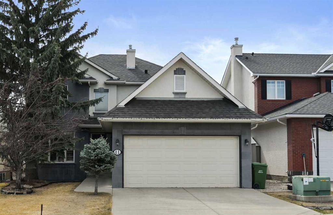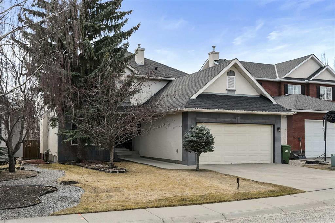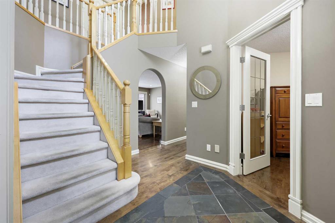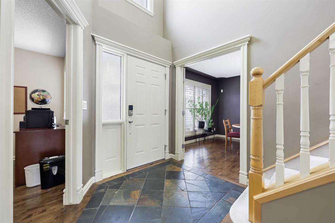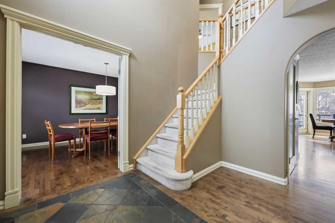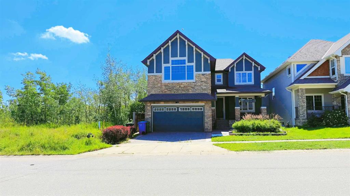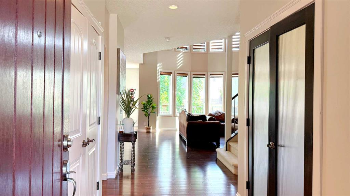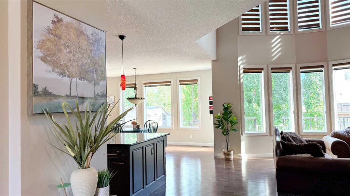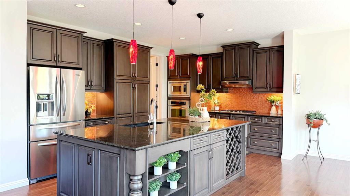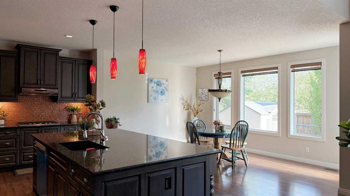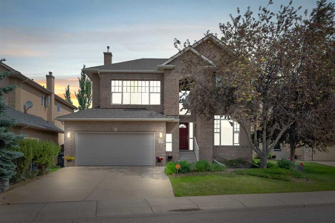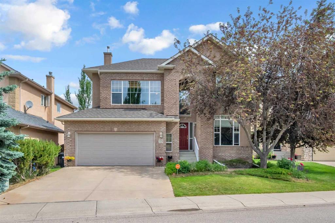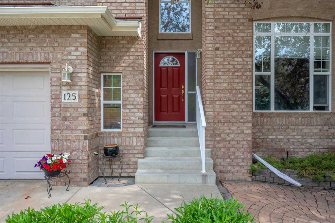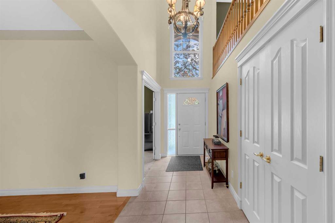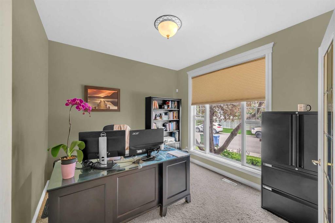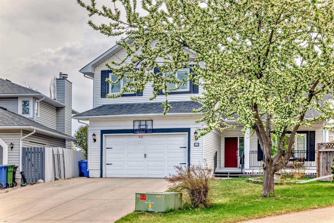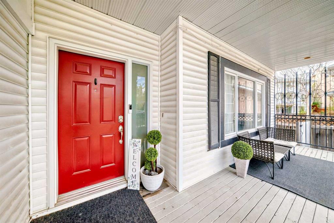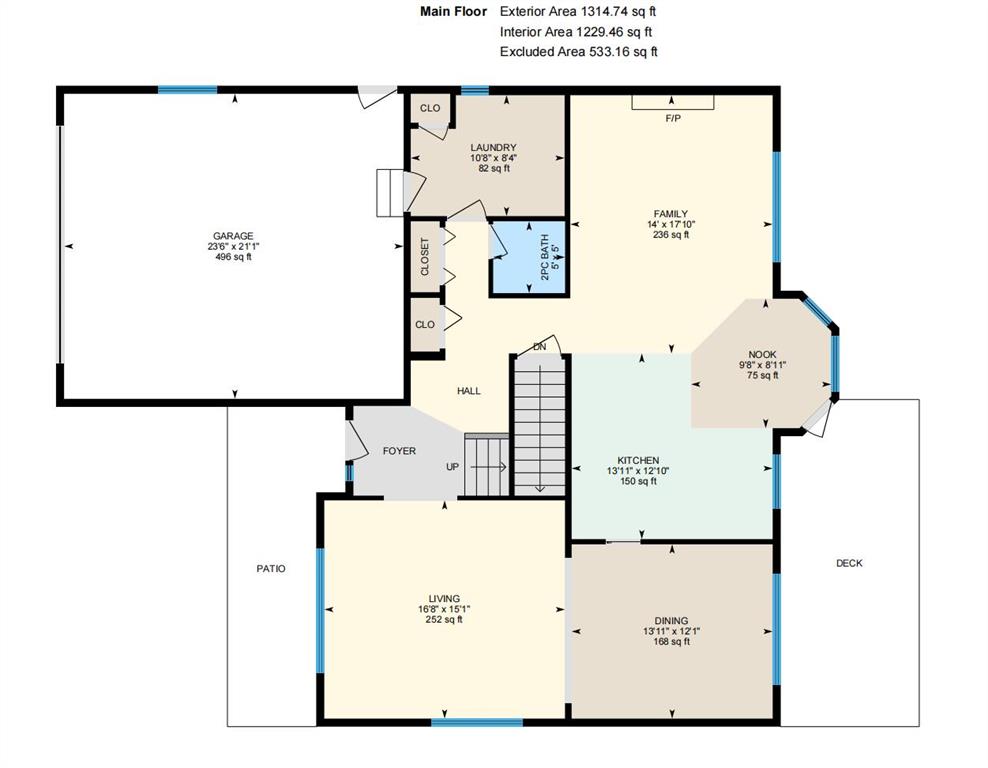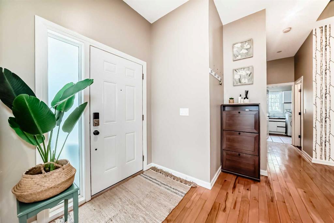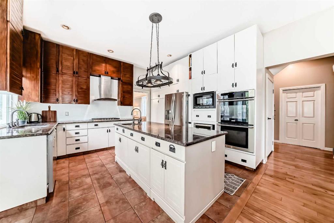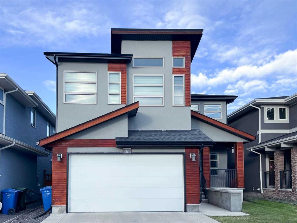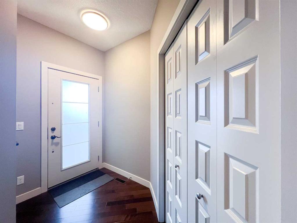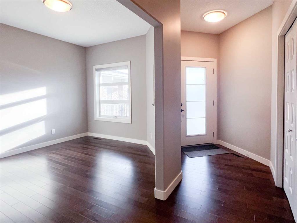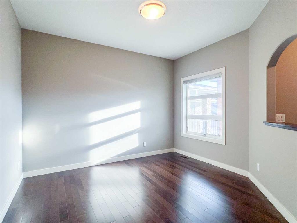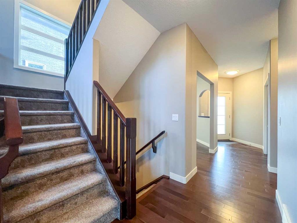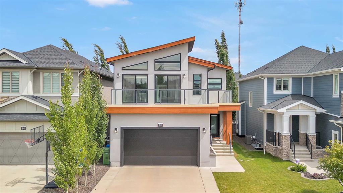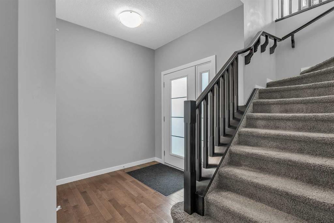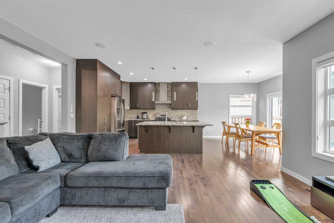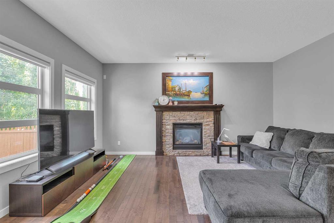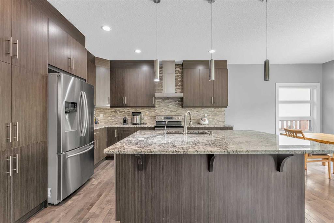30 West Grove Mews SW
Calgary T3H 2B1
MLS® Number: A2243251
$ 1,249,000
4
BEDROOMS
3 + 1
BATHROOMS
2,334
SQUARE FEET
2018
YEAR BUILT
Welcome to your dream home in a serene Calgary cul-de-sac, where modern luxury meets family-friendly living in this meticulously upgraded Cedarglen-built residence. Nestled in a quiet neighborhood with young families and retirees, this home offers elevated ceilings across all floors for an airy ambiance, LED lighting with a 3-year lifespan, and smart switches for phone-controlled lighting. Custom shelving adorns all closets and pantries, while wireless signal boosters, upgraded CAT ethernet cabling, and a home security system ensure connectivity and peace of mind. Energy-efficient appliances, including a low-water-use dishwasher and washer/dryer, a reverse osmosis system for purified drinking water, and a soft water system enhance daily living. The living room dazzles with a gas fireplace featuring floor-to-ceiling tile, a reinforced TV wall with in-wall cable management, and seven additional windows for abundant light, while the gourmet kitchen boasts a stone sink, upgraded gas stove, and built-in garbage/recycling/compost. ALL NEW CARPET THROUGHOUT! The master suite is an oasis with a custom cabinetry walk-in closet and a spa-inspired ensuite with his-and-her elevated sinks, a fully tiled shower with starphire crystal glass, a bench, and a luxurious tiled bathtub with a full-wall mirror and barn-door entry. The expansive bonus room, with vaulted ceilings, surround sound, and an enlarged layout over the garage, is perfect for gatherings. The basement offers rubber flooring and mirrors for a home gym, plus a quartz countertop, sink, and storage in a versatile fourth “bedroom” (currently an art room) with a reinforced TV wall. Additional upgrades include a central vacuum system, multi-zone A/C and heating with separate thermostats, upgraded easy-clean toilets, blackout blinds in all bedrooms, and a his-and-her laundry station. Outside, two stone garden beds and an irrigation system await your personal touch. Located steps from a bus stop and within walking distance or a 3-5 minute drive to shops, schools, and amenities, this home is just 10-15 minutes from downtown Calgary and 45 minutes to the mountains, with Banff just over an hour away. In a growing community, this exceptional home blends cutting-edge upgrades with warmth and convenience. Schedule your private viewing today!
| COMMUNITY | West Springs |
| PROPERTY TYPE | Detached |
| BUILDING TYPE | House |
| STYLE | 2 Storey |
| YEAR BUILT | 2018 |
| SQUARE FOOTAGE | 2,334 |
| BEDROOMS | 4 |
| BATHROOMS | 4.00 |
| BASEMENT | Finished, Full |
| AMENITIES | |
| APPLIANCES | Built-In Oven, Central Air Conditioner, Dishwasher, Garage Control(s), Gas Range, Microwave, Range Hood, Refrigerator, Washer/Dryer, Water Purifier, Window Coverings |
| COOLING | Central Air |
| FIREPLACE | Decorative, Gas, Living Room, See Remarks |
| FLOORING | Carpet, Ceramic Tile, Laminate |
| HEATING | Forced Air |
| LAUNDRY | Laundry Room, Upper Level |
| LOT FEATURES | Back Yard, Cul-De-Sac, Landscaped, Pie Shaped Lot, See Remarks, Underground Sprinklers |
| PARKING | Double Garage Attached, Driveway |
| RESTRICTIONS | Restrictive Covenant-Building Design/Size, Utility Right Of Way |
| ROOF | Asphalt Shingle |
| TITLE | Fee Simple |
| BROKER | RE/MAX iRealty Innovations |
| ROOMS | DIMENSIONS (m) | LEVEL |
|---|---|---|
| Exercise Room | 16`7" x 21`10" | Basement |
| Bedroom | 12`0" x 15`1" | Basement |
| Storage | 25`10" x 10`6" | Basement |
| 3pc Bathroom | 8`7" x 6`3" | Basement |
| Dining Room | 17`5" x 7`4" | Main |
| Eat in Kitchen | 9`6" x 22`1" | Main |
| Living Room | 17`5" x 14`9" | Main |
| 2pc Bathroom | 7`9" x 3`0" | Main |
| Mud Room | 7`5" x 7`3" | Main |
| Bedroom - Primary | 12`6" x 15`5" | Second |
| Bedroom | 12`3" x 10`3" | Second |
| Bedroom | 11`8" x 8`11" | Second |
| 5pc Ensuite bath | 13`11" x 15`0" | Second |
| 5pc Bathroom | 8`11" x 11`11" | Second |
| Bonus Room | 19`0" x 15`9" | Second |
| Laundry | 8`1" x 8`10" | Second |

