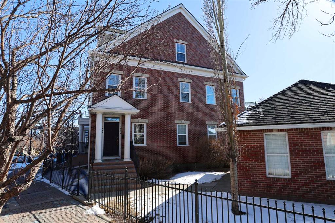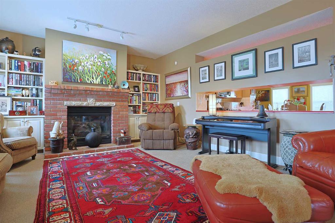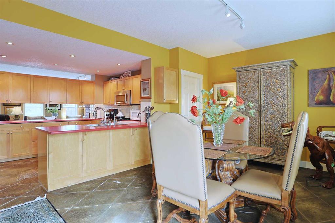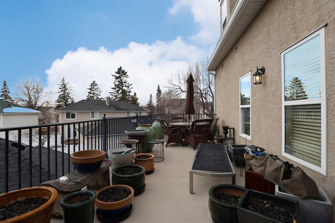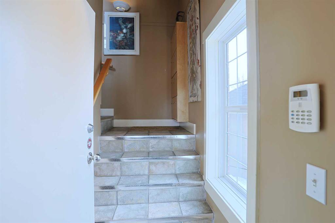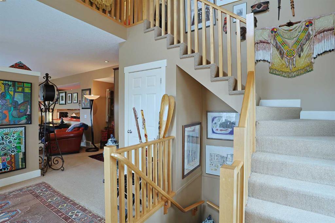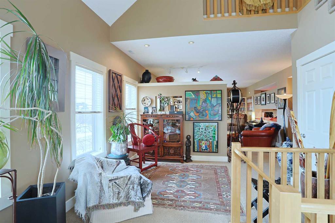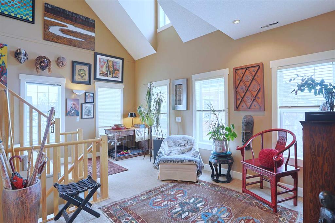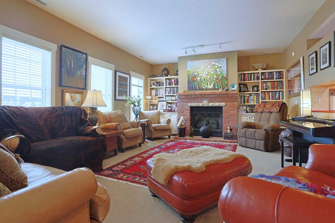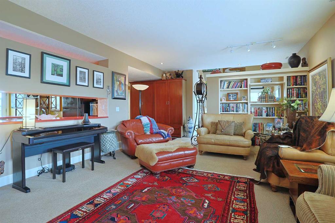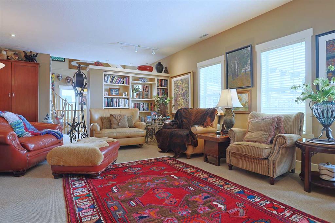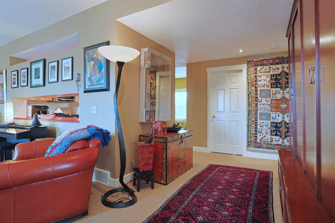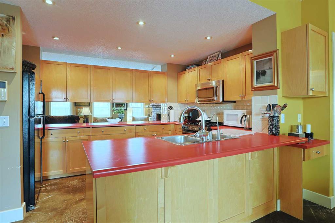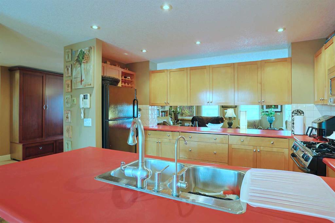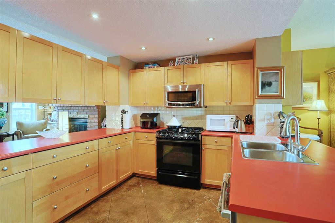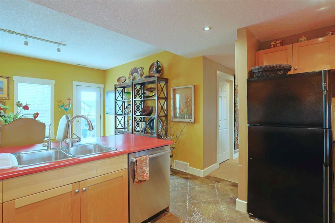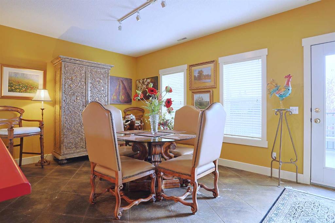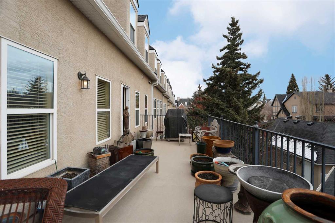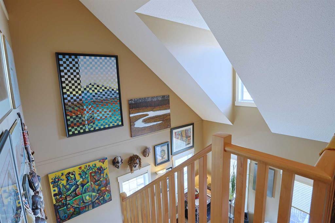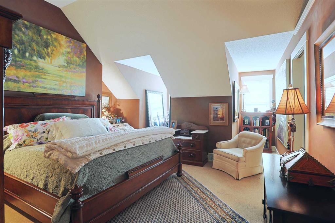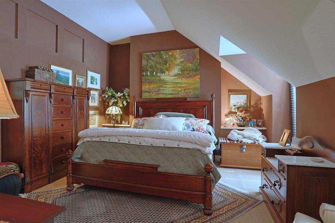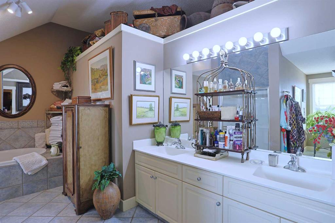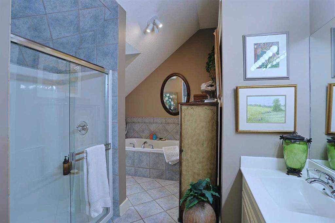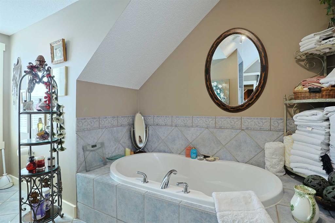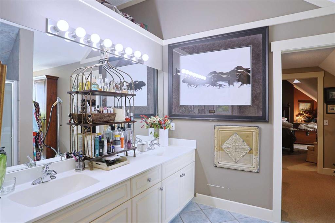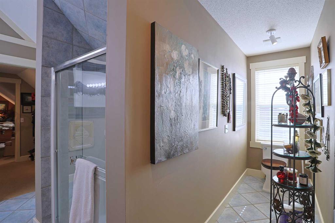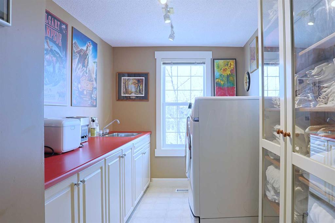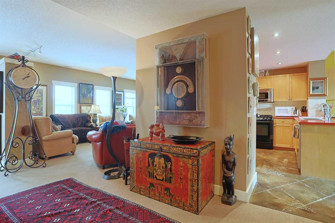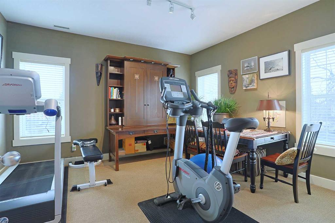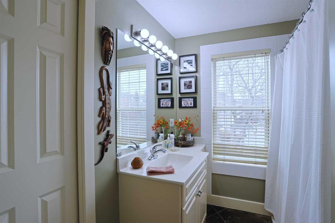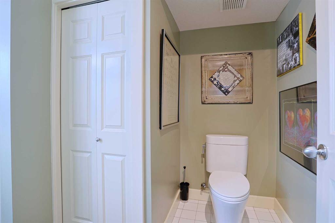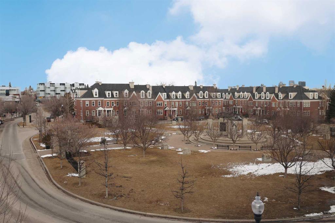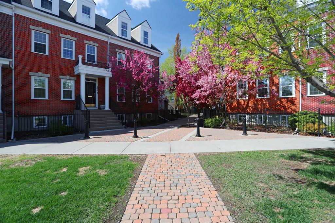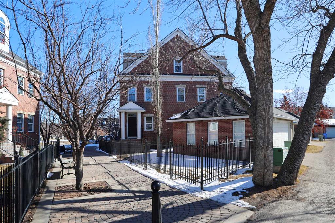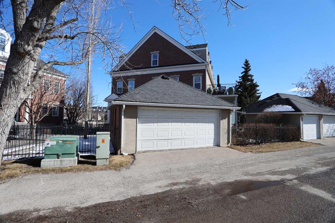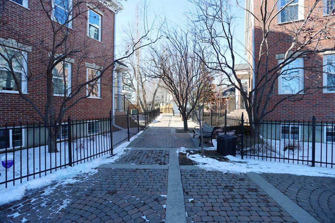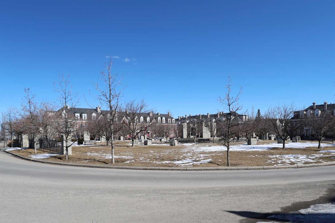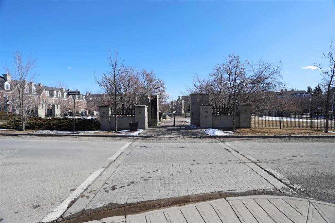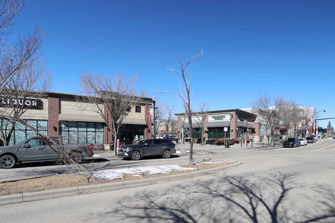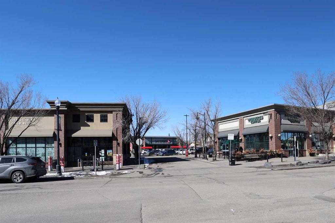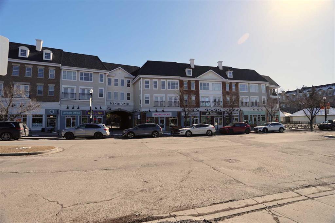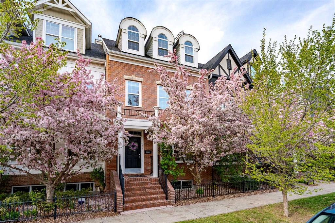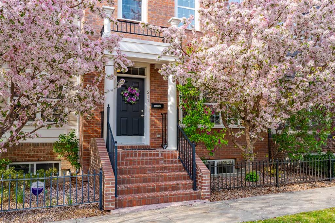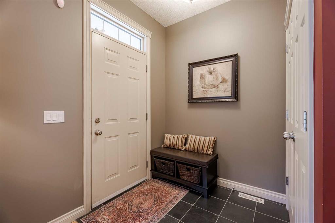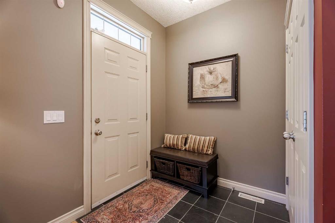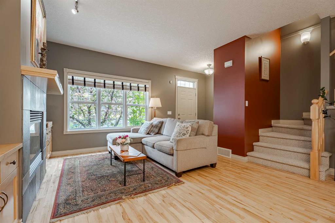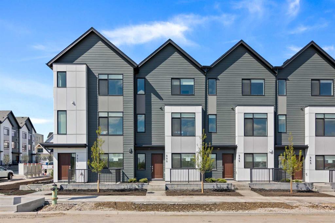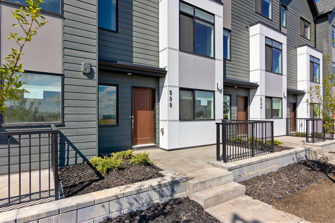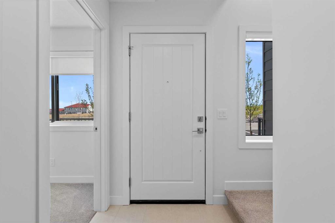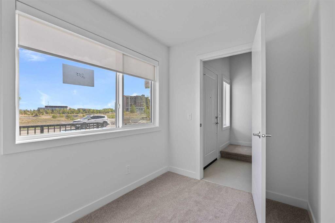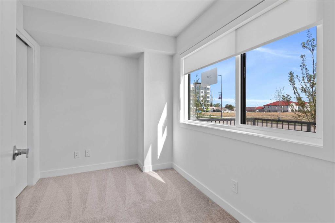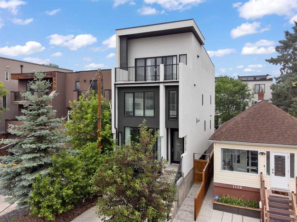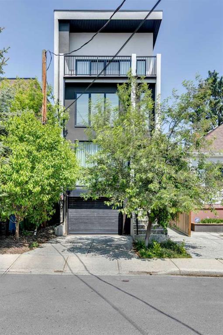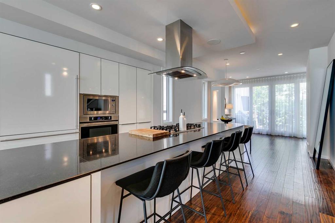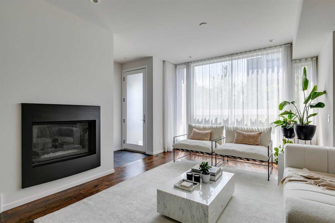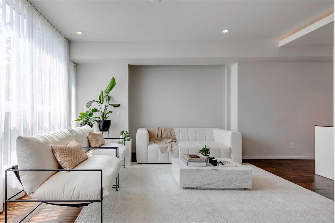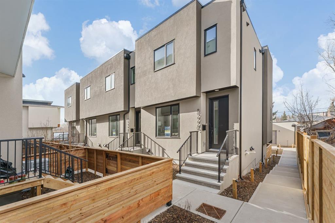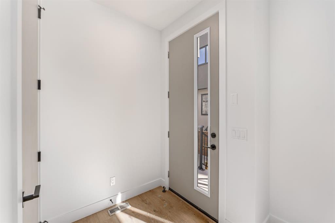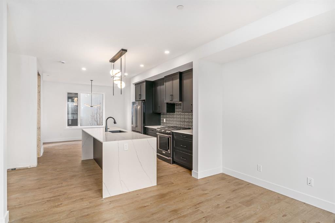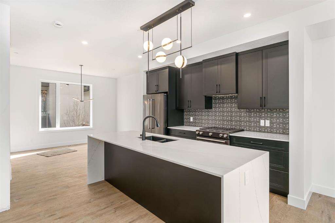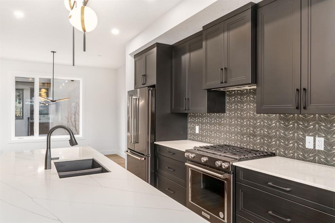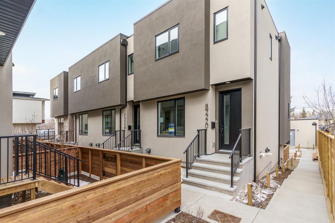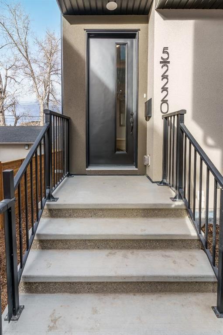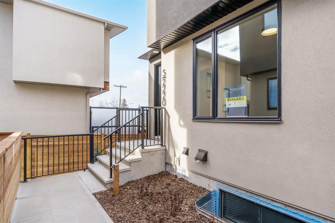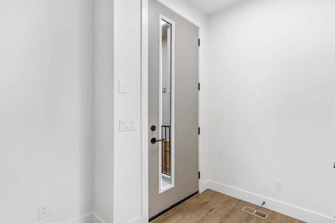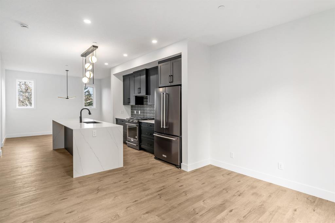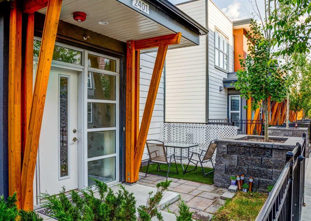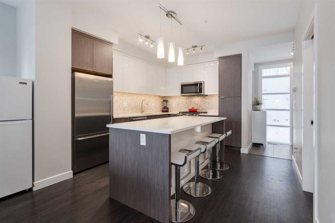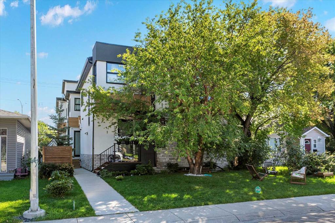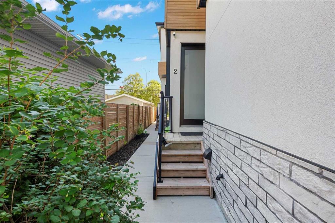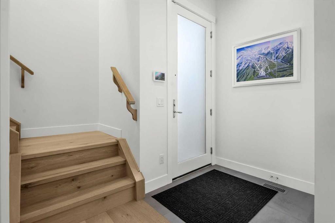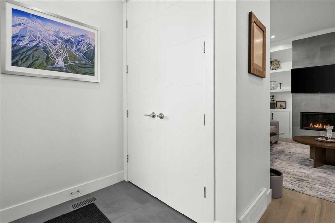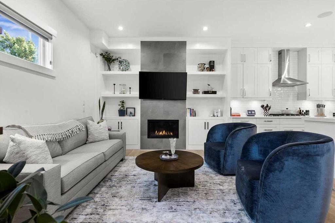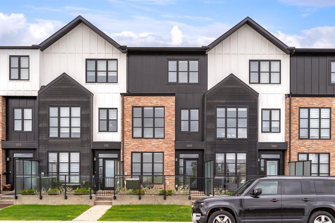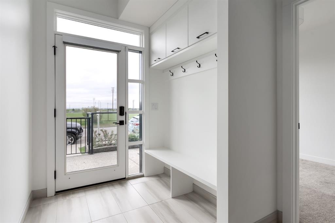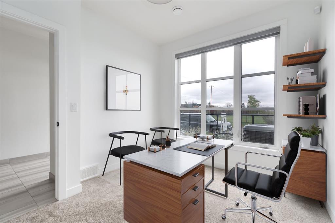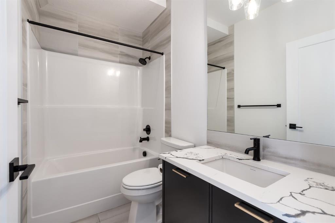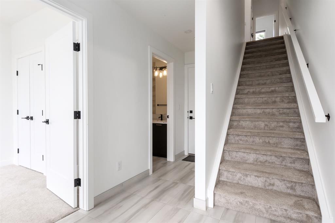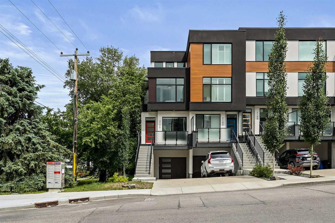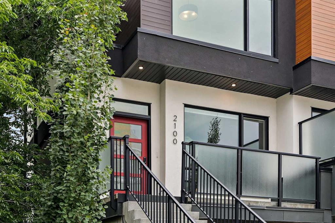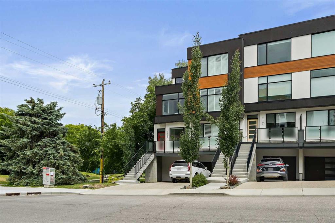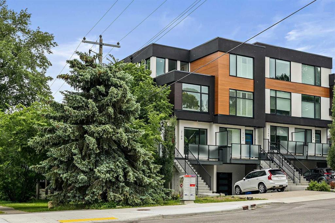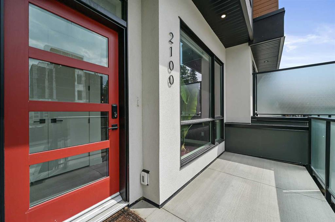300 Garrison Square SW
Calgary T2T 6B3
MLS® Number: A2200537
$ 799,900
3
BEDROOMS
2 + 0
BATHROOMS
2,551
SQUARE FEET
1999
YEAR BUILT
Not-to-miss rare opportunity for your dream home here in the exclusive estate community of Garrison Woods, in this lovingly maintained brick brownstone across from GARRISON SQUARE PARK & walking distance to MARDA LOOP. This truly incredible end unit is a sight-to-behold & enjoys 3 bedrooms & 2 full baths, maple kitchen with concrete floors, it's own detached 2 car garage & amazing 300+sq ft balcony with panoramic views of the surrounding neighbourhood. You will simply love the design of this beautifully decorated home, which features an elegant formal living room with views of the park & brick fireplace complemented by built-in bookcases, which leads into the open concept kitchen & dining room with concrete floors, huge walk-in pantry, maple cabinets & the appliances include a Bosch dishwasher & Maytag gas stove. There's also a great-sized bedroom with 2 closets & its own separate access into a full bath. The top floor hosts the owners' retreat...with a warm & inviting bedroom, 2nd bedroom and office /nursery , dormer windows, soaring vaulted ceilings & big walk-thru closet into the soaker tub ensuite with double vanities & separate shower. A laundry room with sink, built-in cabinets & Whirlpool Duet steam washer & dryer complete this level. Prime location on one of the most desirable streets in Garrison Woods across from Garrison Square Park which honors the service of the men, women & families of the Canadian Armed Forces. And you'll love being within walking distance to the trendy Marda Loop district with its popular restaurants & boutiques, services & retail. With its quick & easy access to Crowchild Trail & 14th Street, your new home is only minutes to everything this coveted inner city neighbourhood has to offer...major retail centers, transit, parks, golf course & downtown.
| COMMUNITY | Garrison Woods |
| PROPERTY TYPE | Row/Townhouse |
| BUILDING TYPE | Five Plus |
| STYLE | 3 Storey |
| YEAR BUILT | 1999 |
| SQUARE FOOTAGE | 2,551 |
| BEDROOMS | 3 |
| BATHROOMS | 2.00 |
| BASEMENT | None |
| AMENITIES | |
| APPLIANCES | Dishwasher, Dryer, Gas Stove, Microwave, Microwave Hood Fan, Refrigerator, Washer, Water Softener, Window Coverings |
| COOLING | None |
| FIREPLACE | Gas, Living Room |
| FLOORING | Carpet, Ceramic Tile, Concrete, Linoleum |
| HEATING | Forced Air, Natural Gas |
| LAUNDRY | Laundry Room, Sink, Upper Level |
| LOT FEATURES | Back Lane, Front Yard, Low Maintenance Landscape, Views |
| PARKING | Alley Access, Double Garage Detached |
| RESTRICTIONS | Pet Restrictions or Board approval Required |
| ROOF | Asphalt Shingle |
| TITLE | Fee Simple |
| BROKER | Royal LePage Benchmark |
| ROOMS | DIMENSIONS (m) | LEVEL |
|---|---|---|
| Living Room | 20`8" x 14`10" | Main |
| Dining Room | 17`3" x 10`11" | Main |
| Kitchen | 13`5" x 9`11" | Main |
| 4pc Bathroom | Main | |
| Bedroom | 14`3" x 13`5" | Main |
| 5pc Ensuite bath | Upper | |
| Bedroom - Primary | 20`1" x 14`10" | Upper |
| Bedroom | 16`4" x 10`11" | Upper |
| Office | 14`9" x 11`7" | Upper |
| Laundry | 14`0" x 7`0" | Upper |

