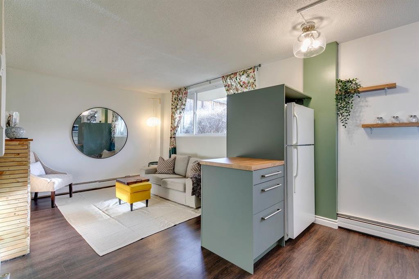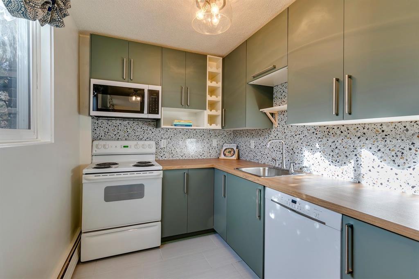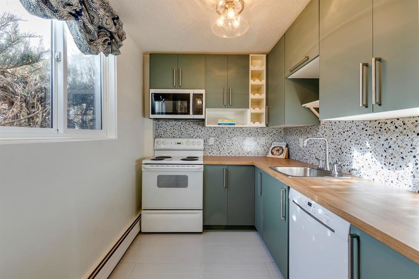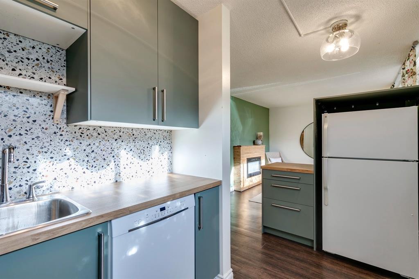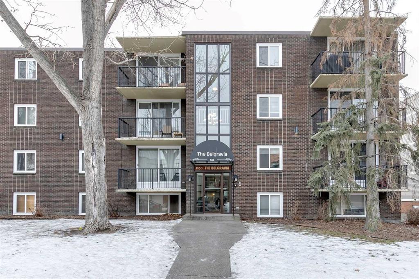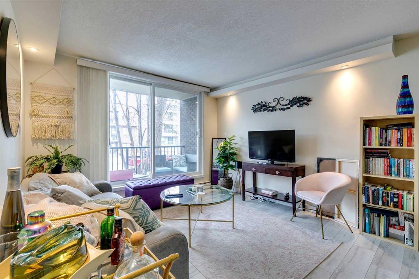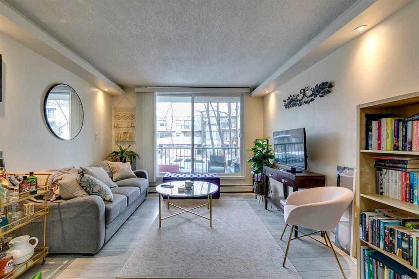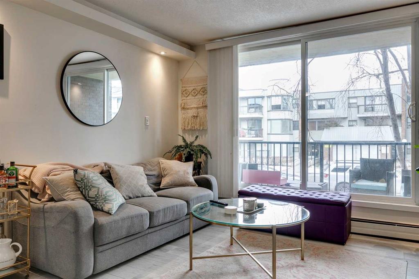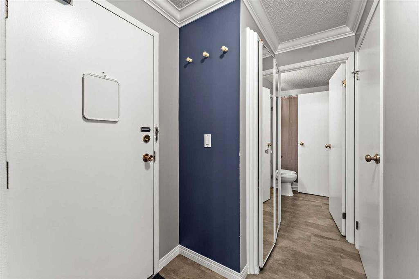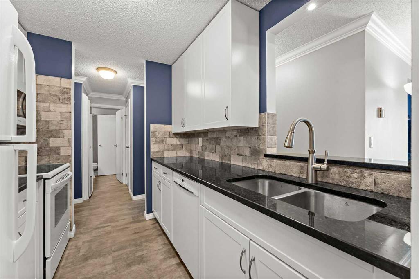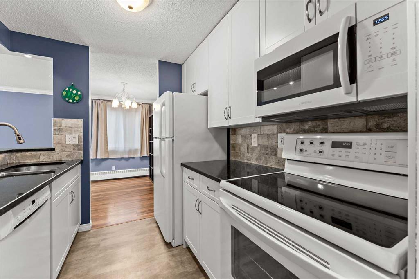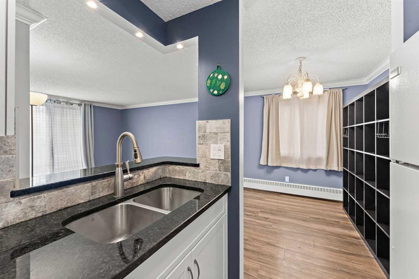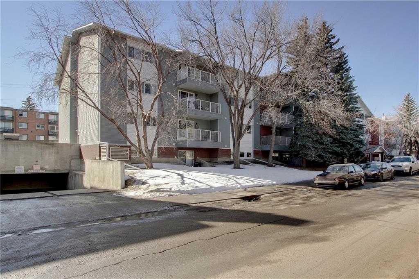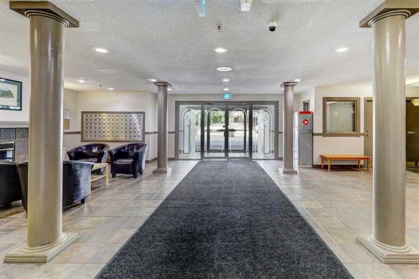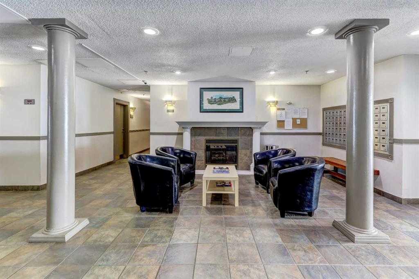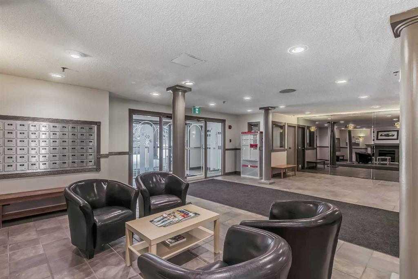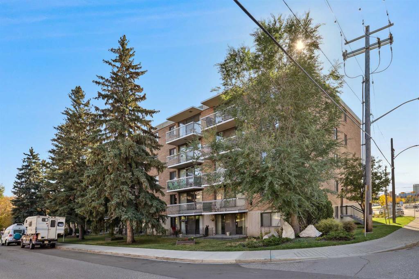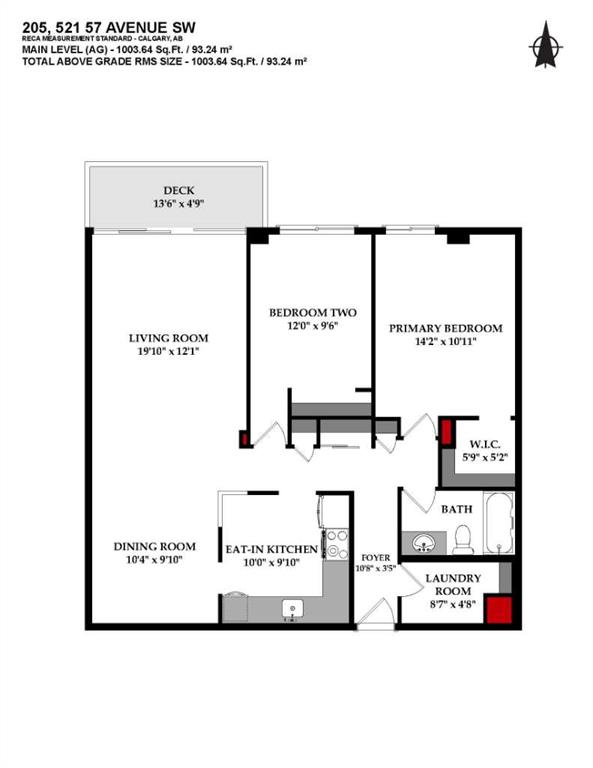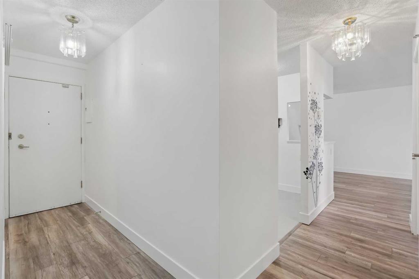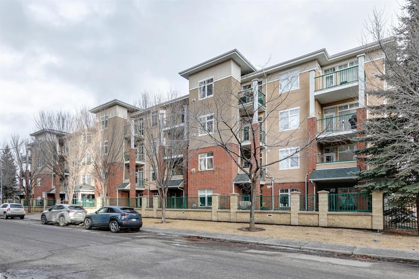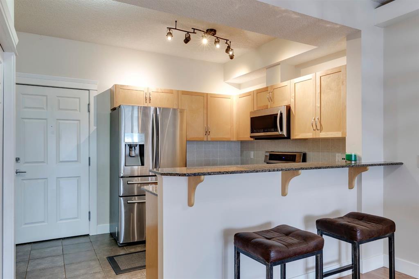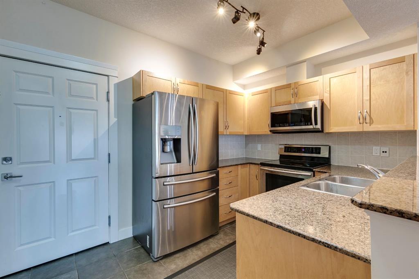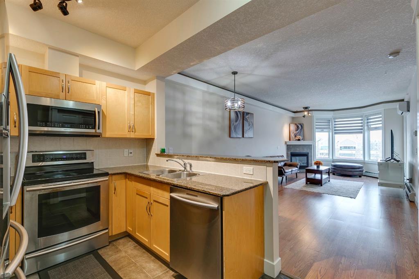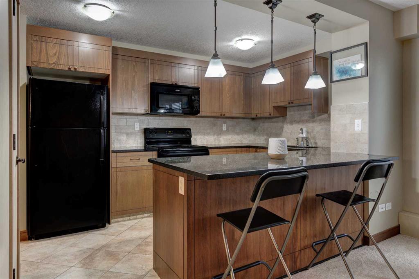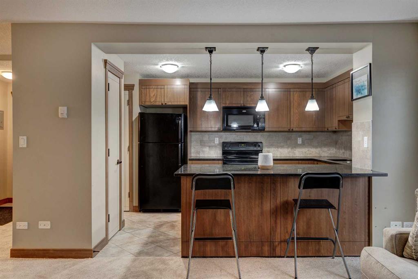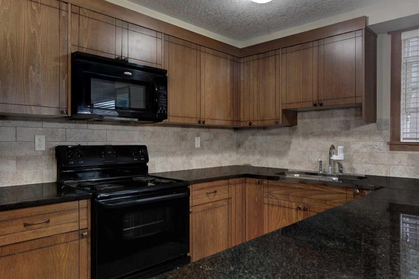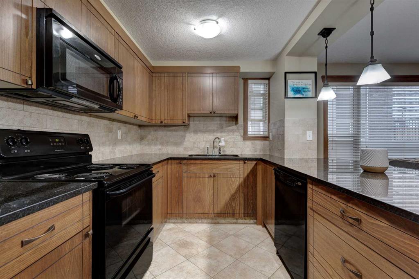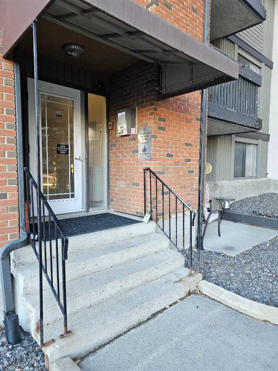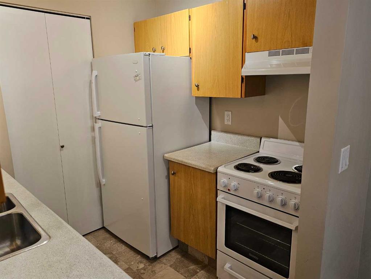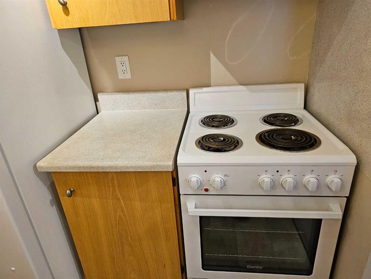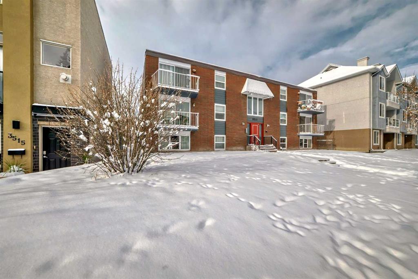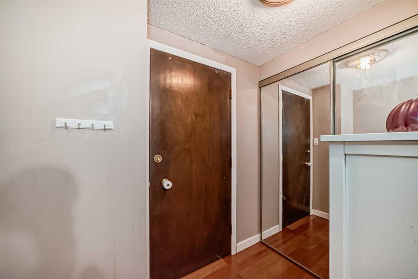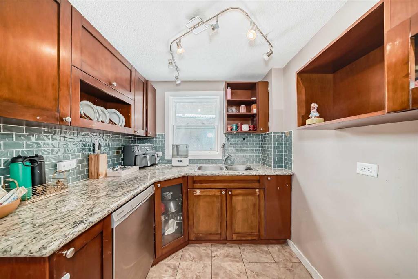301, 635 56 Avenue SW
Calgary T2V 0G9
MLS® Number: A2194654
$ 234,000
2
BEDROOMS
1 + 0
BATHROOMS
810
SQUARE FEET
1972
YEAR BUILT
Welcome home to Windsor Park’s hidden gem—a charming, END-UNIT 2-bedroom condo with 800+ sqft of well-designed space. Nestled in a quiet, well-maintained 18+ adult complex, this bright and inviting home offers a rare DUAL-PATIO setup with north- and south-facing outdoor spaces. Enjoy your morning coffee in the sunshine or unwind in the evening shade! Inside, you’ll find big windows on three sides (north, south, and west), bathing the space in natural light all day long. The vinyl plank flooring adds a sleek, modern touch, while the spacious WALK-IN closets and ample storage make for effortless organization. Located in the vibrant inner-city community of Windsor Park, you’re just steps from transit, cafés, shopping, restaurants, and the renowned Chinook Mall. Whether you’re a professional seeking a turnkey home or looking to downsize into a quiet, well-run building, this condo is a must-see! Book your private showing today and experience the perfect blend of comfort and convenience.
| COMMUNITY | Windsor Park |
| PROPERTY TYPE | Apartment |
| BUILDING TYPE | Low Rise (2-4 stories) |
| STYLE | Apartment |
| YEAR BUILT | 1972 |
| SQUARE FOOTAGE | 810 |
| BEDROOMS | 2 |
| BATHROOMS | 1.00 |
| BASEMENT | |
| AMENITIES | |
| APPLIANCES | Dishwasher, Electric Range, Range Hood, Refrigerator, Washer/Dryer Stacked |
| COOLING | None |
| FIREPLACE | N/A |
| FLOORING | Tile, Vinyl |
| HEATING | Baseboard, Natural Gas |
| LAUNDRY | Common Area, In Unit |
| LOT FEATURES | |
| PARKING | Off Street, Stall |
| RESTRICTIONS | Adult Living, Board Approval, Pet Restrictions or Board approval Required |
| ROOF | |
| TITLE | Fee Simple |
| BROKER | Century 21 Bamber Realty LTD. |
| ROOMS | DIMENSIONS (m) | LEVEL |
|---|---|---|
| Kitchen | 7`6" x 7`0" | Main |
| Dining Room | 7`10" x 6`11" | Main |
| Living Room | 17`8" x 12`0" | Main |
| Foyer | 13`0" x 3`5" | Main |
| Laundry | 3`11" x 2`5" | Main |
| Storage | 5`6" x 3`6" | Main |
| Balcony | 17`8" x 4`6" | Main |
| Balcony | 17`8" x 4`6" | Main |
| Bedroom - Primary | 13`9" x 10`2" | Main |
| Bedroom | 11`6" x 9`11" | Main |
| 4pc Bathroom | 7`8" x 4`11" | Main |



























