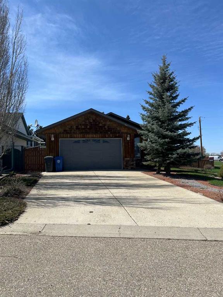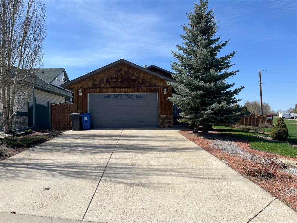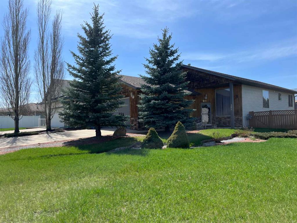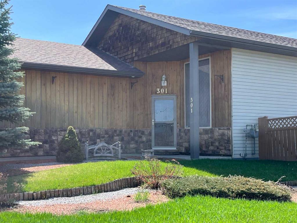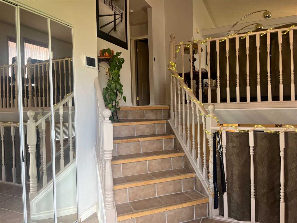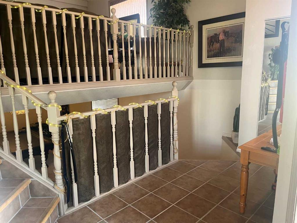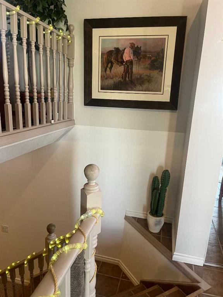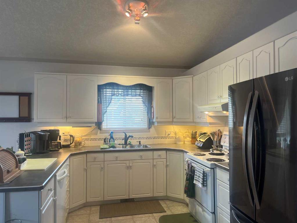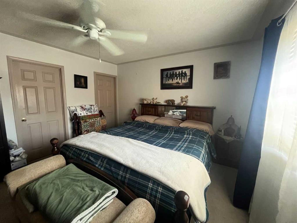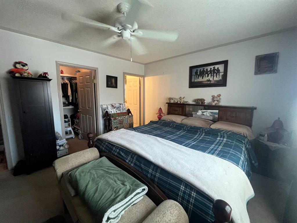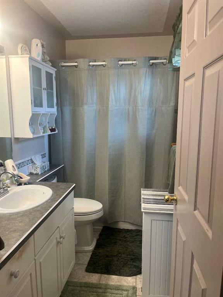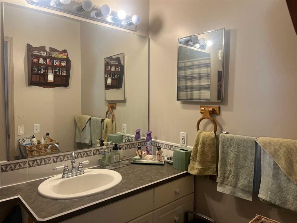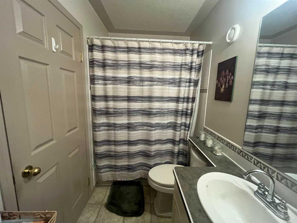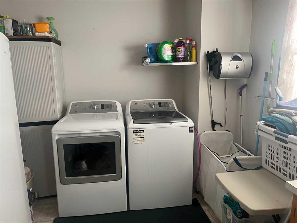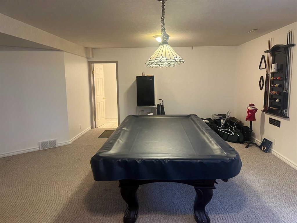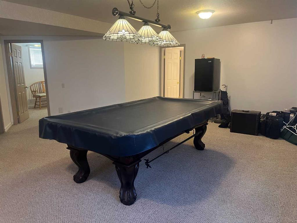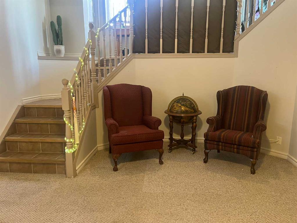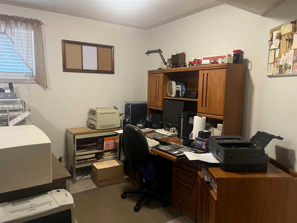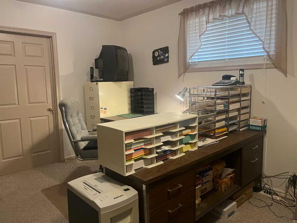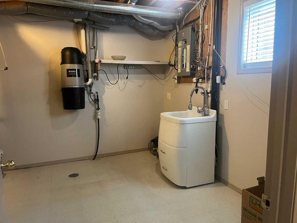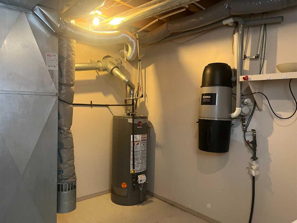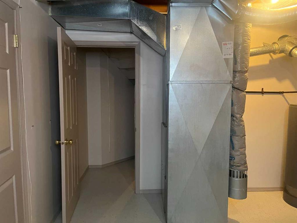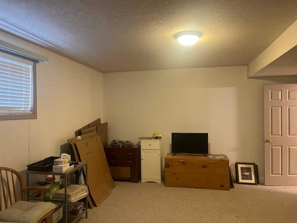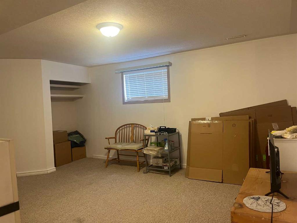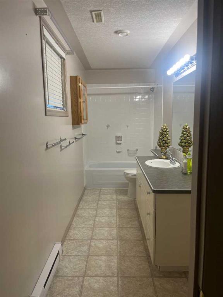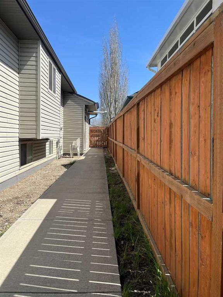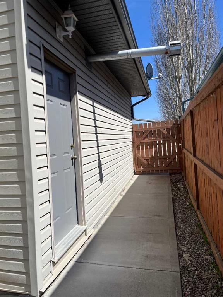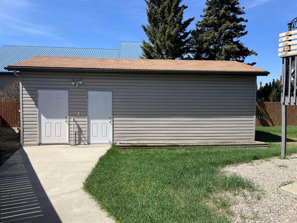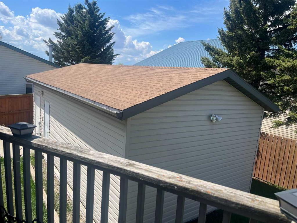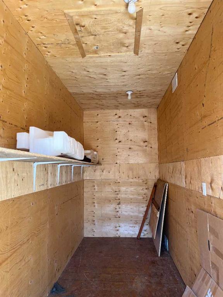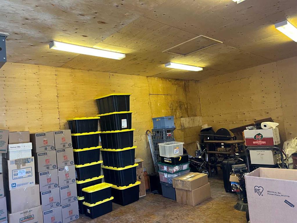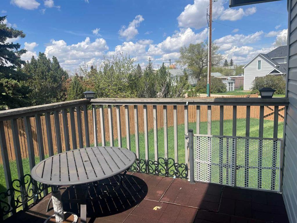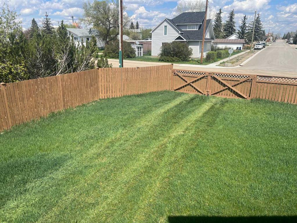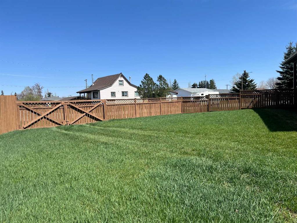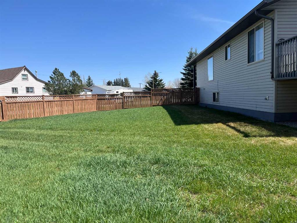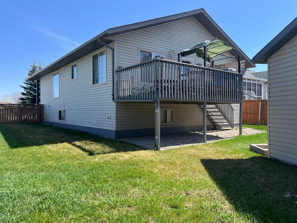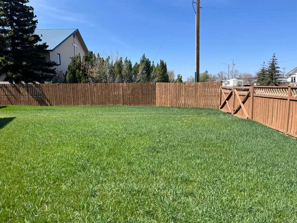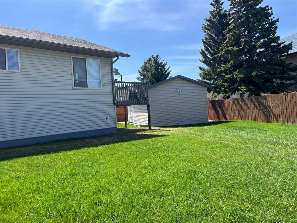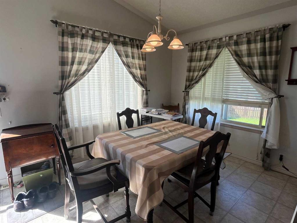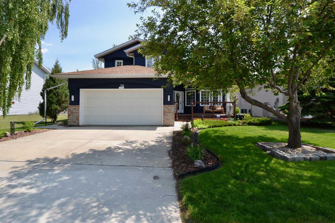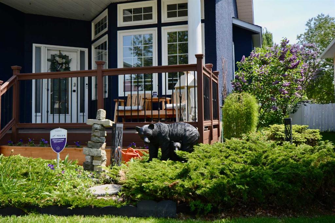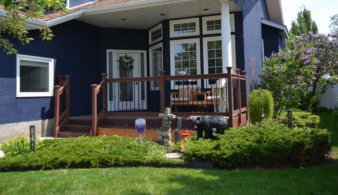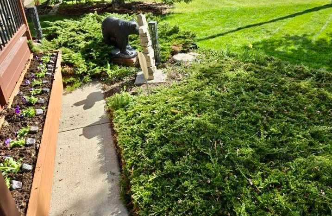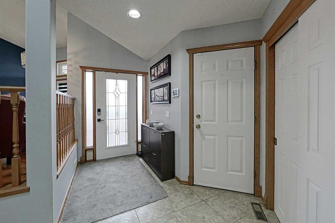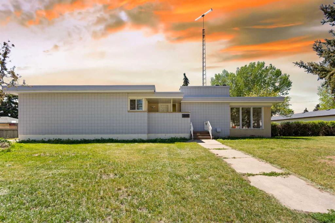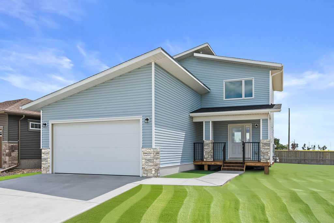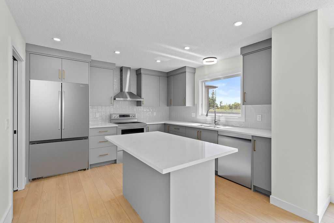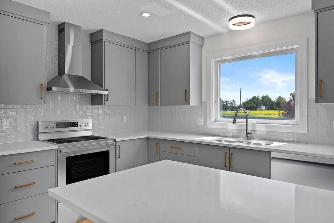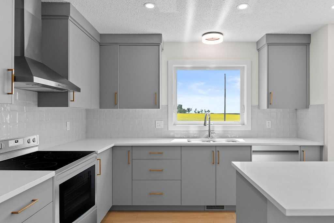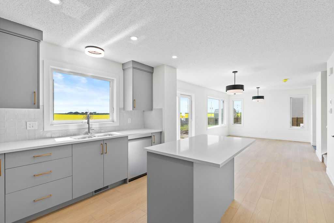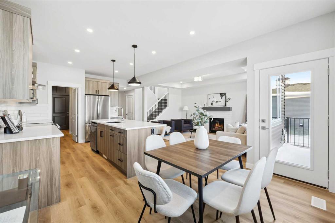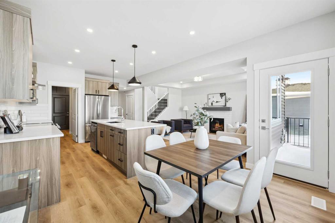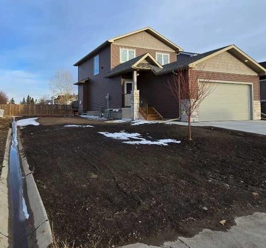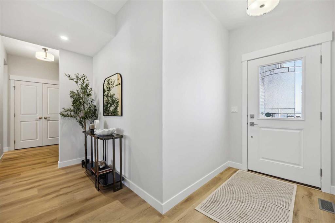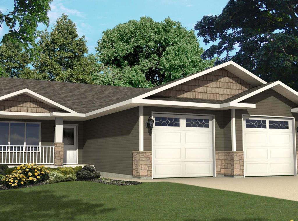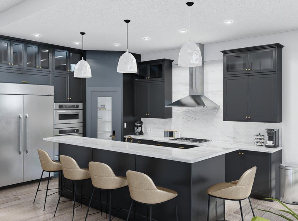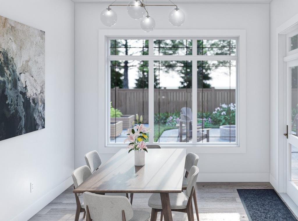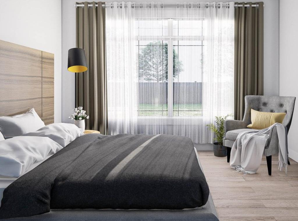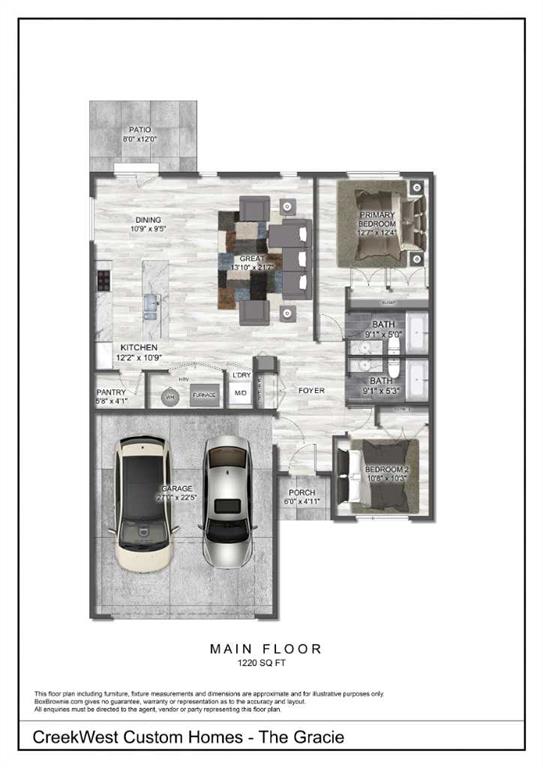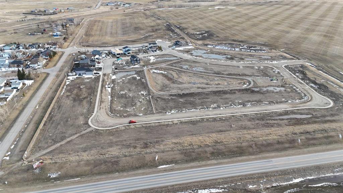$ 519,000
5
BEDROOMS
3 + 0
BATHROOMS
1,375
SQUARE FEET
1999
YEAR BUILT
Welcome to this lovely 5 bed, 3 bath detached home on sweeping corner lot nestled in growing Village of Beiseker! Property features massive private landscaped lot with multiple gates! Fenced yard ideal for entertaining! As you enter foyer there is garage access to home. Ascending to main floor is the livingroom with split floor plan. The bright eat in kitchen has breakfast bar and hidden pantry off kitchen. The dining room has walkout to deck overlooking yard for those BBQ nights! Primary bedroom affords space for king size bedroom suite. 4 pc ensuite and sizeable walk in closet! 2nd good sized bedroom currently utilized as craft room. 3rd bedroom currently main floor laundry. Washer/Dryer hookup in basement if preferred. Main floor also has 4pc bath. Home filled with potential! Neutral tones throughout create relaxing atmosphere. As you descend to lower you are greeted by fully developed basement with large recently painted recreation room. And...imagine entertaining around the pool table as it and all the accessories are included!! 4th bedroom utilized as home office featuring lots of built in shelving. Off of it is good sized utility room. Tucked away is deep well lit 17ft crawlspace for additional storage! 5th bedroom has closet and 4 pc ensuite! Property features a double heated garage, ample deep driveway for plenty of parking! Added to all of this is also a large 16 x 30 heated workshop that is framed for overhead door if desired. An extra storage shed is built into the outbuilding. Upgrades include: Fencing stained, foundation trim painted, Roof shingles house/garage 2020. 3 shower heads and new downstairs toilet, 40 gallon hot water tank installed November 2024. Fridge upgrade 2024. Dishwasher also newer. Furnace cleaned 2024. Gas line BBQ hookup ready for grill masters! Kitchen flooring and bathroom flooring ready for your design style choices. Village of Beiseker amenities include Grocery Store, Pharmacy, Chinese Restaurant, Mama's Diner, Grab 'n Go Convenience, Centex Gas Bar, parks, trails, skate park and Beiseker Community School K-Gr 12 that has exceptional hockey program! Conveniently located off Hwy 9 quick and easy 30 minutes to City of Airdrie and 40 minutes to City of Calgary. Flexible closing. Offers are welcome any time. Come and take a look and make this your family's next chapter in your story!
| COMMUNITY | |
| PROPERTY TYPE | Detached |
| BUILDING TYPE | House |
| STYLE | Bi-Level |
| YEAR BUILT | 1999 |
| SQUARE FOOTAGE | 1,375 |
| BEDROOMS | 5 |
| BATHROOMS | 3.00 |
| BASEMENT | Finished, Full |
| AMENITIES | |
| APPLIANCES | Built-In Refrigerator, Dishwasher, Electric Cooktop, Freezer, Gas Water Heater, Microwave |
| COOLING | None |
| FIREPLACE | N/A |
| FLOORING | Carpet, Ceramic Tile, Vinyl |
| HEATING | Forced Air, Natural Gas |
| LAUNDRY | Laundry Room, Main Level |
| LOT FEATURES | City Lot, Landscaped, Private |
| PARKING | Additional Parking, Double Garage Attached |
| RESTRICTIONS | None Known |
| ROOF | Asphalt Shingle |
| TITLE | Fee Simple |
| BROKER | Grassroots Realty Group |
| ROOMS | DIMENSIONS (m) | LEVEL |
|---|---|---|
| 4pc Bathroom | 14`6" x 4`11" | Basement |
| Game Room | 27`7" x 14`6" | Basement |
| Bedroom | 15`3" x 13`10" | Basement |
| Bedroom | 15`2" x 12`0" | Basement |
| Furnace/Utility Room | 11`4" x 11`4" | Basement |
| Cold Room/Cellar | 17`1" x 11`4" | Basement |
| Entrance | 11`4" x 5`1" | Main |
| Living Room | 14`6" x 13`3" | Main |
| Kitchen | 11`4" x 11`1" | Main |
| Dining Room | 14`6" x 8`0" | Main |
| Bedroom - Primary | 14`1" x 12`4" | Main |
| Bedroom | 11`6" x 11`5" | Main |
| Bedroom | 10`7" x 9`10" | Main |
| 4pc Bathroom | 8`10" x 4`11" | Main |
| 4pc Ensuite bath | 9`0" x 4`11" | Main |

