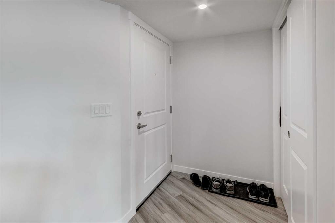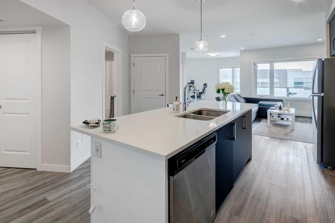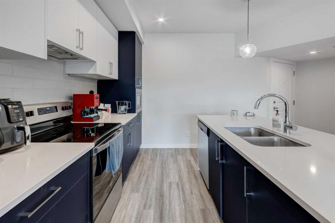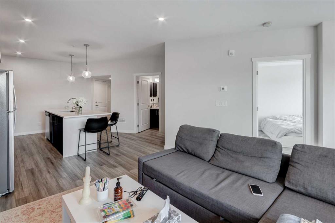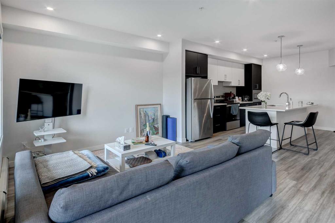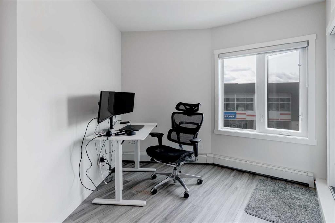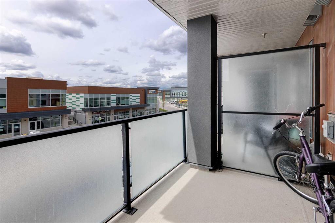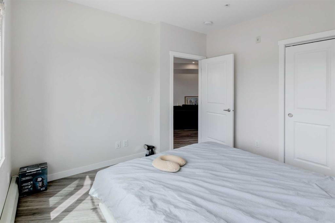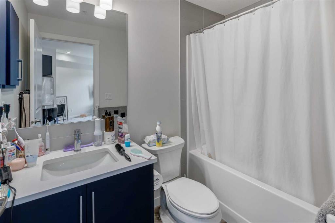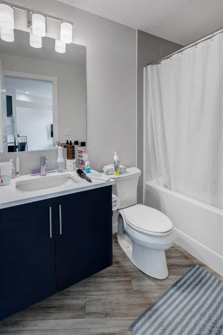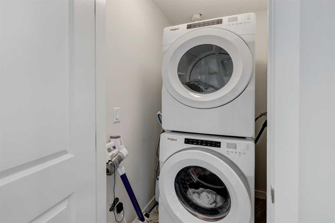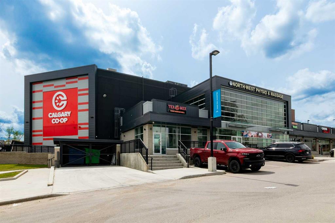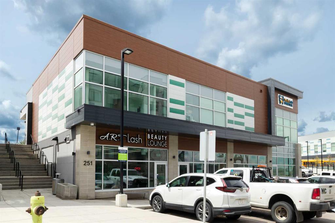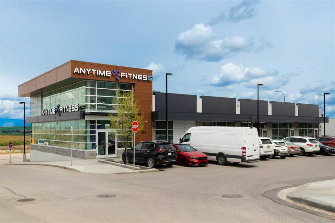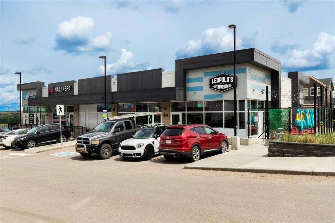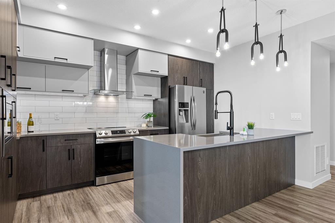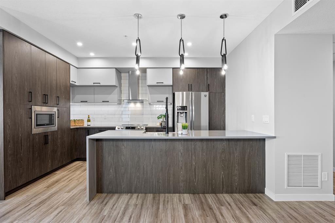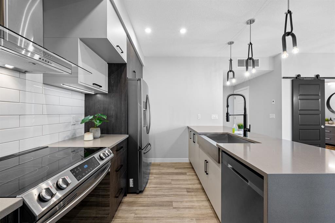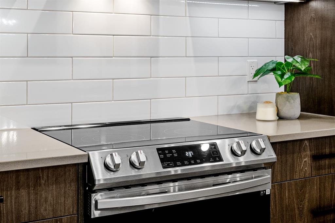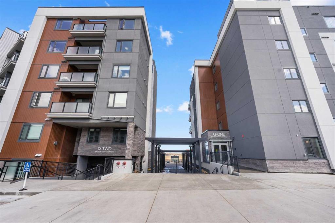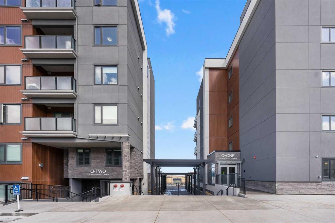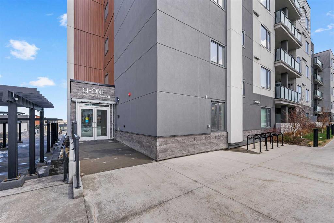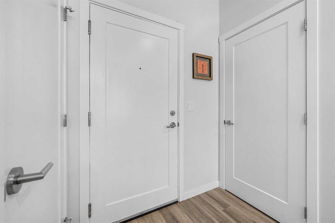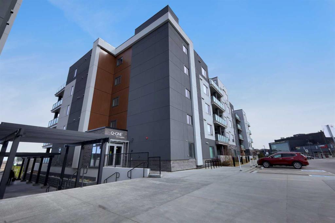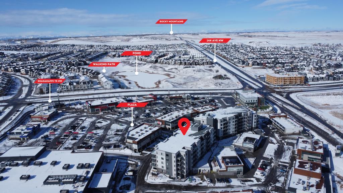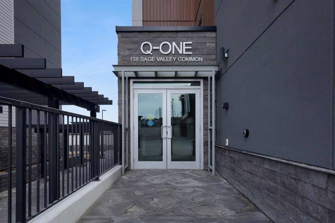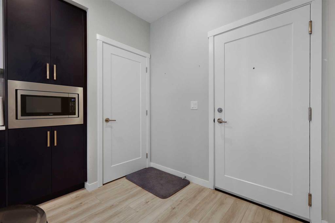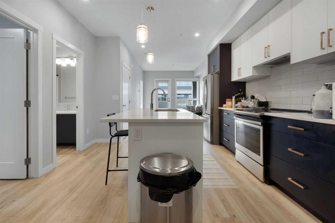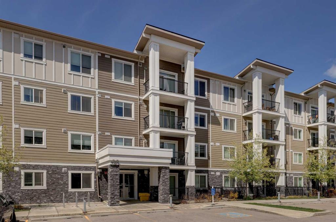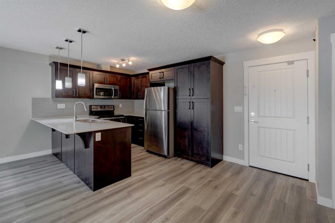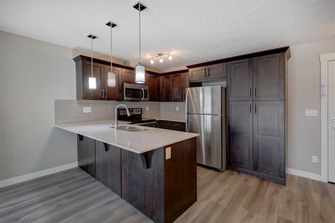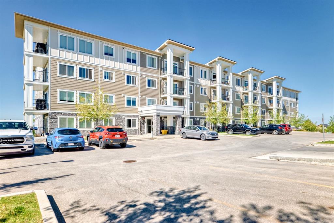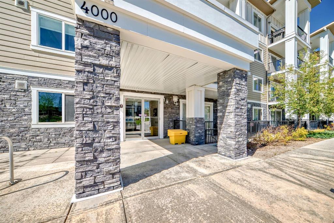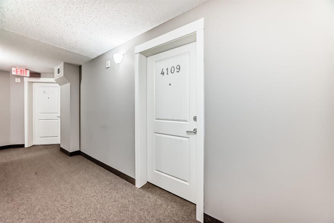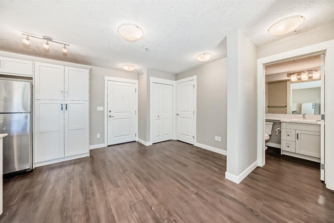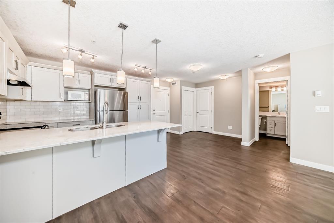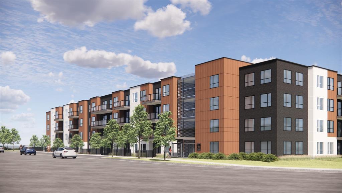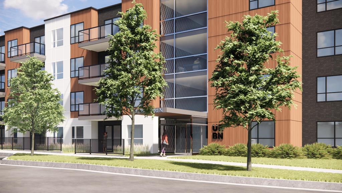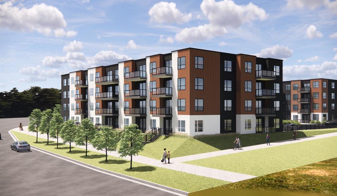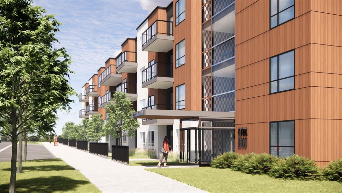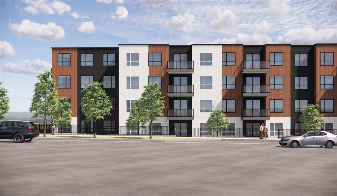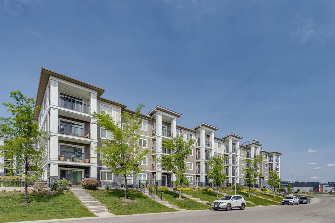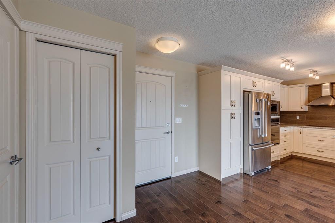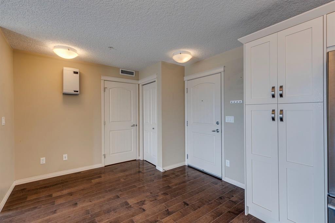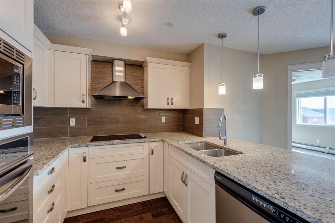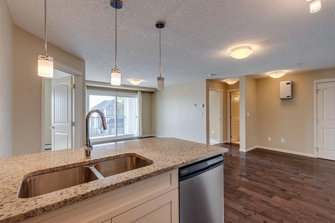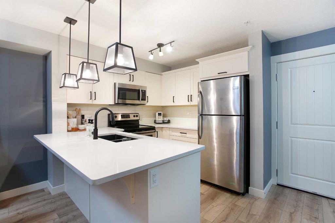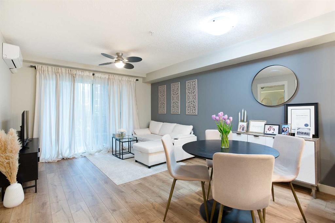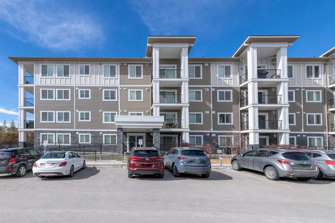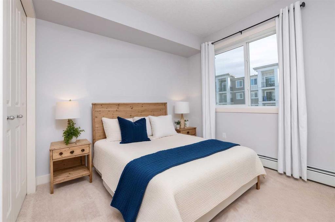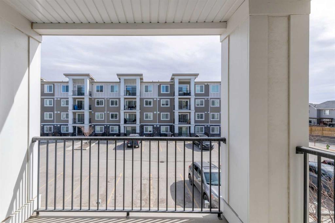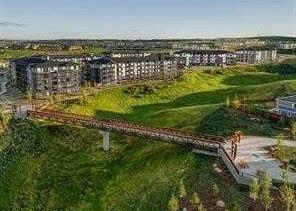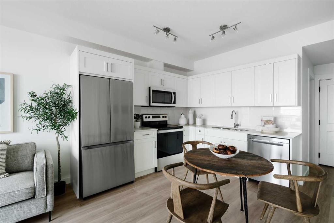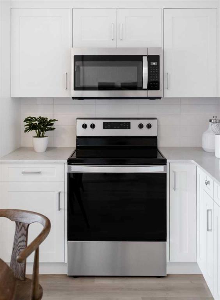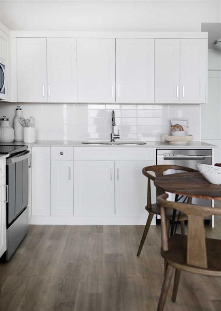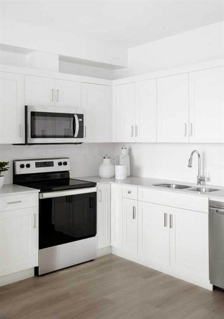302, 238 Sage Valley Common NW
Calgary T3R 1X8
MLS® Number: A2224232
$ 299,900
1
BEDROOMS
1 + 0
BATHROOMS
586
SQUARE FEET
2022
YEAR BUILT
Welcome to Unit 302 at 238 Sage Valley Common NW — a bright, modern, and exceptionally well-kept one-bedroom, one-bathroom apartment located in the heart of Sage Hill, one of Calgary’s most sought-after northwest communities. This stylish home offers the perfect blend of comfort, functionality, and location, ideal for first-time homebuyers, savvy investors, or anyone looking to simplify and elevate their lifestyle. From the moment you step inside, you’ll appreciate the thoughtful layout and the sense of openness created by the seamless flow between the kitchen, dining, and living areas. The contemporary kitchen is equipped with sleek stainless steel appliances, durable countertops, and ample cabinet space, making it both a practical and beautiful space to cook, dine, and entertain. The living area is large and versatile, easily accommodating your furniture while still offering plenty of room to relax or host guests. Natural light floods the space through oversized windows, and the walkout to the south-facing balcony offers a peaceful retreat where you can enjoy sunny mornings, fresh air, and views of the surrounding area. The bedroom is generous in size with a large window and closet, providing a cozy and restful retreat at the end of the day. The four-piece bathroom features modern finishes and is conveniently located just steps away. You’ll also love the convenience of in-suite laundry, tucked away neatly without compromising space or style. This unit includes secure parking in the heated underground parkade, providing comfort and peace of mind during Calgary’s colder months. The building itself is clean, well-managed, and pet-friendly (with board approval), making it a great fit for a variety of lifestyles. Situated just minutes from all the essentials — including major grocery stores, restaurants, coffee shops, fitness facilities, and public transit — Sage Hill offers a unique combination of suburban tranquility and urban convenience. With easy access to Stoney Trail and Shaganappi Trail, commuting anywhere in the city is a breeze. If you're looking for a home that is move-in ready, stylish, and ideally located, Unit 302 at 238 Sage Valley Common NW is a must-see. Book your private showing today and discover everything this exceptional apartment has to offer
| COMMUNITY | Sage Hill |
| PROPERTY TYPE | Apartment |
| BUILDING TYPE | High Rise (5+ stories) |
| STYLE | Single Level Unit |
| YEAR BUILT | 2022 |
| SQUARE FOOTAGE | 586 |
| BEDROOMS | 1 |
| BATHROOMS | 1.00 |
| BASEMENT | |
| AMENITIES | |
| APPLIANCES | Dishwasher, Electric Range, Microwave, Refrigerator, Washer/Dryer Stacked |
| COOLING | None |
| FIREPLACE | N/A |
| FLOORING | Laminate |
| HEATING | Baseboard, Natural Gas |
| LAUNDRY | In Unit |
| LOT FEATURES | |
| PARKING | Parkade |
| RESTRICTIONS | Pet Restrictions or Board approval Required |
| ROOF | See Remarks |
| TITLE | Fee Simple |
| BROKER | Ally Realty |
| ROOMS | DIMENSIONS (m) | LEVEL |
|---|---|---|
| Foyer | 4`4" x 4`11" | Main |
| Kitchen | 13`9" x 14`9" | Main |
| Living Room | 16`5" x 18`7" | Main |
| Bedroom - Primary | 9`11" x 10`4" | Main |
| Laundry | 5`1" x 3`10" | Main |
| 4pc Bathroom | 8`2" x 5`0" | Main |


