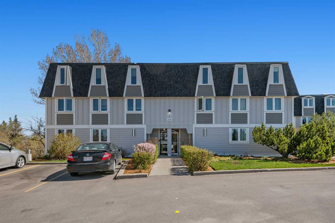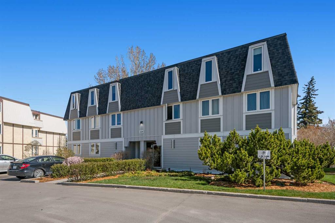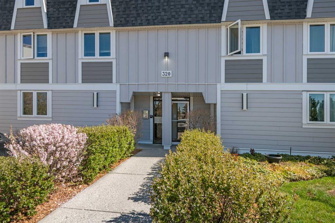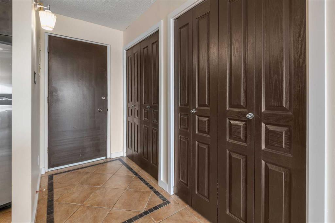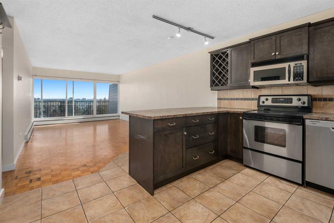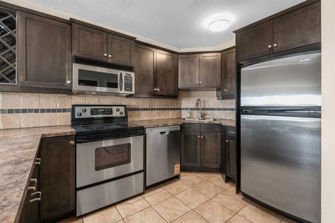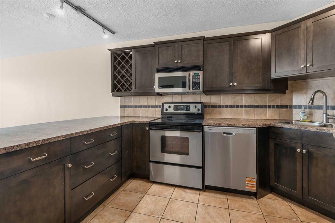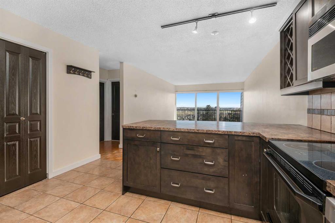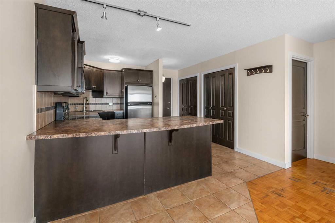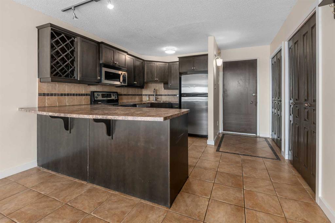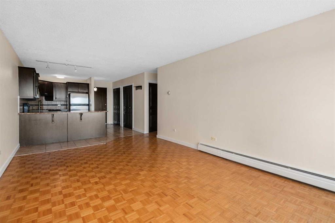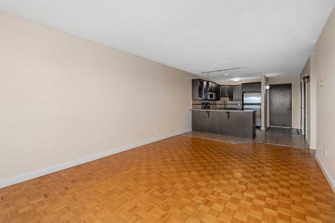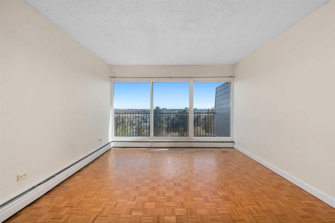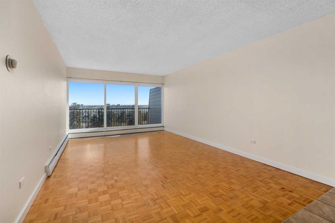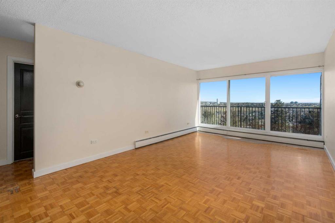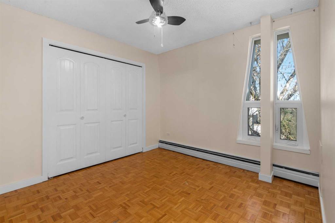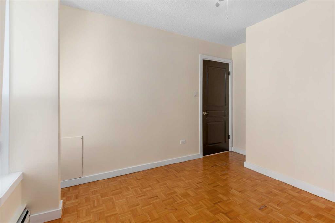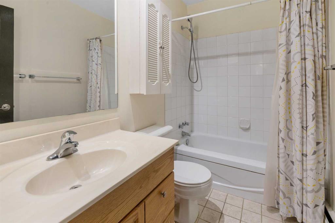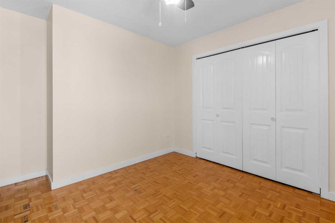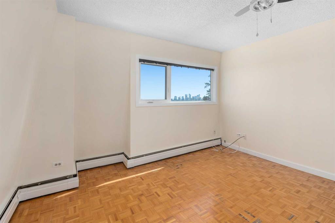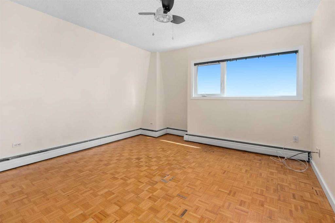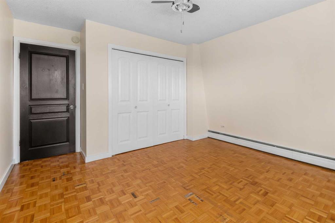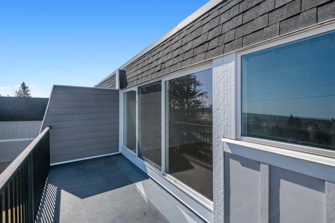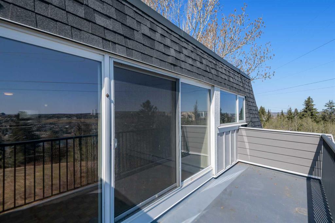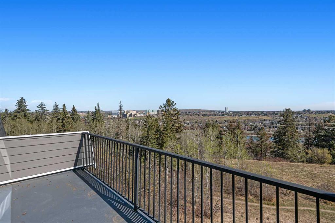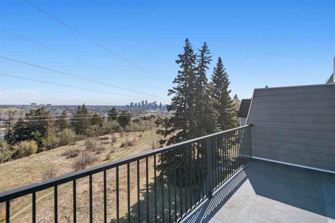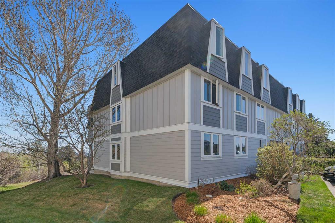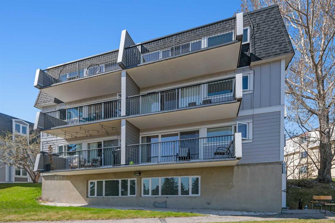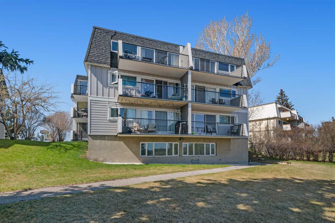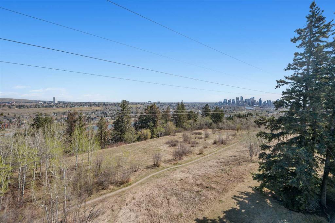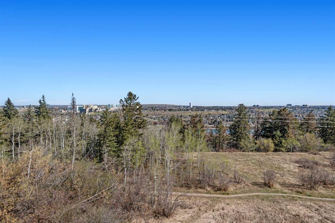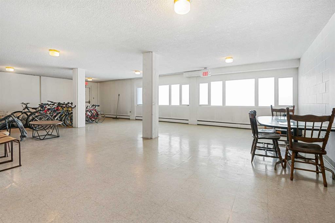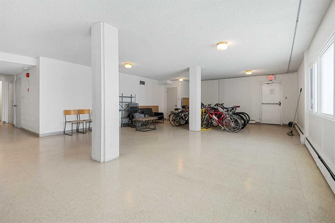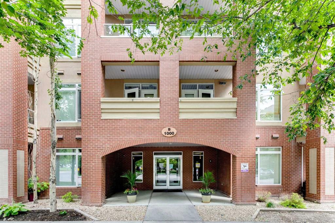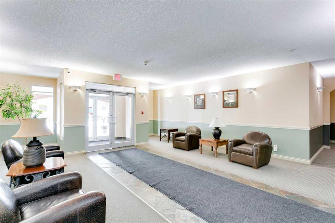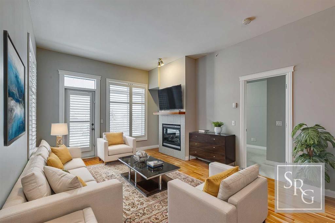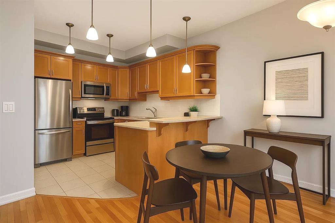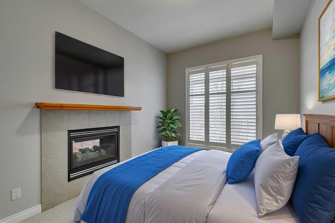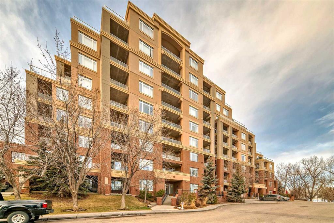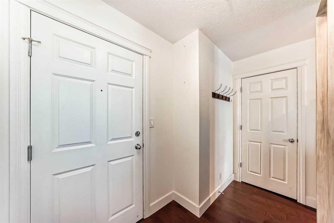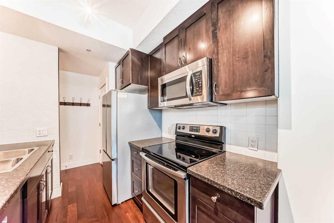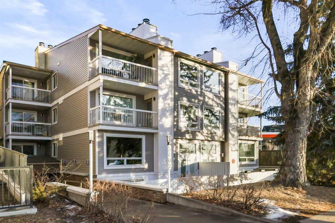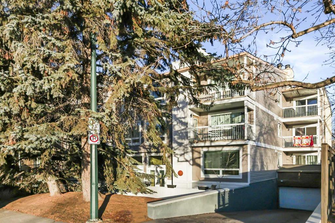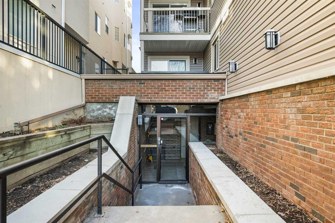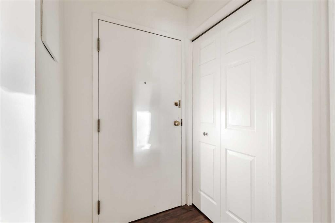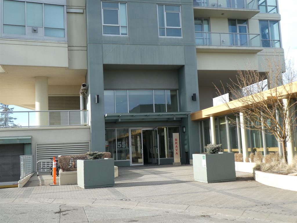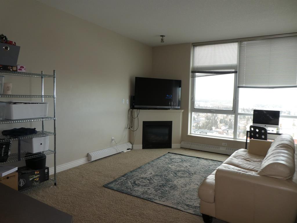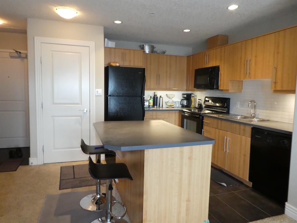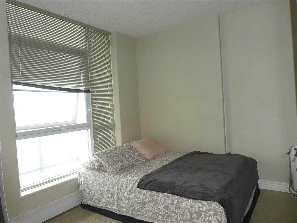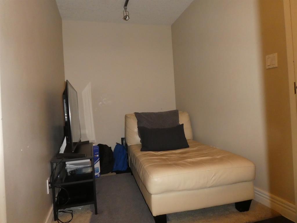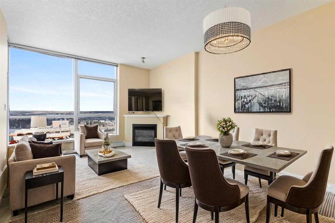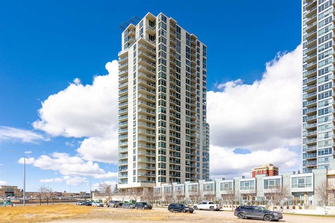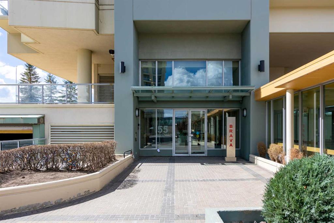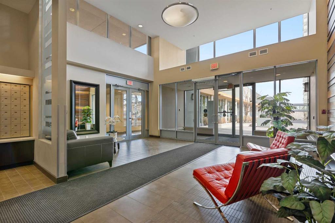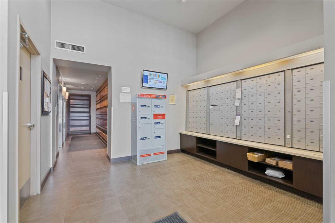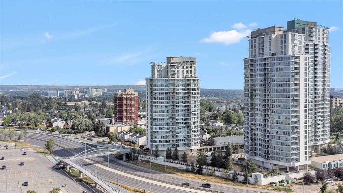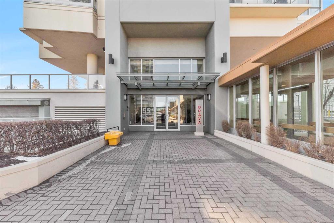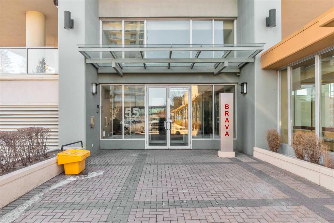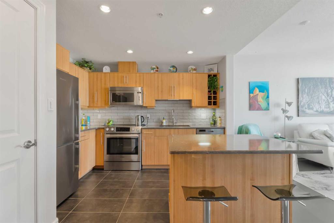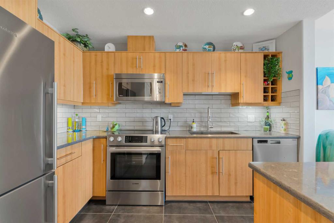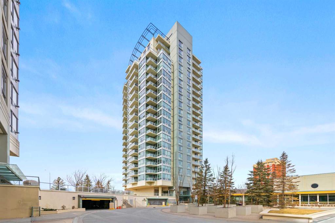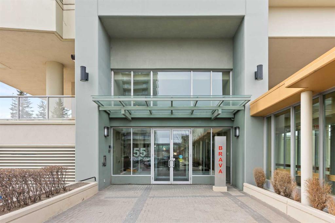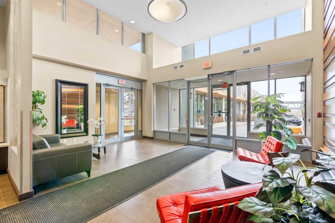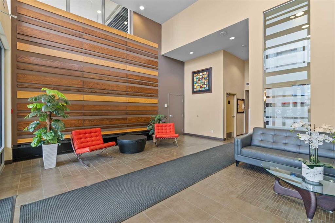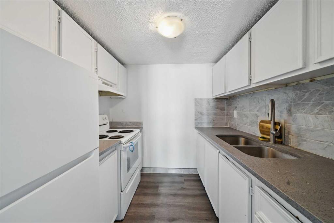302, 320 Cedar Crescent SW
Calgary T3C 2Y8
MLS® Number: A2217615
$ 279,900
2
BEDROOMS
1 + 0
BATHROOMS
778
SQUARE FEET
1963
YEAR BUILT
This 2-bedroom, 1-bath condo in Spruce Cliff offers classic charm and strong potential, featuring original hardwood parquet flooring, stainless steel appliances, large sliding doors leading to a spacious northeast-facing deck with unobstructed views of the Douglas Fir Trail and Bow River. Both bedrooms have ceiling fans and newer windows, a generous linen closet, and a pantry, the unit is well-maintained and ready for personal touches or updates. It includes one assigned parking stall and an assigned storage locker for added convenience. The building has seen recent exterior upgrades and carries no special assessments, and the location offers easy access to Edworthy Park, Bow River pathways, transit, shopping, and downtown—ideal for buyers seeking a well-located, character-rich home with room to add value.
| COMMUNITY | Spruce Cliff |
| PROPERTY TYPE | Apartment |
| BUILDING TYPE | Low Rise (2-4 stories) |
| STYLE | Single Level Unit |
| YEAR BUILT | 1963 |
| SQUARE FOOTAGE | 778 |
| BEDROOMS | 2 |
| BATHROOMS | 1.00 |
| BASEMENT | |
| AMENITIES | |
| APPLIANCES | Dishwasher, Electric Stove, Microwave Hood Fan, Refrigerator, Window Coverings |
| COOLING | None |
| FIREPLACE | N/A |
| FLOORING | Hardwood, Tile |
| HEATING | Baseboard |
| LAUNDRY | Common Area, In Basement |
| LOT FEATURES | |
| PARKING | Off Street, Parkade, Stall |
| RESTRICTIONS | None Known |
| ROOF | |
| TITLE | Fee Simple |
| BROKER | Century 21 Masters |
| ROOMS | DIMENSIONS (m) | LEVEL |
|---|---|---|
| Living Room | 13`5" x 11`10" | Main |
| Kitchen | 12`7" x 7`7" | Main |
| Dining Room | 11`10" x 8`2" | Main |
| Foyer | 9`5" x 4`1" | Main |
| Bedroom - Primary | 14`0" x 12`0" | Main |
| Bedroom | 11`9" x 9`1" | Main |
| 4pc Bathroom | 8`4" x 4`11" | Main |

