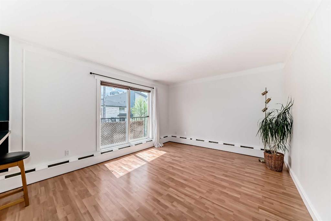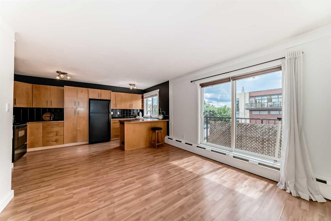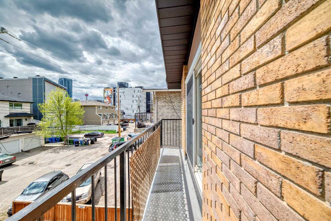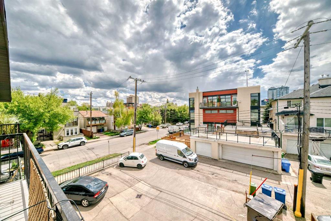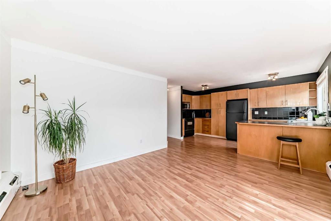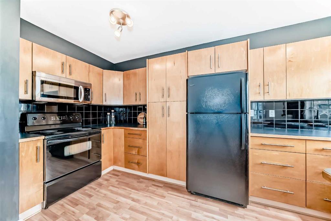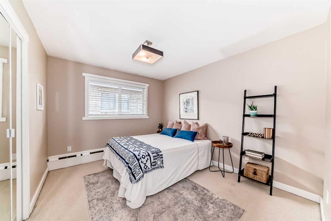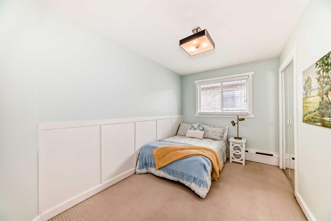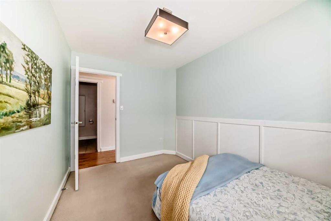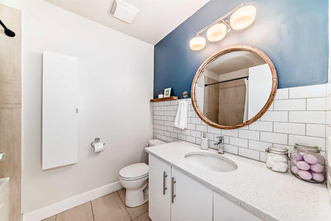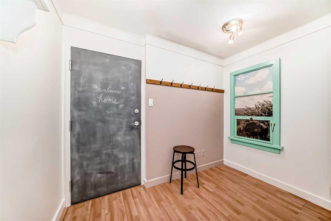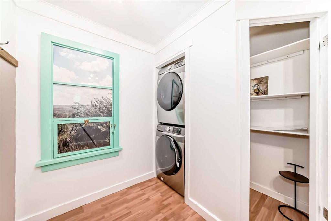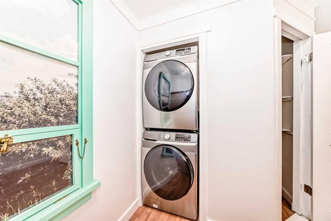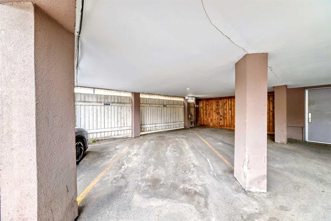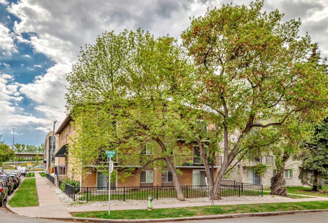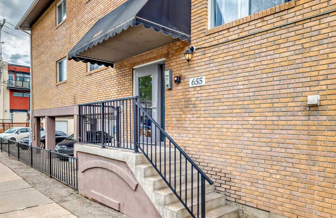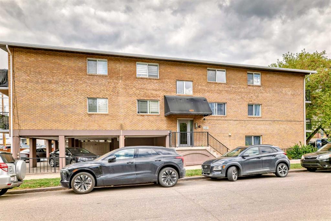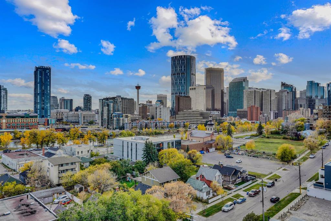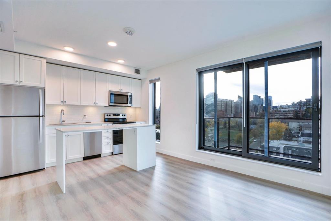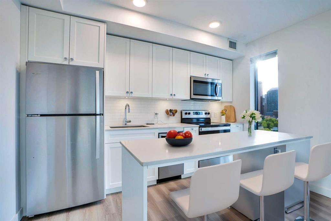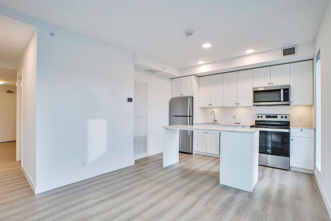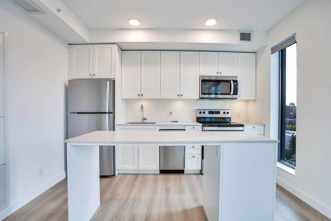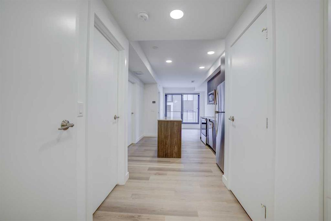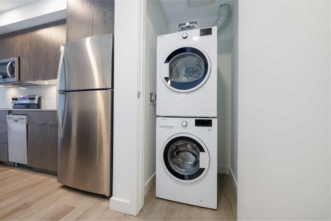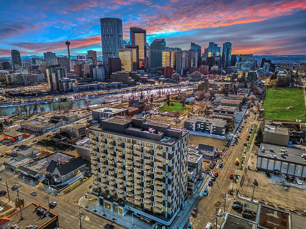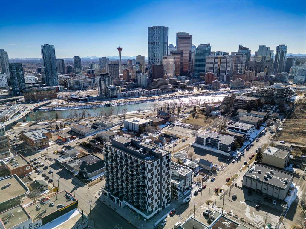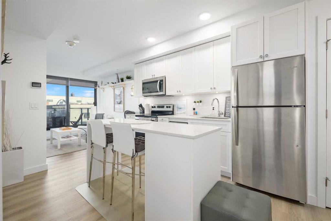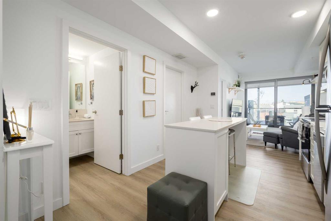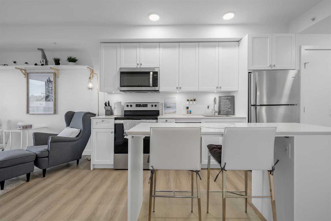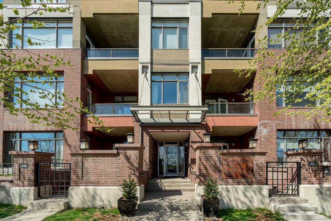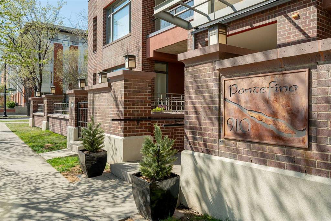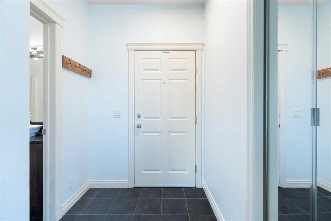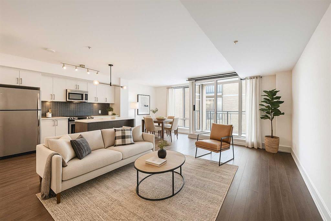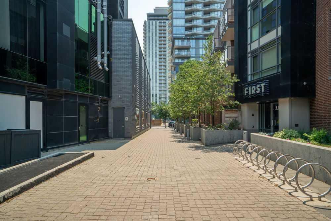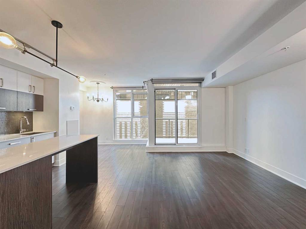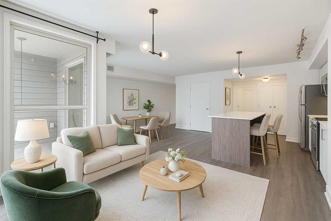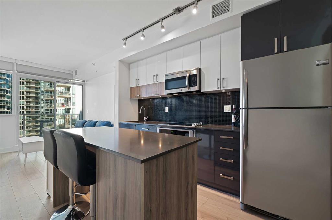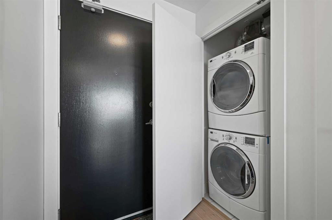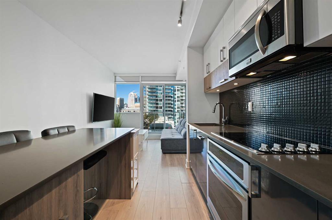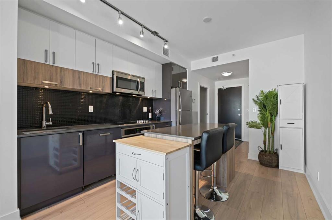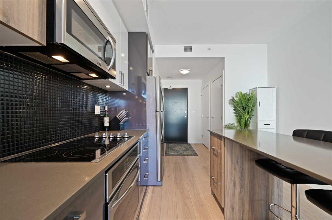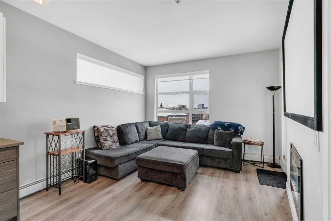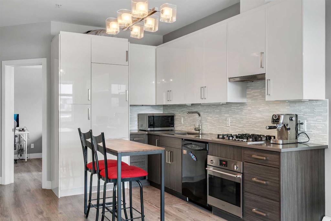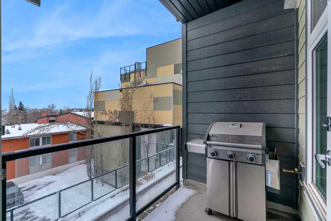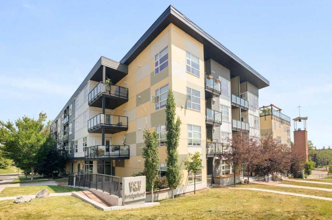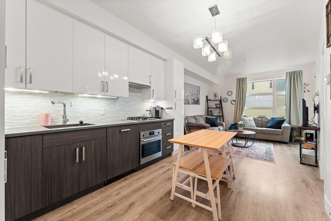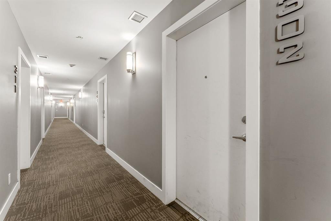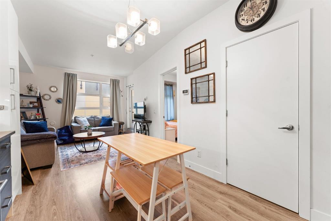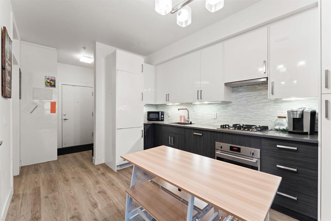303, 655 Meredith Road NE
Calgary T2E 5A9
MLS® Number: A2221050
$ 299,900
2
BEDROOMS
1 + 0
BATHROOMS
722
SQUARE FEET
1972
YEAR BUILT
OPEN HOUSE Sat May 17 from 2-4pm** Live the Bridgeland lifestyle in this top-floorin a conrete building, South-facing condo with downtown views! The spacious kitchen is a chef's dream with abundant cupboard and counter space, plus a window above the sink that lets you enjoy the view while you cook. There's also room for seating at the kitchen peninsula. The bright living room flows out onto a balcony where you can take in views of the Calgary Tower and iconic downtown buildings. Both bedrooms are very spacious and feature west-facing windows, updated light fixtures, and built-in closet organizers for added convenience. The beautifully renovated bathroom boasts a quartz countertop, subway tiles, and updated plumbing fixtures. The entryway offers a generous storage area and houses an updated stacked washer and dryer (2021). Recent upgrades include a stainless steel Bosch dishwasher (2020), a new microwave hood fan (2023), updated light fixtures, new closet organizers, and upgraded wood slat blinds in the kitchen (2024). Walk to work or school downtown, with the popular shops and restaurants of Bridgeland mere blocks away. The Bow River pathway system is a couple blocks away as well. With its perfect blend of style, comfort, and convenience, this condo is perfectly situated in one of Calgary’s most desirable neighborhoods. Book your showing today!
| COMMUNITY | Bridgeland/Riverside |
| PROPERTY TYPE | Apartment |
| BUILDING TYPE | Low Rise (2-4 stories) |
| STYLE | Single Level Unit |
| YEAR BUILT | 1972 |
| SQUARE FOOTAGE | 722 |
| BEDROOMS | 2 |
| BATHROOMS | 1.00 |
| BASEMENT | |
| AMENITIES | |
| APPLIANCES | Dishwasher, Electric Stove, Microwave Hood Fan, Refrigerator, Washer/Dryer Stacked |
| COOLING | None |
| FIREPLACE | N/A |
| FLOORING | Carpet, Laminate, Tile |
| HEATING | Baseboard |
| LAUNDRY | In Unit |
| LOT FEATURES | |
| PARKING | Stall |
| RESTRICTIONS | Pet Restrictions or Board approval Required |
| ROOF | |
| TITLE | Fee Simple |
| BROKER | Real Estate Professionals Inc. |
| ROOMS | DIMENSIONS (m) | LEVEL |
|---|---|---|
| Entrance | 9`7" x 5`10" | Main |
| Bedroom - Primary | 11`10" x 10`0" | Main |
| Bedroom | 11`11" x 8`0" | Main |
| Kitchen With Eating Area | 15`5" x 8`1" | Main |
| 4pc Bathroom | 6`3" x 8`1" | Main |
| Living Room | 13`9" x 11`9" | Main |





