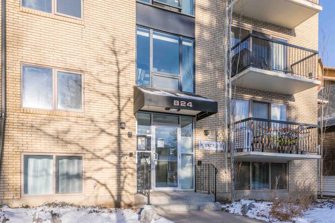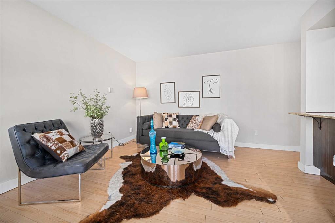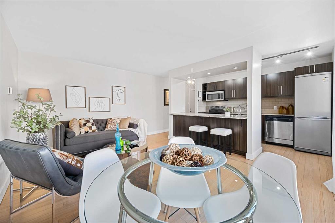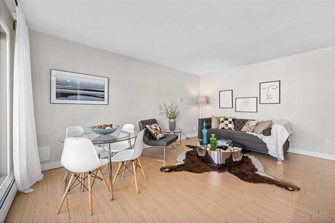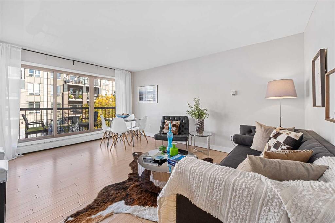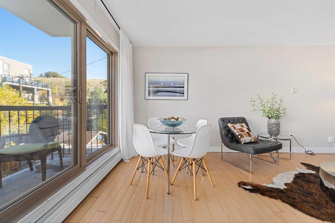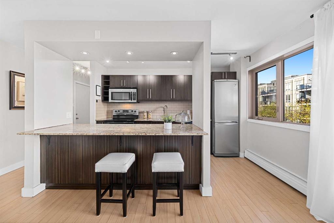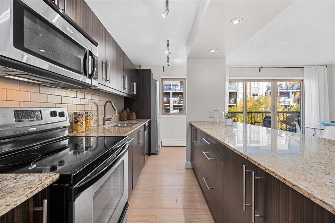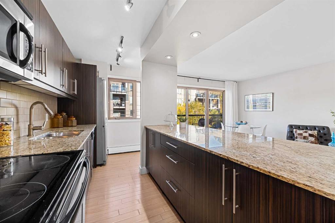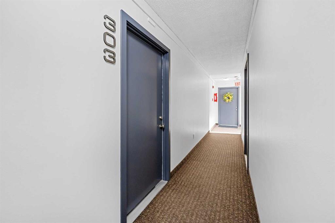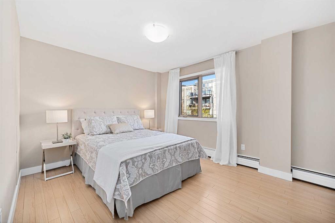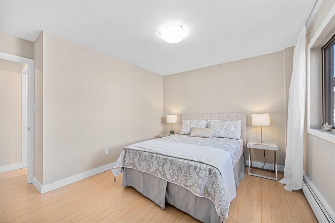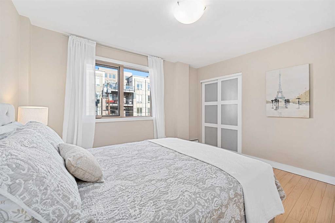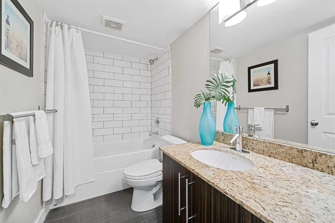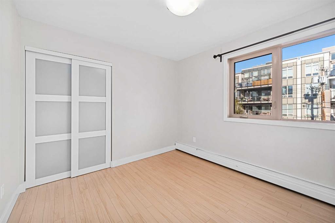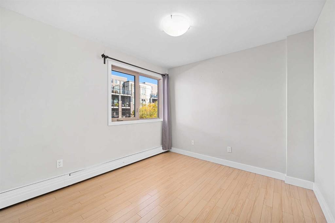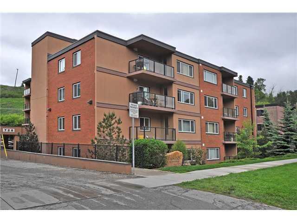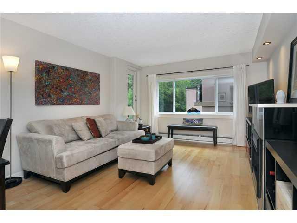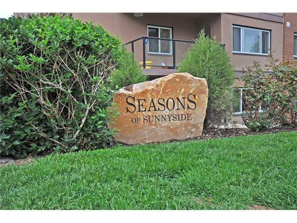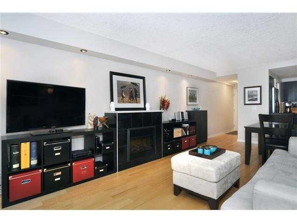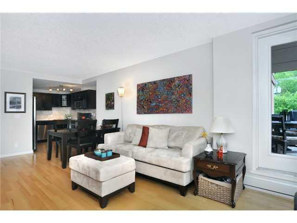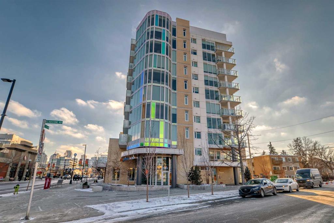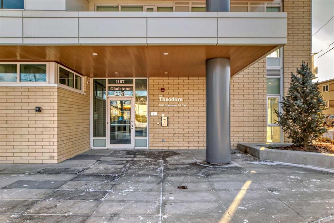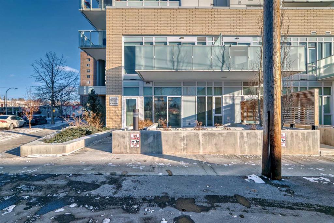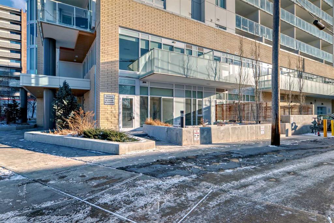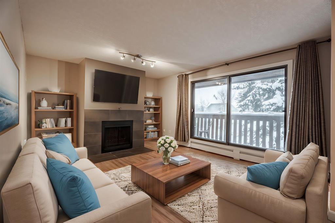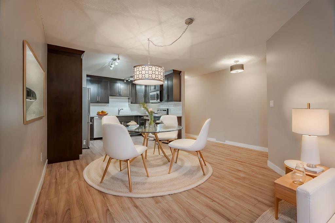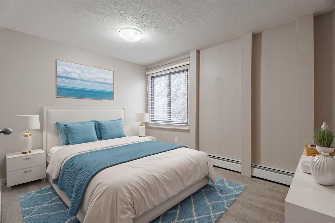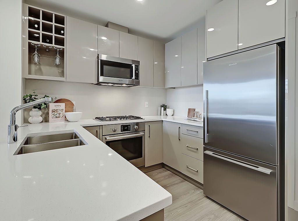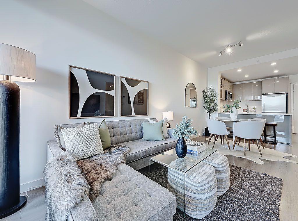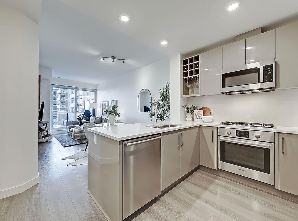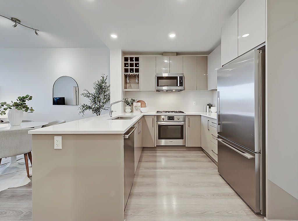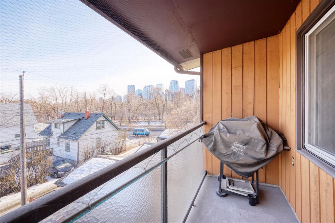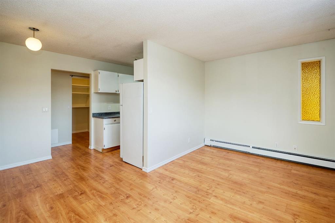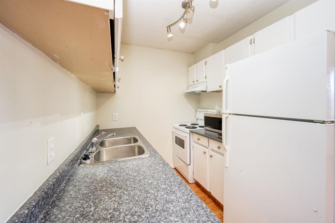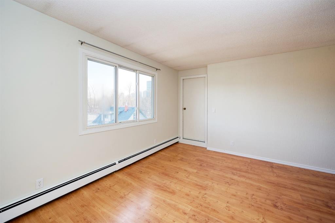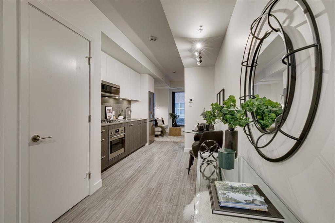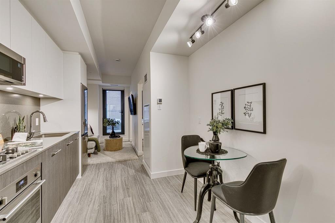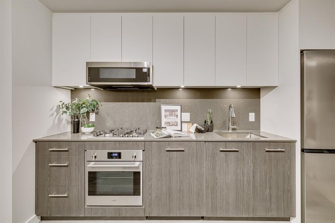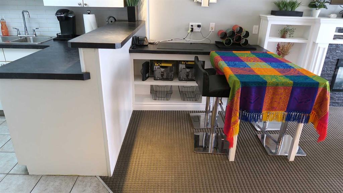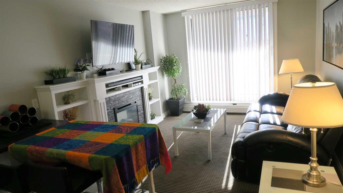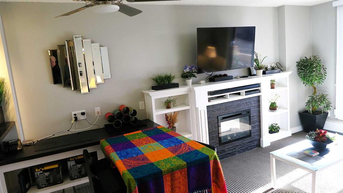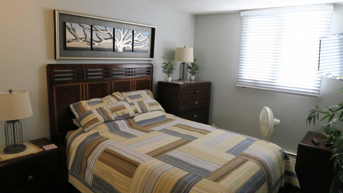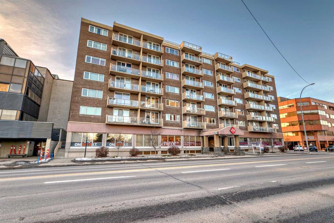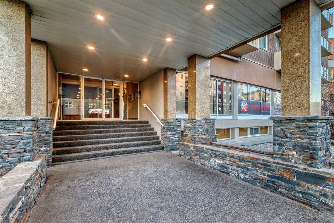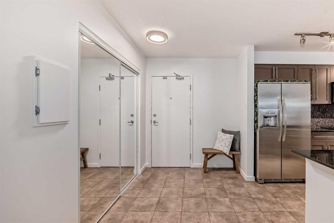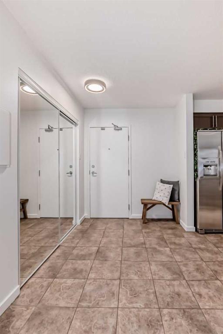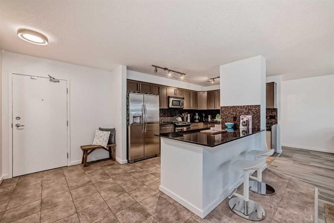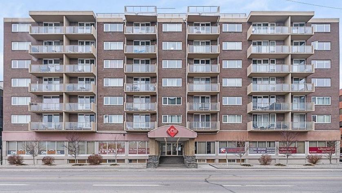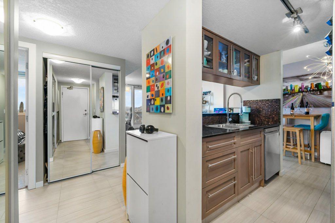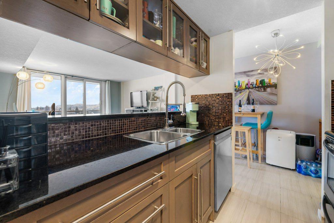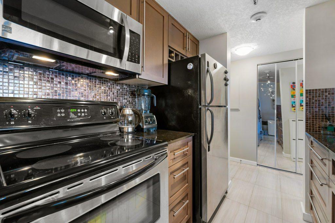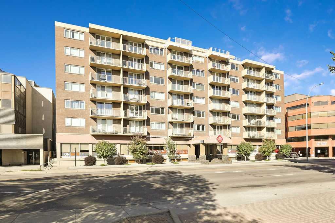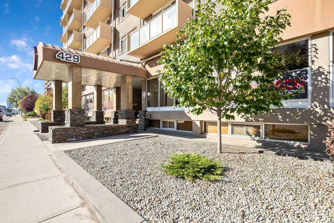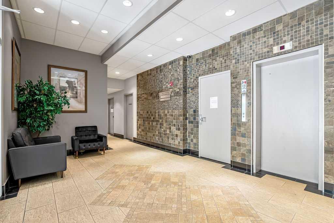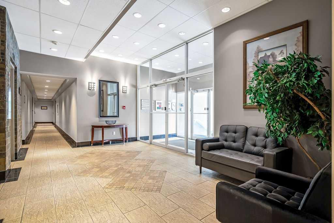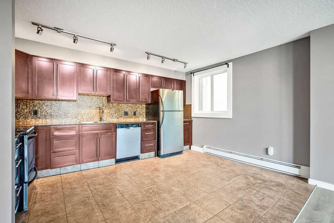303, 824 4 Avenue NW
Calgary T2N 0M8
MLS® Number: A2169669
$ 321,900
2
BEDROOMS
1 + 0
BATHROOMS
738
SQUARE FEET
1968
YEAR BUILT
Open house cancelled due to illness. Welcome to your new home nestled on a tranquil, tree-lined street in the vibrant Kensington neighborhood! This condo offers the perfect blend of comfort and convenience, steps away from an off-leash dog park and the C-Train. Spacious, open living and dining areas create an inviting atmosphere, perfect for entertaining or relaxing after a long day. Step outside to the private balcony and enjoy the view of McHugh Bluff. The large kitchen has plenty of storage, a generous granite island, and stainless steel appliances. Both bedrooms are generous and have ample closet space. The four-piece bath is finished with ceramic tile floor and granite topped vanity. For those who appreciate convenience, laundry hookups are in the unit—just add a combo washer/dryer! The Excelsior offers secure bike storage, a laundry room, and an assigned parking stall. This stellar location is an easy walk to all the shops, restaurants, and pubs in Kensington. Enjoy easy access to all quadrants of the city via the C-Train, Memorial Drive, Crowchild Trail and 16 Avenue.
| COMMUNITY | Sunnyside |
| PROPERTY TYPE | Apartment |
| BUILDING TYPE | Low Rise (2-4 stories) |
| STYLE | Low-Rise(1-4) |
| YEAR BUILT | 1968 |
| SQUARE FOOTAGE | 738 |
| BEDROOMS | 2 |
| BATHROOMS | 1.00 |
| BASEMENT | |
| AMENITIES | |
| APPLIANCES | Dishwasher, Electric Stove, Microwave Hood Fan, Refrigerator |
| COOLING | None |
| FIREPLACE | N/A |
| FLOORING | Carpet, Ceramic Tile, Laminate |
| HEATING | Baseboard |
| LAUNDRY | Common Area, See Remarks |
| LOT FEATURES | |
| PARKING | Off Street, Stall |
| RESTRICTIONS | Pet Restrictions or Board approval Required, Pets Allowed |
| ROOF | |
| TITLE | Fee Simple |
| BROKER | Royal LePage Mission Real Estate |
| ROOMS | DIMENSIONS (m) | LEVEL |
|---|---|---|
| Living Room | 11`4" x 10`11" | Main |
| Kitchen | 12`11" x 8`0" | Main |
| Dining Room | 8`7" x 4`11" | Main |
| Bedroom - Primary | 12`7" x 10`7" | Main |
| Bedroom | 10`4" x 9`9" | Main |
| Laundry | 3`3" x 2`11" | Main |
| 4pc Bathroom | 8`11" x 4`11" | Main |

