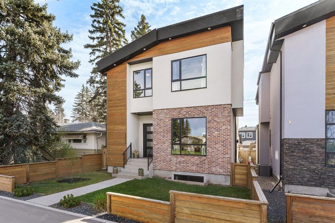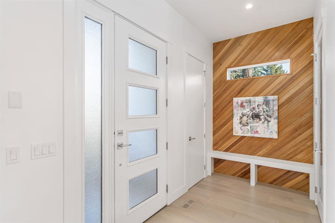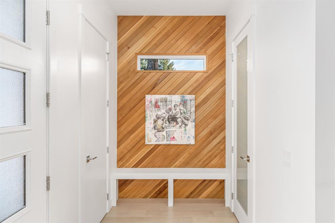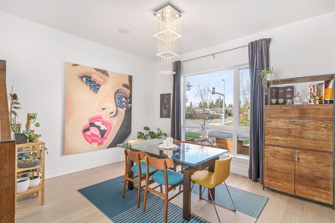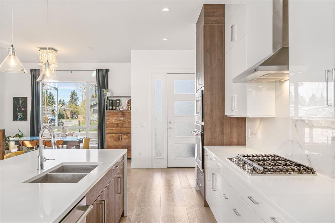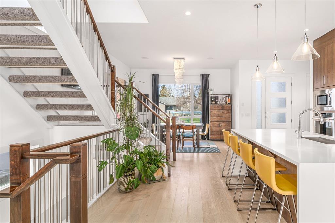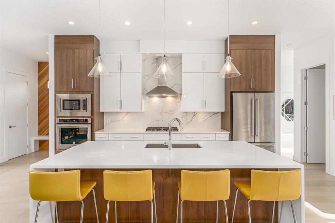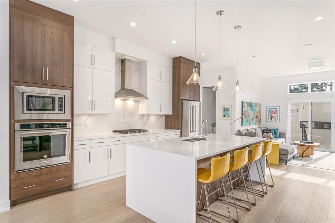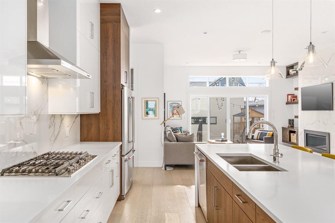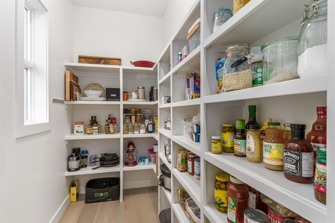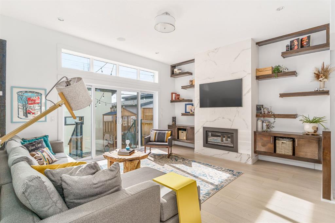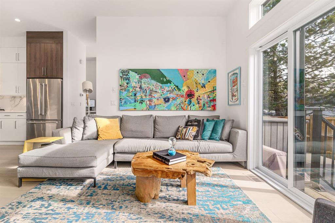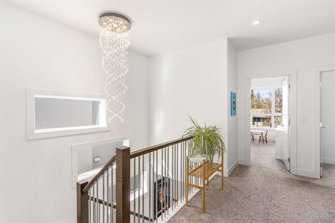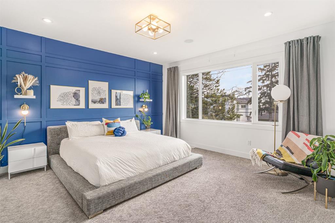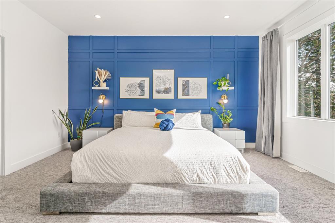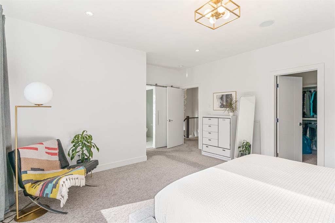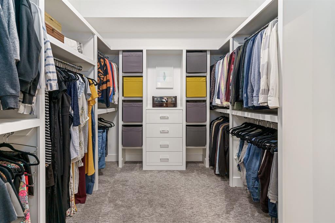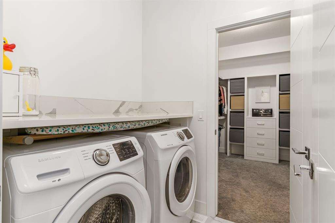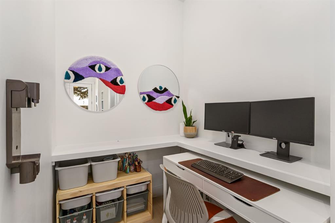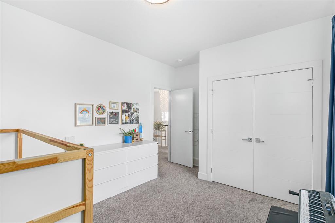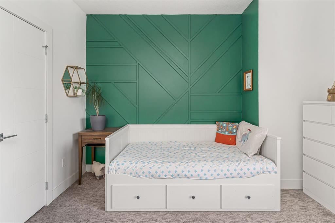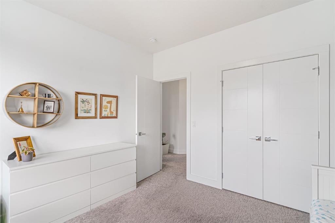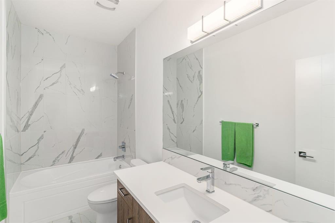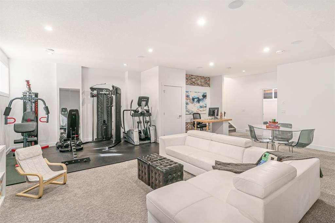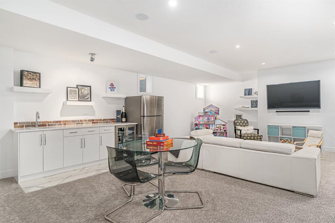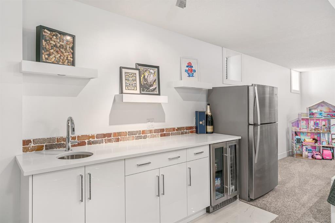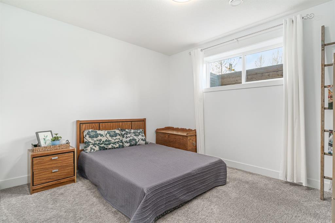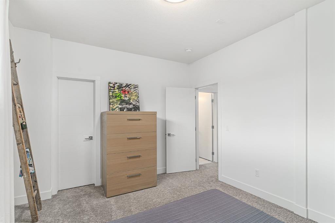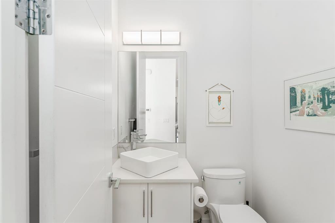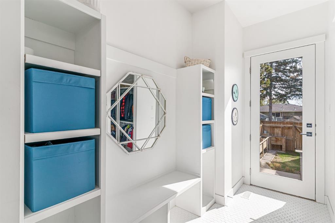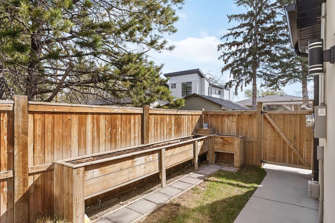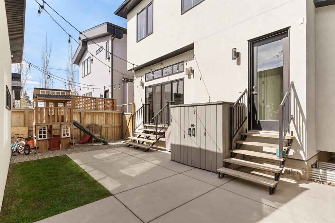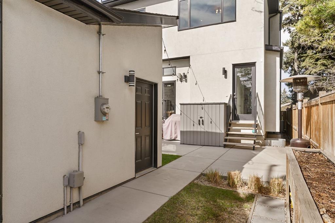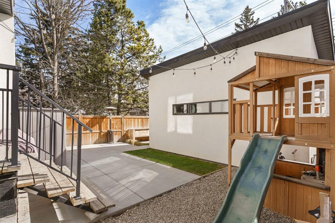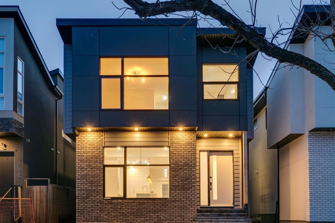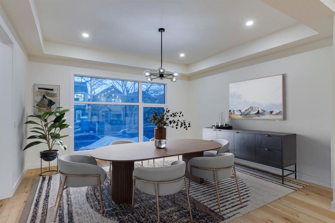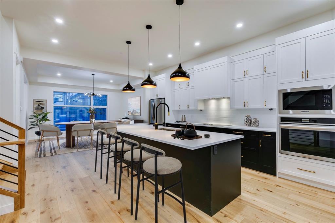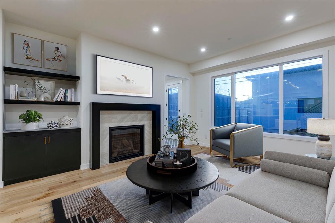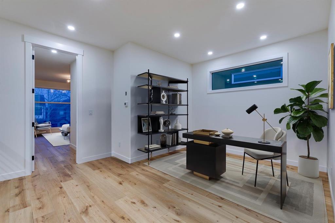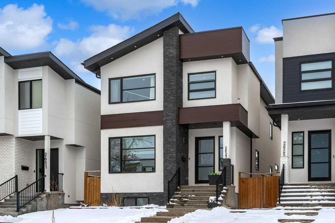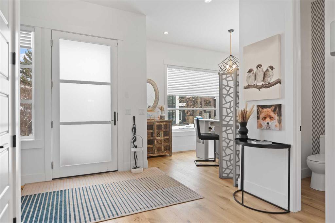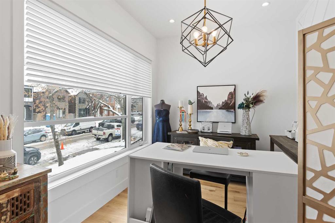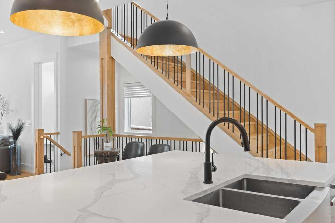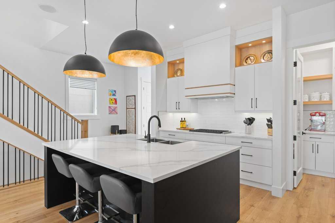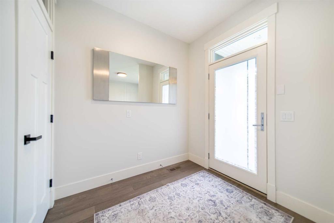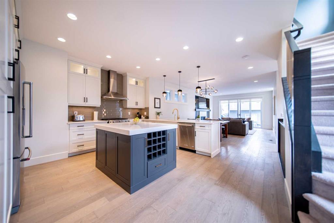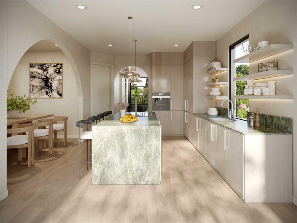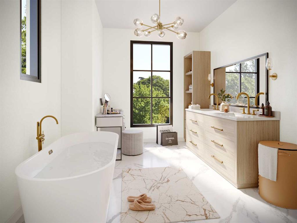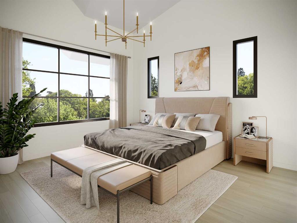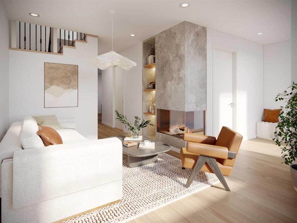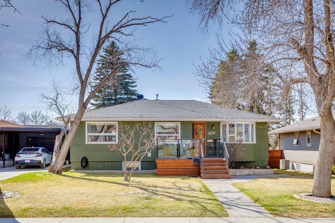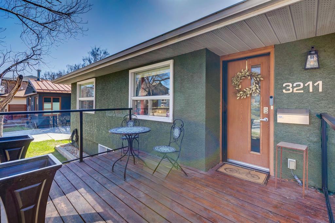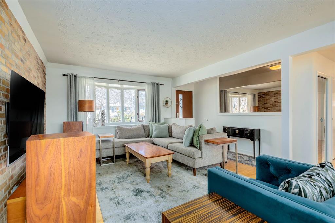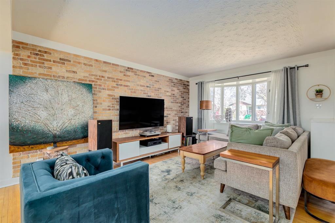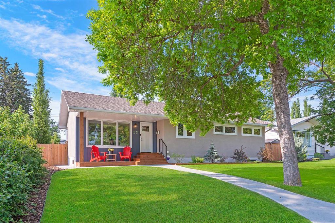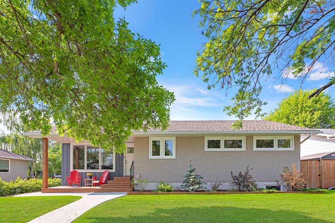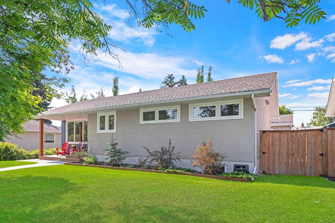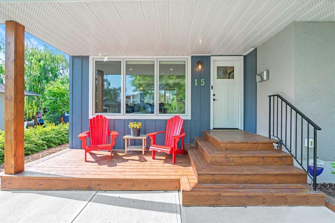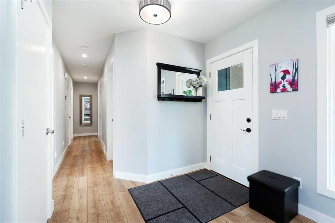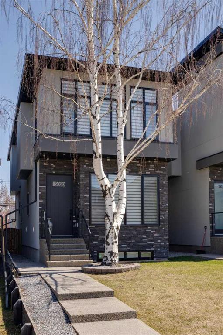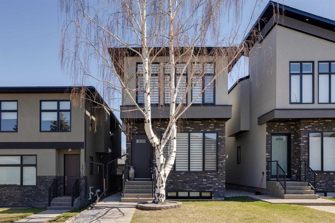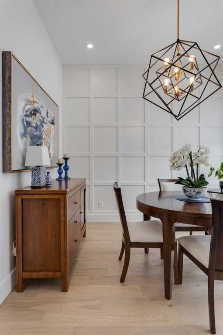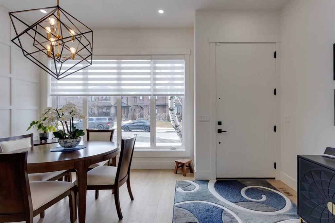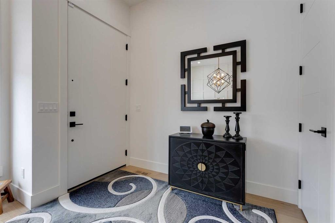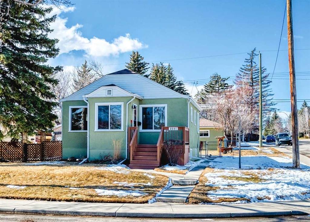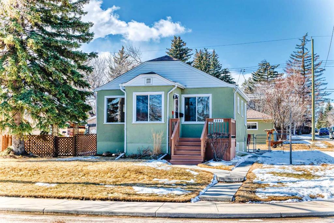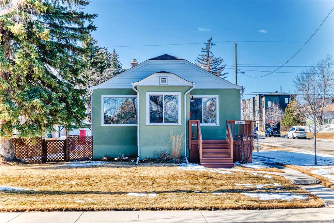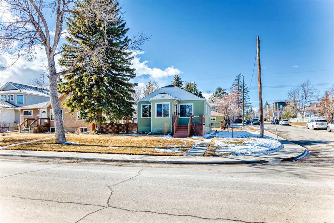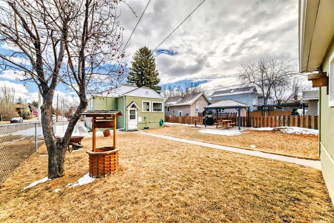3032 37 Street SW
Calgary T3E 3B6
MLS® Number: A2219393
$ 1,135,000
4
BEDROOMS
3 + 1
BATHROOMS
2,342
SQUARE FEET
2016
YEAR BUILT
OPEN HOUSE June 7th 11AM-1PM! This stunning 2 storey seamlessly combines natural beauty and modern luxury. Adjacent to a greenspace and on a bicycle path leading to Glenmore Reservoir, while adorned by elegant finishings in over 3,400 SF of total living space. A brick and horizontal wood slat facade, angled roof detailing, and landscaped front yard offer charming curb appeal. Step inside to a diagonally laid wood feature wall with bench and huge entryway closet, accompanied by the extra large walk-in food pantry with ample built ins. 10ft ceilings are illuminated by natural light that bounces off of the engineered oak wide plank hardwood. A chic dining area features a crystal chandelier and leads into the chef's kitchen; characterized by quartz countertops, waterfall island with undermount double bowl sink, and porcelain Carrera tile backsplash. The impressive appliances have knurled handles and include a built in microwave, built in oven, chimney style hood fan, and 5 burner gas cooktop, with high gloss cabinetry and usb port plug-ins further showcasing the many upgrades to be found. This opens up into the living room, a space made for entertaining, with a tile fronted gas fireplace and floating shelves and cabinetry on either side. Sliding glass doors access the private backyard, with a poured concrete patio, low maintenance landscaping, custom built raised planter beds, and exterior speakers. The rear mudroom includes another bench, shelving and large walk-in closet for optimal storage. An adjacent den space also comes with a convenient built-in desk. Ascend the open riser staircase with a stunning crystal chandelier and intentionally placed gaps that flood all levels of the home with light. The upper floor is home to two secondary bedrooms with unique feature walls and a full bathroom, along with a laundry room including a sink, quartz folding counter, and product storage. The luxurious primary retreat features a skylight, walk-in closet with built ins, and lavish ensuite with heated floors, dual sinks, tranquil freestanding soaker tub with chandelier above and glass enclosed shower with rainhead and bench. The fully developed basement includes a fourth bedroom with walk in closet, storage, full bath with tile detailing, and a spacious rec room equipped with built-ins and a wet bar. Accessible via a separate entrance, this is also a worthwhile option to legally suite as per city guidelines and begin collecting passive renal income! With huge windows and brick features, the basement is also insulated and roughed in for in-floor heating. Additional features include noise cancelling insulation, A/C, HE furnace, and built-in speakers throughout. With a practical double detached garage, this home is ideally situated close to local amenities and mere minutes to the core. Enjoy the perks of a city maintained front sidewalk in this welcoming neighborhood, known for their self-managed ice rink and regular block parties. Your perfect family home awaits.
| COMMUNITY | Killarney/Glengarry |
| PROPERTY TYPE | Detached |
| BUILDING TYPE | House |
| STYLE | 2 Storey |
| YEAR BUILT | 2016 |
| SQUARE FOOTAGE | 2,342 |
| BEDROOMS | 4 |
| BATHROOMS | 4.00 |
| BASEMENT | Finished, Full |
| AMENITIES | |
| APPLIANCES | Built-In Oven, Central Air Conditioner, Dishwasher, Dryer, Gas Cooktop, Microwave, Range Hood, Refrigerator, Washer, Window Coverings |
| COOLING | Central Air |
| FIREPLACE | Gas |
| FLOORING | Carpet, Hardwood, Tile |
| HEATING | In Floor, Electric, Forced Air, Natural Gas |
| LAUNDRY | Laundry Room, Sink, Upper Level |
| LOT FEATURES | Back Lane, Landscaped, Level, Rectangular Lot |
| PARKING | Double Garage Detached |
| RESTRICTIONS | None Known |
| ROOF | Asphalt Shingle |
| TITLE | Fee Simple |
| BROKER | CIR Realty |
| ROOMS | DIMENSIONS (m) | LEVEL |
|---|---|---|
| 4pc Bathroom | 16`2" x 29`3" | Basement |
| Bedroom | 44`0" x 37`2" | Basement |
| Game Room | 81`9" x 97`4" | Basement |
| Furnace/Utility Room | 18`10" x 49`3" | Basement |
| 2pc Bathroom | 16`5" x 16`2" | Main |
| Dining Room | 45`5" x 39`4" | Main |
| Foyer | 39`8" x 20`9" | Main |
| Kitchen | 57`5" x 53`4" | Main |
| Living Room | 59`11" x 46`2" | Main |
| Den | 18`10" x 20`9" | Main |
| Pantry | 16`2" x 29`6" | Main |
| 4pc Bathroom | 35`10" x 16`5" | Second |
| 5pc Ensuite bath | 34`9" x 50`7" | Second |
| Bedroom | 41`7" x 40`5" | Second |
| Bedroom | 48`5" x 40`5" | Second |
| Laundry | 18`10" x 28`2" | Second |
| Walk-In Closet | 32`7" x 28`2" | Second |
| Bedroom - Primary | 59`1" x 50`7" | Second |

