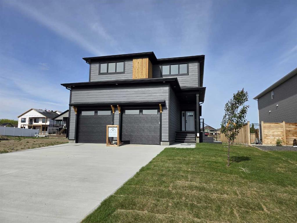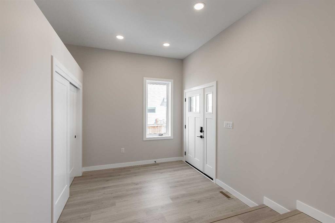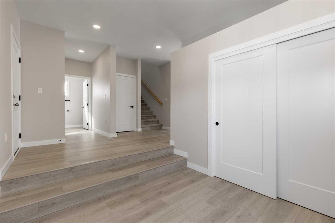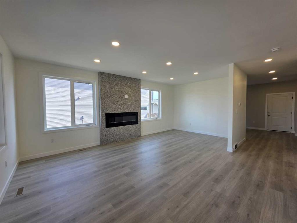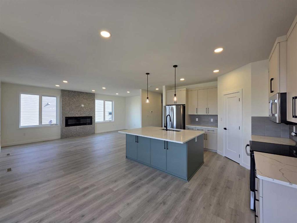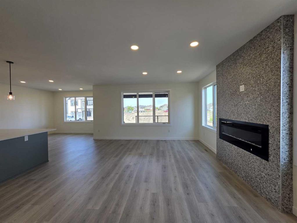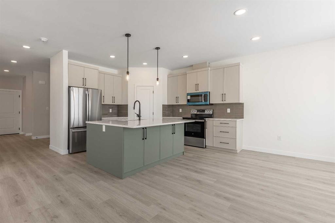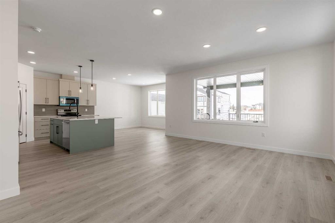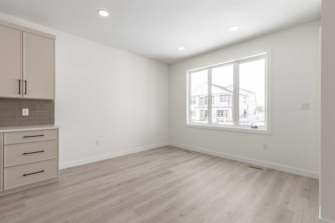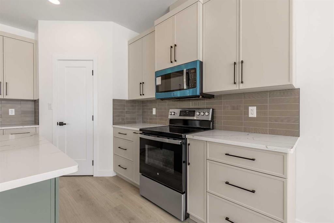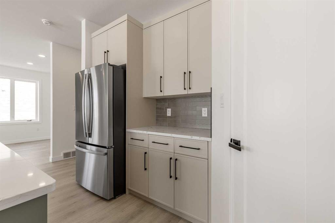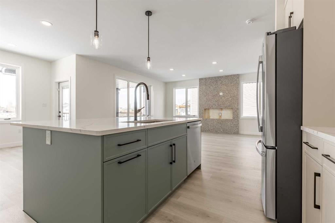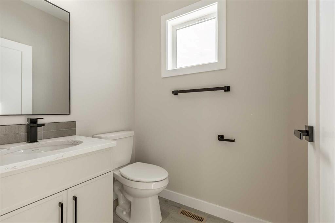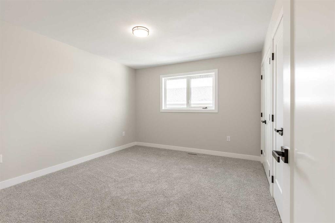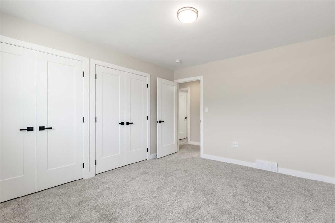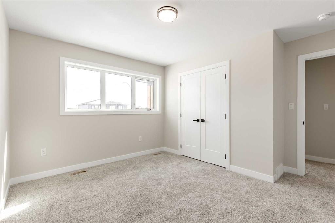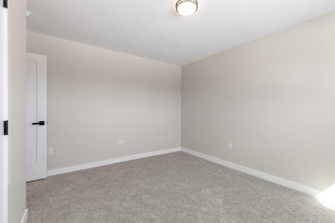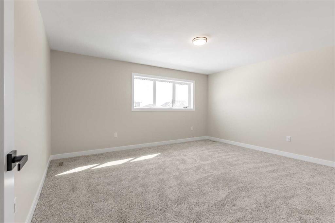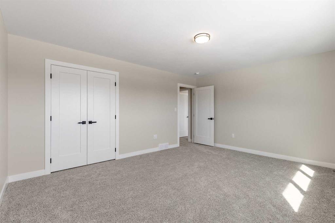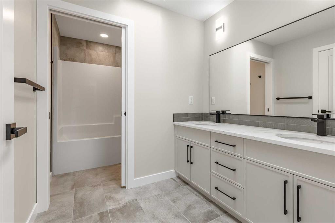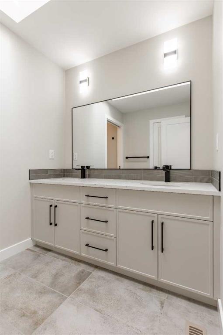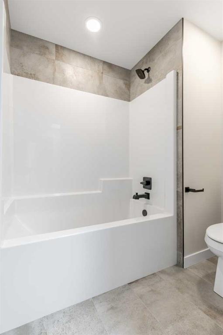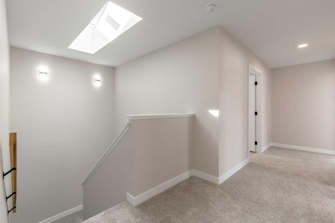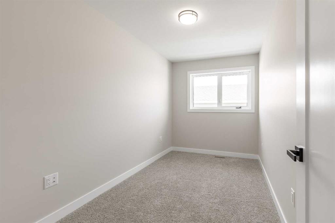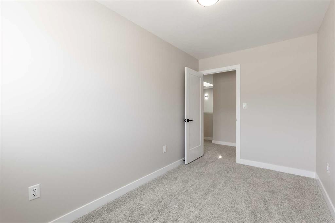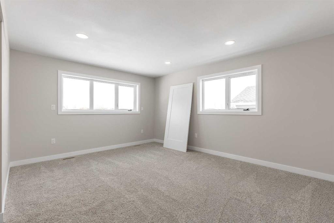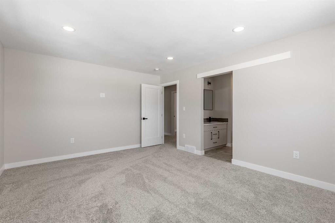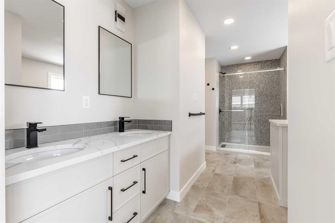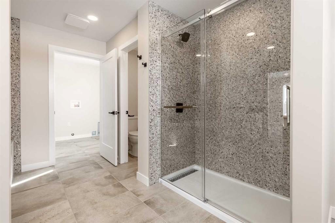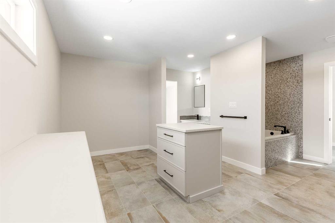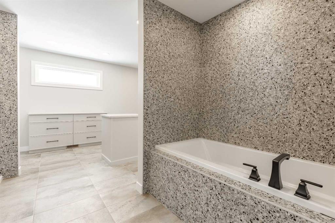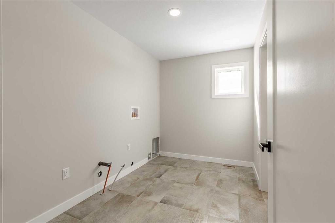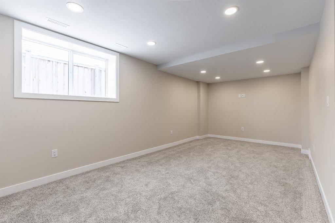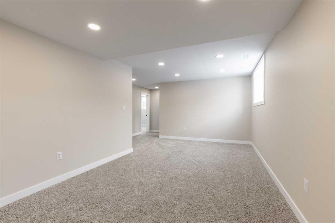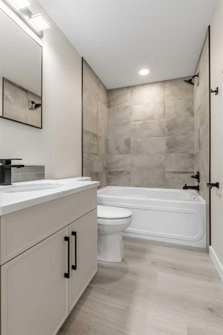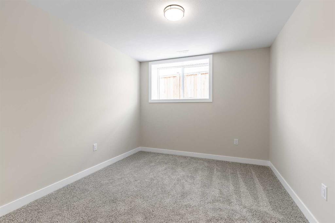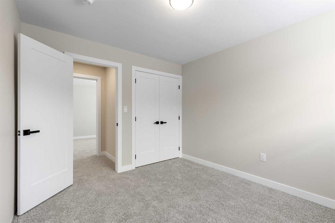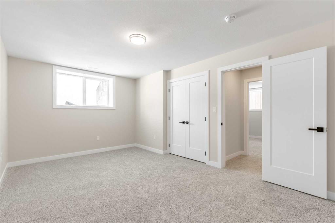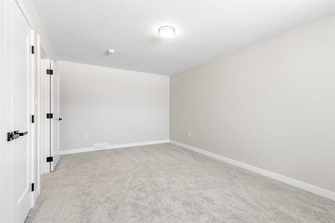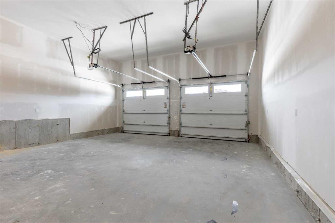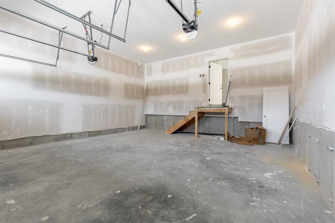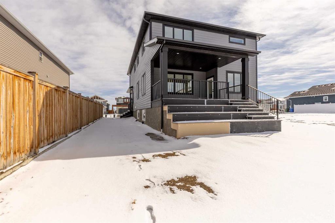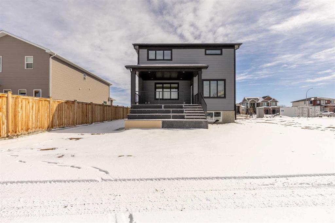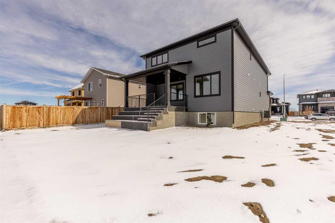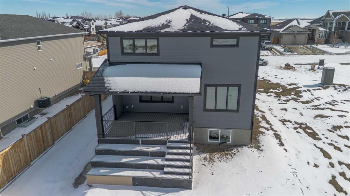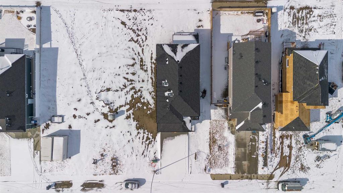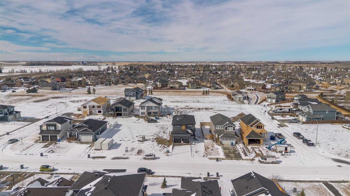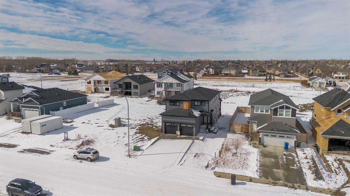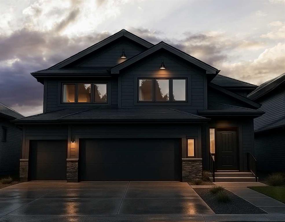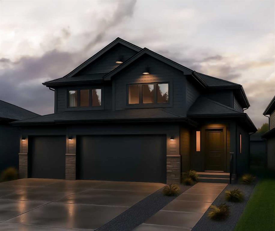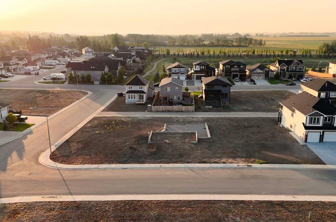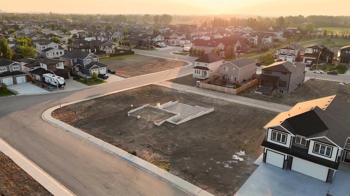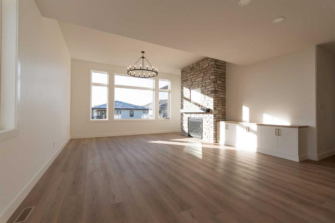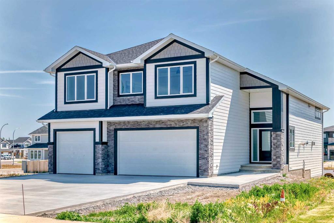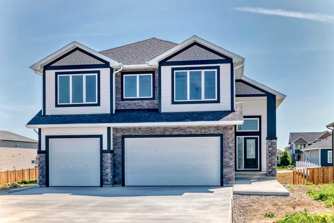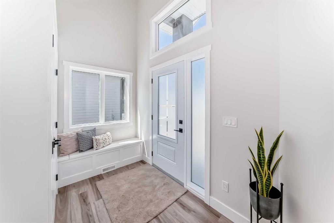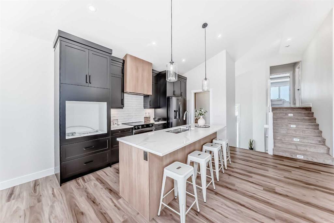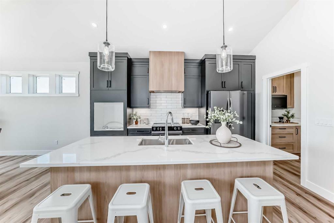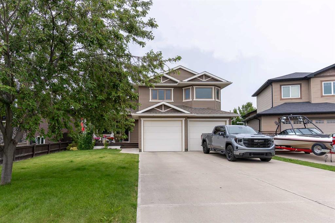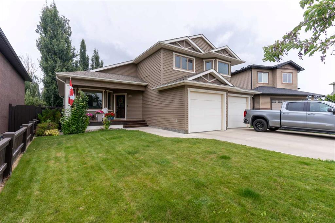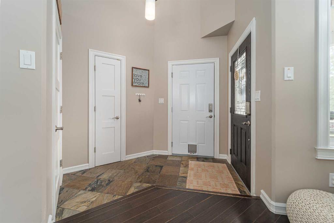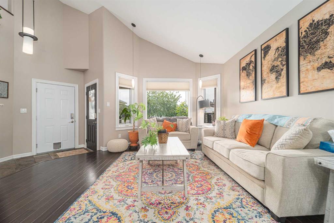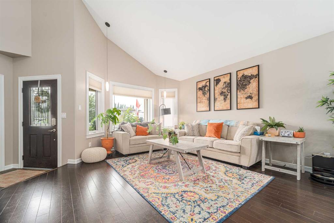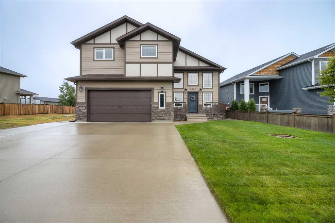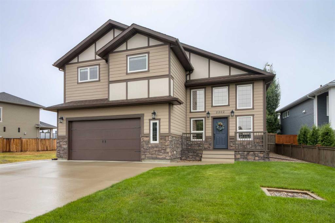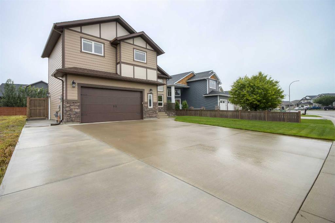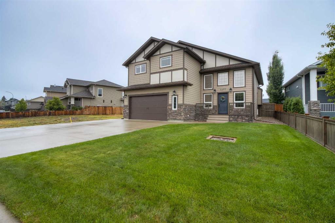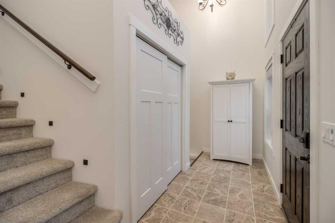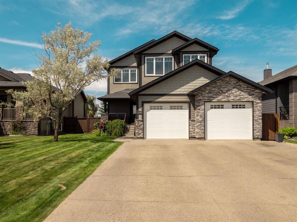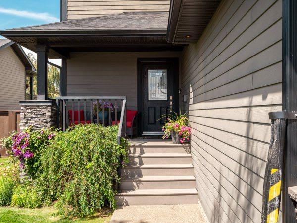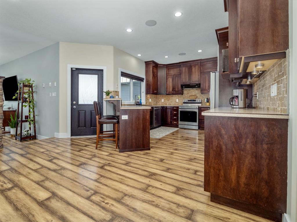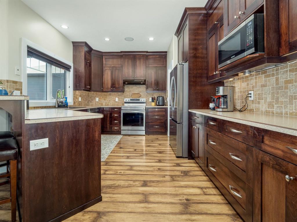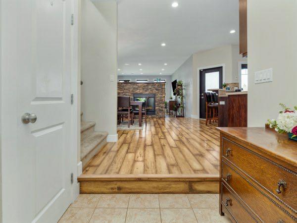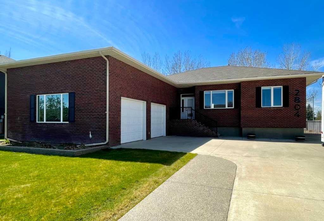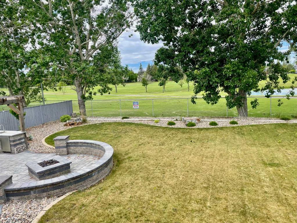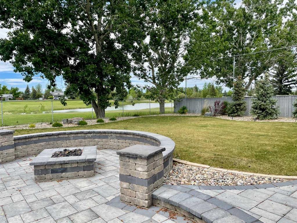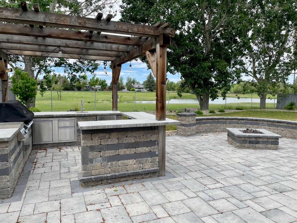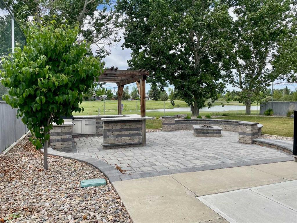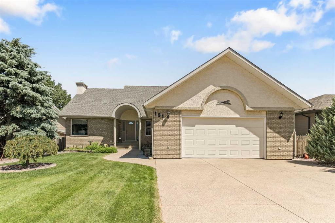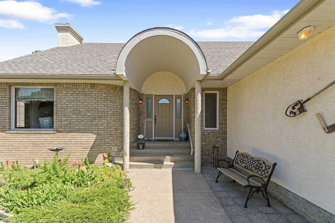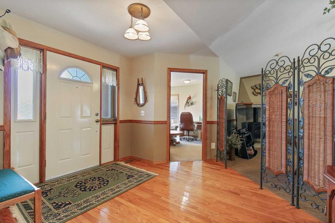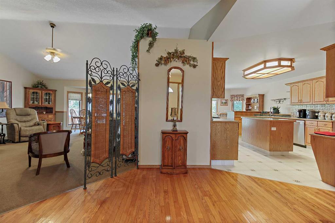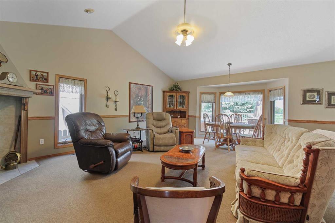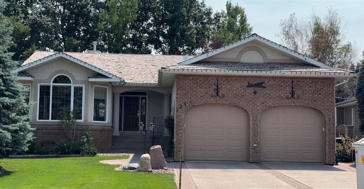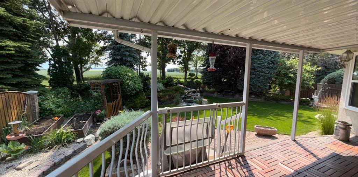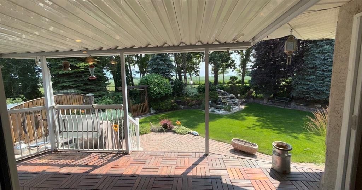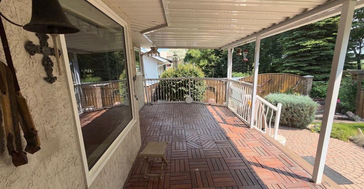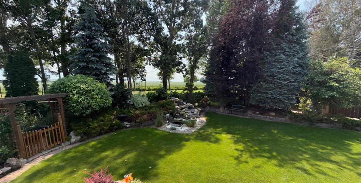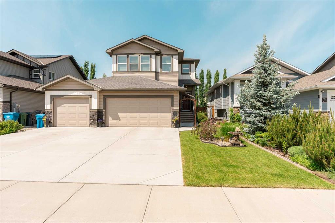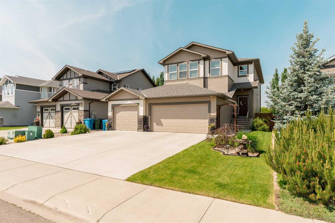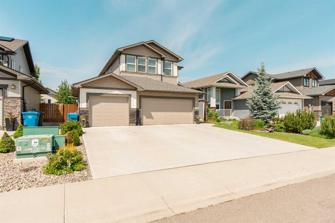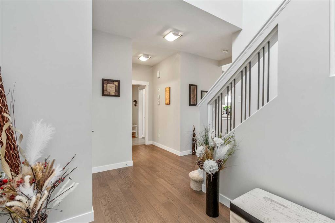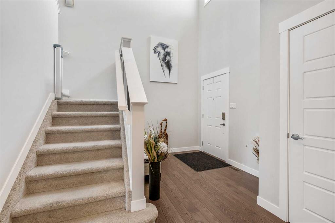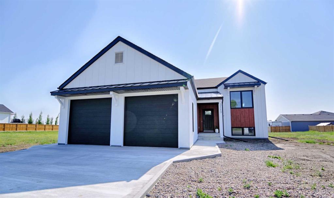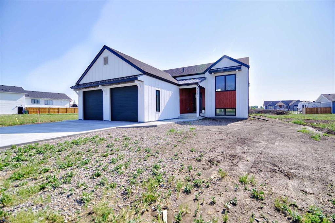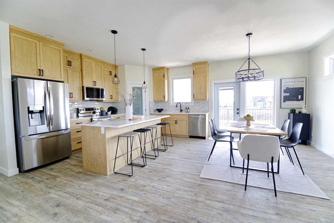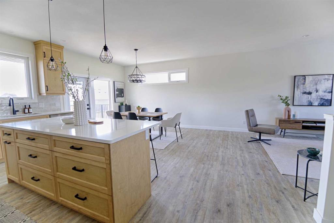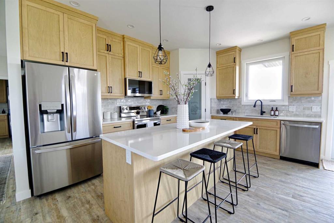$ 729,900
6
BEDROOMS
3 + 1
BATHROOMS
2,774
SQUARE FEET
2024
YEAR BUILT
Welcoming a new flare to builds - The Kate by Hoku Homes! This tremendous 2 storey is massive, fully finished and stocked with one of a kind upgrades! This flagship property boasts over 2,600 sq/ft of living space above grade alone, with an open concept, perfect for entertaining main floor that includes a cozy fireplace, well sized kitchen and plentiful natural light! There's a half bath for guests tucked away from the kitchen and a true double attached garage that is already wired for EV vehicles! The second floor is fit for the whole family - there's 4 bedrooms up PLUS an office! The primary suite includes an incredible walk-in closet that features a skylight, island and is connected with the laundry room and 5 piece ensuite bathroom. The secondary bathroom upstairs is a 5 piece with separate shower/toilet area from the sinks - making bed time a breeze with the kids! The finished basement hosts a theatre room, 2 well sized bedrooms, 4 piece bathroom and storage space. There's wiring for a hot tub on the patio, a full deck with gas line for your BBQ and finally, there's pre-installed wiring for solar panels!
| COMMUNITY | |
| PROPERTY TYPE | Detached |
| BUILDING TYPE | House |
| STYLE | 2 Storey |
| YEAR BUILT | 2024 |
| SQUARE FOOTAGE | 2,774 |
| BEDROOMS | 6 |
| BATHROOMS | 4.00 |
| BASEMENT | Finished, Full |
| AMENITIES | |
| APPLIANCES | Dishwasher, Garage Control(s), Microwave Hood Fan, Refrigerator, Stove(s) |
| COOLING | None |
| FIREPLACE | Gas |
| FLOORING | Carpet, Tile, Vinyl |
| HEATING | Forced Air, Natural Gas |
| LAUNDRY | Upper Level |
| LOT FEATURES | Back Lane, Back Yard, Standard Shaped Lot |
| PARKING | Double Garage Attached |
| RESTRICTIONS | None Known |
| ROOF | Asphalt Shingle |
| TITLE | Fee Simple |
| BROKER | Grassroots Realty Group |
| ROOMS | DIMENSIONS (m) | LEVEL |
|---|---|---|
| 4pc Bathroom | 10`11" x 4`11" | Basement |
| Bedroom | 11`4" x 10`0" | Basement |
| Bedroom | 10`11" x 17`4" | Basement |
| Game Room | 11`3" x 21`4" | Basement |
| Furnace/Utility Room | 16`2" x 9`8" | Basement |
| 2pc Bathroom | 4`8" x 5`10" | Main |
| Living Room | 16`11" x 22`1" | Main |
| Kitchen | 12`2" x 13`0" | Main |
| Dining Room | 12`3" x 10`7" | Main |
| Foyer | 10`7" x 8`9" | Main |
| 5pc Ensuite bath | 16`1" x 16`2" | Upper |
| 5pc Bathroom | 11`9" x 6`11" | Upper |
| Bedroom - Primary | 12`8" x 16`4" | Upper |
| Office | 12`8" x 7`2" | Upper |
| Bedroom | 12`8" x 11`5" | Upper |
| Bedroom | 12`8" x 12`9" | Upper |
| Bedroom | 16`1" x 13`6" | Upper |
| Laundry | 10`11" x 6`11" | Upper |

