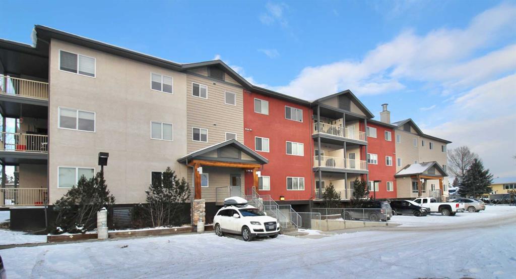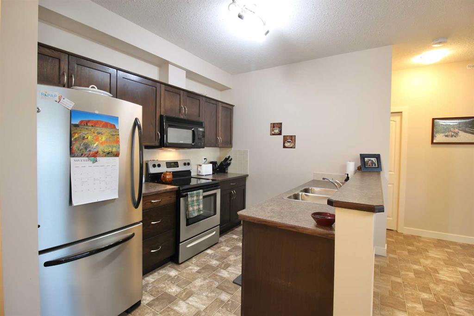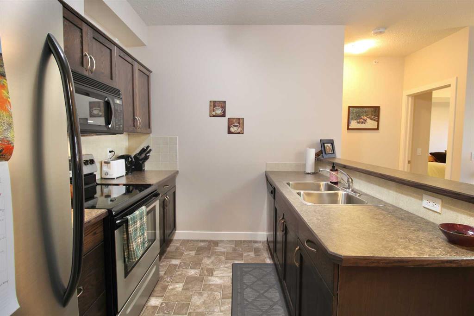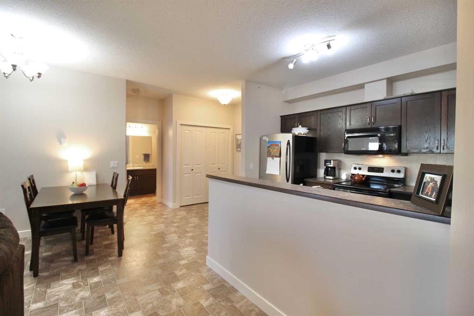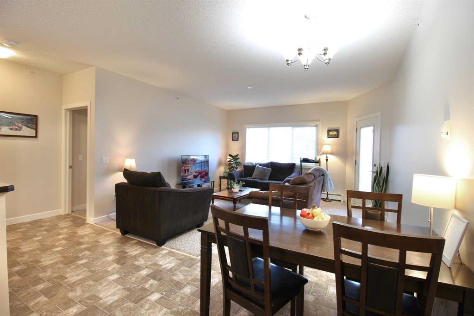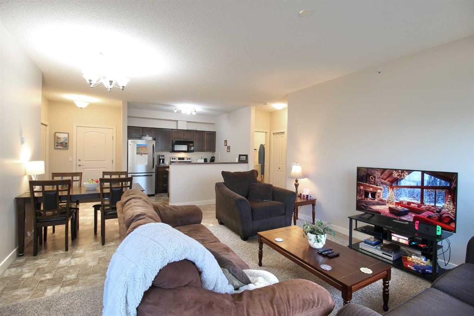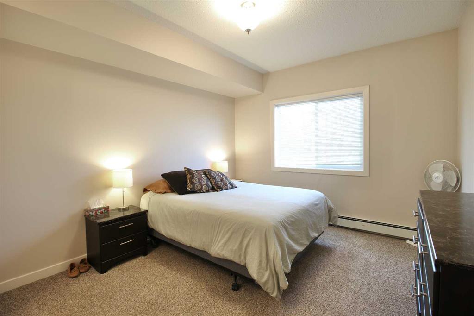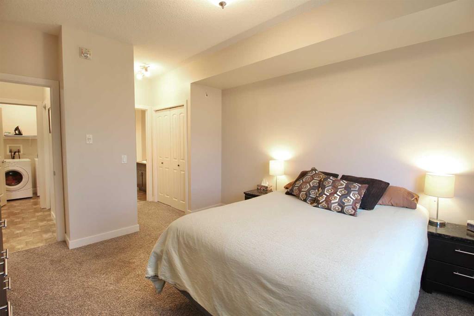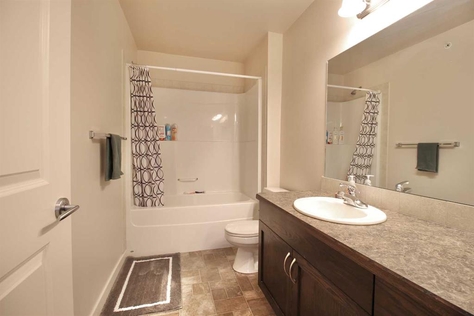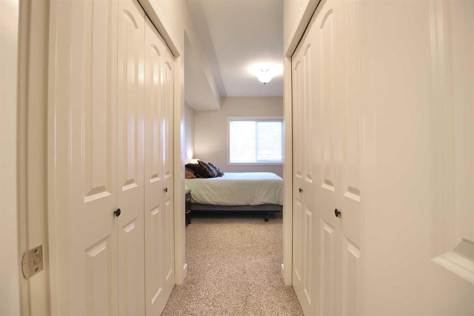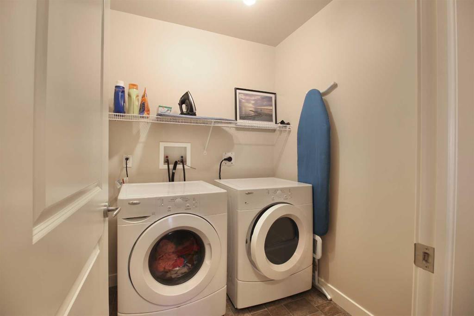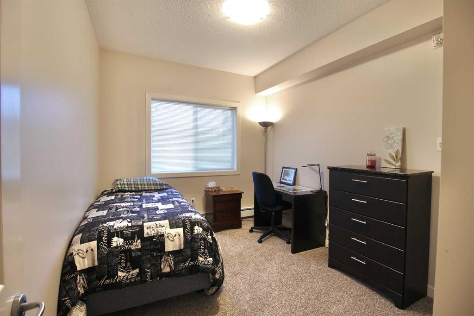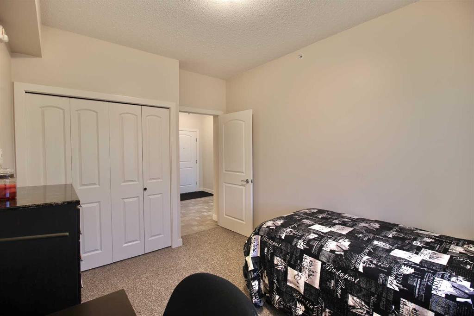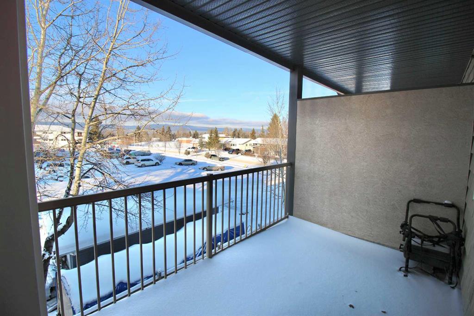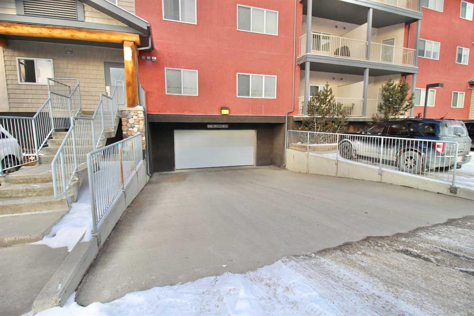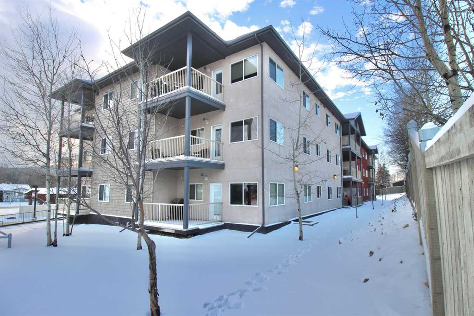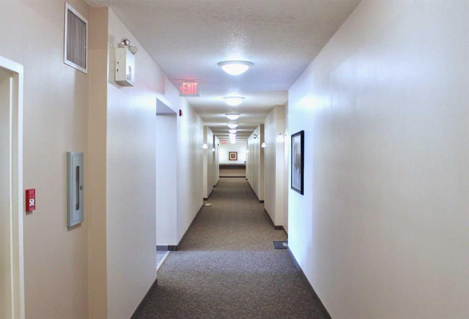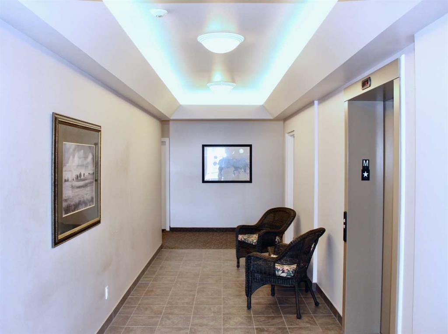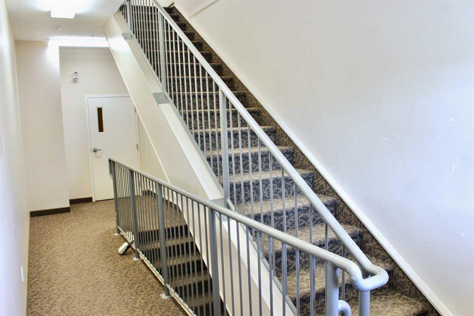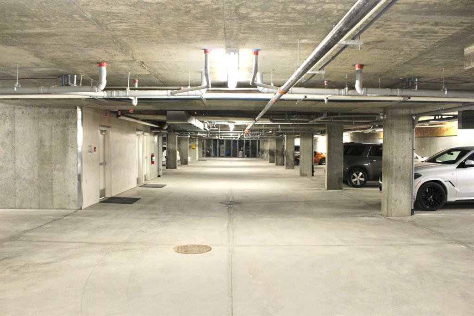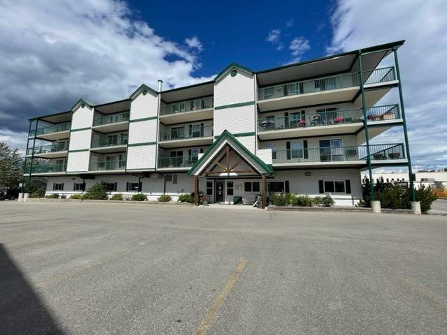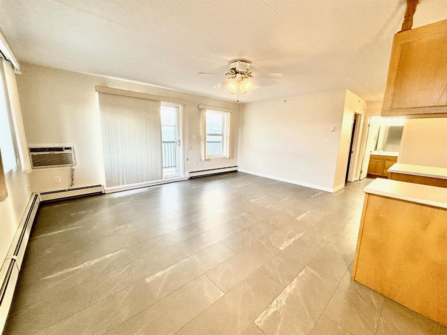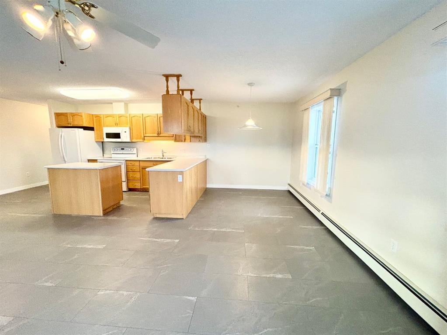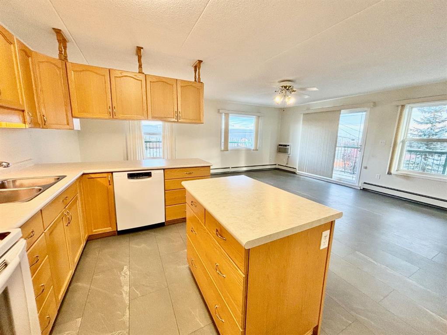304, 109 Seabolt Drive
Hinton T7V1K2
MLS® Number: A2181268
$ 289,900
2
BEDROOMS
2 + 0
BATHROOMS
942
SQUARE FEET
2006
YEAR BUILT
This stunning top floor unit at Carlyle Estates offers an open layout that’s perfect for modern living. The spacious galley kitchen with bar-height countertops seamlessly overlooks the large living area, making it ideal for entertaining guests. The suite features a 4-piece common bathroom and a spare bedroom on one side, while the laundry room is conveniently located at the opposite end. The primary bedroom is generously sized, with a walk-through closet and its own 4-piece ensuite bathroom for added privacy and convenience. The design of the suite ensures that both bedrooms are separated by the living room, providing a great deal of space and separation. Carlyle Estates is a well-managed, high-quality building that attracts professional and mature tenants, creating a peaceful and desirable environment. Your car can stay warm and secure in the heated underground parkade, and with easy access to all floors via elevator, this unit offers wheelchair accessibility. Unit 304 is ready for a new owner and offers the perfect combination of comfort, style, and convenience.
| COMMUNITY | Hillcrest |
| PROPERTY TYPE | Apartment |
| BUILDING TYPE | Low Rise (2-4 stories) |
| STYLE | Apartment |
| YEAR BUILT | 2006 |
| SQUARE FOOTAGE | 942 |
| BEDROOMS | 2 |
| BATHROOMS | 2.00 |
| BASEMENT | |
| AMENITIES | |
| APPLIANCES | Dishwasher, Microwave Hood Fan, Refrigerator, Stove(s), Washer/Dryer |
| COOLING | Partial |
| FIREPLACE | N/A |
| FLOORING | Carpet, Laminate |
| HEATING | Boiler |
| LAUNDRY | In Unit |
| LOT FEATURES | |
| PARKING | Parkade, Parking Pad |
| RESTRICTIONS | Non-Smoking Building, Pet Restrictions or Board approval Required, Short Term Rentals Not Allowed |
| ROOF | |
| TITLE | Fee Simple |
| BROKER | RE/MAX 2000 REALTY |
| ROOMS | DIMENSIONS (m) | LEVEL |
|---|---|---|
| 4pc Bathroom | 0`0" x 0`0" | Main |
| 4pc Ensuite bath | 0`0" x 0`0" | Main |
| Bedroom | 12`3" x 9`6" | Main |
| Bedroom - Primary | 11`4" x 12`7" | Main |
| Living/Dining Room Combination | 19`8" x 18`4" | Main |
| Kitchen | 10`0" x 7`10" | Main |
| Laundry | 6`4" x 5`7" | Main |

