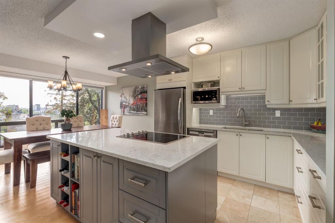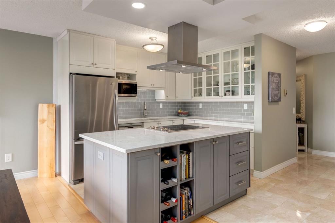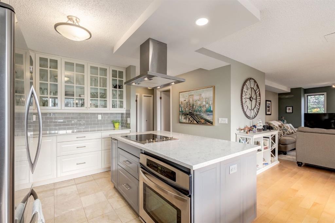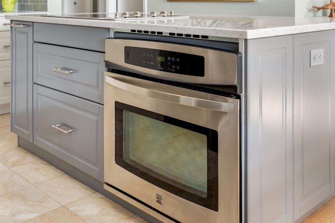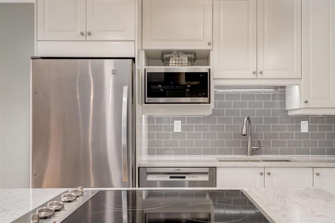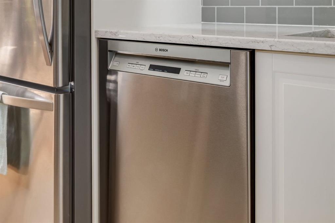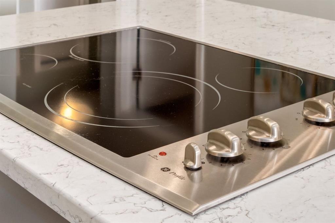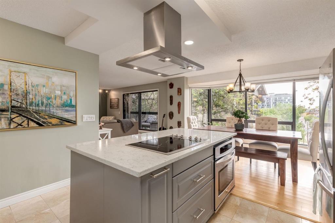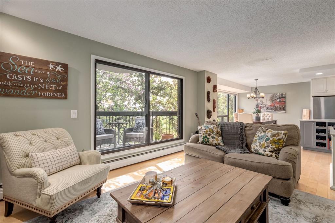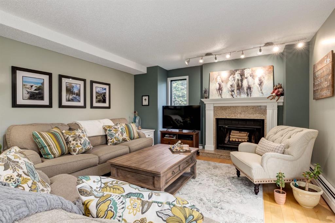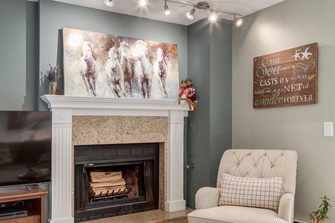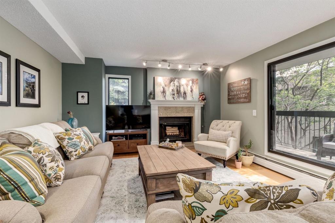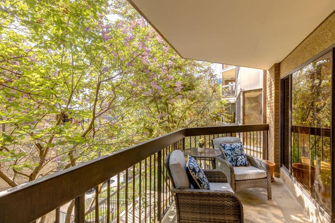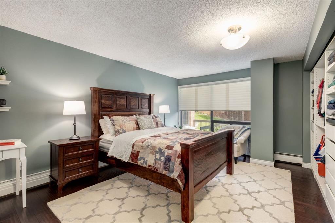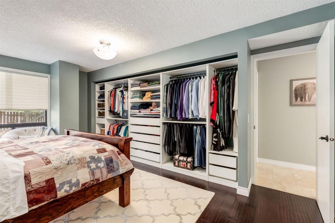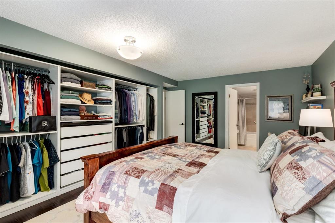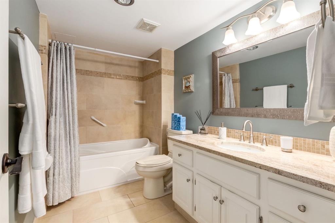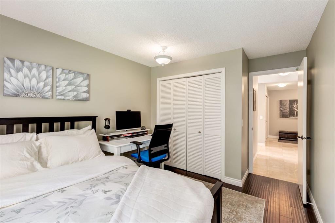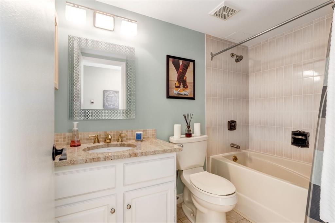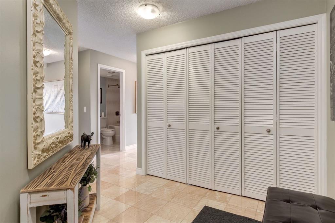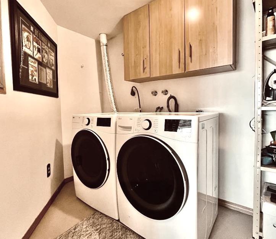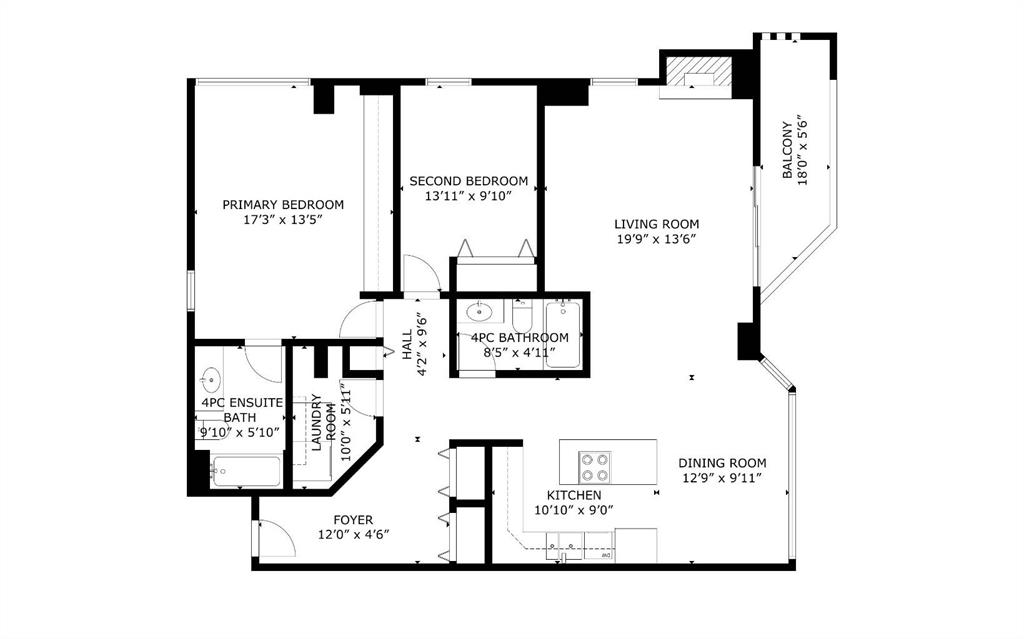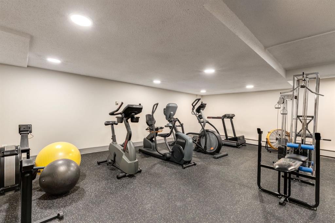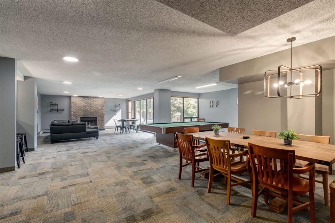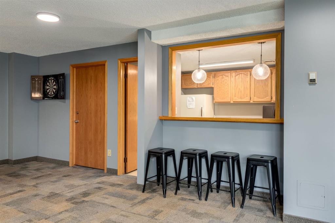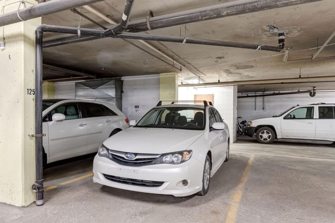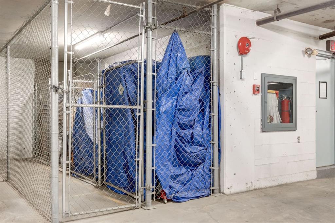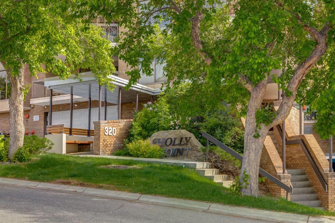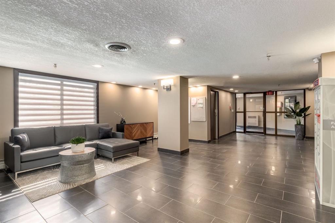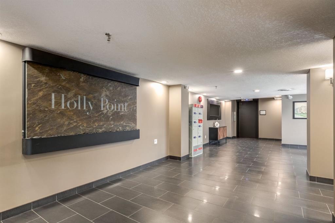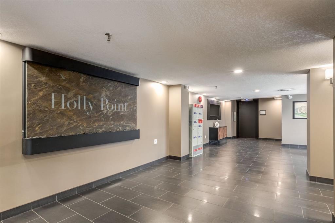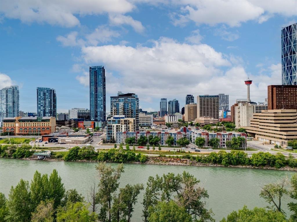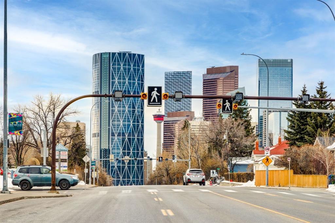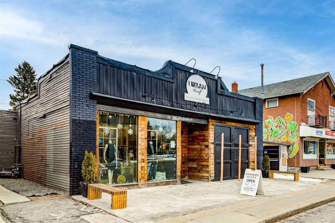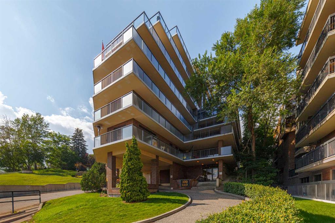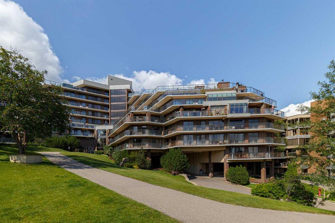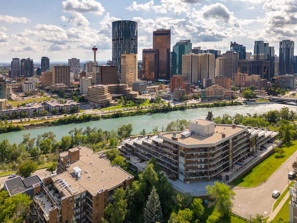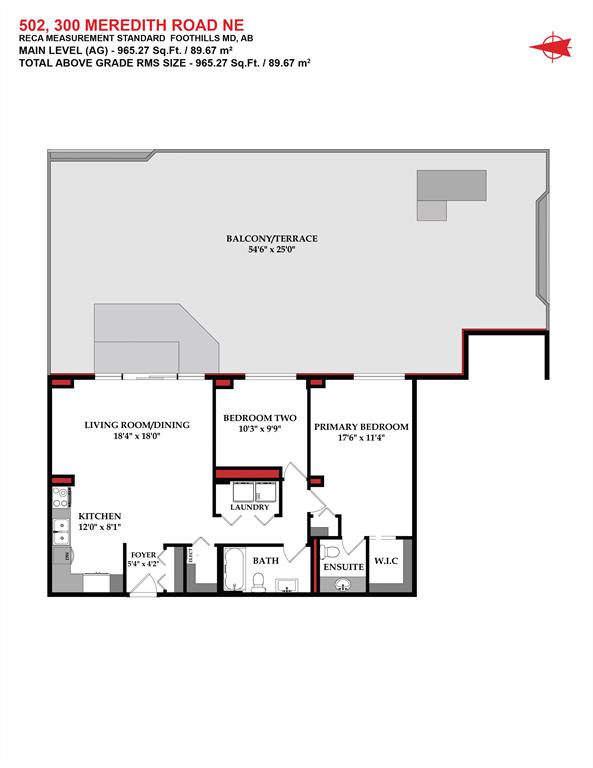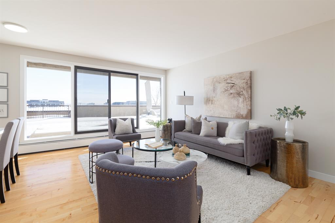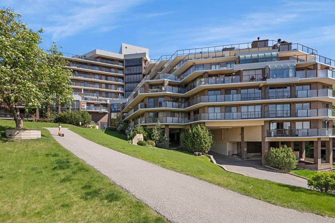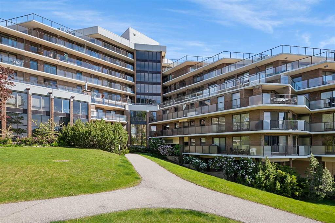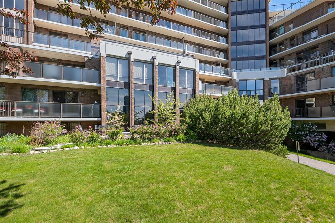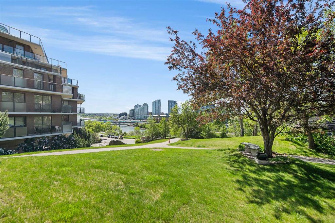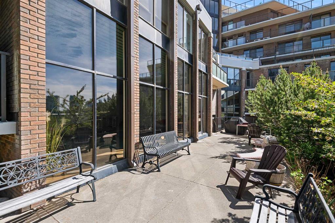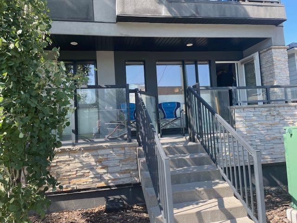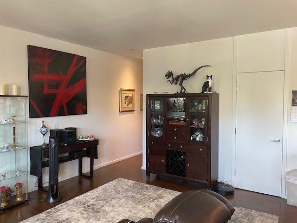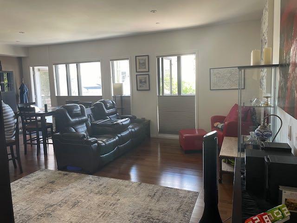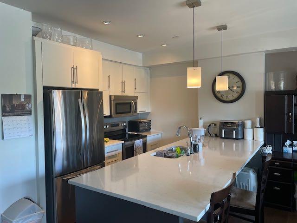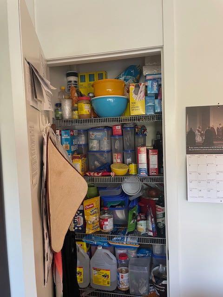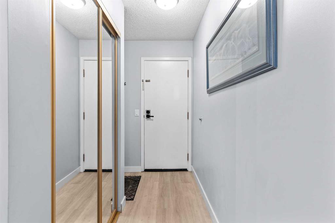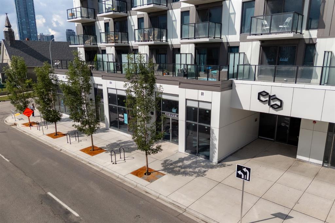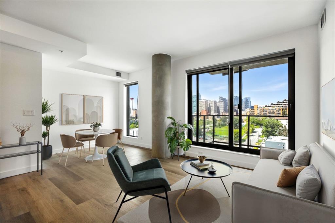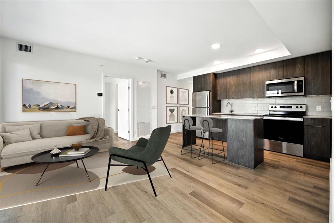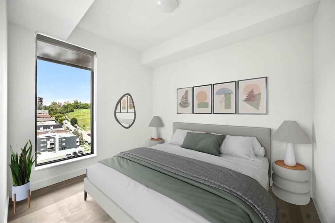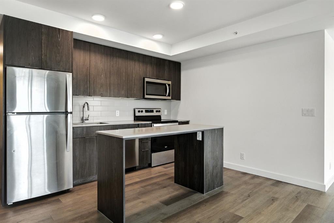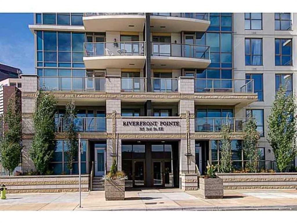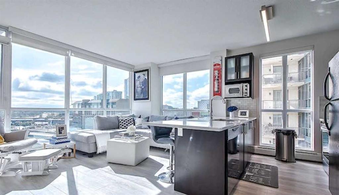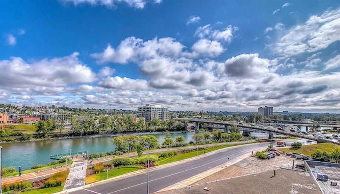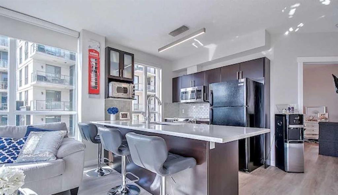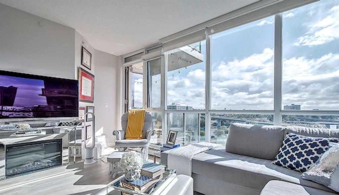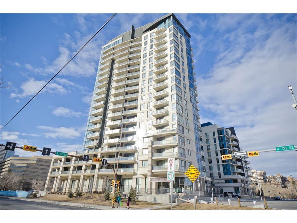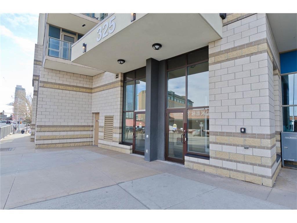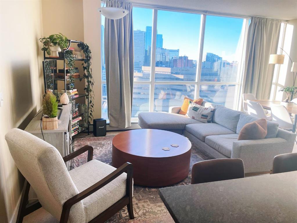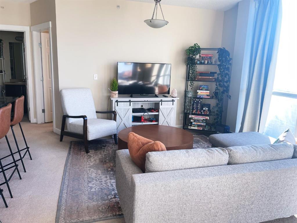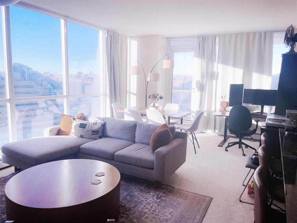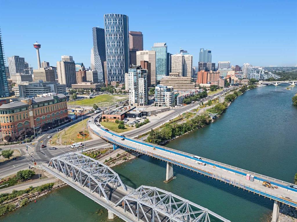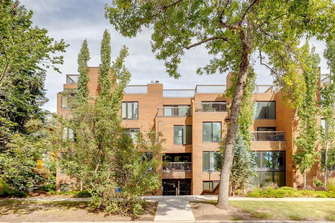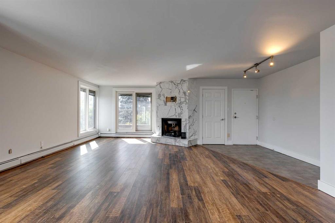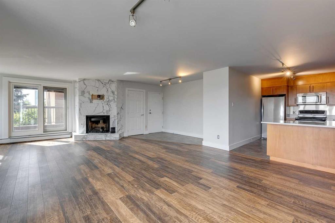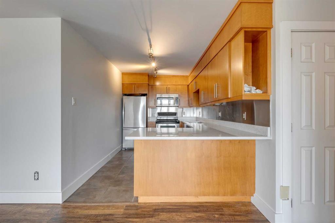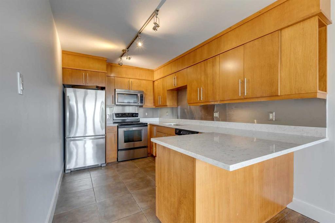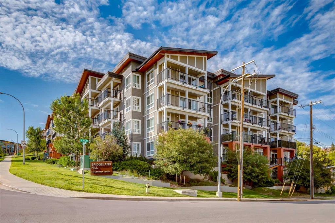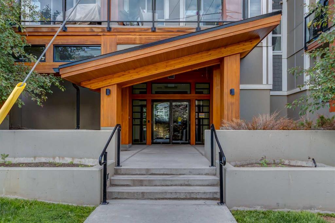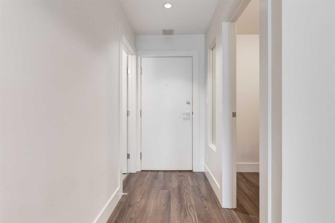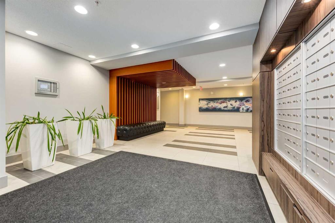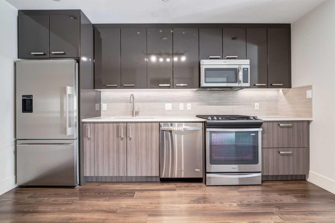304, 320 Meredith Road NE
Calgary T2E 5A6
MLS® Number: A2227078
$ 439,900
2
BEDROOMS
2 + 0
BATHROOMS
1,202
SQUARE FEET
1981
YEAR BUILT
Welcome to this gorgeous two-bedroom, two-bathroom end-unit located on a quiet cul-de-sac in the popular community of Crescent Heights. It is spacious and bright with large windows and a private balcony. The kitchen has been beautifully renovated, and there is Italian marble tile and engineered hardwood throughout. Renovations include a custom island, ceiling height soft-close cabinets, spacious pot drawers, and timeless quartz countertops. A hood fan over the electric cooktop has been professionally installed and vented. Glass cabinet doors, under cabinet lighting, a classic subway tile backsplash, stainless steel appliances, and updated lighting add sparkle to this stunning kitchen. A bay window fills the kitchen and dining room with wonderful natural light. The living room features a stylish wood burning fireplace and sliding patio doors to a private balcony. The primary bedroom is spacious and quiet with a full wall closet organization system. The luxurious 4-pc ensuite has a soaker tub/shower, wide vanity with a granite countertop and porcelain tile flooring. The second bedroom is roomy and conveniently located next to an elegant 4-pc main bathroom. The laundry room includes a brand new LG front load washer and dryer and in-suite storage. A linen closet is adjacent to the laundry room. Your assigned underground parking stall is heated. A storage cage is available for lease. The recently renovated fitness and party rooms are available for you to use and enjoy. At Holly Point you'll be within walking distance of downtown Calgary, popular parks, walking trails, summer festivals, and the Wilder Institute/Calgary Zoo. Close to transit, LRT and quick access to Memorial Drive and Deerfoot Trail too!
| COMMUNITY | Crescent Heights |
| PROPERTY TYPE | Apartment |
| BUILDING TYPE | High Rise (5+ stories) |
| STYLE | Single Level Unit |
| YEAR BUILT | 1981 |
| SQUARE FOOTAGE | 1,202 |
| BEDROOMS | 2 |
| BATHROOMS | 2.00 |
| BASEMENT | |
| AMENITIES | |
| APPLIANCES | Built-In Oven, Dishwasher, Dryer, Electric Cooktop, Garage Control(s), Garburator, Microwave, Range Hood, Refrigerator, Washer, Window Coverings |
| COOLING | None |
| FIREPLACE | Living Room, Mantle, Raised Hearth, Stone, Wood Burning |
| FLOORING | Hardwood, Marble, Tile |
| HEATING | Baseboard, Hot Water, Natural Gas |
| LAUNDRY | In Unit |
| LOT FEATURES | Cul-De-Sac, Street Lighting, Treed, Views |
| PARKING | Assigned, Garage Door Opener, Guest, Heated Garage, Secured, Stall, Underground |
| RESTRICTIONS | Pet Restrictions or Board approval Required, See Remarks, Short Term Rentals Not Allowed |
| ROOF | Flat Torch Membrane |
| TITLE | Fee Simple |
| BROKER | Greater Calgary Real Estate |
| ROOMS | DIMENSIONS (m) | LEVEL |
|---|---|---|
| Kitchen | 10`10" x 9`0" | Main |
| Dining Room | 12`9" x 9`11" | Main |
| Living Room | 19`9" x 13`6" | Main |
| Bedroom - Primary | 17`3" x 13`5" | Main |
| Bedroom | 13`11" x 9`10" | Main |
| Laundry | 10`0" x 5`11" | Main |
| 4pc Ensuite bath | 9`10" x 5`10" | Main |
| 4pc Bathroom | 8`5" x 4`11" | Main |
| Foyer | 12`0" x 4`6" | Main |

