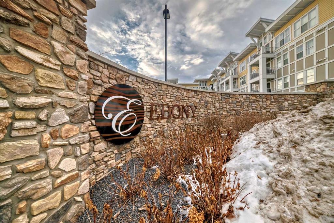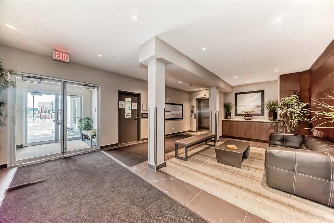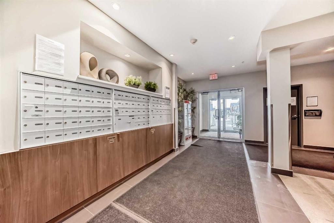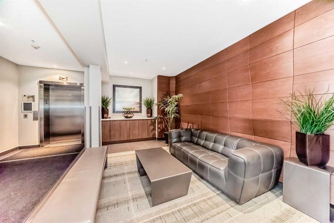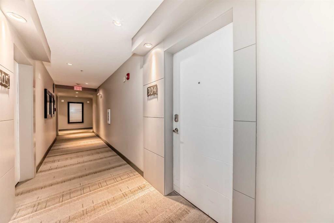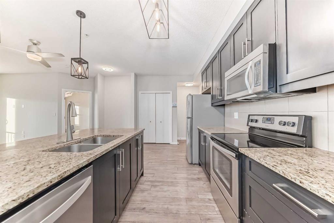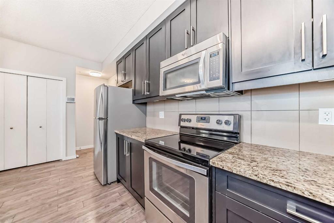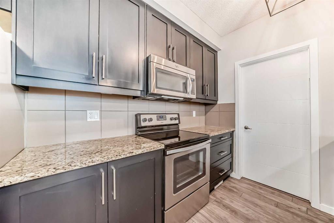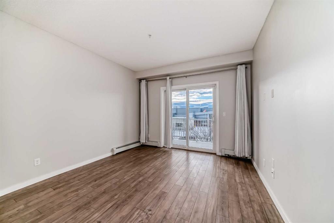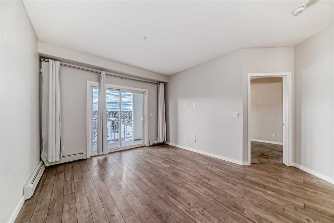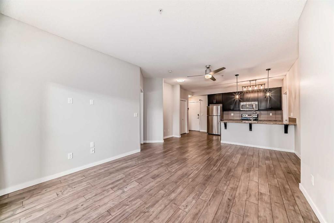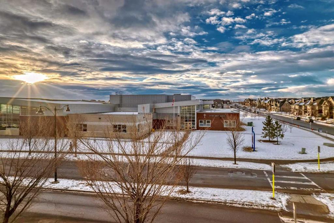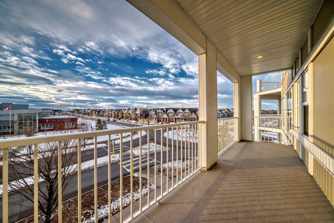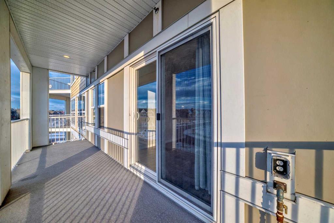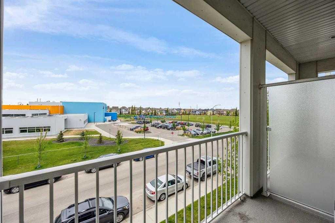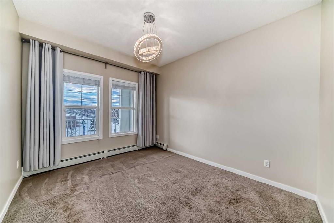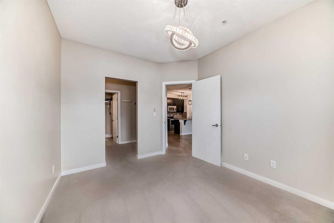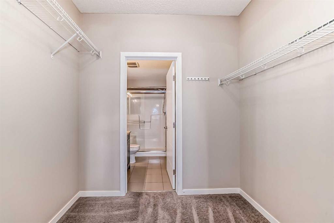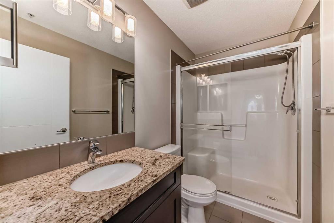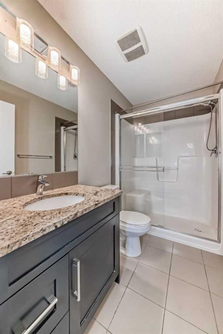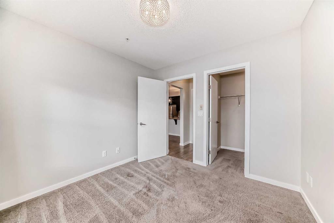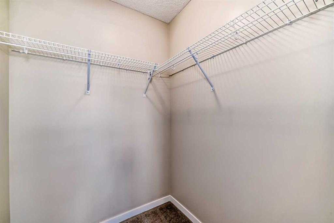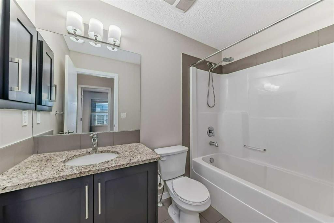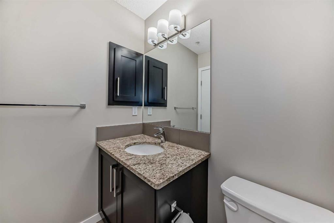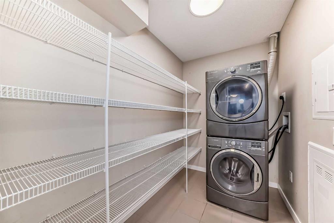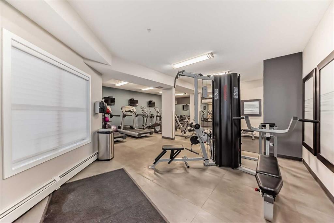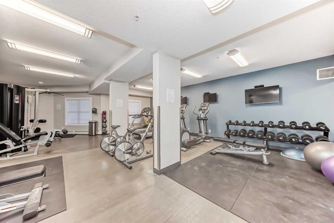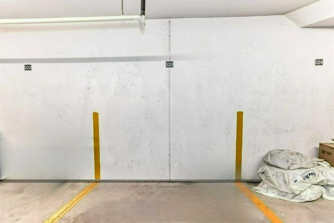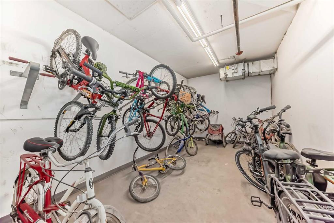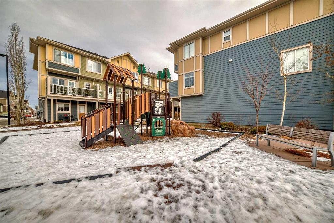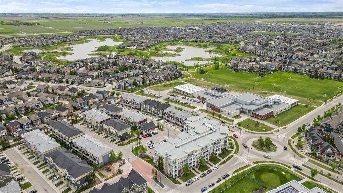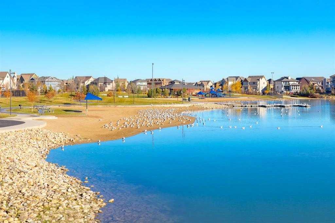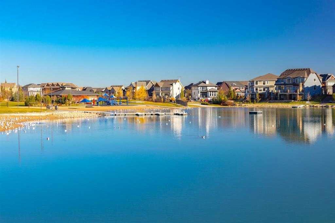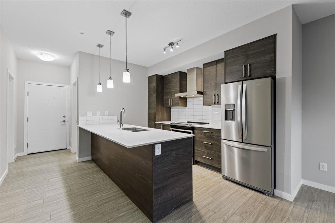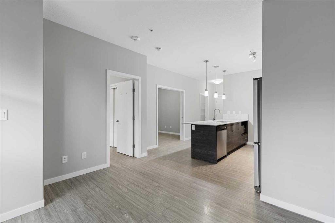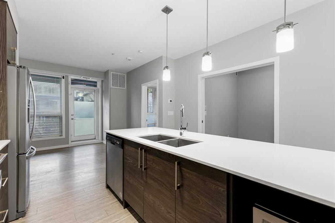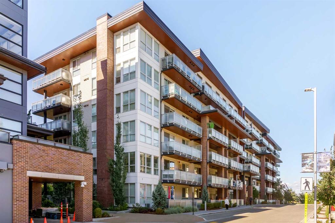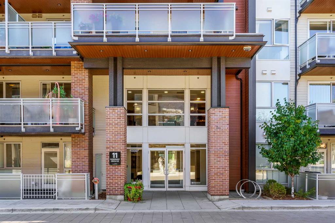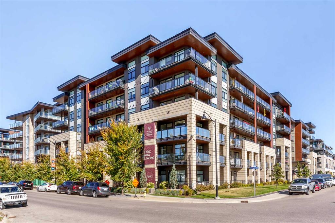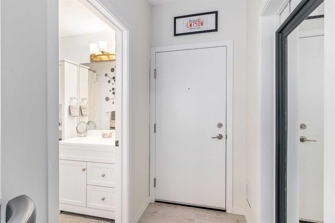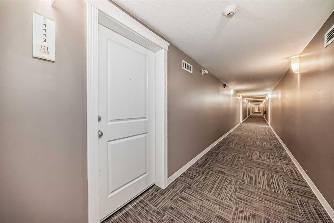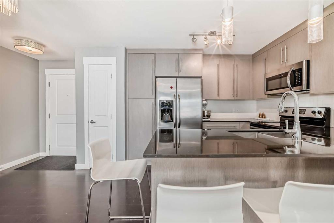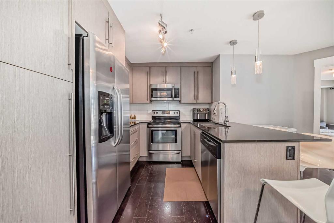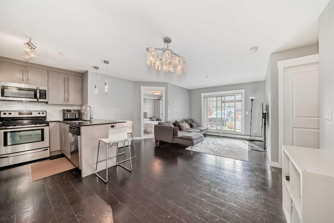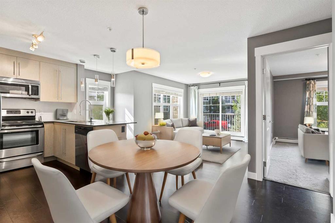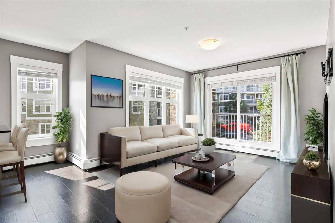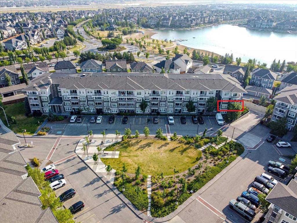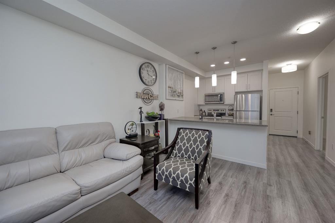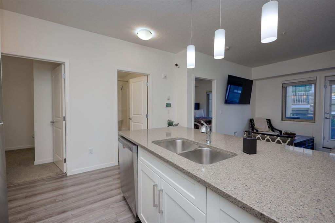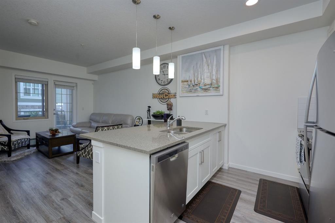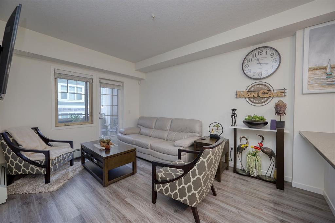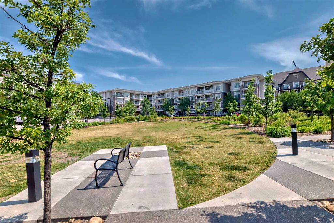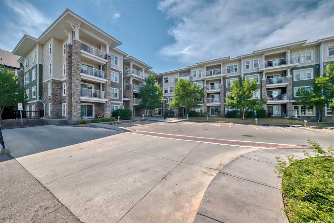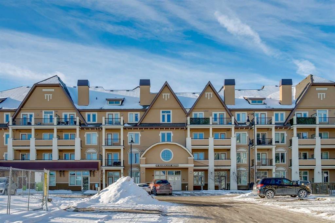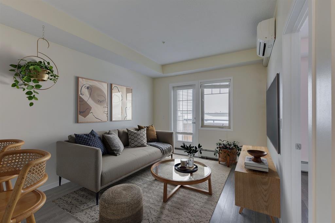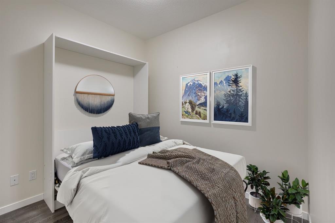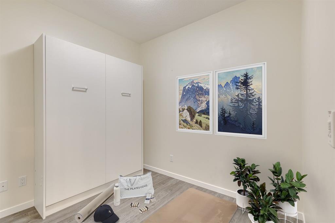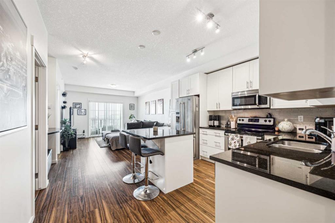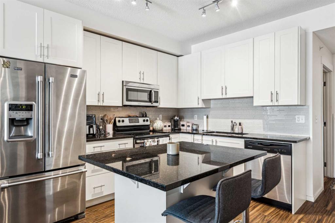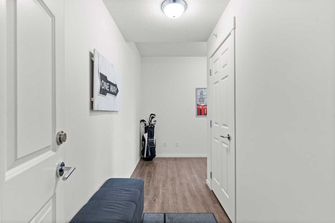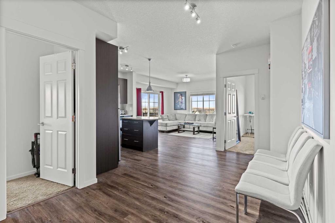304, 402 Marquis Lane SE
Calgary T3M 2G7
MLS® Number: A2185993
$ 349,900
2
BEDROOMS
2 + 0
BATHROOMS
877
SQUARE FEET
2015
YEAR BUILT
Condo Living in the Heart of Mahogany – LAKE PRIVILEGES A perfect blend of convenience and lifestyle in this highly sought-after complex in Mahogany. This two-bedroom, two-bathroom condo is situated in a desirable lake community offering exclusive lake privileges and easy access to Fish Creek Park, schools, public transit, and all essential amenities. Step inside to an open-concept that connects the living room, dining area, and kitchen. The kitchen is great for those that love to cook and entertain. Kitchen features granite countertops, stainless steel appliances, and a large multipurpose room just off the kitchen—ideal for use as a pantry, storage, and laundry space. There is ample cabinetry and an L-shaped island complete with an eating bar, this kitchen has it all. The main living area features laminate flooring, and carpeting in the bedrooms. The spacious master bedroom boasts a walk-through closet leading to a private 3-piece ensuite. The second bedroom is generously sized, featuring a large closet and convenient access to the second 4-piece bathroom. Additional features include in-suite laundry, a spacious south facing balcony with a gas outlet for BBQs. Enjoy the titled heated underground heated parking spot. Plus, guests are welcomed with plenty of on-site visitor parking. Don't miss this opportunity to own an incredible condo in a vibrant and growing community with endless recreational and lifestyle amenities. Your Mahogany lakefront lifestyle awaits!
| COMMUNITY | Mahogany |
| PROPERTY TYPE | Apartment |
| BUILDING TYPE | Low Rise (2-4 stories) |
| STYLE | Low-Rise(1-4) |
| YEAR BUILT | 2015 |
| SQUARE FOOTAGE | 877 |
| BEDROOMS | 2 |
| BATHROOMS | 2.00 |
| BASEMENT | None |
| AMENITIES | |
| APPLIANCES | Dishwasher, Dryer, Electric Stove, Microwave Hood Fan, Refrigerator, Washer, Window Coverings |
| COOLING | None |
| FIREPLACE | N/A |
| FLOORING | Carpet, Laminate |
| HEATING | Baseboard |
| LAUNDRY | In Unit |
| LOT FEATURES | |
| PARKING | Heated Garage, Underground |
| RESTRICTIONS | Pet Restrictions or Board approval Required |
| ROOF | Tar/Gravel |
| TITLE | Fee Simple |
| BROKER | Diamond Realty & Associates LTD. |
| ROOMS | DIMENSIONS (m) | LEVEL |
|---|---|---|
| Kitchen | 30`11" x 37`9" | Main |
| Dining Room | 23`0" x 48`5" | Main |
| Living Room | 35`6" x 38`3" | Main |
| Laundry | 28`9" x 18`1" | Main |
| Entrance | 28`5" x 19`5" | Main |
| Bedroom - Primary | 39`4" x 32`3" | Main |
| 3pc Ensuite bath | 28`2" x 16`2" | Main |
| Walk-In Closet | 25`8" x 19`5" | Main |
| Bedroom | 34`2" x 32`3" | Main |
| 4pc Bathroom | 28`2" x 16`2" | Main |
| Walk-In Closet | 16`5" x 16`2" | Main |


