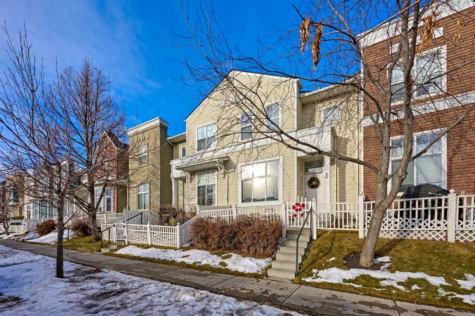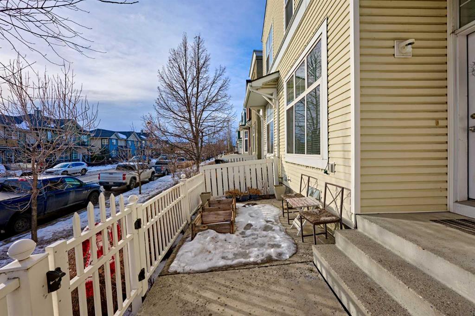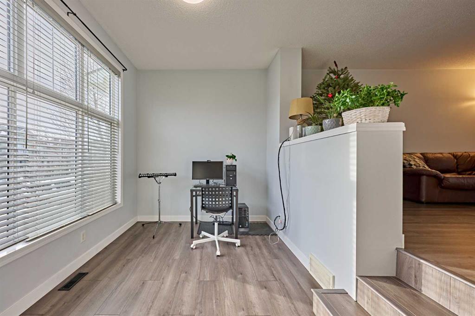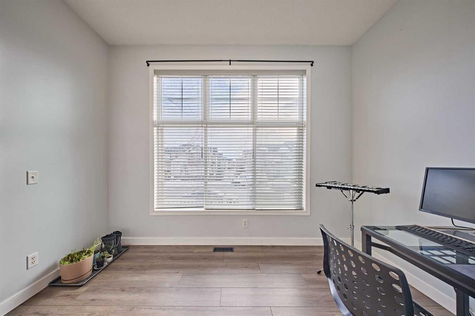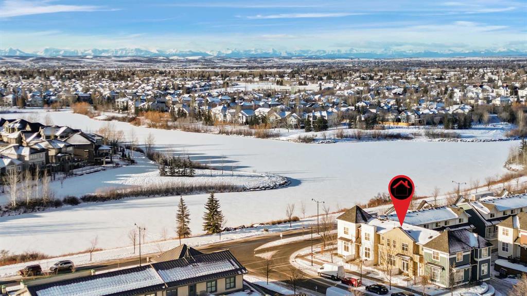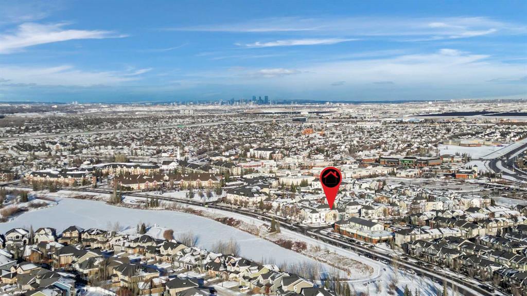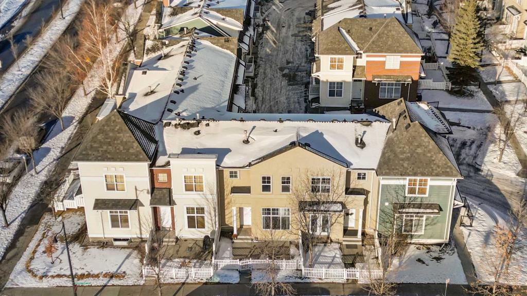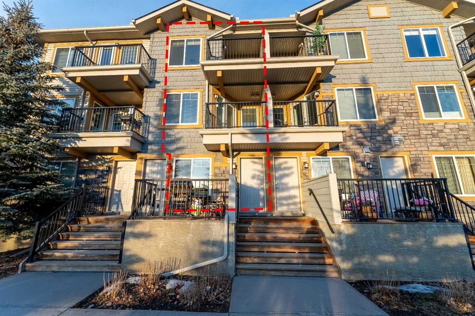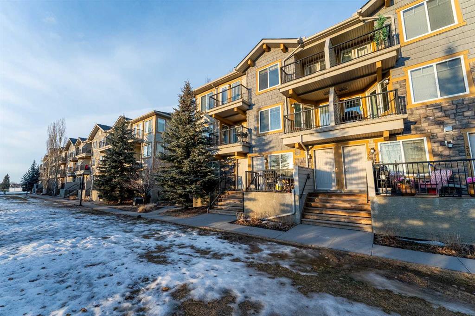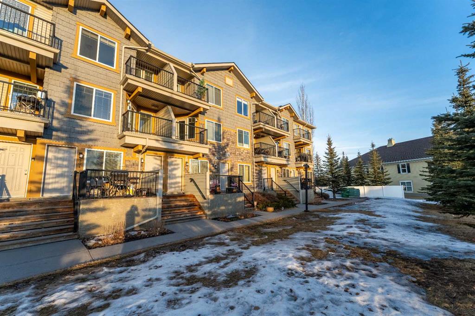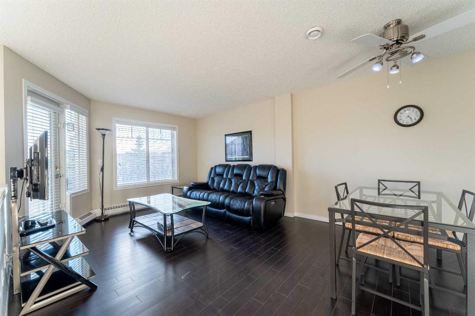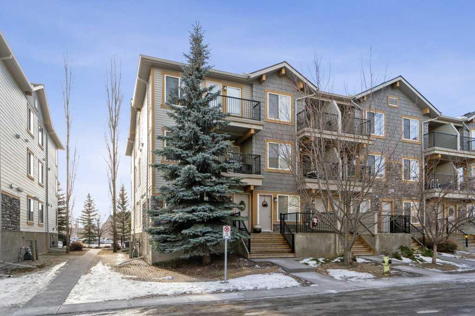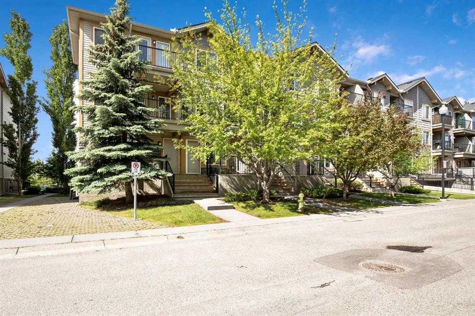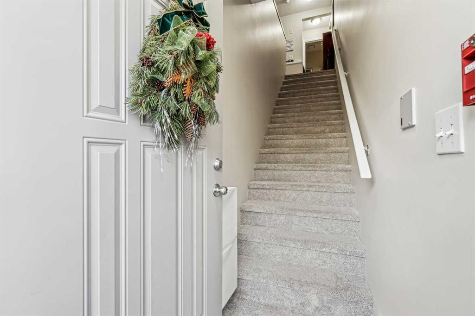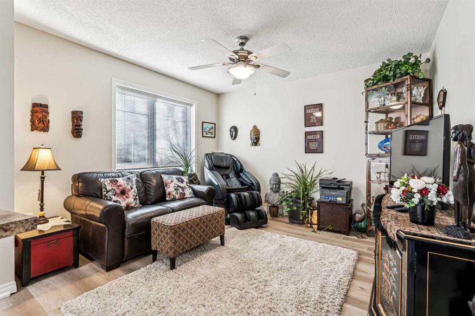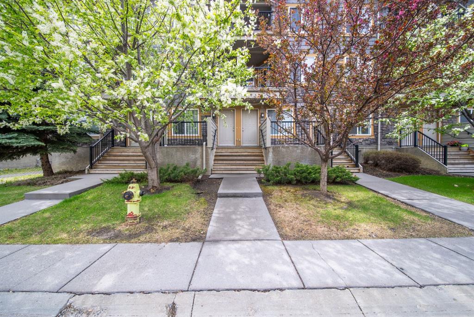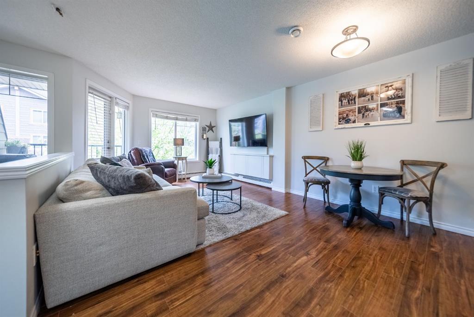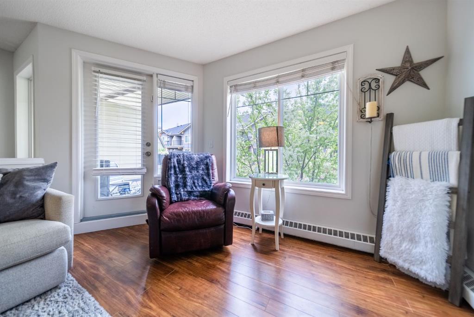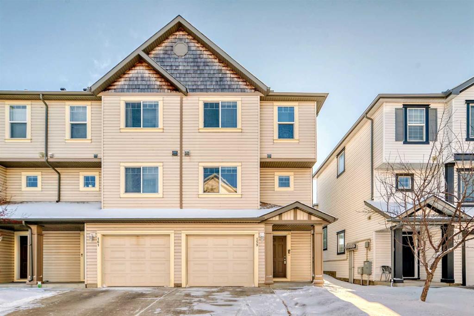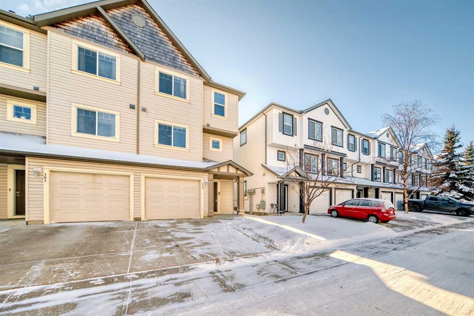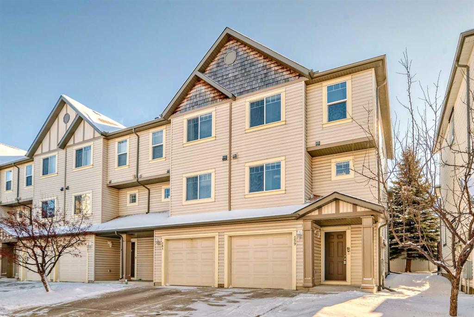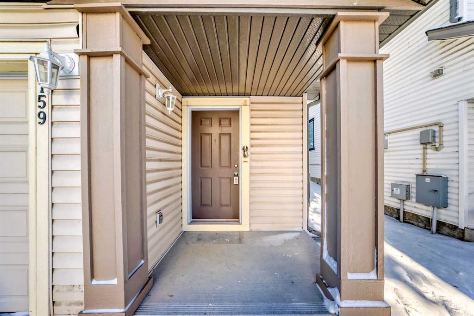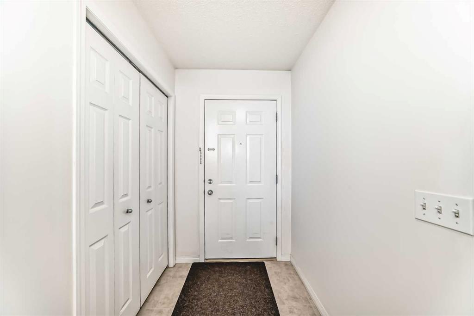3042 New Brighton Gardens SE
Calgary T2Z 0A5
MLS® Number: A2162118
$ 450,000
3
BEDROOMS
1 + 1
BATHROOMS
1,222
SQUARE FEET
2006
YEAR BUILT
A rare three bedroom in this complex is now available! Enjoy the serene and quiet location within the complex (great neighbours too!) As you enter the main floor it's wide open and features a large living room with space for a sectional couch and all your furniture, through to the kitchen you have plenty of cabinet and counter space with an island for your barstools, stainless steel appliances, tiled backsplash, new cabinet hardware and a pantry for convenience! There is an eating area off of the kitchen and a half bathroom to complete the main floor. Upstairs there are THREE bedrooms with the primary bedroom boasting a large walk in closet and the upper level also has a full bathroom for the kids! The basement level has the laundry area, storage and access to the DOUBLE garage! There is also new lights, some flooring and paint and All this in a great complex with this unit definitely located in a prime spot within the complex as well...come and have a look!
| COMMUNITY | New Brighton |
| PROPERTY TYPE | Row/Townhouse |
| BUILDING TYPE | Five Plus |
| STYLE | 4 Level Split |
| YEAR BUILT | 2006 |
| SQUARE FOOTAGE | 1,222 |
| BEDROOMS | 3 |
| BATHROOMS | 2.00 |
| BASEMENT | Partial, Unfinished |
| AMENITIES | |
| APPLIANCES | Dishwasher, Dryer, Electric Stove, Microwave Hood Fan, Refrigerator, Washer, Window Coverings |
| COOLING | None |
| FIREPLACE | N/A |
| FLOORING | Ceramic Tile, Laminate |
| HEATING | Forced Air, Natural Gas |
| LAUNDRY | Lower Level |
| LOT FEATURES | Front Yard, Landscaped, Low Maintenance Landscape, Private |
| PARKING | Double Garage Attached |
| RESTRICTIONS | Pet Restrictions or Board approval Required |
| ROOF | Asphalt Shingle |
| TITLE | Fee Simple |
| BROKER | Real Broker |
| ROOMS | DIMENSIONS (m) | LEVEL |
|---|---|---|
| Furnace/Utility Room | 12`8" x 17`3" | Basement |
| Entrance | 5`8" x 4`3" | Main |
| Living Room | 18`4" x 10`3" | Main |
| Kitchen | 14`0" x 8`8" | Main |
| Dining Room | 7`9" x 5`4" | Main |
| 2pc Bathroom | 4`8" x 4`11" | Main |
| Bedroom | 9`6" x 8`3" | Upper |
| Bedroom | 10`10" x 8`7" | Upper |
| 4pc Bathroom | 8`3" x 4`11" | Upper |
| Bedroom - Primary | 11`11" x 12`6" | Upper |
| Walk-In Closet | 6`5" x 4`3" | Upper |
























































