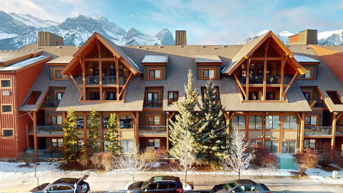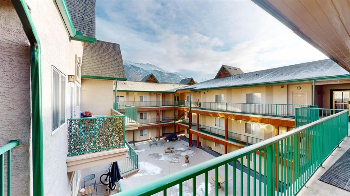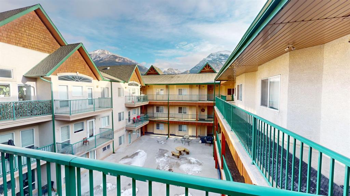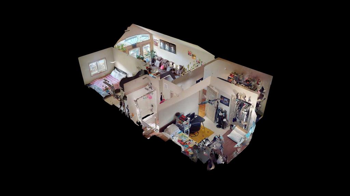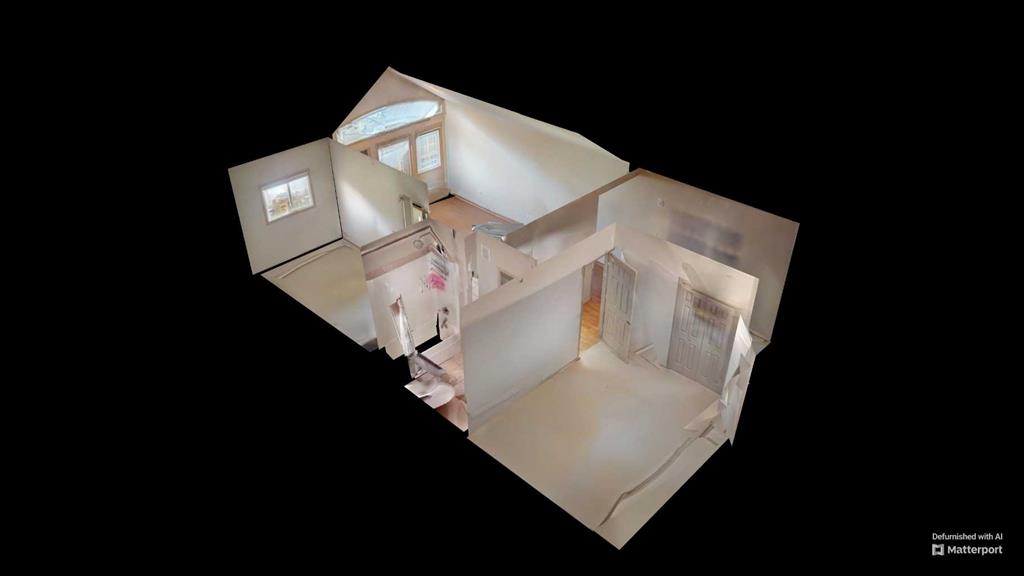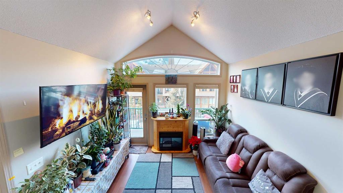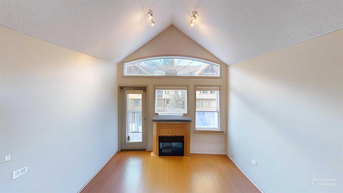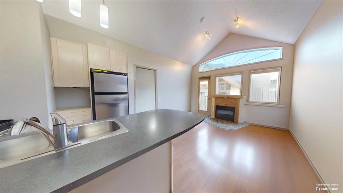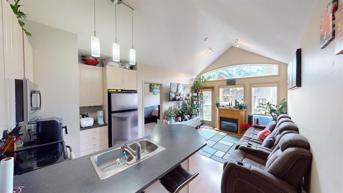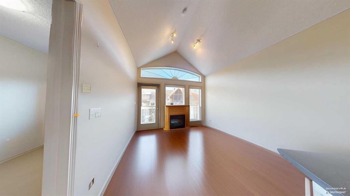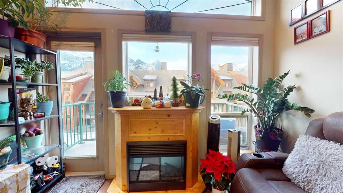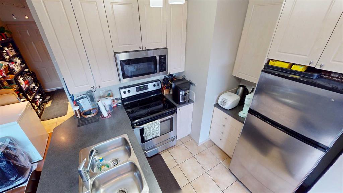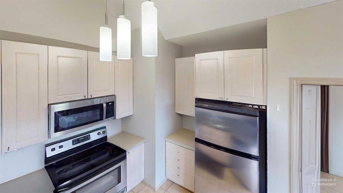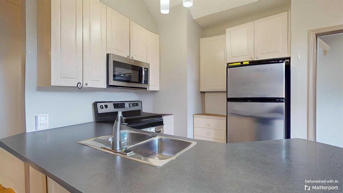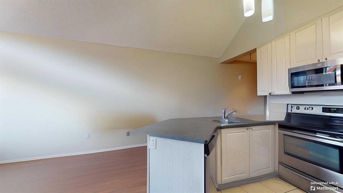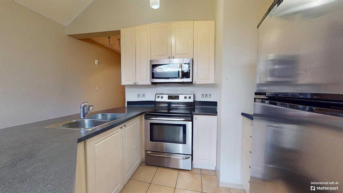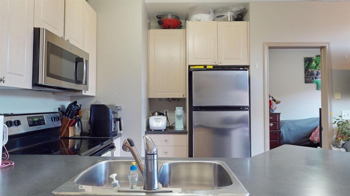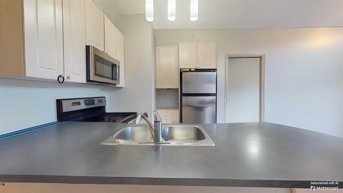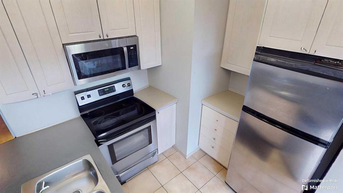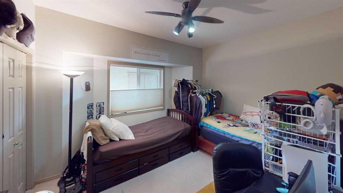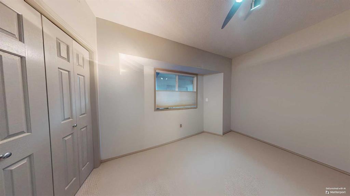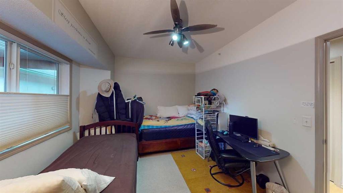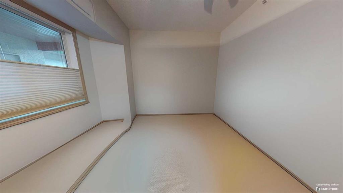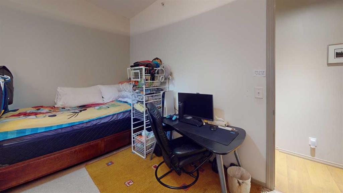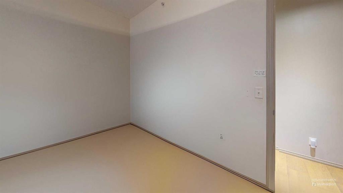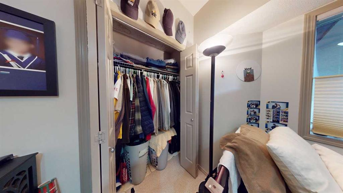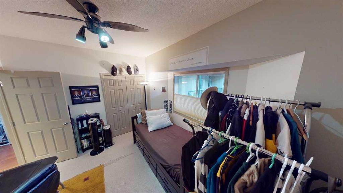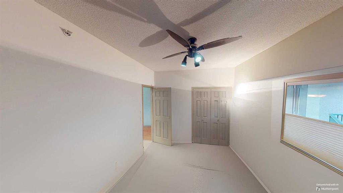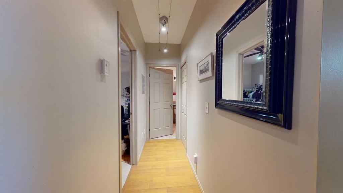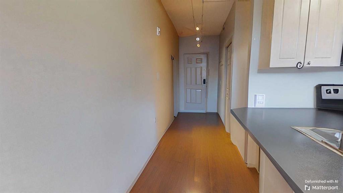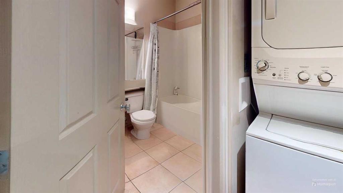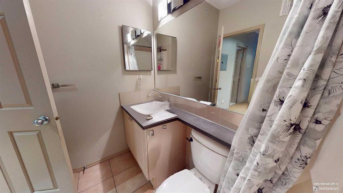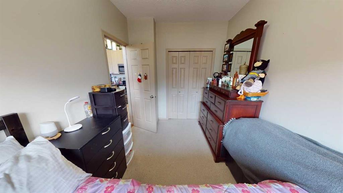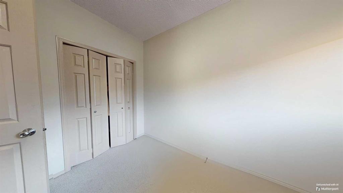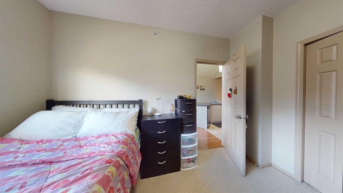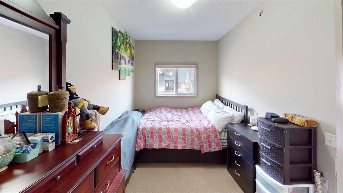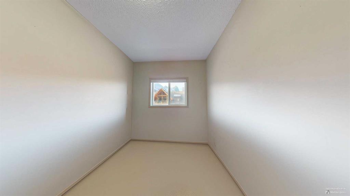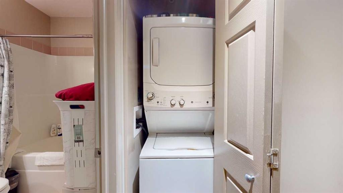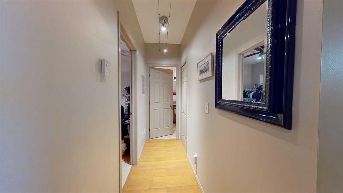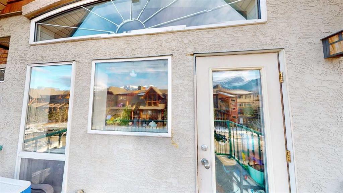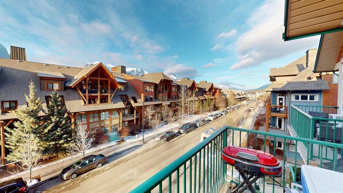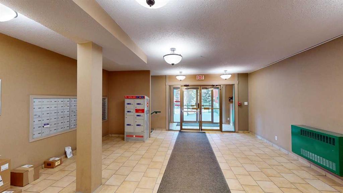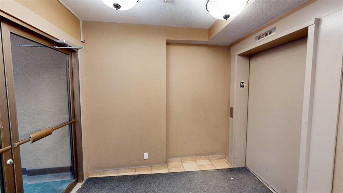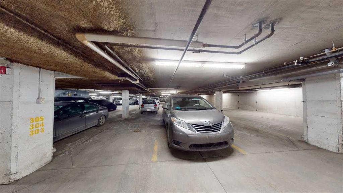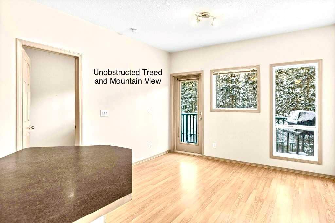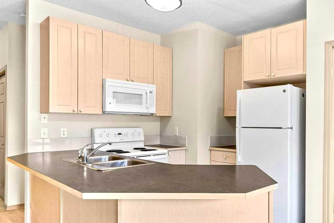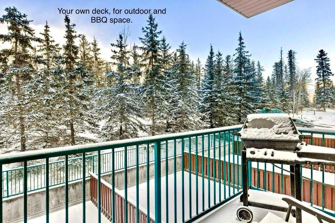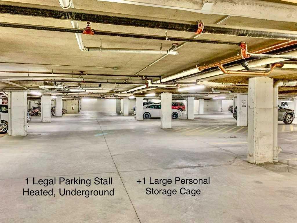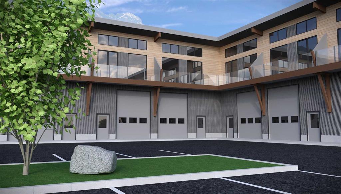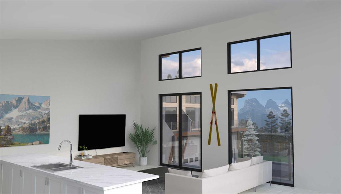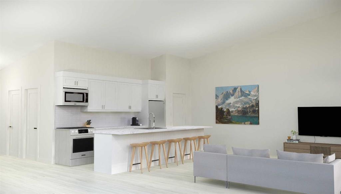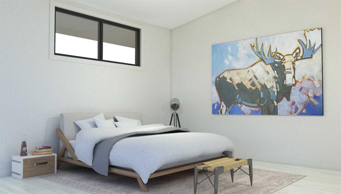305, 176 Kananaskis Way
Canmore T1W 3E4
MLS® Number: A2184602
$ 485,000
2
BEDROOMS
1 + 0
BATHROOMS
654
SQUARE FEET
2001
YEAR BUILT
Beautiful views 3rd top floor unit located in Whiskey Jack Condo Complex. 2 bedrooms 1 bath, Storage and Parking in underground Heated parkade. Elevator access to all floors. Secure Entrance. Perfect for those who are looking for affordable living while you live and work in Canmore. Ample sized bedrooms and lovely living space and functional kitchen. In suite laundry and did I mention the views!!! View the virtual tour with 360 views of the courtyard and the Balcony. Pets allowed with board approval. This condo is zoned as EHD - Employee Housing District.
| COMMUNITY | Bow Valley Trail |
| PROPERTY TYPE | Apartment |
| BUILDING TYPE | Low Rise (2-4 stories) |
| STYLE | Low-Rise(1-4) |
| YEAR BUILT | 2001 |
| SQUARE FOOTAGE | 654 |
| BEDROOMS | 2 |
| BATHROOMS | 1.00 |
| BASEMENT | None |
| AMENITIES | |
| APPLIANCES | Dishwasher, Electric Stove, Garage Control(s), Microwave Hood Fan, Refrigerator, Washer/Dryer Stacked, Window Coverings |
| COOLING | None |
| FIREPLACE | Electric, Living Room |
| FLOORING | Carpet, Laminate, Linoleum |
| HEATING | In Floor, Natural Gas, Radiant |
| LAUNDRY | In Hall |
| LOT FEATURES | |
| PARKING | Titled, Underground |
| RESTRICTIONS | None Known |
| ROOF | Asphalt Shingle |
| TITLE | Fee Simple |
| BROKER | CIR Realty |
| ROOMS | DIMENSIONS (m) | LEVEL |
|---|---|---|
| Living/Dining Room Combination | 11`4" x 12`0" | Main |
| Bedroom - Primary | 12`8" x 10`8" | Main |
| Bedroom | 8`1" x 12`7" | Main |
| Kitchen With Eating Area | 13`5" x 7`9" | Main |
| Foyer | 4`6" x 12`0" | Main |
| Hall | 9`0" x 3`3" | Main |
| 4pc Bathroom | 6`0" x 8`1" | Main |


