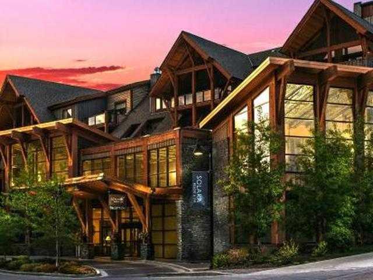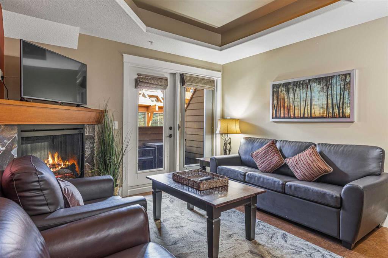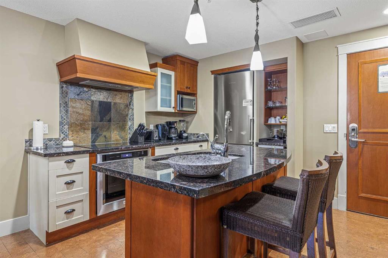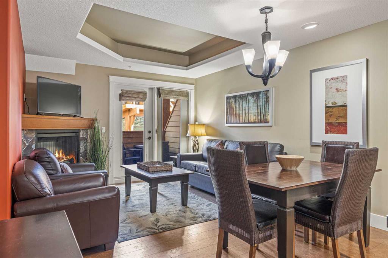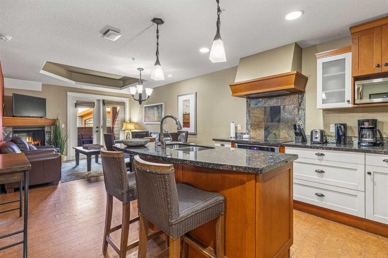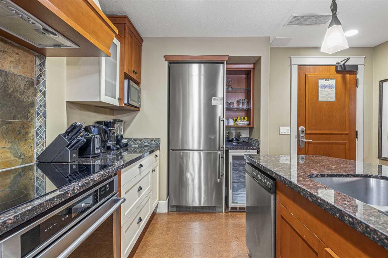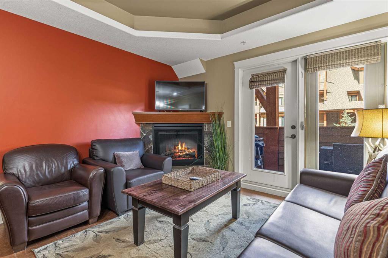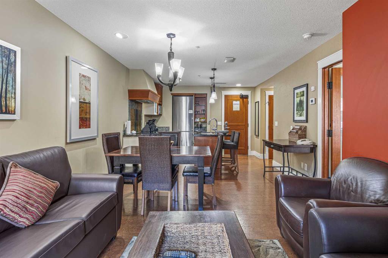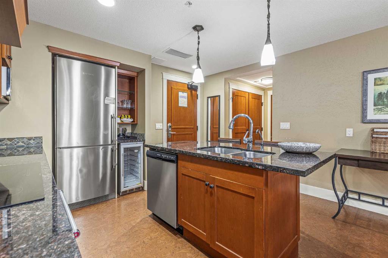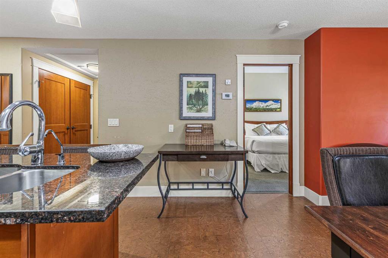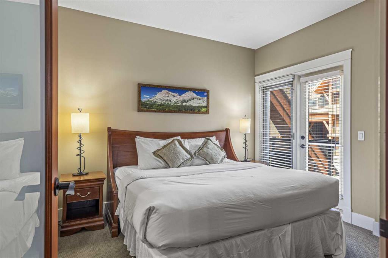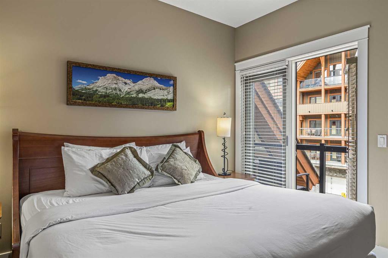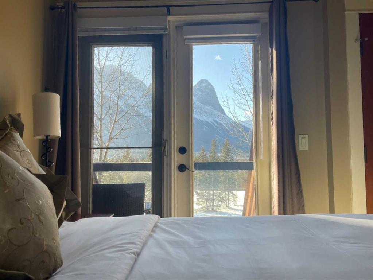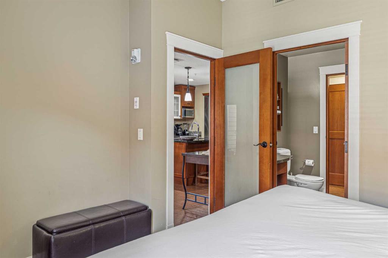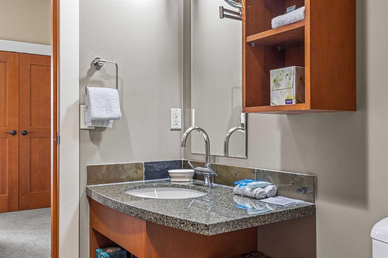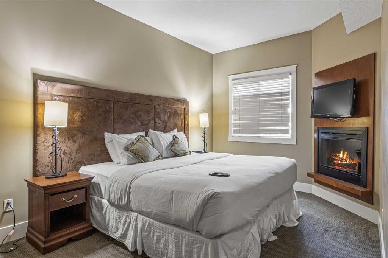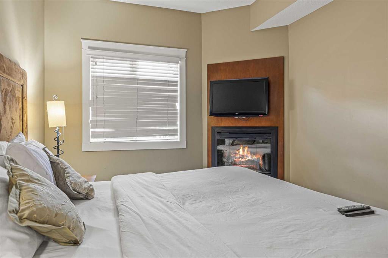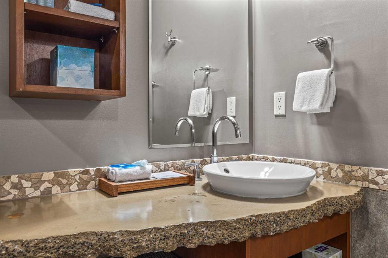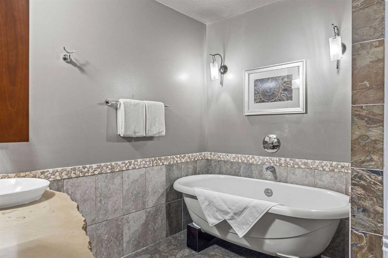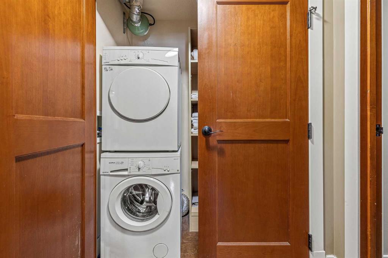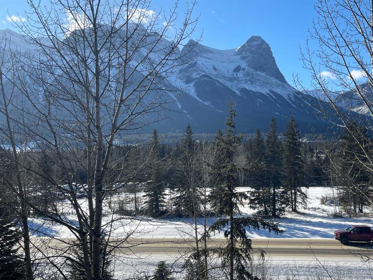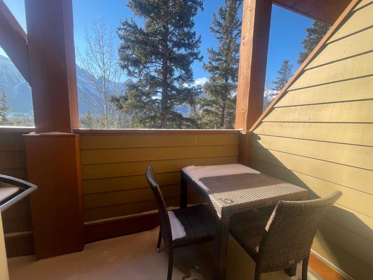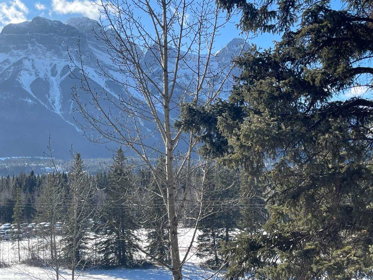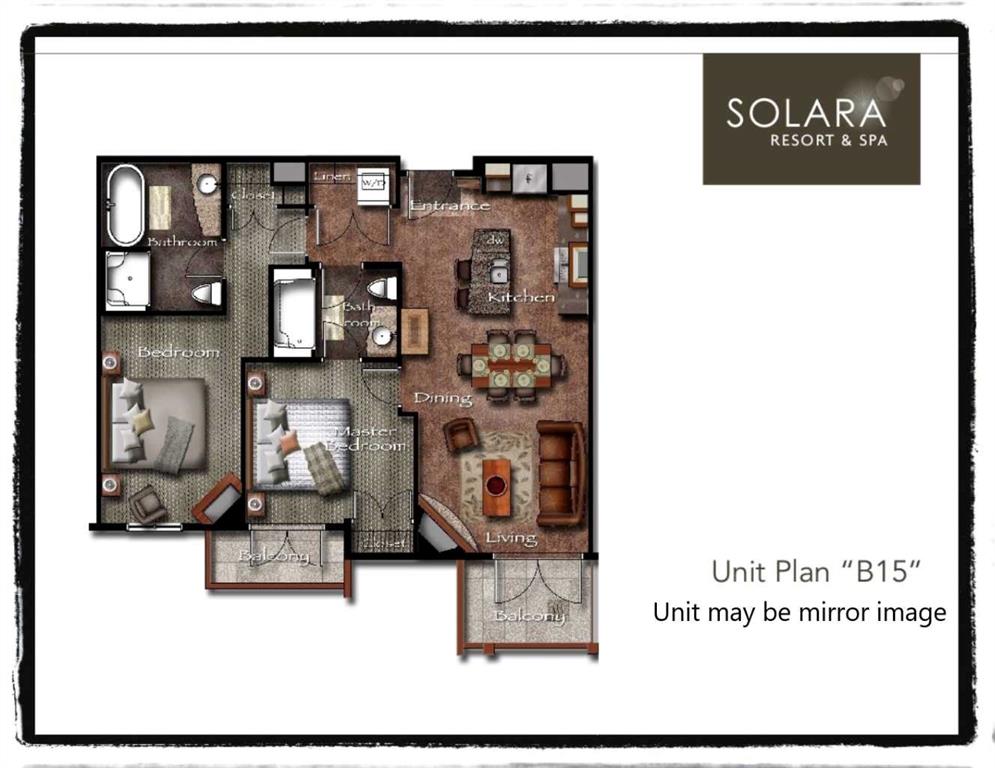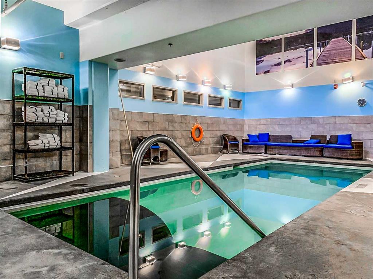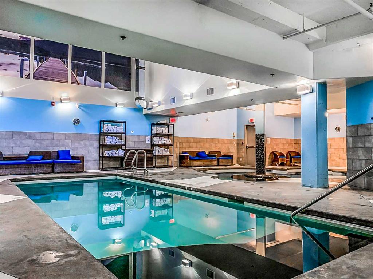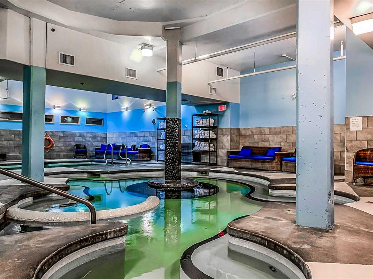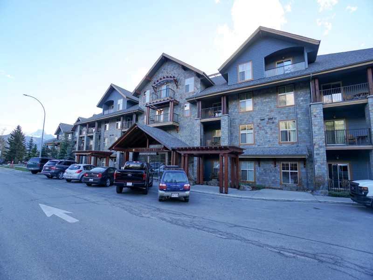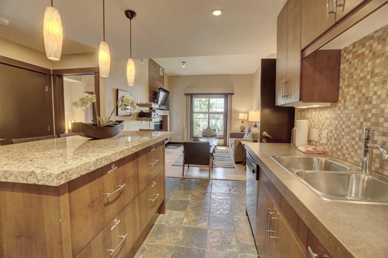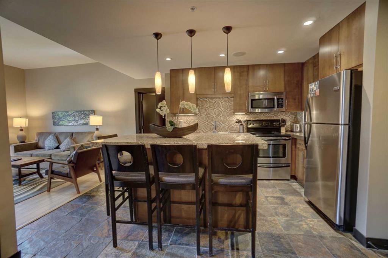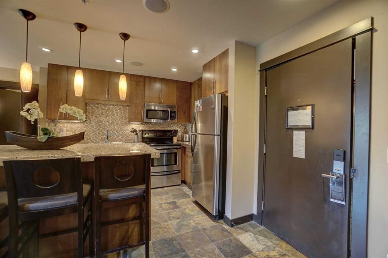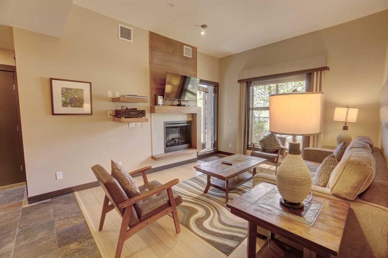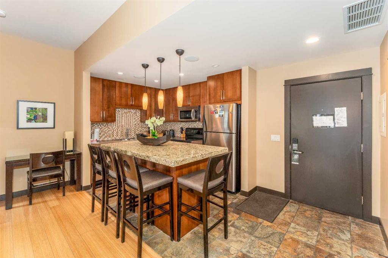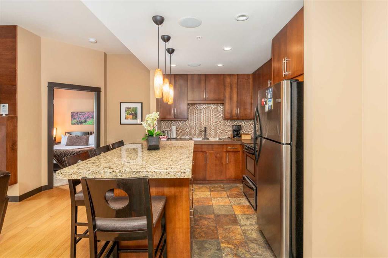305, 191 Kananaskis Way
Canmore T1W 0A3
MLS® Number: A2157896
$ 194,250
2
BEDROOMS
2 + 0
BATHROOMS
865
SQUARE FEET
2010
YEAR BUILT
Kick off May Long weekend 2025 in the Mountains! Seize the opportunity to own a 1/4 fractional share at Solara Resort & Spa in the stunning Canadian Rockies. Enjoy mountain living for three weeks every season in a fully furnished, south-facing two-bedroom suite. This elegant retreat features sleek finishes, including stainless steel appliances, imported cork floors, a wine fridge, and a granite kitchen island. Unwind in cozy mountain-style furnishings, with ample space for the family and two private balconies to soak in the breathtaking views. Resort amenities include an indoor pool, hot tub, theatre, One Wellness Spa & Fitness Centre, Take a Hike (deli), Epic Liquor & heated underground parking. Can’t make your weeks? Place them in the professionally managed rental pool to help offset costs. Experience ownership at a fraction of the cost! Rotations A,B & G
| COMMUNITY | Bow Valley Trail |
| PROPERTY TYPE | Apartment |
| BUILDING TYPE | Low Rise (2-4 stories) |
| STYLE | Low-Rise(1-4) |
| YEAR BUILT | 2010 |
| SQUARE FOOTAGE | 865 |
| BEDROOMS | 2 |
| BATHROOMS | 2.00 |
| BASEMENT | |
| AMENITIES | |
| APPLIANCES | Central Air Conditioner, Dishwasher, Electric Oven, Electric Stove, Microwave, Microwave Hood Fan, Refrigerator, Washer/Dryer Stacked, Window Coverings |
| COOLING | Central Air |
| FIREPLACE | Bedroom, Electric, Living Room, Primary Bedroom |
| FLOORING | Carpet, Cork |
| HEATING | Boiler, Electric, Natural Gas |
| LAUNDRY | In Unit |
| LOT FEATURES | |
| PARKING | Common, Parkade |
| RESTRICTIONS | Pet Restrictions or Board approval Required, Rental, Restrictive Use Clause |
| ROOF | |
| TITLE | Fee Simple |
| BROKER | CENTURY 21 NORDIC REALTY |
| ROOMS | DIMENSIONS (m) | LEVEL |
|---|---|---|
| Kitchen | 13`0" x 11`6" | Main |
| Living/Dining Room Combination | 13`0" x 15`8" | Main |
| Bedroom - Primary | 9`7" x 14`6" | Main |
| 4pc Ensuite bath | 7`10" x 10`3" | Main |
| Bedroom | 11`10" x 11`1" | Main |
| 4pc Bathroom | 8`5" x 6`1" | Main |

