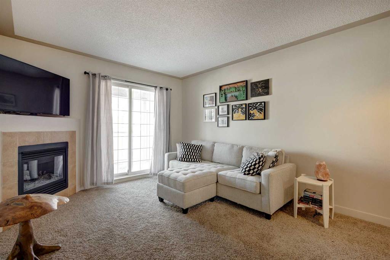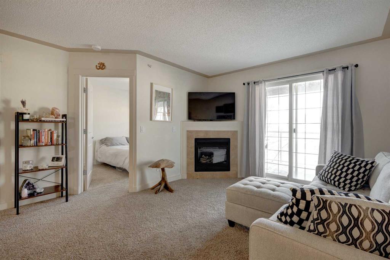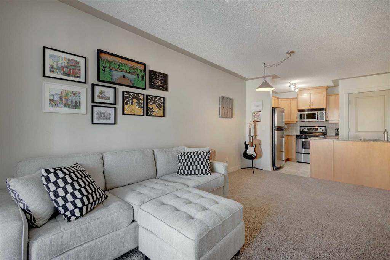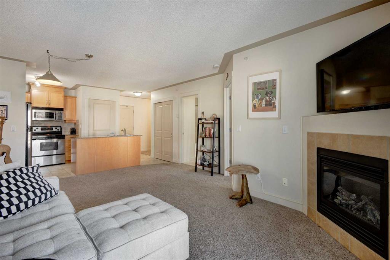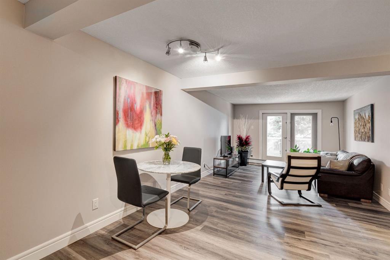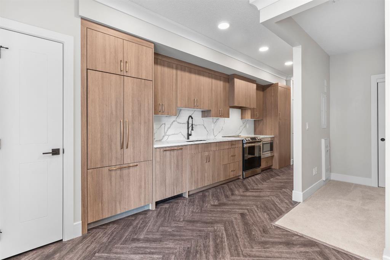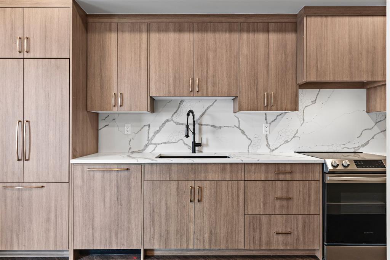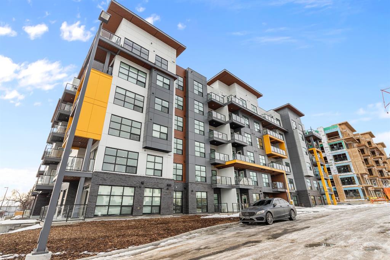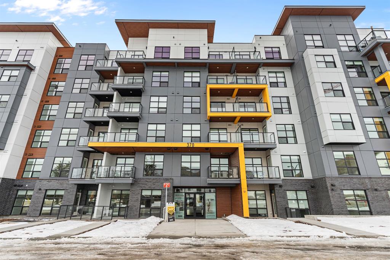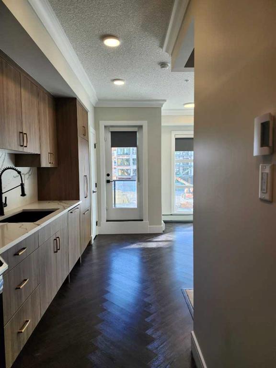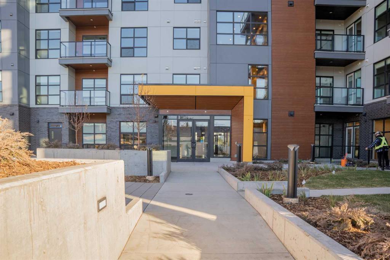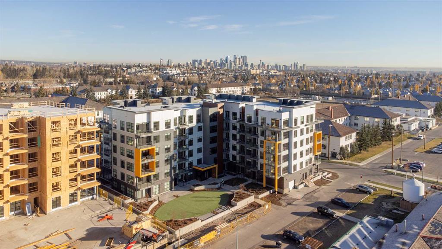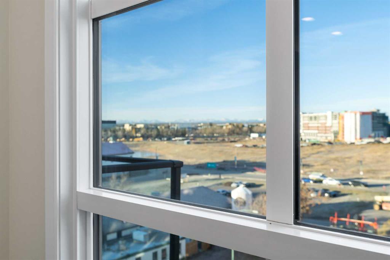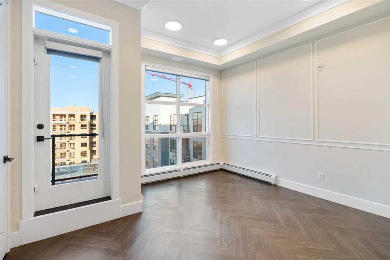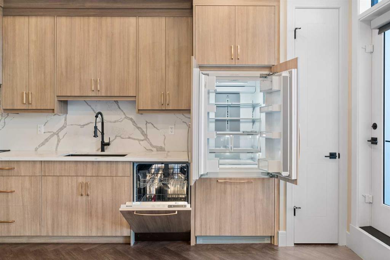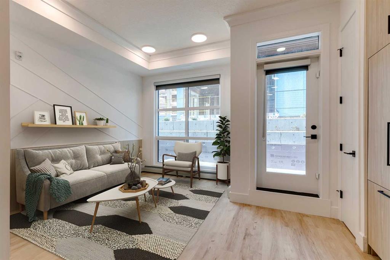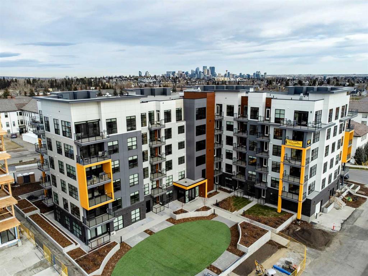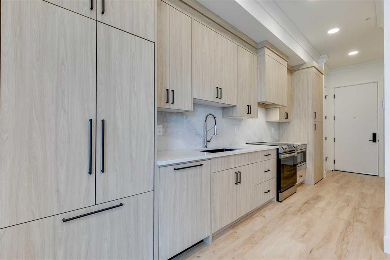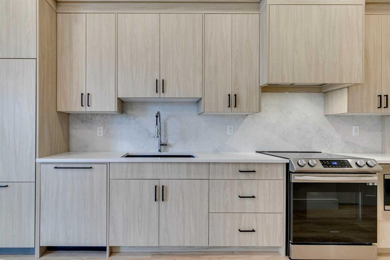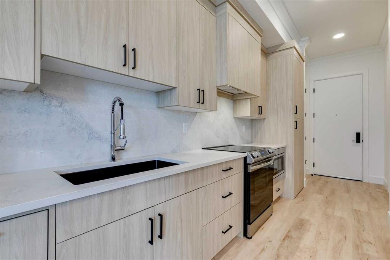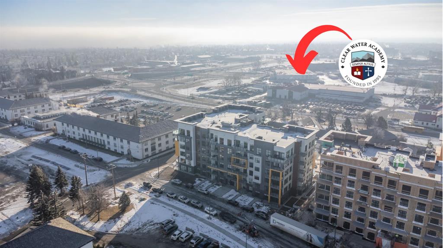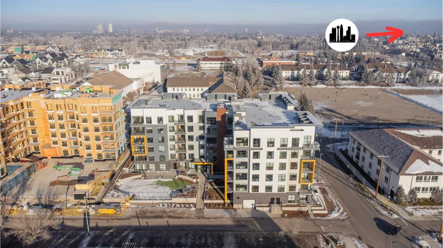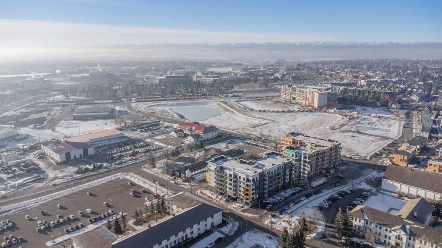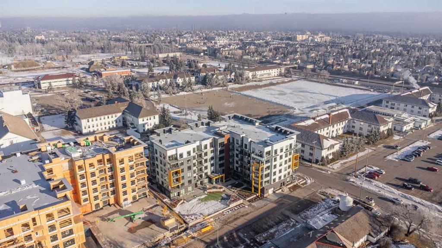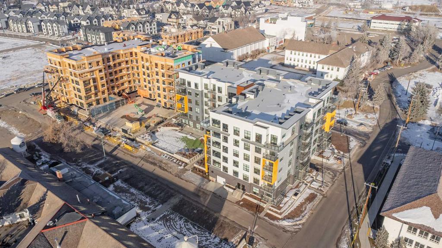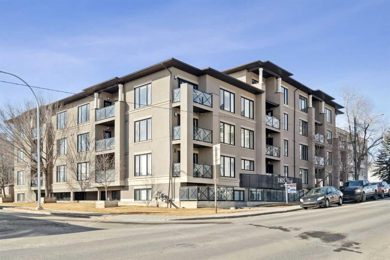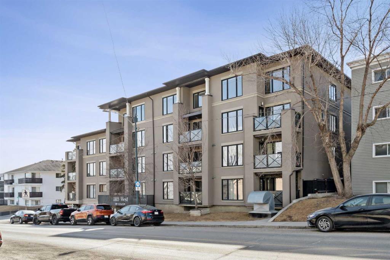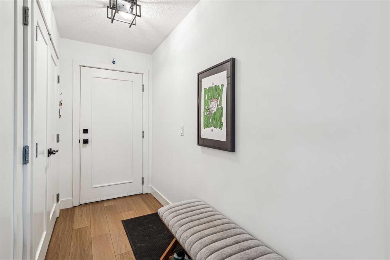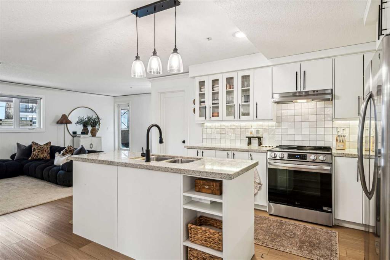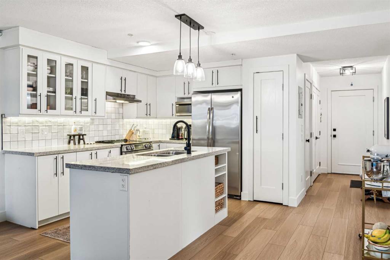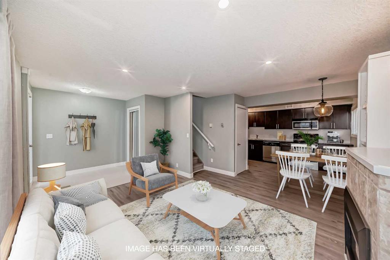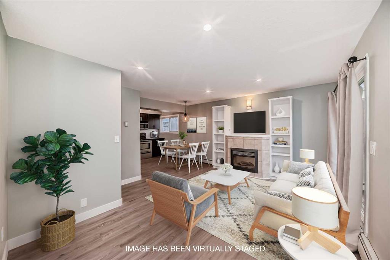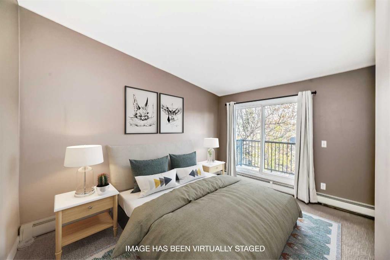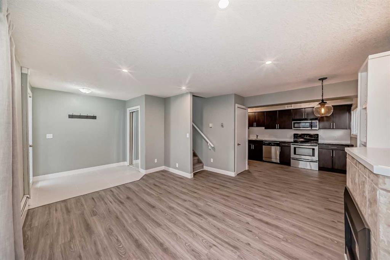305, 2420 34 Avenue SW
Calgary T2T 2C8
MLS® Number: A2195702
$ 279,800
1
BEDROOMS
1 + 0
BATHROOMS
573
SQUARE FEET
2007
YEAR BUILT
Welcome to Dream – a well-managed complex with low condo fees located in the heart of Marda Loop. Don’t miss this fantastic lifestyle or investment opportunity! This unit features a bright, open floor plan with a functional kitchen, dining, and living area. The kitchen offers plenty of counter space, ample cabinetry, black appliances, a tiled backsplash, and a sit-up breakfast bar. The living room is finished with durable laminate flooring and a cozy gas fireplace, perfect for relaxing or entertaining. The primary bedroom is well-sized and offers a walk-through closet leading to a fully tiled 4-piece bathroom. Additional conveniences include a large deck for seasonal lounging and bbqing, in-suite laundry with a stacked washer and dryer, title parking, separate storage locker and bike storage. This pet-friendly (with board approval) building combines comfort with convenience. Located just steps from Safeway, Starbucks, boutique shops, restaurants, pubs, and all the amenities Marda Loop has to offer, the Dream complex is also just minutes from transit, Crowchild Trail, Downtown Calgary, MRU, and more. Call today to schedule your private viewing!
| COMMUNITY | South Calgary |
| PROPERTY TYPE | Apartment |
| BUILDING TYPE | Low Rise (2-4 stories) |
| STYLE | Low-Rise(1-4) |
| YEAR BUILT | 2007 |
| SQUARE FOOTAGE | 573 |
| BEDROOMS | 1 |
| BATHROOMS | 1.00 |
| BASEMENT | |
| AMENITIES | |
| APPLIANCES | Dishwasher, Electric Stove, Microwave, Range Hood, Refrigerator, Washer/Dryer, Window Coverings |
| COOLING | None |
| FIREPLACE | Gas |
| FLOORING | Carpet, Laminate, Tile |
| HEATING | Baseboard |
| LAUNDRY | In Unit |
| LOT FEATURES | |
| PARKING | Insulated, Owned, Parkade, Secured, Titled, Underground |
| RESTRICTIONS | Pet Restrictions or Board approval Required |
| ROOF | |
| TITLE | Fee Simple |
| BROKER | The Home Hunters Real Estate Group Ltd. |
| ROOMS | DIMENSIONS (m) | LEVEL |
|---|---|---|
| Kitchen | 7`7" x 9`8" | Main |
| Dining Room | 9`0" x 10`4" | Main |
| Living Room | 11`5" x 11`9" | Main |
| Bedroom - Primary | 10`7" x 10`7" | Main |
| 4pc Bathroom | 0`0" x 0`0" | Main |






































