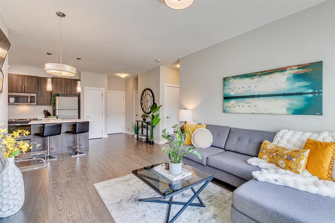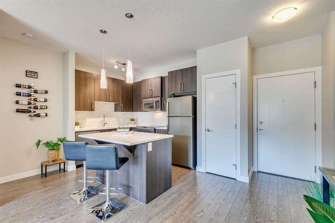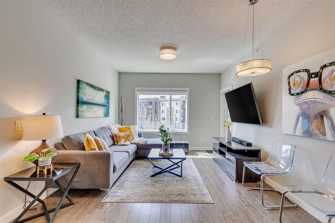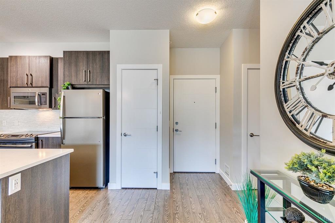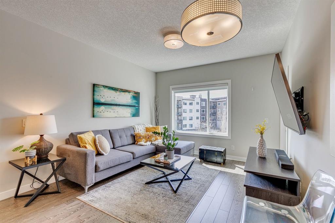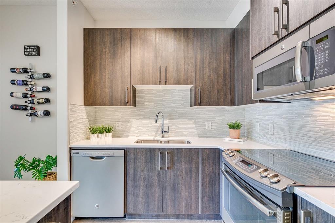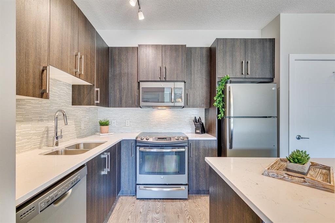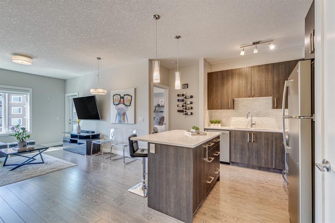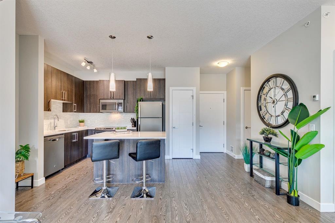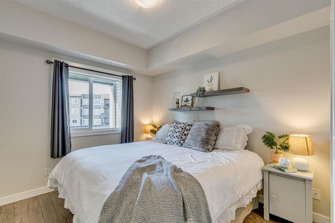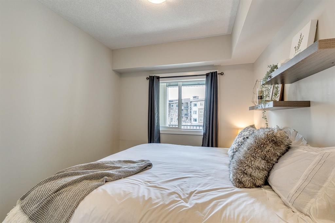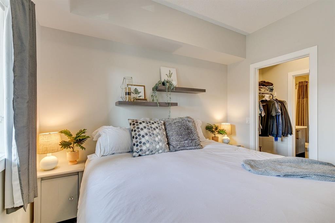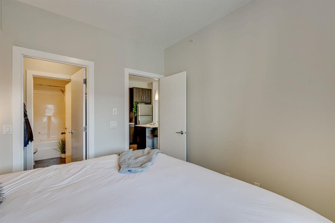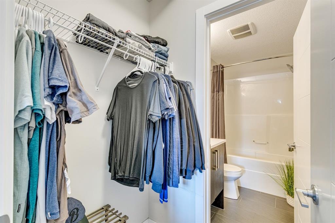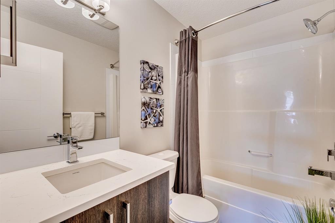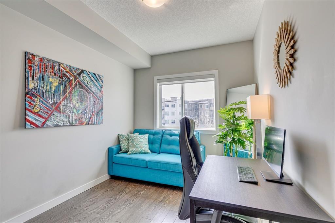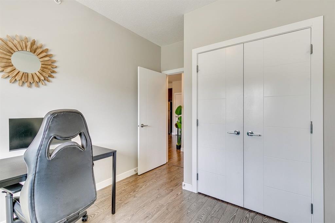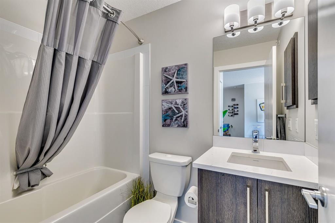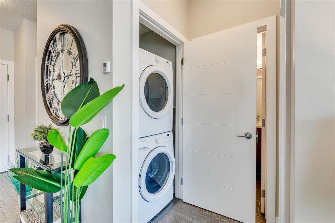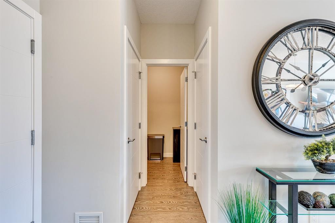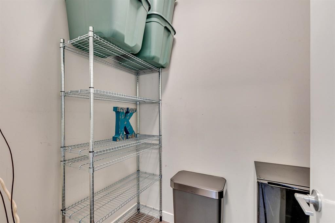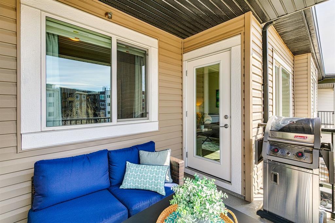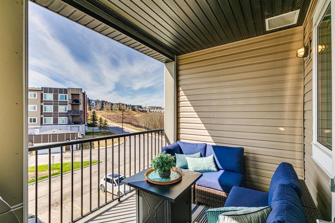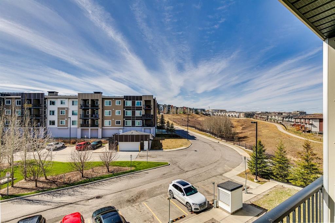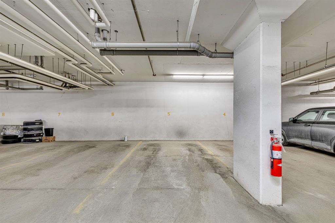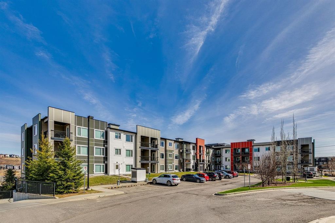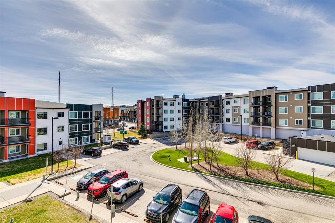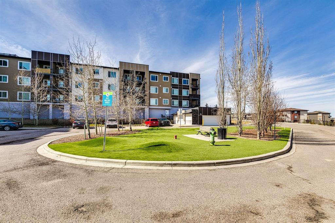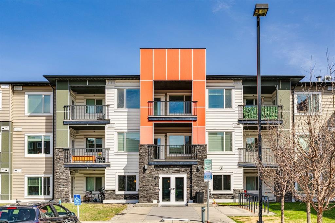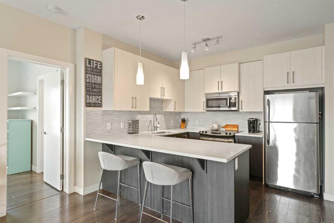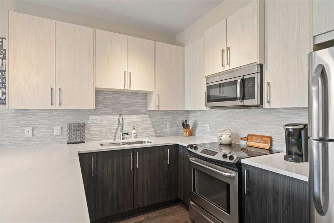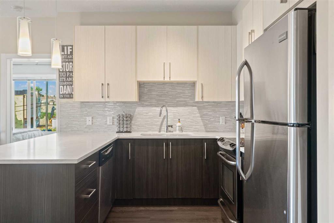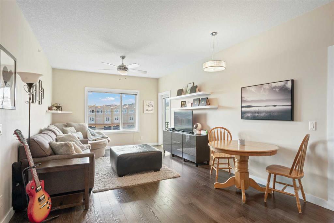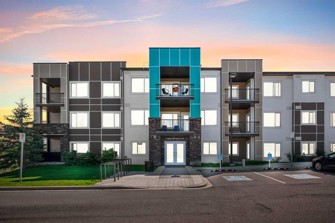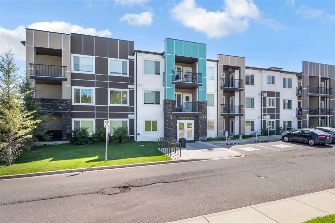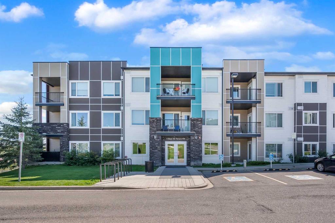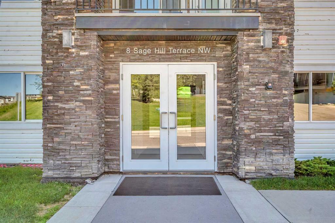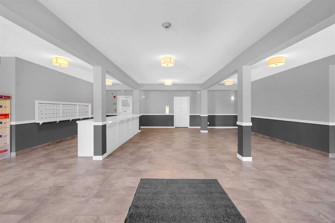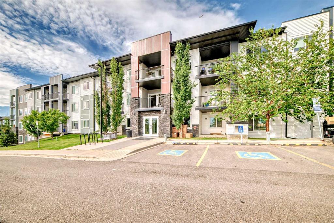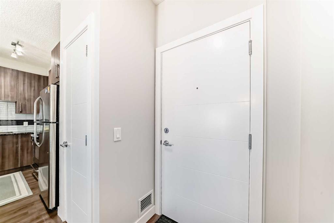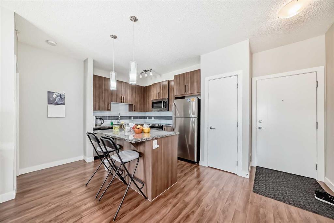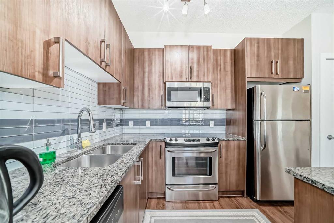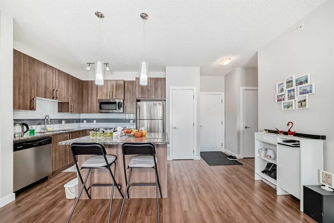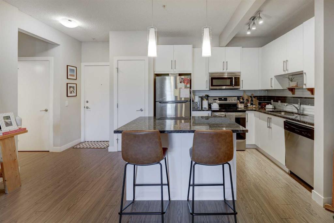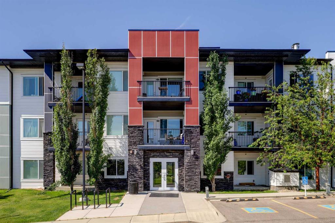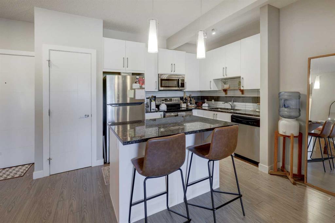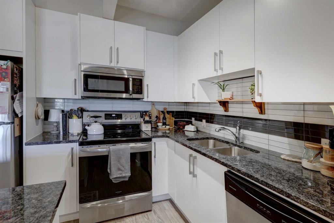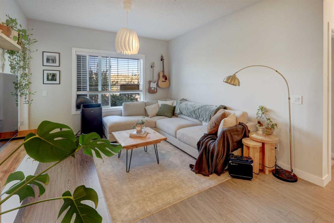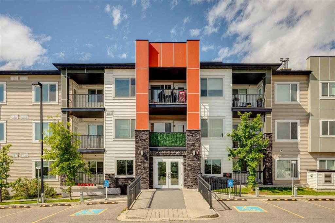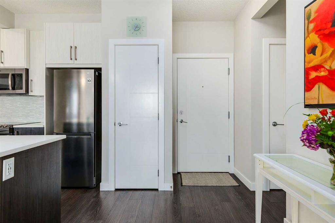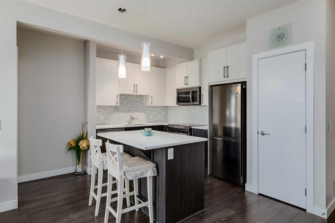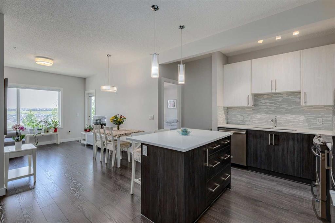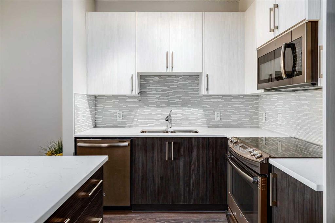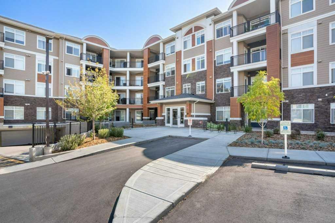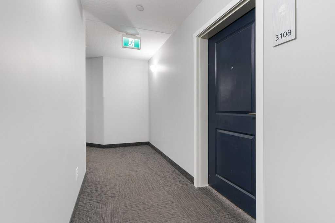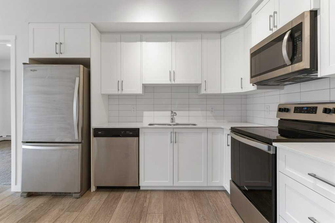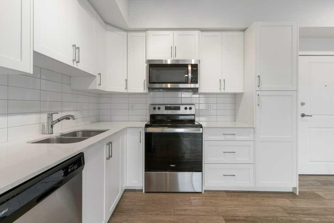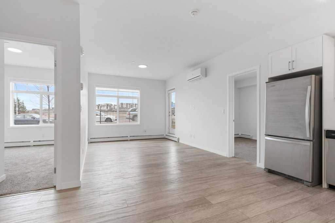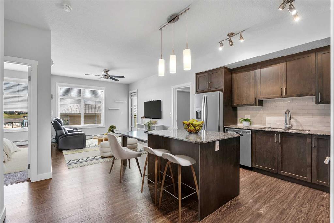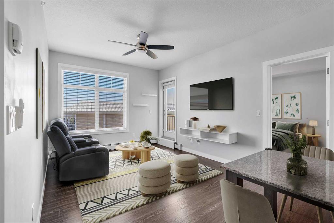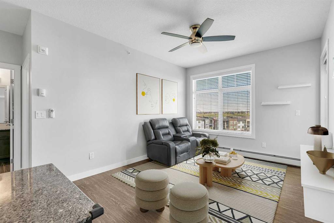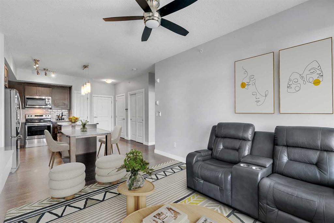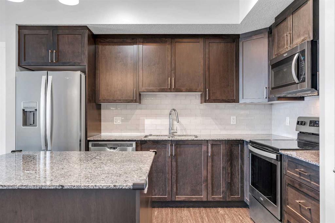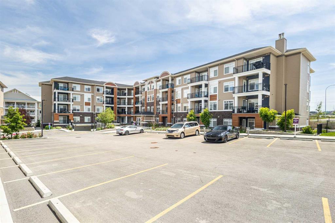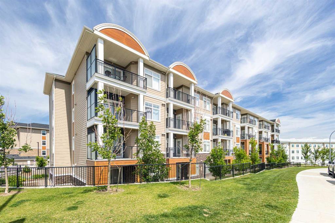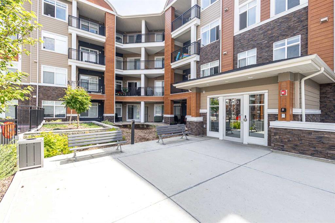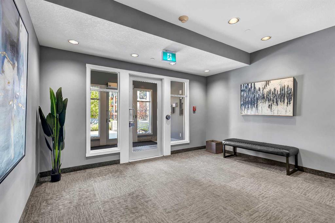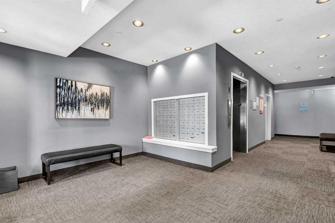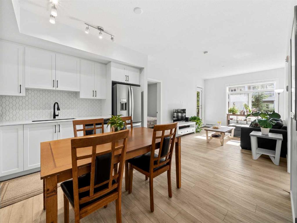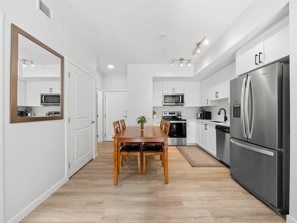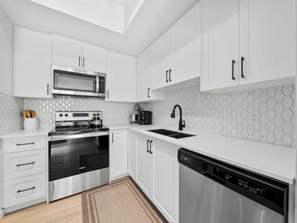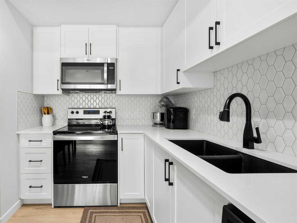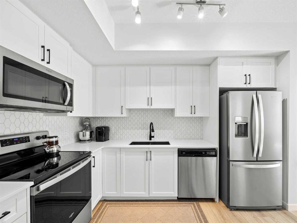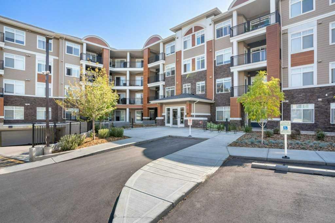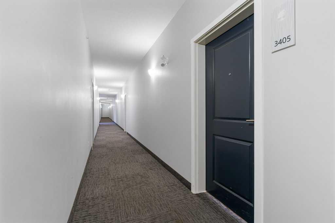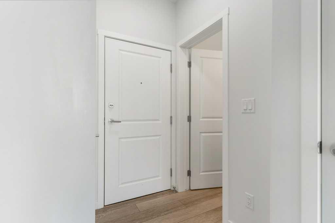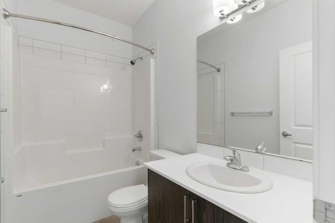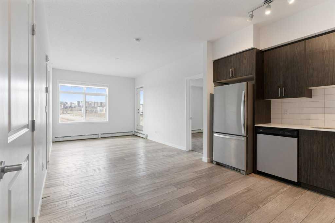305, 4 Sage Hill Terrace NW
Calgary T3R 0W4
MLS® Number: A2234913
$ 325,000
2
BEDROOMS
2 + 0
BATHROOMS
803
SQUARE FEET
2015
YEAR BUILT
Welcome to your new home in the well-established community of Sage Hill. This stylish and thoughtfully designed 2 bedroom + den home offers the perfect blend of comfort, functionality, and a low-maintenance lifestyle. The open-concept layout is warm and inviting, with large windows that fill the space with natural light and provide great views of the neighbouring green space. The kitchen is a real standout—featuring sleek dark cabinets, upgraded stainless steel appliances, quartz countertops and a central island that’s perfect for casual meals, morning coffee, or catching up with friends. Step outside onto your private balcony—an ideal outdoor retreat with room for a comfy sofa, coffee table, and even a propane barbecue (yes, they’re allowed!). Whether you’re grilling dinner or unwinding with a book, this space is perfect for soaking up some fresh air and enjoying the view. The primary bedroom is spacious with accommodation for a king-size bed and offers generous closet space, giving you a quiet and cozy place to recharge. Two full bathrooms, including an ensuite, feature clean, modern finishes, and a second bedroom offers flexible space for guests, a home office, or hobbies. Plus, a pocket office gives you a compact workspace or alternatively in-suite storage. You’ll appreciate the quality touches throughout—durable hard-surface flooring, modern lighting, and a smart, efficient layout that makes the most of every square foot (over 800 of them!). And no need to worry about winter—this home comes with a titled, heated underground parking stall to keep your vehicle warm and protected all year round. Best of all, the building is pet-friendly, so your furry companion is welcome too (just be sure to ask for approval)! With this beautiful home, you’ll be close to everything—from shops and restaurants to parks, transit and walking paths. Whether you’re starting out, downsizing, or simply looking for a fresh space to call your own, this condo checks all the boxes.
| COMMUNITY | Sage Hill |
| PROPERTY TYPE | Apartment |
| BUILDING TYPE | Low Rise (2-4 stories) |
| STYLE | Single Level Unit |
| YEAR BUILT | 2015 |
| SQUARE FOOTAGE | 803 |
| BEDROOMS | 2 |
| BATHROOMS | 2.00 |
| BASEMENT | |
| AMENITIES | |
| APPLIANCES | Dishwasher, Electric Range, Microwave Hood Fan, Refrigerator, Washer/Dryer Stacked, Window Coverings |
| COOLING | None |
| FIREPLACE | N/A |
| FLOORING | Ceramic Tile, Laminate |
| HEATING | In Floor |
| LAUNDRY | In Unit |
| LOT FEATURES | |
| PARKING | Parkade, Titled, Underground |
| RESTRICTIONS | Pet Restrictions or Board approval Required, Pets Allowed |
| ROOF | Asphalt Shingle |
| TITLE | Fee Simple |
| BROKER | CIR Realty |
| ROOMS | DIMENSIONS (m) | LEVEL |
|---|---|---|
| Kitchen | 16`5" x 11`10" | Main |
| Living/Dining Room Combination | 14`10" x 11`11" | Main |
| Laundry | 3`3" x 2`9" | Main |
| Balcony | 10`0" x 8`0" | Main |
| Bedroom - Primary | 10`6" x 9`7" | Main |
| Bedroom | 11`3" x 8`10" | Main |
| 4pc Bathroom | 7`4" x 4`11" | Main |
| 4pc Ensuite bath | 7`7" x 4`11" | Main |
| Den | 5`11" x 4`11" | Main |

