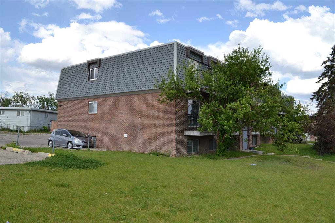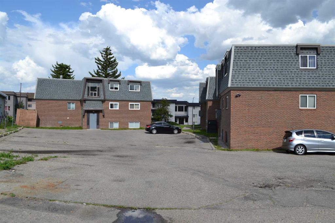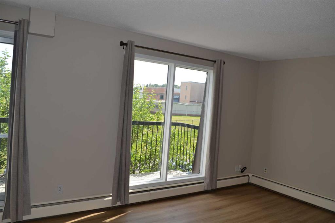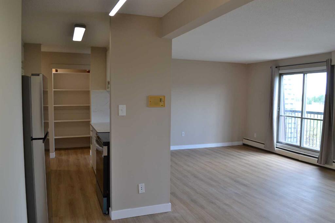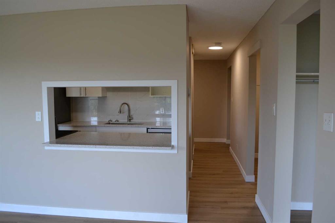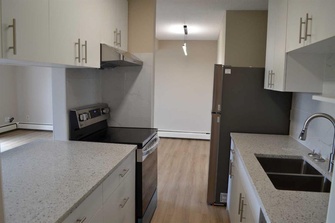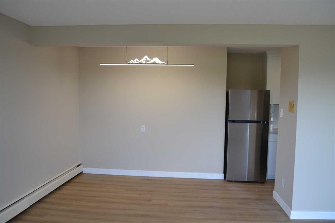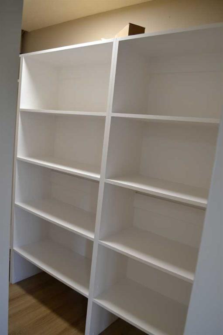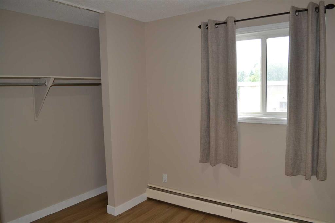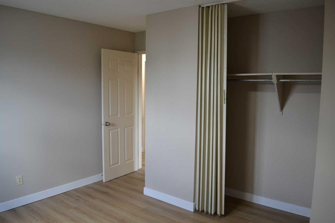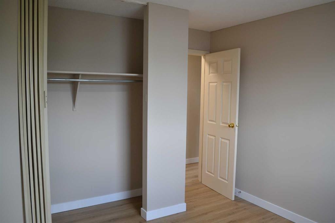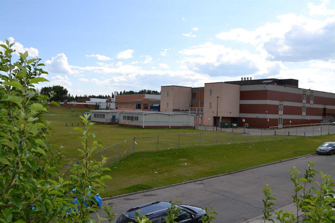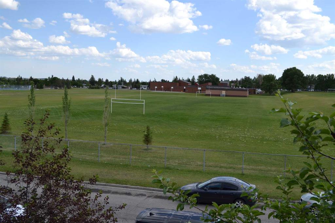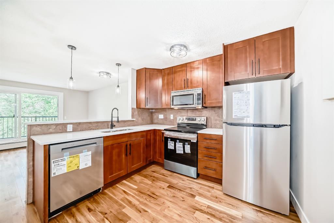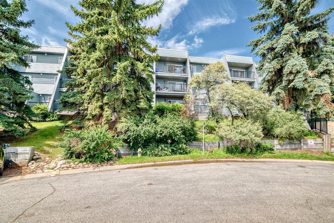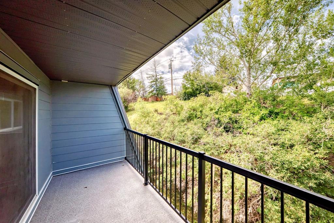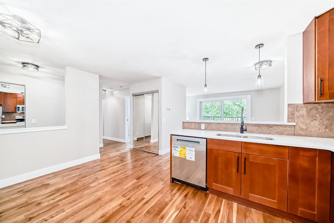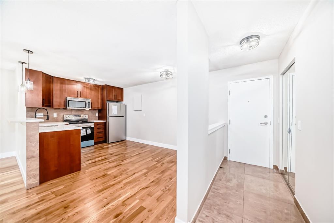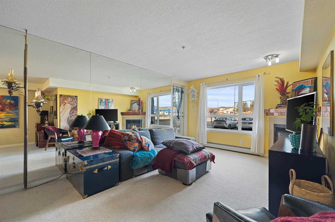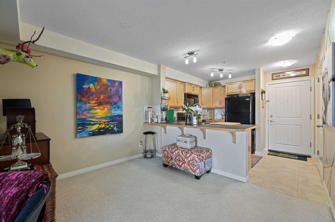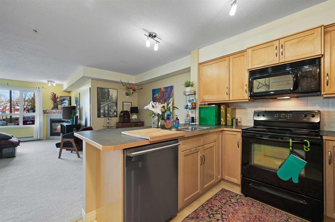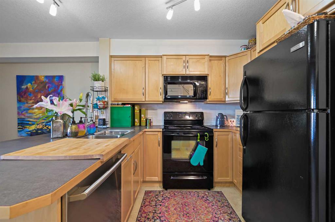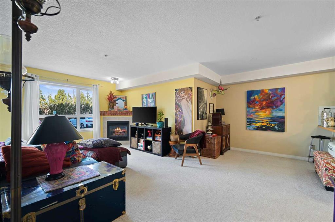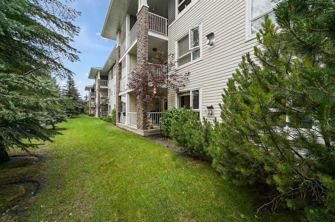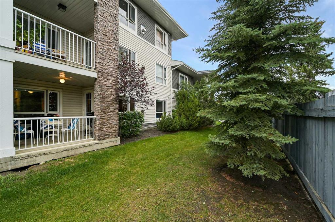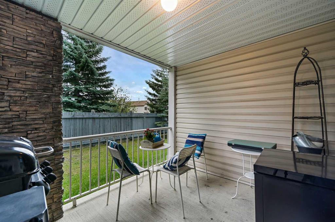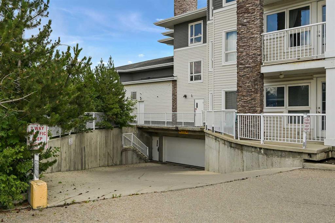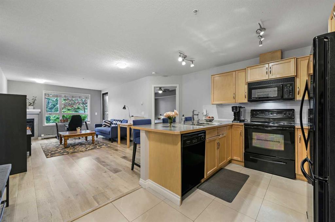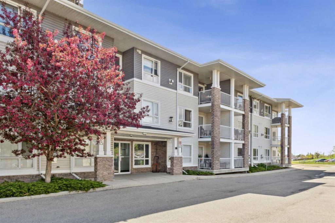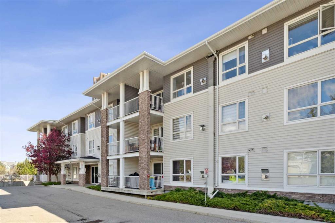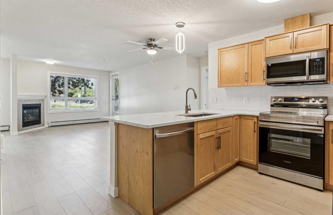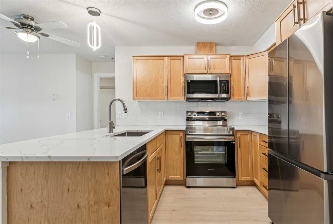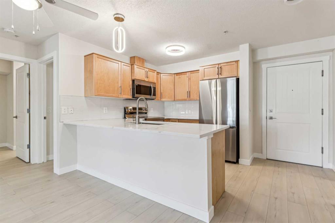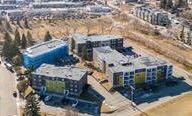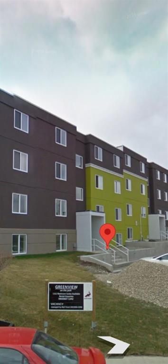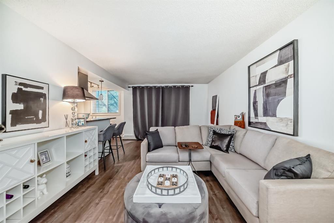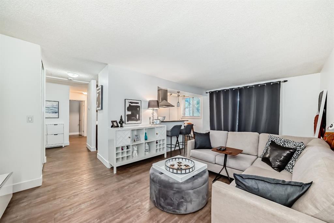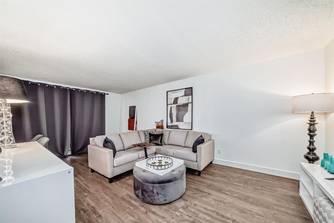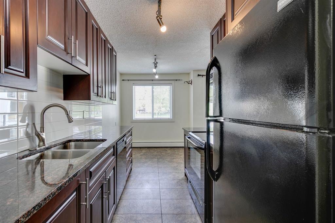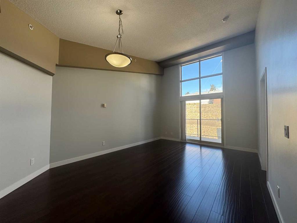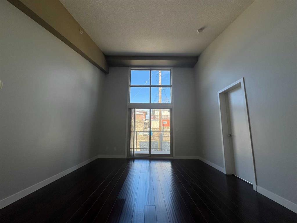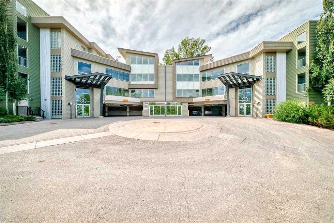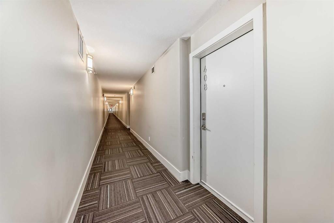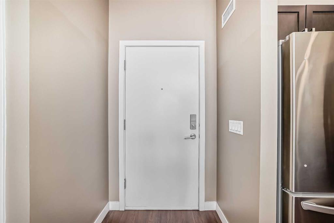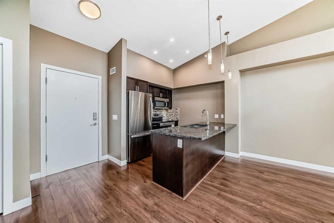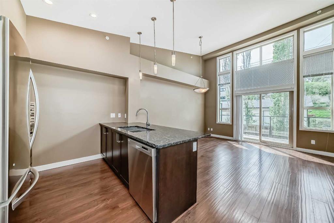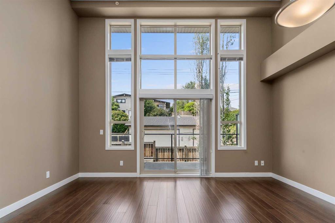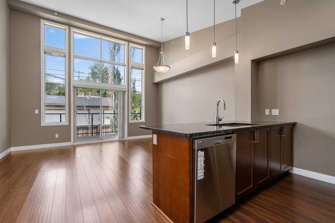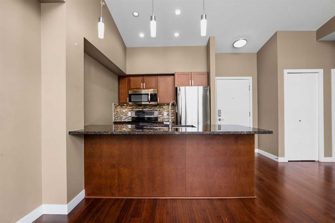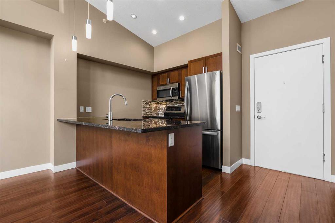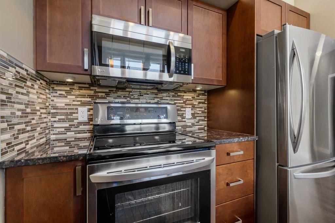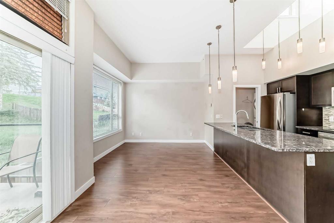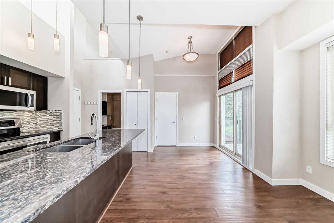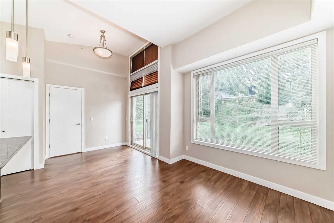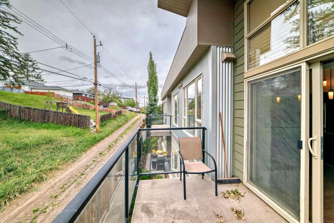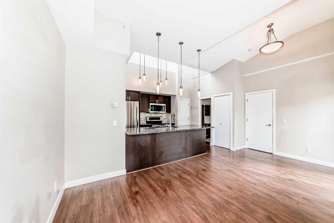305, 431c Huntsville Crescent NW
Calgary T2K 4W3
MLS® Number: A2231636
$ 275,000
3
BEDROOMS
1 + 0
BATHROOMS
1,001
SQUARE FEET
1971
YEAR BUILT
Location Location ! New renovation 3-bedroom condo on the top level in the desirable and well established community of Huntington Hills. A great opportunity for a first-time home buye with childens go to school up to senior High school. layout includes a entrance, large living room, dining room & galley kitchen with new stainless steel appliances and lots of cupboard space and pantry. Down the hall you will find a renovated bathroom & 3 bedrooms with large closets. This unit comes with an outdoor parking stall, Amazing location across from School playground open view, near by Superstore, 7/11, McDonald’s and close to all the amenities. schools, areana, restaurants and shops of Centre Street NW. don't miss it investor also.
| COMMUNITY | Huntington Hills |
| PROPERTY TYPE | Apartment |
| BUILDING TYPE | Low Rise (2-4 stories) |
| STYLE | Single Level Unit |
| YEAR BUILT | 1971 |
| SQUARE FOOTAGE | 1,001 |
| BEDROOMS | 3 |
| BATHROOMS | 1.00 |
| BASEMENT | |
| AMENITIES | |
| APPLIANCES | Dishwasher, Electric Range, Range Hood, Refrigerator, Window Coverings |
| COOLING | None |
| FIREPLACE | N/A |
| FLOORING | Laminate, Tile |
| HEATING | Boiler |
| LAUNDRY | Laundry Room, Washer Hookup |
| LOT FEATURES | |
| PARKING | Stall |
| RESTRICTIONS | Pets Allowed |
| ROOF | |
| TITLE | Fee Simple |
| BROKER | Diamond Realty & Associates LTD. |
| ROOMS | DIMENSIONS (m) | LEVEL |
|---|---|---|
| Balcony | 19`0" x 3`9" | Main |
| Living Room | 22`6" x 12`6" | Main |
| Dining Room | 11`3" x 9`10" | Main |
| Kitchen With Eating Area | 10`9" x 8`3" | Main |
| Pantry | 8`5" x 3`5" | Main |
| 4pc Bathroom | 10`1" x 4`11" | Main |
| Bedroom | 10`10" x 8`8" | Main |
| Bedroom | 9`8" x 10`1" | Main |
| Laundry | 3`5" x 2`11" | Main |
| Bedroom - Primary | 12`0" x 9`8" | Main |


