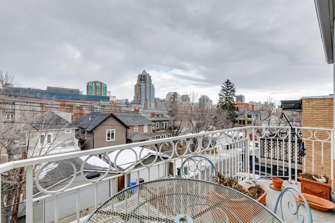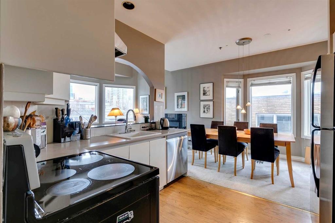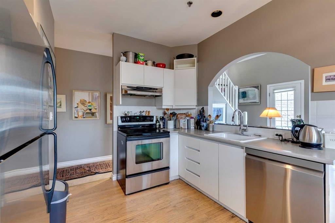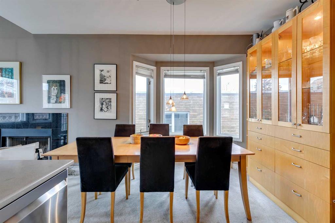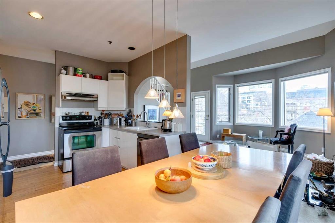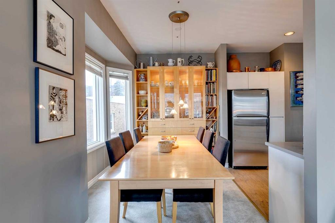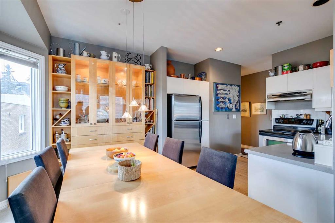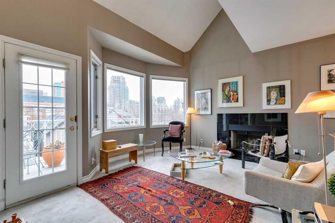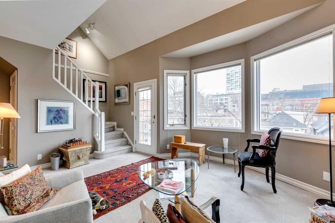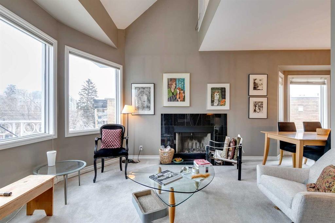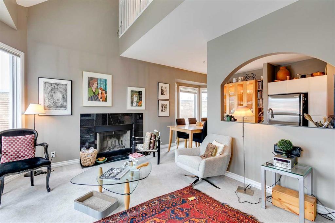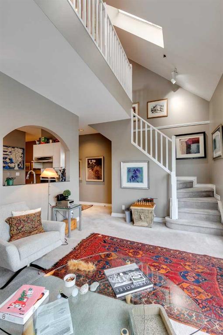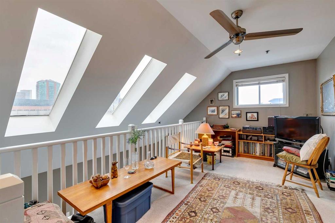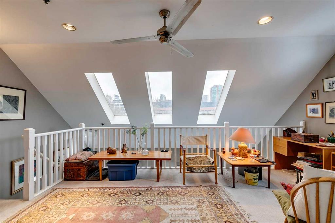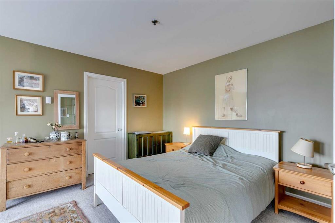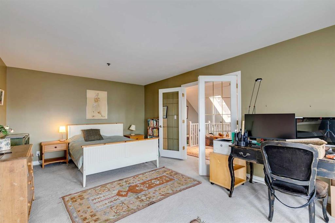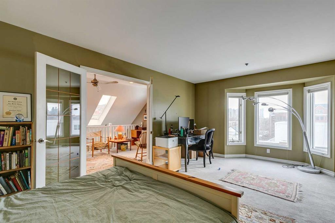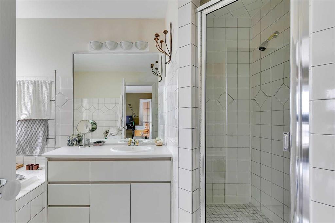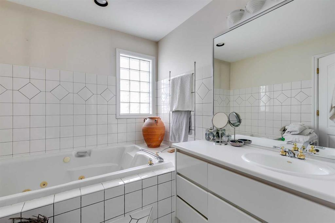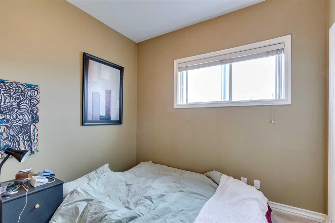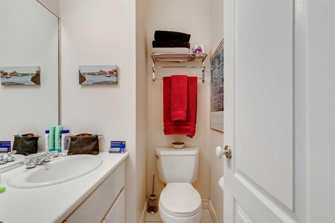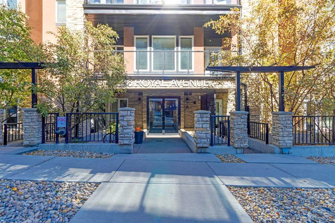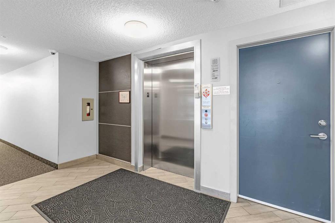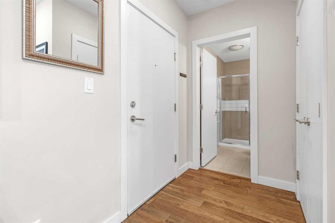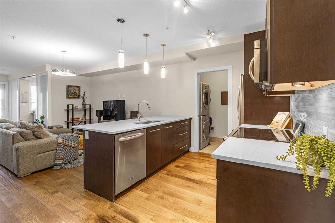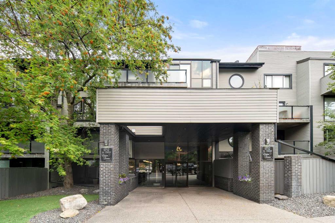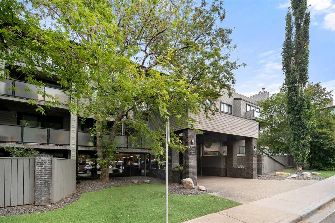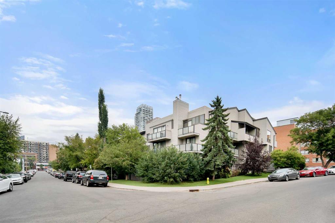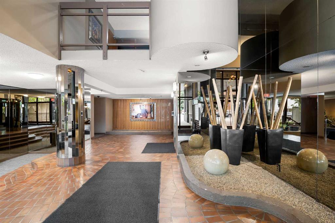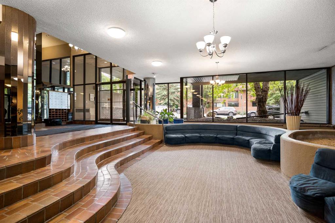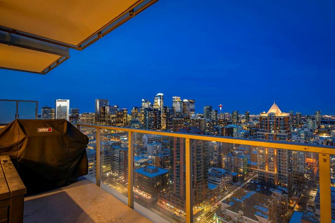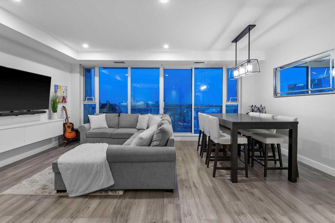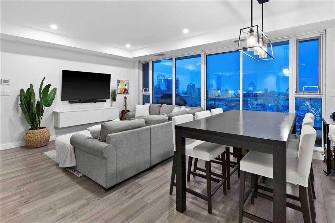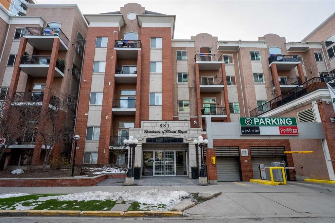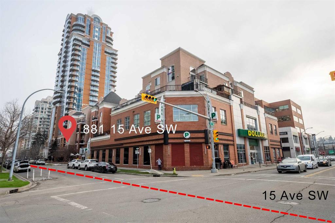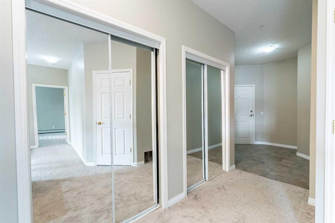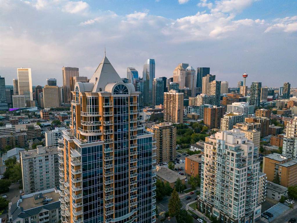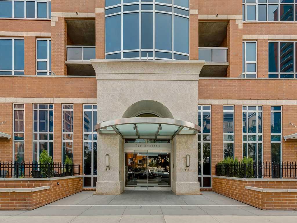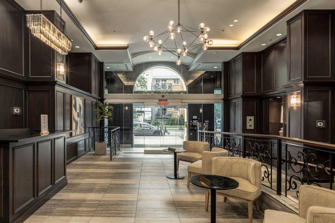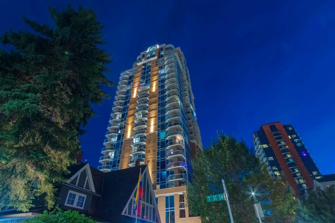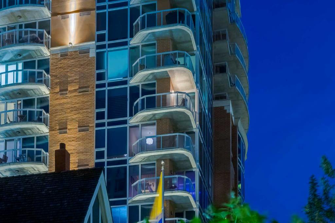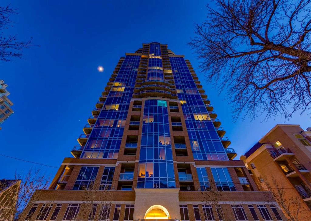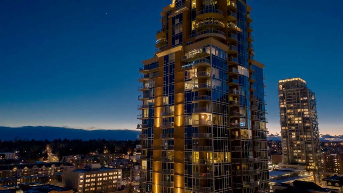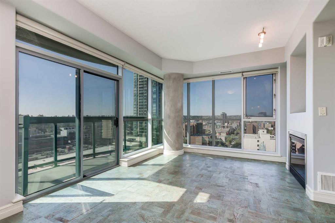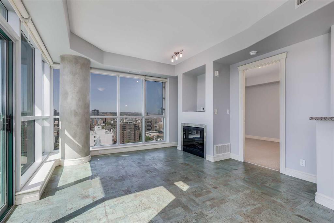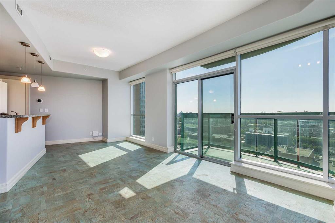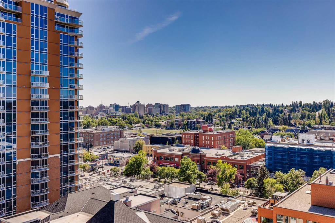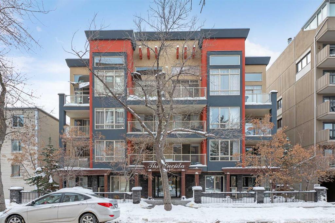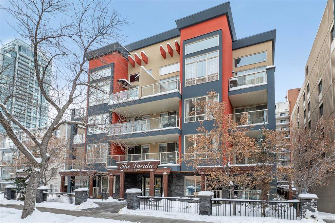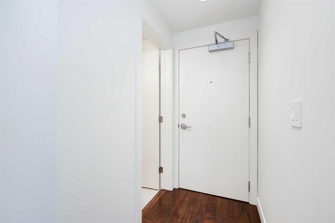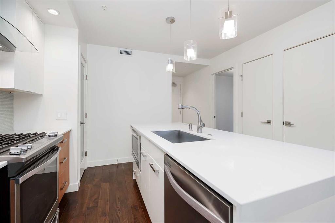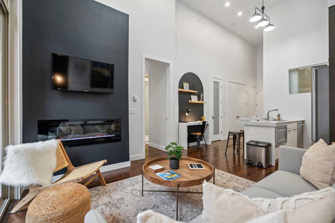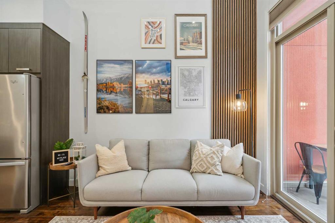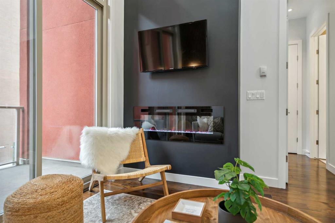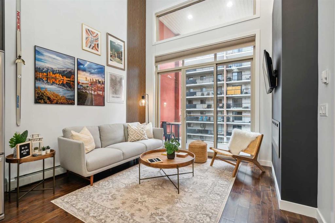306, 916 19 Avenue SW
Calgary T2T 0H7
MLS® Number: A2187802
$ 460,000
2
BEDROOMS
2 + 0
BATHROOMS
1992
YEAR BUILT
This bright and spacious 2-bedroom, 2 bathroom corner unit with downtown views is perfectly located. The open main level has 9-foot ceilings throughout, bedroom, full bathroom, and comes out to a spacious kitchen overlooking the dining room & living room with a cozy wood burning fireplace, and soaring windows with a downtown view. The second level has an exquisite master retreat encompassing the entire level, featuring a huge bedroom, walk-in closet, private ensuite, and sitting area that is perfect for a second living room or an office. Other notable features include a private balcony with downtown views & one assigned secured underground parking stall with storage cabinet. The underground parkade also includes bike storage. This lovely condo is located just steps to 17th Avenue shops & restaurants & close to shopping, schools, public transit & is just a quick drive to the downtown core. Don’t miss out on this rare opportunity. Book a showing today.
| COMMUNITY | Lower Mount Royal |
| PROPERTY TYPE | Apartment |
| BUILDING TYPE | Low Rise (2-4 stories) |
| STYLE | Apartment |
| YEAR BUILT | 1992 |
| SQUARE FOOTAGE | 1,254 |
| BEDROOMS | 2 |
| BATHROOMS | 2.00 |
| BASEMENT | |
| AMENITIES | |
| APPLIANCES | Dishwasher, Dryer, Electric Stove, Range Hood, Refrigerator, Washer, Window Coverings |
| COOLING | None |
| FIREPLACE | Living Room, Wood Burning |
| FLOORING | Carpet, Hardwood, Tile |
| HEATING | In Floor |
| LAUNDRY | In Unit |
| LOT FEATURES | |
| PARKING | Assigned, Covered, Parkade, Underground |
| RESTRICTIONS | Pet Restrictions or Board approval Required, Pets Allowed |
| ROOF | Asphalt Shingle |
| TITLE | Fee Simple |
| BROKER | RE/MAX Realty Professionals |
| ROOMS | DIMENSIONS (m) | LEVEL |
|---|---|---|
| Kitchen | 10`4" x 8`3" | Main |
| Dining Room | 10`8" x 6`5" | Main |
| Living Room | 15`9" x 12`6" | Main |
| Foyer | 9`7" x 5`6" | Main |
| Laundry | 2`11" x 2`7" | Main |
| Balcony | 14`2" x 5`6" | Main |
| Bedroom | 9`2" x 8`11" | Main |
| 3pc Bathroom | 7`6" x 5`4" | Main |
| 4pc Ensuite bath | 11`10" x 7`6" | Upper |
| Bedroom - Primary | 20`7" x 12`3" | Upper |
| Storage | 7`6" x 6`9" | Upper |
| Loft | 15`10" x 8`11" | Upper |


