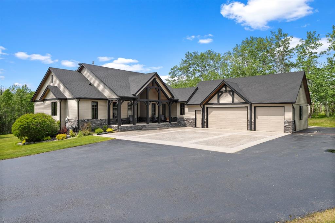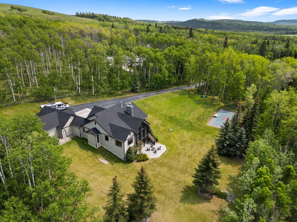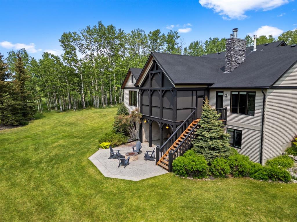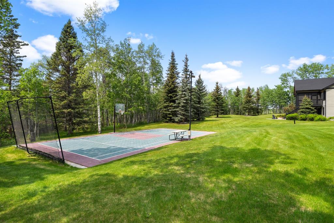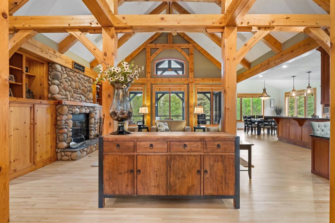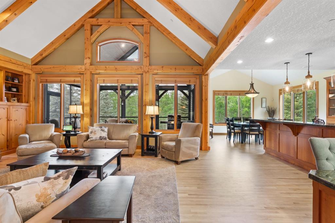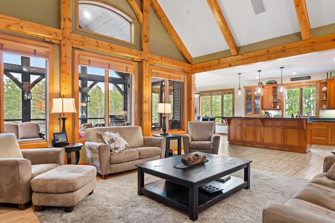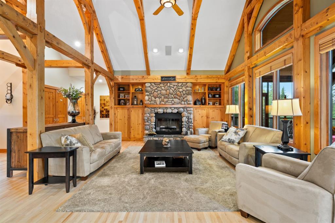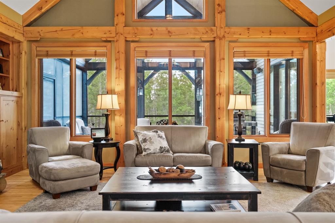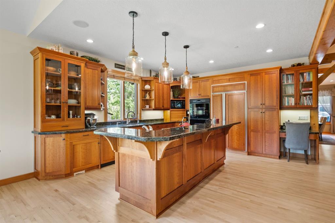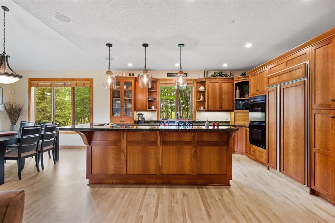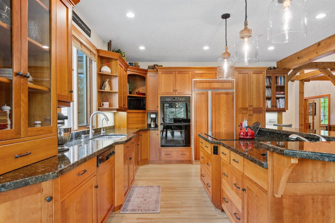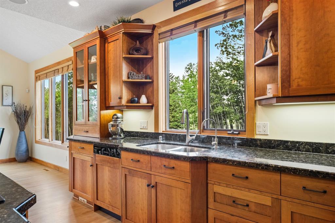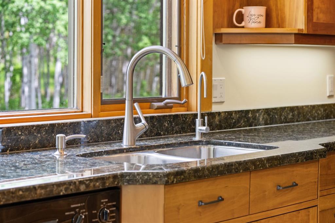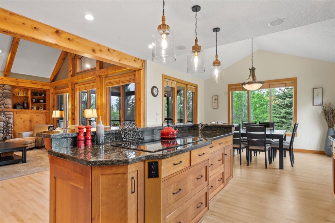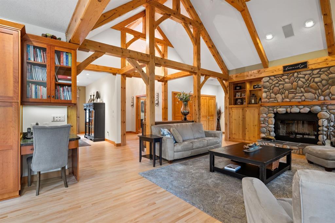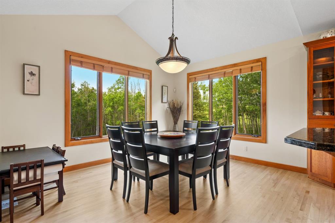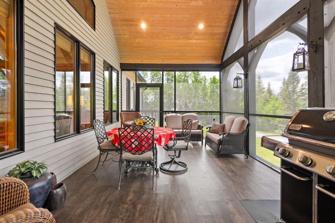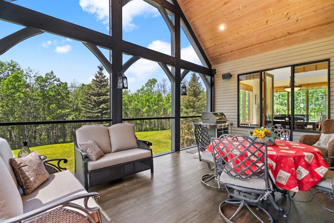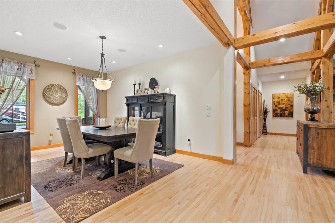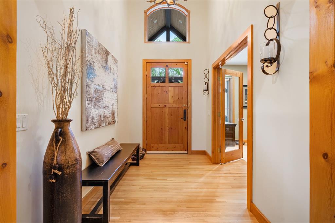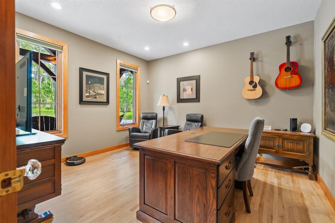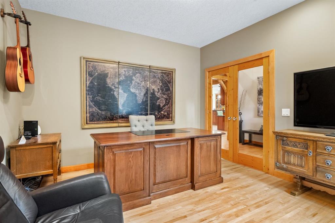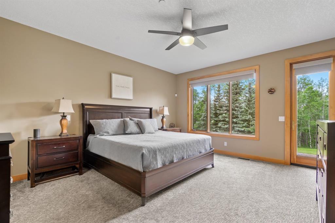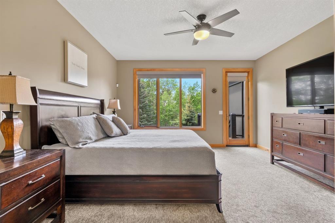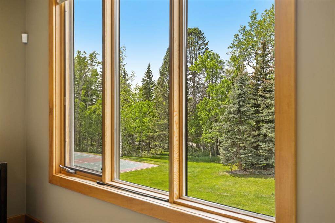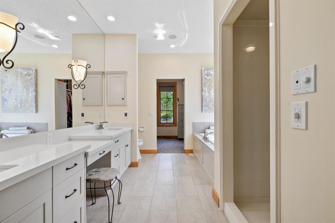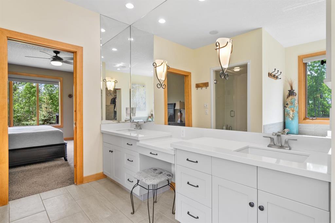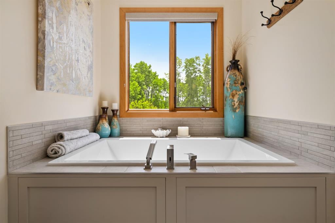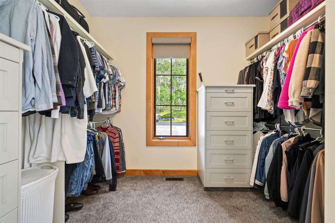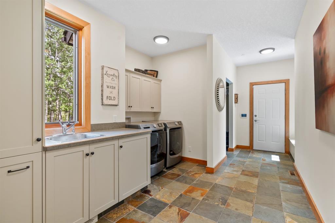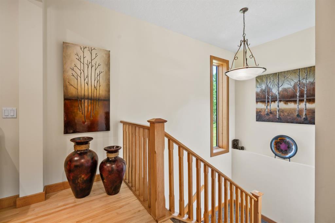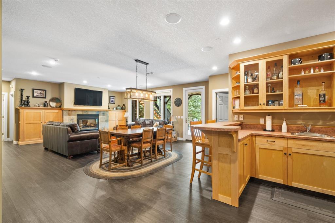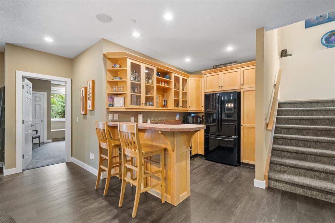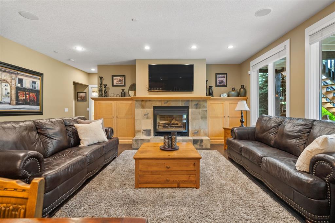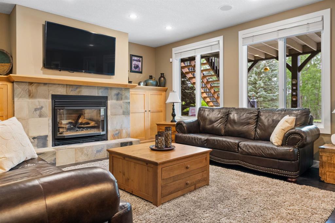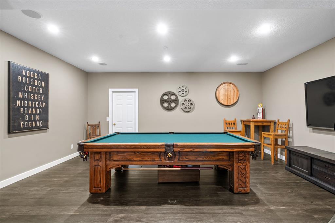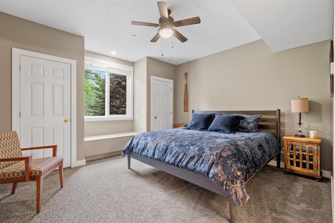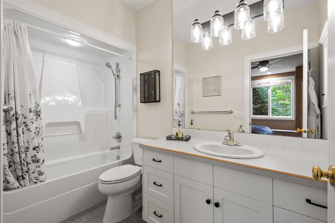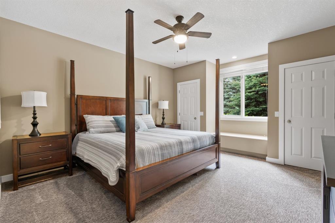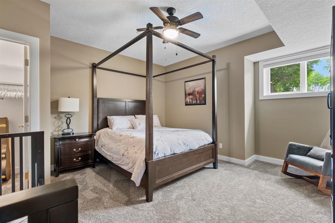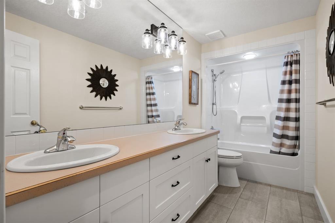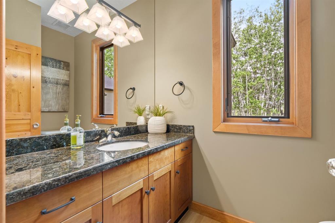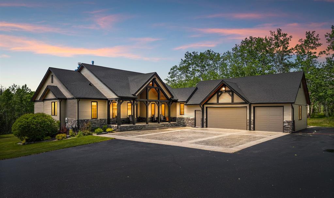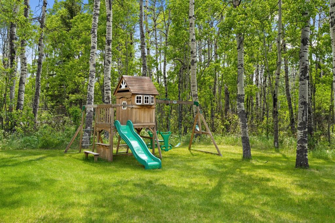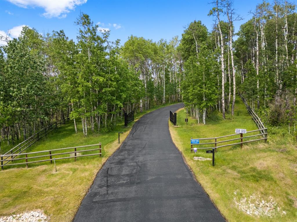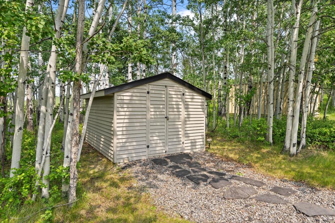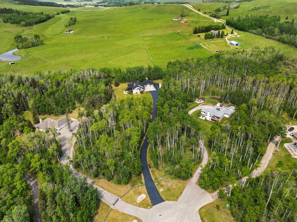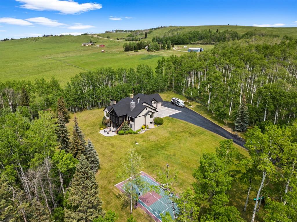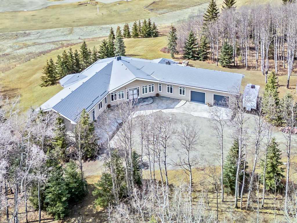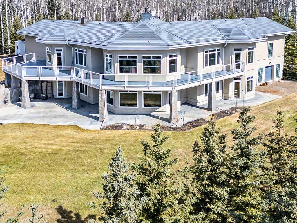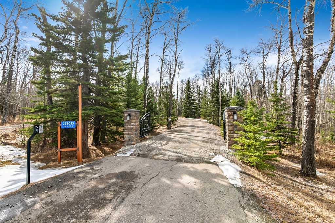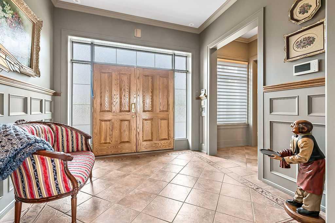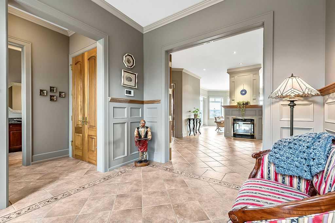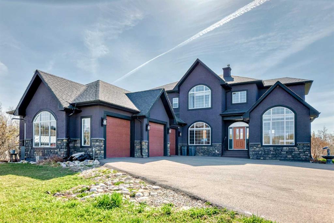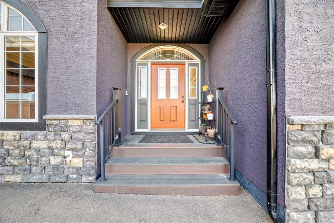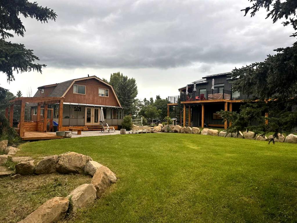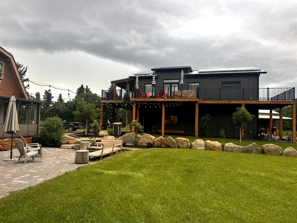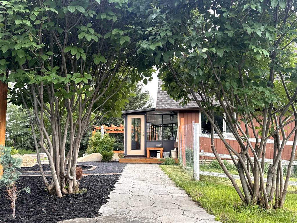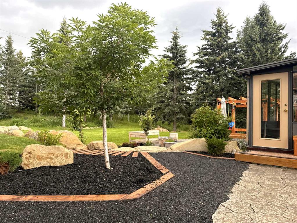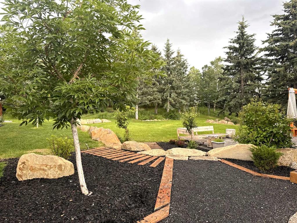306166 226 Street W
Rural Foothills County T0K1K0
MLS® Number: A2228312
$ 1,599,999
5
BEDROOMS
3 + 1
BATHROOMS
2,395
SQUARE FEET
1998
YEAR BUILT
15 Millarville Ridge, Unparalleled Acreage Living in the Heart of Millarville. Escape the city and discover the ultimate blend of privacy, luxury, and functionality on this 3.46-acre estate, just 25 minutes southwest of Calgary in the scenic foothills of Millarville. This immaculately maintained property is designed for those who crave space, serenity, and style—inside and out. The sprawling walkout bungalow offers 5 bedrooms and 3.5 bathrooms, including a luxurious 5-piece primary ensuite complete with a steam shower. With over 2,300 sq. ft. on the main floor and nearly 4,700 sq. ft. of total living space, there’s plenty of room to live, entertain, and grow. Located on a FULLY paved route with no gravel roads, access is seamless year-round-an uncommon and highly sought-after feature in rural living. Thoughtfully updated and meticulously cared for, this home boasts a freshly paved driveway and newer electric security gate, sport court ideal for pickleball, basketball, or golf practice, four car garage —perfect for toys, tools, or a workshop, cozy wood-burning fireplace on the main level and a gas fireplace in the fully developed walkout basement, In-floor heating (boiler system) in the basement for year-round comfort, an additional master suite downstairs with its own ensuite, Large cold room—ideal for food storage or a wine cellar, a 235 sq. ft. Suncoast screened-in deck for enjoying peaceful mornings and breathtaking prairie sunsets. Outside, the manicured grounds offer exceptional privacy and a true sense of escape, while still being close to all amenities in Calgary, Okotoks, Diamond Valley, and Bragg Creek. Millarville has its own K-8 School, Post Office/General Store, Mechanic Shop, and Stunning Walking Trails. This is more than just a home—it’s a rare opportunity to own a slice of paradise in one of Alberta’s most desirable rural communities.
| COMMUNITY | Millarville Ridge |
| PROPERTY TYPE | Detached |
| BUILDING TYPE | House |
| STYLE | Acreage with Residence, Bungalow |
| YEAR BUILT | 1998 |
| SQUARE FOOTAGE | 2,395 |
| BEDROOMS | 5 |
| BATHROOMS | 4.00 |
| BASEMENT | Finished, Full, Walk-Out To Grade |
| AMENITIES | |
| APPLIANCES | Bar Fridge, Dishwasher, Double Oven, Electric Cooktop, Garburator, Microwave, Washer/Dryer, Window Coverings |
| COOLING | None |
| FIREPLACE | Basement, Gas, Living Room, Wood Burning |
| FLOORING | Carpet, Hardwood, Tile |
| HEATING | Forced Air |
| LAUNDRY | Main Level |
| LOT FEATURES | Landscaped, Many Trees, No Neighbours Behind |
| PARKING | Additional Parking, Asphalt, Driveway, Electric Gate, Heated Garage, Insulated, Oversized, Quad or More Attached, RV Access/Parking |
| RESTRICTIONS | None Known |
| ROOF | Asphalt Shingle |
| TITLE | Fee Simple |
| BROKER | Century 21 Foothills South Real Estate |
| ROOMS | DIMENSIONS (m) | LEVEL |
|---|---|---|
| 4pc Bathroom | 0`0" x 0`0" | Basement |
| 4pc Ensuite bath | 0`0" x 0`0" | Basement |
| Kitchenette | 10`0" x 11`8" | Basement |
| Bedroom | 13`8" x 14`1" | Basement |
| Bedroom | 15`9" x 14`5" | Basement |
| Bedroom | 13`10" x 16`1" | Basement |
| Family Room | 25`4" x 19`8" | Basement |
| Game Room | 19`6" x 17`10" | Basement |
| Storage | 10`11" x 12`3" | Basement |
| 2pc Bathroom | 0`0" x 0`0" | Main |
| 5pc Bathroom | 11`11" x 12`7" | Main |
| Dining Room | 14`3" x 12`0" | Main |
| Dining Room | 11`8" x 15`9" | Main |
| Foyer | 6`7" x 10`9" | Main |
| Kitchen | 15`1" x 15`5" | Main |
| Laundry | 9`7" x 13`8" | Main |
| Living Room | 20`6" x 16`1" | Main |
| Mud Room | 15`11" x 8`5" | Main |
| Bedroom | 12`1" x 13`5" | Main |
| Bedroom - Primary | 14`5" x 15`9" | Main |
| Sunroom/Solarium | 19`1" x 12`4" | Main |
| Walk-In Closet | 10`0" x 7`11" | Main |

