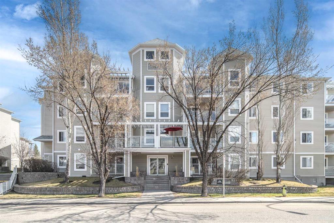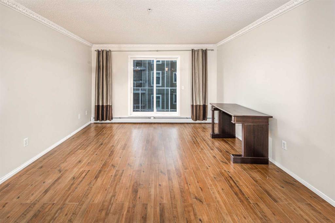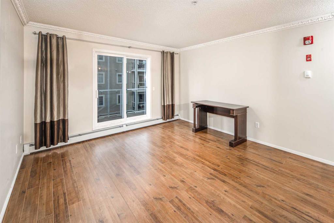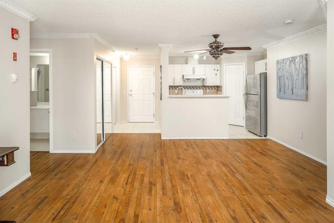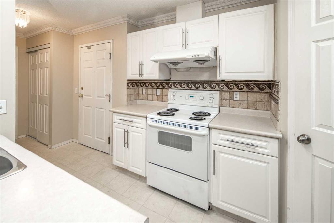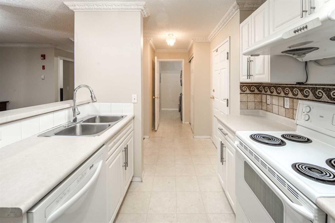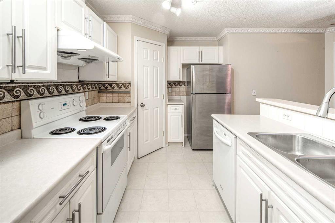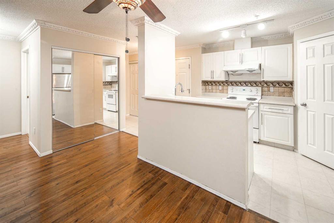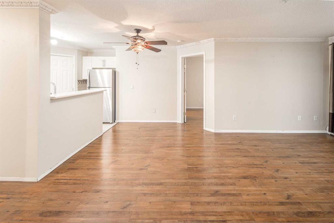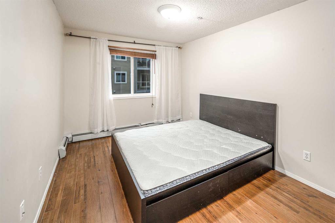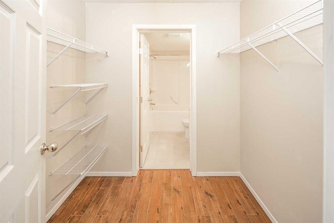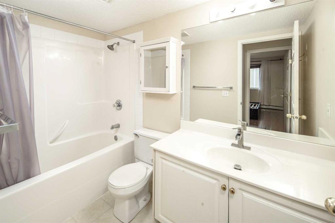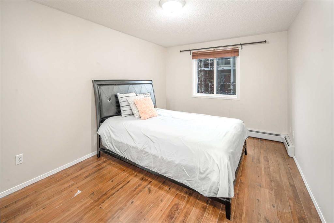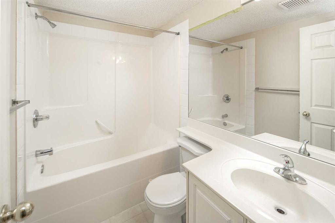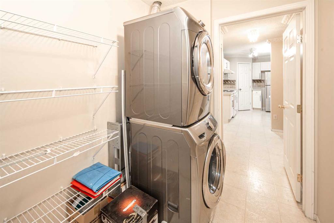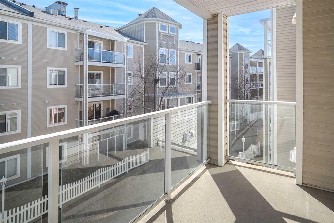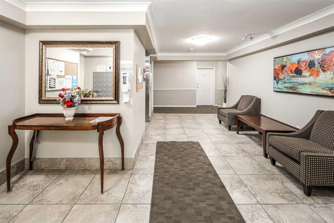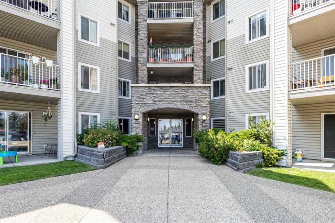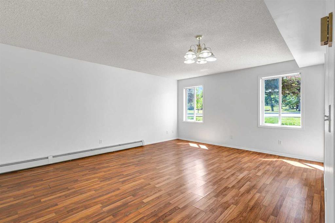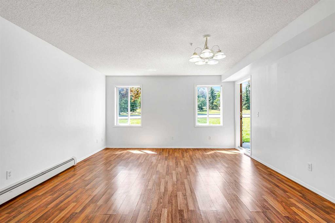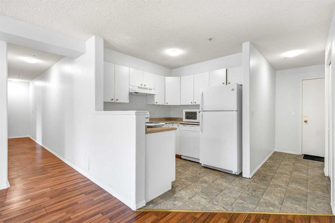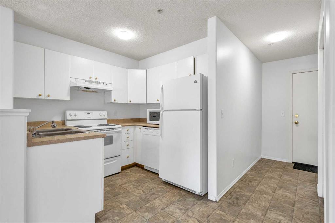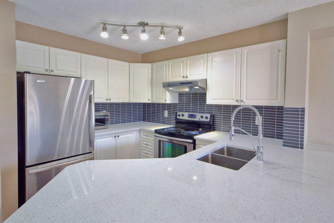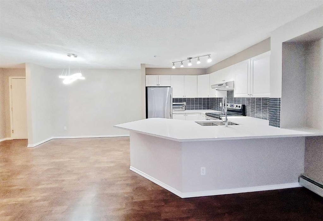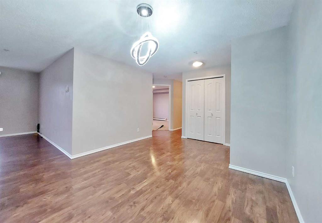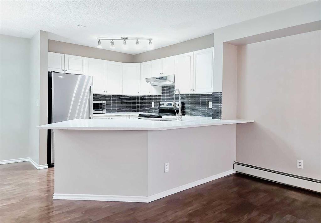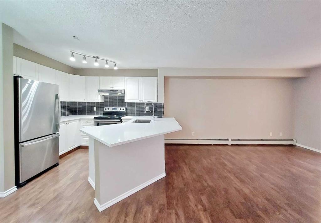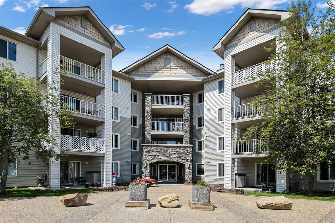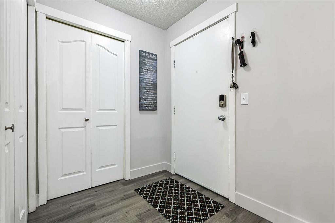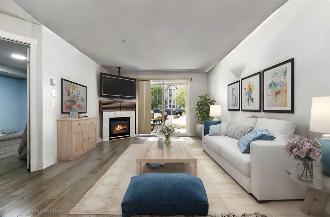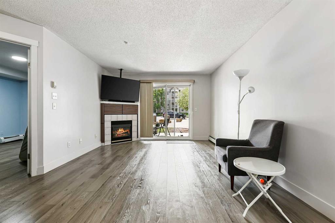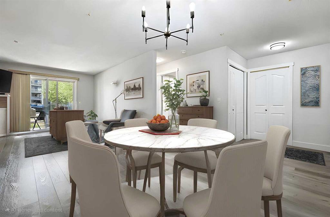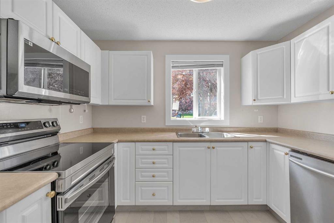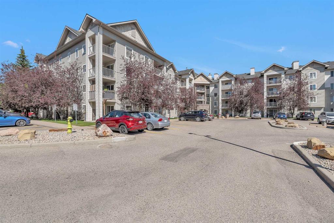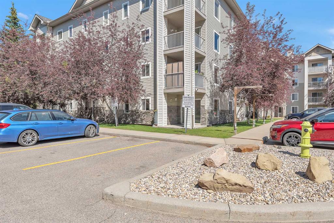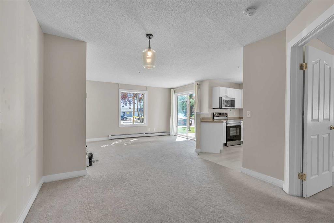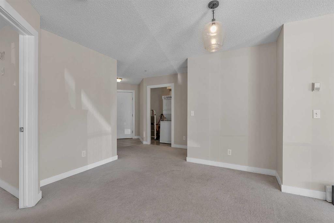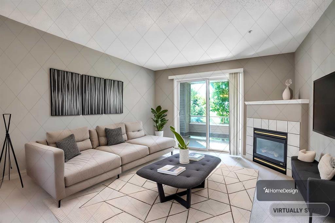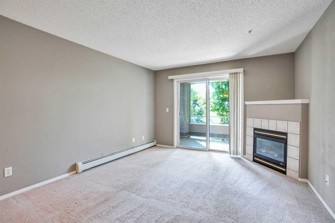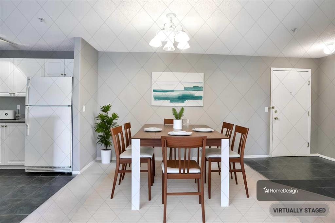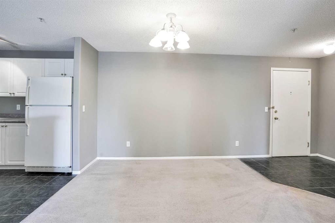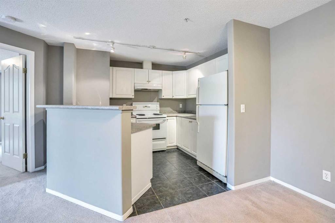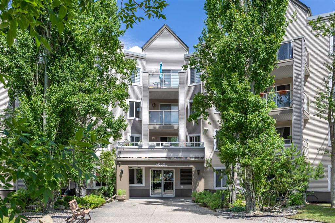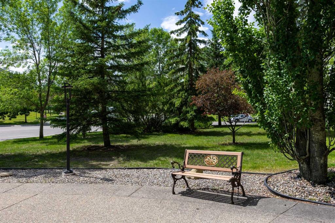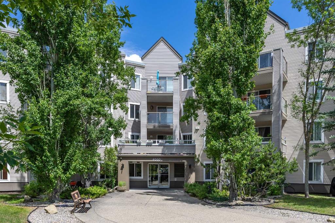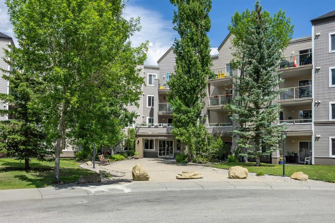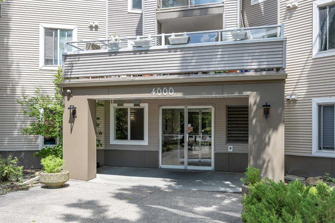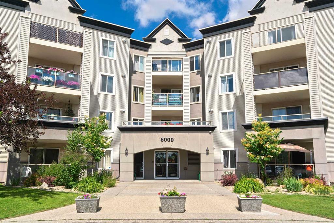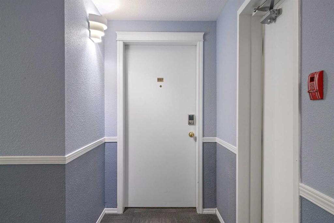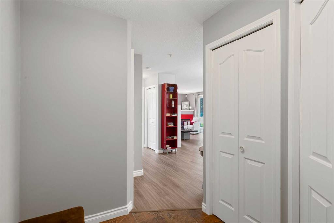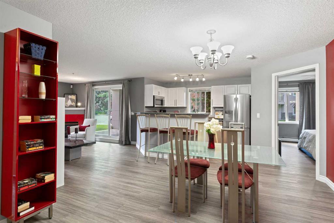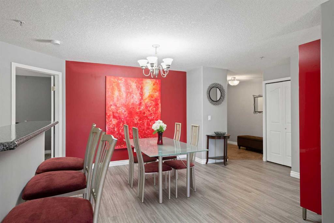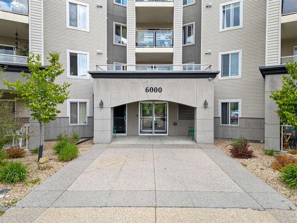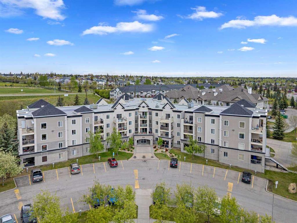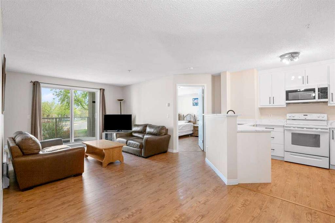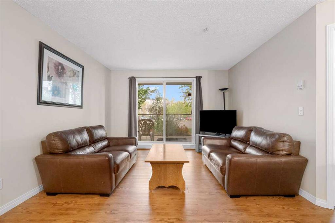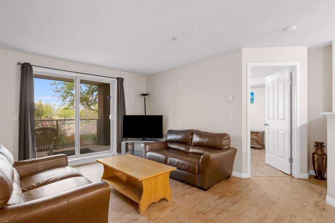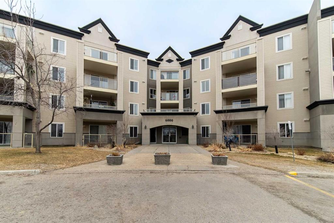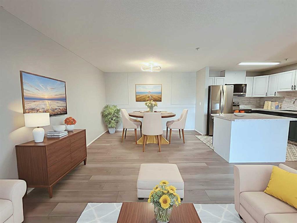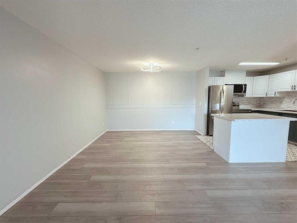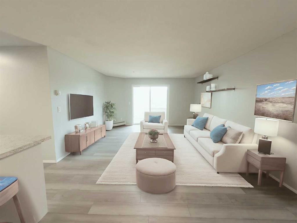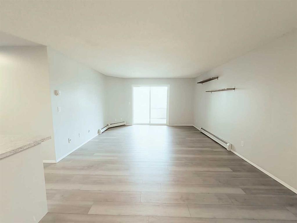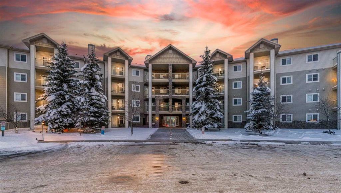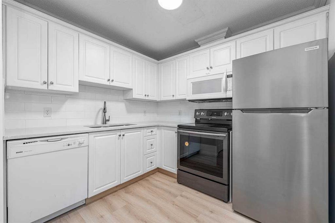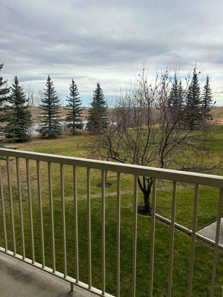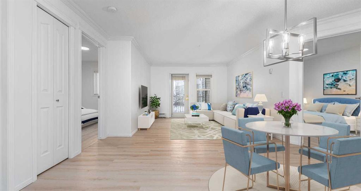307, 280 Shawville Way SE
Calgary T2Y 3Z8
MLS® Number: A2242291
$ 289,900
2
BEDROOMS
2 + 0
BATHROOMS
929
SQUARE FEET
1999
YEAR BUILT
Welcome to this exceptional apartment in the highly sought-after community of Shawnessy! Embracing an expansive open-concept design, this unit offers generous living space and has been refreshed with new paint. Upon entry, you're welcomed by a stylish kitchen featuring contemporary cabinetry, quality appliances, and a convenient breakfast bar—perfect for casual dining or entertaining. The spacious living room is filled with abundant natural light and opens onto your private balcony complete with a natural gas BBQ hookup—ideal for relaxing evenings or weekend gatherings. The generously sized primary bedroom includes a 4-piece ensuite bath and walk-in closet, while the second bedroom, an additional 4-piece bathroom, and a dedicated laundry room provide added functionality and comfort. For convenience, the unit also includes a titled, secure underground parking stall. Enjoy an unbeatable location—just steps from Somerset C-Train Station, shopping centers, YMCA, restaurants, and more. Don’t miss this incredible opportunity—book your private showing today!
| COMMUNITY | Shawnessy |
| PROPERTY TYPE | Apartment |
| BUILDING TYPE | Low Rise (2-4 stories) |
| STYLE | Single Level Unit |
| YEAR BUILT | 1999 |
| SQUARE FOOTAGE | 929 |
| BEDROOMS | 2 |
| BATHROOMS | 2.00 |
| BASEMENT | |
| AMENITIES | |
| APPLIANCES | Dishwasher, Electric Stove, Range Hood, Refrigerator, Washer/Dryer |
| COOLING | None |
| FIREPLACE | N/A |
| FLOORING | Laminate, Linoleum |
| HEATING | Baseboard |
| LAUNDRY | In Unit |
| LOT FEATURES | |
| PARKING | Underground |
| RESTRICTIONS | None Known |
| ROOF | |
| TITLE | Fee Simple |
| BROKER | Grand Realty |
| ROOMS | DIMENSIONS (m) | LEVEL |
|---|---|---|
| Entrance | 5`2" x 4`5" | Main |
| Laundry | 7`7" x 5`11" | Main |
| 4pc Bathroom | 9`5" x 4`11" | Main |
| Bedroom | 13`5" x 9`7" | Main |
| Walk-In Closet | 6`0" x 4`11" | Main |
| Balcony | 13`9" x 5`11" | Main |
| Living Room | 12`8" x 9`6" | Main |
| Dining Room | 12`8" x 9`1" | Main |
| Bedroom - Primary | 14`2" x 10`1" | Main |
| Walk-In Closet | 7`0" x 5`11" | Main |
| 4pc Ensuite bath | 7`10" x 4`11" | Main |
| Kitchen With Eating Area | 10`6" x 8`7" | Main |
| Pantry | 3`5" x 3`5" | Main |

