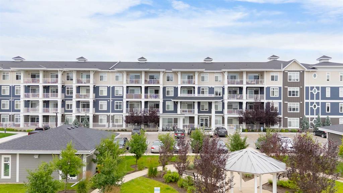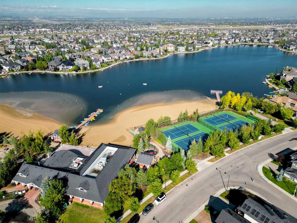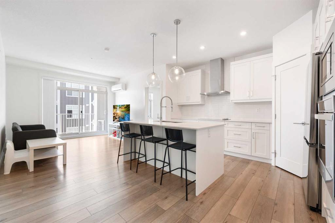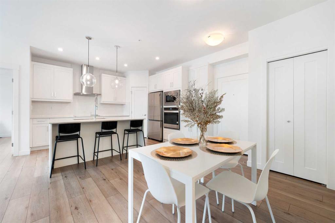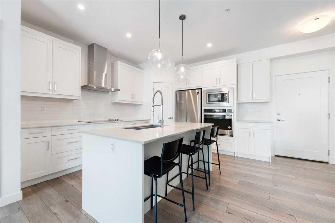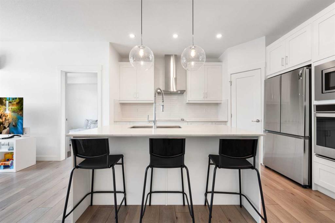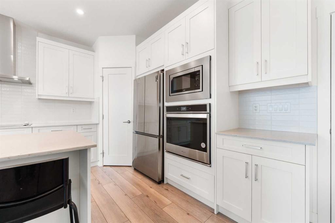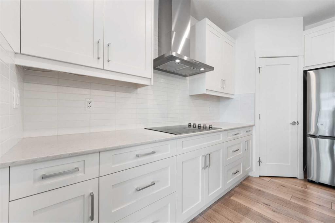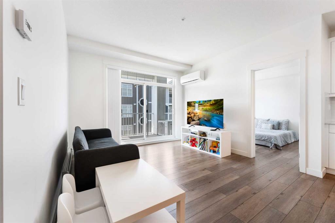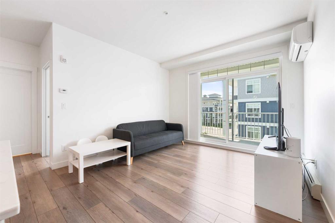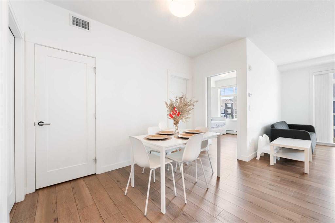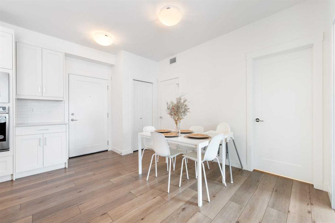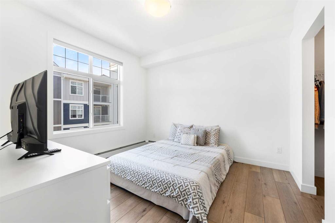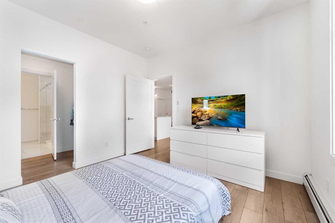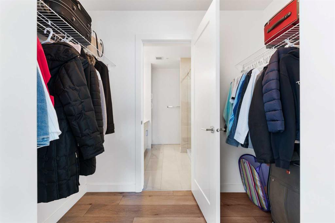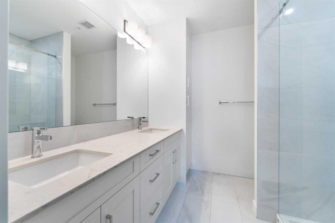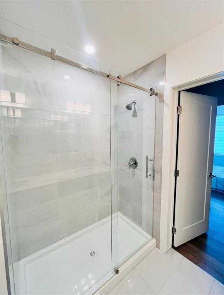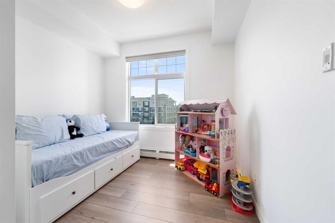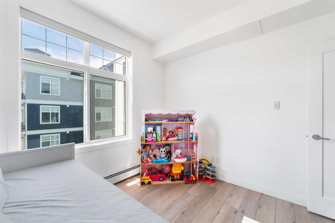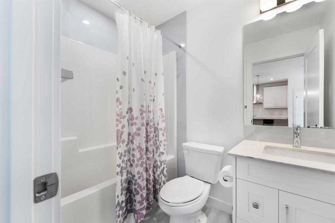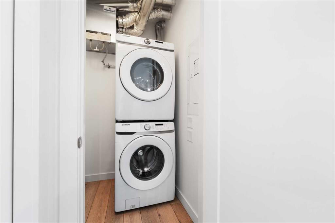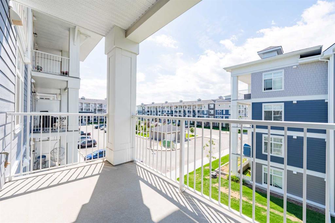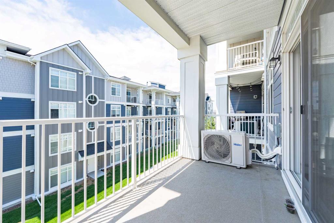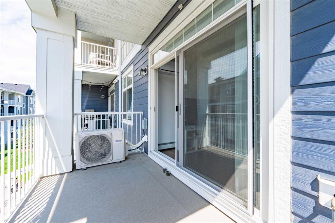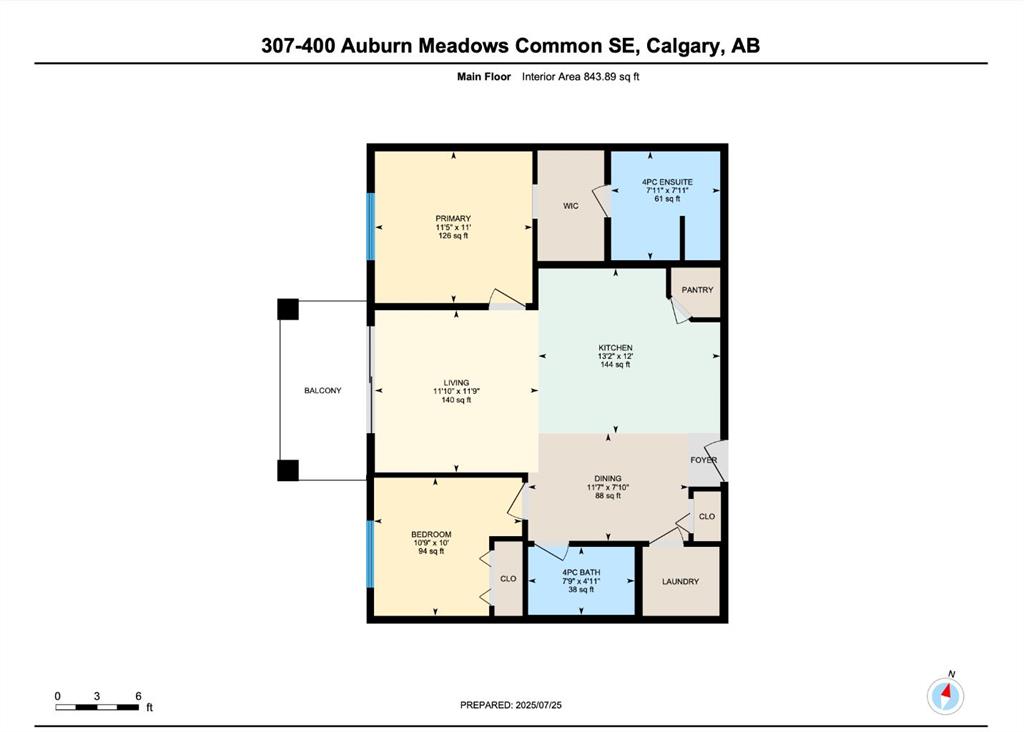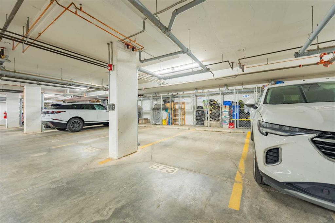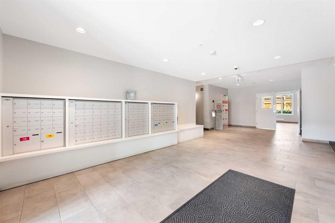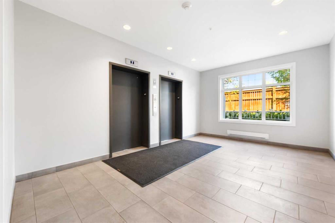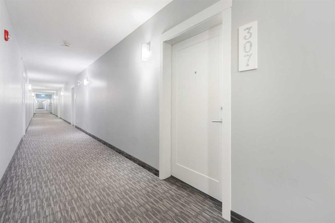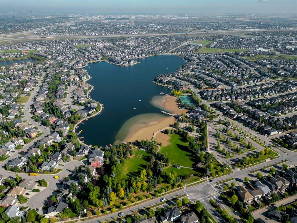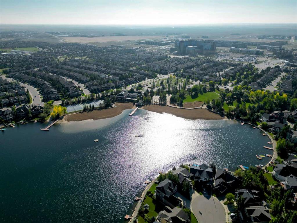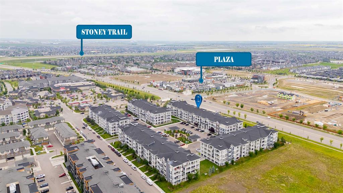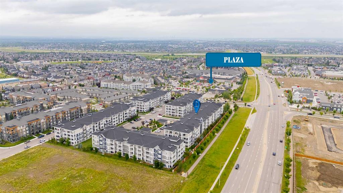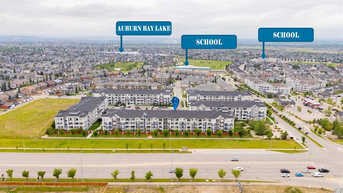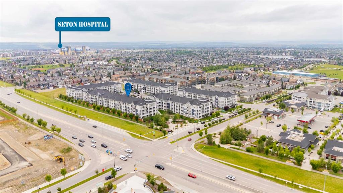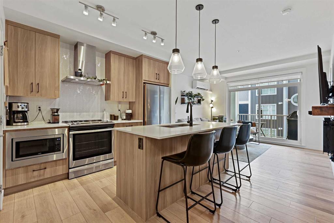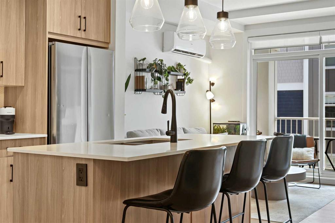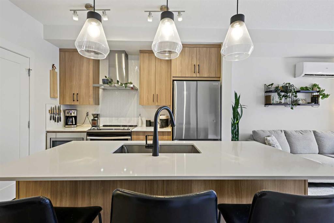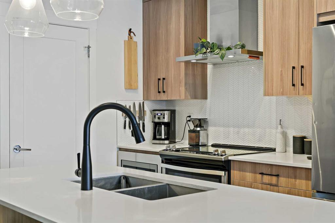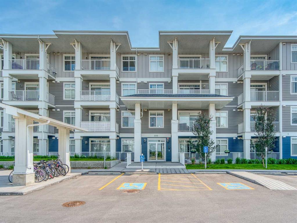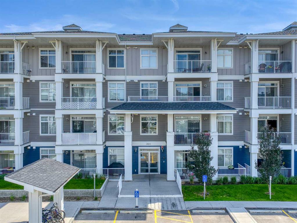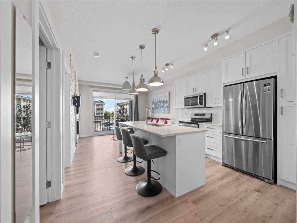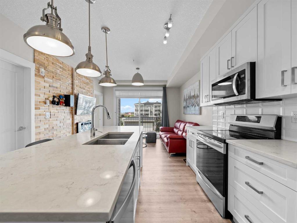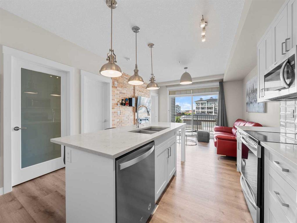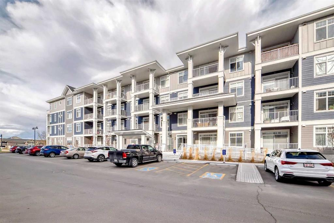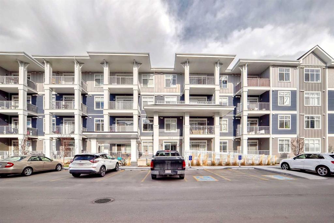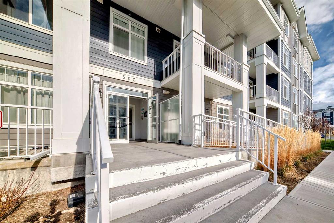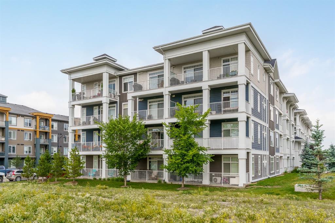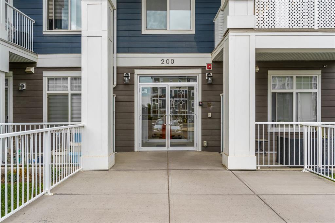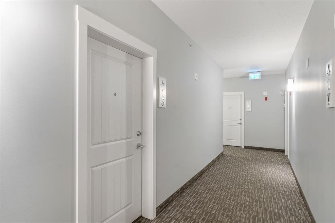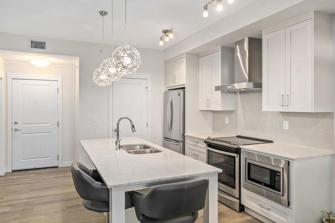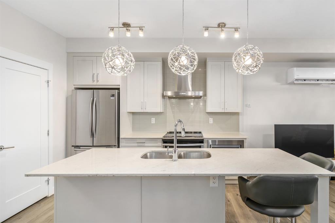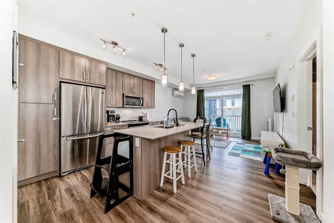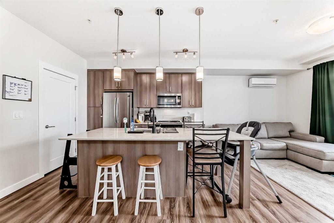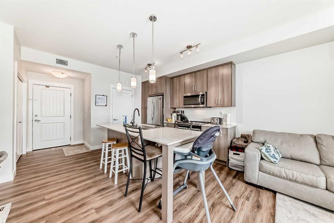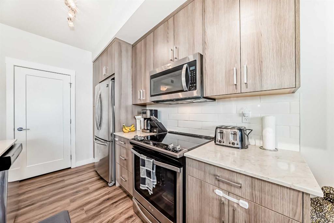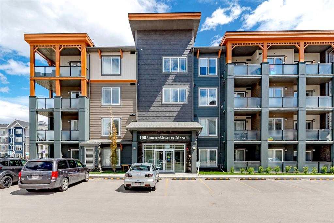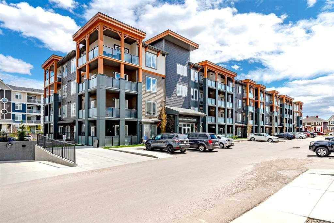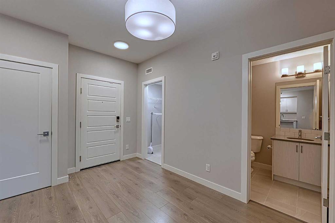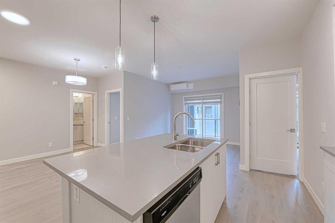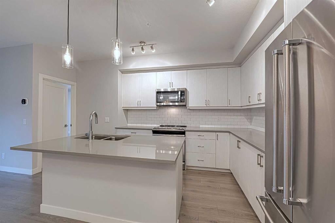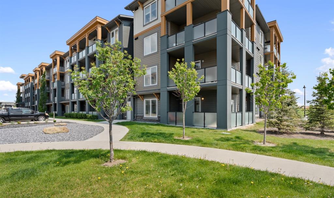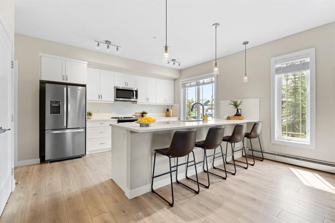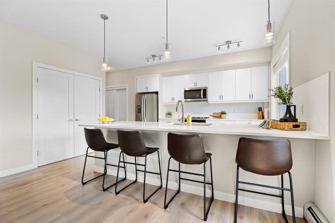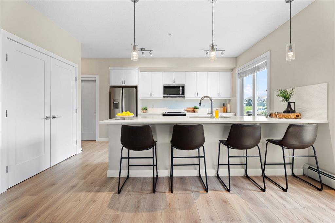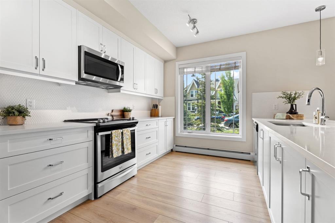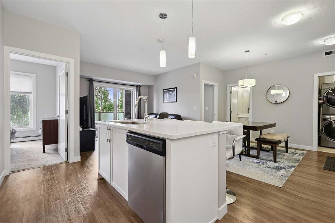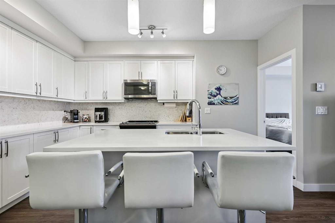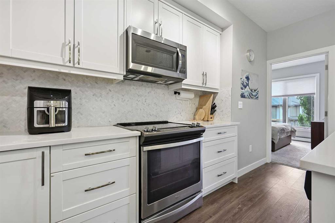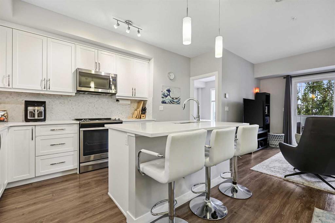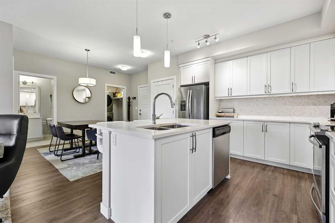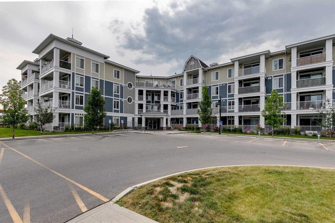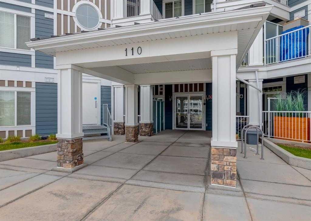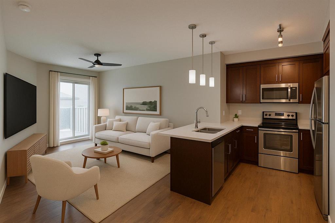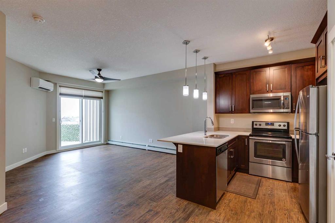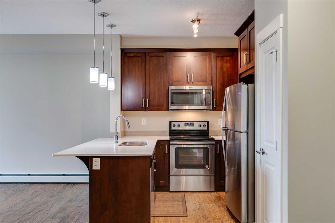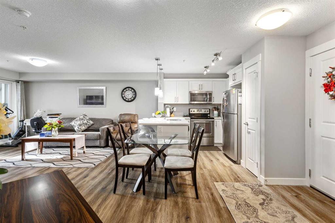307, 400 Auburn Meadows Common SE
Calgary T3M 3K7
MLS® Number: A2243920
$ 389,900
2
BEDROOMS
2 + 0
BATHROOMS
844
SQUARE FEET
2022
YEAR BUILT
Open House: August 3rd: 12pm - 2pm *Watch the video* Gorgeous Condo! Home Sweet Home! Welcome to this showstopper condo in the sought-after lake community of Auburn Bay, surrounded by endless amenities including schools, shopping, restaurants, cafe's, South Health Campus, and year-round lake access! Builder Size 897 SQFT | Famous Jackson Floor Plan | Bright and Spacious | Fully Upgraded | West Facing | Chef's Kitchen | Spa-Like Ensuite | LVP Flooring Throughout | Underground Parking + Storage | Central AC | Oversized Balcony | Low Condo Fees | 2 Elevators. Step inside and fall in love with the 9-ft ceilings and elegant modern design. The chef’s kitchen is a true masterpiece featuring quartz countertops, built-in stainless-steel appliances (including induction stove, built-in oven & microwave), full-height cabinetry, a walk-in pantry, and a center island with stylish pendant lights. The adjacent dining area comfortably fits a 4–6-seater table and can also double as a work-from-home space. The spacious west-facing living room is perfect for your daily entertainment needs, offering an abundance of natural light throughout the day. Step out onto your private balcony, an ideal spot to enjoy your morning tea or coffee while soaking in the sunshine. The layout is ideal for privacy, with bedrooms on opposite ends of the home. The primary bedroom features a spa-like ensuite complete with dual vanities, a glass-enclosed shower, upgraded fixtures, and extra cabinetry. The second bedroom is generously sized with large windows and a full bathroom just next door, complete with tile-to-ceiling tub surround. Bonus features include a laundry room with stacked washer/dryer & additional storage, underground titled parking, and a separate storage locker. This condo is more than just a house; it's a gateway to an exceptional lifestyle. With its thoughtful design, ample space, and proximity to the lake, it welcomes you to experience the very best that Auburn Bay has to offer. In close proximity to all schooling levels including: Auburn Bay School (K-5), Lakeshore School (6-9), Bayside Second (K-5), Joane Cardinal-Schubert High School, St. Gianna School (K-6), and Prince of Peace School (K-9). A short drive to the YMCA, South Campus Hospital, Cineplex, restaurants, cafe's, dental clinic, banks, grocery stores like Sobey's and COOP across the street, gas stations, pubs, ice-cream parlour etc makes the location even more desirable. Don't miss this opportunity to make this extraordinary place your home. Welcome to Auburn Bay where a vibrant beach life awaits.
| COMMUNITY | Auburn Bay |
| PROPERTY TYPE | Apartment |
| BUILDING TYPE | Low Rise (2-4 stories) |
| STYLE | Single Level Unit |
| YEAR BUILT | 2022 |
| SQUARE FOOTAGE | 844 |
| BEDROOMS | 2 |
| BATHROOMS | 2.00 |
| BASEMENT | |
| AMENITIES | |
| APPLIANCES | Built-In Oven, Central Air Conditioner, Dishwasher, Microwave, Range Hood, Refrigerator, Stove(s), Washer/Dryer Stacked, Window Coverings |
| COOLING | Central Air |
| FIREPLACE | N/A |
| FLOORING | Tile, Vinyl Plank |
| HEATING | Baseboard |
| LAUNDRY | In Unit |
| LOT FEATURES | |
| PARKING | Underground |
| RESTRICTIONS | Pet Restrictions or Board approval Required, Pets Allowed |
| ROOF | |
| TITLE | Fee Simple |
| BROKER | Diamond Realty & Associates LTD. |
| ROOMS | DIMENSIONS (m) | LEVEL |
|---|---|---|
| Bedroom - Primary | 11`5" x 11`0" | Main |
| 4pc Ensuite bath | 7`11" x 7`11" | Main |
| Living Room | 11`10" x 11`9" | Main |
| Kitchen | 13`2" x 12`0" | Main |
| Dining Room | 11`7" x 7`10" | Main |
| 4pc Bathroom | 7`9" x 4`11" | Main |
| Bedroom | 10`9" x 10`0" | Main |

