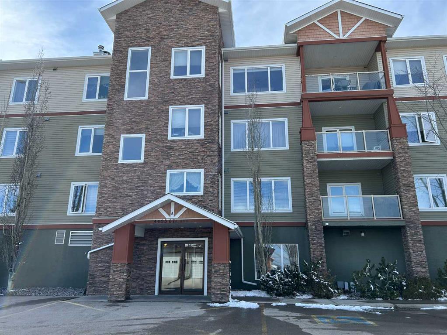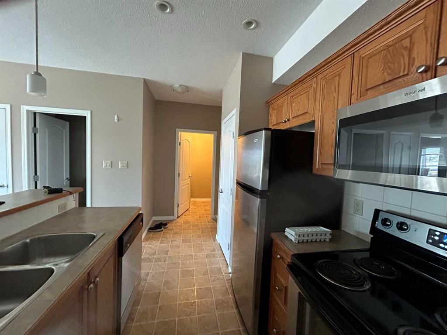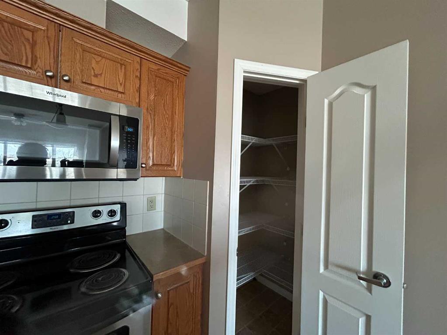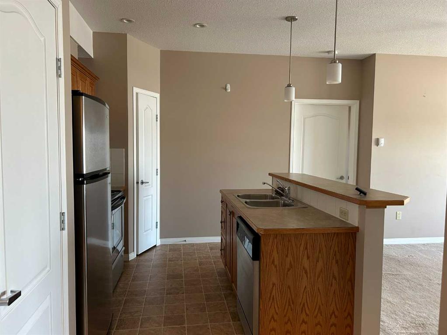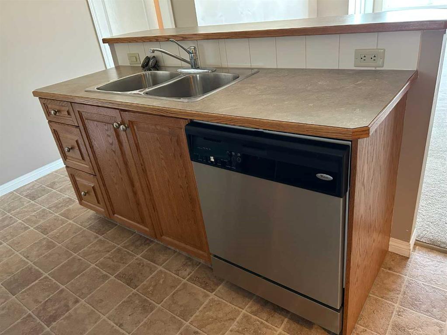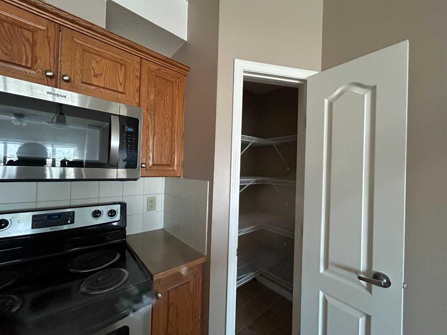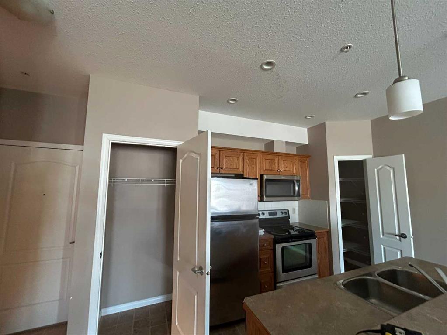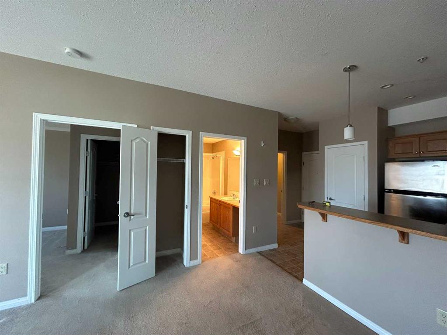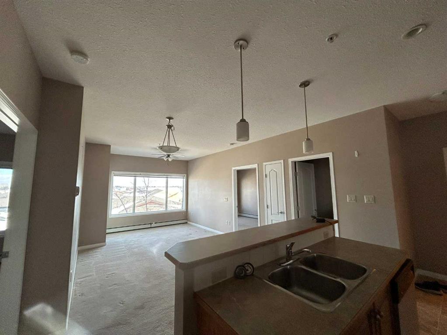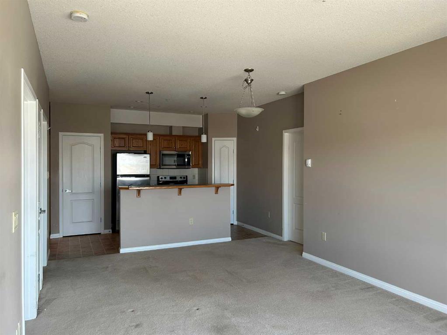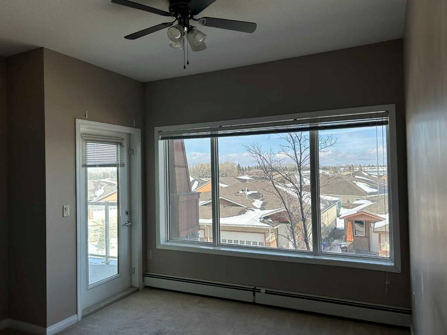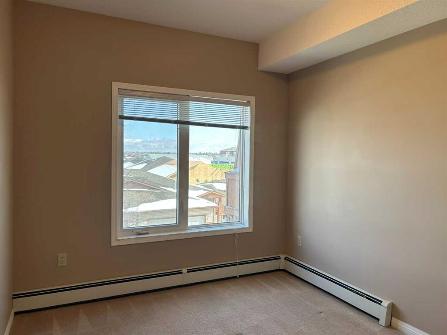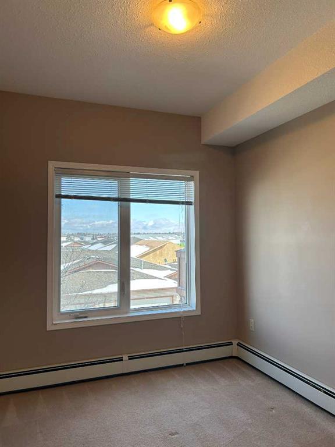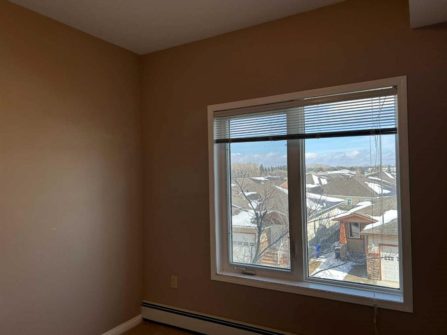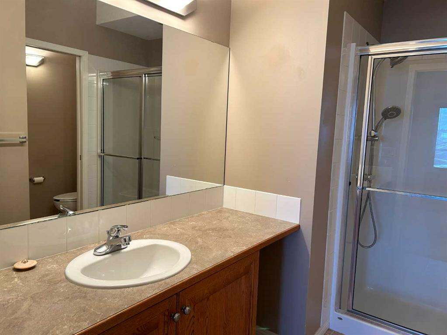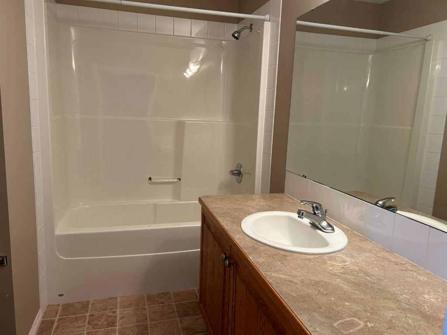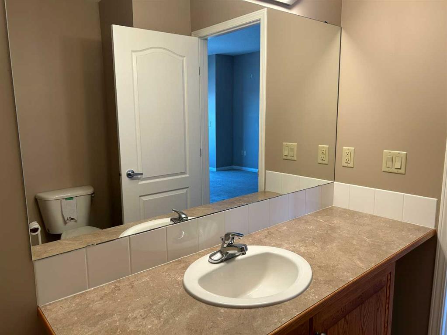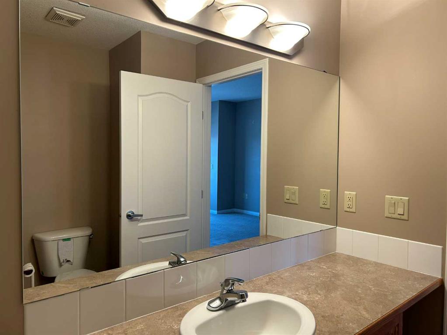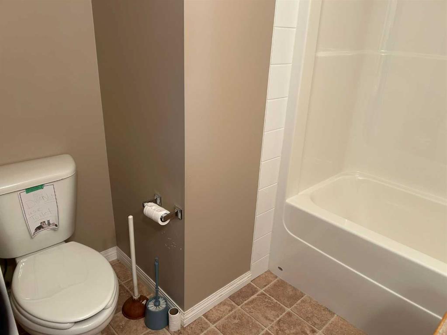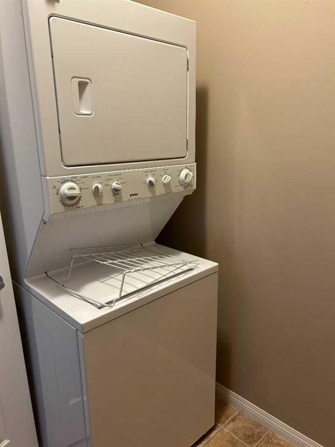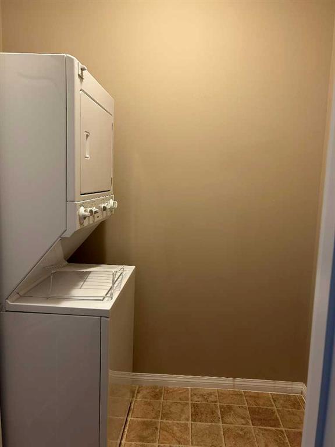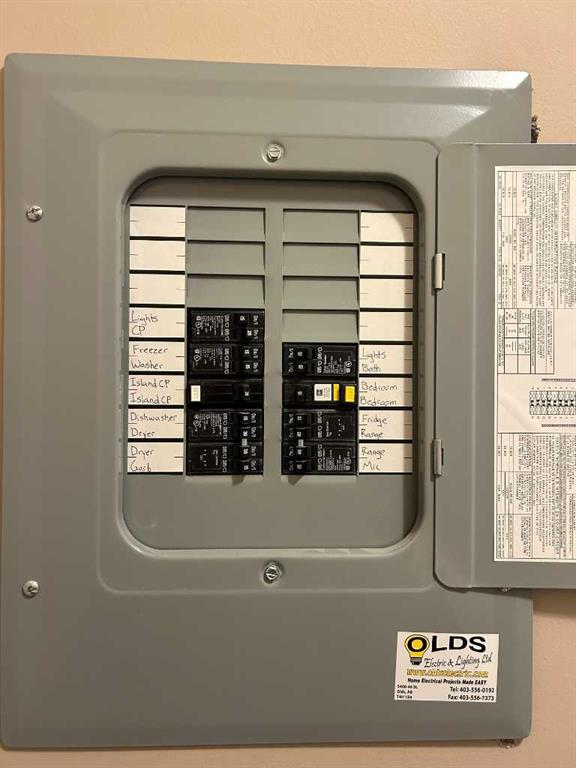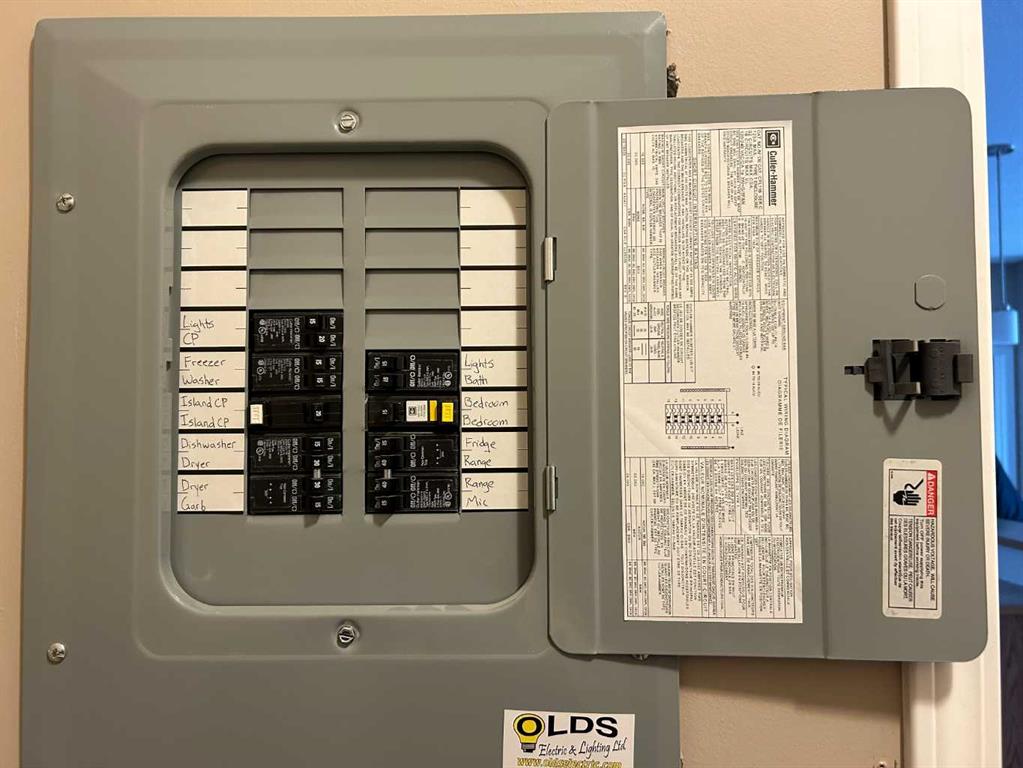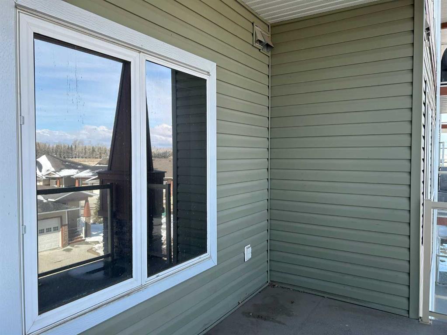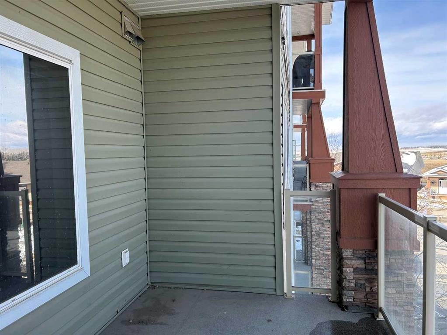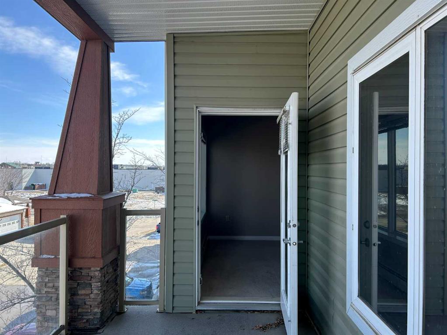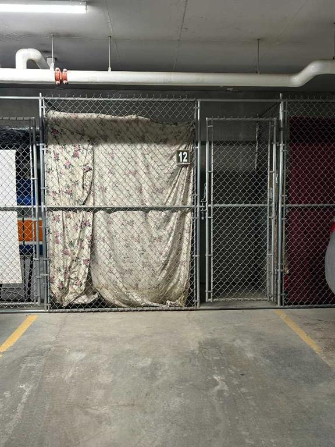307, 4403 67A Avenue
Olds T4H 0B9
MLS® Number: A2208703
$ 259,000
2
BEDROOMS
2 + 0
BATHROOMS
908
SQUARE FEET
2010
YEAR BUILT
Welcome to Bridgestone Manor, a well kept 55 plus condo located in the town of Olds which is situated half way between Calgary and Red Deer. This third floor east facing unit consists of 2 bedrooms, open floor plan and large windows that allow the early morning sun to start your day. The Primary bedroom comes with a walk in closet and a complete ensuite. Every unit in this building comes with its own parking stall and storage unit. Party room or coffee with the neighbors all located on the main floor. In house mail service with Canada Post is in house. You have the option to walk for all the shopping that you will need. Do not miss out and book your showing today.
| COMMUNITY | |
| PROPERTY TYPE | Apartment |
| BUILDING TYPE | Low Rise (2-4 stories) |
| STYLE | Single Level Unit |
| YEAR BUILT | 2010 |
| SQUARE FOOTAGE | 908 |
| BEDROOMS | 2 |
| BATHROOMS | 2.00 |
| BASEMENT | |
| AMENITIES | |
| APPLIANCES | Dryer, Refrigerator, Stove(s), Washer |
| COOLING | None |
| FIREPLACE | N/A |
| FLOORING | Ceramic Tile, Hardwood, Linoleum |
| HEATING | Baseboard, Natural Gas |
| LAUNDRY | In Unit |
| LOT FEATURES | |
| PARKING | Assigned, Stall, Underground |
| RESTRICTIONS | Adult Living, Pet Restrictions or Board approval Required, Utility Right Of Way |
| ROOF | |
| TITLE | Fee Simple |
| BROKER | Royal LePage Wildrose Real Estate -Olds |
| ROOMS | DIMENSIONS (m) | LEVEL |
|---|---|---|
| Eat in Kitchen | 8`0" x 10`0" | Main |
| Living Room | 12`0" x 20`0" | Main |
| 4pc Bathroom | Main | |
| Bedroom - Primary | 11`0" x 14`0" | Main |
| 3pc Ensuite bath | Main | |
| Bedroom | 9`0" x 13`1" | Main |
| Laundry | 5`1" x 6`1" | Main |

