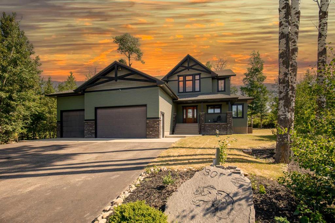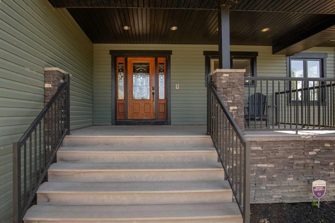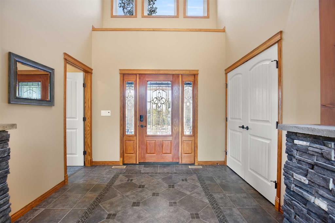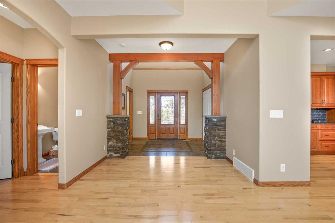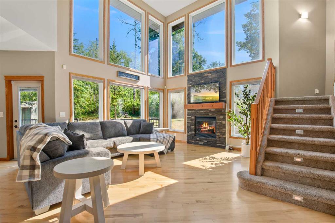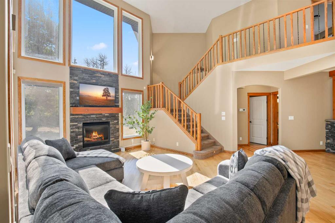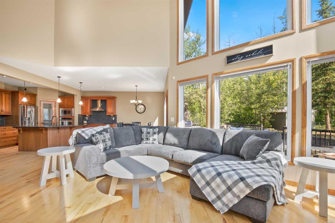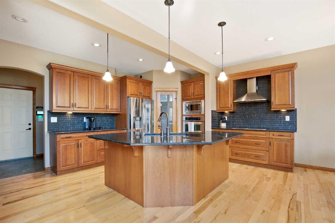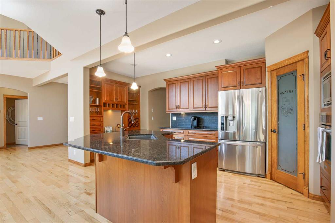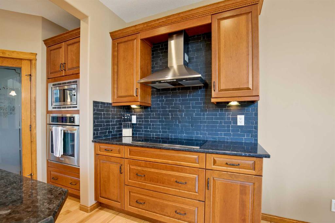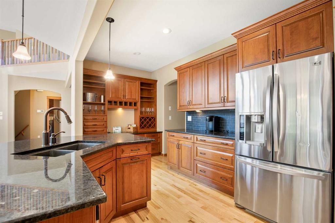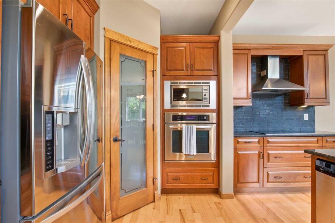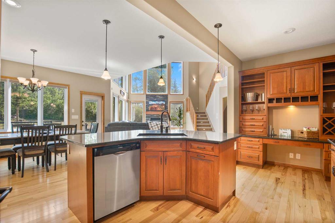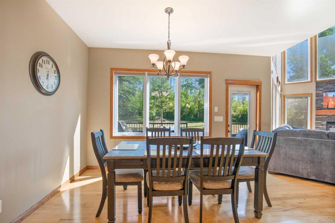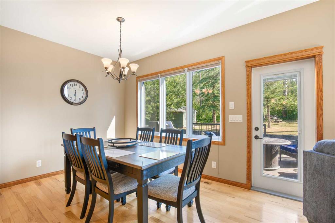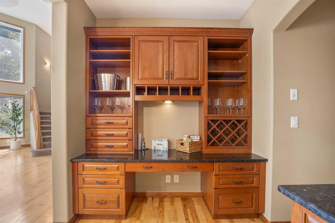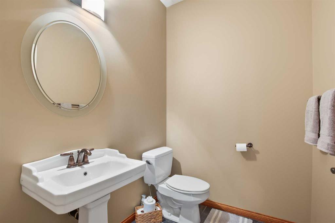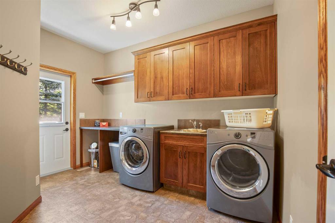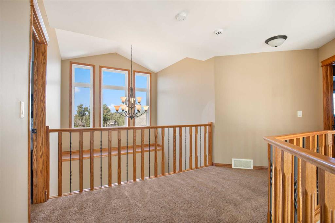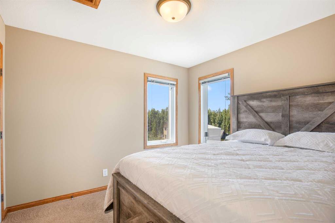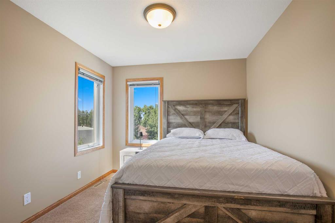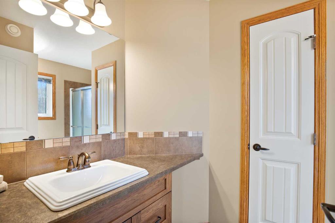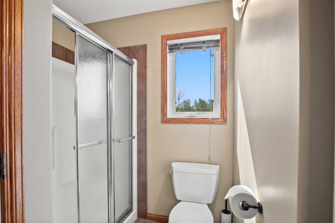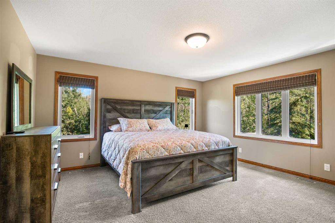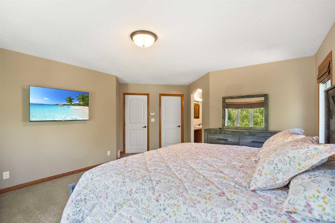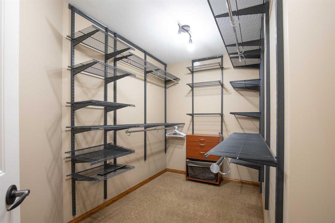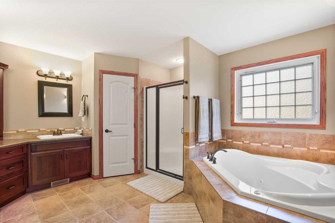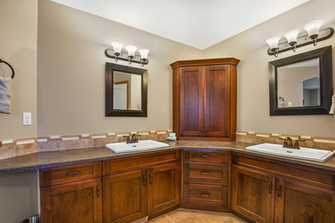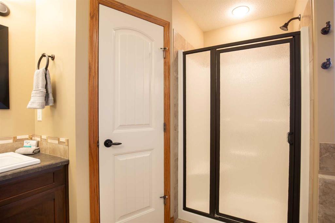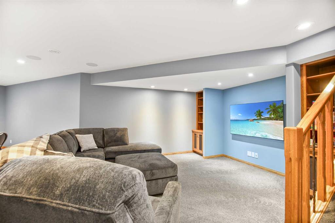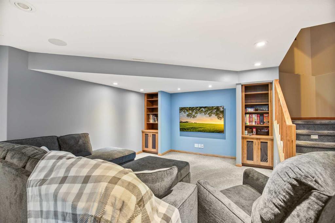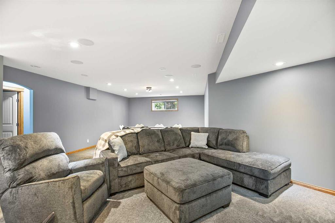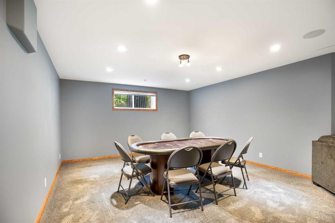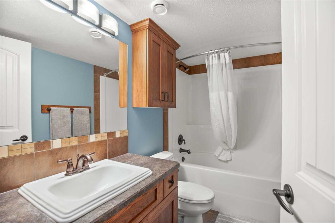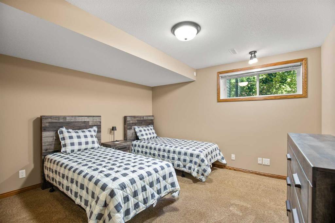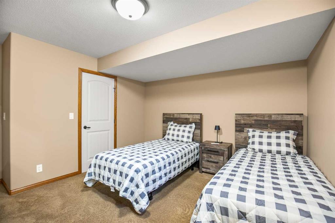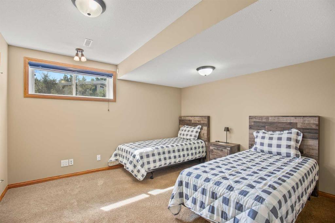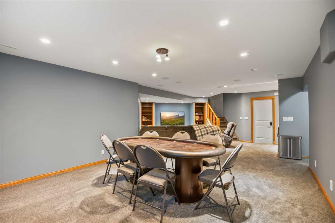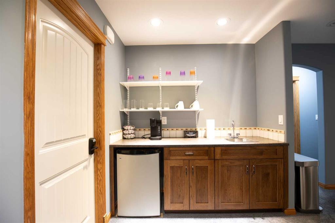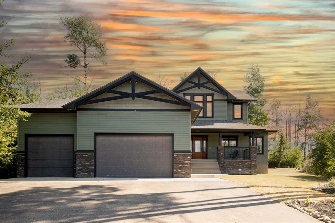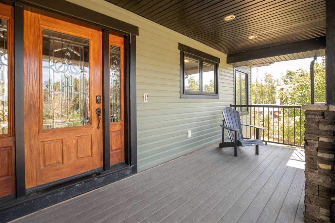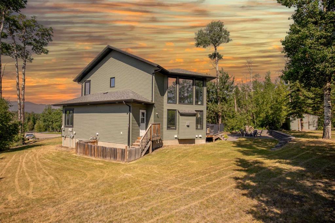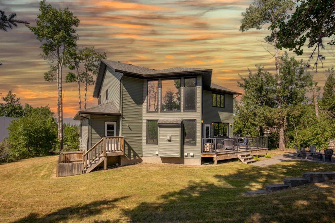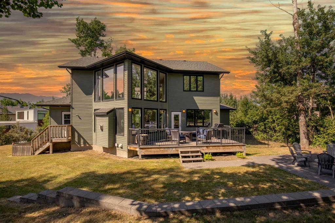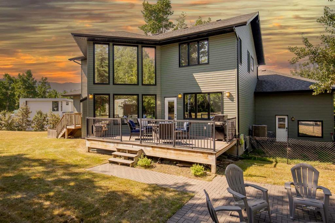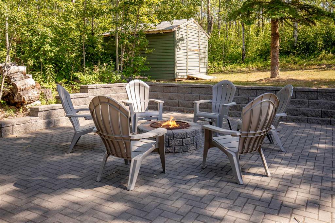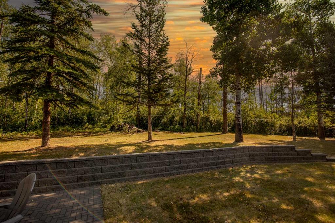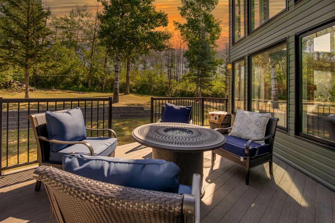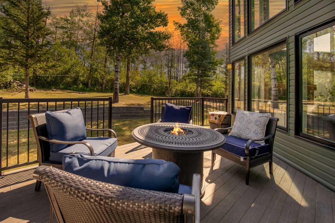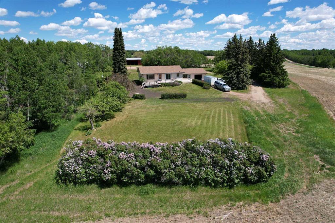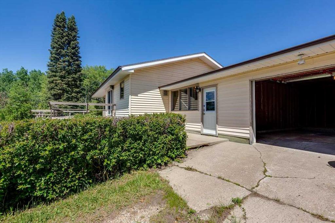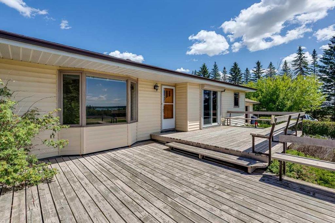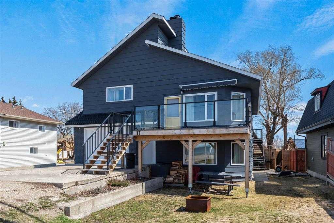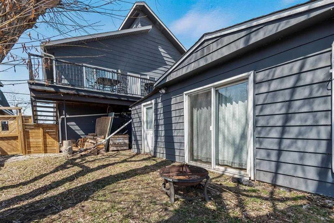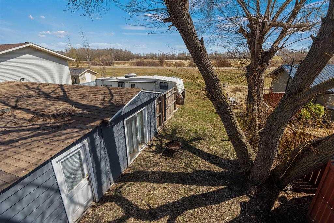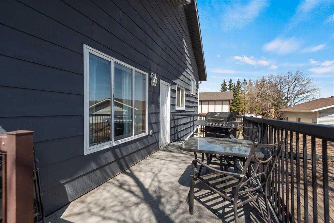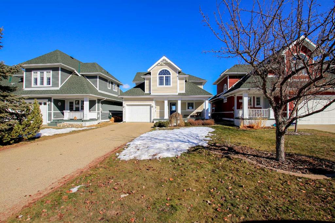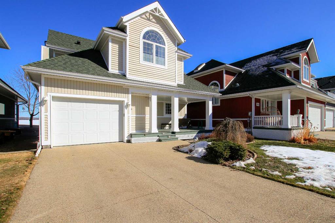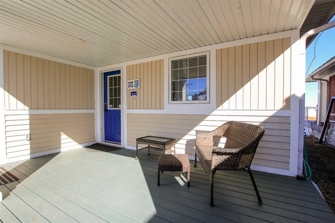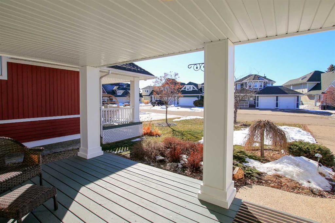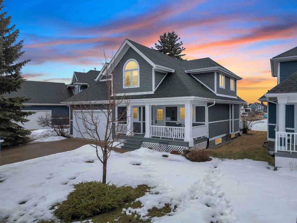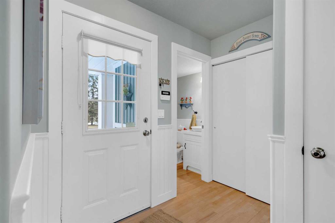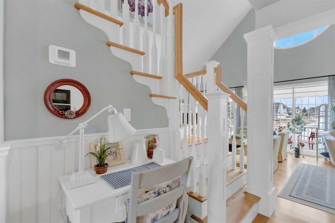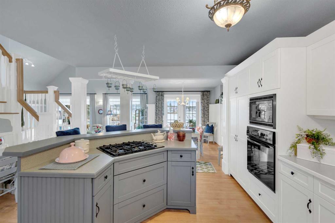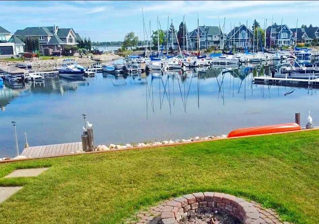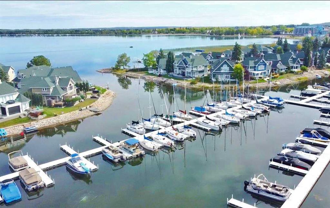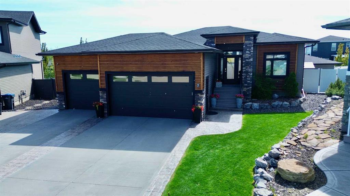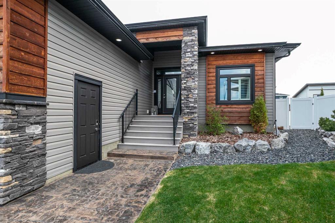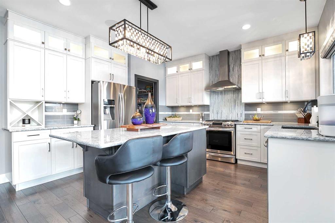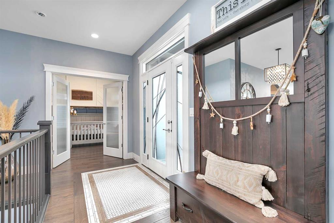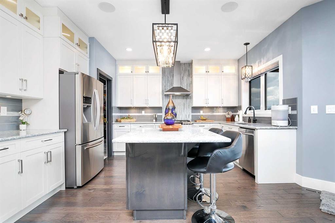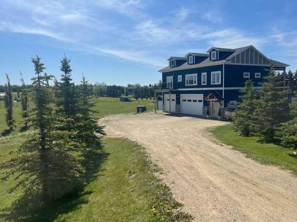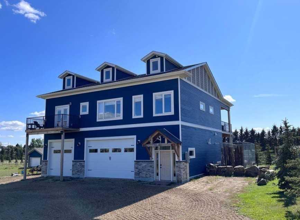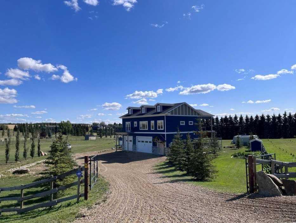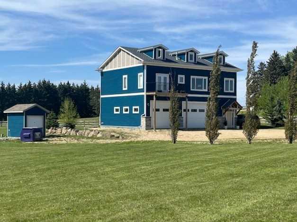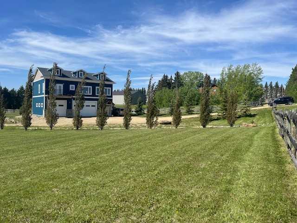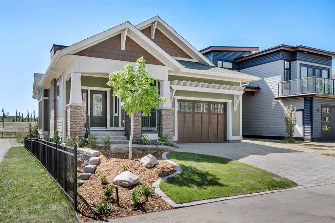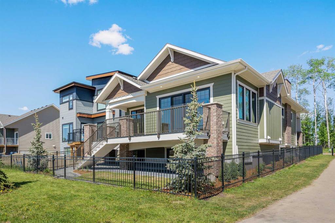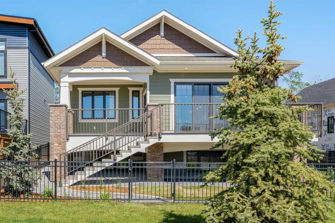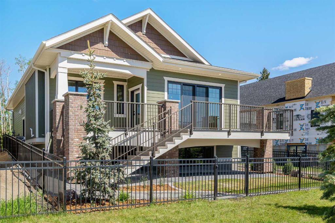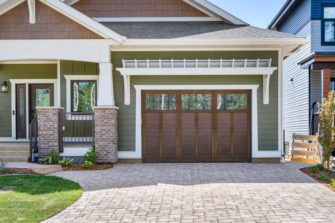$ 1,075,000
4
BEDROOMS
3 + 1
BATHROOMS
2,376
SQUARE FEET
2008
YEAR BUILT
SYLVAN LAKE EXECUTIVE HOME IN JARVIS GLEN ESTATES! This Stunning Home just underwent a MASSIVE RENOVATION! Situated on 3/4's of an Acre is this amazing two story with a massive driveway ~ 32 x 36 triple attached heated garage with all the extras ~ Grand Entry with gorgeous stonework ~Massive Great Room with high Distinction Sun Stop Windows ~ Stone Fireplace with TV Mantle ~ Gourmet Kitchen with Granite Counter-tops, Induction Stove, Built-in Oven, Large Center Island, Stainless Appliances, 2 large pantries ~ Spider Insulation ~ Huge Master Bedroom with 5 Piece Ensuite and oversized walk-in Closet ~ Huge Family-room in the basement with Wet Bar ~ 2 more large bedrooms ~ Stunning back yard with stone fireplace area ~ Trexx Decking ~ retaining wall and a beautiful firepit area. This home is an absolute must see on your Executive Home Search!!! Absolutely no expense spared on this quality built True-Line Home.
| COMMUNITY | |
| PROPERTY TYPE | Detached |
| BUILDING TYPE | House |
| STYLE | 2 Storey, Acreage with Residence |
| YEAR BUILT | 2008 |
| SQUARE FOOTAGE | 2,376 |
| BEDROOMS | 4 |
| BATHROOMS | 4.00 |
| BASEMENT | Finished, Full |
| AMENITIES | |
| APPLIANCES | Bar Fridge, Built-In Oven, Dishwasher, Electric Cooktop, Garage Control(s), Oven-Built-In, Refrigerator, Washer/Dryer, Window Coverings |
| COOLING | None |
| FIREPLACE | Gas, Living Room, Mantle, Stone |
| FLOORING | Carpet, Ceramic Tile, Hardwood |
| HEATING | High Efficiency, In Floor, See Remarks |
| LAUNDRY | Main Level |
| LOT FEATURES | Backs on to Park/Green Space, Dog Run Fenced In, Landscaped, Lawn |
| PARKING | Driveway, Heated Garage, Insulated, Oversized, RV Access/Parking, Triple Garage Attached |
| RESTRICTIONS | None Known |
| ROOF | Fiberglass |
| TITLE | Fee Simple |
| BROKER | Realty Executives Alberta Elite |
| ROOMS | DIMENSIONS (m) | LEVEL |
|---|---|---|
| 4pc Bathroom | 9`0" x 4`10" | Basement |
| Bedroom | 12`7" x 14`1" | Basement |
| Bedroom | 12`8" x 14`0" | Basement |
| Den | 12`8" x 14`1" | Basement |
| Game Room | 23`11" x 32`4" | Basement |
| Furnace/Utility Room | 9`0" x 9`3" | Basement |
| 2pc Bathroom | 6`1" x 5`3" | Main |
| Dining Room | 15`2" x 14`4" | Main |
| Kitchen | 7`2" x 18`8" | Main |
| Laundry | 14`2" x 11`11" | Main |
| Living Room | 21`0" x 24`6" | Main |
| Office | 12`2" x 15`6" | Main |
| 3pc Ensuite bath | 8`7" x 9`3" | Upper |
| 5pc Ensuite bath | 13`7" x 12`1" | Upper |
| Bedroom | 10`5" x 9`3" | Upper |
| Bedroom - Primary | 19`5" x 16`8" | Upper |

