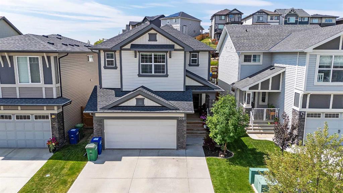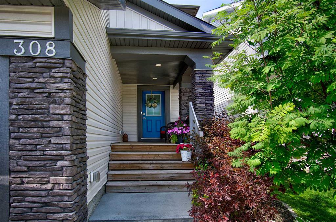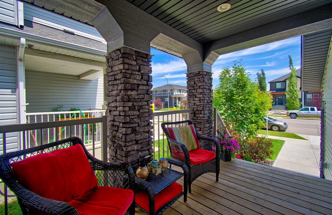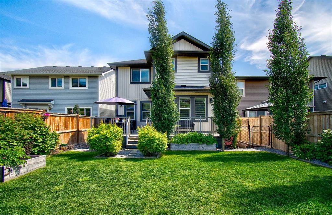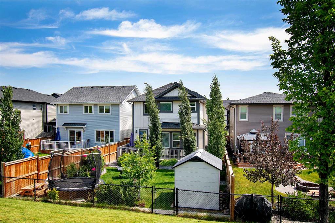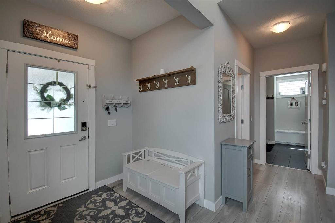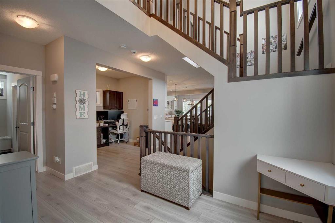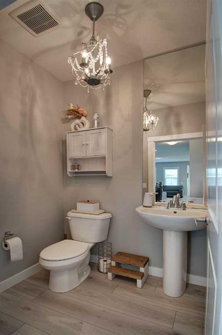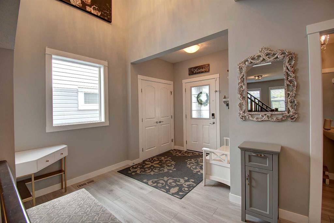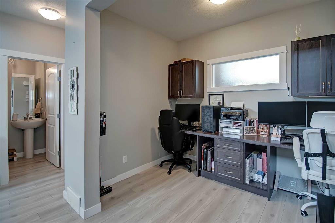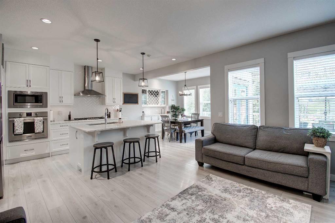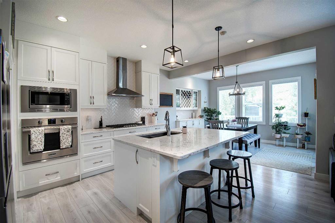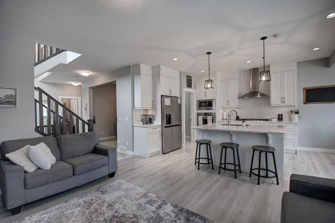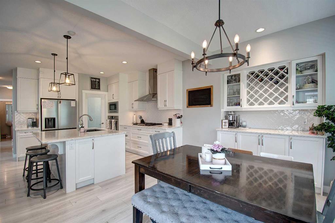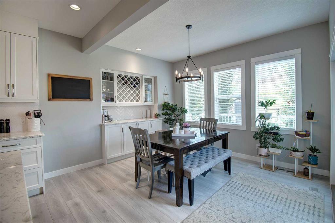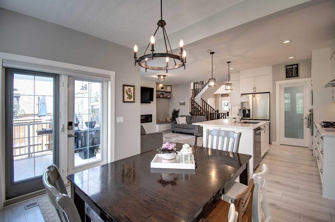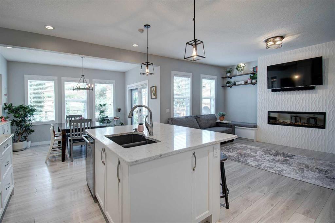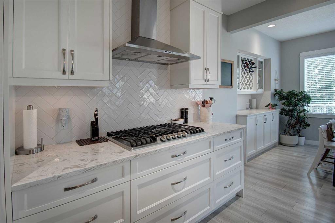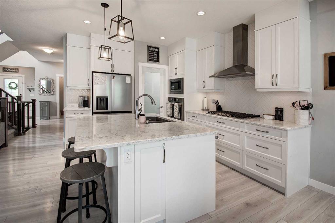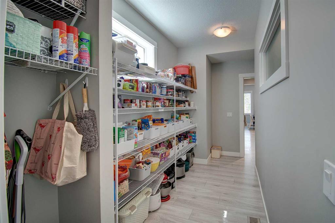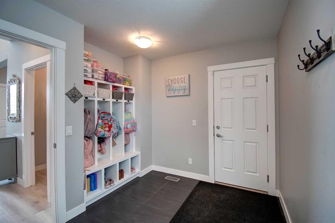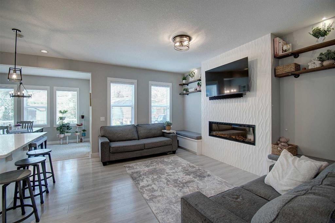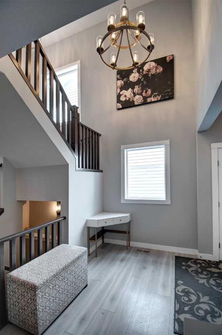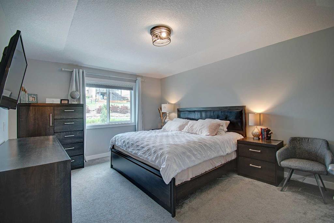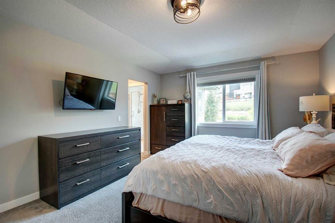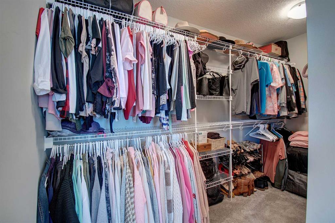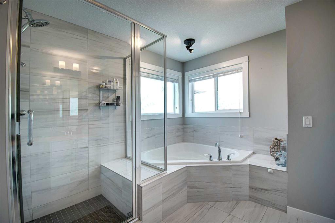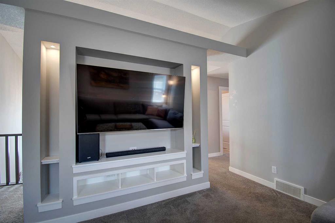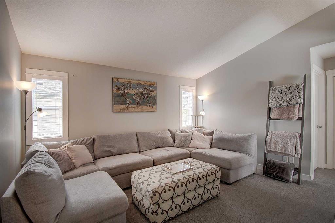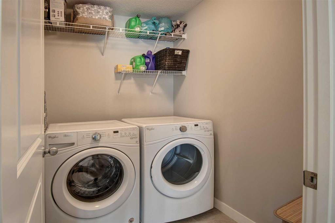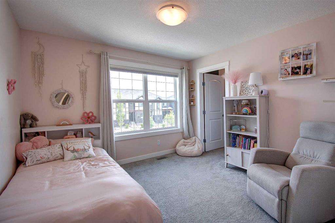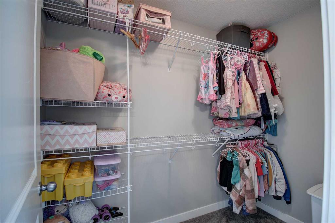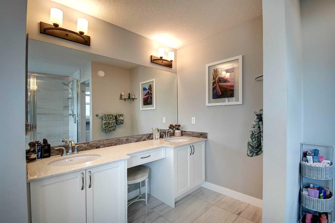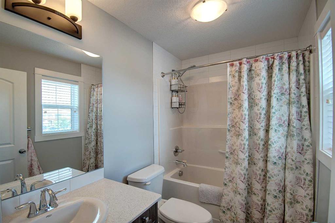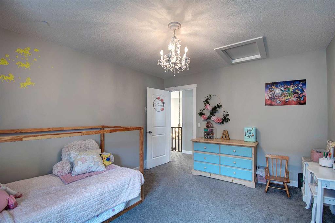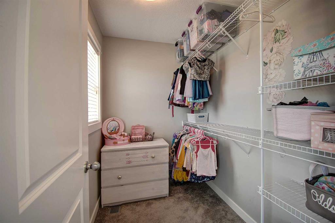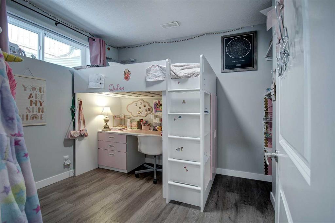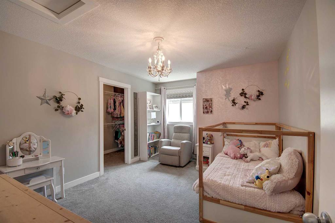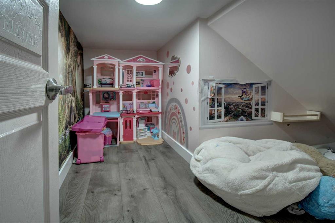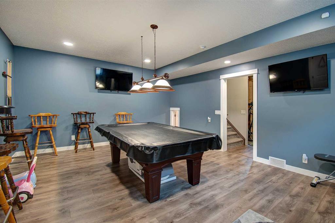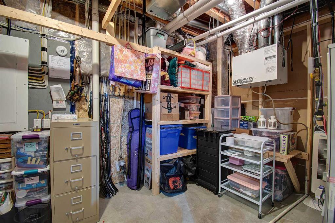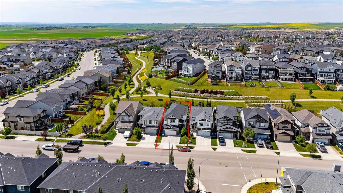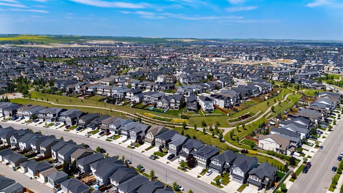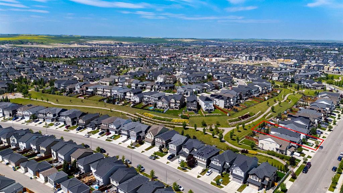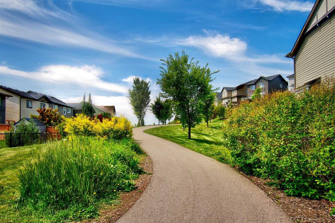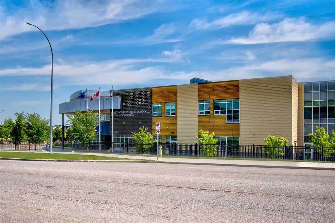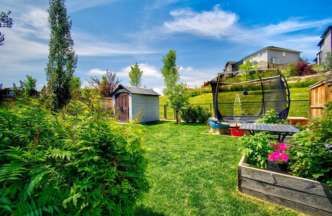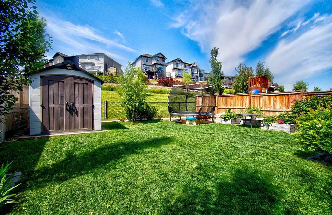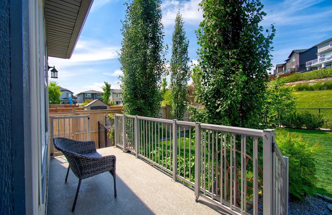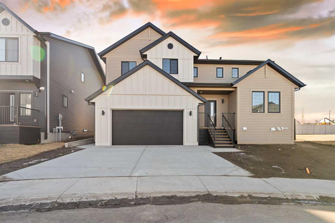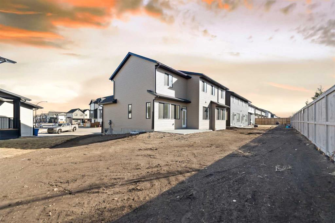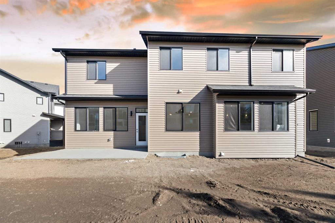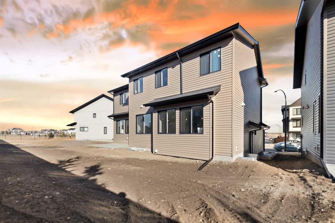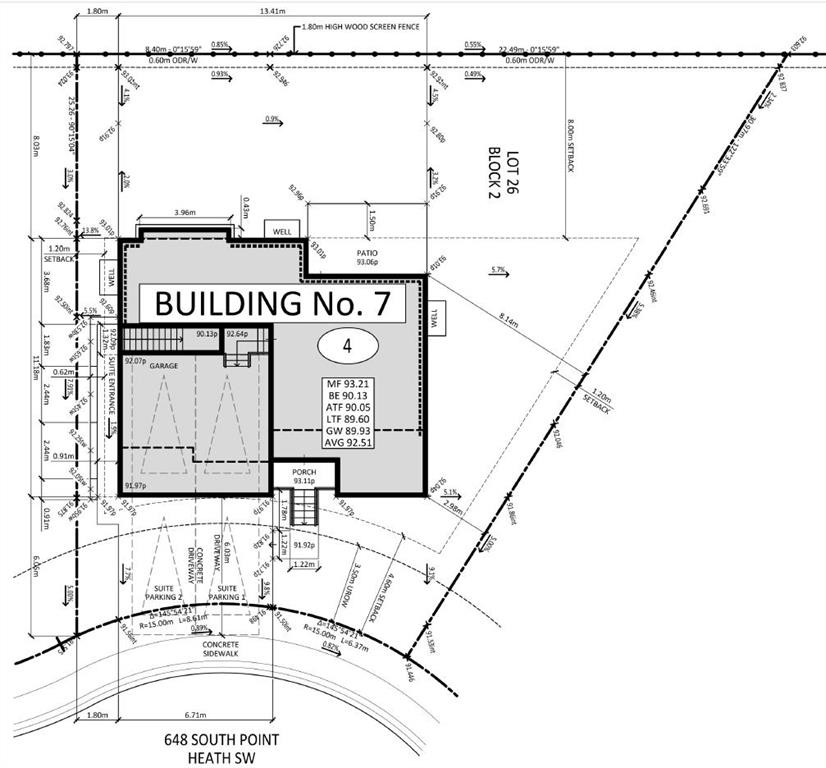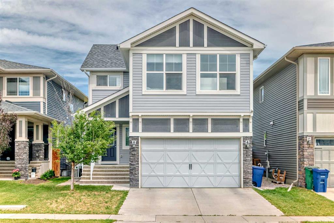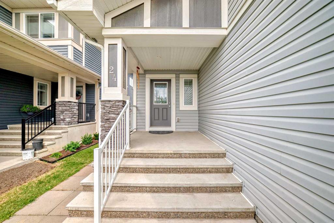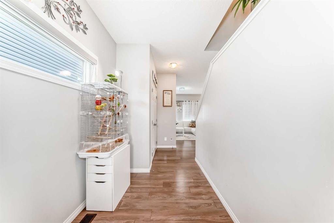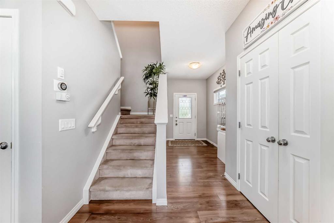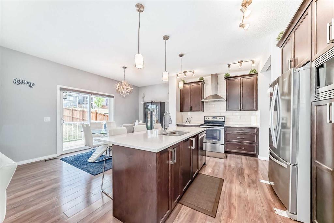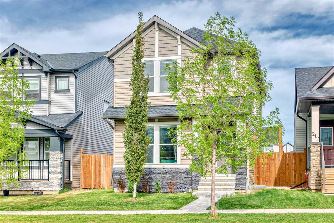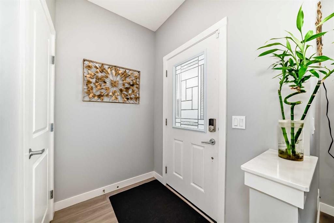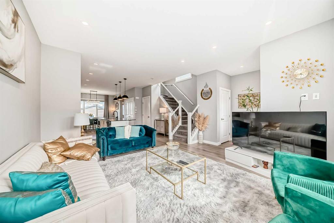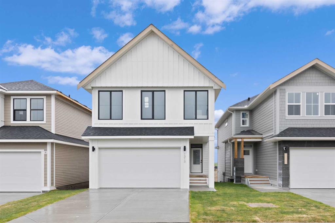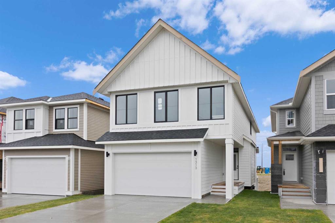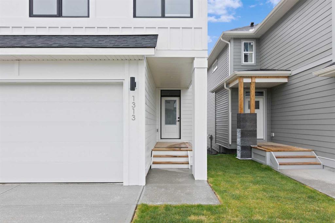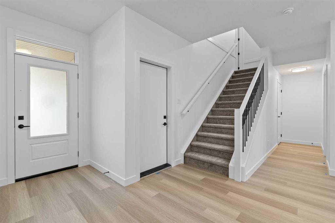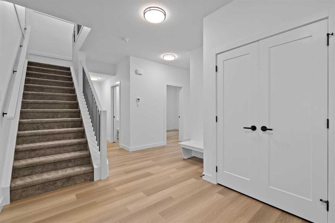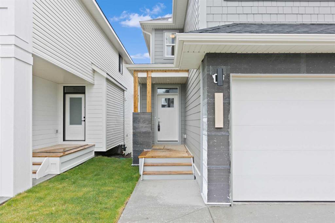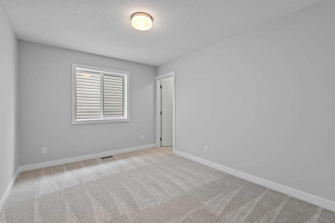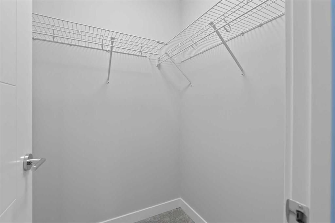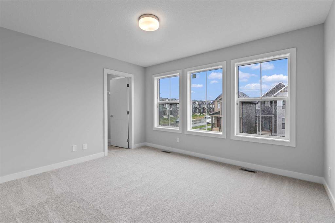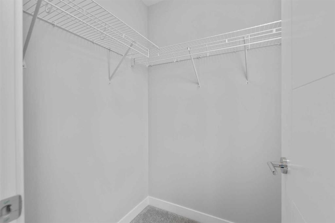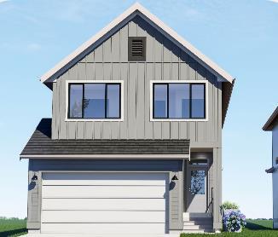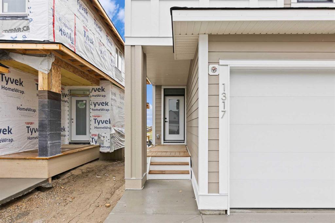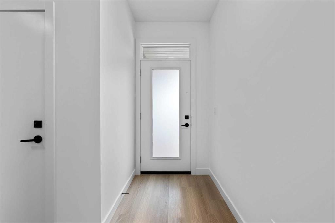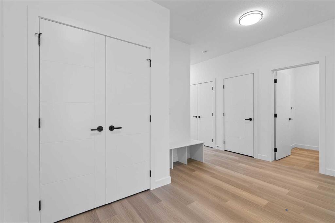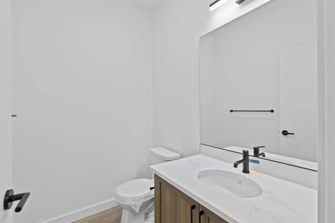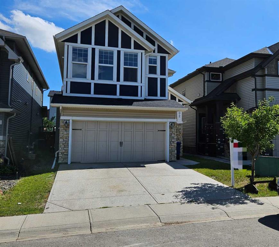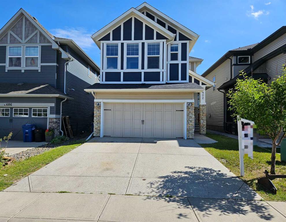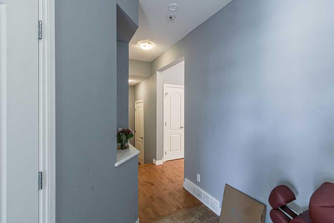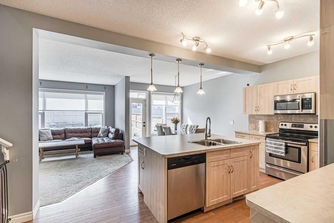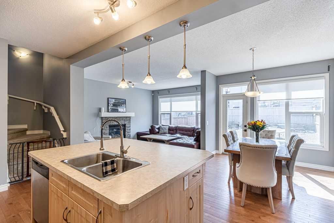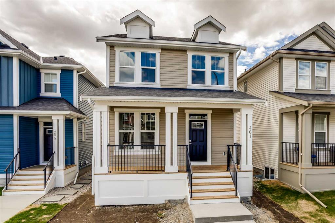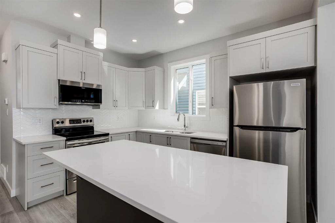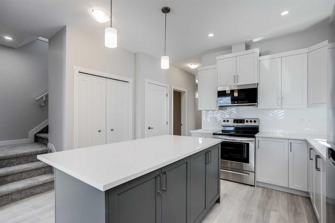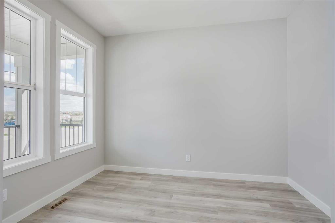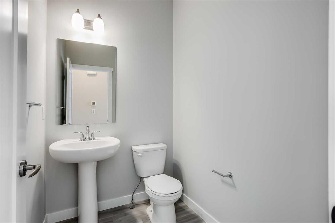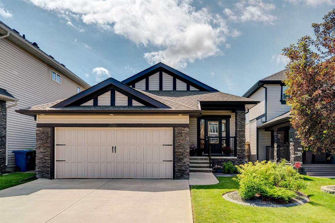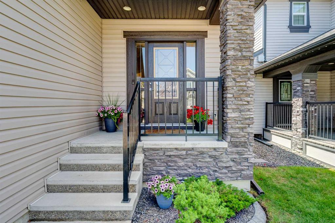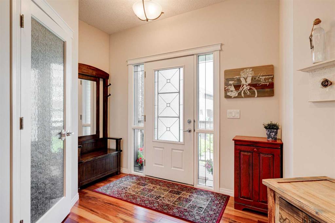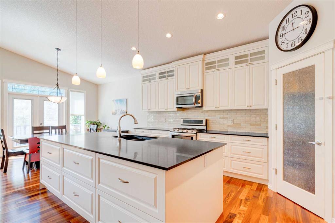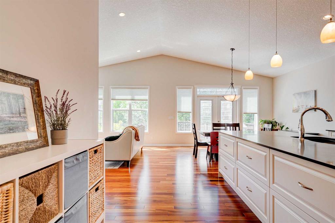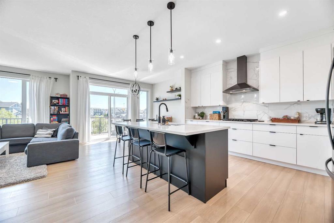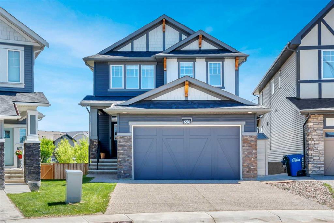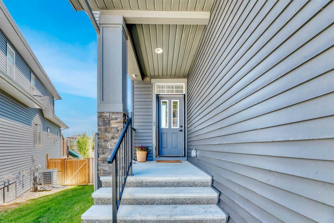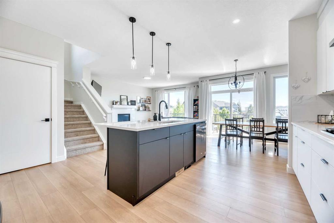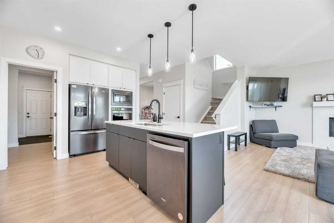308 Hillcrest Drive SW
Airdrie T4B 4C7
MLS® Number: A2239310
$ 749,000
4
BEDROOMS
2 + 1
BATHROOMS
2,370
SQUARE FEET
2017
YEAR BUILT
2370 Sq Ft 2 storey Custom Built Shane Homes with $93,000 in Premium Upgrades. Located across from Northcott Prairie Elementary & backs onto Hillcrest Park's scenic pathways and greenspace. Enter into foyer with soaring ceilings, open maple railings, designer lighting, and oversized windows flooding the space with natural light. A stunning chef's kitchen with 3" quartz countertops, 9' ceilings, extra recessed lighting, oversized island & breakfast bar with electrical, storage and dual undermount sinks. Upgraded stainless appliances with 36-in Gas Cooktop, Convection Wall Oven, Microwave and Fridge. Powerful chimney hood fan, counter-to-ceiling tiled backsplash, full-height cabinets, crown risers and under-cabinet halo lighting. Dining room has built-in hutch with glass cabinets and large wine rack. French doors open to a large no-maintenance vinyl deck with aluminum railing, gas line, dual gates including a Dog Run. Large walk-through pantry includes windows, loads of storage, broom closet, pocket door and frosted French door leading to a tiled mudroom with full-height MDF lockers, storage + more built-ins. Large office space with dual desk & cabinetry built in. Living room has a floor-to-ceiling tiled fireplace wall with built in 50" fireplace, flanked by built-in bench seating & storage, floating shelves & ambient lighting. Upstairs, you will find vaulted ceilings, a central bonus room with custom media center, niches, ambient lighting and sound-proof insulation. Top floor laundry room with storage. Top-down bottom-up blackout honeycomb shades in all bedrooms offer functional privacy, light or complete darkness, any time of day. A large Master Bedroom with vaulting ceiling, large Walk in Closet, Large 5 piece ensuite with extra windows, 60"x60" corner soaker, oversized glass shower with seat, dual vanities and makeup desk. Two additional oversized bedrooms upstairs each with their own custom shelved large walk-in closets and share a 4-piece bath. Downstairs is partially finished with 8'9" ceilings, oversized egress windows, 4th bedroom, large rec room, hidden kids play fort under the stairs and plenty of recessed lighting. Unfinished area includes enclosed furnace room with loads of built in storage, rough ins for a large bathroom and lots of space for a 5th bedroom or large hobby/flex room. Double heated garage with sink, workbench, shelving, 13' ceilings, man door, mezzanine style storage, upgraded designer lighting, high-efficiency furnace & OS Hot Water Tank.
| COMMUNITY | Hillcrest |
| PROPERTY TYPE | Detached |
| BUILDING TYPE | House |
| STYLE | 2 Storey |
| YEAR BUILT | 2017 |
| SQUARE FOOTAGE | 2,370 |
| BEDROOMS | 4 |
| BATHROOMS | 3.00 |
| BASEMENT | Full, Partially Finished |
| AMENITIES | |
| APPLIANCES | Built-In Gas Range, Built-In Oven, Central Air Conditioner, Dishwasher, Dryer, Garage Control(s), Refrigerator, Washer, Window Coverings |
| COOLING | Central Air |
| FIREPLACE | Electric, Living Room |
| FLOORING | Carpet, Ceramic Tile, Vinyl Plank |
| HEATING | High Efficiency, Forced Air, Natural Gas |
| LAUNDRY | Laundry Room, Main Level |
| LOT FEATURES | Backs on to Park/Green Space |
| PARKING | Double Garage Attached |
| RESTRICTIONS | None Known |
| ROOF | Asphalt Shingle |
| TITLE | Fee Simple |
| BROKER | RE/MAX Realty Professionals |
| ROOMS | DIMENSIONS (m) | LEVEL |
|---|---|---|
| Bedroom | 8`10" x 8`7" | Basement |
| Game Room | 21`5" x 14`7" | Basement |
| Flex Space | 21`5" x 11`6" | Basement |
| Living Room | 15`4" x 11`11" | Main |
| Kitchen | 12`7" x 10`4" | Main |
| Dining Room | 14`0" x 12`4" | Main |
| Office | 9`10" x 6`9" | Main |
| Mud Room | 9`7" x 9`3" | Main |
| 2pc Bathroom | Main | |
| Bedroom - Primary | 15`6" x 12`1" | Second |
| Walk-In Closet | 10`5" x 5`9" | Second |
| 5pc Ensuite bath | Second | |
| Laundry | 6`9" x 5`1" | Second |
| Bonus Room | 14`5" x 13`6" | Second |
| Bedroom | 14`6" x 10`11" | Second |
| Bedroom | 10`10" x 10`11" | Second |
| 4pc Bathroom | Second |

