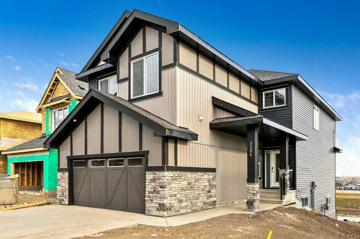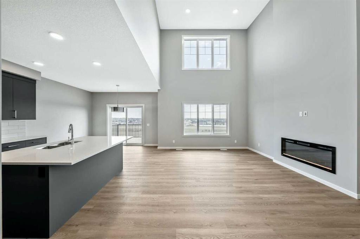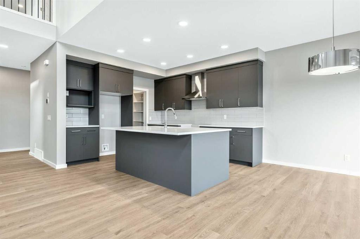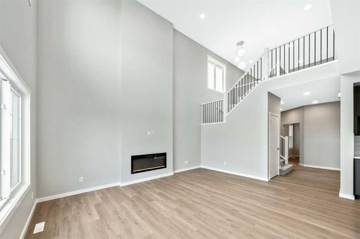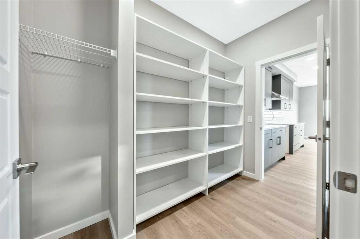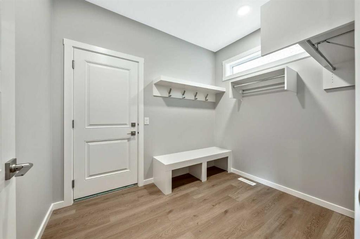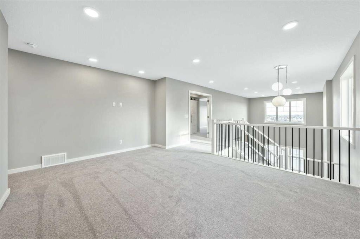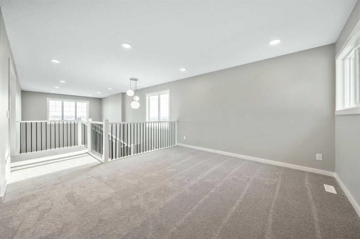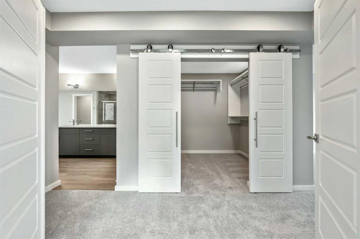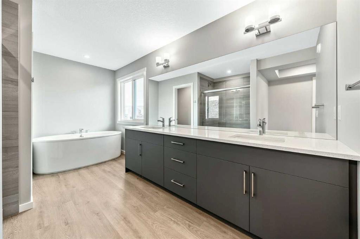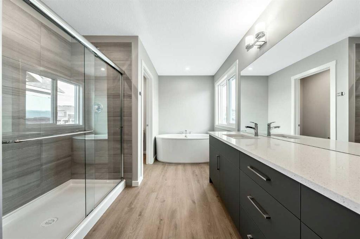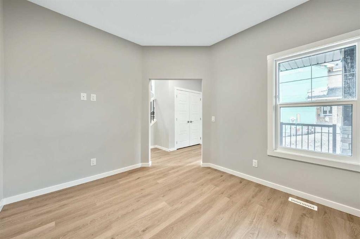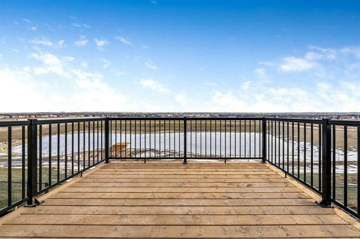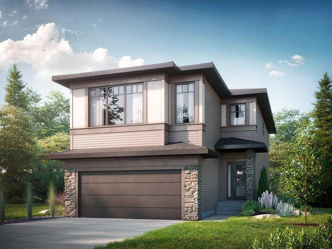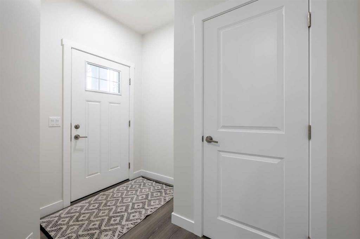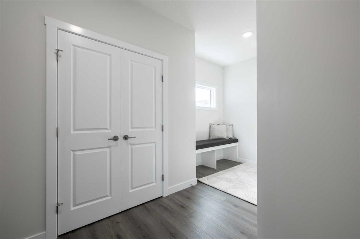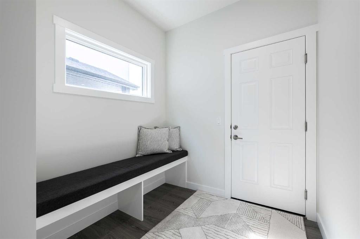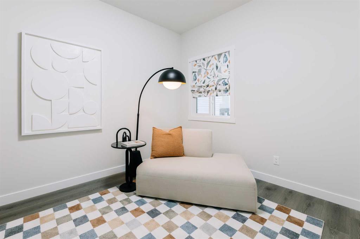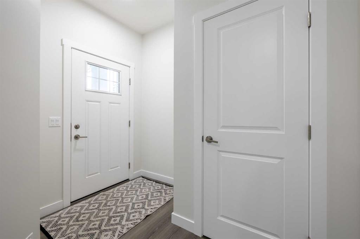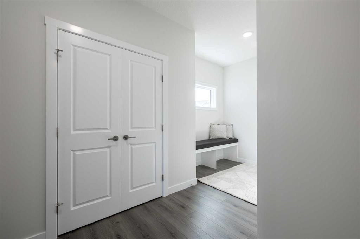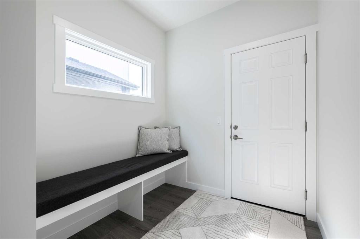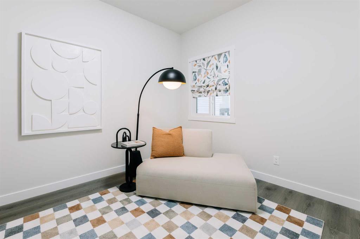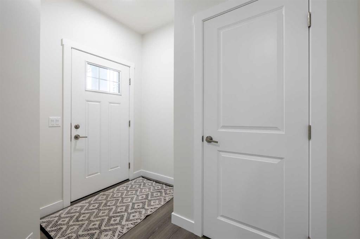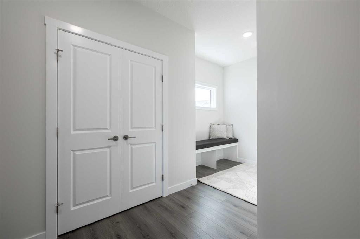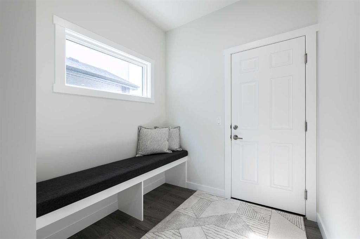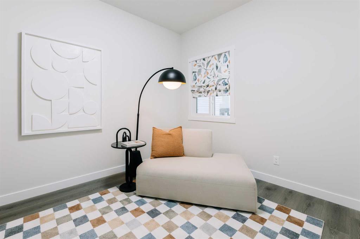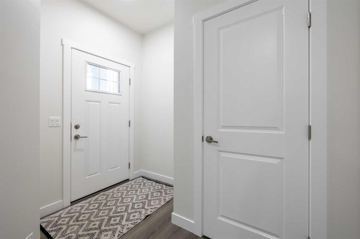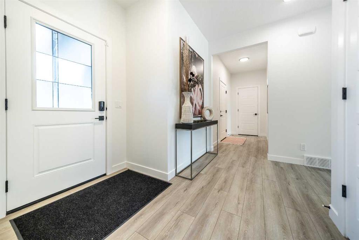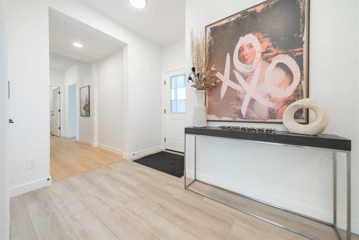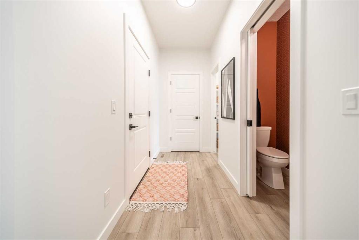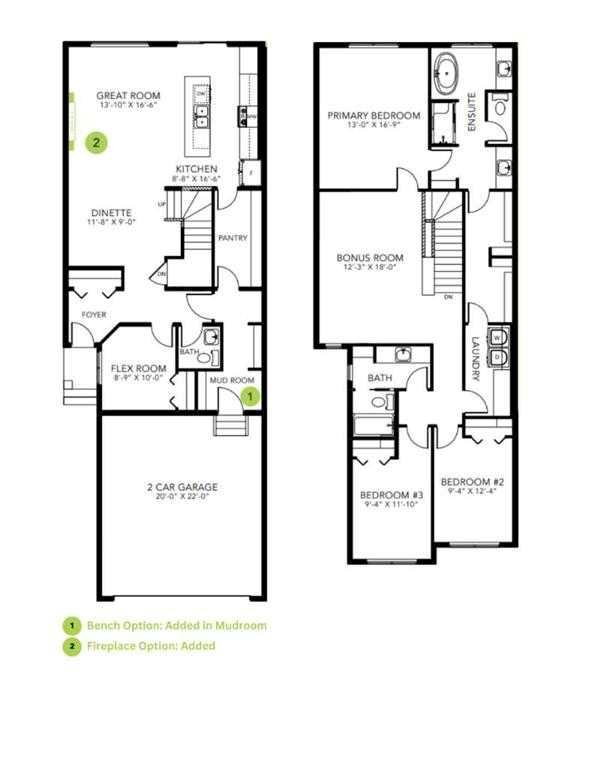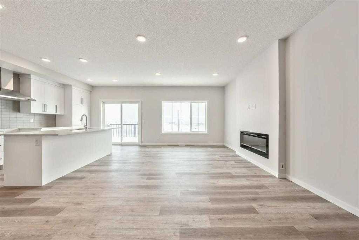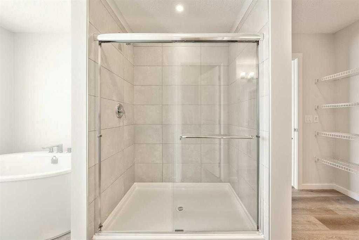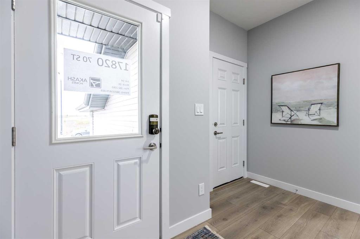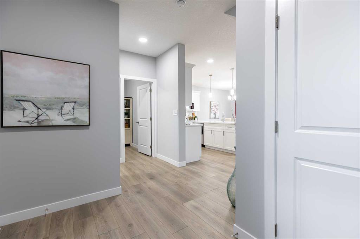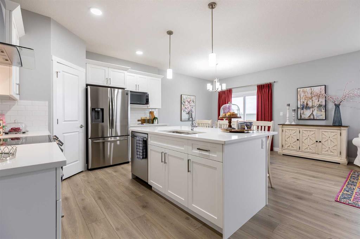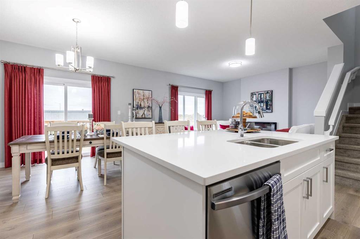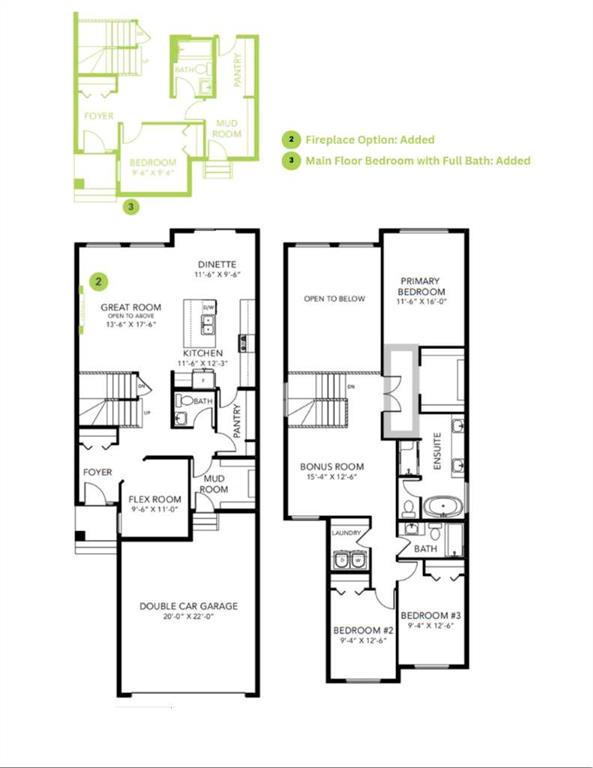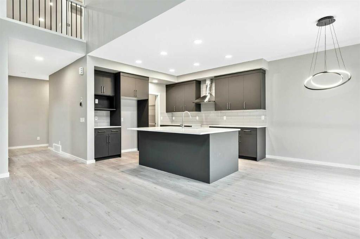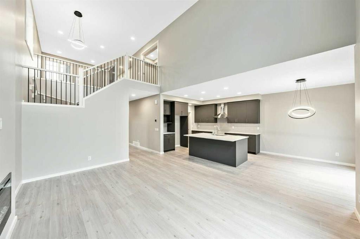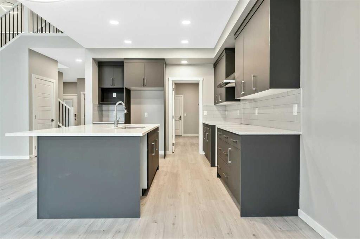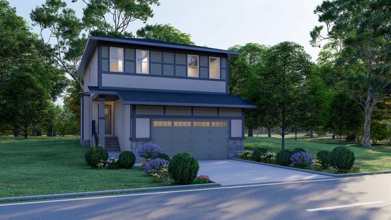3086 Key Drive SW
Airdrie T4B5T1
MLS® Number: A2187645
$ 864,900
3
BEDROOMS
2 + 1
BATHROOMS
2,286
SQUARE FEET
2025
YEAR BUILT
Discover the Priya H by Bedrock Homes, a stunning 3-bedroom, 2.5-bath, two-story masterpiece perfectly situated on a serene pond-backing walkout lot. This luxurious home seamlessly combines elegance & functionality, featuring an open-to-above great room that exudes spaciousness & a versatile main-floor flex room. The L-shaped kitchen is a chef’s dream, boasting a central island, walk-through pantry with frosted glass door, stainless steel appliances, & soft-close cabinets, all complemented by quartz countertops & undermount sinks. The primary bedroom is a tranquil retreat with a 5-piece ensuite showcasing dual vanities, a freestanding tub, a tiled walk-in shower, & a private water closet, along with a generous walk-in closet accessed through stylish double barn doors. Additional highlights include a cozy bonus room, built-ins in the mudroom, luxury vinyl plank flooring & a 50" electric fireplace. The Priya H offers the perfect blend of modern luxury & comfort. Photos are representative.
| COMMUNITY | Key Ranch |
| PROPERTY TYPE | Detached |
| BUILDING TYPE | House |
| STYLE | 2 Storey |
| YEAR BUILT | 2025 |
| SQUARE FOOTAGE | 2,286 |
| BEDROOMS | 3 |
| BATHROOMS | 3.00 |
| BASEMENT | Full, Unfinished, Walk-Out To Grade |
| AMENITIES | |
| APPLIANCES | Dishwasher, Microwave, Range, Refrigerator |
| COOLING | None |
| FIREPLACE | Decorative, Electric |
| FLOORING | Carpet, Vinyl Plank |
| HEATING | Forced Air, Natural Gas |
| LAUNDRY | Upper Level |
| LOT FEATURES | Back Yard, Backs on to Park/Green Space, Creek/River/Stream/Pond, No Neighbours Behind |
| PARKING | Double Garage Attached |
| RESTRICTIONS | Restrictive Covenant, Utility Right Of Way |
| ROOF | Asphalt Shingle |
| TITLE | Fee Simple |
| BROKER | Bode |
| ROOMS | DIMENSIONS (m) | LEVEL |
|---|---|---|
| Great Room | 13`6" x 17`6" | Main |
| Dinette | 9`6" x 11`6" | Main |
| Kitchen | 12`3" x 11`6" | Main |
| Flex Space | 11`0" x 9`6" | Main |
| 2pc Bathroom | 0`0" x 0`0" | Main |
| 4pc Bathroom | 0`0" x 0`0" | Upper |
| 5pc Ensuite bath | 0`0" x 0`0" | Upper |
| Bedroom - Primary | 11`6" x 16`0" | Upper |
| Bedroom | 12`6" x 9`4" | Upper |
| Bedroom | 12`6" x 9`4" | Upper |
| Bonus Room | 15`4" x 12`6" | Upper |


