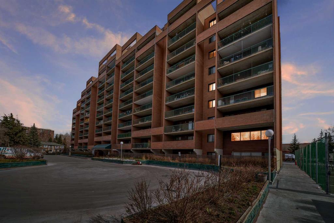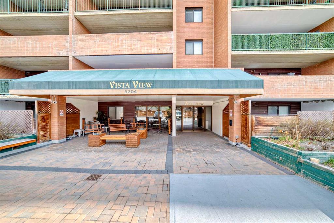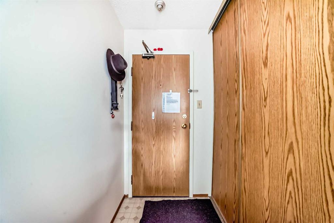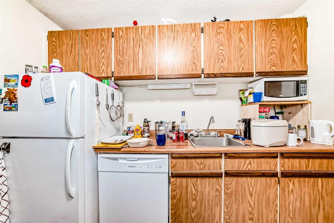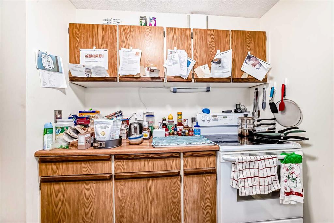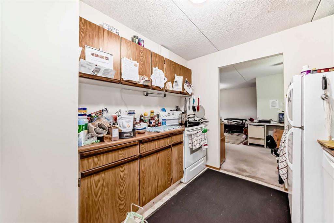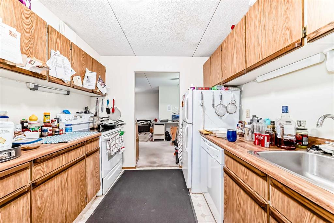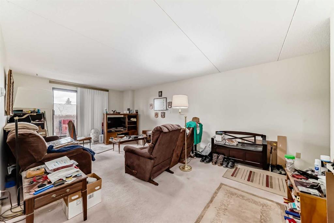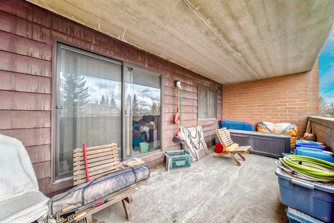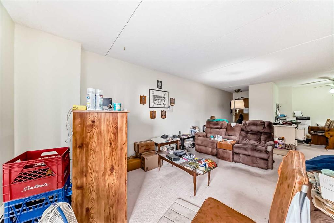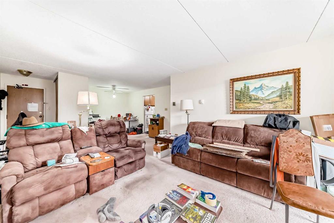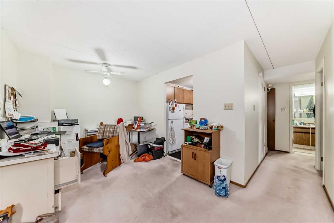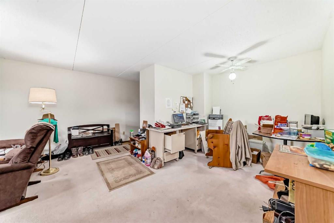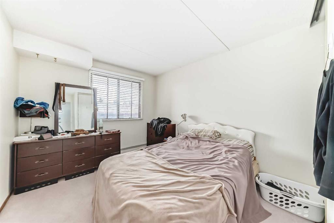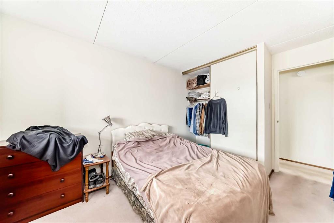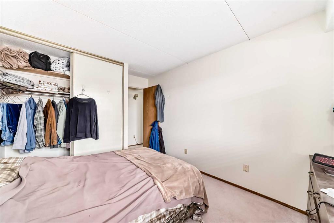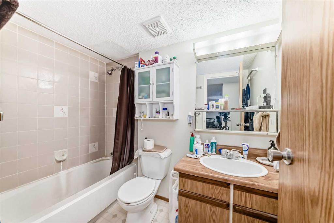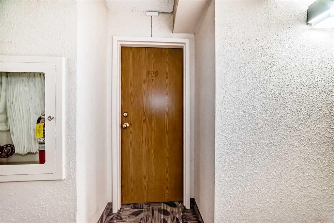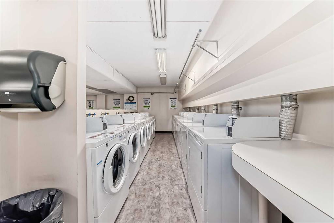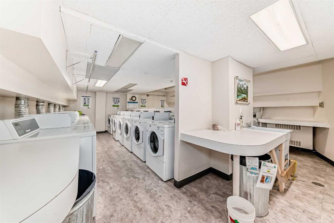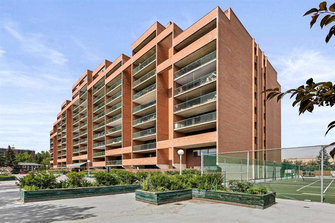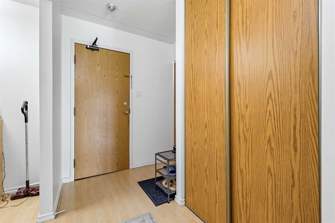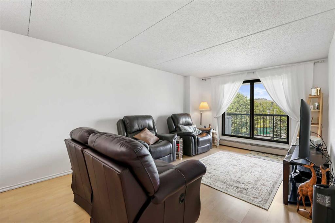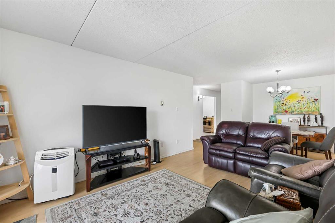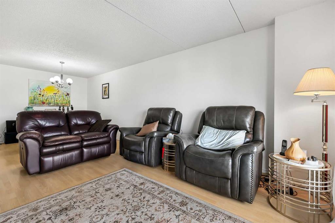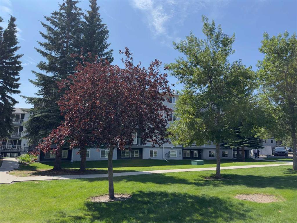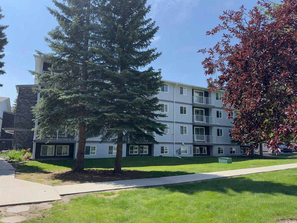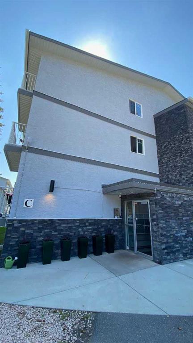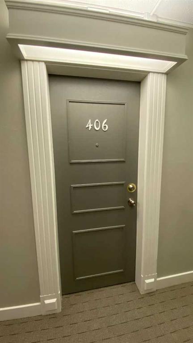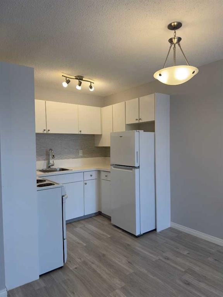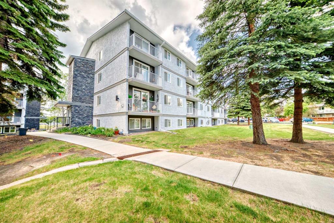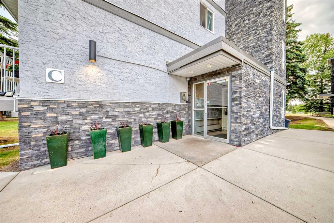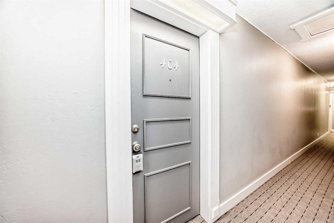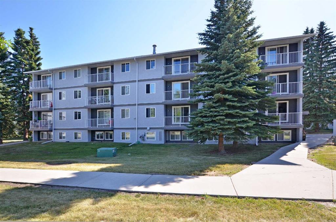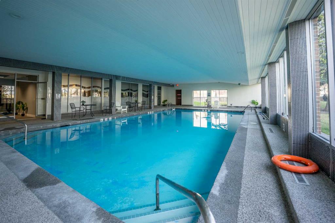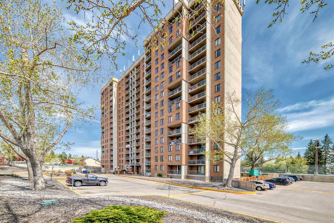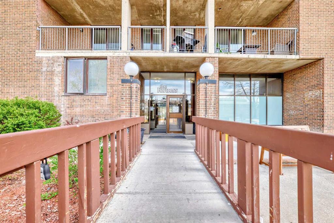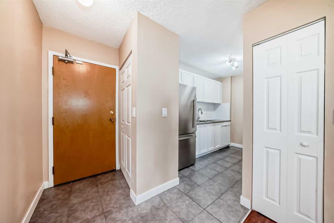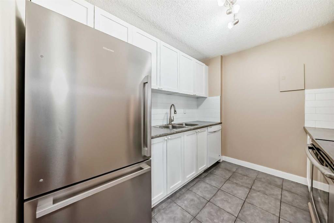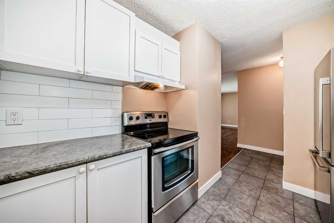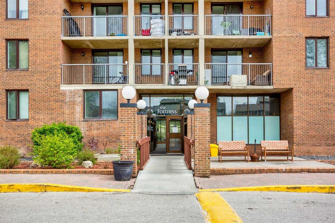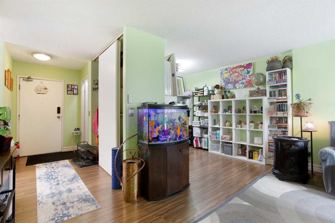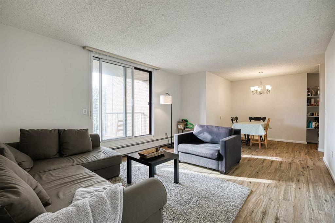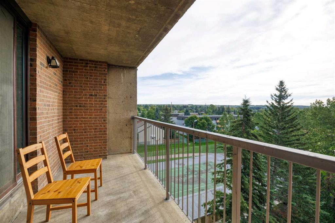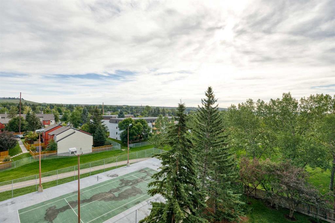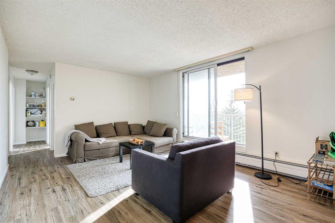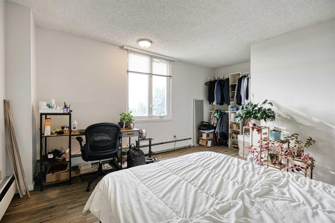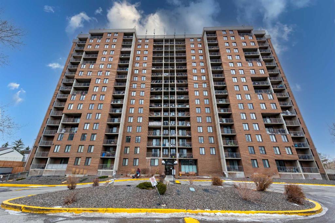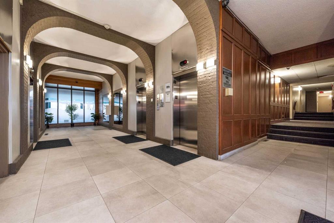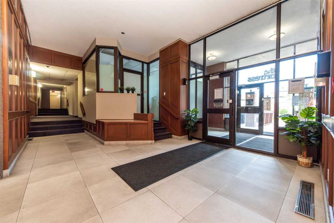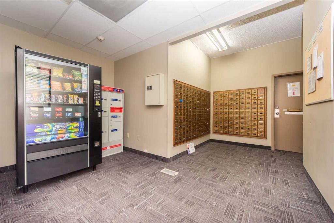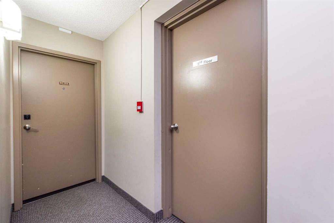309, 5204 Dalton Drive NW
Calgary T3A 3H1
MLS® Number: A2212666
$ 226,900
2
BEDROOMS
1 + 0
BATHROOMS
807
SQUARE FEET
1981
YEAR BUILT
Welcome to your next dream condo, 5204 Dalton Drive NW #309! Nestled in the charming community of Dalhousie in the exceptional Vista View complex, this spacious 2 bedroom, 1 bathroom condo offers both comfort and convenience in a prime location. The unit has a stunning layout creating a modern and inviting atmosphere and also boasts a new dishwasher installed last year. Enjoy serene views from your private south facing balcony, perfect for unwinding after a busy day. The underground parking stall provides ample space for your vehicle, adding an extra layer of convenience. The building itself offers a fantastic range of amenities, including a fully-equipped gym, dry sauna, games room, party room, laundry facilities, tennis court, and a library ensuring that every need is met right at your doorstep. Additionally, the condo fees cover all utilities, making budgeting easy and stress-free. This unit also boasts close proximity to the University of Calgary, C-Train, Dalton Park, Northland Mall, Market Mall, downtown and many many more amazing shops and restaurants. Whether you're a first-time buyer, downsizing, or looking for a low-maintenance investment, this property is a must-see!
| COMMUNITY | Dalhousie |
| PROPERTY TYPE | Apartment |
| BUILDING TYPE | High Rise (5+ stories) |
| STYLE | Single Level Unit |
| YEAR BUILT | 1981 |
| SQUARE FOOTAGE | 807 |
| BEDROOMS | 2 |
| BATHROOMS | 1.00 |
| BASEMENT | None |
| AMENITIES | |
| APPLIANCES | Dishwasher, Electric Stove, Refrigerator, Window Coverings |
| COOLING | None |
| FIREPLACE | N/A |
| FLOORING | Carpet, Linoleum |
| HEATING | Baseboard |
| LAUNDRY | Common Area, Laundry Room |
| LOT FEATURES | |
| PARKING | Assigned, Covered, Heated Garage, Oversized, Parkade, Secured, Stall, Underground |
| RESTRICTIONS | Pet Restrictions or Board approval Required |
| ROOF | Tar/Gravel |
| TITLE | Fee Simple |
| BROKER | CIR Realty |
| ROOMS | DIMENSIONS (m) | LEVEL |
|---|---|---|
| Entrance | 5`2" x 6`2" | Main |
| Living Room | 20`11" x 12`1" | Main |
| Dining Room | 9`1" x 11`4" | Main |
| Kitchen | 9`9" x 8`10" | Main |
| Pantry | 5`2" x 4`11" | Main |
| Bedroom - Primary | 9`5" x 13`1" | Main |
| 4pc Bathroom | 4`9" x 8`1" | Main |
| Bedroom | 8`8" x 11`7" | Main |

