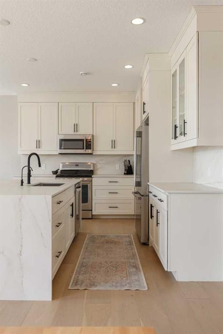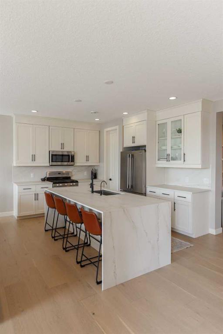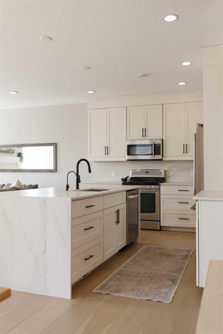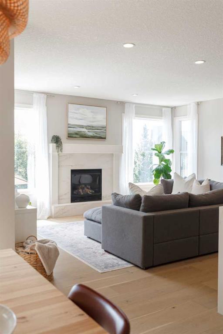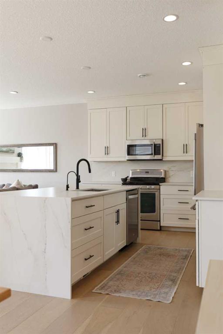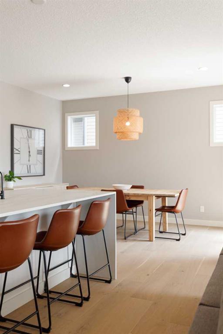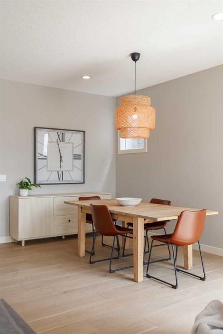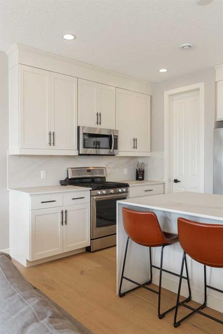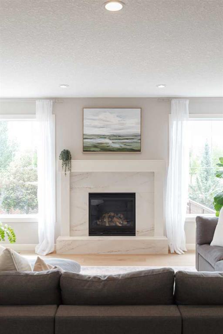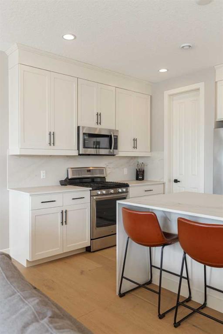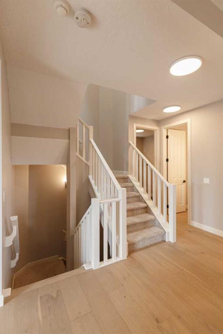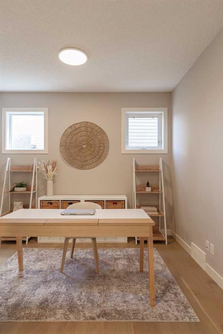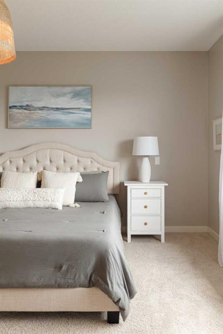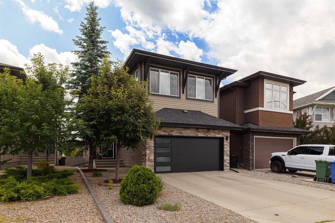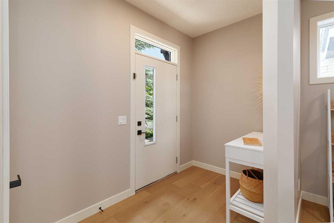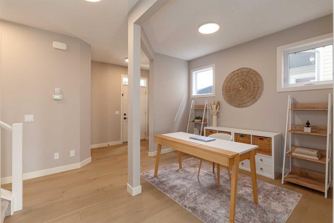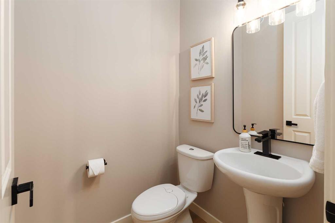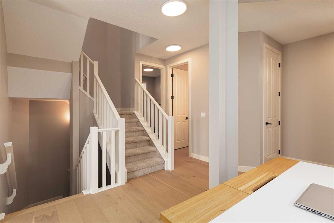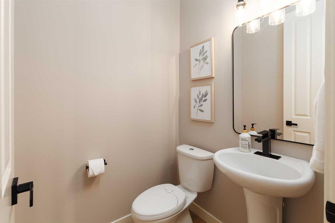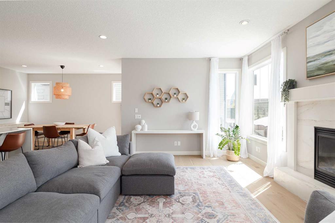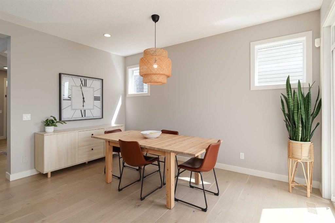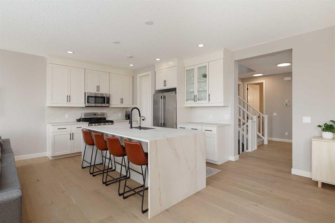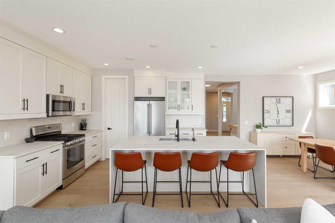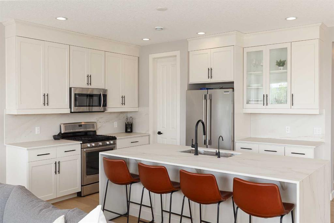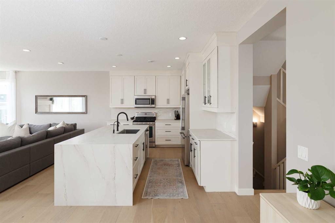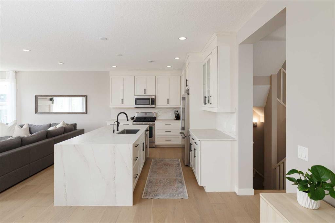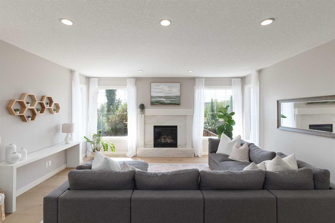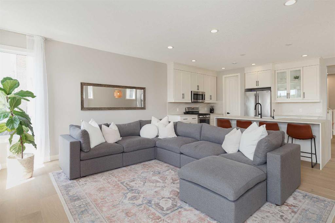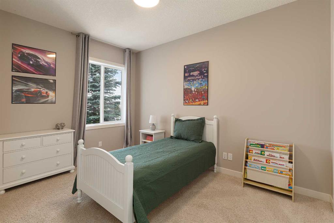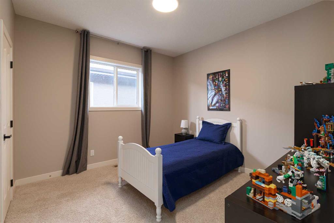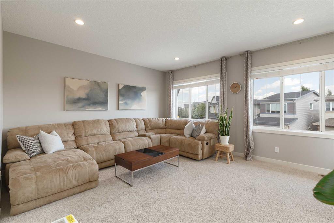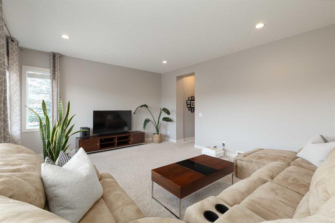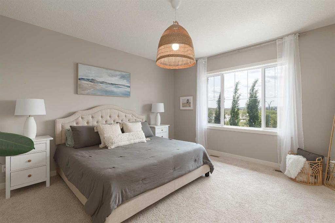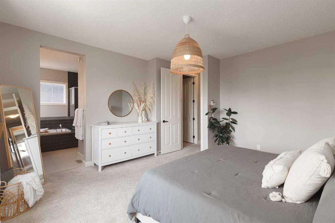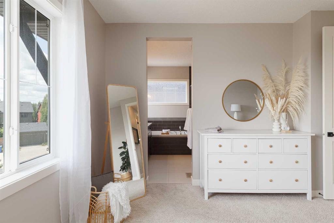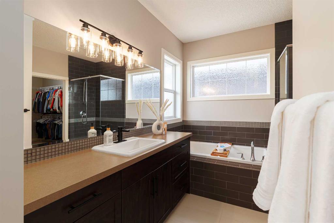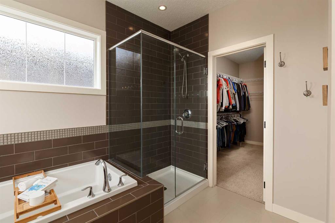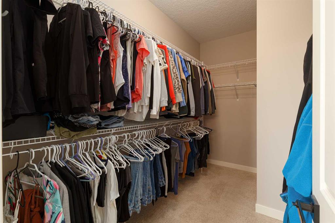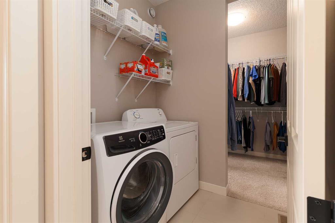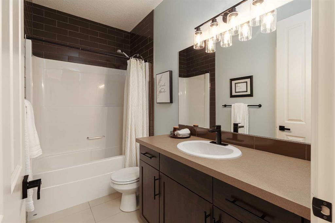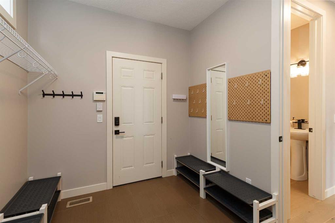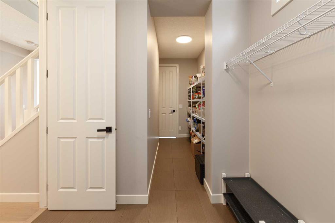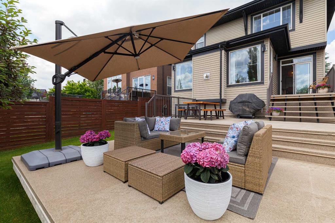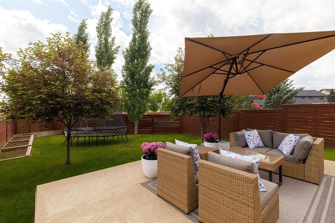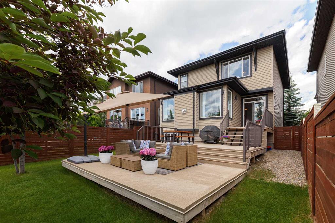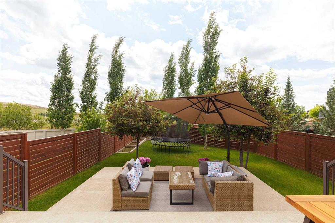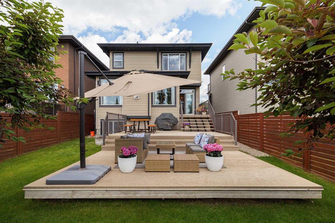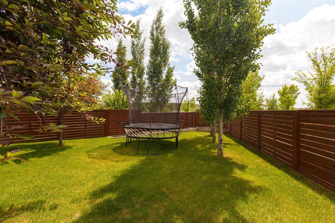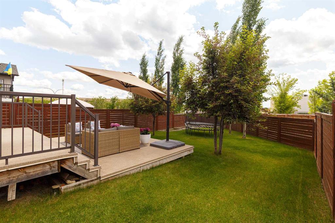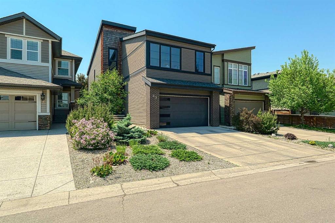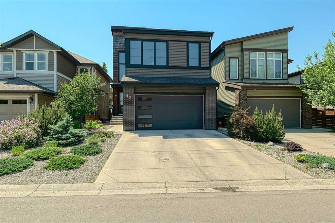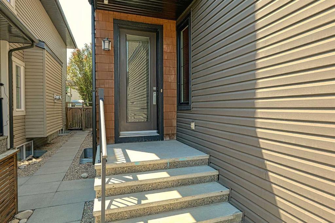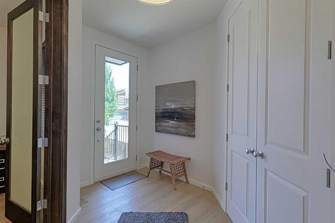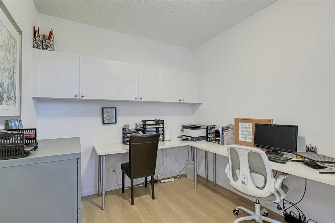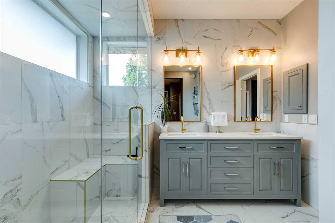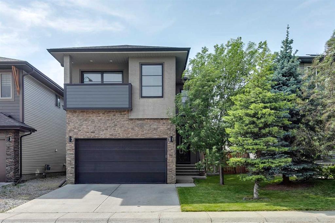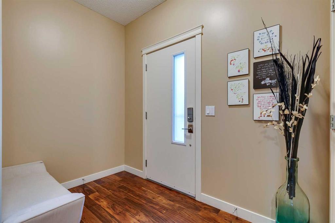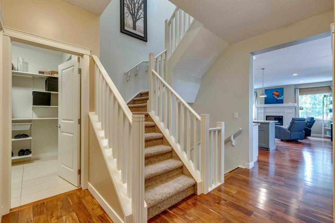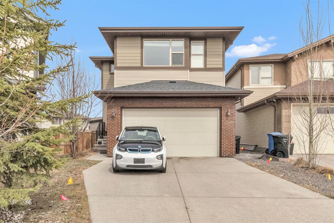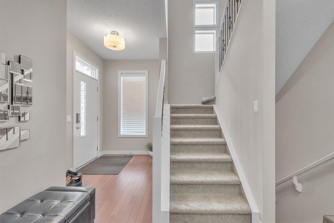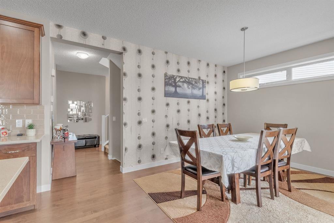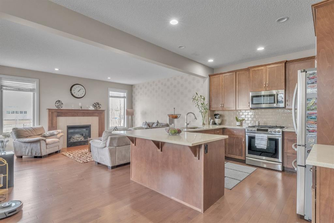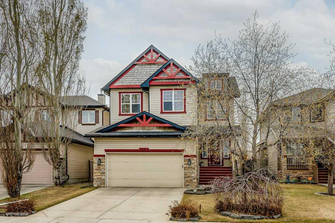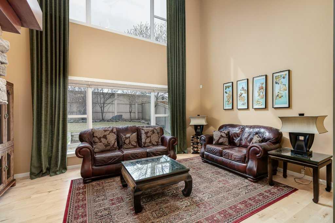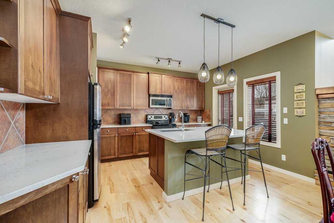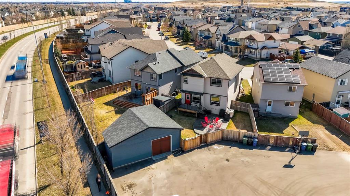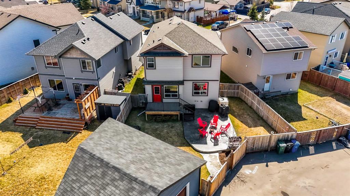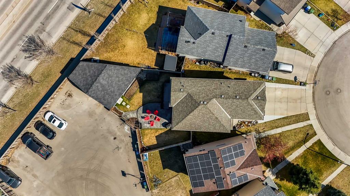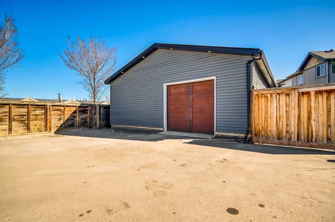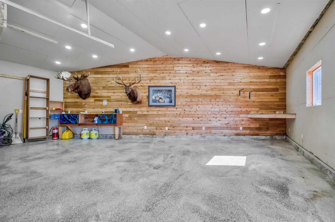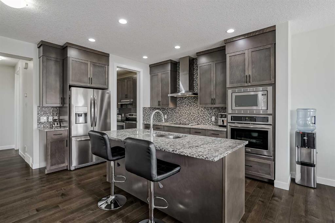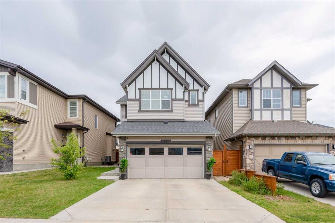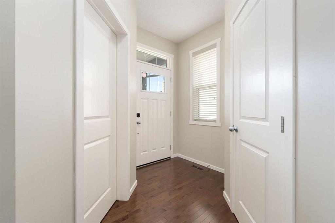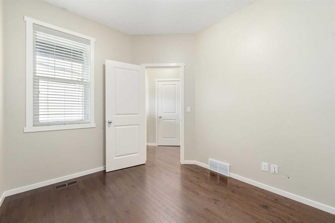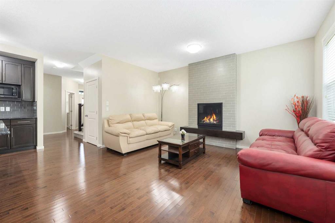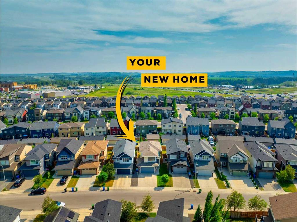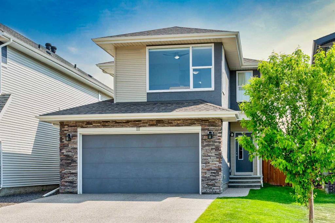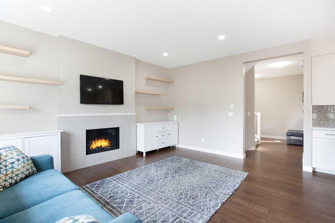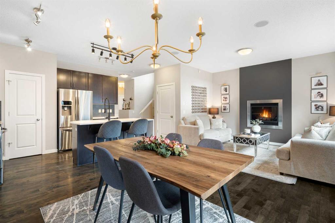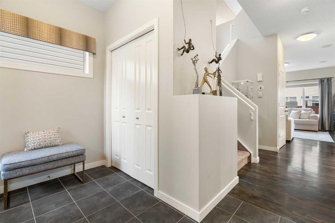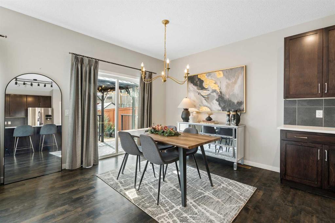309 Walden Square SE
Calgary T2X0T8
MLS® Number: A2232146
$ 760,000
3
BEDROOMS
2 + 1
BATHROOMS
2,337
SQUARE FEET
2012
YEAR BUILT
Let yourself be swept away by the romance of this Cardel-built sanctuary, where every detail whispers of elegance and thoughtful design. Arrive to a vision of curb appeal—fresh stonework, newly painted trim and front door, and a beautifully stained fence, all hinting at the beauty within. Sunlight pours through expansive windows, dancing on the soaring nine-foot ceilings and gliding across the exquisite 8" wide plank hardwood floors. The heart of the home is pure poetry: a chef’s kitchen with pristine white cabinetry, a gleaming Frigidaire Professional fridge, and breathtaking 2025 Dekton countertops with a dramatic waterfall edge. Gather at the island for morning coffee or evening wine, as laughter and conversation fill the open, airy space. The great room, anchored by a sleek Dekton-framed fireplace, is made for cozy evenings and sparkling celebrations. The dining area, bathed in sunlight and garden views, sets the stage for unforgettable meals. A versatile flex room at the entry invites you to imagine—perhaps a dreamy reading nook or an inspiring home office. Upstairs, a sunlit bonus room, perfect for movie nights or quiet daydreams. The primary suite is a retreat for the senses, with a spa-like ensuite, a luxurious soaker tub, and a walk-in closet that flows into the laundry for seamless living. Two more spacious bedrooms and a stylish bath offer comfort for all. The sunshine basement, with its lofty ceilings and generous windows, awaits your vision—be it a home gym, studio, or guest haven. Step outside to a private backyard oasis: a tiered deck with new Dura Deck covering, lush landscaping with full irrigation, and an oversized garage with storage and a second fridge—ready for summer gatherings under the stars. Just steps to tranquil ponds, the trails of Fish Creek Park are nearby, and convenient shopping, this home is a love letter to comfort and connection. Here, every sunrise is a promise and every sunset a celebration. Come, let your story begin—book your private tour and fall in love.
| COMMUNITY | Walden |
| PROPERTY TYPE | Detached |
| BUILDING TYPE | House |
| STYLE | 2 Storey |
| YEAR BUILT | 2012 |
| SQUARE FOOTAGE | 2,337 |
| BEDROOMS | 3 |
| BATHROOMS | 3.00 |
| BASEMENT | Full, Unfinished |
| AMENITIES | |
| APPLIANCES | Dishwasher, Gas Stove, Microwave Hood Fan, Refrigerator, Washer/Dryer, Water Softener |
| COOLING | None |
| FIREPLACE | Gas |
| FLOORING | Carpet, Ceramic Tile, Hardwood |
| HEATING | Forced Air, Natural Gas |
| LAUNDRY | In Hall, Laundry Room, Upper Level |
| LOT FEATURES | Back Lane, Back Yard, Desert Front, Irregular Lot, Landscaped, Lawn, No Neighbours Behind, Underground Sprinklers |
| PARKING | Double Garage Attached, Off Street |
| RESTRICTIONS | Restrictive Covenant, Utility Right Of Way |
| ROOF | Asphalt Shingle |
| TITLE | Fee Simple |
| BROKER | Engel & Völkers Calgary |
| ROOMS | DIMENSIONS (m) | LEVEL |
|---|---|---|
| Den | 8`0" x 11`0" | Main |
| Dining Room | 11`3" x 14`3" | Main |
| Living Room | 15`0" x 18`0" | Main |
| Kitchen | 10`4" x 13`8" | Main |
| Pantry | 4`7" x 10`11" | Main |
| Mud Room | 7`9" x 8`0" | Main |
| 2pc Bathroom | Main | |
| Bonus Room | 14`5" x 18`0" | Upper |
| Bedroom | 9`5" x 13`0" | Upper |
| Bedroom | 11`0" x 11`5" | Upper |
| Bedroom - Primary | 14`4" x 15`5" | Upper |
| 4pc Ensuite bath | 10`0" x 10`0" | Upper |
| Laundry | 5`3" x 6`1" | Upper |
| 4pc Bathroom | 5`0" x 9`5" | Upper |

