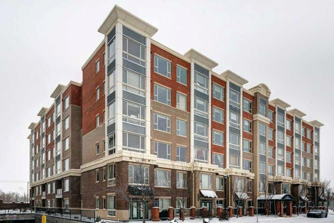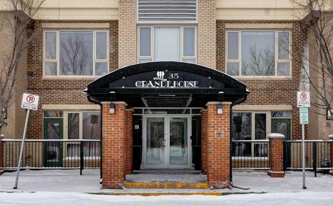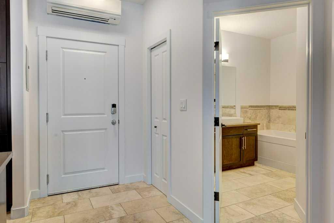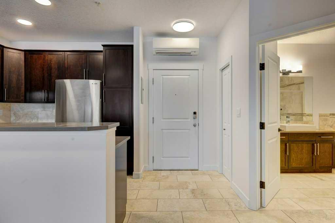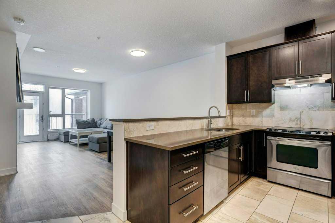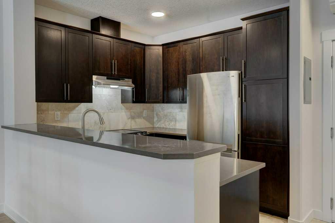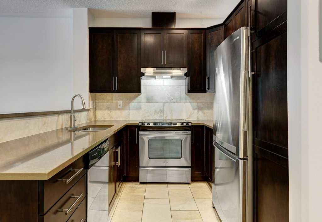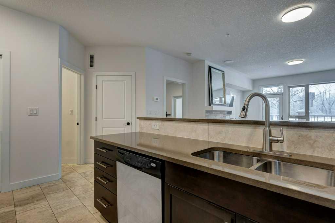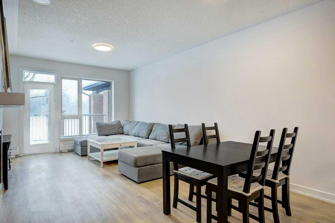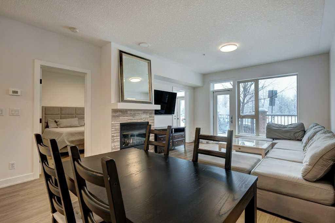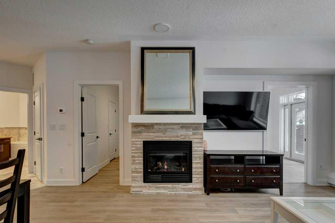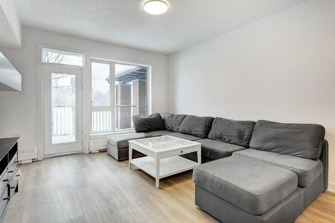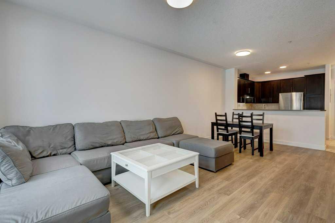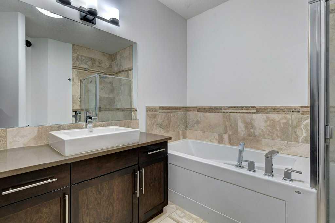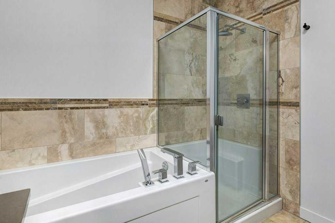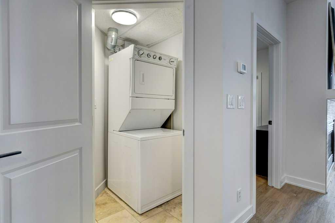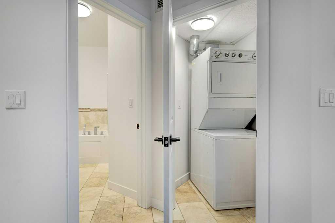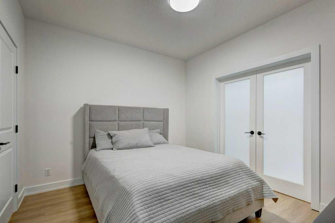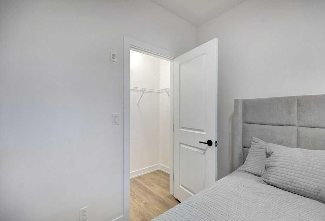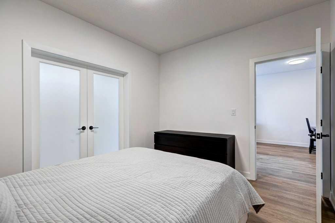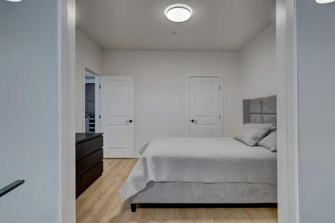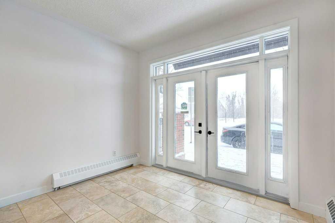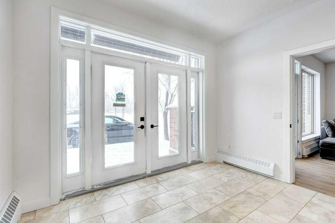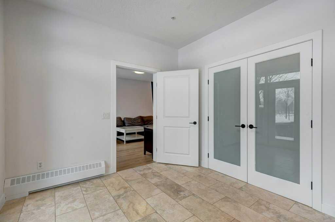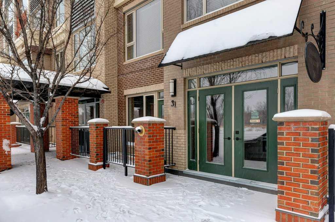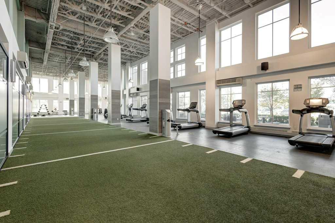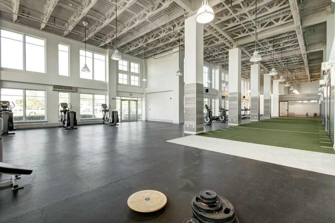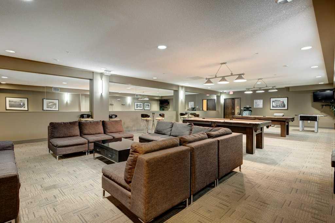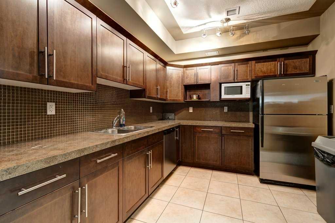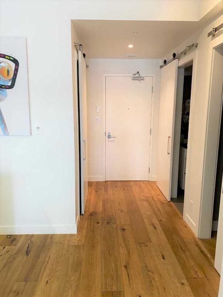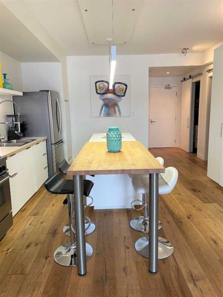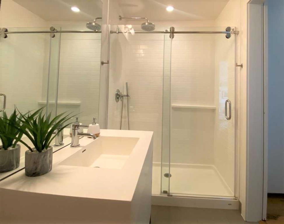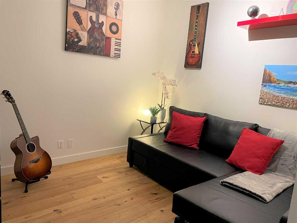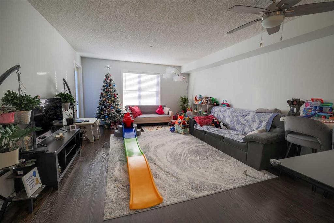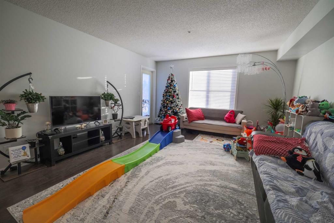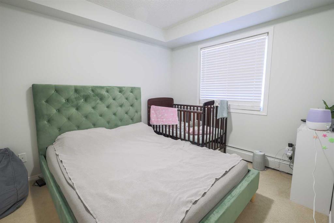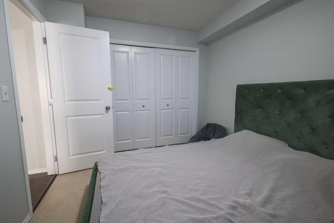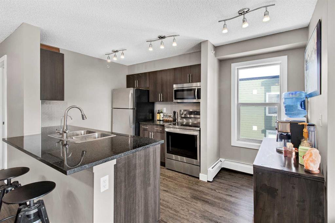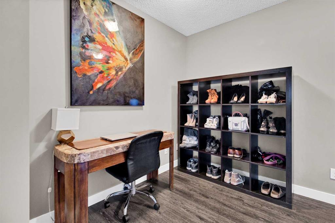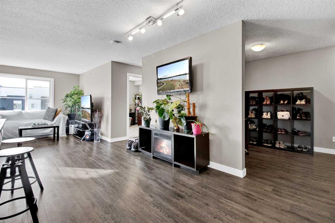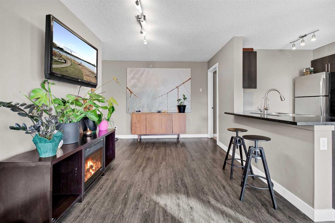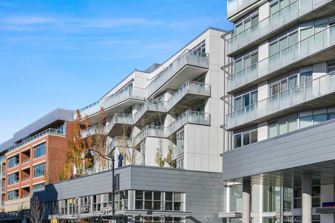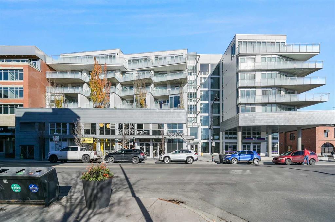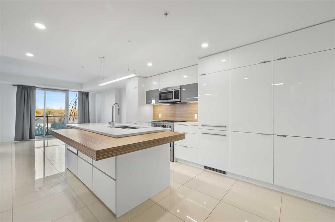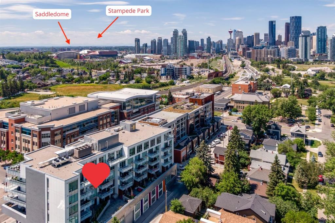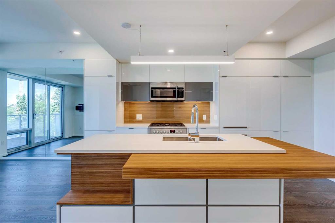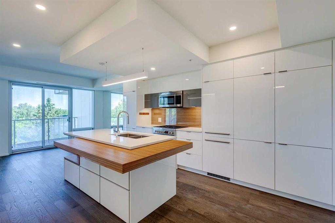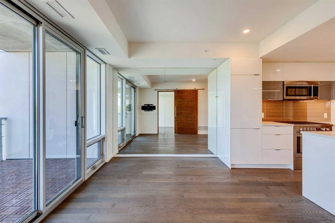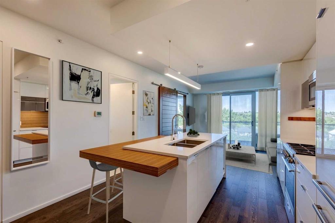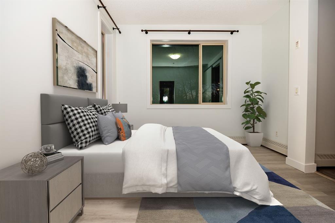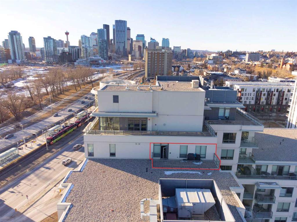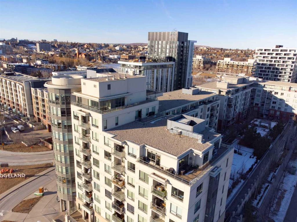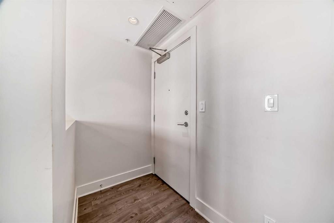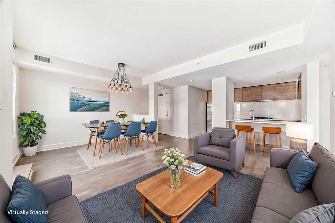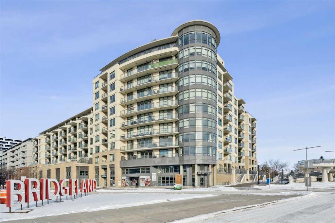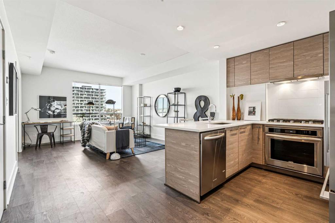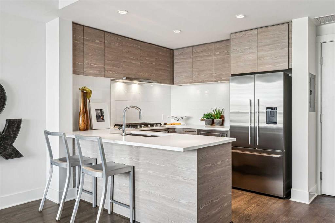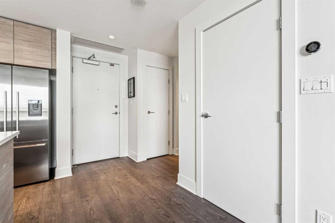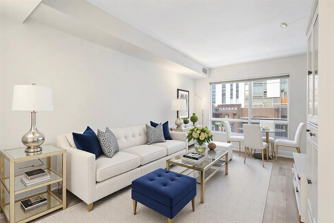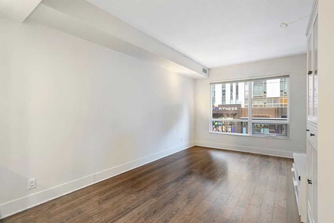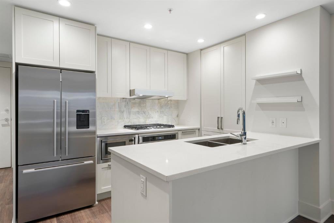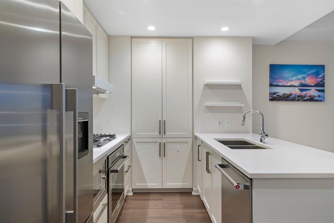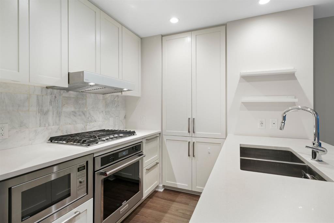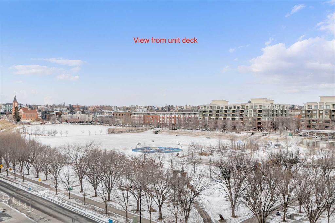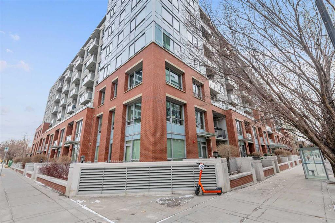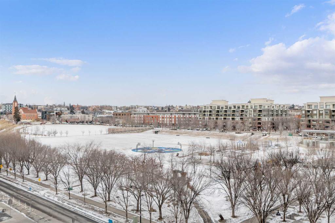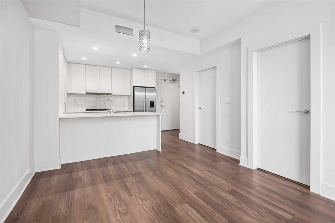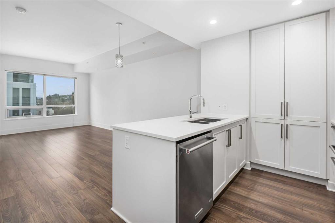31, 35 Inglewood Park SE
Calgary T2G 1B5
MLS® Number: A2192488
$ 349,997
1
BEDROOMS
1 + 0
BATHROOMS
795
SQUARE FEET
2009
YEAR BUILT
Experience inner city living in the heart of Inglewood, one of Calgary's most prestigious communities. This ground floor unit boasts a total of 1 bedroom, 1 bathroom, a large den and a titled underground parking stall. The safe and secure complex has multiple amenities & is located within walking distance to trendy stores, transportation, restaurants, scenic walking paths and more. This end unit is conveniently located on the main floor just off of the complex's foyer. Walking into the unit, you are met with a bright and open floor plan with light pouring in from the large windows. The unit was just recently updated with fresh paint and new flooring throughout. The kitchen comes well equipped with a large breakfast bar, stainless steel appliances, and granite countertops. The kitchen is open to a large dining and living area with a tiled gas fireplace. Double doors off of the living area lead out to a private patio. The large bedroom has a good sized closet and double doors leading into a large den area, perfect for a seating area or home office. The den opens up to the front of the complex for easy access. The unit is complete with in-unit laundry and a 4 piece spa-like main bathroom with a luxurious soaker tub. Enjoy the convenience of having a titled, underground parking stall as well as an additional titled storage locker. The building has impressive amenities that include a fitness center, games room, and more. Located in prestigious Inglewood, this complex is just a short commute to downtown and walking distance to many amenities and walking paths. Exceptional value!
| COMMUNITY | Inglewood |
| PROPERTY TYPE | Apartment |
| BUILDING TYPE | High Rise (5+ stories) |
| STYLE | Apartment |
| YEAR BUILT | 2009 |
| SQUARE FOOTAGE | 795 |
| BEDROOMS | 1 |
| BATHROOMS | 1.00 |
| BASEMENT | |
| AMENITIES | |
| APPLIANCES | Dishwasher, Dryer, Electric Stove, Microwave, Refrigerator, Washer, Window Coverings |
| COOLING | Wall Unit(s) |
| FIREPLACE | Gas, Living Room |
| FLOORING | Ceramic Tile, Vinyl Plank |
| HEATING | Baseboard, Natural Gas |
| LAUNDRY | In Unit, Main Level |
| LOT FEATURES | |
| PARKING | Stall, Titled, Underground |
| RESTRICTIONS | Pet Restrictions or Board approval Required, Short Term Rentals Not Allowed |
| ROOF | Membrane |
| TITLE | Fee Simple |
| BROKER | Greater Property Group |
| ROOMS | DIMENSIONS (m) | LEVEL |
|---|---|---|
| 4pc Bathroom | 10`2" x 9`10" | Main |
| Bedroom | 11`6" x 10`2" | Main |
| Dining Room | 13`4" x 8`5" | Main |
| Foyer | 7`0" x 10`2" | Main |
| Kitchen | 9`6" x 8`0" | Main |
| Living Room | 13`4" x 13`0" | Main |
| Office | 11`3" x 9`5" | Main |

