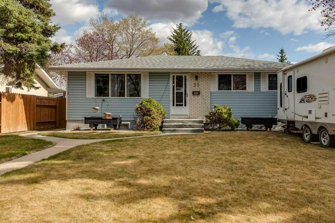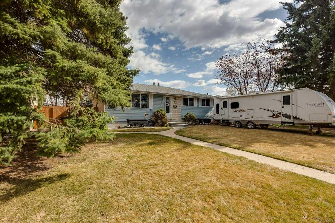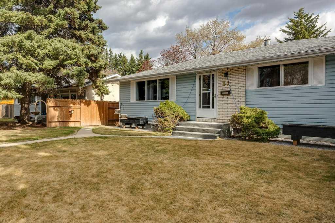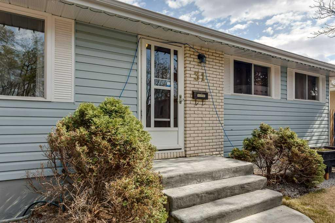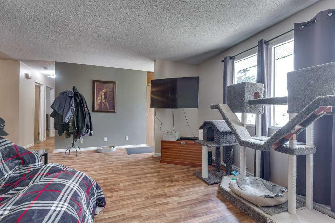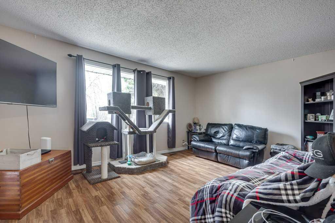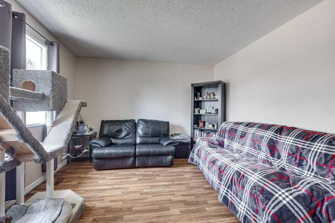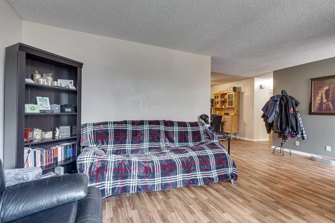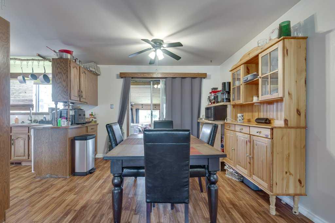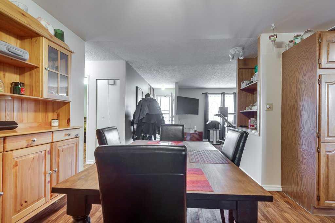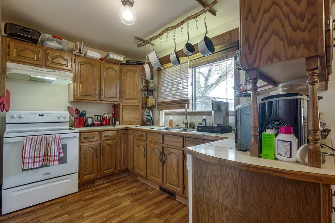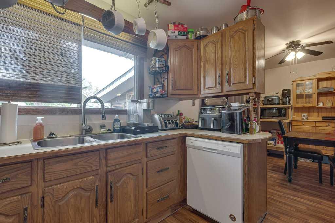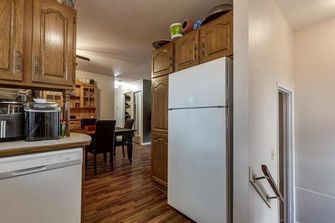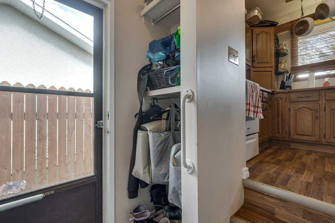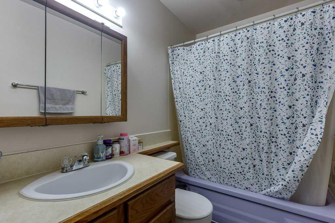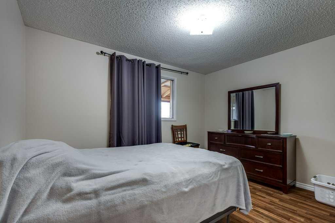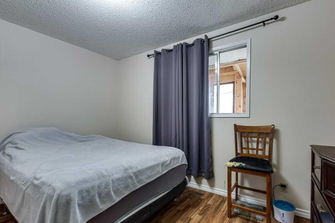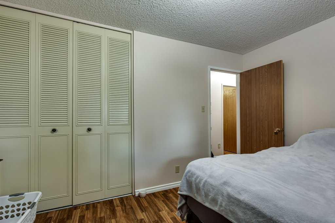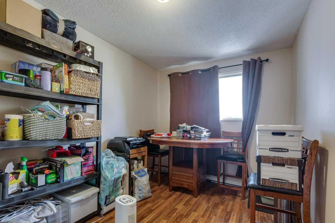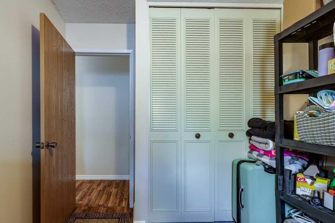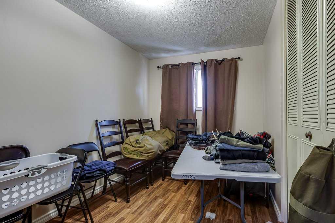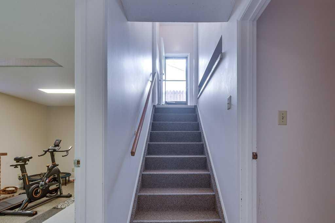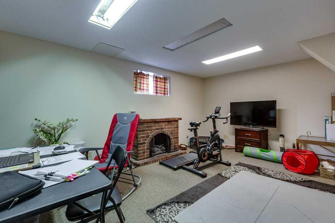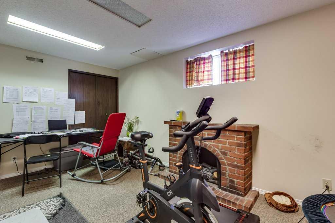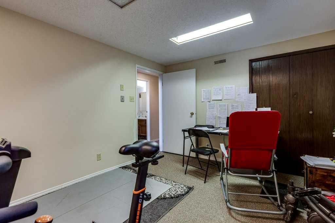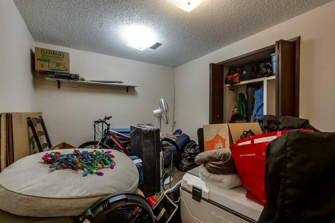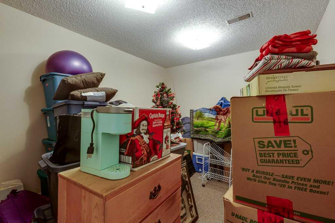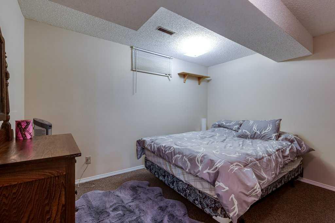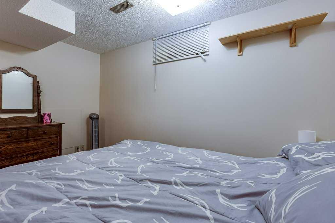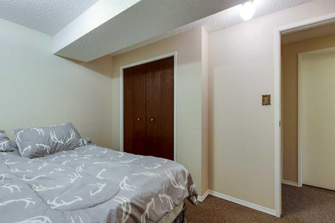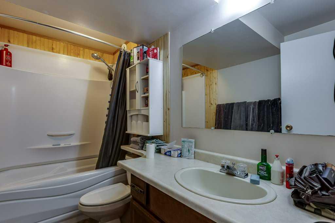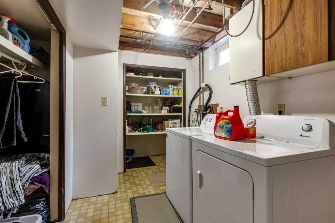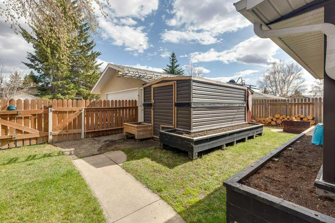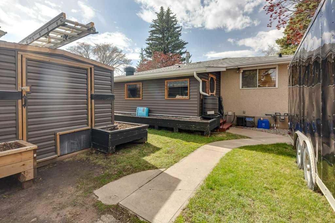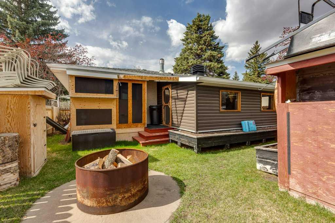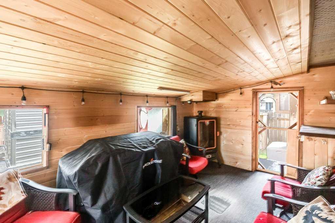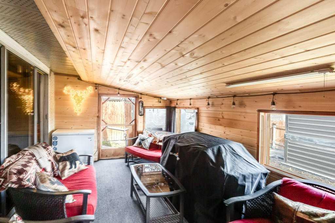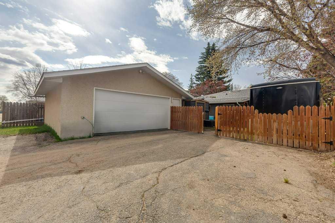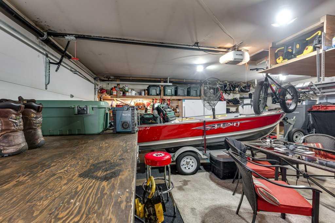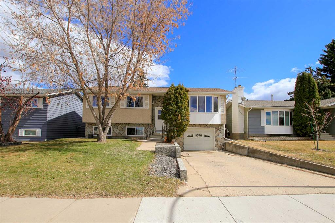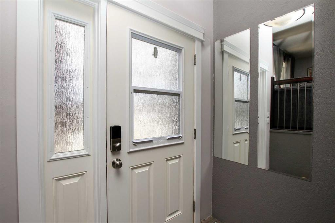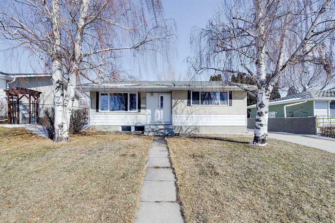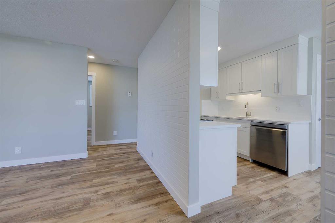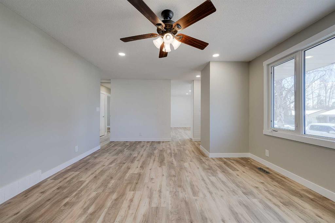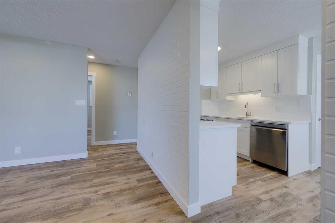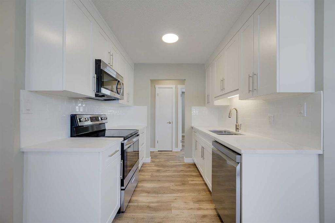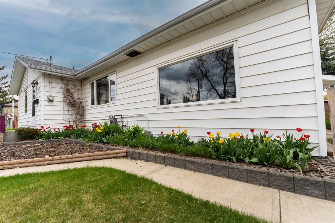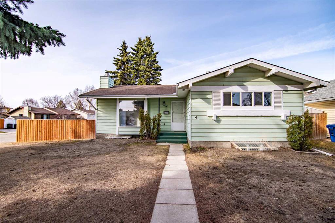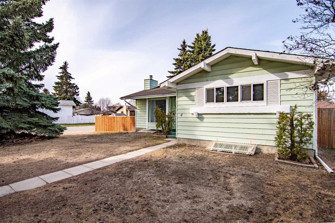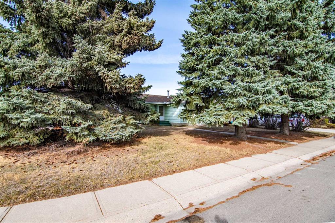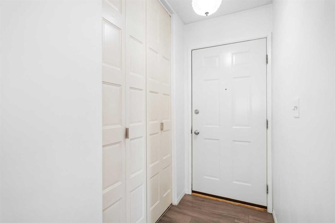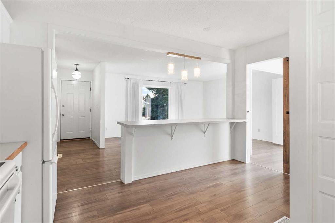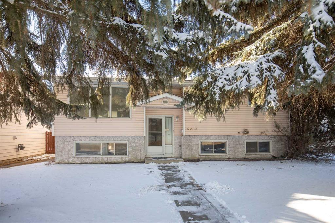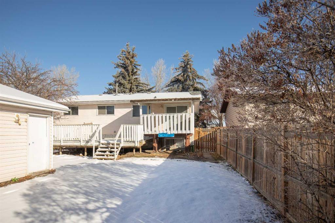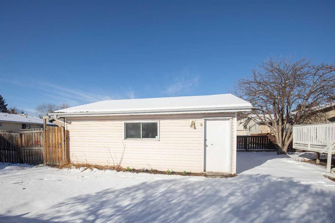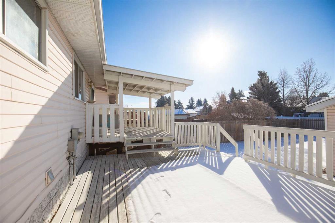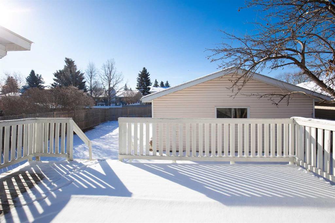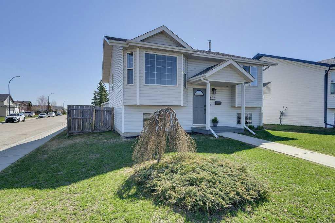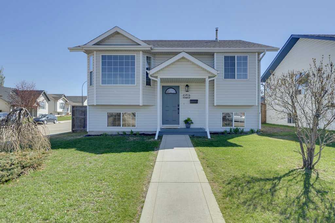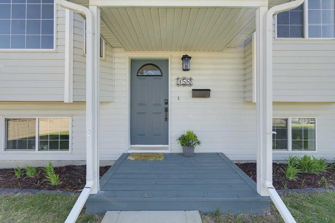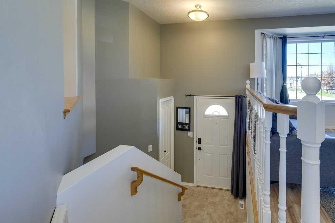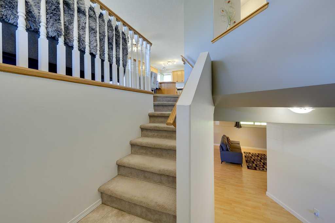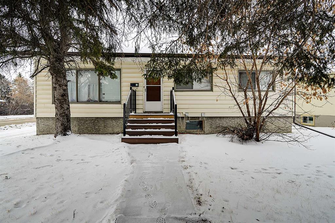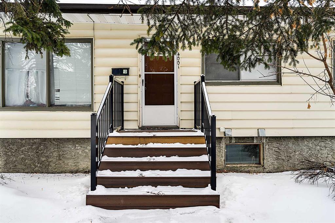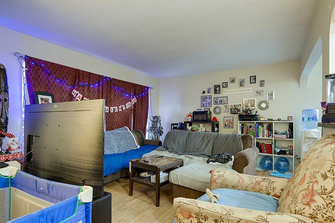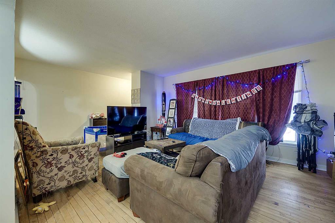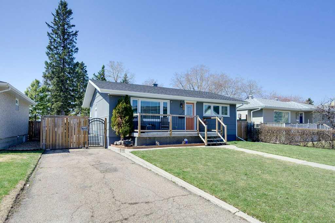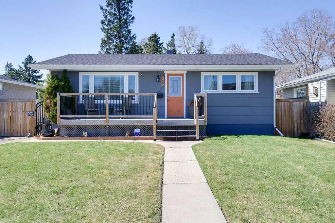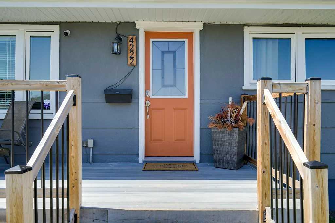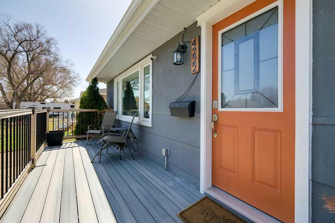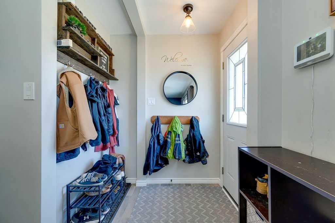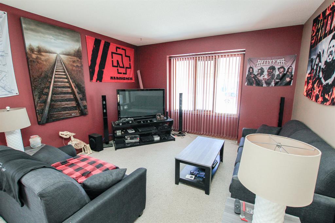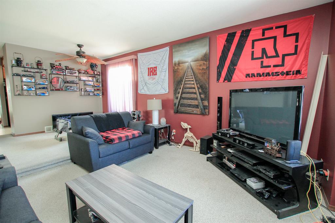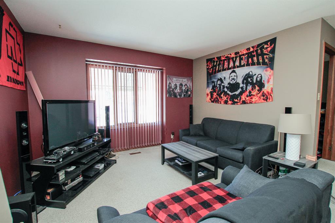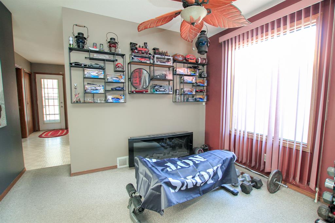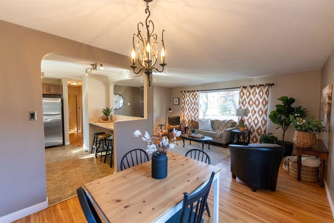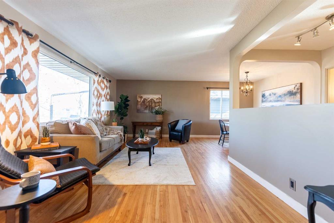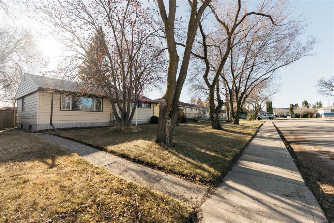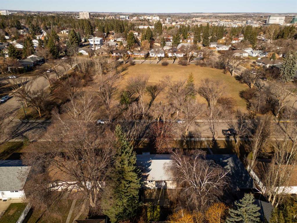31 Orchard Green
Red Deer T4N 5B6
MLS® Number: A2216408
$ 349,900
4
BEDROOMS
2 + 0
BATHROOMS
1,043
SQUARE FEET
1972
YEAR BUILT
Charming Bungalow in Oriole Park offering 1,040 sq ft of comfortable living space. Featuring 5 spacious bedrooms and plenty of storage options, The property includes 2 full bathrooms for added convenience, perfect for growing families. Enjoy the versatile closed in and screened sunroom/patio, ideal for relaxing or entertaining. Double detached, heated garage and raised gardening boxes to grow what you would like.. Located across from a beautiful green space, with close proximity to schools, parks, shopping, and other amenities. This is fully developed and ready to be moved into, or keep the renters and enjoy the benefits of it being an investment property.
| COMMUNITY | Oriole Park |
| PROPERTY TYPE | Detached |
| BUILDING TYPE | House |
| STYLE | Bungalow |
| YEAR BUILT | 1972 |
| SQUARE FOOTAGE | 1,043 |
| BEDROOMS | 4 |
| BATHROOMS | 2.00 |
| BASEMENT | Finished, Full |
| AMENITIES | |
| APPLIANCES | Convection Oven, Dishwasher, Electric Stove, Range Hood, Refrigerator, Washer/Dryer |
| COOLING | None |
| FIREPLACE | N/A |
| FLOORING | Carpet, Linoleum |
| HEATING | Forced Air, Natural Gas |
| LAUNDRY | In Basement |
| LOT FEATURES | Back Lane, Back Yard, City Lot, Few Trees, Front Yard, Landscaped, Lawn, Level, Private, Street Lighting |
| PARKING | 220 Volt Wiring, Additional Parking, Alley Access, Double Garage Detached, Garage Door Opener, Heated Garage, On Street |
| RESTRICTIONS | None Known |
| ROOF | Asphalt Shingle |
| TITLE | Fee Simple |
| BROKER | CIR Realty |
| ROOMS | DIMENSIONS (m) | LEVEL |
|---|---|---|
| 4pc Bathroom | 9`1" x 5`0" | Basement |
| Bedroom | 9`1" x 11`7" | Basement |
| Storage | 10`9" x 9`3" | Basement |
| Storage | 10`8" x 9`3" | Basement |
| Laundry | 9`2" x 12`0" | Basement |
| Game Room | 10`8" x 16`4" | Basement |
| Furnace/Utility Room | 9`1" x 5`4" | Basement |
| 4pc Bathroom | 9`11" x 4`11" | Main |
| Bedroom | 11`8" x 7`10" | Main |
| Bedroom | 11`8" x 8`5" | Main |
| Bedroom - Primary | 9`11" x 12`4" | Main |
| Dining Room | 13`8" x 9`8" | Main |
| Kitchen | 9`10" x 11`6" | Main |
| Living Room | 11`7" x 19`11" | Main |
| Sunroom/Solarium | 10`1" x 15`7" | Main |

