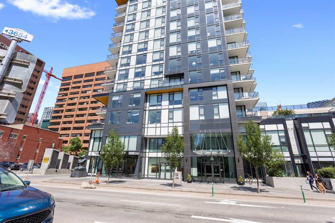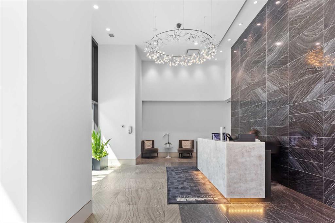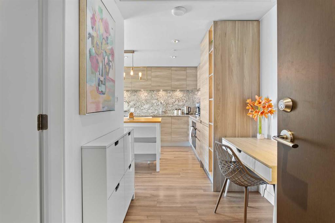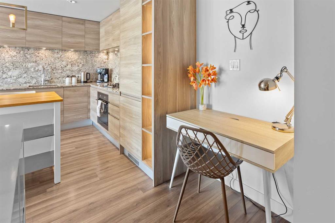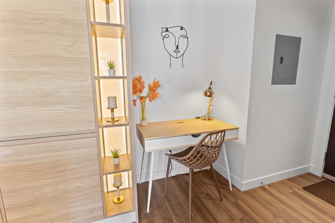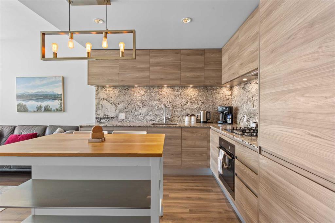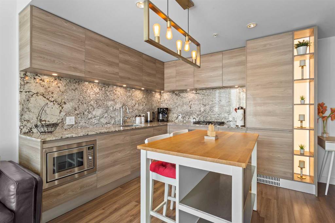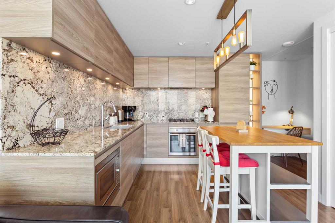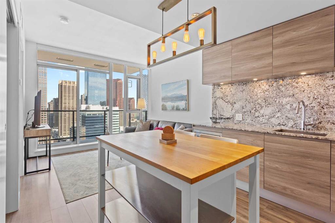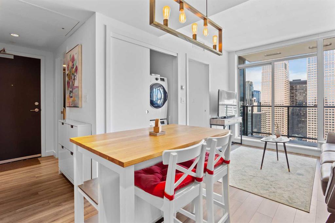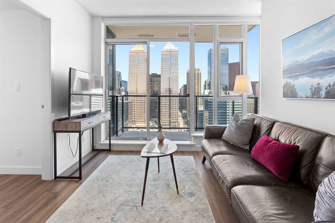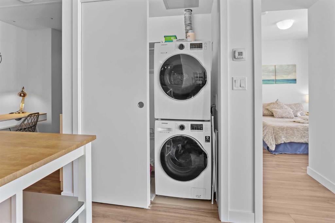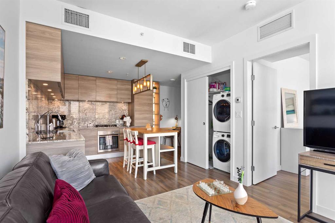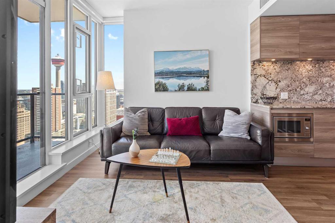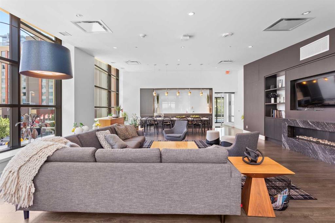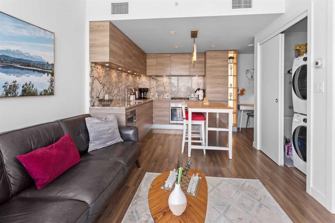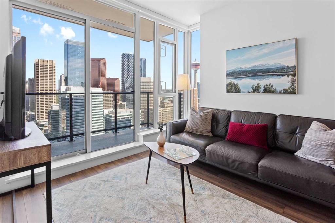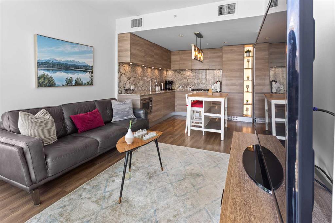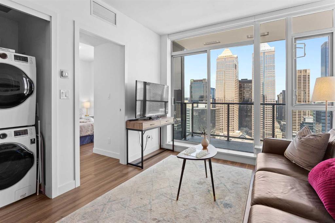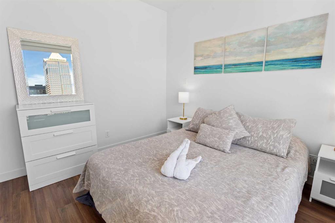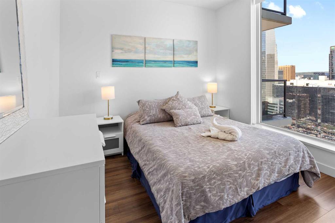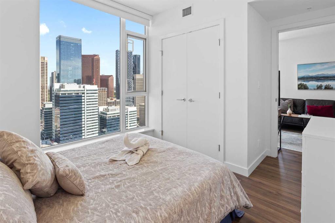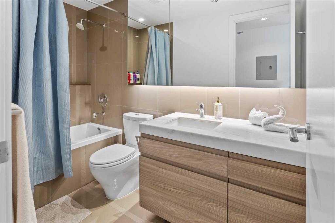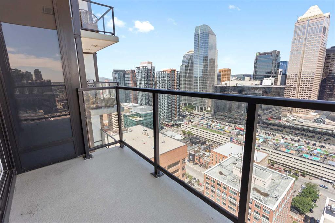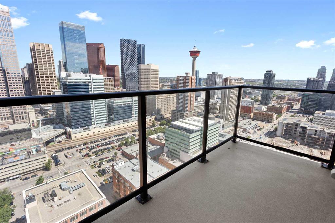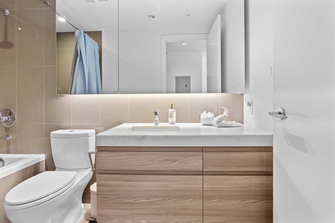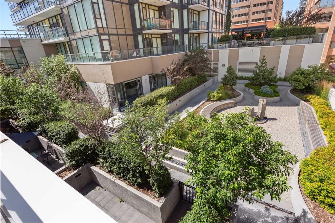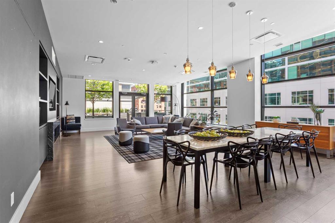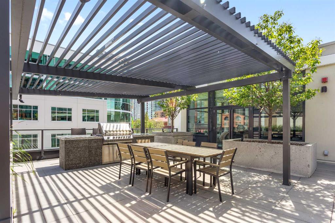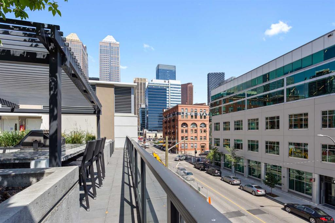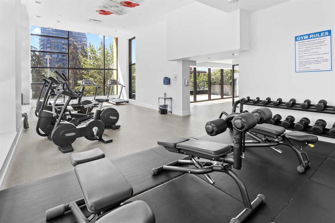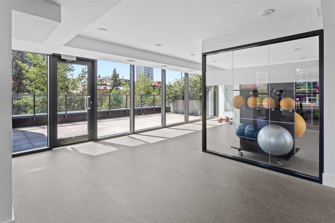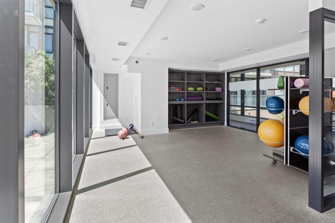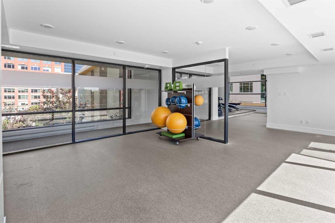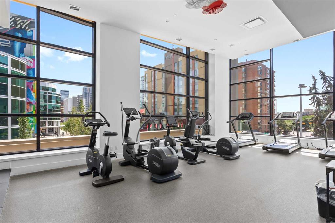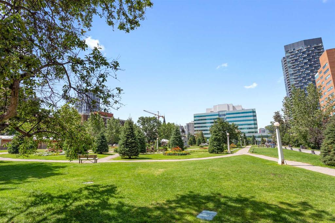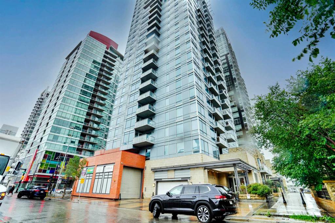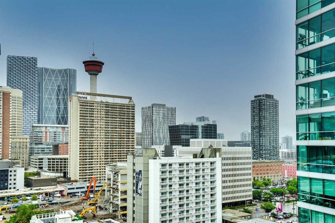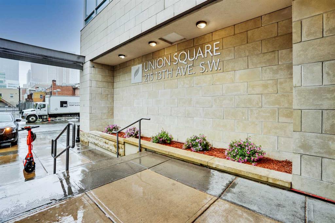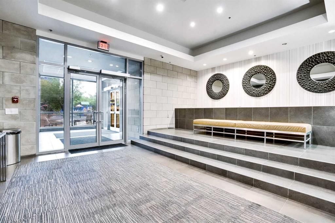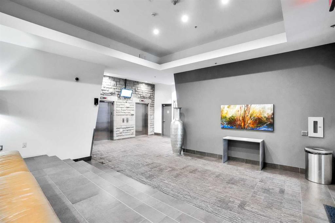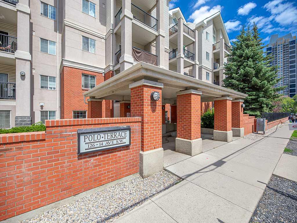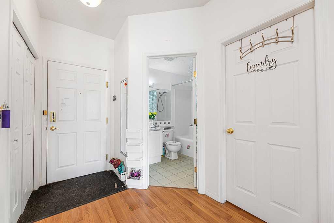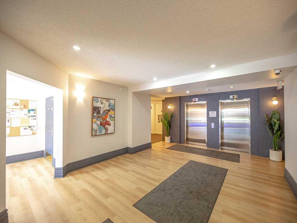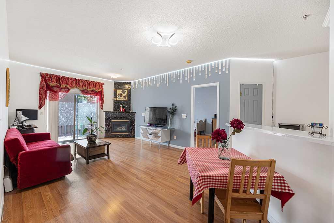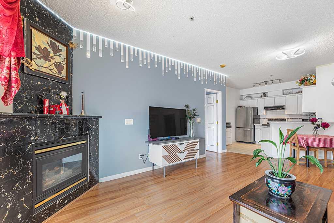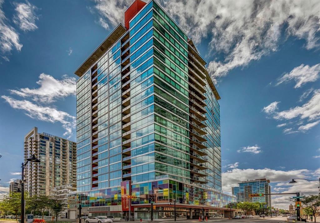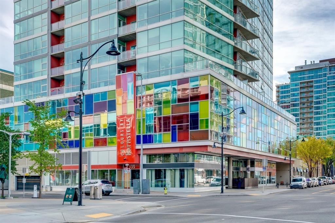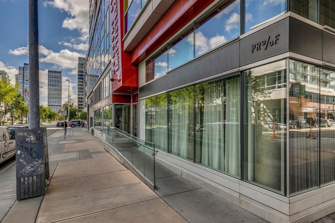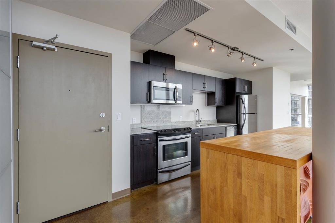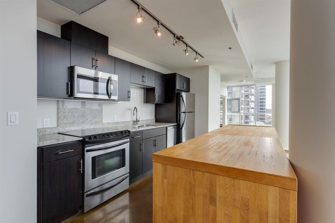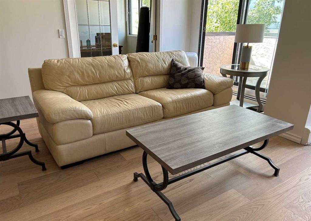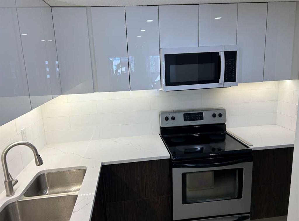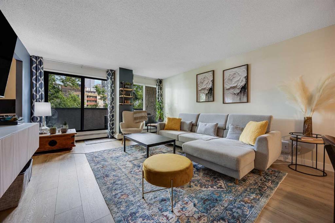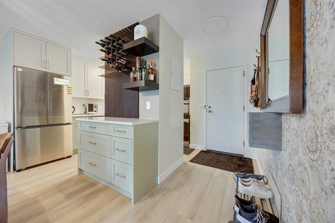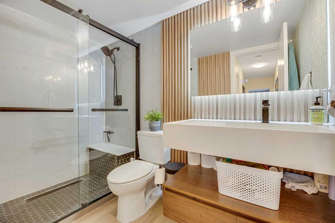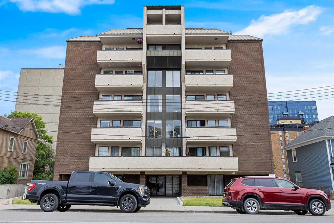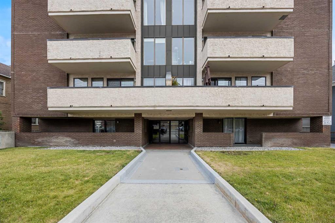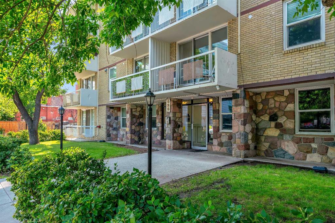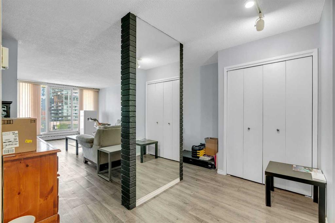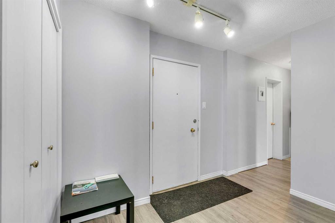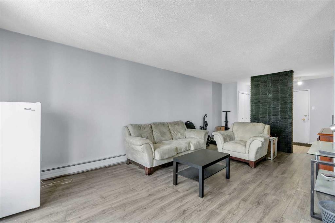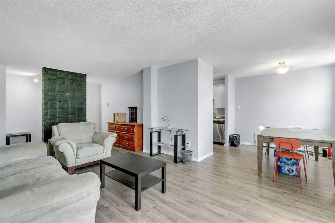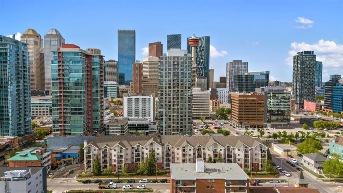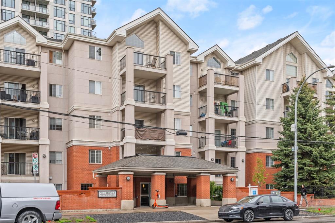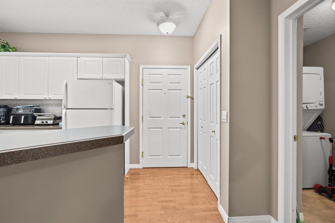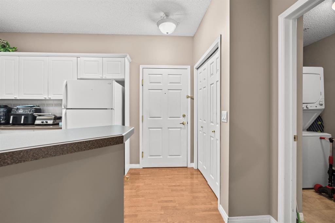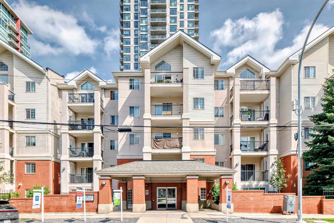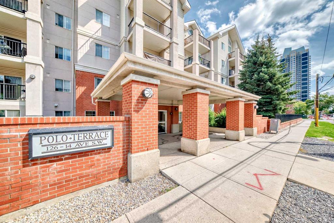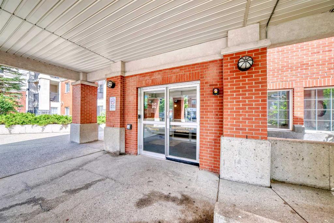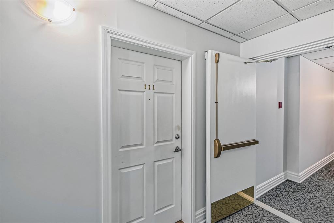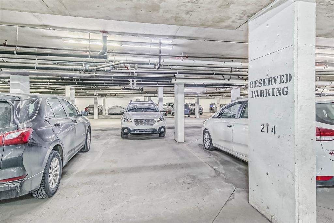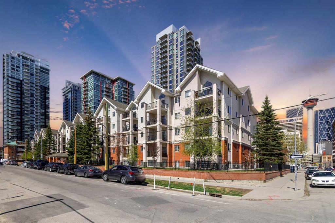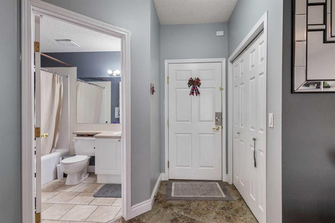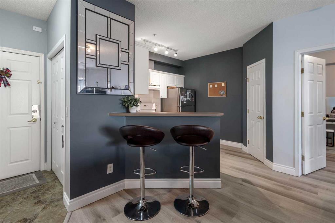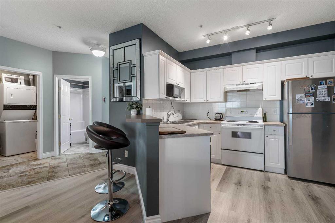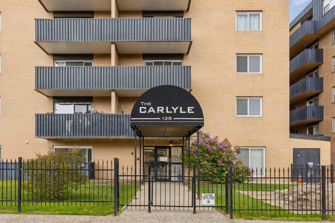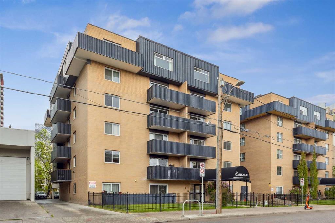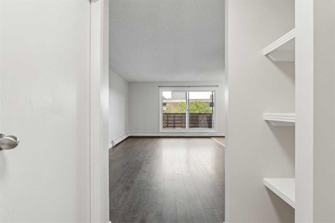3104, 310 12 Avenue SW
Calgary T2R0H2
MLS® Number: A2242118
$ 299,800
1
BEDROOMS
1 + 0
BATHROOMS
446
SQUARE FEET
2018
YEAR BUILT
Experience elevated downtown living at Park Point – one of Calgary’s most prestigious high-rise residences, ideally located in the heart of the Beltline. This immaculate, like-new one-bedroom condo offers stunning, unobstructed views of Central Memorial Park and the vibrant cityscape beyond. Flooded with natural light and designed with warm, modern tones, the home exudes a welcoming and stylish ambiance you'll love coming home to. Enjoy year-round comfort with central air conditioning and floor-to-ceiling windows, complemented by resilient laminate flooring throughout. The sleek, open-concept kitchen is both functional and elegant, featuring built-in stainless steel appliances, granite countertops, and a full-height matching backsplash – perfect for both everyday living and entertaining. Retreat to the spacious bedroom where you can wake up to beautiful skyline views, and unwind in the luxurious bathroom complete with a deep soaker tub, oversized vanity, and contemporary fixtures. Perched on the 31st floor with desirable north exposure and soaring 8-foot ceilings, this unit offers breathtaking panoramic views and a peaceful escape above the city buzz. Park Point’s premium amenities include concierge service, fitness centre, sauna, and beautifully landscaped outdoor spaces, elevating your urban lifestyle. Whether you're a first-time buyer, investor, or a professional seeking the convenience of walking to work, this is a rare opportunity to own in one of downtown Calgary’s most sought-after developments. Don't miss out – book your private showing today!
| COMMUNITY | Beltline |
| PROPERTY TYPE | Apartment |
| BUILDING TYPE | High Rise (5+ stories) |
| STYLE | Single Level Unit |
| YEAR BUILT | 2018 |
| SQUARE FOOTAGE | 446 |
| BEDROOMS | 1 |
| BATHROOMS | 1.00 |
| BASEMENT | |
| AMENITIES | |
| APPLIANCES | Gas Cooktop, Microwave, Oven-Built-In, Refrigerator, Washer/Dryer |
| COOLING | Central Air |
| FIREPLACE | None |
| FLOORING | Ceramic Tile, Laminate |
| HEATING | Fan Coil |
| LAUNDRY | In Hall |
| LOT FEATURES | |
| PARKING | None |
| RESTRICTIONS | Board Approval, Pet Restrictions or Board approval Required, Pets Allowed, Restrictive Covenant |
| ROOF | Rubber |
| TITLE | Fee Simple |
| BROKER | eXp Realty |
| ROOMS | DIMENSIONS (m) | LEVEL |
|---|---|---|
| Bedroom - Primary | 9`6" x 10`1" | Main |
| Living Room | 11`1" x 10`3" | Main |
| Eat in Kitchen | 8`9" x 10`3" | Main |
| Laundry | 4`9" x 10`1" | Main |
| Balcony | 10`10" x 4`8" | Main |
| Entrance | 7`10" x 6`1" | Main |
| 4pc Bathroom | 9`6" x 4`10" | Main |

