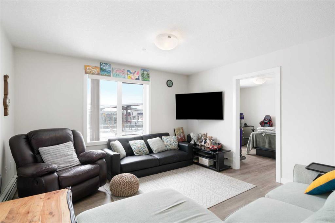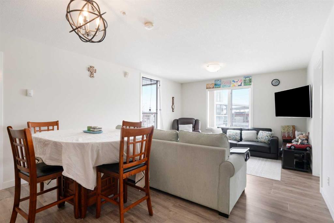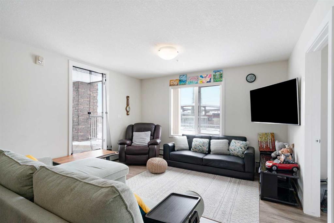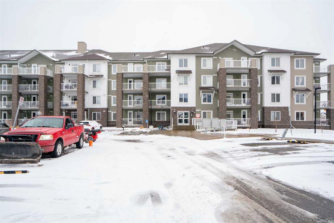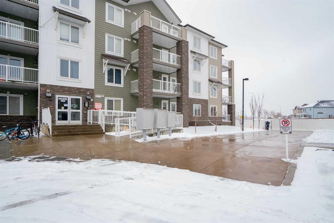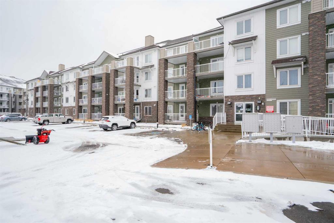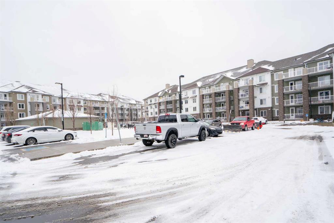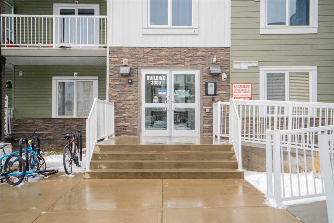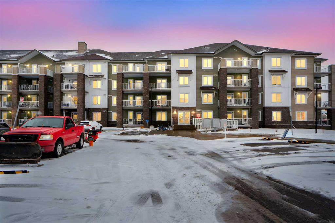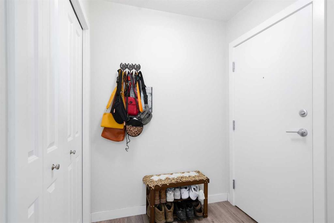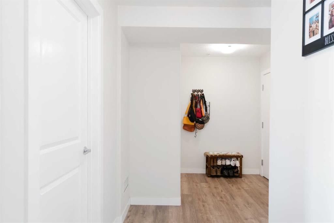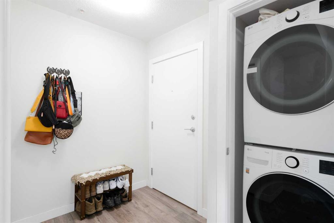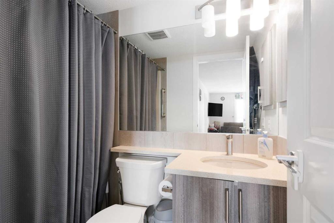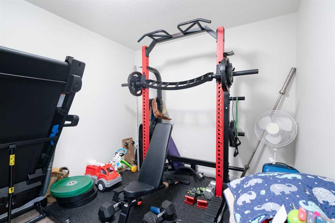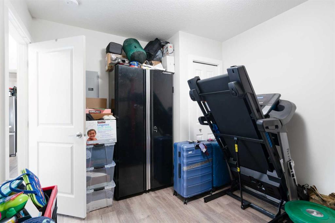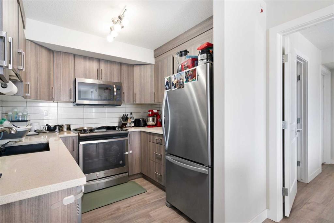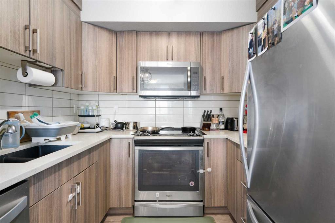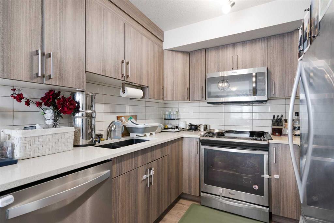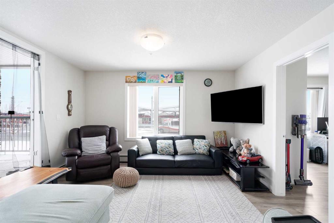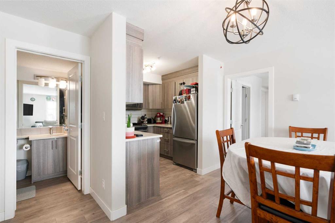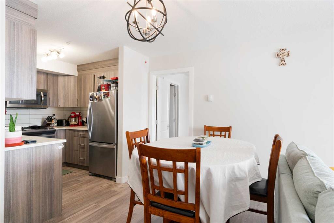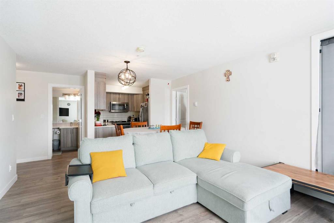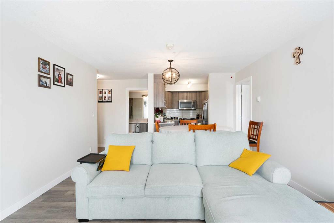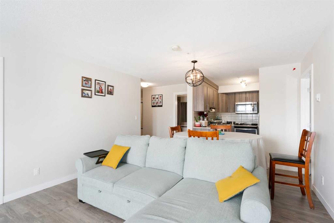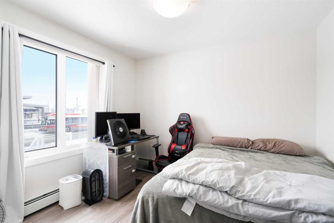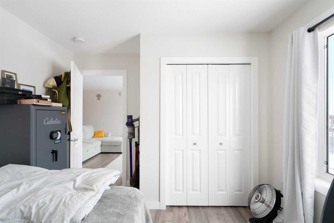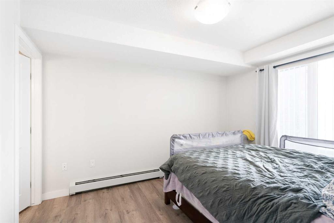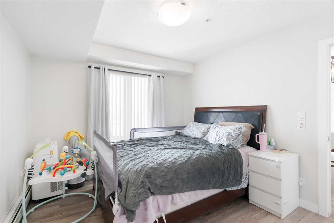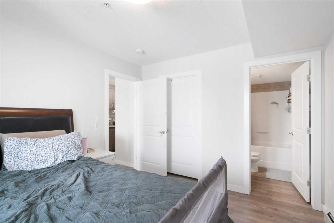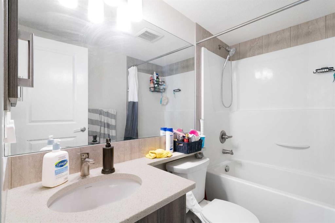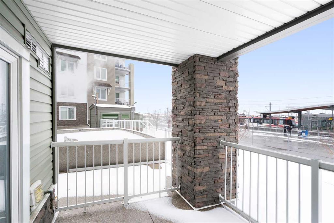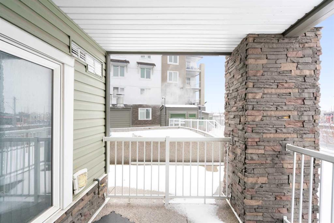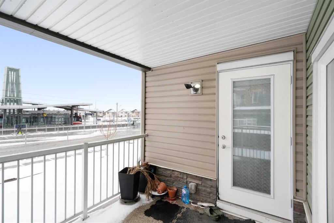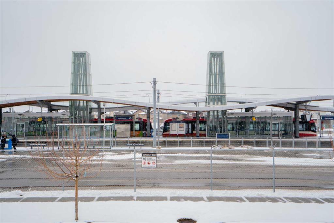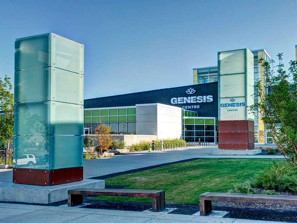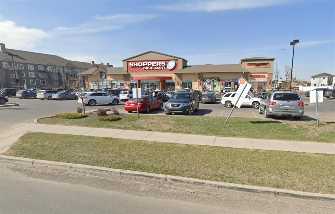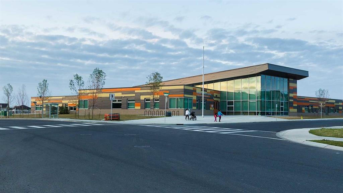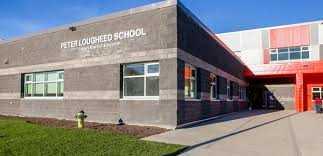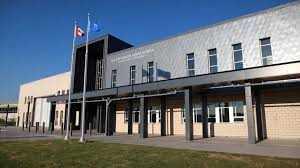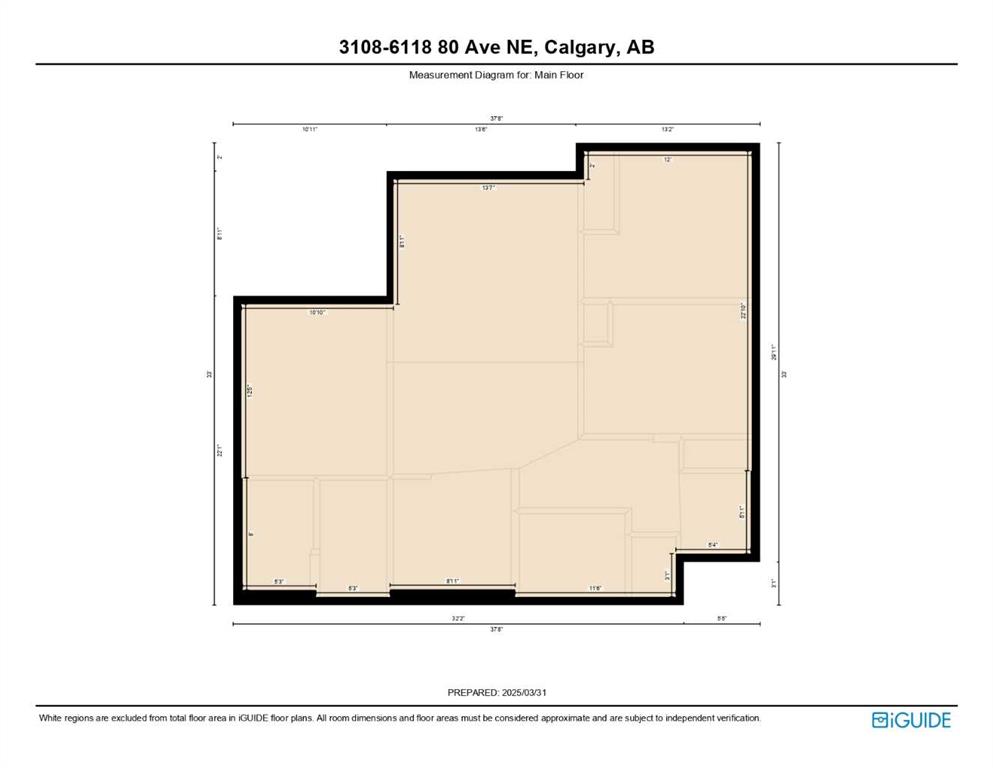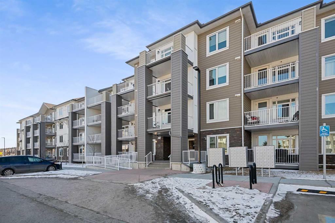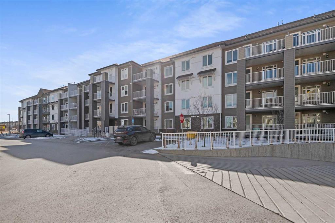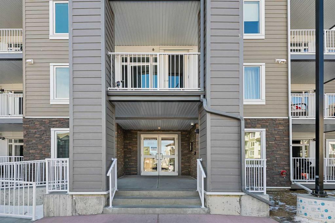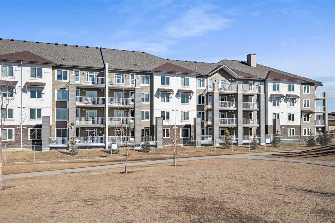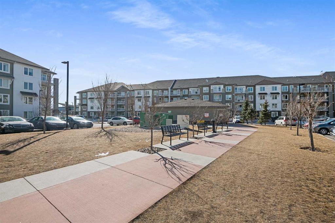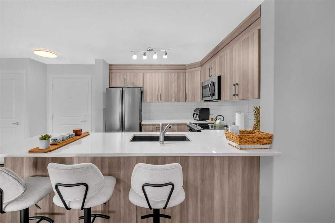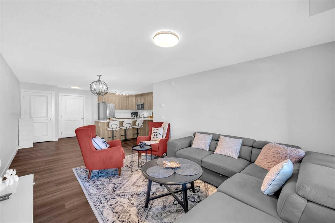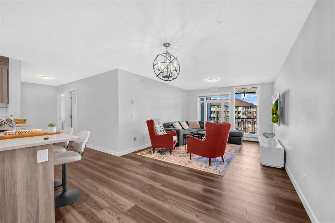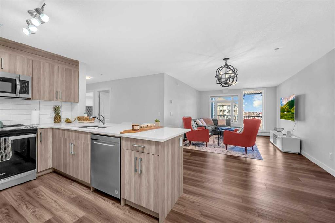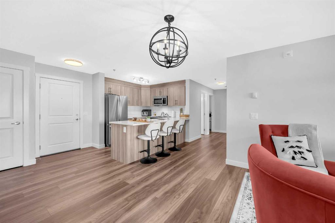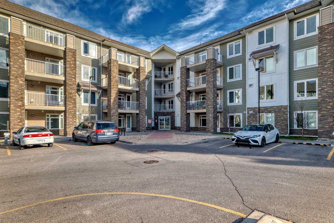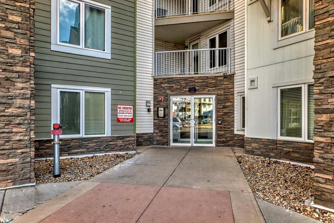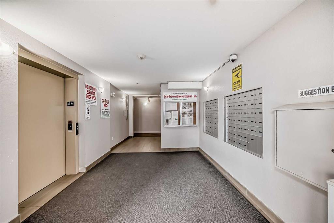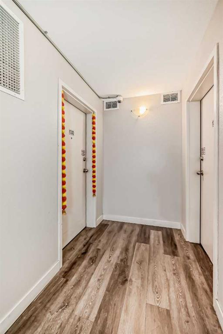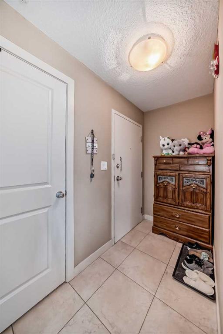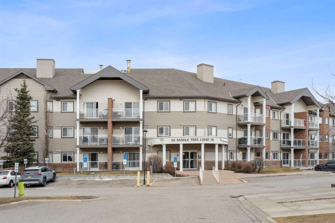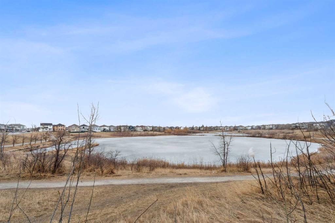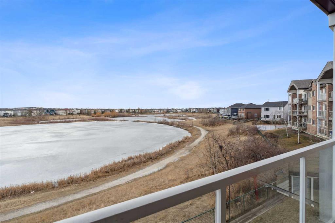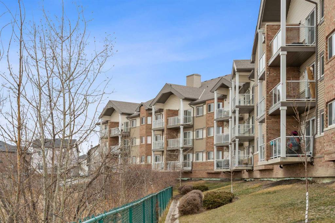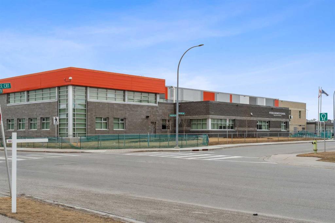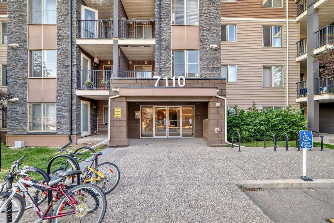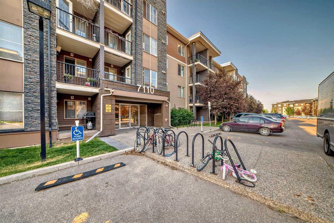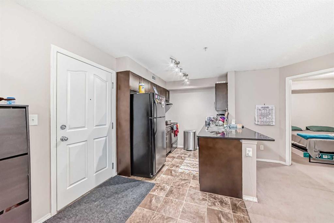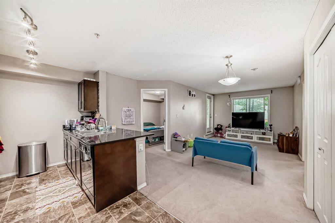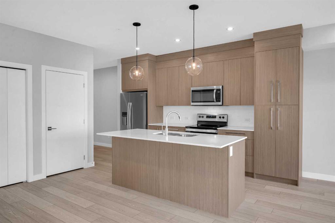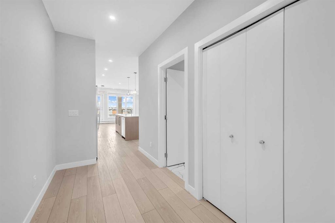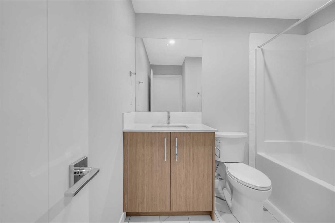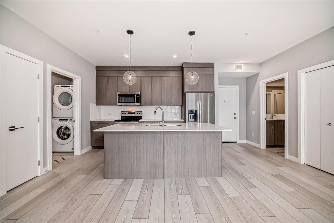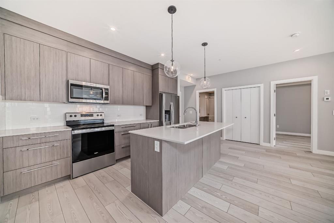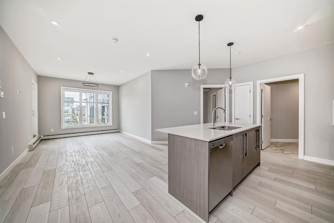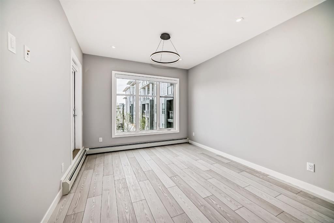3108, 6118 80 Avenue NE
Calgary T3J 0S6
MLS® Number: A2208306
$ 374,900
3
BEDROOMS
2 + 0
BATHROOMS
989
SQUARE FEET
2018
YEAR BUILT
Ideal for first-time homebuyers or investors, this exceptional condo in Saddleridge offers unmatched convenience and potential. Located just steps away from a lively shopping plaza, this 3-bedroom, 2-bathroom unit puts everything you need right at your doorstep. With Saddletowne C-Train Station, major grocery stores, the Genesis Centre, banks, fitness centers, and a high school all within walking distance, you’ll enjoy easy access to both daily essentials and leisure activities. Convenient first floor access means you're never more than a flight of stairs from your heated underground parking making bringing groceries and goods in easy! Inside, the open-concept design provides a bright, spacious feel. The master bedroom is a serene retreat, featuring large windows that let in plenty of natural light and a private ensuite bathroom for added luxury. The second bedroom is equally spacious, offering flexible options for guests, family, or an office space. The third bedroom makes the perfect space for a home office, home gym, or an additional guest space. The kitchen is designed with the modern home chef in mind, boasting sleek stainless steel appliances, a dual undermount sink, stylish backsplash, and tall cabinetry for plenty of storage. Step out onto the large west-facing balcony with built in gas connection for easy summer barbecuing—perfect for enjoying your morning coffee or relaxing in the evening. Additionally, the unit includes a titled heated, underground parking spot, ensuring comfort and security no matter the season. View this beautiful unit before it’s gone!
| COMMUNITY | Saddle Ridge |
| PROPERTY TYPE | Apartment |
| BUILDING TYPE | Low Rise (2-4 stories) |
| STYLE | Single Level Unit |
| YEAR BUILT | 2018 |
| SQUARE FOOTAGE | 989 |
| BEDROOMS | 3 |
| BATHROOMS | 2.00 |
| BASEMENT | |
| AMENITIES | |
| APPLIANCES | Dishwasher, Microwave, Microwave Hood Fan, Refrigerator, Washer/Dryer Stacked |
| COOLING | Other |
| FIREPLACE | N/A |
| FLOORING | Carpet, Vinyl |
| HEATING | Baseboard |
| LAUNDRY | In Unit |
| LOT FEATURES | |
| PARKING | Heated Garage, Titled, Underground |
| RESTRICTIONS | Non-Smoking Building, Pet Restrictions or Board approval Required |
| ROOF | |
| TITLE | Fee Simple |
| BROKER | Royal LePage Benchmark |
| ROOMS | DIMENSIONS (m) | LEVEL |
|---|---|---|
| Bedroom - Primary | 33`11" x 40`2" | Main |
| 4pc Ensuite bath | 16`8" x 25`8" | Main |
| Living Room | 43`3" x 42`8" | Main |
| Dining Room | 43`3" x 26`0" | Main |
| Kitchen | 27`8" x 28`5" | Main |
| Bedroom | 39`4" x 34`5" | Main |
| 4pc Bathroom | 24`10" x 19`5" | Main |
| Bedroom | 39`4" x 30`4" | Main |

