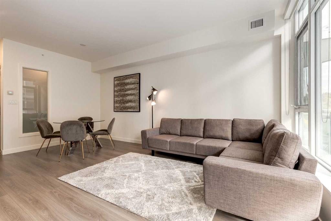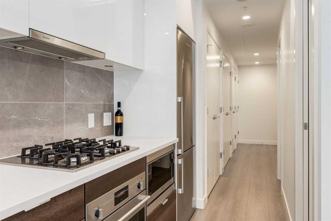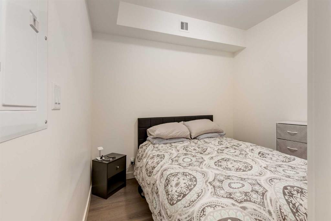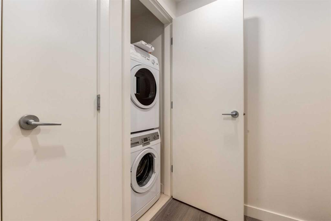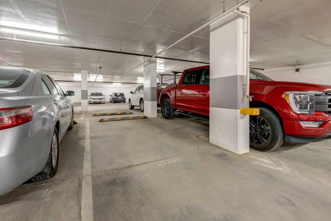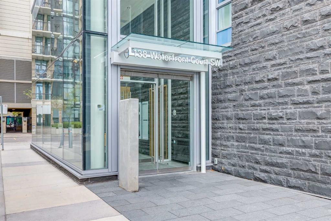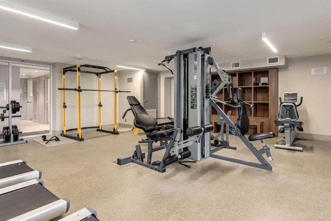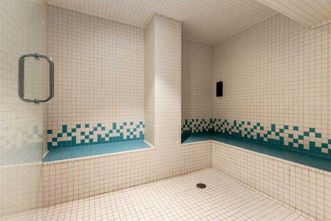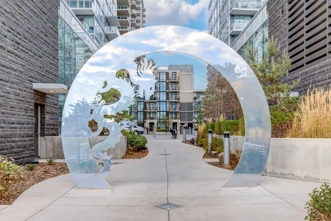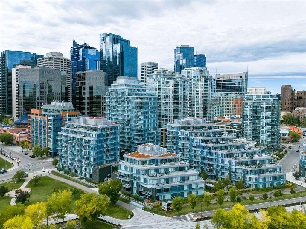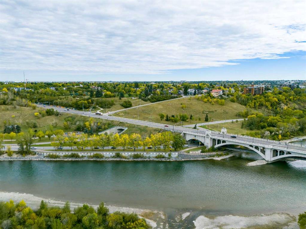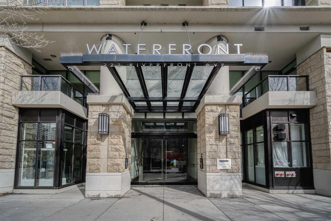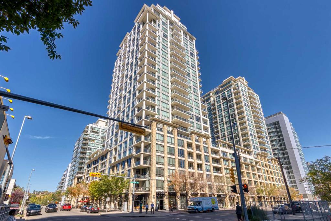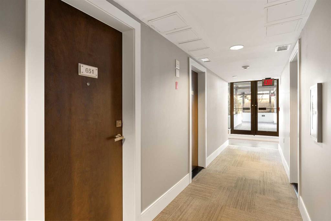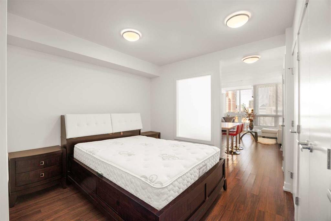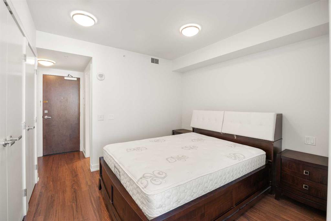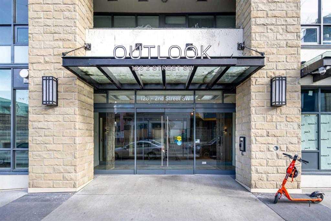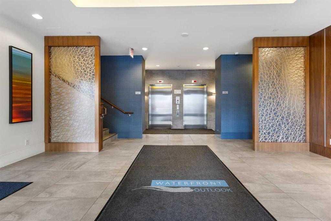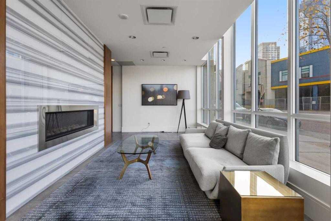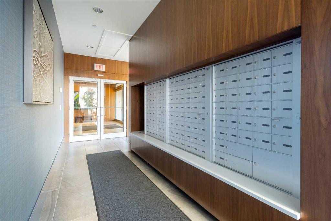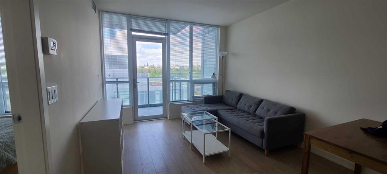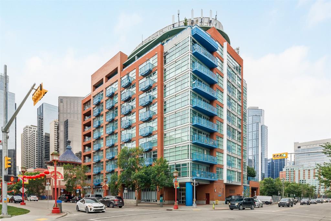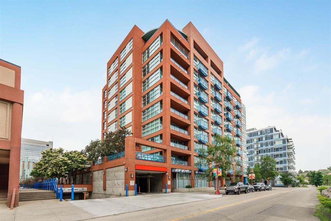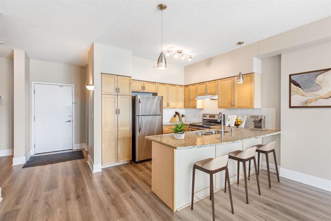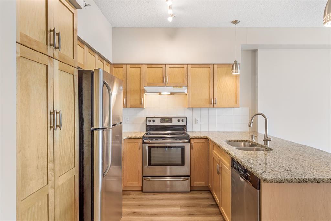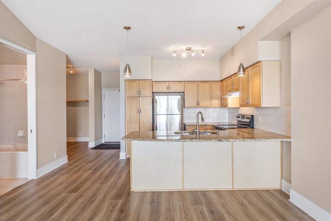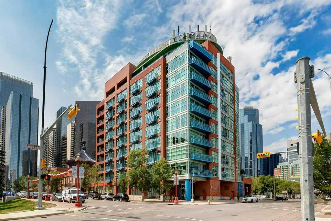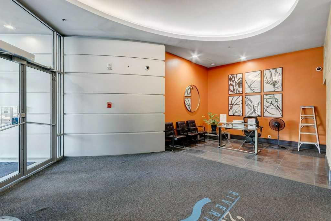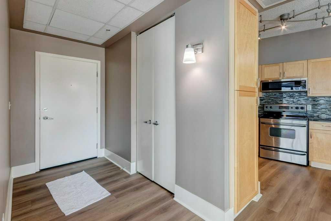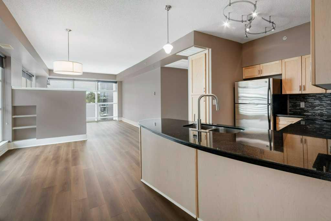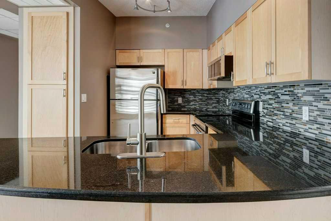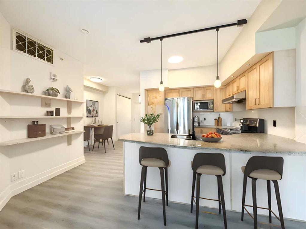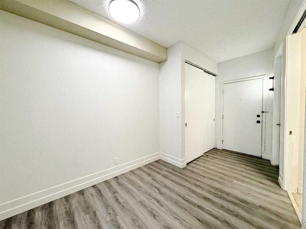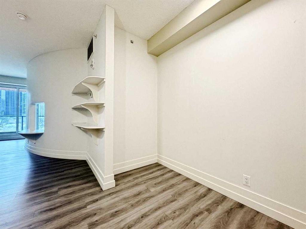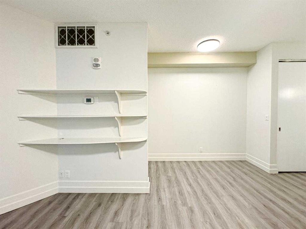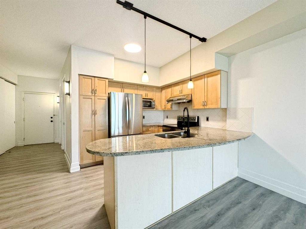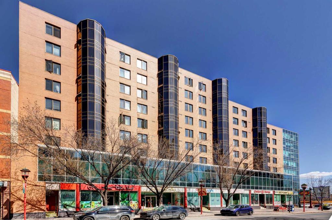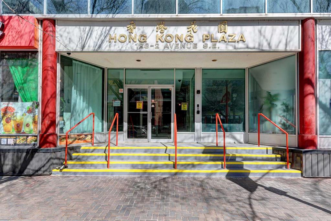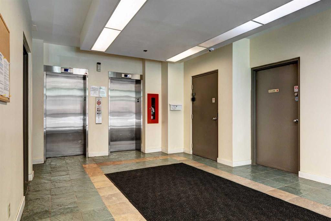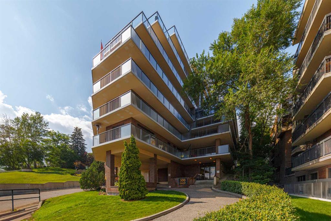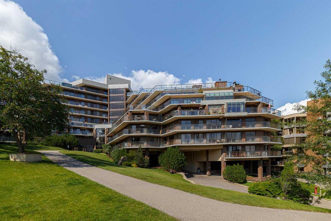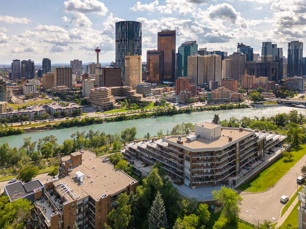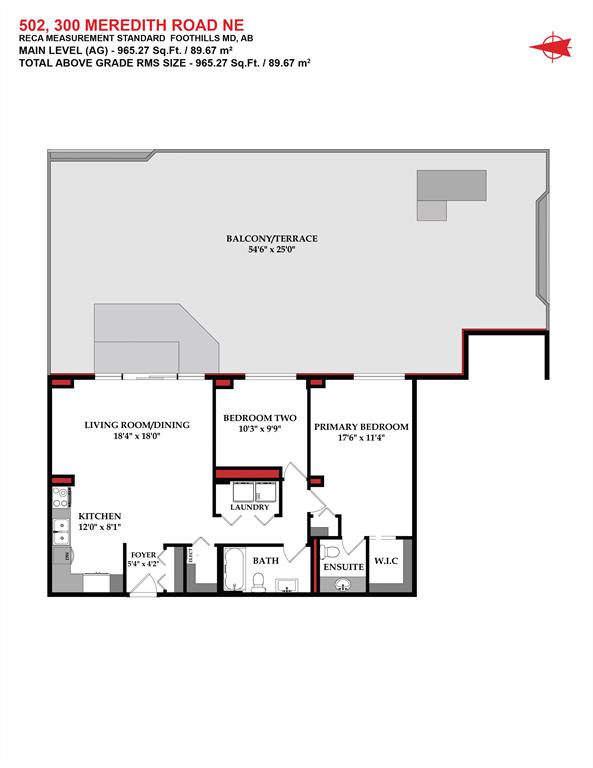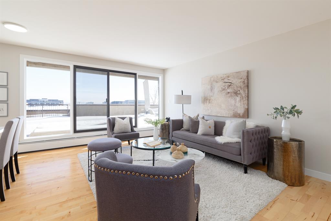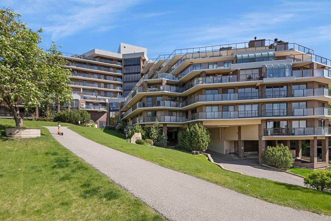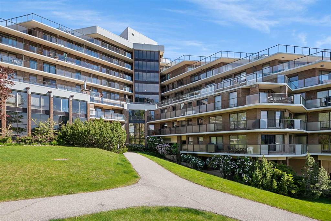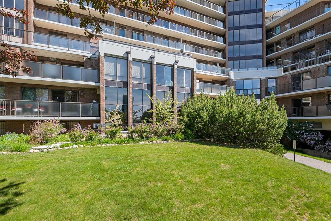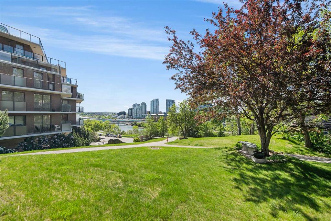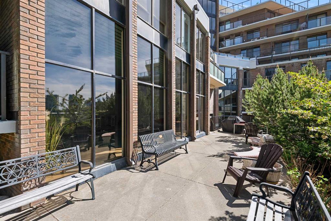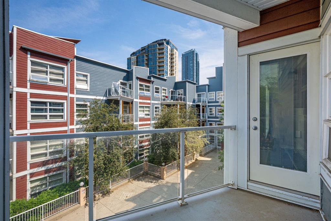311, 138 Waterfront Court SW
Calgary T2P 1L1
MLS® Number: A2207739
$ 357,000
1
BEDROOMS
1 + 0
BATHROOMS
534
SQUARE FEET
2018
YEAR BUILT
As you step into this inviting unit, you're greeted by a welcoming main entrance featuring a spacious closet and the convenience of an in-unit washer and dryer. From here, the open-concept layout beckons, seamlessly connecting the kitchen, dining, and living spaces. The modern kitchen boasts high-end appliances and stunning marble countertops, with a generous dining area adjacent, perfect for entertaining or enjoying meals at home. The main living area is bathed in natural light, thanks to floor-to-ceiling windows that offer a beautiful view and a connection to the outside world. This bright and airy space flows effortlessly out onto the private balcony, where you can relax and enjoy views of the complex's courtyard and the picturesque Bow River. The bedroom is a retreat, offering ample closet space for storage and a direct walk-out to a contemporary four-piece bathroom, designed for both style and functionality. For added convenience, this unit comes with a titled parking stall in the underground heated garage, ensuring your vehicle stays warm and secure. Additionally, a separate storage locker is included, providing extra space for your belongings. In addition to the unit's modern comforts, the complex offers a host of luxurious amenities designed to elevate your lifestyle. Enjoy access to a state-of-the-art gym, a relaxing steam room, and an entertainment room complete with a full kitchen—perfect for hosting gatherings. With 24-hour security and concierge services, you’ll experience both convenience and peace of mind, making this complex a truly exceptional place to call home. This unit blends modern design with practical amenities, offering a comfortable and sophisticated living in the heart of Calgary's ChinaTown District.
| COMMUNITY | Chinatown |
| PROPERTY TYPE | Apartment |
| BUILDING TYPE | High Rise (5+ stories) |
| STYLE | Single Level Unit |
| YEAR BUILT | 2018 |
| SQUARE FOOTAGE | 534 |
| BEDROOMS | 1 |
| BATHROOMS | 1.00 |
| BASEMENT | |
| AMENITIES | |
| APPLIANCES | Dishwasher, Dryer, Gas Stove, Microwave, Refrigerator, Washer, Window Coverings |
| COOLING | Central Air |
| FIREPLACE | N/A |
| FLOORING | Ceramic Tile, Laminate |
| HEATING | Boiler |
| LAUNDRY | In Unit |
| LOT FEATURES | |
| PARKING | Parkade |
| RESTRICTIONS | Board Approval, Pet Restrictions or Board approval Required |
| ROOF | |
| TITLE | Fee Simple |
| BROKER | RE/MAX First |
| ROOMS | DIMENSIONS (m) | LEVEL |
|---|---|---|
| Living Room | 12`7" x 13`8" | Main |
| Kitchen | 9`9" x 13`7" | Main |
| Bedroom - Primary | 7`11" x 9`8" | Main |
| 4pc Bathroom | 0`0" x 0`0" | Main |











