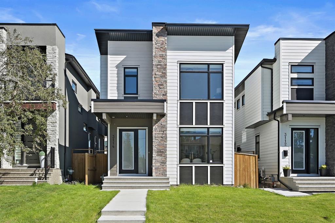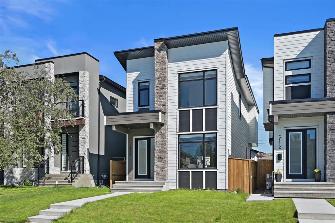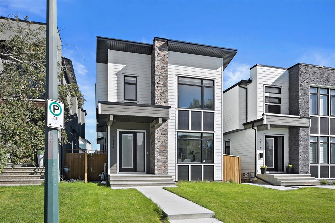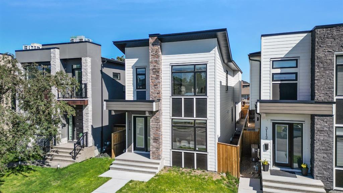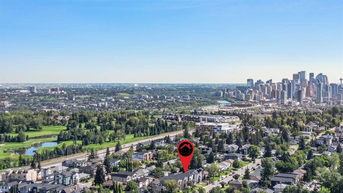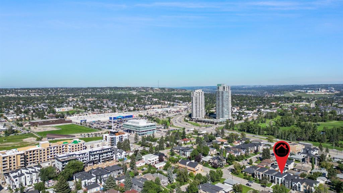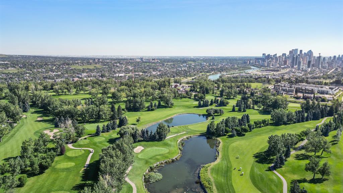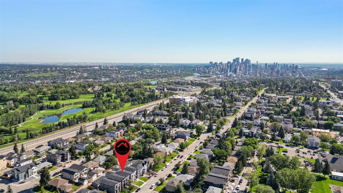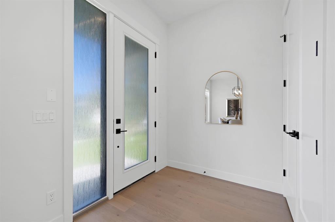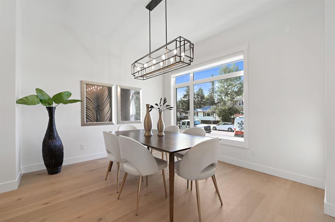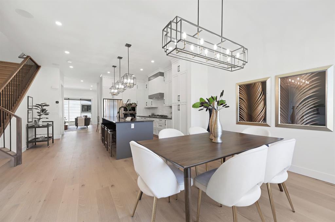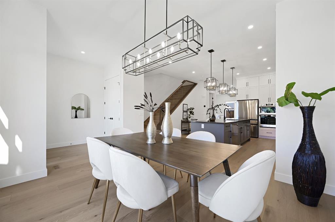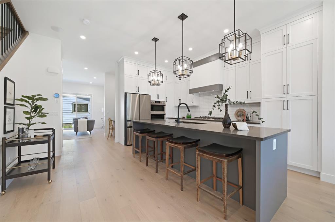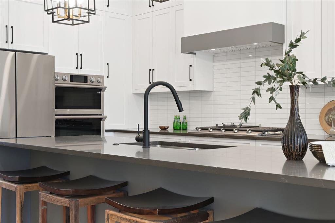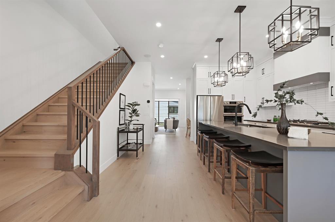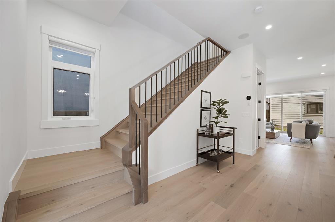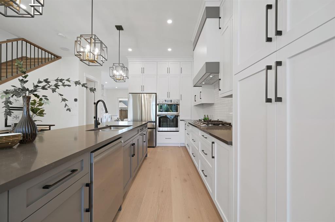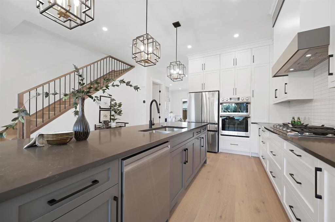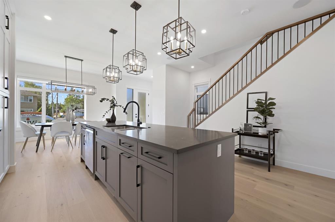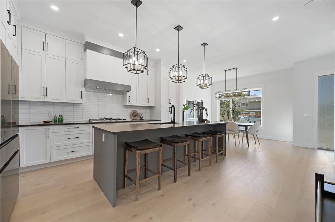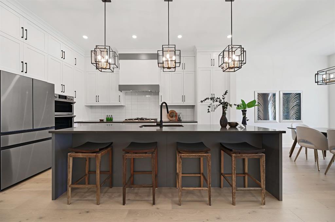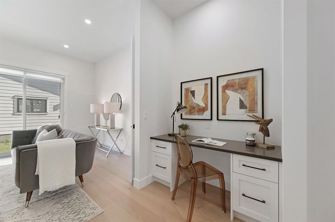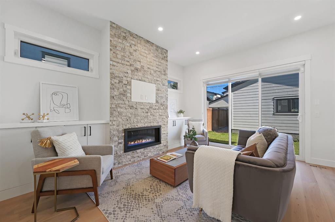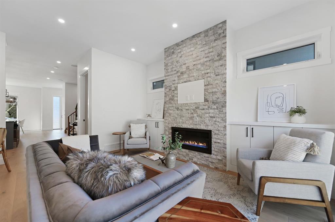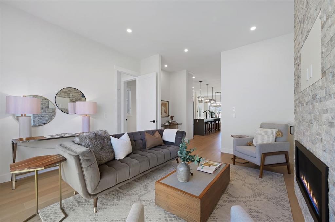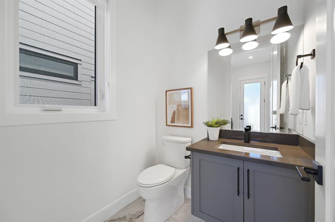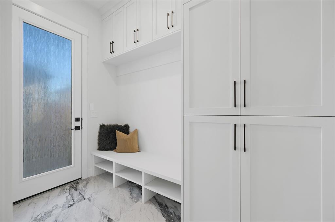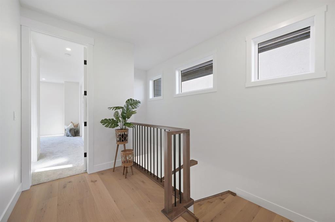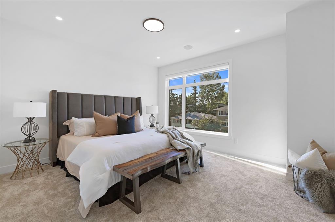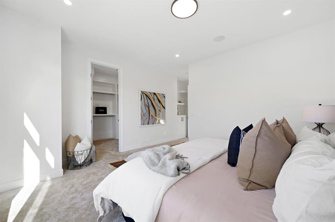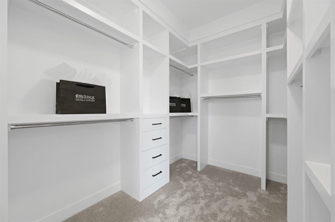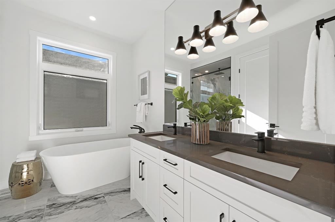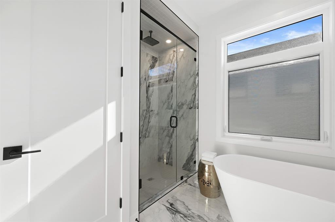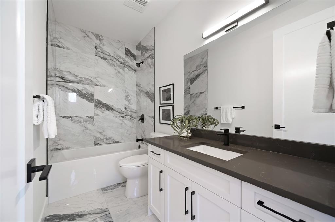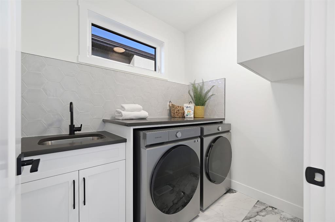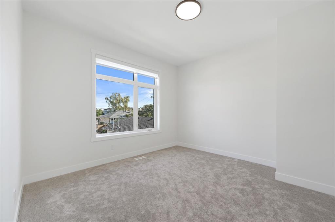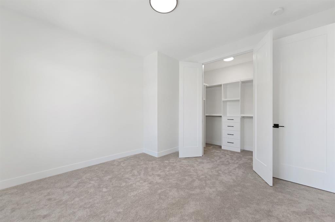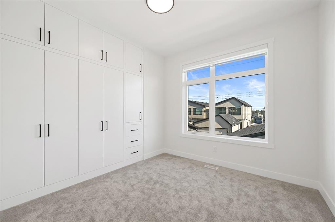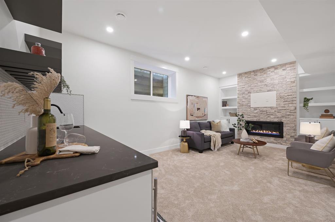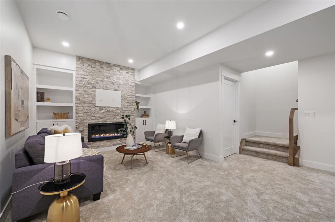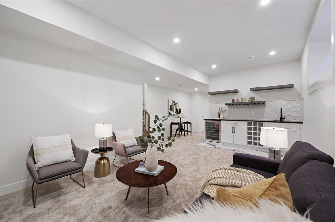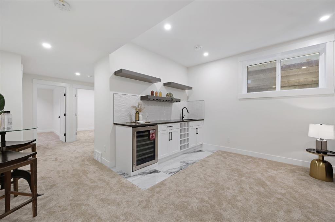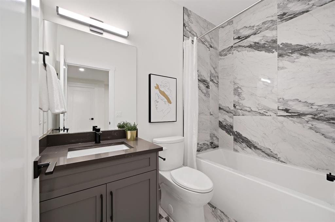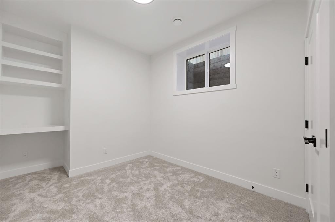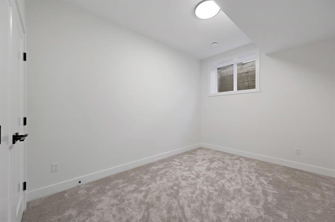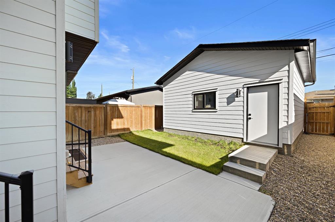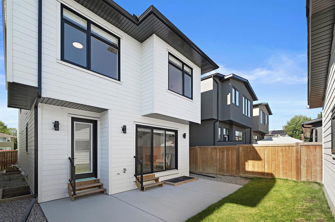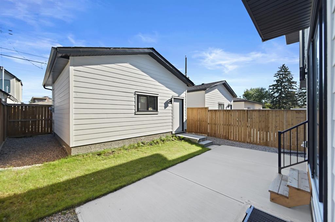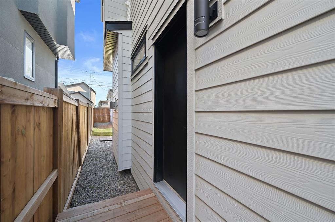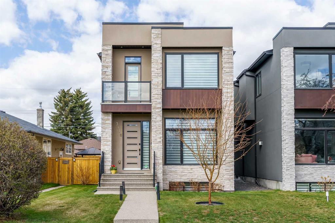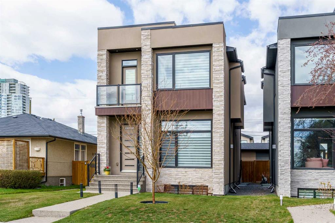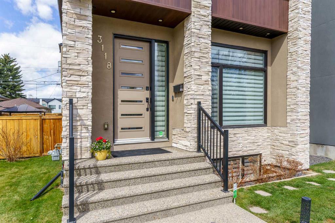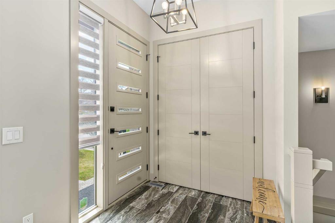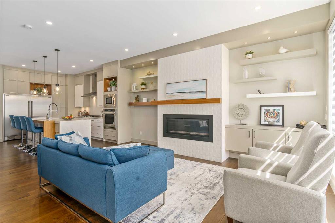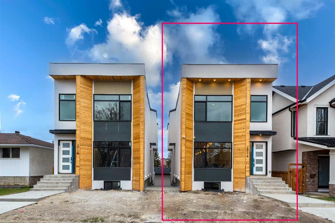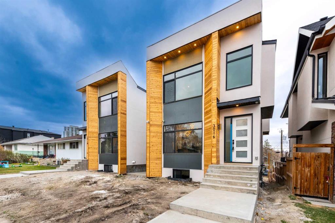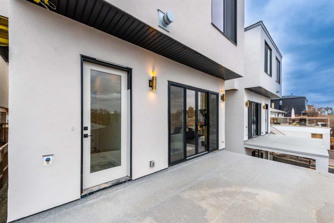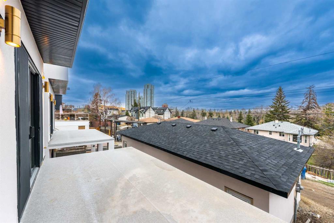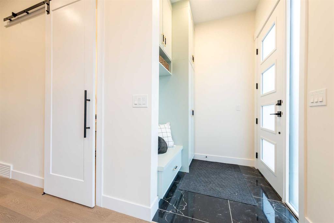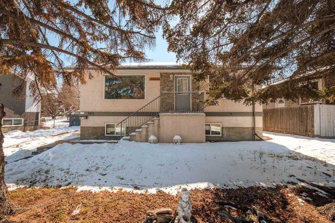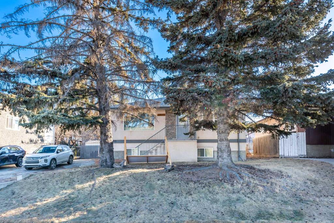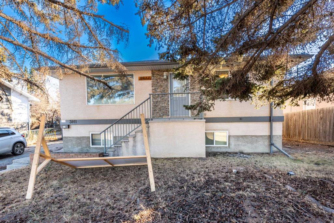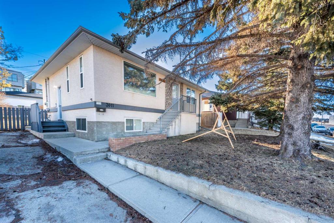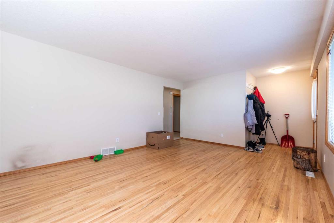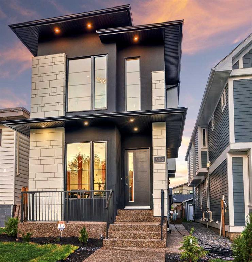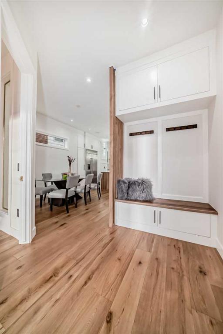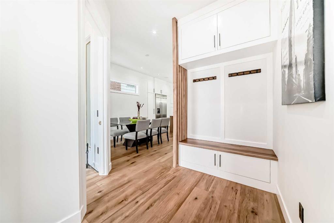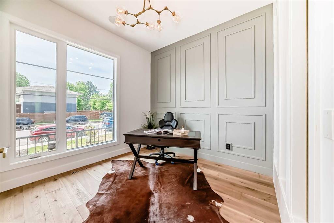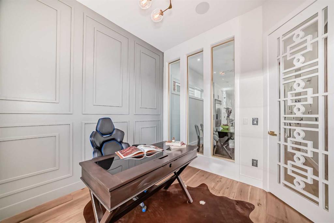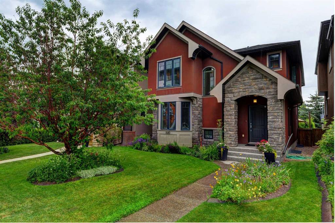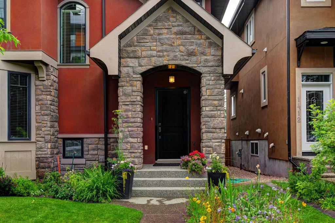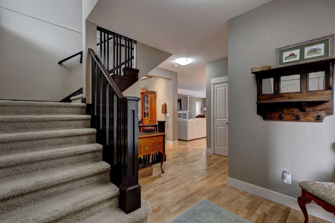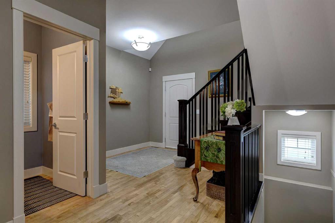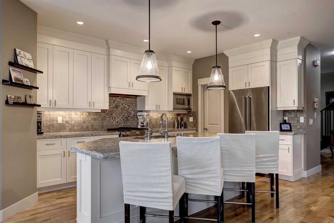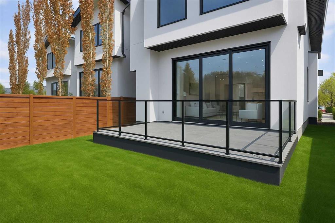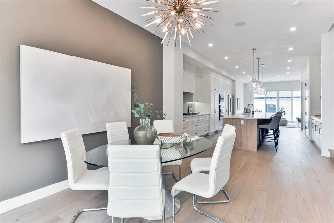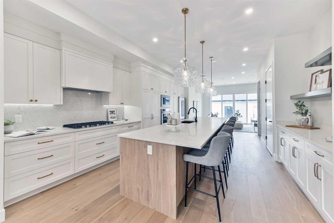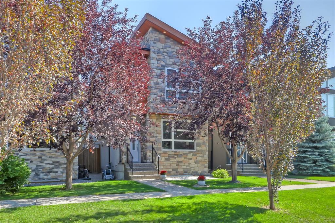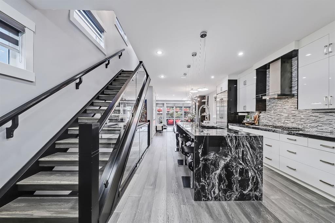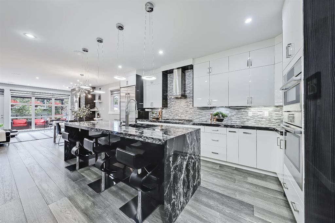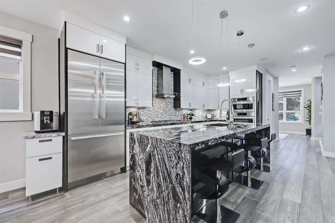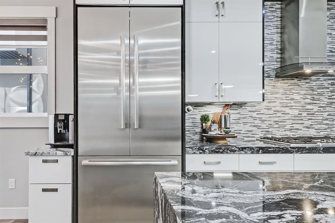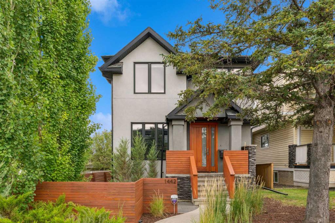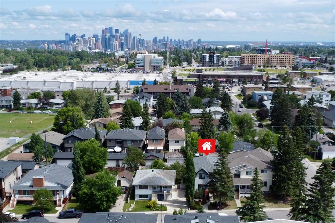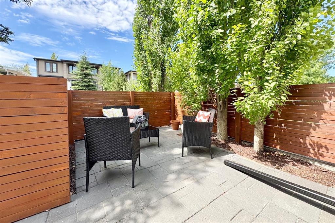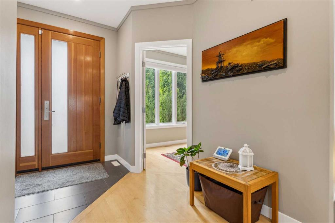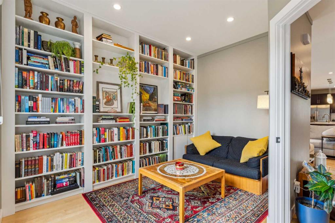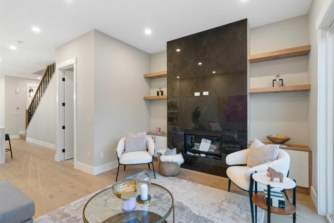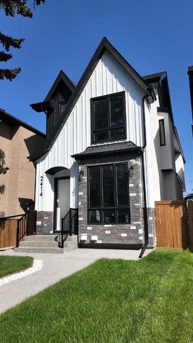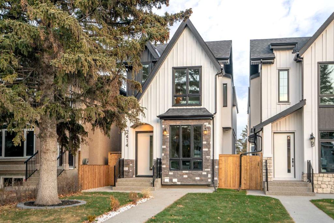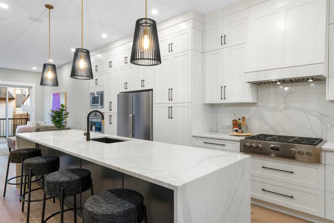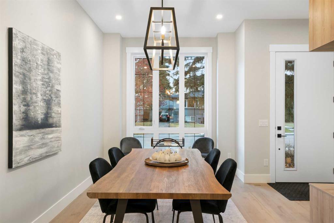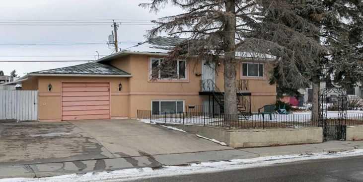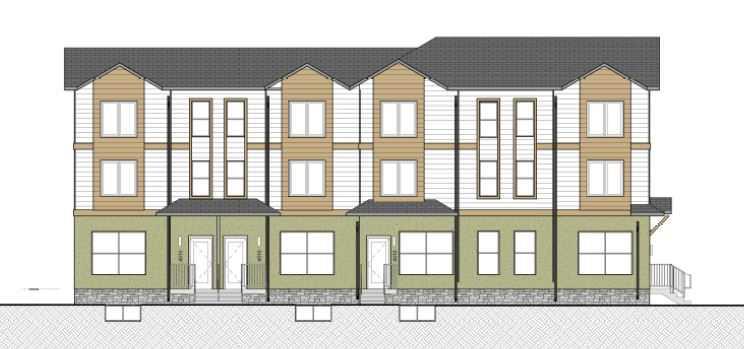3114 14 Avenue SW
Calgary T3C 0X1
MLS® Number: A2248623
$ 1,124,900
5
BEDROOMS
3 + 1
BATHROOMS
2,049
SQUARE FEET
2023
YEAR BUILT
OPEN HOUSE SATURDAY AUGUST 30th , FROM 1.00pm TO 4.00pm ,Nestled in one of Calgary’s most coveted enclaves, this exceptional Shaganappi residence blends contemporary luxury with refined design — perfectly positioned on a rare 29-ft wide lot. Every element has been meticulously curated to create a space equally suited for grand entertaining and relaxed everyday living. Soaring 10-ft ceilings on the main level set an immediate tone of sophistication, complemented by wide, graceful stairs that lead to an airy upper level with 9-ft ceilings. A sun-drenched formal dining room welcomes you upon entry, flowing seamlessly into a chef’s kitchen that dazzles with quartz countertops, full-height custom cabinetry, a striking central island, and premium stainless steel appliances — all illuminated by designer lighting. The open-concept living room exudes warmth, anchored by a stunning gas fireplace framed by custom built-ins. Wall-to-wall patio doors open to a private outdoor haven — ideal for al fresco gatherings under Calgary’s vast prairie skies. A dedicated office, chic powder room, and stylish mudroom round out the main floor. Upstairs, the serene primary retreat features built-in speakers, a spa-inspired ensuite with freestanding tub, glass-enclosed shower, dual vanities, and an expansive walk-in closet. Two additional bedrooms — one with a walk-in, the other with custom built-ins — share a modern bathroom, while a fully equipped laundry room with sink adds everyday convenience. The fully finished basement continues the elevated experience with 9-ft ceilings, a spacious Rec. room with gas fireplace and media centre, a sleek wet bar with glass stemware hangers, a private gym, and two generous bedrooms — one featuring built-in study space. With a full bath and separate exterior entrance, the lower level offers potential for guests, multigenerational living, or future income. Thoughtful upgrades throughout include central vacuum rough-in, security system wiring, full window coverings, and a double detached garage. Steps from parks, golf courses, boutique shopping, fine dining, and top-tier schools, this five-bedroom home redefines modern elegance in one of Calgary’s most desirable communities.
| COMMUNITY | Shaganappi |
| PROPERTY TYPE | Detached |
| BUILDING TYPE | House |
| STYLE | 2 Storey |
| YEAR BUILT | 2023 |
| SQUARE FOOTAGE | 2,049 |
| BEDROOMS | 5 |
| BATHROOMS | 4.00 |
| BASEMENT | Separate/Exterior Entry, Finished, Full |
| AMENITIES | |
| APPLIANCES | Bar Fridge, Built-In Oven, Dishwasher, Gas Cooktop, Microwave, Range Hood, Refrigerator, Washer/Dryer |
| COOLING | None |
| FIREPLACE | Gas |
| FLOORING | Carpet, Ceramic Tile, Hardwood |
| HEATING | Fireplace(s), Forced Air, Natural Gas |
| LAUNDRY | Laundry Room, Upper Level |
| LOT FEATURES | Back Lane, City Lot |
| PARKING | Double Garage Detached |
| RESTRICTIONS | None Known |
| ROOF | Asphalt Shingle |
| TITLE | Fee Simple |
| BROKER | RE/MAX House of Real Estate |
| ROOMS | DIMENSIONS (m) | LEVEL |
|---|---|---|
| Game Room | 21`1" x 11`0" | Basement |
| Bedroom | 12`4" x 9`8" | Basement |
| Bedroom | 9`10" x 8`9" | Basement |
| 4pc Bathroom | 7`11" x 4`11" | Basement |
| Living Room | 15`4" x 14`4" | Main |
| Dining Room | 12`4" x 11`2" | Main |
| Kitchen | 16`6" x 9`0" | Main |
| Office | 5`5" x 4`1" | Main |
| Foyer | 7`10" x 6`5" | Main |
| Mud Room | 9`4" x 5`5" | Main |
| 2pc Bathroom | 5`3" x 5`2" | Main |
| Bedroom - Primary | 14`4" x 12`11" | Upper |
| Walk-In Closet | 12`11" x 7`5" | Upper |
| 5pc Ensuite bath | 10`0" x 9`11" | Upper |
| Bedroom | 9`11" x 9`9" | Upper |
| Bedroom | 12`0" x 11`11" | Upper |
| 4pc Bathroom | 9`11" x 4`11" | Upper |
| Laundry | 7`4" x 5`8" | Upper |

