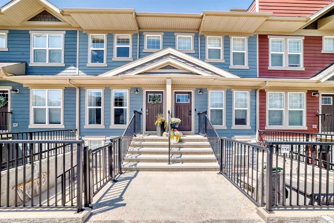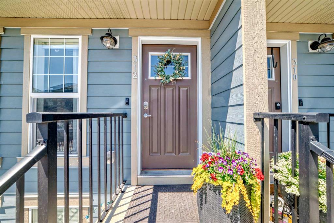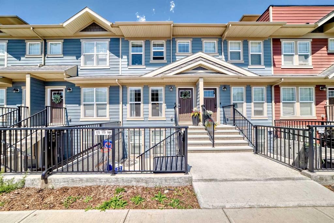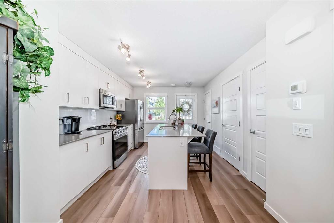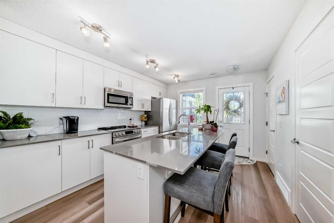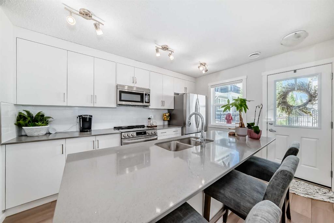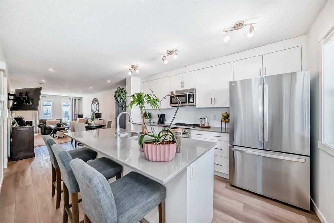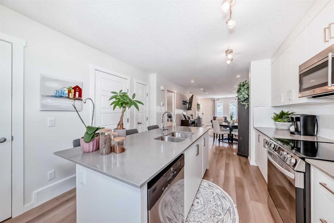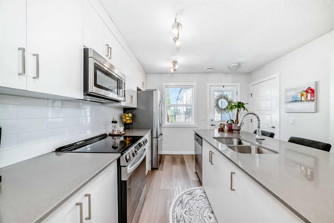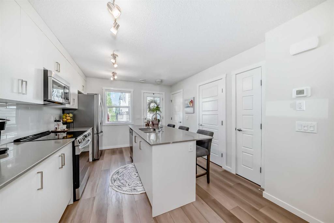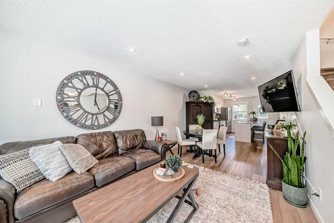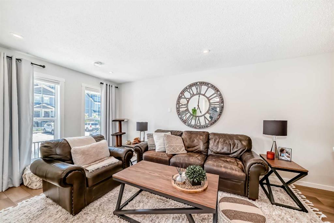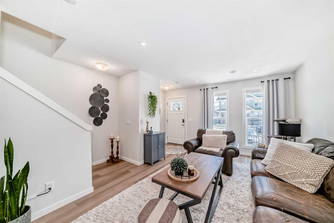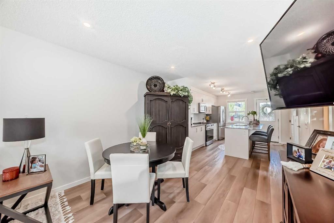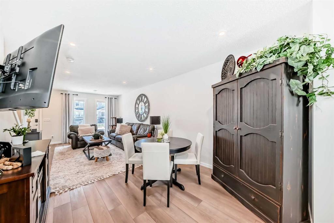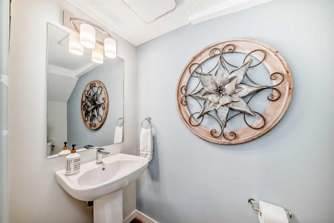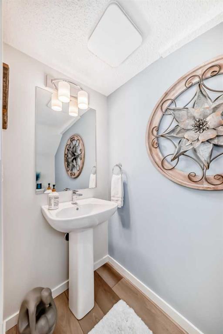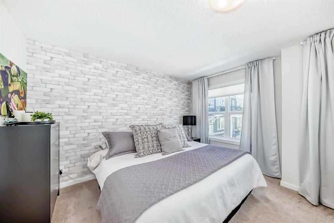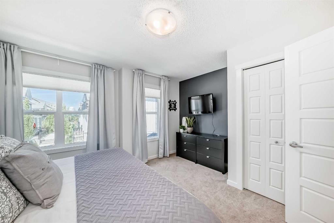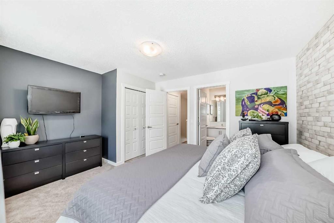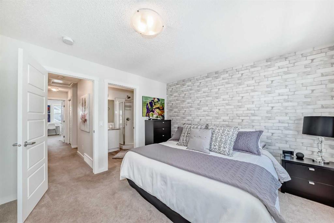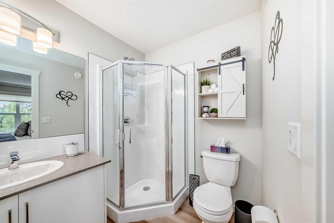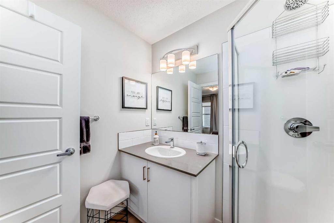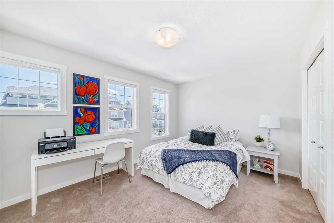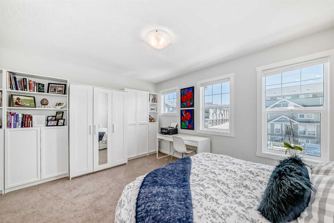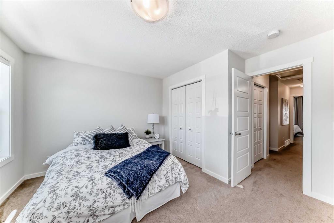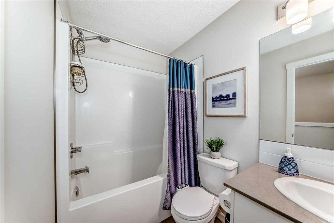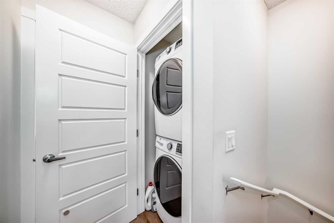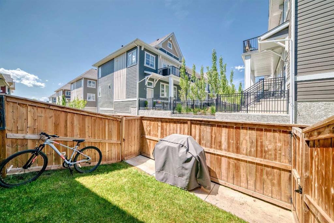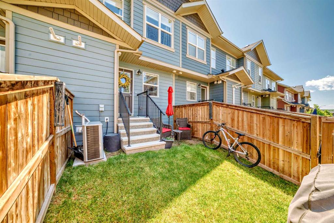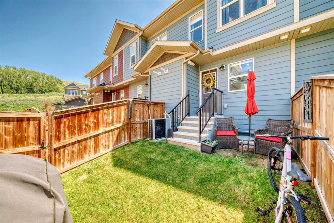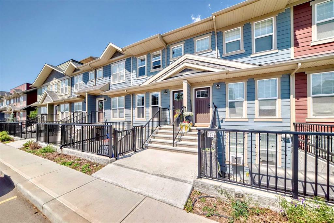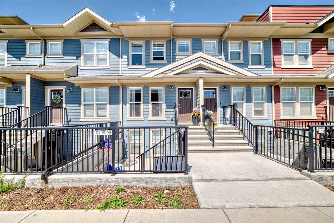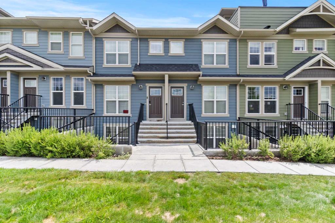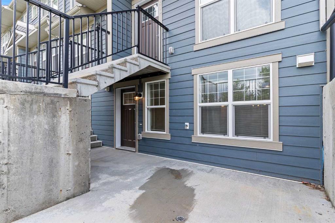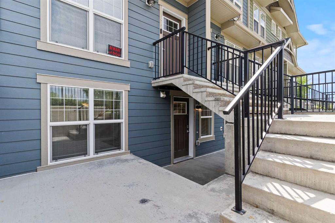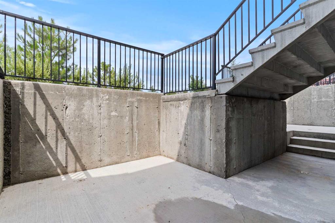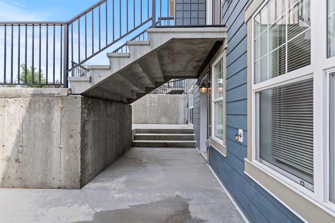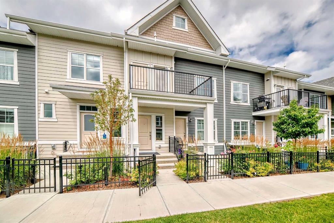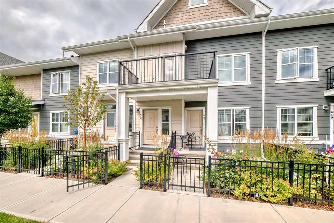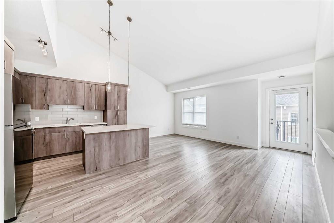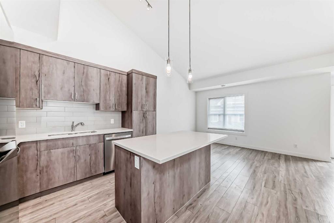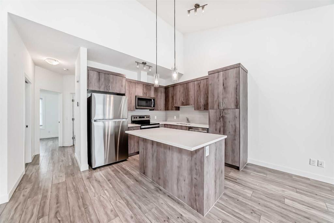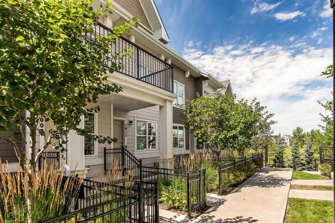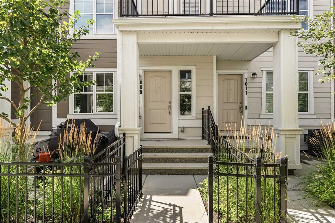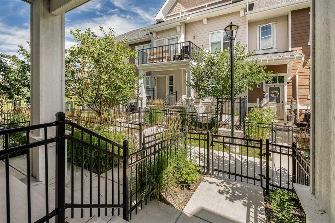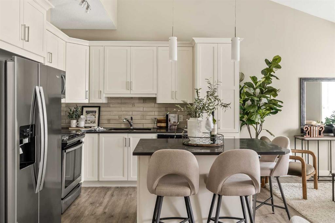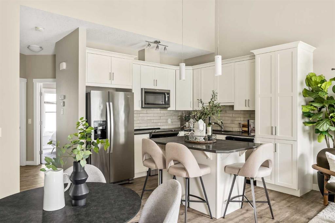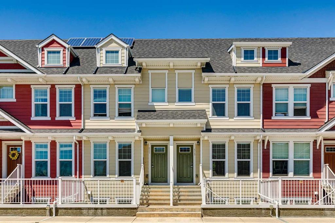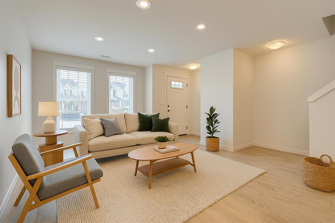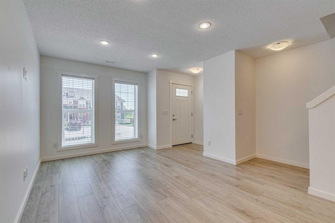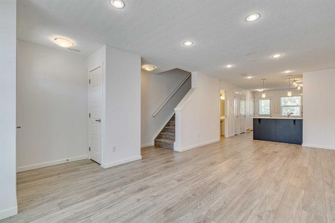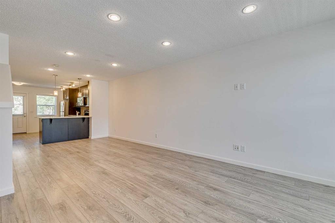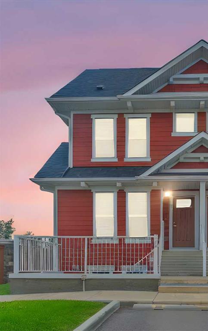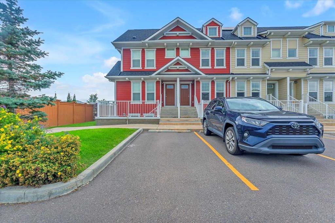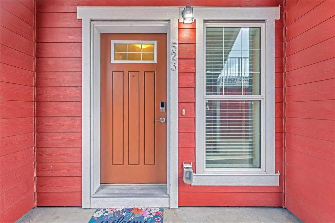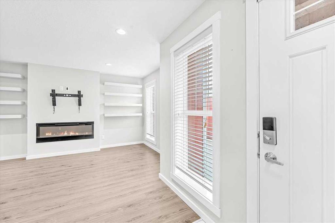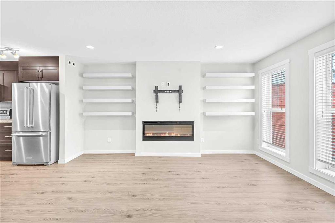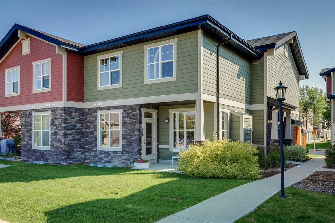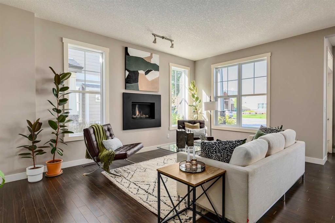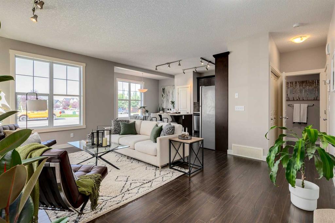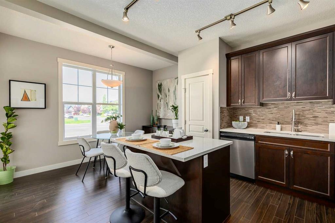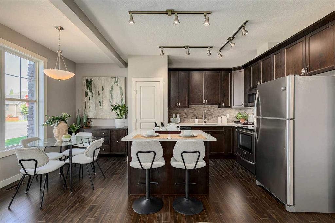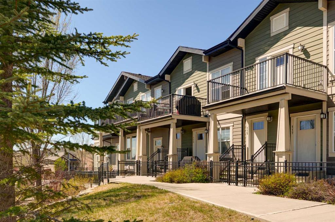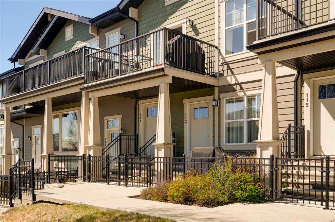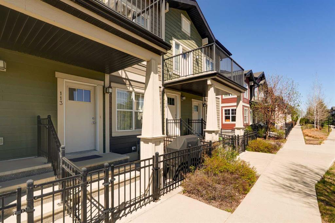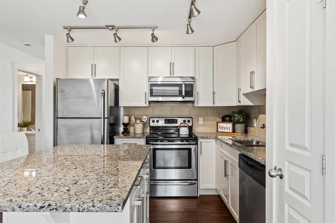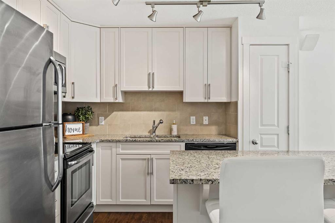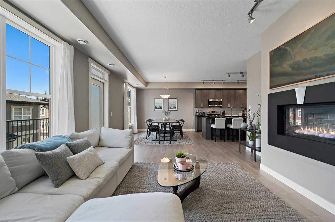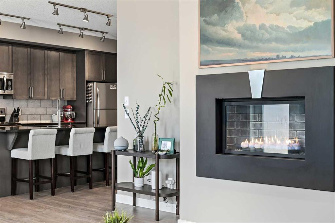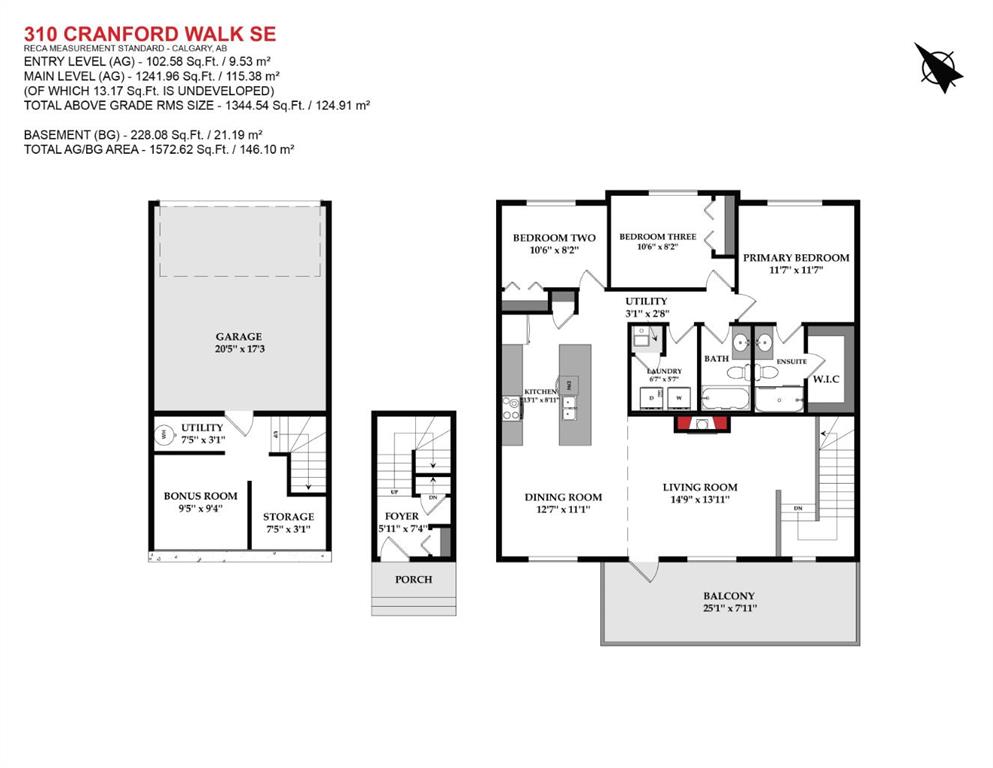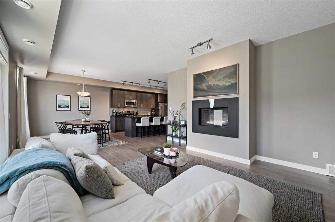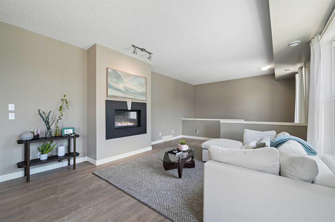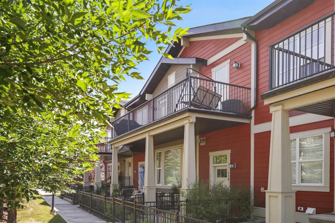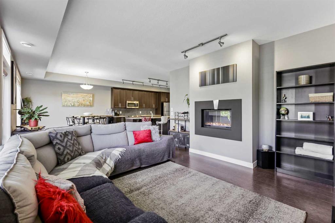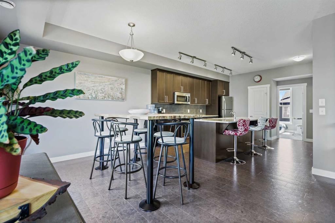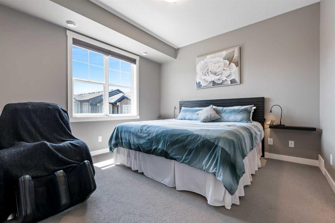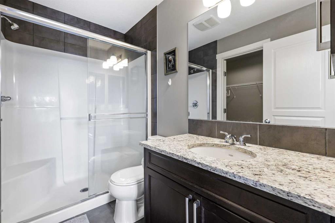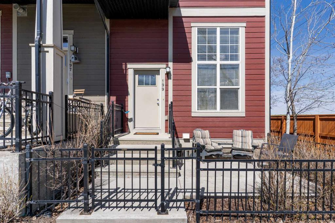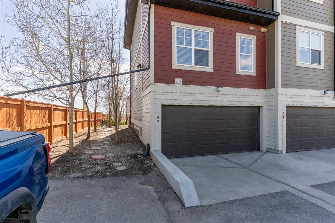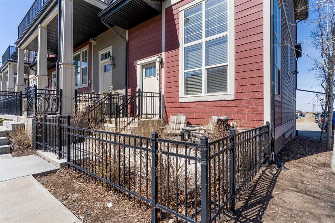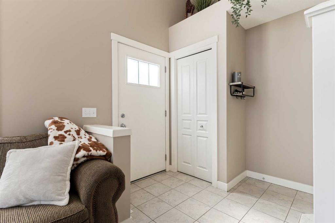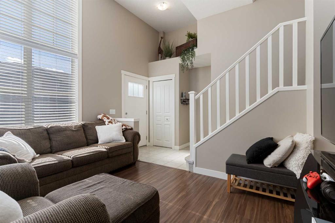312 Cranbrook Square SE
Calgary T3M3K8
MLS® Number: A2231650
$ 400,000
2
BEDROOMS
2 + 1
BATHROOMS
1,117
SQUARE FEET
2022
YEAR BUILT
Step in to this beautiful 2 bedroom and 2.5 bath unit that you would be proud to call home! Open concept living starts with a spacious entry way and front closet leading to the spacious living room. Dining area sits between the living room and Kitchen comfortably fitting a hutch and table, lovely for entertaining. Kitchen has stainless steel appliances, quartz counter tops (matching the bathrooms), island with an eat up bar, timeless full height white cabinets and a pantry. Upgrades include: refrigerator with an ice and water dispenser (2024), Stove (2025), Blinds (2023), Dimmers (2023) Air Conditioning (2023), Front Key Pad and Doorbell Camera (2024). Main Floor storage/utility area off of kitchen and additional storage under the stairs (behind electric fireplace hutch). Private, fenced back yard facing NW is ideal to unwind or if you have a furry friend! 2 pc bath with a pocket door complete the main floor. Two bedrooms are situated on opposite ends of the unit creating privacy. Master bedroom is in the back of the unit which comfortably fits a king sized bed, dressers and night stands. 3 pc ensuite has a vanity with a stand up shower. Second bedroom is at the front of the unit and the same generous size as the master. 4 pc bathroom with a tub/shower combo and convenient upstairs laundry complete the second level. This complex is pet friendly, with lots of walking paths and steps away from the Bow River. Assigned Parking stall right out front of unit (#173), street parking for additional vehicles and lots of visitor parking for guests. LOW condo fees! Cranston Riverstone amenities include: parks, pathways, a community center (Century Hall), and recreational facilities: skating rink, splash park, tennis courts, and basketball courts.
| COMMUNITY | Cranston |
| PROPERTY TYPE | Row/Townhouse |
| BUILDING TYPE | Five Plus |
| STYLE | Stacked Townhouse |
| YEAR BUILT | 2022 |
| SQUARE FOOTAGE | 1,117 |
| BEDROOMS | 2 |
| BATHROOMS | 3.00 |
| BASEMENT | None |
| AMENITIES | |
| APPLIANCES | Central Air Conditioner, Dishwasher, Electric Stove, Microwave Hood Fan, Refrigerator, Washer/Dryer Stacked, Window Coverings |
| COOLING | Central Air |
| FIREPLACE | N/A |
| FLOORING | Carpet, Vinyl Plank |
| HEATING | Forced Air |
| LAUNDRY | In Unit, Upper Level |
| LOT FEATURES | Back Yard |
| PARKING | Assigned, Plug-In, Stall |
| RESTRICTIONS | Pet Restrictions or Board approval Required |
| ROOF | Asphalt Shingle |
| TITLE | Fee Simple |
| BROKER | RE/MAX iRealty Innovations |
| ROOMS | DIMENSIONS (m) | LEVEL |
|---|---|---|
| Dining Room | 10`6" x 8`0" | Main |
| Storage | 13`0" x 2`6" | Main |
| 2pc Bathroom | 3`3" x 7`0" | Main |
| Living Room | 10`6" x 15`2" | Main |
| Kitchen | 13`5" x 11`2" | Main |
| Laundry | Second | |
| 3pc Ensuite bath | 5`11" x 7`0" | Second |
| 4pc Bathroom | 4`11" x 8`0" | Second |
| Bedroom - Primary | 12`7" x 14`2" | Second |
| Bedroom | 12`7" x 14`1" | Second |

