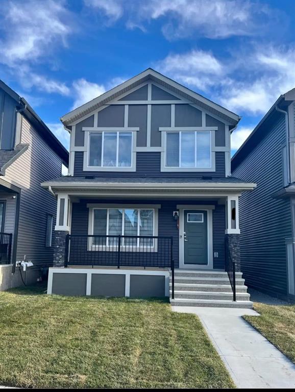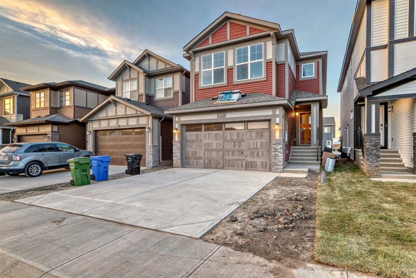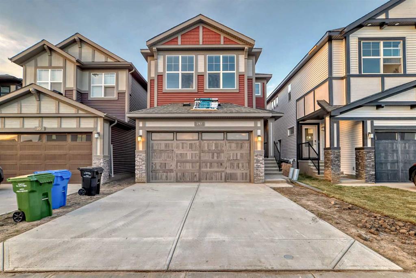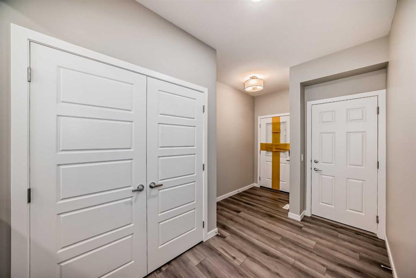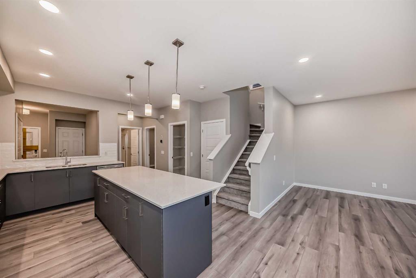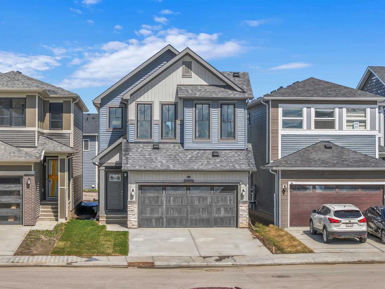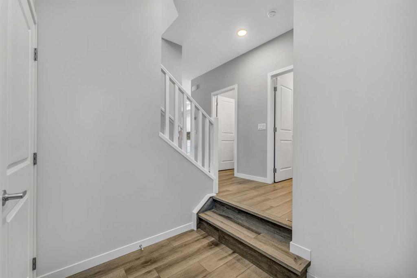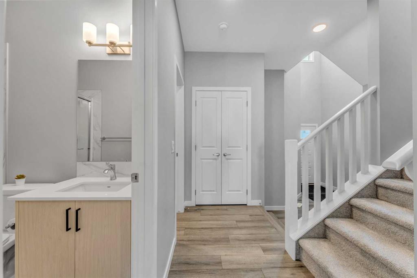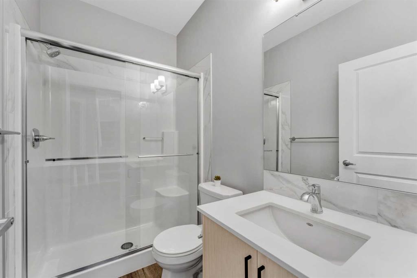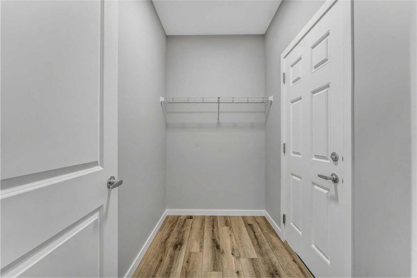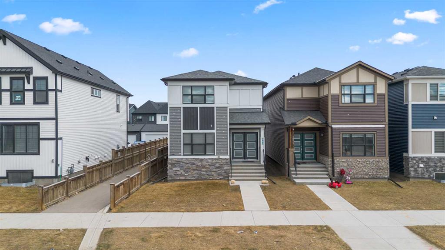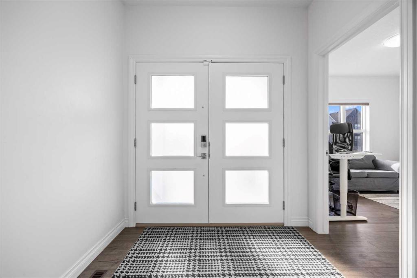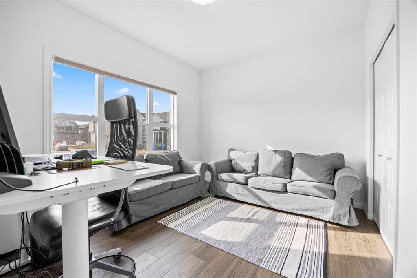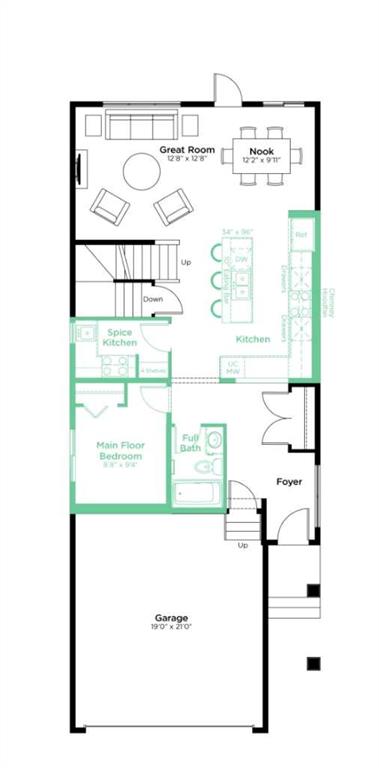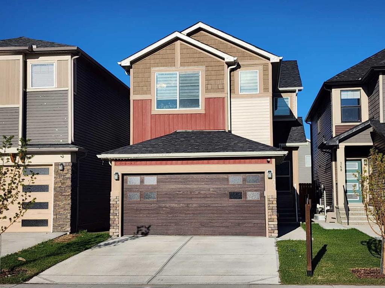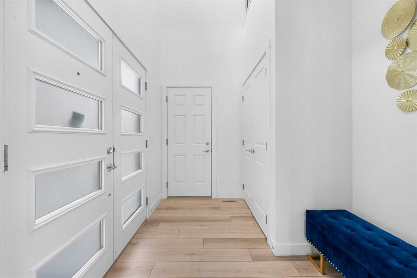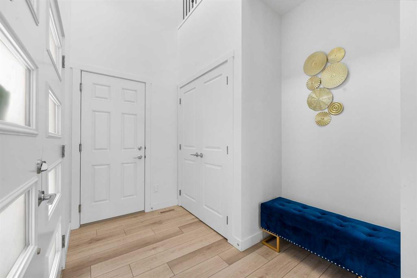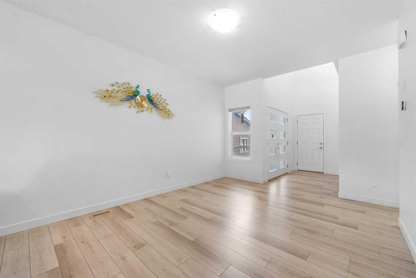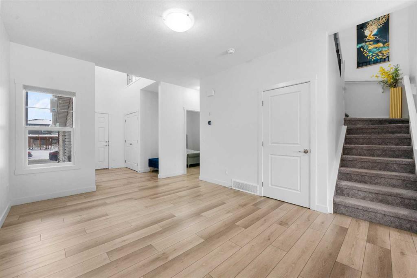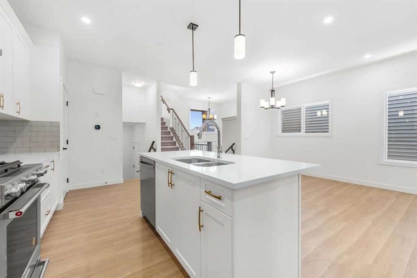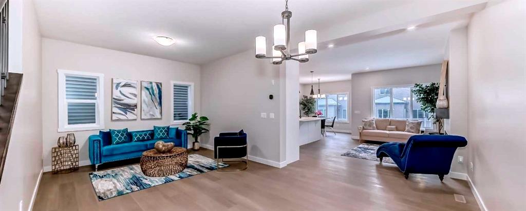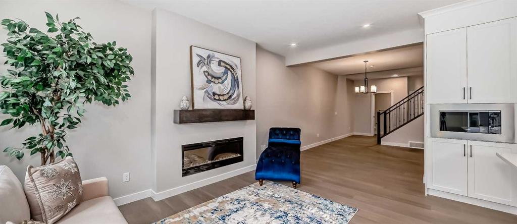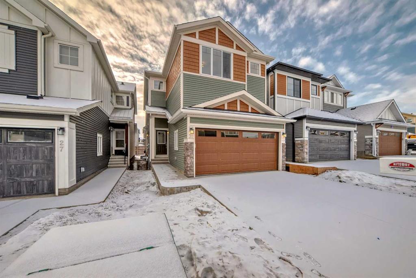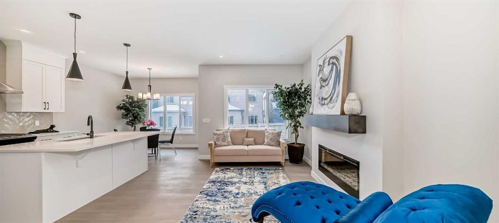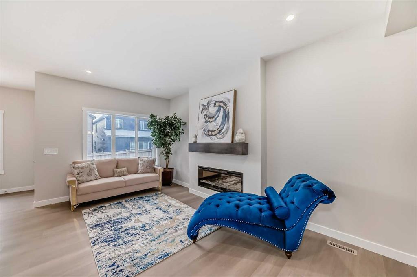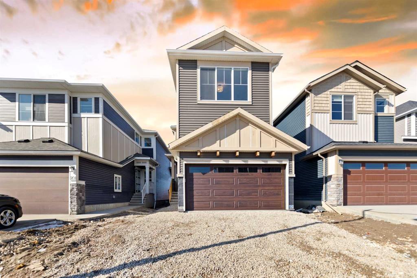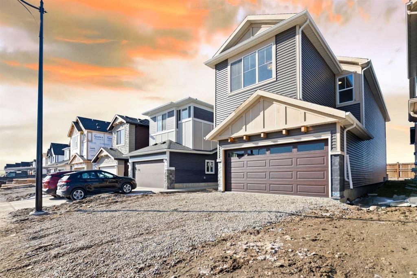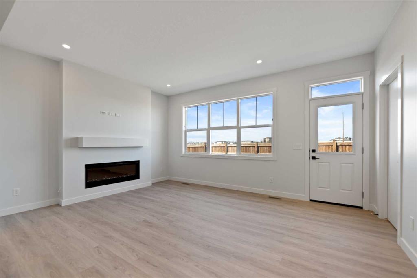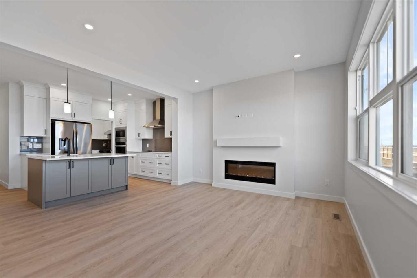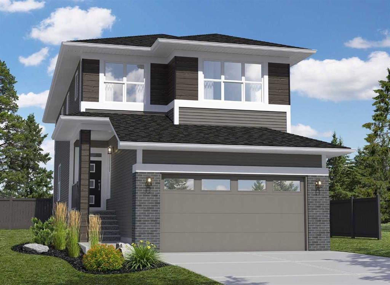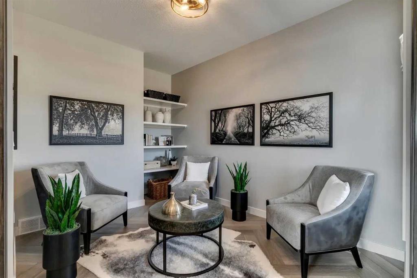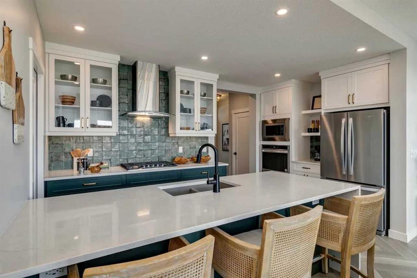312 Homestead Drive NE
Calgary T3J5S3
MLS® Number: A2227647
$ 699,999
1
BEDROOMS
1 + 0
BATHROOMS
1,590
SQUARE FEET
2023
YEAR BUILT
Welcome to this beautifully designed two-story home in the desirable community of Homestead, Calgary! This property offers a functional and modern floor plan with 3 bedrooms upstairs, including a spacious primary bedroom with ensuite and walk-in closet, plus two additional bedrooms and a full 4-piece bathroom. The main floor features an open-concept layout with a bright living area, dining space, and a modern kitchen complete with a central island — perfect for entertaining.The fully developed legal basement suite offers excellent rental potential, featuring 2 bedrooms, a full kitchen, and a comfortable living area with a private entrance.Located in a growing family-friendly neighborhood close to parks and future amenities, this home is ideal for homeowners and investors alike
| COMMUNITY | Homestead |
| PROPERTY TYPE | Detached |
| BUILDING TYPE | House |
| STYLE | 2 Storey |
| YEAR BUILT | 2023 |
| SQUARE FOOTAGE | 1,590 |
| BEDROOMS | 1 |
| BATHROOMS | 1.00 |
| BASEMENT | Full, Suite |
| AMENITIES | |
| APPLIANCES | Dishwasher, Dryer, Electric Stove, Refrigerator, Washer |
| COOLING | None |
| FIREPLACE | N/A |
| FLOORING | Carpet, Laminate |
| HEATING | Forced Air, Natural Gas |
| LAUNDRY | Upper Level |
| LOT FEATURES | Back Lane |
| PARKING | Off Street |
| RESTRICTIONS | None Known |
| ROOF | Asphalt Shingle |
| TITLE | Fee Simple |
| BROKER | Confident Realty Inc |
| ROOMS | DIMENSIONS (m) | LEVEL |
|---|---|---|
| Living Room | 12`6" x 12`6" | Main |
| 4pc Bathroom | 8`6" x 4`11" | Upper |
| Bedroom - Primary | 11`9" x 13`4" | Upper |

