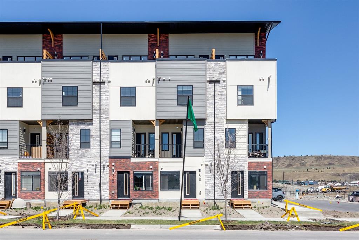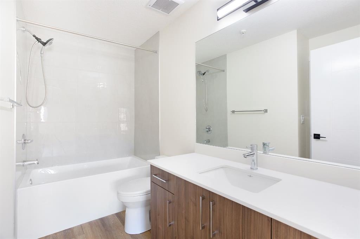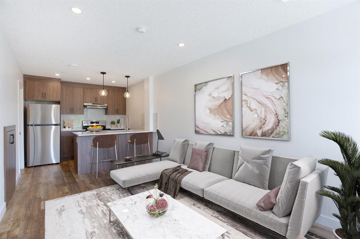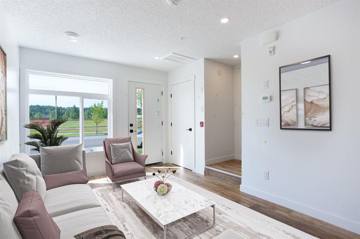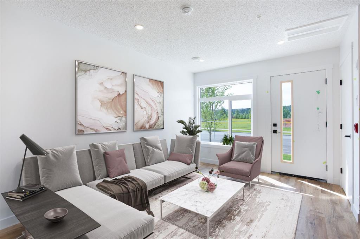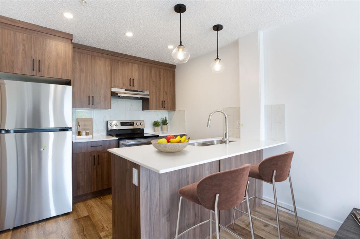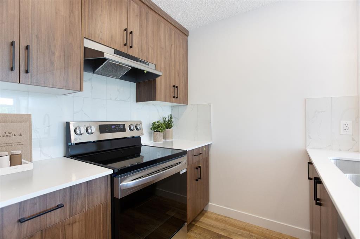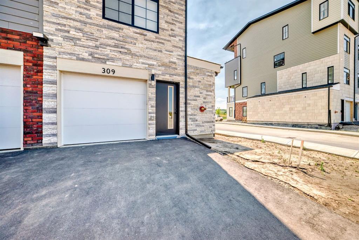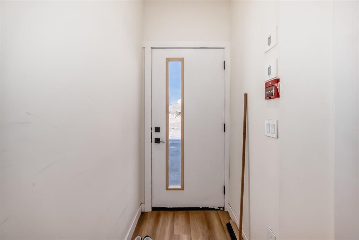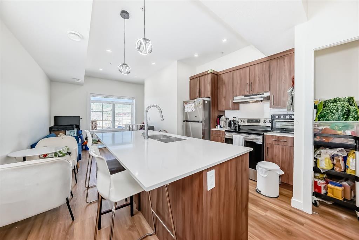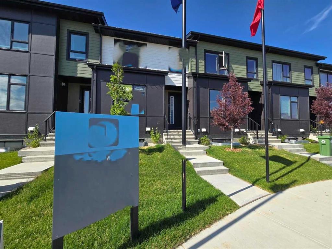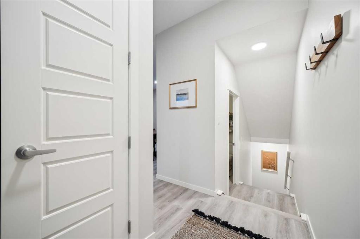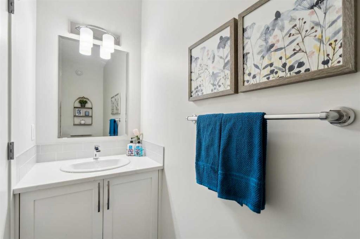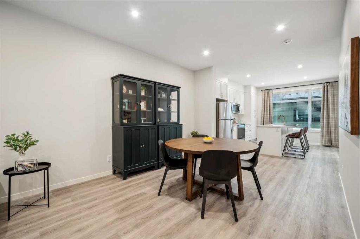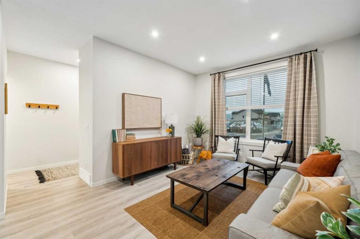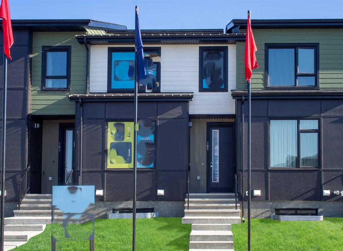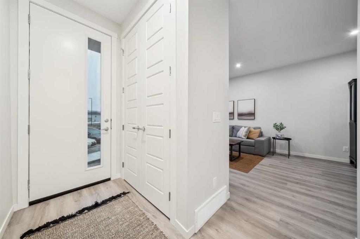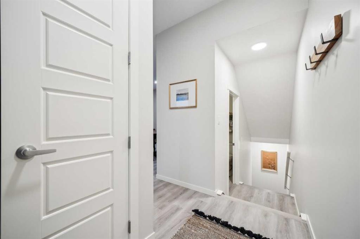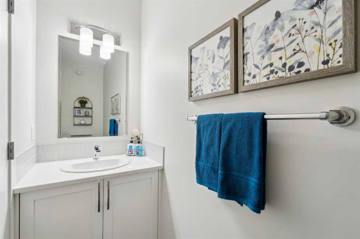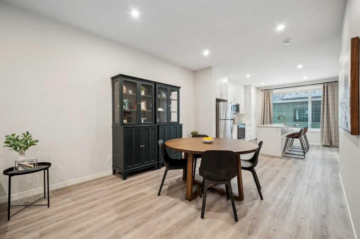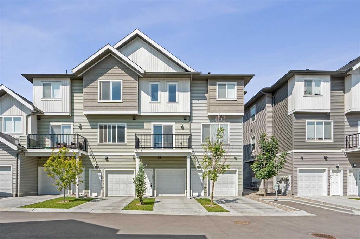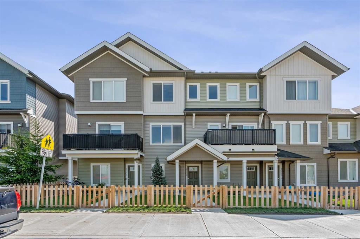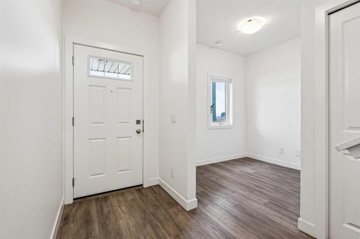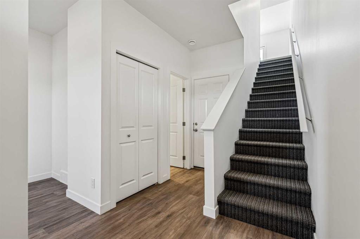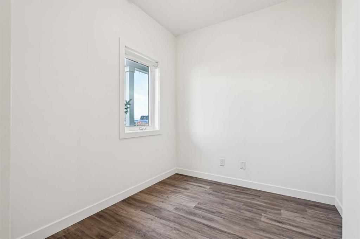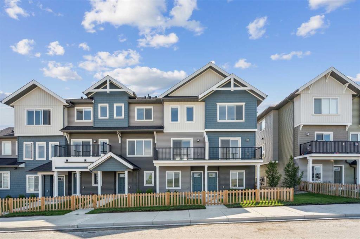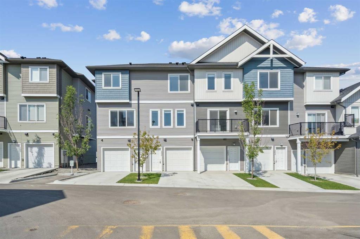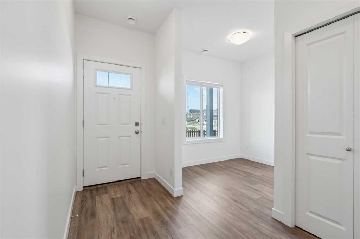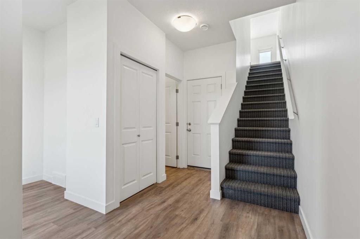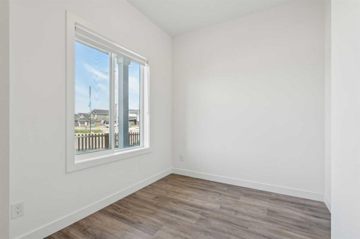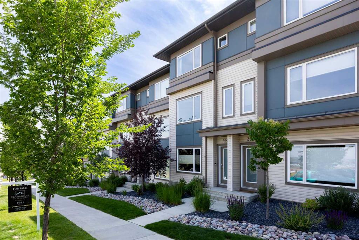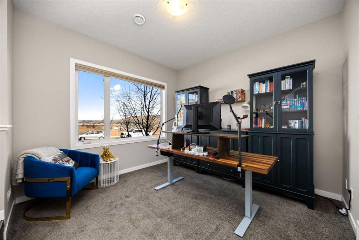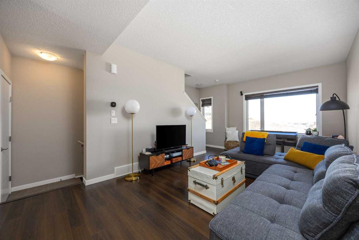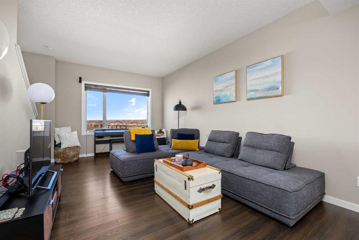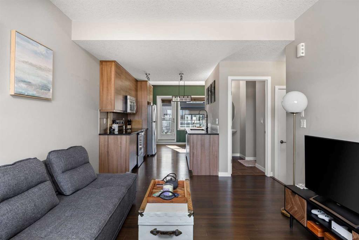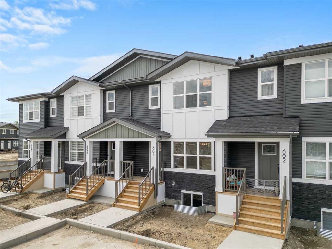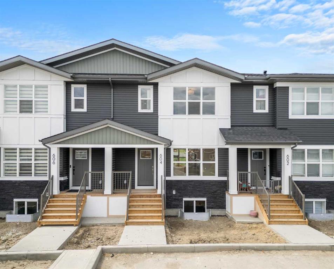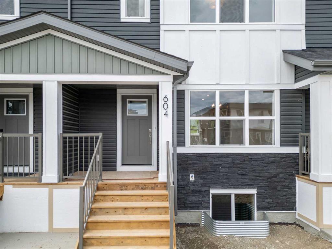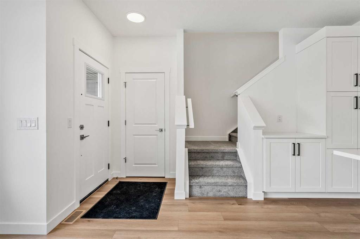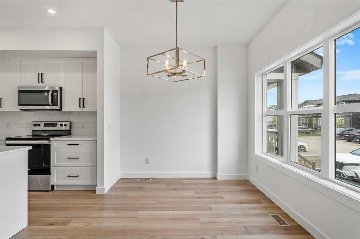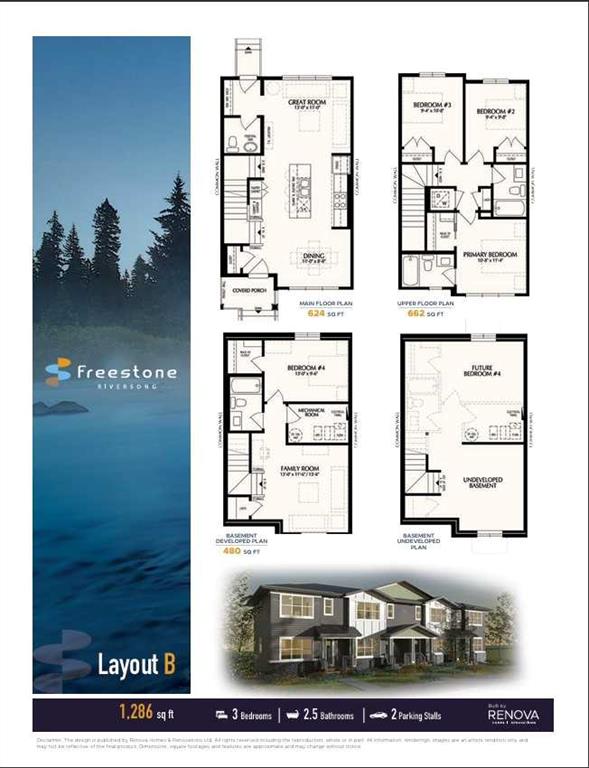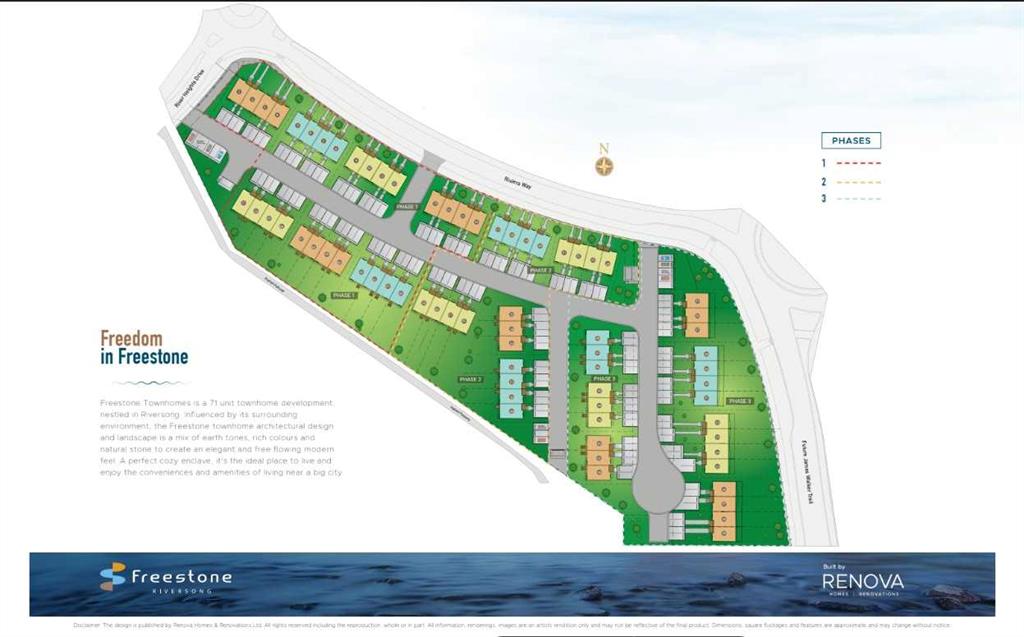315, 156 Park Street
Cochrane T4C 2B8
MLS® Number: A2214994
$ 510,000
3
BEDROOMS
2 + 0
BATHROOMS
1,328
SQUARE FEET
2024
YEAR BUILT
Welcome to this BRAND NEW TOWNHOME where comfort meets convenience in a welcoming community setting. This unique, but well-laid-out unit offers an ideal blend of functionality and privacy, perfect for families or those seeking extra space. Step inside through your separate front entrance and go upstairs (Yes, it's a second floor unit) to discover an open-concept main floor featuring durable vinyl flooring throughout the living room, kitchen, and dining areas. The kitchen is efficiently designed for everyday living, offering ample cabinet space and easy access to the main living areas. On the main floor, you’ll find one comfortable bedroom and a full bathroom—ideal for guests or single-level living needs. Upstairs, two additional spacious bedrooms and a full bathroom provide flexible living options for families or home office setups. Finishing off the upper floor is a beautiful balcony that gets GREAT sunshine all day long. A single attached garage offers added convenience and security, with direct access to your unit. Located in a growing and vibrant neighborhood, you’re never far from parks (right across the street), pathways, and essential amenities. Whether you’re looking for a quiet place to call home or a smart investment opportunity, this property is one you won’t want to miss
| COMMUNITY | Greystone |
| PROPERTY TYPE | Row/Townhouse |
| BUILDING TYPE | Five Plus |
| STYLE | 3 Storey |
| YEAR BUILT | 2024 |
| SQUARE FOOTAGE | 1,328 |
| BEDROOMS | 3 |
| BATHROOMS | 2.00 |
| BASEMENT | None |
| AMENITIES | |
| APPLIANCES | Dishwasher, Dryer, Refrigerator, Stove(s), Washer |
| COOLING | None |
| FIREPLACE | N/A |
| FLOORING | Vinyl |
| HEATING | Forced Air |
| LAUNDRY | In Unit |
| LOT FEATURES | Back Lane, Front Yard, Landscaped, Low Maintenance Landscape |
| PARKING | Single Garage Attached |
| RESTRICTIONS | Utility Right Of Way |
| ROOF | Asphalt Shingle |
| TITLE | Fee Simple |
| BROKER | CIR Realty |
| ROOMS | DIMENSIONS (m) | LEVEL |
|---|---|---|
| 4pc Bathroom | 6`6" x 7`4" | Main |
| Bedroom | 10`5" x 9`10" | Main |
| Kitchen | 13`4" x 10`8" | Main |
| Living Room | 9`9" x 10`8" | Main |
| Furnace/Utility Room | 2`10" x 5`4" | Main |
| 4pc Bathroom | 6`8" x 9`9" | Upper |
| Bedroom | 9`8" x 9`5" | Upper |
| Bedroom - Primary | 11`0" x 15`3" | Upper |

